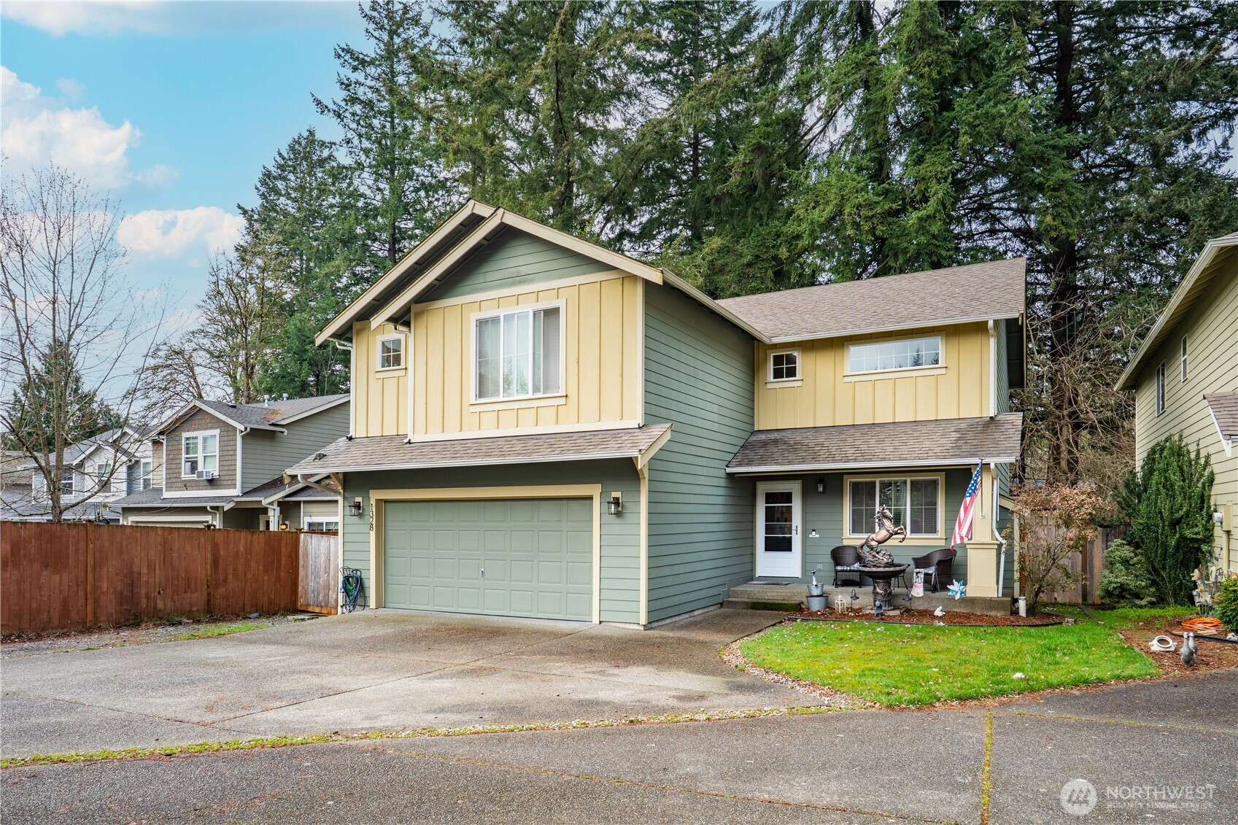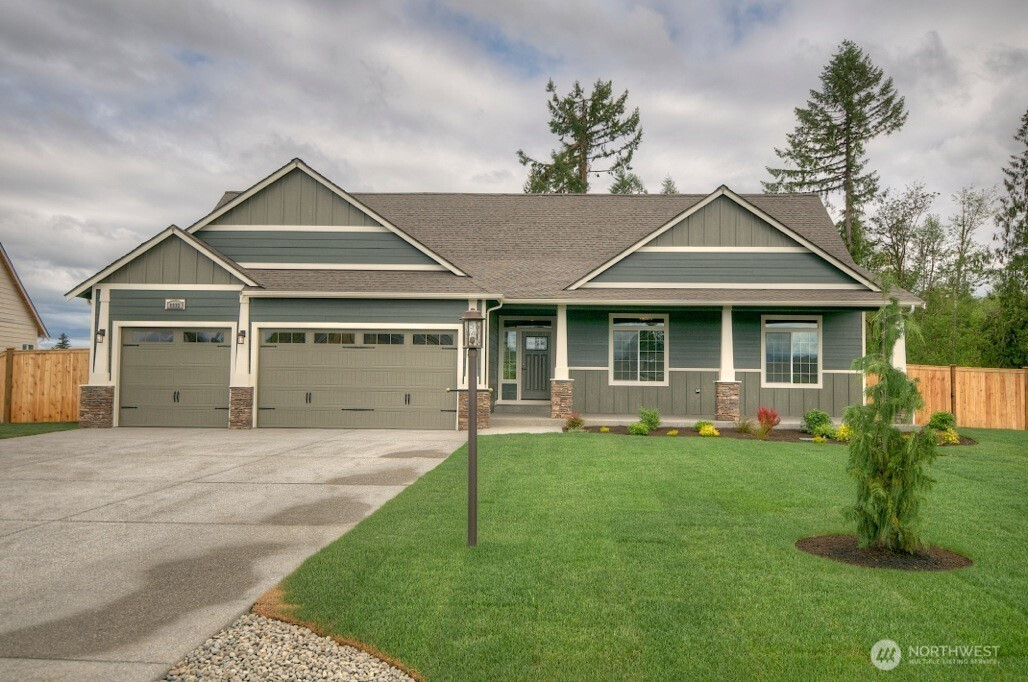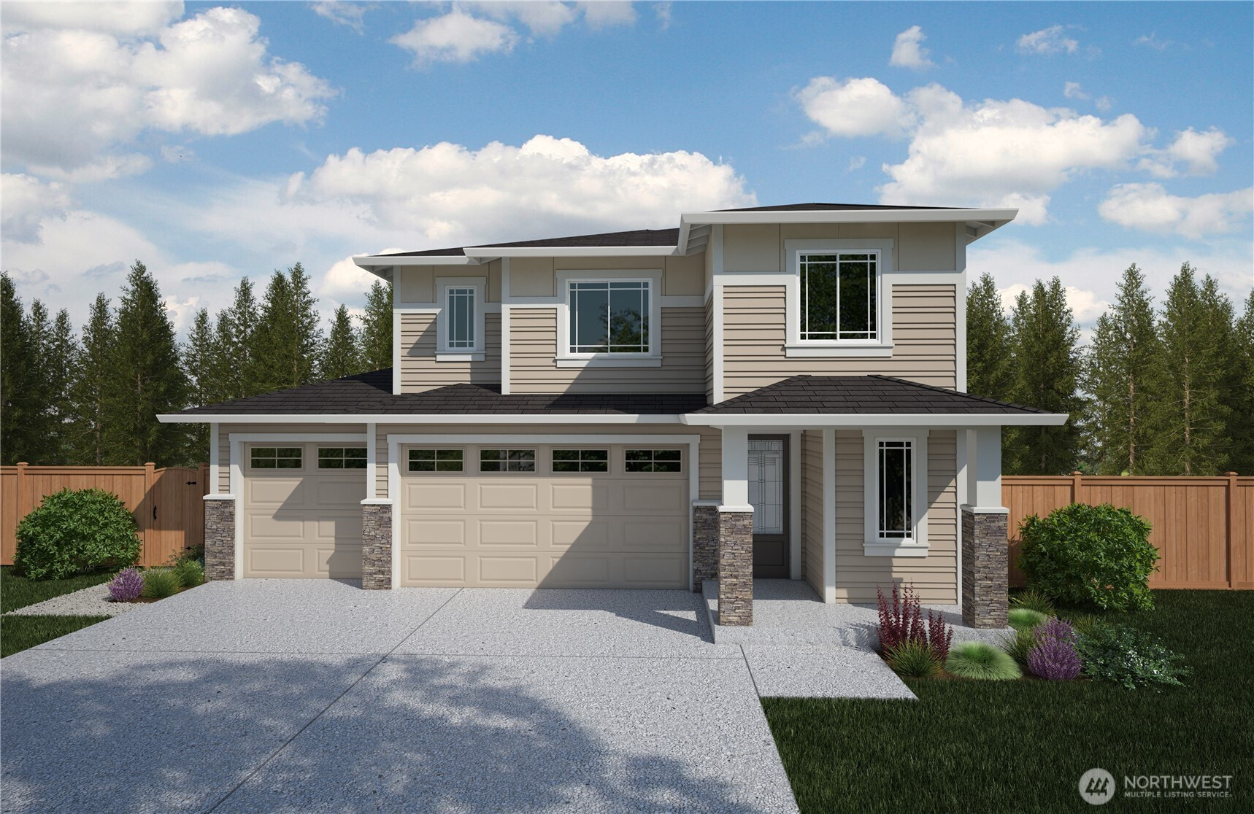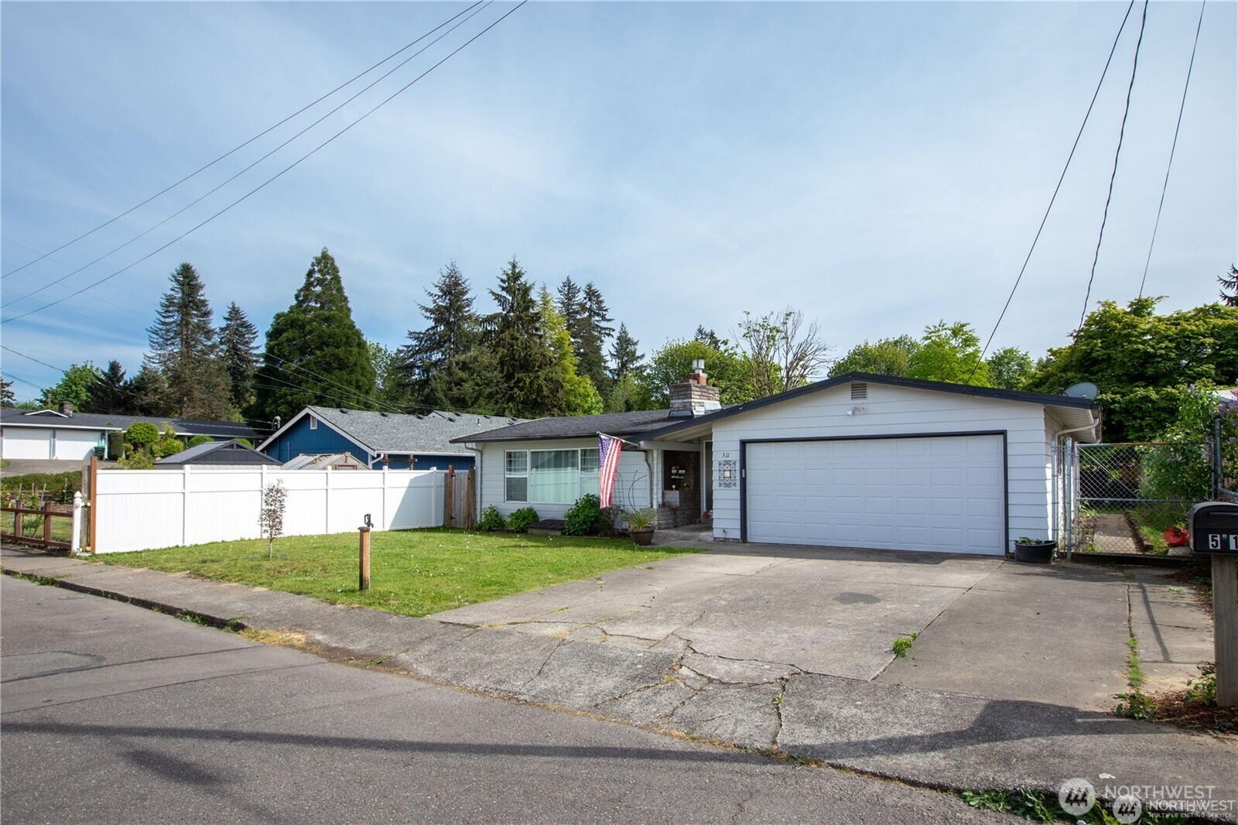3571 Cassie Drive SW
Tumwater, WA 98512
-
4 Bed
-
2.5 Bath
-
2621 SqFt
-
111 DOM
-
Built: 2016
- Status: Active
$765,000
$765000
-
4 Bed
-
2.5 Bath
-
2621 SqFt
-
111 DOM
-
Built: 2016
- Status: Active
Love this home?

Krishna Regupathy
Principal Broker
(503) 893-8874New Price – Now $765,000! A recent $10,000 drop makes this 2016-built Tumwater home an exceptional value. Backed by protected Percival Creek greenspace, the 4BR/2.5BA, 2,621 sqft layout balances comfort and design with light-filled spaces. Luxury vinyl plank floors flow through an open living and dining area adjoining a granite kitchen with walk-in pantry and backyard patio perfect for gatherings. Upstairs, the unrivaled King-sized primary suite joins three bedrooms and laundry. The 9,411 sqft lot includes a 3-car garage with finished bonus room—ideal for hobbies, studio, or office. Set in Somerset Hill near parks, trails, dining, and Tumwater’s award-winning schools. Beautifully maintained, smartly priced, and ready to welcome you home!
Listing Provided Courtesy of Felix Rodriguez, Quorum Real Estate Prop. Mgmt.
General Information
-
NWM2404943
-
Single Family Residence
-
111 DOM
-
4
-
9408.96 SqFt
-
2.5
-
2621
-
2016
-
-
Thurston
-
-
Tumwater Hill E
-
Tumwater Mid
-
A G West Black
-
Residential
-
Single Family Residence
-
Listing Provided Courtesy of Felix Rodriguez, Quorum Real Estate Prop. Mgmt.
Krishna Realty data last checked: Nov 20, 2025 01:18 | Listing last modified Oct 29, 2025 22:21,
Source:
Download our Mobile app
Residence Information
-
-
-
-
2621
-
-
-
1/Gas
-
4
-
2
-
1
-
2.5
-
Composition
-
3,
-
12 - 2 Story
-
-
-
2016
-
-
-
-
None
-
-
-
None
-
Block
-
-
Features and Utilities
-
-
Dishwasher(s), Disposal, Double Oven, Dryer(s), Microwave(s), Refrigerator(s), Stove(s)/Range(s), Wa
-
Bath Off Primary, Double Pane/Storm Window, Fireplace, French Doors, Security System, Sprinkler Syst
-
Cement Planked, Wood Products
-
-
-
Public
-
-
Available
-
-
Financial
-
8053
-
-
-
-
-
Cash Out, Conventional
-
07-10-2025
-
-
-
Comparable Information
-
-
111
-
111
-
-
Cash Out, Conventional
-
$795,000
-
$795,000
-
-
Oct 29, 2025 22:21
Schools
Map
Listing courtesy of Quorum Real Estate Prop. Mgmt..
The content relating to real estate for sale on this site comes in part from the IDX program of the NWMLS of Seattle, Washington.
Real Estate listings held by brokerage firms other than this firm are marked with the NWMLS logo, and
detailed information about these properties include the name of the listing's broker.
Listing content is copyright © 2025 NWMLS of Seattle, Washington.
All information provided is deemed reliable but is not guaranteed and should be independently verified.
Krishna Realty data last checked: Nov 20, 2025 01:18 | Listing last modified Oct 29, 2025 22:21.
Some properties which appear for sale on this web site may subsequently have sold or may no longer be available.
Love this home?

Krishna Regupathy
Principal Broker
(503) 893-8874New Price – Now $765,000! A recent $10,000 drop makes this 2016-built Tumwater home an exceptional value. Backed by protected Percival Creek greenspace, the 4BR/2.5BA, 2,621 sqft layout balances comfort and design with light-filled spaces. Luxury vinyl plank floors flow through an open living and dining area adjoining a granite kitchen with walk-in pantry and backyard patio perfect for gatherings. Upstairs, the unrivaled King-sized primary suite joins three bedrooms and laundry. The 9,411 sqft lot includes a 3-car garage with finished bonus room—ideal for hobbies, studio, or office. Set in Somerset Hill near parks, trails, dining, and Tumwater’s award-winning schools. Beautifully maintained, smartly priced, and ready to welcome you home!
Similar Properties
Download our Mobile app











































