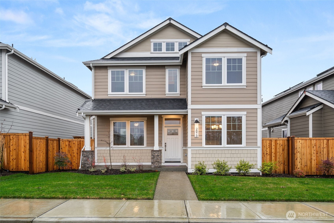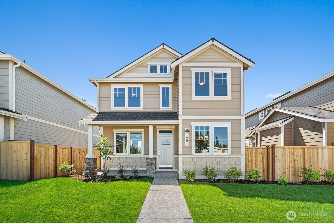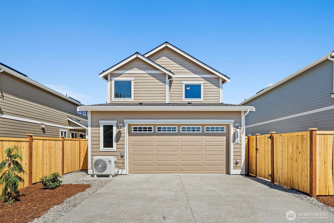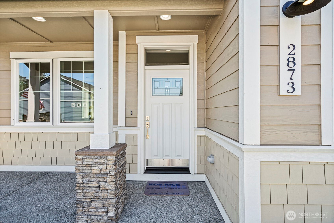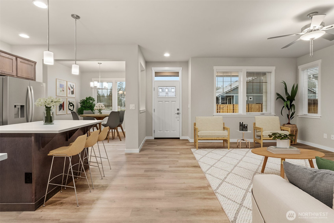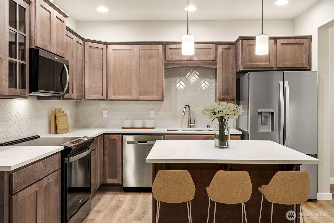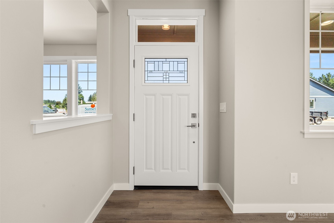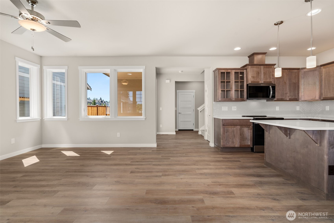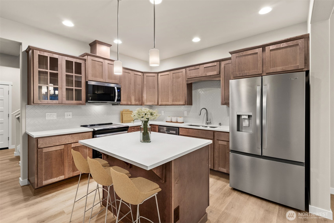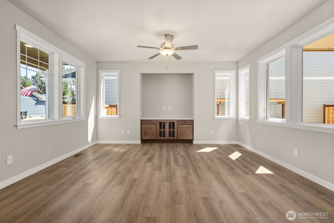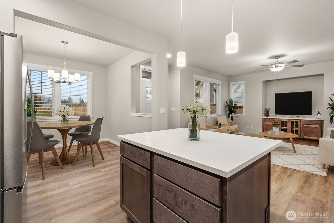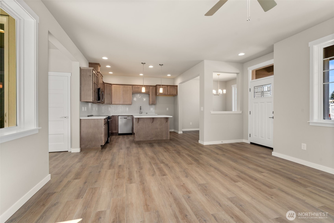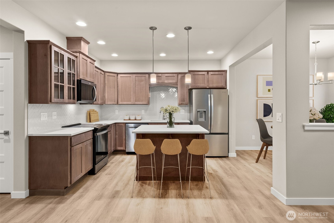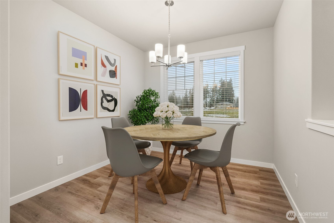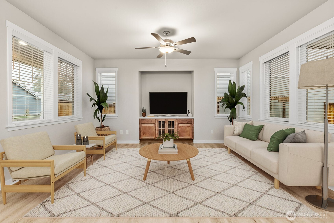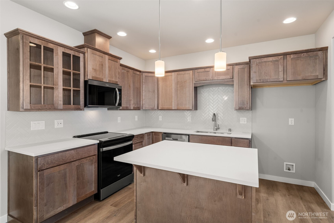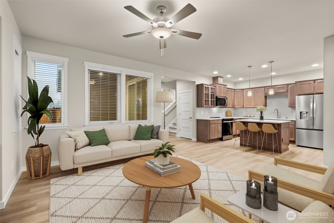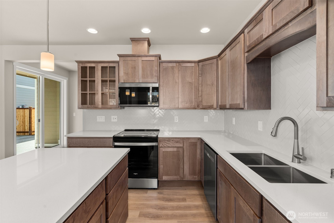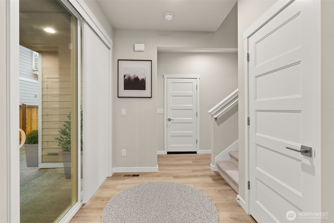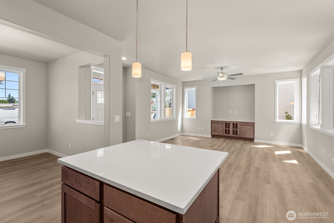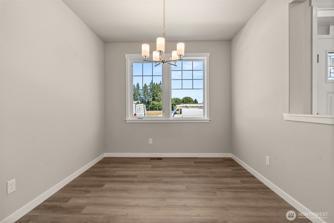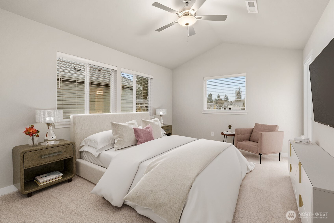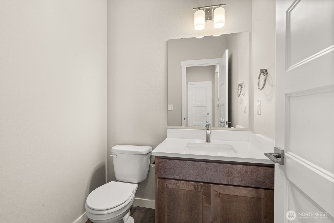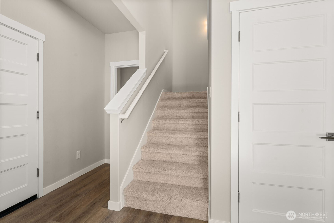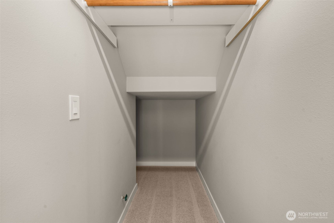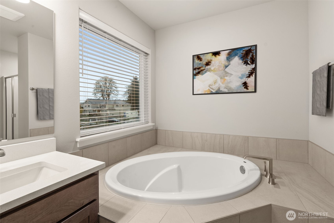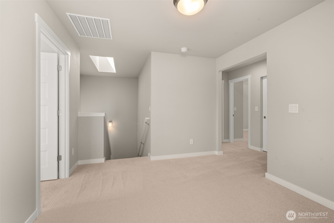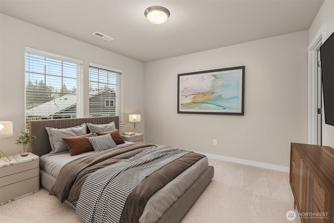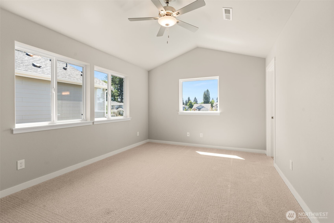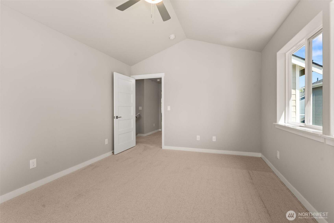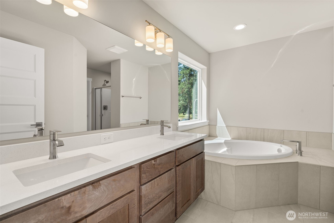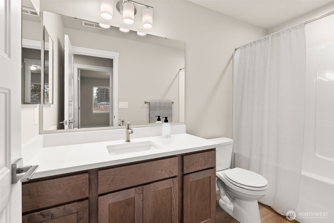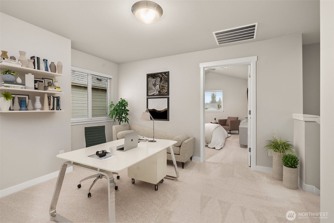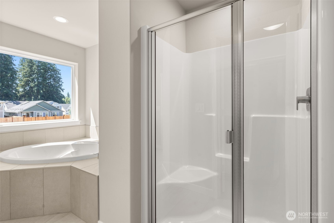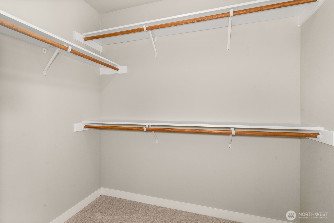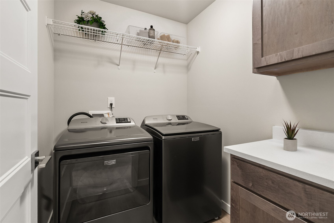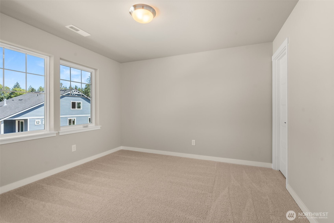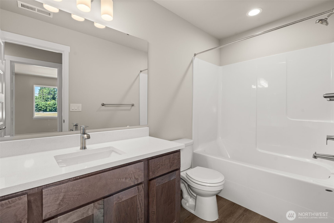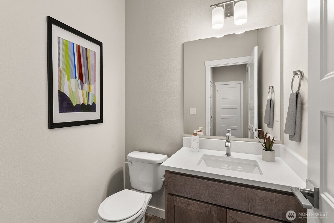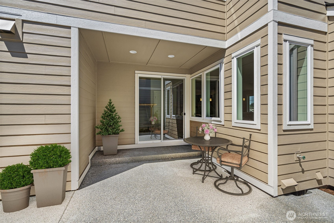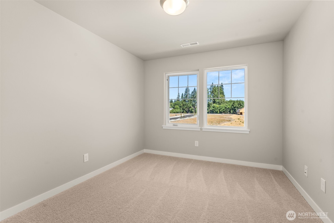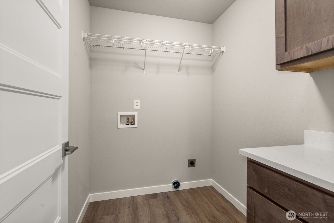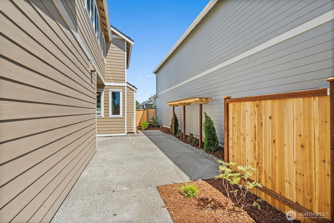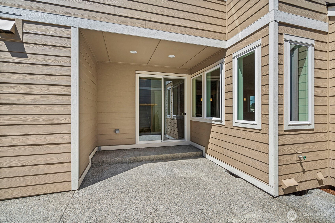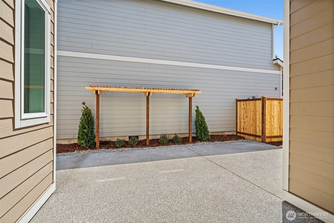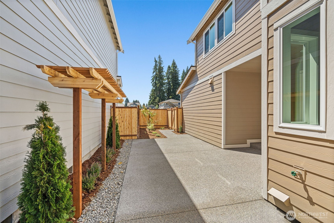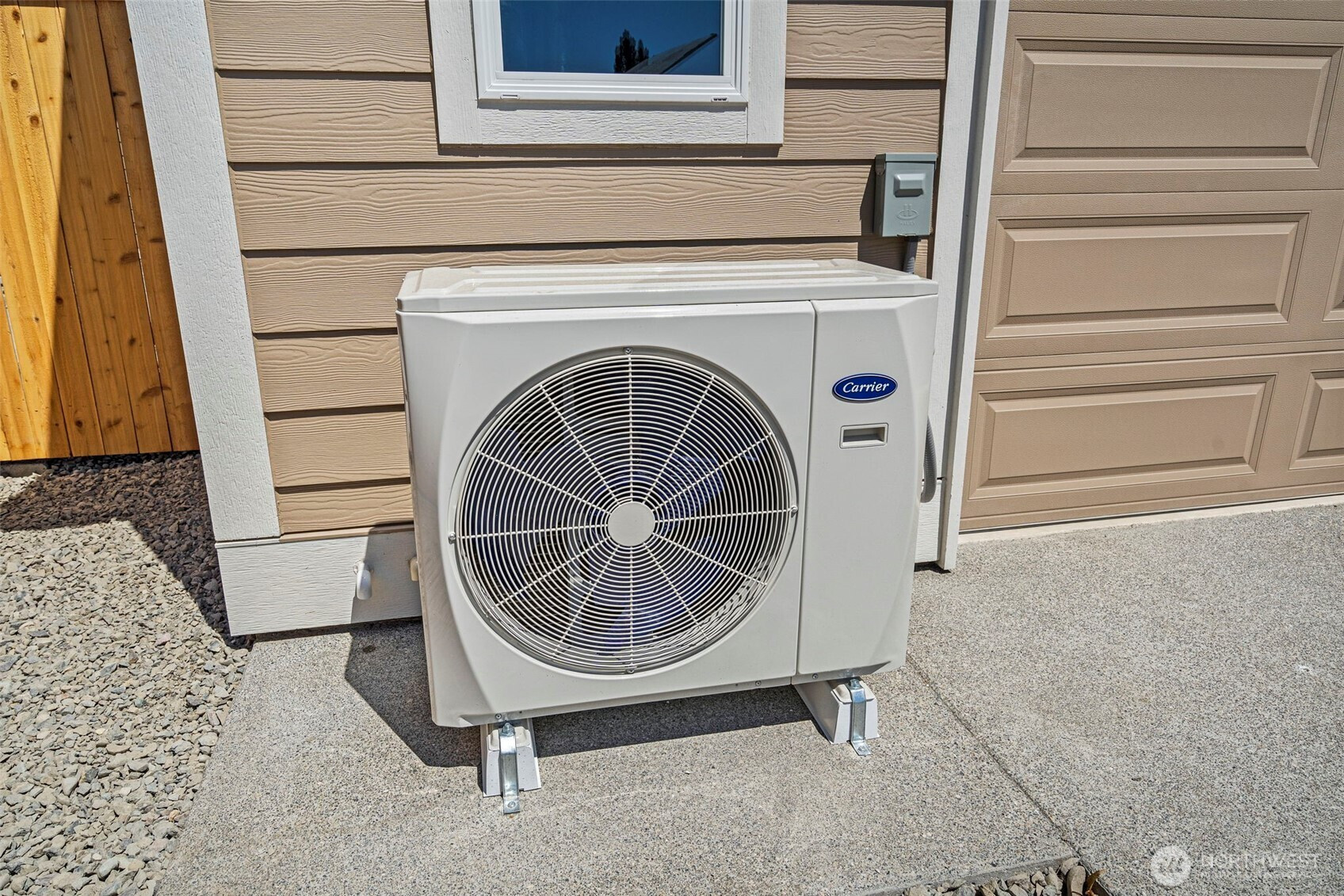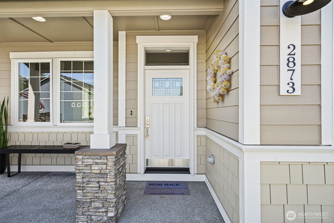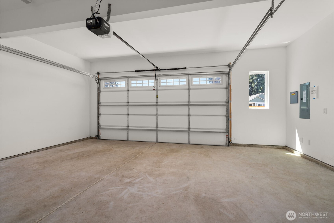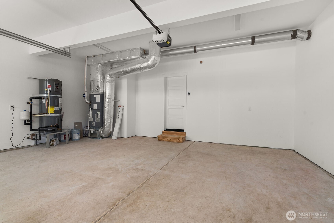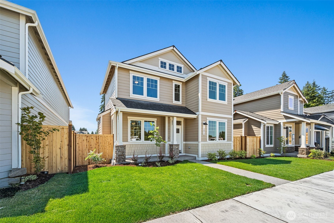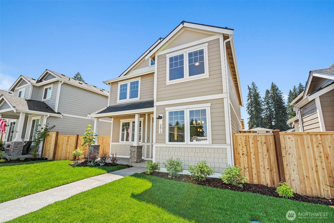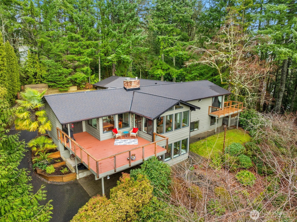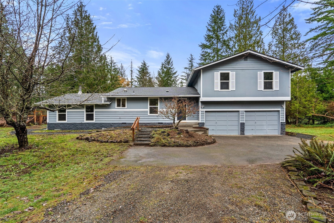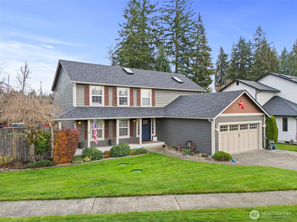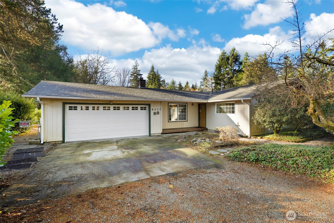2873 74th Lane SW #Lot106
Tumwater, WA 98512
-
3 Bed
-
2.5 Bath
-
1764 SqFt
-
156 DOM
-
Built: 2025
- Status: Active
$549,950
$549950
-
3 Bed
-
2.5 Bath
-
1764 SqFt
-
156 DOM
-
Built: 2025
- Status: Active
Love this home?

Krishna Regupathy
Principal Broker
(503) 893-8874Celebrate the Season with Move-In Ready Comfort! Washer, dryer, refrigerator & blinds now included on all completed homes! Rob Rice Homes Elm Plan offers the ideal easy living experience! The kitchen boasts elegant 'Shadow' Maple cabinets, quartz counters, full tile backsplash & stainless steel appliances-induction range/oven. Seamlessly connects to living room w/built in cabinetry & vinyl plank throughout the main floor. Upstairs, you'll find a loft and all the bedrooms, including a primary suite featuring a walk-in closet and a 5 pc bath with a soaking tub surrounded by tile. Quartz counter tops throughout. Oversized 2-car garage, partially covered side patio, and front yard irrigated & maintained by the HOA. Some photos virtually staged.
Listing Provided Courtesy of Vonna Madeley, Coldwell Banker Evergreen
General Information
-
NWM2387850
-
Single Family Residence
-
156 DOM
-
3
-
3598.06 SqFt
-
2.5
-
1764
-
2025
-
-
Thurston
-
-
Black Lake Elem
-
Tumwater Mid
-
A G West Black
-
Residential
-
Single Family Residence
-
Listing Provided Courtesy of Vonna Madeley, Coldwell Banker Evergreen
Krishna Realty data last checked: Dec 26, 2025 09:15 | Listing last modified Dec 21, 2025 21:39,
Source:
Download our Mobile app
Residence Information
-
-
-
-
1764
-
-
-
-
3
-
2
-
1
-
2.5
-
Composition
-
2,
-
12 - 2 Story
-
-
-
2025
-
-
-
-
None
-
-
-
None
-
Poured Concrete
-
-
Features and Utilities
-
-
Dishwasher(s), Disposal, Dryer(s), Microwave(s), Refrigerator(s), Stove(s)/Range(s), Washer(s)
-
Bath Off Primary, Ceiling Fan(s), Double Pane/Storm Window, Dining Room, Loft, Skylight(s), Vaulted
-
Cement Planked, Stone, Wood
-
-
-
Public
-
-
Sewer Connected
-
-
Financial
-
0
-
-
-
-
-
Cash Out, Conventional, VA Loan
-
06-06-2025
-
-
-
Comparable Information
-
-
156
-
156
-
-
Cash Out, Conventional, VA Loan
-
$559,950
-
$559,950
-
-
Dec 21, 2025 21:39
Schools
Map
Listing courtesy of Coldwell Banker Evergreen.
The content relating to real estate for sale on this site comes in part from the IDX program of the NWMLS of Seattle, Washington.
Real Estate listings held by brokerage firms other than this firm are marked with the NWMLS logo, and
detailed information about these properties include the name of the listing's broker.
Listing content is copyright © 2025 NWMLS of Seattle, Washington.
All information provided is deemed reliable but is not guaranteed and should be independently verified.
Krishna Realty data last checked: Dec 26, 2025 09:15 | Listing last modified Dec 21, 2025 21:39.
Some properties which appear for sale on this web site may subsequently have sold or may no longer be available.
Love this home?

Krishna Regupathy
Principal Broker
(503) 893-8874Celebrate the Season with Move-In Ready Comfort! Washer, dryer, refrigerator & blinds now included on all completed homes! Rob Rice Homes Elm Plan offers the ideal easy living experience! The kitchen boasts elegant 'Shadow' Maple cabinets, quartz counters, full tile backsplash & stainless steel appliances-induction range/oven. Seamlessly connects to living room w/built in cabinetry & vinyl plank throughout the main floor. Upstairs, you'll find a loft and all the bedrooms, including a primary suite featuring a walk-in closet and a 5 pc bath with a soaking tub surrounded by tile. Quartz counter tops throughout. Oversized 2-car garage, partially covered side patio, and front yard irrigated & maintained by the HOA. Some photos virtually staged.
Similar Properties
Download our Mobile app
