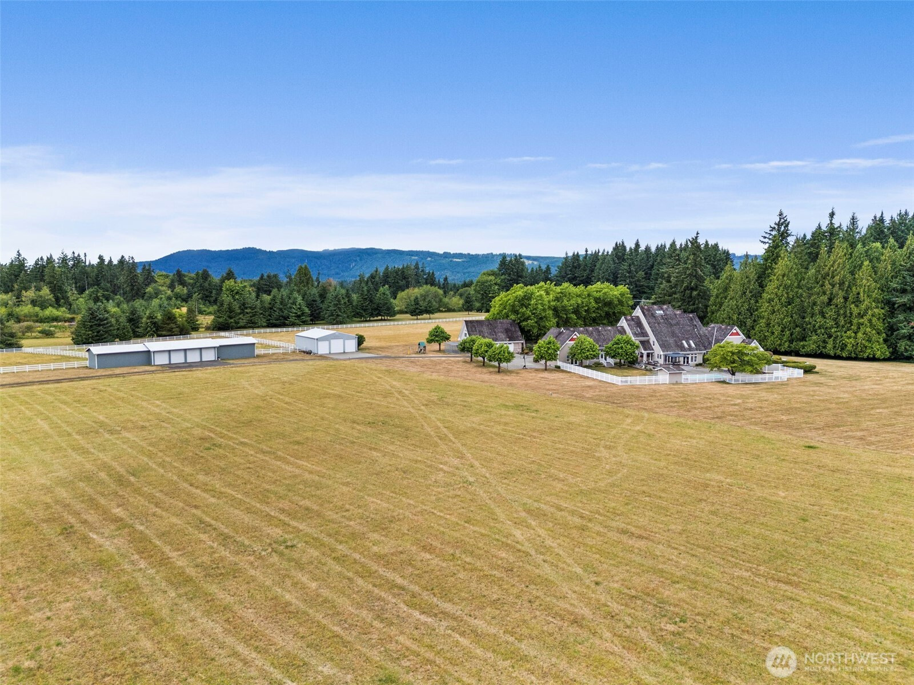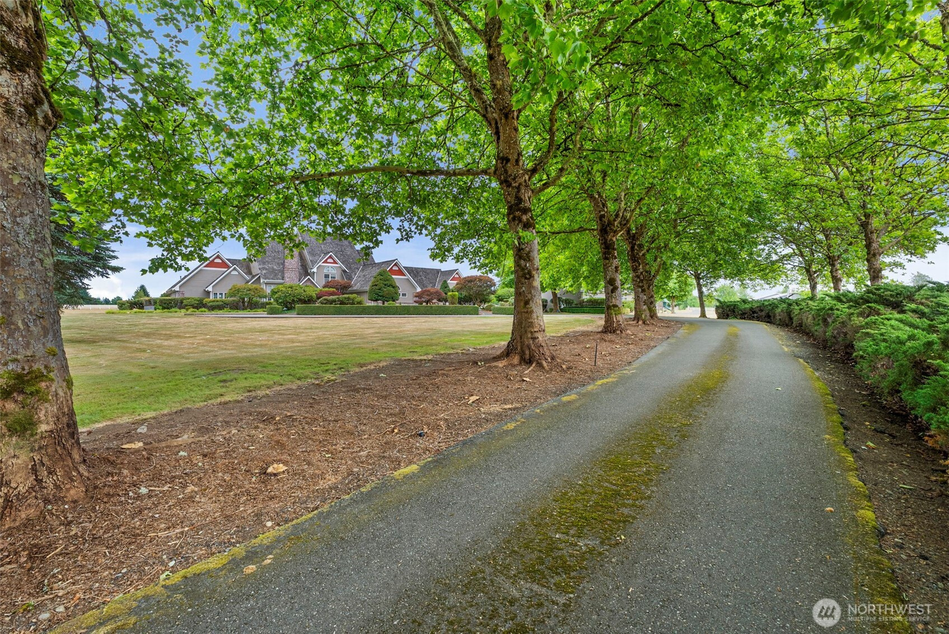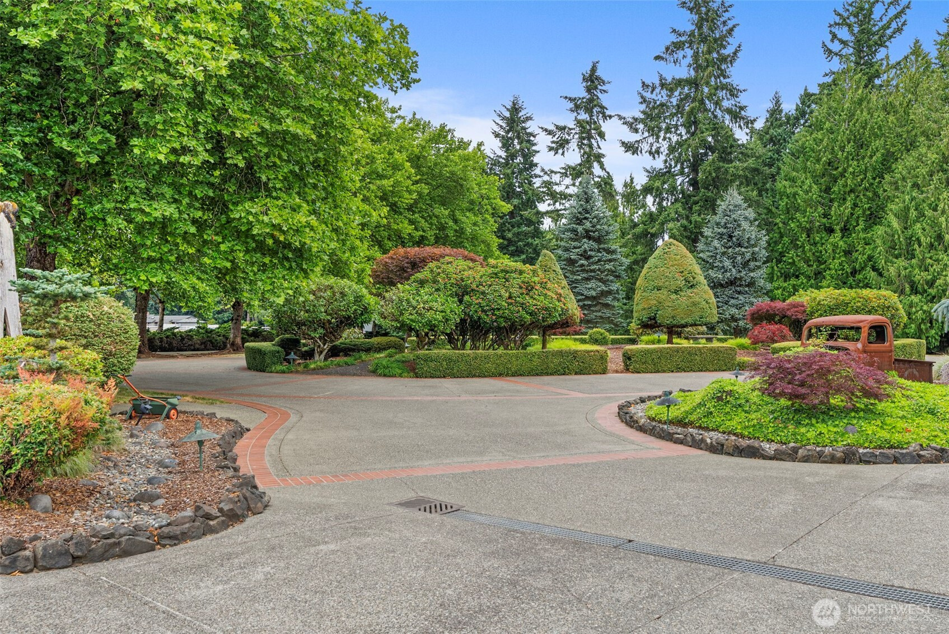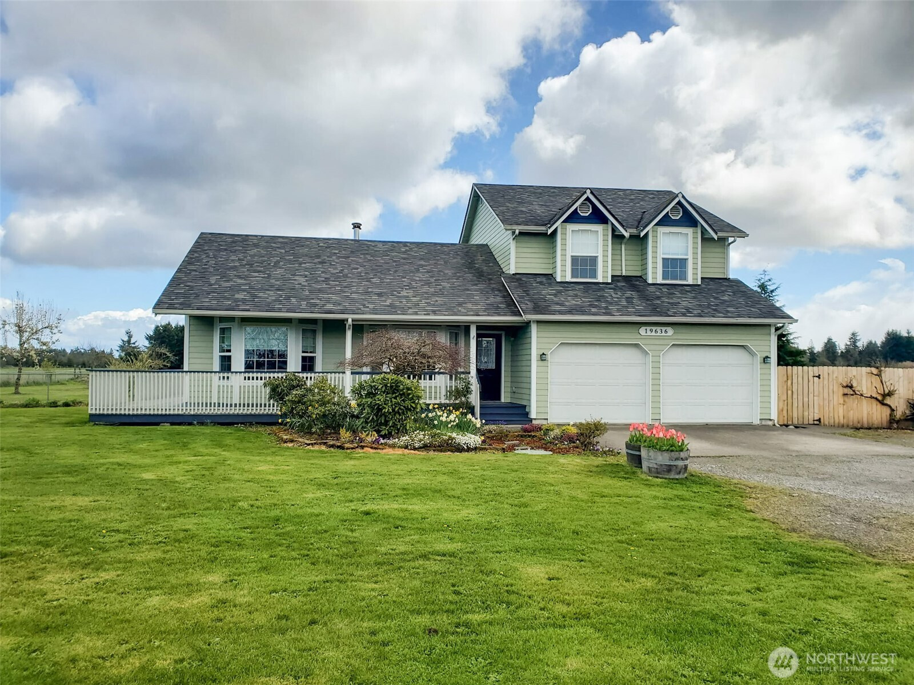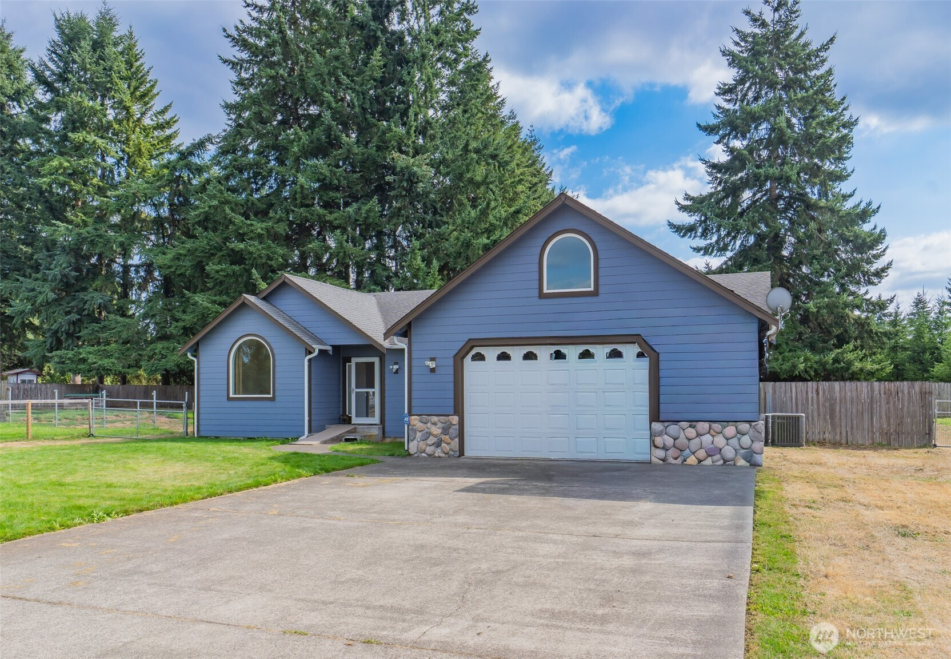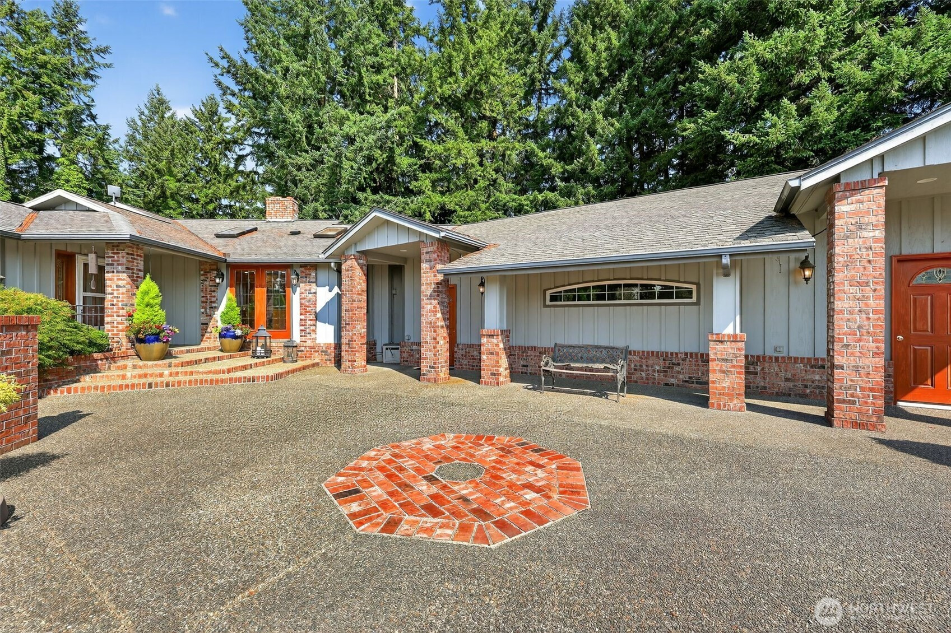18602 Paulson Street SW
Rochester, WA 98579
-
5 Bed
-
6 Bath
-
7449 SqFt
-
38 DOM
-
Built: 1994
- Status: Active
$1,800,000
$1800000
-
5 Bed
-
6 Bath
-
7449 SqFt
-
38 DOM
-
Built: 1994
- Status: Active
Love this home?

Krishna Regupathy
Principal Broker
(503) 893-8874This is more than a home, it’s a lifestyle property with room to dream, grow, and thrive. This custom estate offers a rare blend of refined living and rural charm all set on 29± fully fenced acres in the heart of Rochester just 4 mi to I-5. Featuring an additional 3-car garage with a one-bedroom apartment, a workshop and a barn with 4 bays and 6 stalls. Step inside to vaulted ceilings with an expansive living space including a primary suite on the main floor and an additional one uptairs; also, an office, a formal dining area, butler’s pantry, chefs kitchen and dining room, a game room, a theater room, and a bonus room. The entertaining paradise expands outside to a wonderful deck and patio with a pool, hot tub, fire pit and mountain views!
Listing Provided Courtesy of Ryan Deskins, Fay Ranches-Washington
General Information
-
NWM2406466
-
Single Family Residence
-
38 DOM
-
5
-
29.72 acres
-
6
-
7449
-
1994
-
-
Thurston
-
-
Buyer To Verify
-
Rochester Mid
-
Rochester High
-
Residential
-
Single Family Residence
-
Listing Provided Courtesy of Ryan Deskins, Fay Ranches-Washington
Krishna Realty data last checked: Sep 26, 2025 10:16 | Listing last modified Aug 18, 2025 20:57,
Source:
Download our Mobile app
Residence Information
-
-
-
-
7449
-
-
-
1/Gas
-
5
-
3
-
2
-
6
-
Shake
-
9,
-
12 - 2 Story
-
-
-
1994
-
-
-
-
None
-
-
-
None
-
Poured Concrete
-
-
Features and Utilities
-
-
Dishwasher(s), Disposal, Double Oven, Dryer(s), Microwave(s), Refrigerator(s), Stove(s)/Range(s), Wa
-
Second Primary Bedroom, Bath Off Primary, Built-In Vacuum, Ceiling Fan(s), Double Pane/Storm Window,
-
Brick, Cement Planked
-
-
-
Community
-
-
Septic Tank
-
-
Financial
-
15054
-
-
-
-
-
Cash Out, Conventional, VA Loan
-
07-11-2025
-
-
-
Comparable Information
-
-
38
-
38
-
-
Cash Out, Conventional, VA Loan
-
$1,800,000
-
$1,800,000
-
-
Aug 18, 2025 20:57
Schools
Map
Listing courtesy of Fay Ranches-Washington.
The content relating to real estate for sale on this site comes in part from the IDX program of the NWMLS of Seattle, Washington.
Real Estate listings held by brokerage firms other than this firm are marked with the NWMLS logo, and
detailed information about these properties include the name of the listing's broker.
Listing content is copyright © 2025 NWMLS of Seattle, Washington.
All information provided is deemed reliable but is not guaranteed and should be independently verified.
Krishna Realty data last checked: Sep 26, 2025 10:16 | Listing last modified Aug 18, 2025 20:57.
Some properties which appear for sale on this web site may subsequently have sold or may no longer be available.
Love this home?

Krishna Regupathy
Principal Broker
(503) 893-8874This is more than a home, it’s a lifestyle property with room to dream, grow, and thrive. This custom estate offers a rare blend of refined living and rural charm all set on 29± fully fenced acres in the heart of Rochester just 4 mi to I-5. Featuring an additional 3-car garage with a one-bedroom apartment, a workshop and a barn with 4 bays and 6 stalls. Step inside to vaulted ceilings with an expansive living space including a primary suite on the main floor and an additional one uptairs; also, an office, a formal dining area, butler’s pantry, chefs kitchen and dining room, a game room, a theater room, and a bonus room. The entertaining paradise expands outside to a wonderful deck and patio with a pool, hot tub, fire pit and mountain views!
Similar Properties
Download our Mobile app


