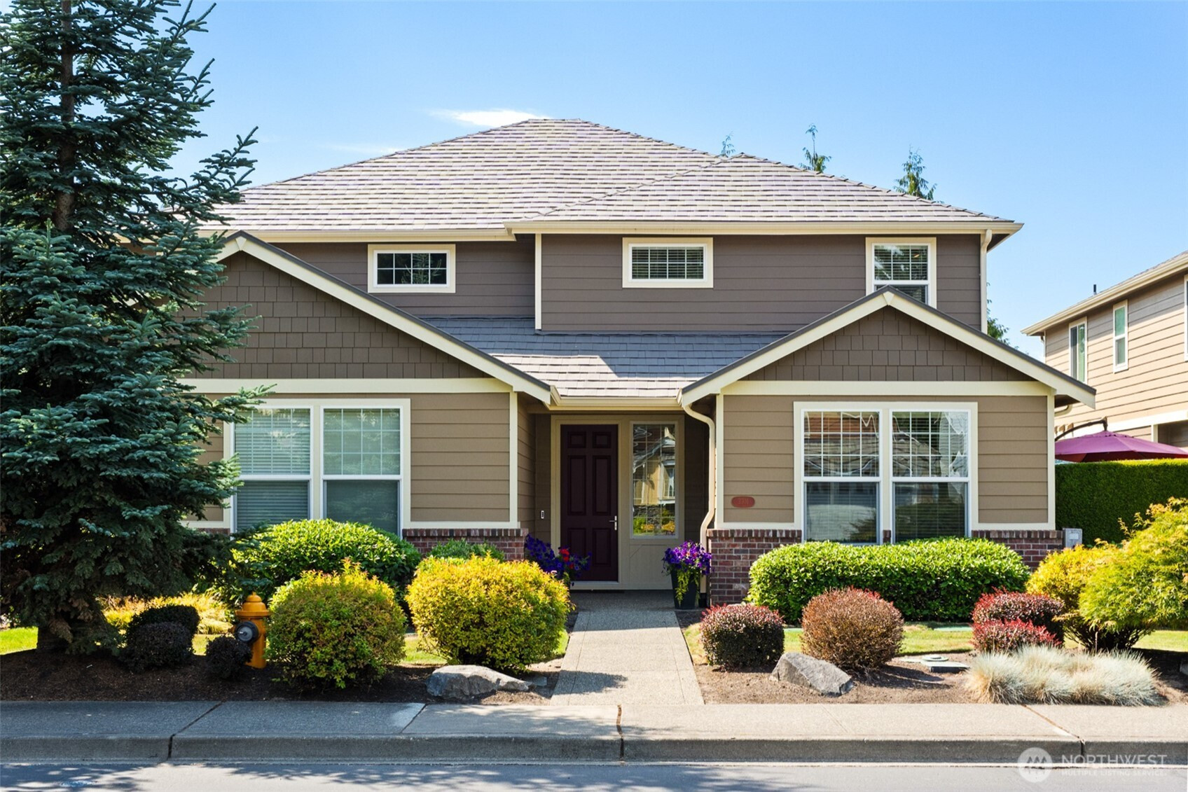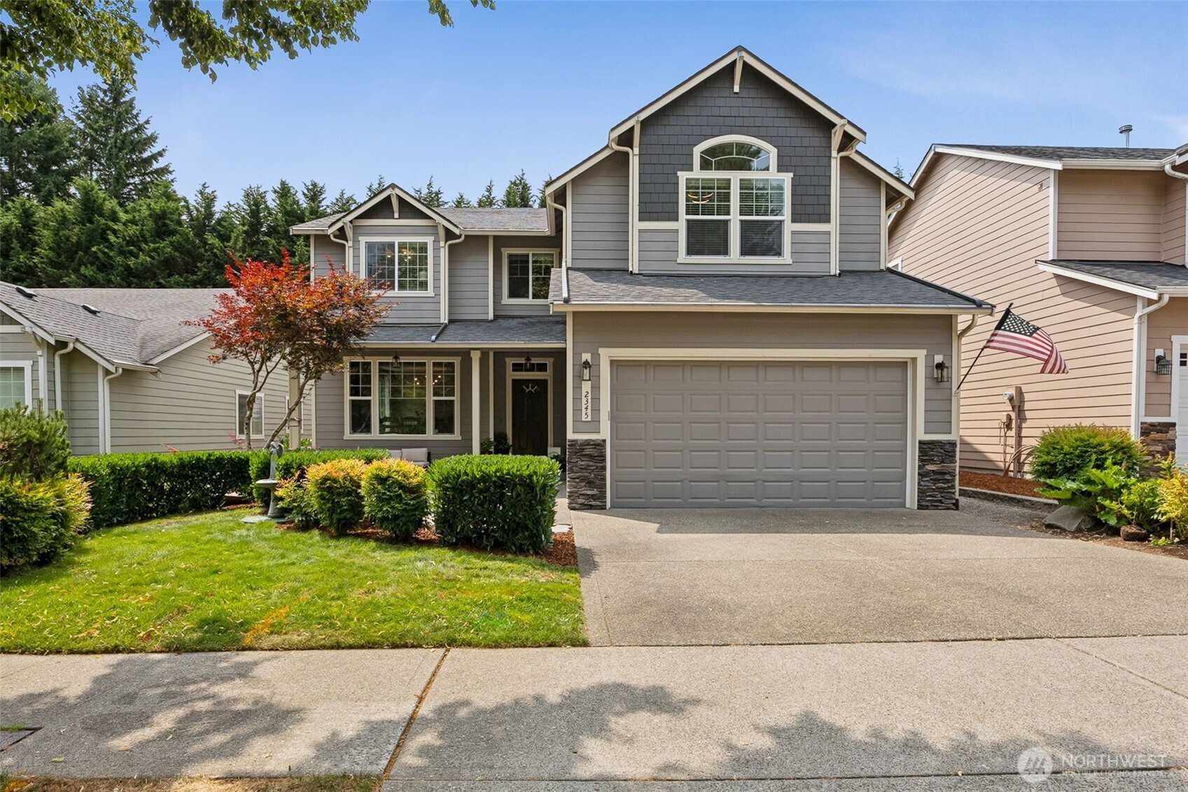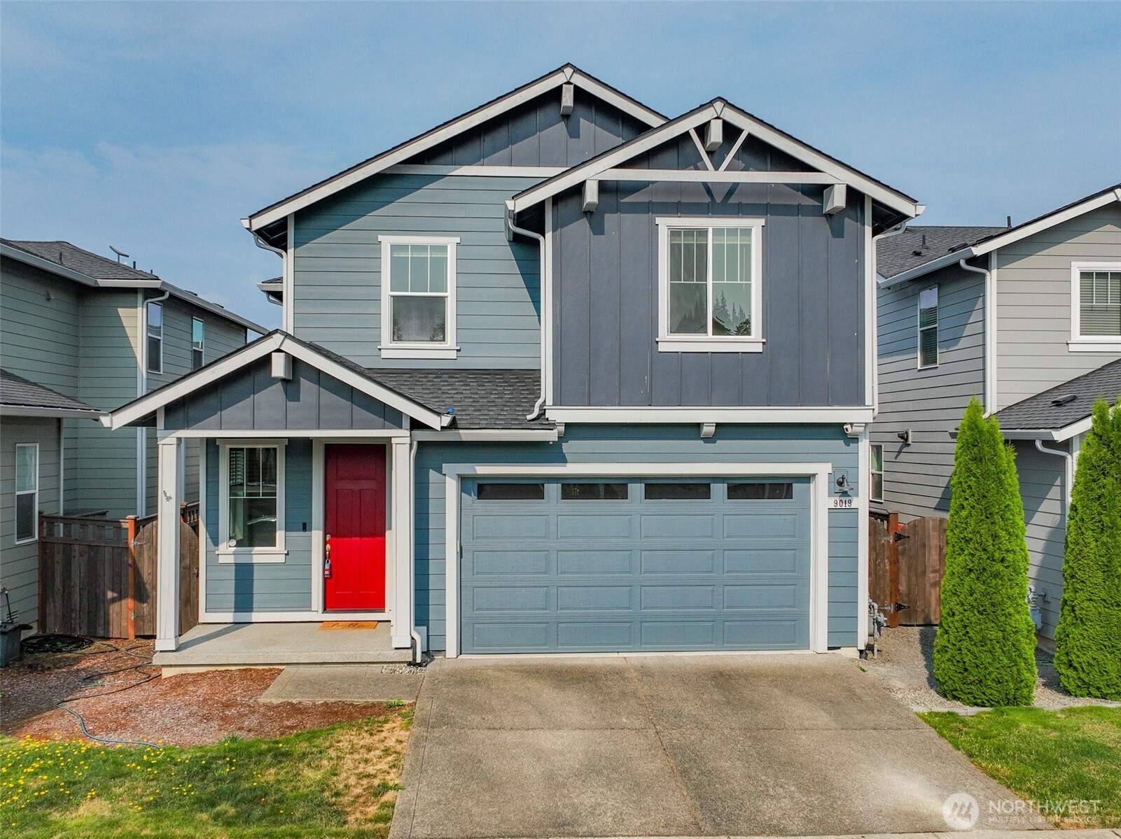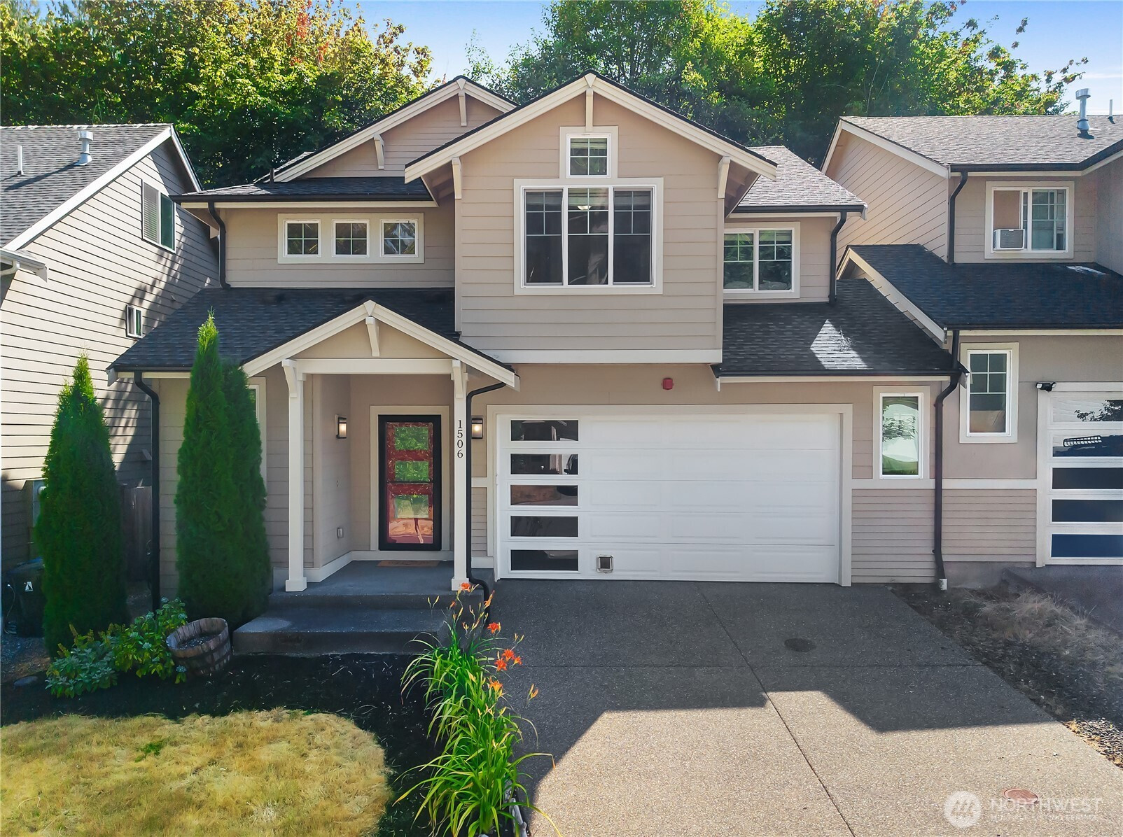1422 Brighton Way SE
Olympia, WA 98501
-
4 Bed
-
2.5 Bath
-
3127 SqFt
-
21 DOM
-
Built: 2007
- Status: Active
$865,000
$865000
-
4 Bed
-
2.5 Bath
-
3127 SqFt
-
21 DOM
-
Built: 2007
- Status: Active
Love this home?

Krishna Regupathy
Principal Broker
(503) 893-8874Welcome to Briggs Village, a highly desired neighborhood w/ tree-lined streets and two neighborhood parks. Inside, the main level offers a well-designed kitchen w/ induction stove, a bright sunroom, formal dining room, hardwood floors, and private den/office. The spacious great room features newer carpet, a cozy fireplace, and custom cabinetry, perfect for relaxing or entertaining. Upstairs, the primary suite includes a fireplace and a beautifully remodeled en-suite bath. You’ll also find three additional bedrooms and a generous bonus room w/ custom built-ins. The 3 car garage offers 20 linear ft of floor-to-ceiling storage. Step outside to an upgraded back patio w/ a tranquil water feature ideal for gatherings or peaceful evenings at home.
Listing Provided Courtesy of Nate Burgher, Virgil Adams Real Estate, Inc.
General Information
-
NWM2402077
-
Single Family Residence
-
21 DOM
-
4
-
5505.98 SqFt
-
2.5
-
3127
-
2007
-
-
Thurston
-
-
Pioneer Elem
-
Wash Mid
-
Olympia High
-
Residential
-
Single Family Residence
-
Listing Provided Courtesy of Nate Burgher, Virgil Adams Real Estate, Inc.
Krishna Realty data last checked: Aug 03, 2025 06:43 | Listing last modified Jul 25, 2025 00:50,
Source:
Download our Mobile app
Residence Information
-
-
-
-
3127
-
-
-
2/Gas
-
4
-
2
-
1
-
2.5
-
Composition
-
3,
-
12 - 2 Story
-
-
-
2007
-
-
-
-
None
-
-
-
None
-
Poured Concrete
-
-
Features and Utilities
-
-
Dishwasher(s), Disposal, Microwave(s)
-
Bath Off Primary, Double Pane/Storm Window, Dining Room, Fireplace, French Doors, Vaulted Ceiling(s)
-
Cement Planked, Stone, Wood
-
-
-
Public
-
-
Sewer Connected, STEP Sewer
-
-
Financial
-
7800
-
-
-
-
-
Cash Out, Conventional, VA Loan
-
07-03-2025
-
-
-
Comparable Information
-
-
21
-
21
-
-
Cash Out, Conventional, VA Loan
-
$865,000
-
$865,000
-
-
Jul 25, 2025 00:50
Schools
Map
Listing courtesy of Virgil Adams Real Estate, Inc..
The content relating to real estate for sale on this site comes in part from the IDX program of the NWMLS of Seattle, Washington.
Real Estate listings held by brokerage firms other than this firm are marked with the NWMLS logo, and
detailed information about these properties include the name of the listing's broker.
Listing content is copyright © 2025 NWMLS of Seattle, Washington.
All information provided is deemed reliable but is not guaranteed and should be independently verified.
Krishna Realty data last checked: Aug 03, 2025 06:43 | Listing last modified Jul 25, 2025 00:50.
Some properties which appear for sale on this web site may subsequently have sold or may no longer be available.
Love this home?

Krishna Regupathy
Principal Broker
(503) 893-8874Welcome to Briggs Village, a highly desired neighborhood w/ tree-lined streets and two neighborhood parks. Inside, the main level offers a well-designed kitchen w/ induction stove, a bright sunroom, formal dining room, hardwood floors, and private den/office. The spacious great room features newer carpet, a cozy fireplace, and custom cabinetry, perfect for relaxing or entertaining. Upstairs, the primary suite includes a fireplace and a beautifully remodeled en-suite bath. You’ll also find three additional bedrooms and a generous bonus room w/ custom built-ins. The 3 car garage offers 20 linear ft of floor-to-ceiling storage. Step outside to an upgraded back patio w/ a tranquil water feature ideal for gatherings or peaceful evenings at home.
Similar Properties
Download our Mobile app











































