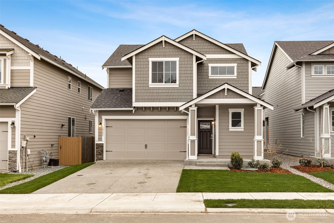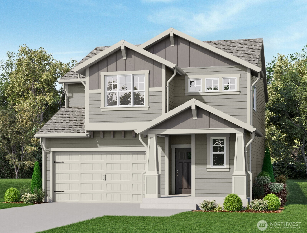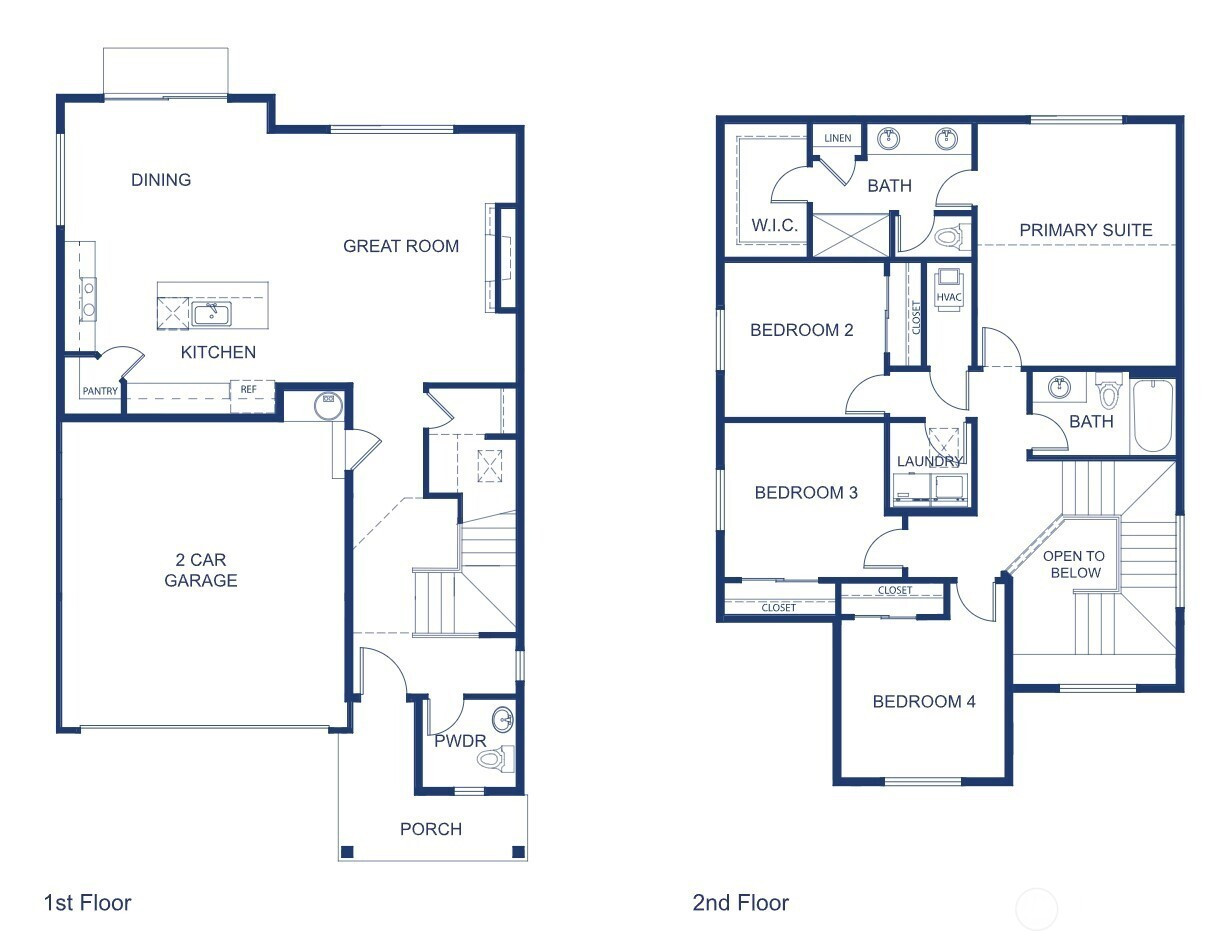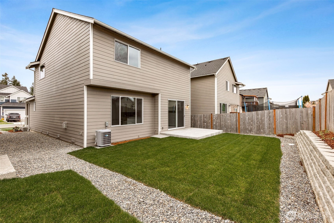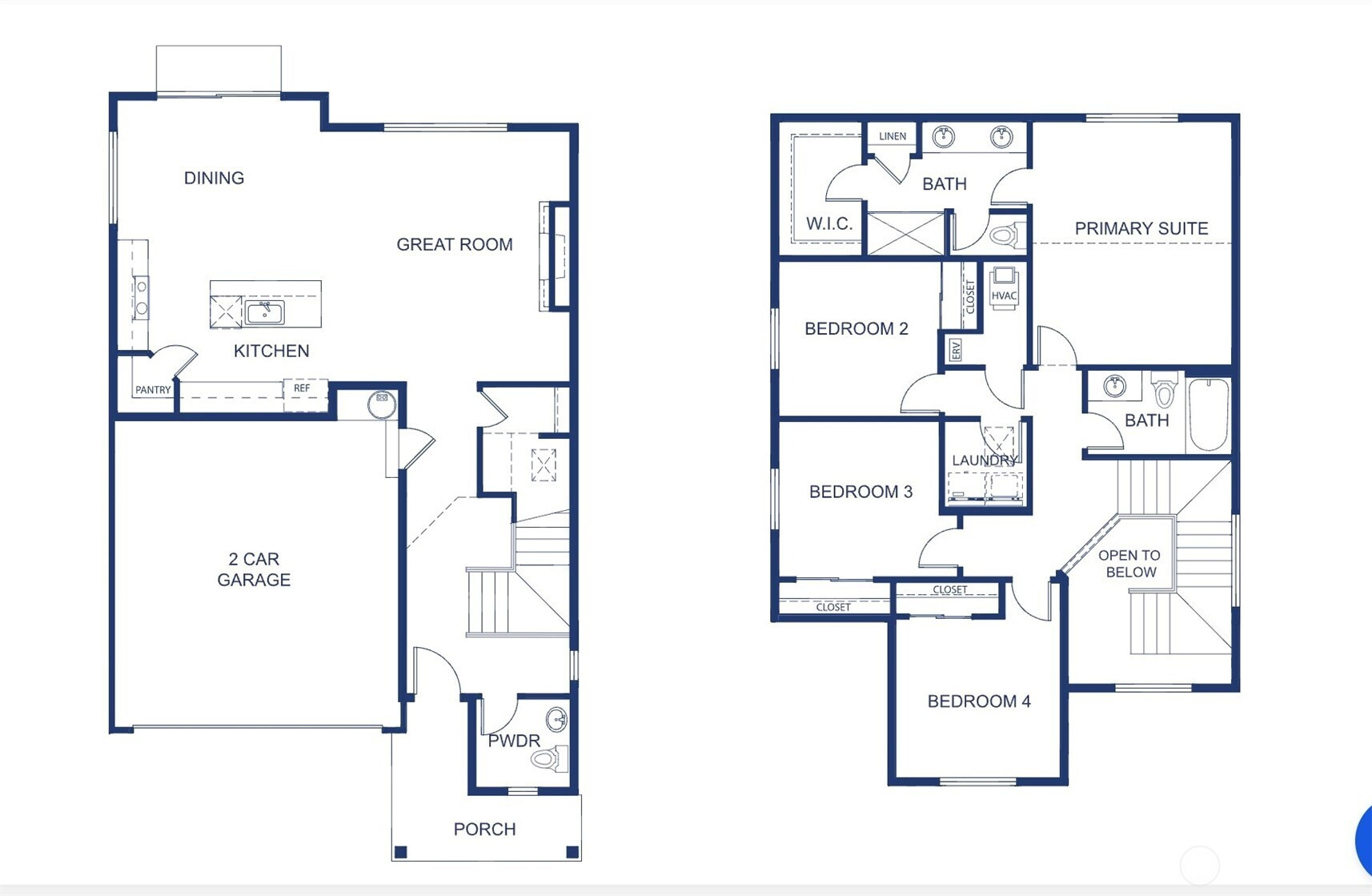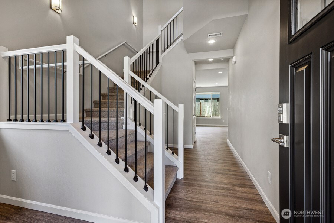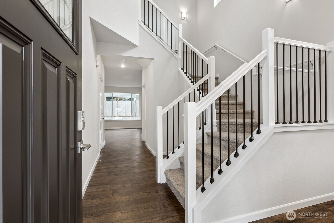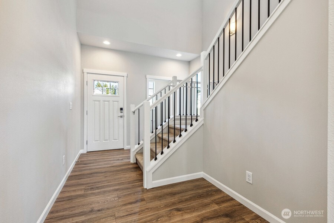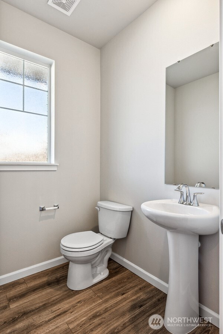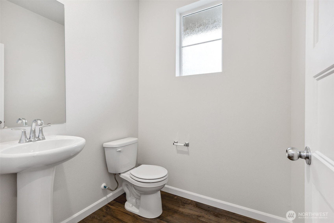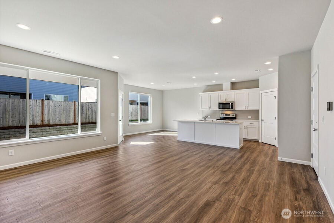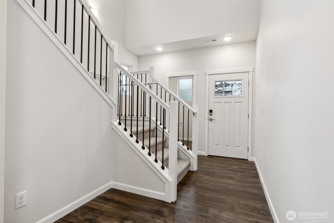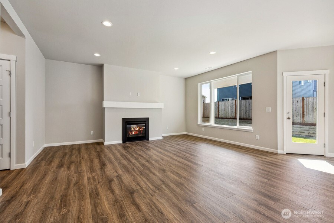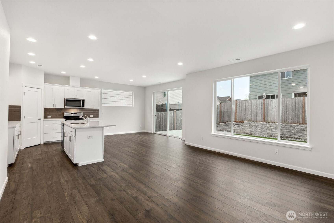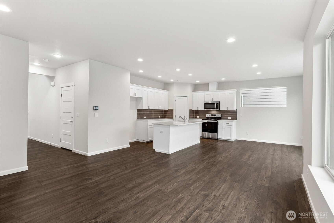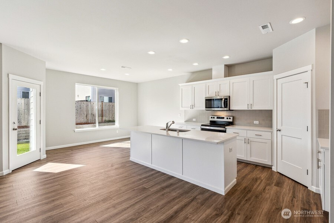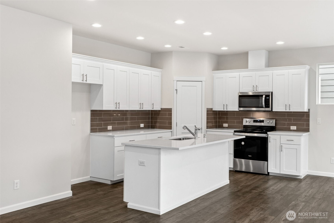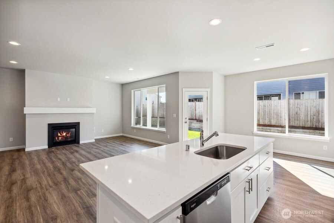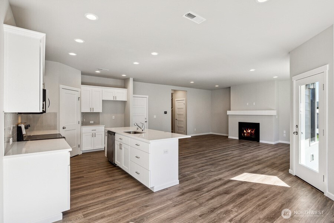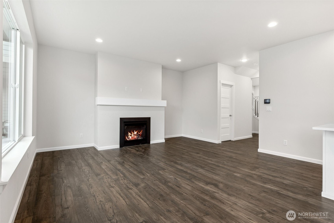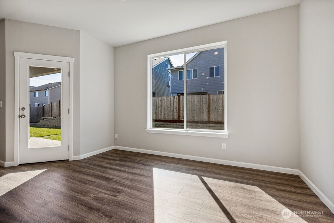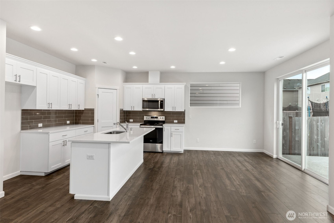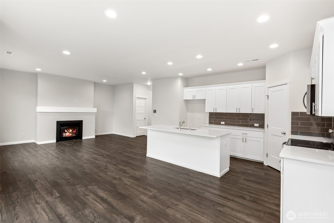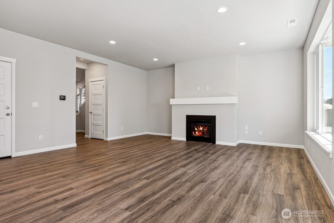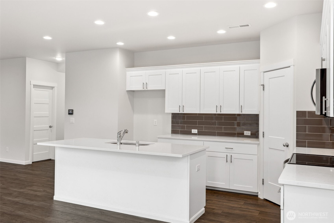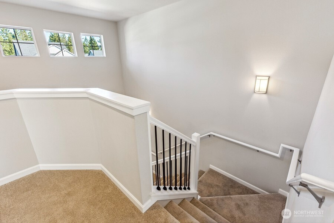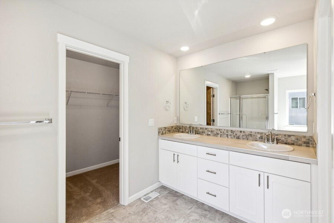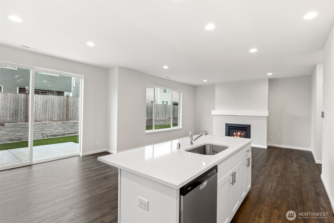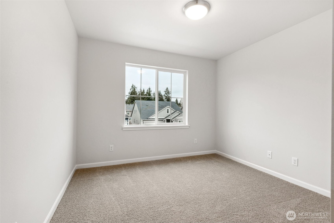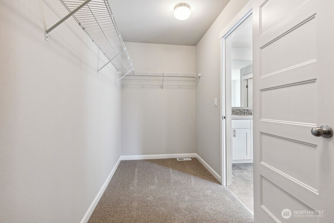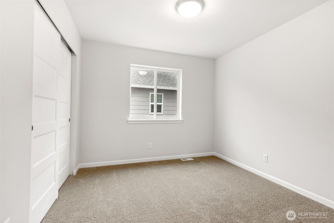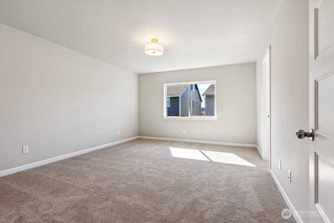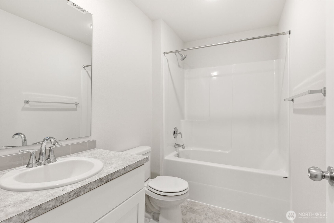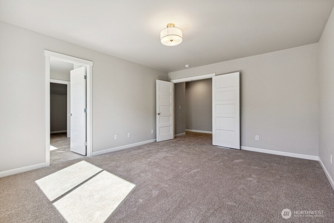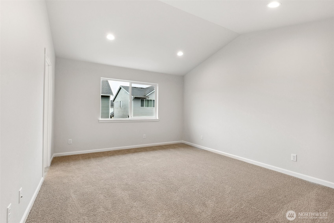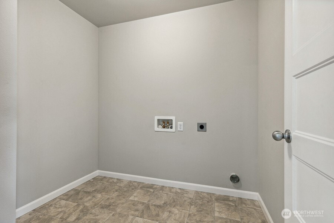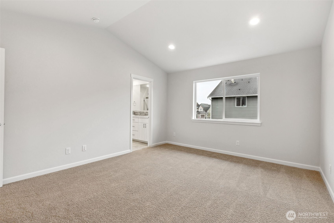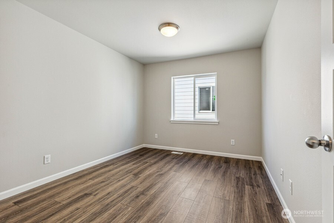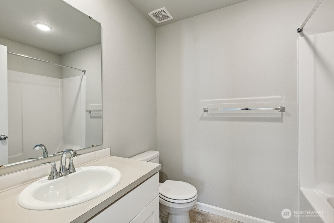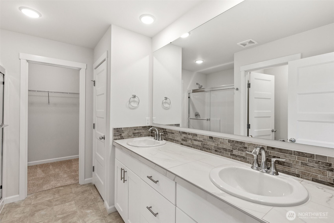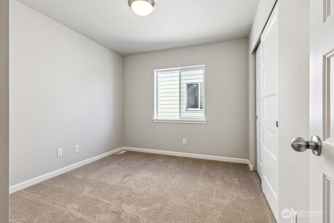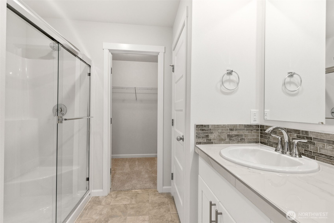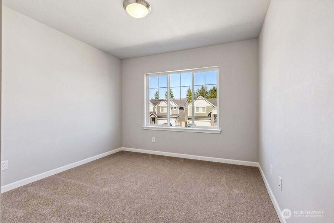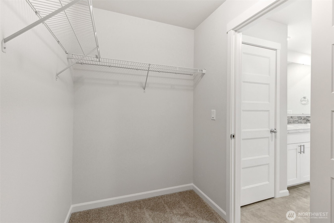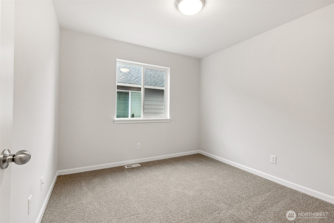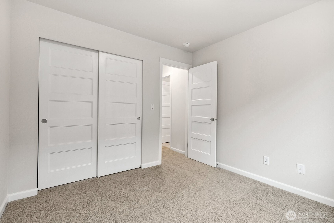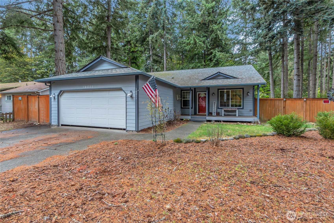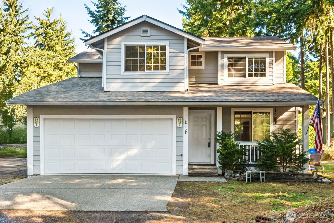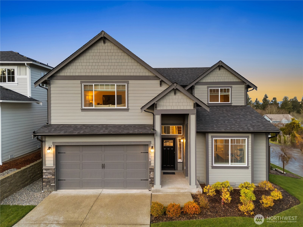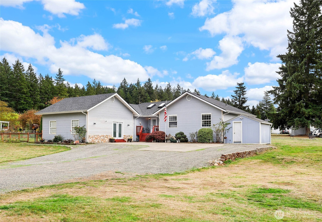10020 Merrick Street SE #351
Yelm, WA 98597
-
4 Bed
-
1.5 Bath
-
1839 SqFt
-
35 DOM
-
Built: 2025
- Status: Active
$523,559
$523559
-
4 Bed
-
1.5 Bath
-
1839 SqFt
-
35 DOM
-
Built: 2025
- Status: Active
Love this home?

Krishna Regupathy
Principal Broker
(503) 893-8874Welcome to Tahoma Terra community by award-winning local builder Soundbuilt Homes! 7 FLOOR PLANS from 1,839 to 2,853 sq.ft, starting in the mid $500's. Plans includes 4 bedrooms, dens, lofts, bonus rm, GUEST SUITES ON MAIN FLOOR & covered patios PLUS 3 CAR GARAGES!!! Features include open-railing stairways, spacious kitchen islands with 3 CM granite/quartz countertops, soft-close drawers/cabinets, SS Appliances, heat pump FOR AIR CONDITION, 9' CEILINGS main floor, Lot 351 Laurel plan offers a main floor with a kitchen, dining room, and great room, plus a second floor with 3 bedrooms, a primary suite, & laundry room. Fantastic established community close to freeways and shopping *$18,000 buyer bonus your way when using preferred lender!*
Listing Provided Courtesy of VonKarl Inman, eXp Realty
General Information
-
NWM2333703
-
Single Family Residence
-
35 DOM
-
4
-
5100.88 SqFt
-
1.5
-
1839
-
2025
-
-
Thurston
-
-
Southworth Elem
-
Yelm Mid
-
Yelm High12
-
Residential
-
Single Family Residence
-
Listing Provided Courtesy of VonKarl Inman, eXp Realty
Krishna Realty data last checked: Oct 28, 2025 09:52 | Listing last modified Oct 24, 2025 19:14,
Source:
Open House
-
Fri, Oct 31st, 11AM to 5PM
Thu, Oct 30th, 11AM to 5PM
Wed, Oct 29th, 11AM to 5PM
Tue, Oct 28th, 11AM to 5PM
Sun, Nov 2nd, 11AM to 5PM
Sat, Nov 1st, 11AM to 5PM
Download our Mobile app
Residence Information
-
-
-
-
1839
-
-
-
-
4
-
1
-
1
-
1.5
-
Composition
-
2,
-
12 - 2 Story
-
-
-
2025
-
-
-
-
None
-
-
-
None
-
Poured Concrete
-
-
Features and Utilities
-
-
Dishwasher(s), Microwave(s), Stove(s)/Range(s)
-
Bath Off Primary, Double Pane/Storm Window, Dining Room, French Doors, High Tech Cabling, SMART Wire
-
Cement/Concrete, Stone, Wood, Wood Products
-
-
-
Public
-
-
STEP Sewer
-
-
Financial
-
0
-
-
-
-
-
Cash Out, Conventional, FHA, USDA Loan, VA Loan
-
02-18-2025
-
-
-
Comparable Information
-
-
35
-
35
-
-
Cash Out, Conventional, FHA, USDA Loan, VA Loan
-
$537,550
-
$537,550
-
-
Oct 24, 2025 19:14
Schools
Map
Listing courtesy of eXp Realty.
The content relating to real estate for sale on this site comes in part from the IDX program of the NWMLS of Seattle, Washington.
Real Estate listings held by brokerage firms other than this firm are marked with the NWMLS logo, and
detailed information about these properties include the name of the listing's broker.
Listing content is copyright © 2025 NWMLS of Seattle, Washington.
All information provided is deemed reliable but is not guaranteed and should be independently verified.
Krishna Realty data last checked: Oct 28, 2025 09:52 | Listing last modified Oct 24, 2025 19:14.
Some properties which appear for sale on this web site may subsequently have sold or may no longer be available.
Love this home?

Krishna Regupathy
Principal Broker
(503) 893-8874Welcome to Tahoma Terra community by award-winning local builder Soundbuilt Homes! 7 FLOOR PLANS from 1,839 to 2,853 sq.ft, starting in the mid $500's. Plans includes 4 bedrooms, dens, lofts, bonus rm, GUEST SUITES ON MAIN FLOOR & covered patios PLUS 3 CAR GARAGES!!! Features include open-railing stairways, spacious kitchen islands with 3 CM granite/quartz countertops, soft-close drawers/cabinets, SS Appliances, heat pump FOR AIR CONDITION, 9' CEILINGS main floor, Lot 351 Laurel plan offers a main floor with a kitchen, dining room, and great room, plus a second floor with 3 bedrooms, a primary suite, & laundry room. Fantastic established community close to freeways and shopping *$18,000 buyer bonus your way when using preferred lender!*
Similar Properties
Download our Mobile app
