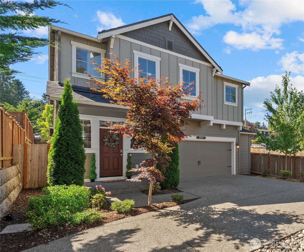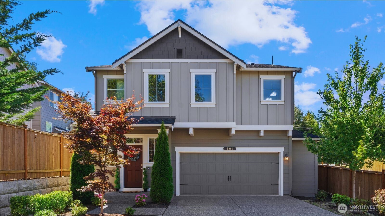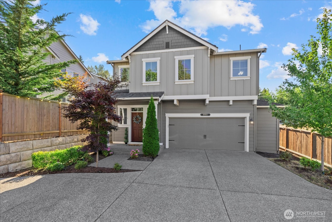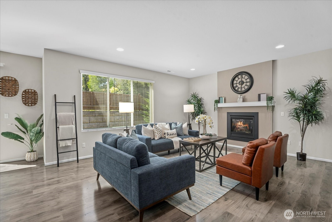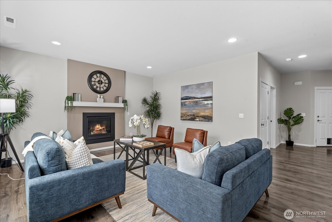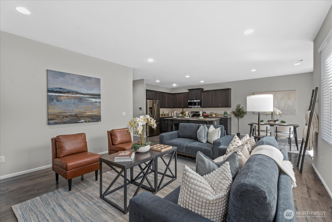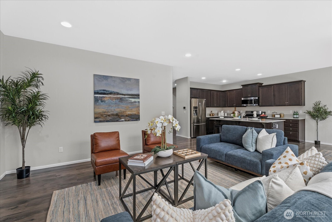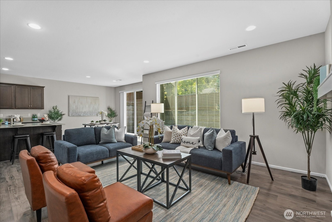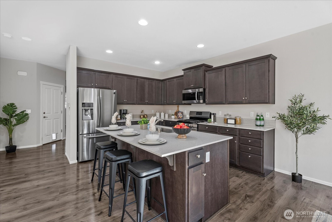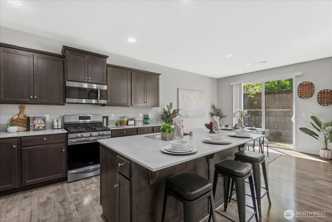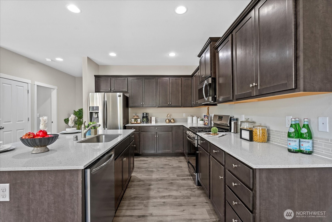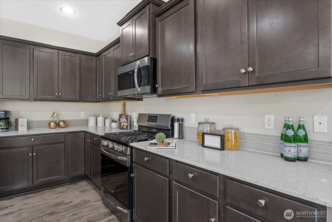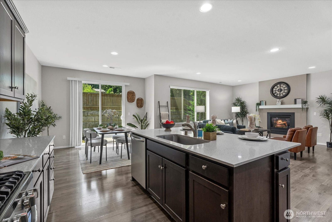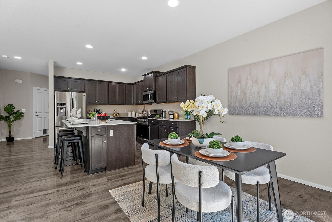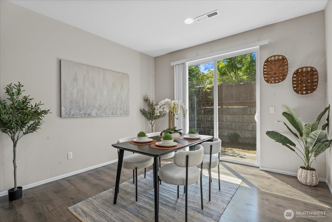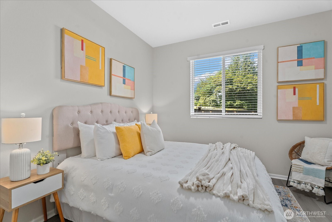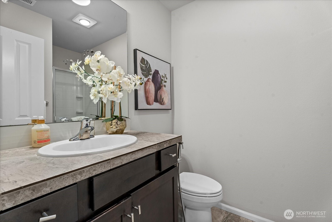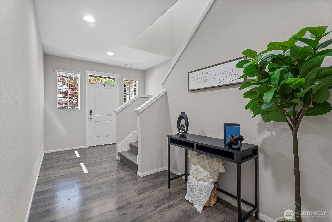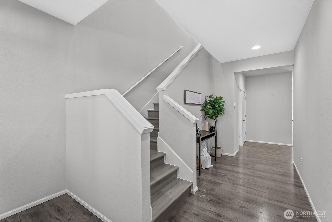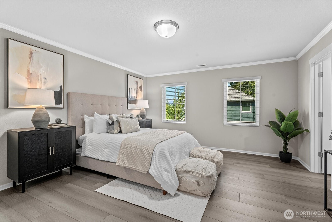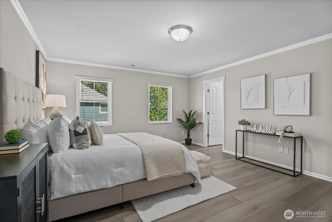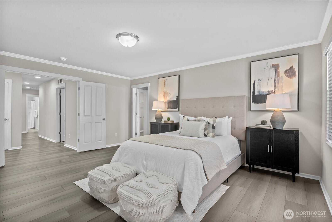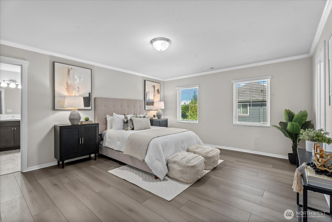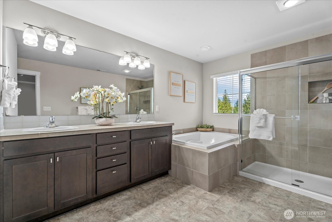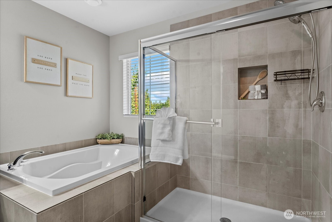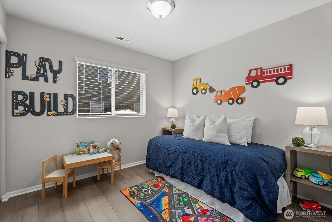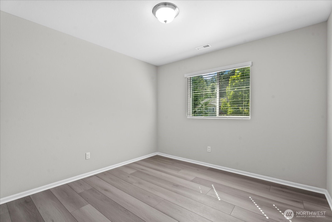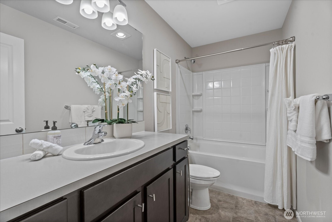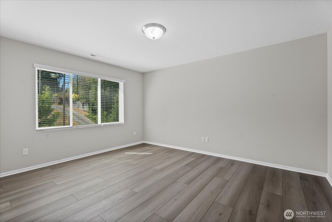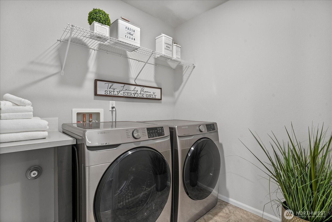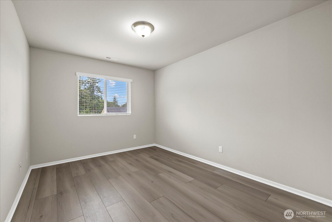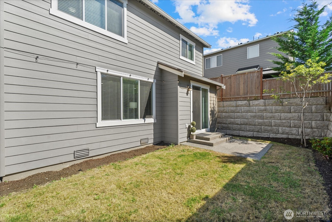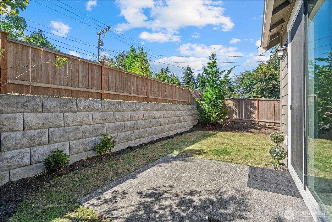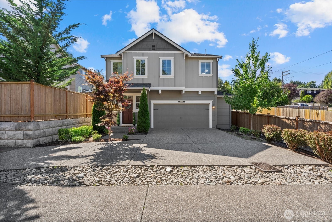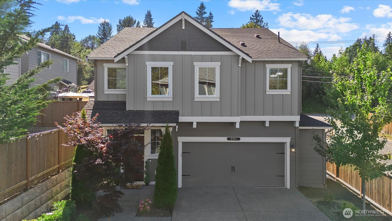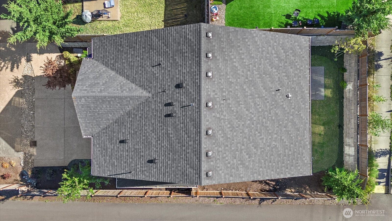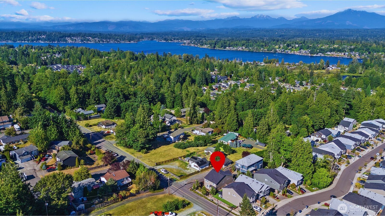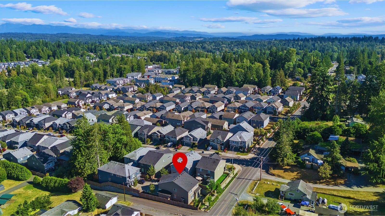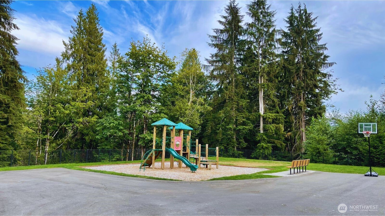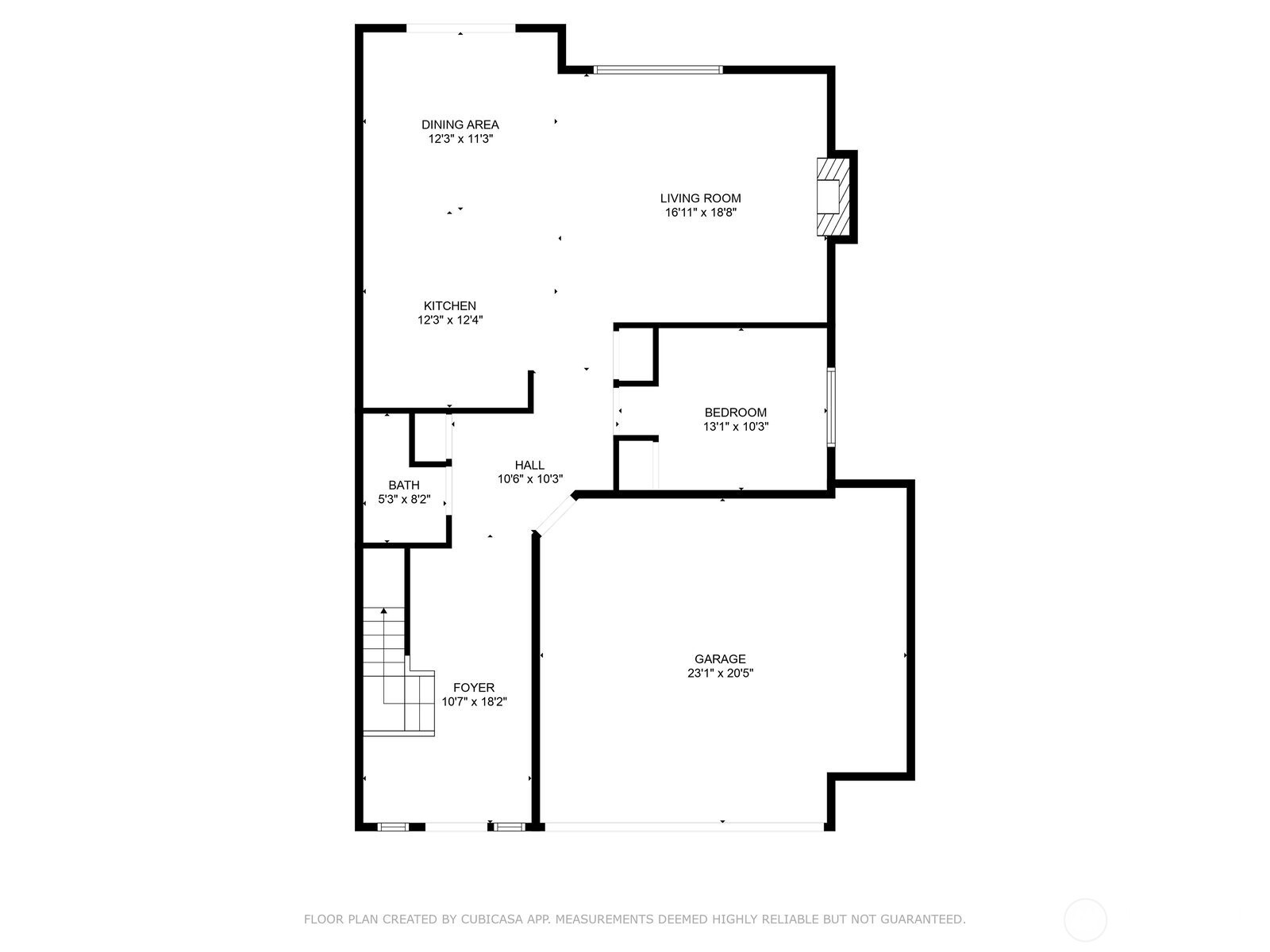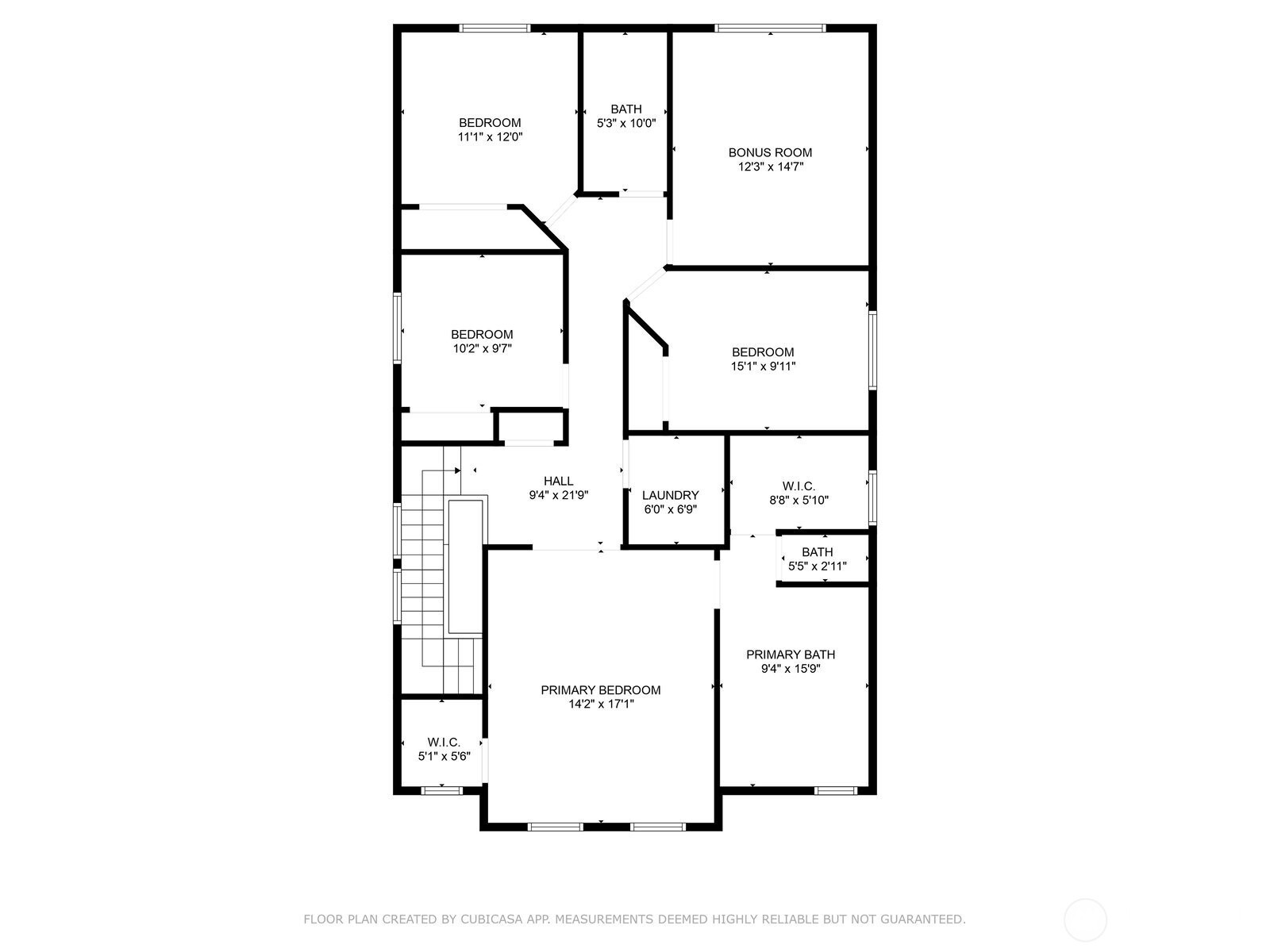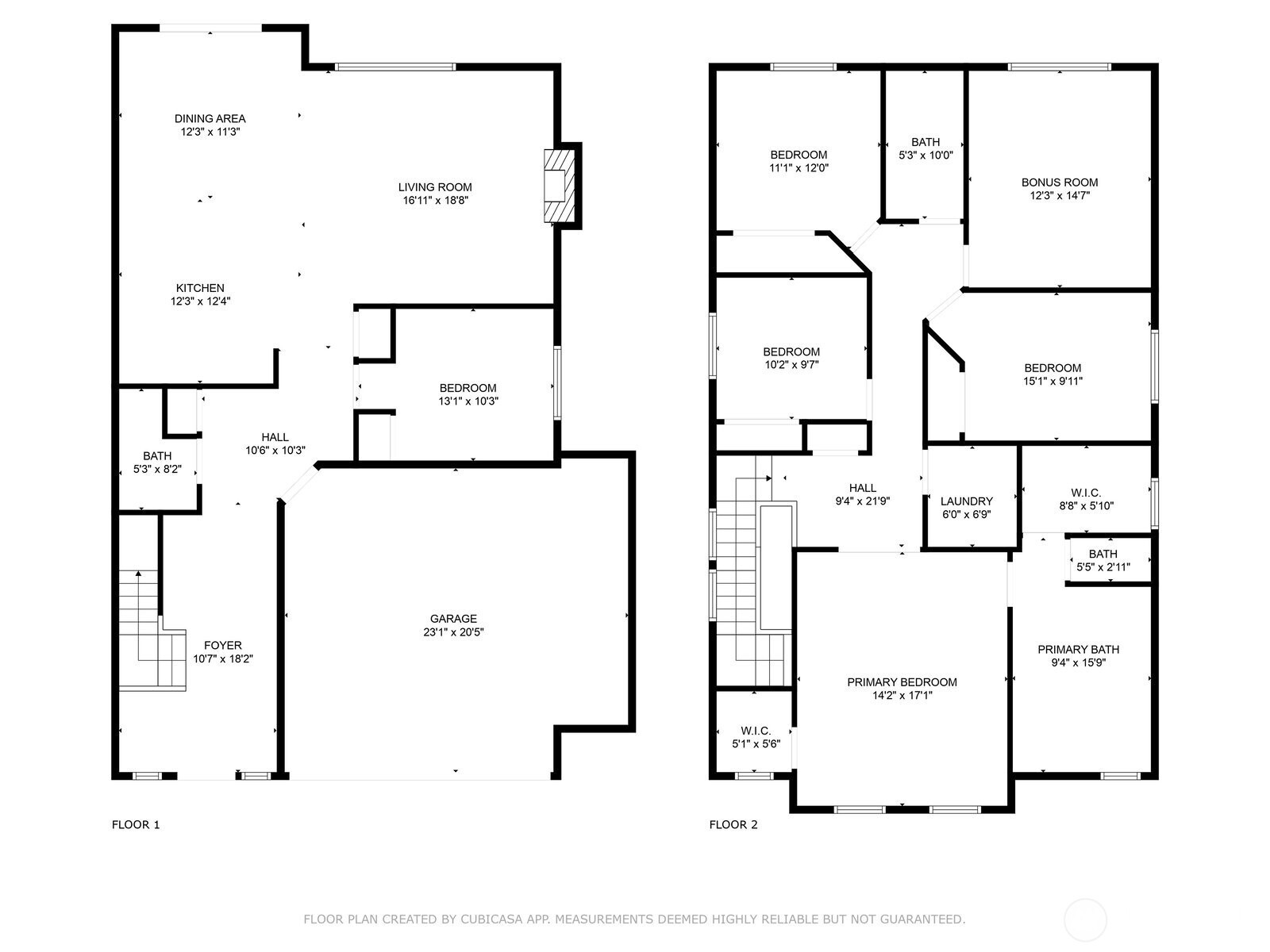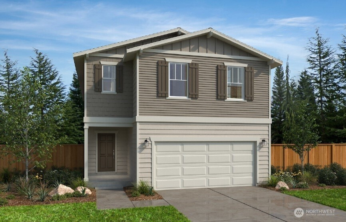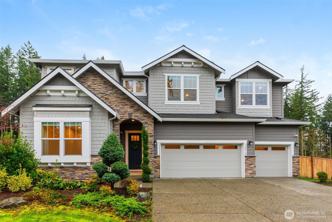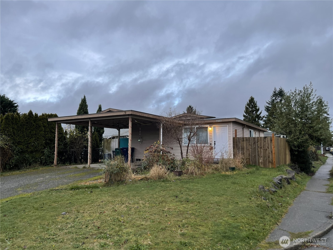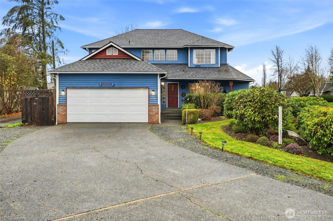9901 13th Street SE
Lake Stevens, WA 98258
-
5 Bed
-
3 Bath
-
2562 SqFt
-
127 DOM
-
Built: 2019
- Status: Active
$784,999
$784999
-
5 Bed
-
3 Bath
-
2562 SqFt
-
127 DOM
-
Built: 2019
- Status: Active
Love this home?

Krishna Regupathy
Principal Broker
(503) 893-8874Welcome to the Rockport plan in The Grove! This impeccably maintained 5-bed, 2.75-bath home blends modern comfort with thoughtful design and quality finishes. The open layout features a spacious great room with gas fireplace and a gourmet kitchen with quartz counters, stainless steel appliances, gas range, oversized island, pantry, and generous dining area. Main-floor bedroom and ¾ bath. Upstairs boasts 4 bedrooms, large bonus room, laundry, and a luxurious primary suite with French doors, dual walk-in closets, double sinks, tile shower and soaking tub. Enjoy a fully fenced yard, fresh interior paint, newer upstairs laminate flooring, 220V EV outlet, and a 2-car garage. Prime Lake Stevens location near highways, shopping, parks, and dining.
Listing Provided Courtesy of Julie Ochoa, John L. Scott Lake Stevens
General Information
-
NWM2413167
-
Single Family Residence
-
127 DOM
-
5
-
4356 SqFt
-
3
-
2562
-
2019
-
-
Snohomish
-
-
Skyline Elem
-
Lake Stevens Mi
-
Lake Stevens Sn
-
Residential
-
Single Family Residence
-
Listing Provided Courtesy of Julie Ochoa, John L. Scott Lake Stevens
Krishna Realty data last checked: Dec 26, 2025 02:00 | Listing last modified Dec 05, 2025 22:40,
Source:
Download our Mobile app
Residence Information
-
-
-
-
2562
-
-
-
1/Gas
-
5
-
2
-
0
-
3
-
Composition
-
2,
-
12 - 2 Story
-
-
-
2019
-
-
-
-
None
-
-
-
None
-
Poured Concrete
-
-
Features and Utilities
-
-
Dishwasher(s), Disposal, Dryer(s), Microwave(s), Refrigerator(s), Stove(s)/Range(s), Washer(s)
-
Bath Off Primary, Double Pane/Storm Window, Dining Room, Fireplace, French Doors, High Tech Cabling,
-
Cement Planked, Wood
-
-
-
Public
-
-
Sewer Connected
-
-
Financial
-
6426
-
-
-
-
-
Cash Out, Conventional, FHA, VA Loan
-
07-31-2025
-
-
-
Comparable Information
-
-
127
-
127
-
-
Cash Out, Conventional, FHA, VA Loan
-
$834,999
-
$834,999
-
-
Dec 05, 2025 22:40
Schools
Map
Listing courtesy of John L. Scott Lake Stevens.
The content relating to real estate for sale on this site comes in part from the IDX program of the NWMLS of Seattle, Washington.
Real Estate listings held by brokerage firms other than this firm are marked with the NWMLS logo, and
detailed information about these properties include the name of the listing's broker.
Listing content is copyright © 2025 NWMLS of Seattle, Washington.
All information provided is deemed reliable but is not guaranteed and should be independently verified.
Krishna Realty data last checked: Dec 26, 2025 02:00 | Listing last modified Dec 05, 2025 22:40.
Some properties which appear for sale on this web site may subsequently have sold or may no longer be available.
Love this home?

Krishna Regupathy
Principal Broker
(503) 893-8874Welcome to the Rockport plan in The Grove! This impeccably maintained 5-bed, 2.75-bath home blends modern comfort with thoughtful design and quality finishes. The open layout features a spacious great room with gas fireplace and a gourmet kitchen with quartz counters, stainless steel appliances, gas range, oversized island, pantry, and generous dining area. Main-floor bedroom and ¾ bath. Upstairs boasts 4 bedrooms, large bonus room, laundry, and a luxurious primary suite with French doors, dual walk-in closets, double sinks, tile shower and soaking tub. Enjoy a fully fenced yard, fresh interior paint, newer upstairs laminate flooring, 220V EV outlet, and a 2-car garage. Prime Lake Stevens location near highways, shopping, parks, and dining.
Similar Properties
Download our Mobile app
