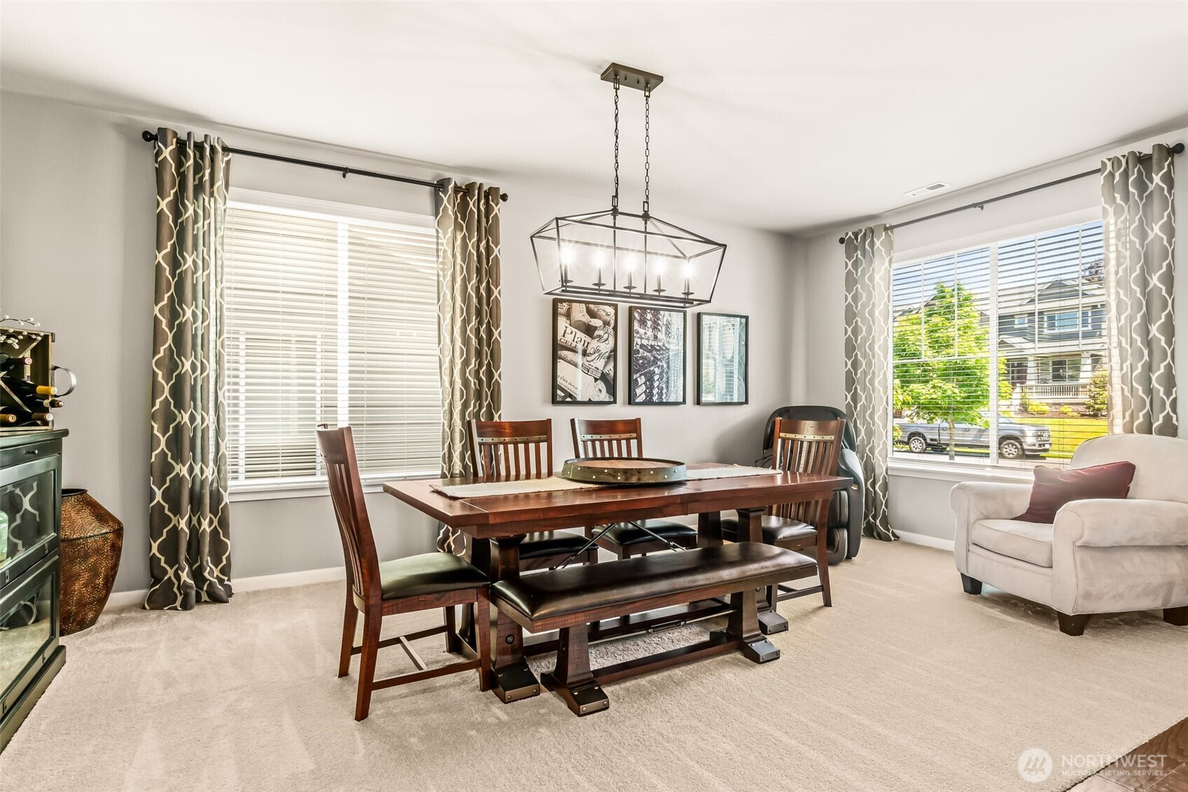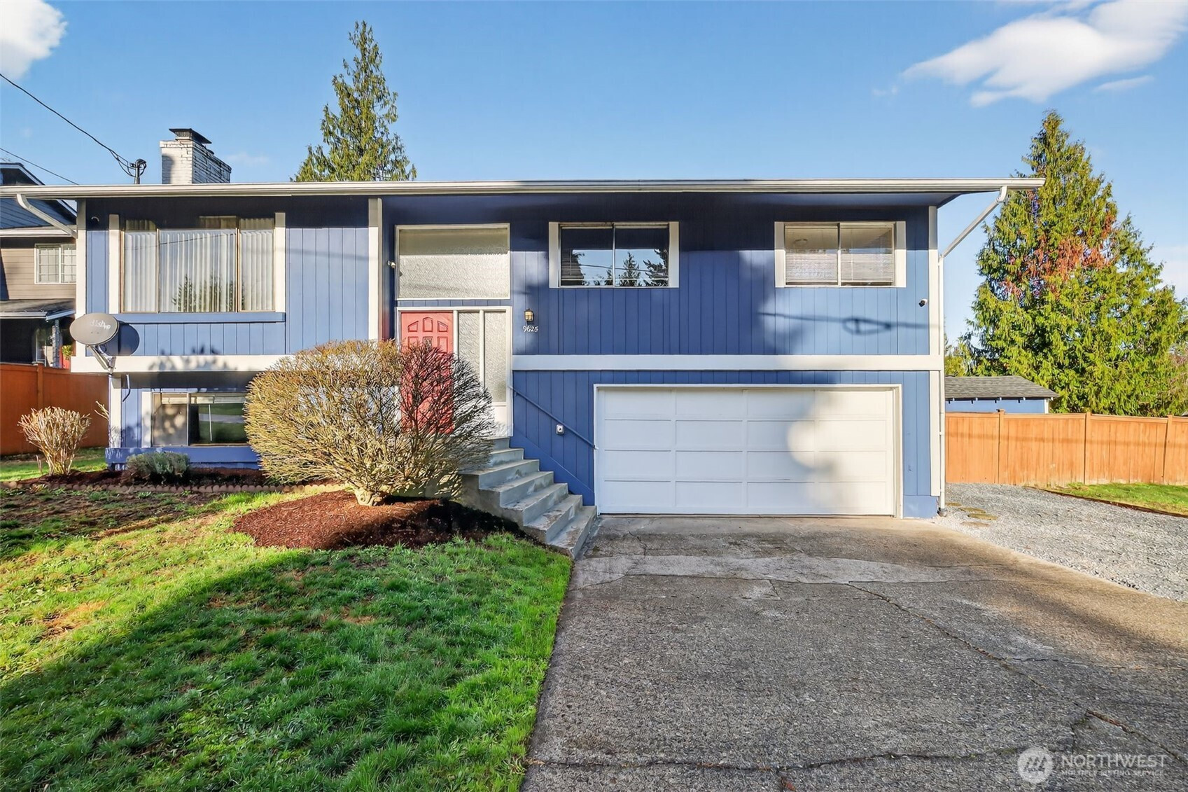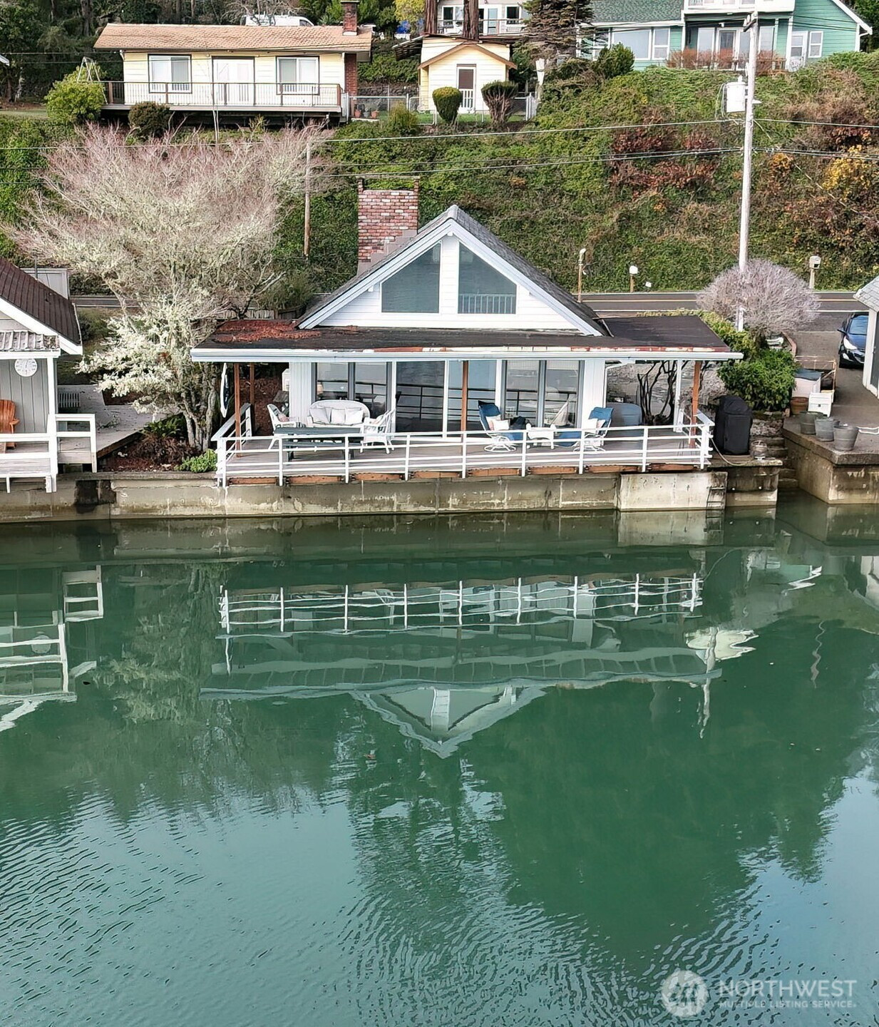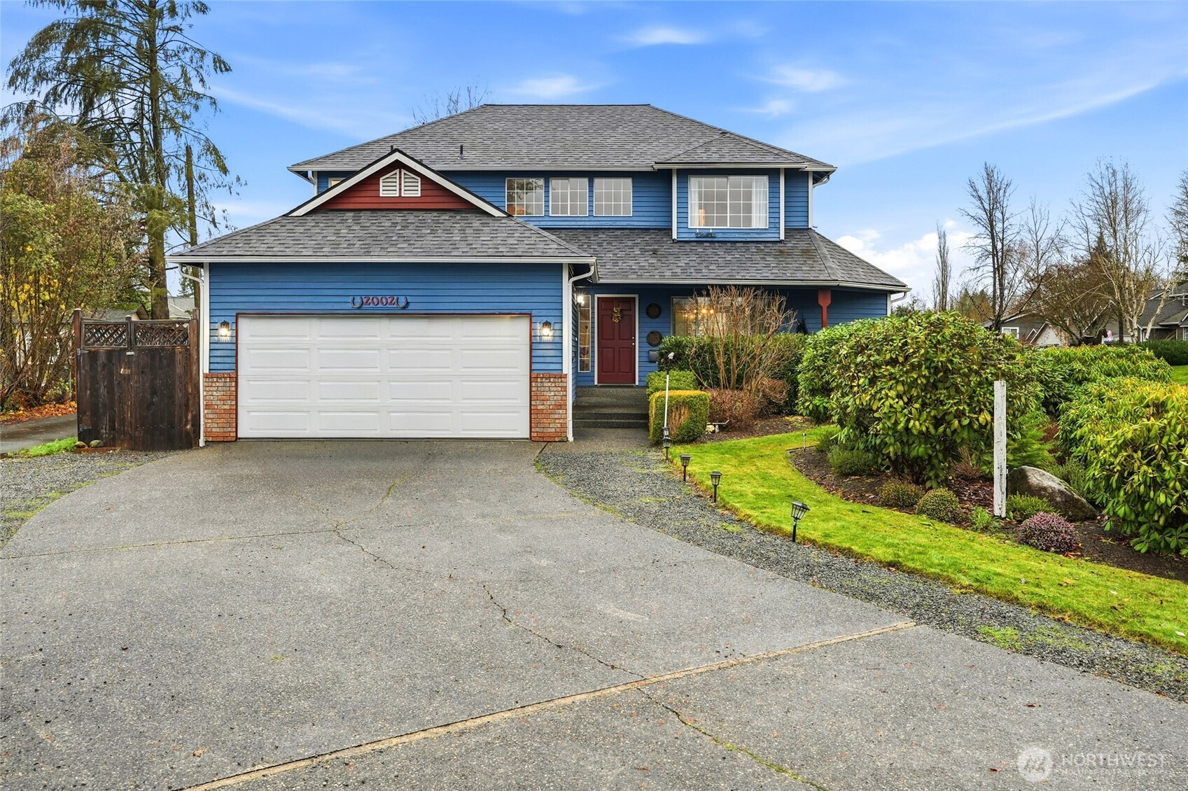912 77th Drive SE
Lake Stevens, WA 98258
-
4 Bed
-
3.5 Bath
-
3449 SqFt
-
195 DOM
-
Built: 2013
- Status: Active
$1,099,900
$1099900
-
4 Bed
-
3.5 Bath
-
3449 SqFt
-
195 DOM
-
Built: 2013
- Status: Active
Love this home?

Krishna Regupathy
Principal Broker
(503) 893-8874REDUCED PRICE! Exceptional Lake Stevens living in this upgraded Sonterra home. 3,449 sq ft of thoughtful design & stunning territorial views. The open-concept great room features modern accents flows into a chef’s kitchen with an oversized island & walk-in pantry. The primary suite offers inspiring views, dual custom closets, & a spa-style bath. A spacious loft & oversized laundry add convenience. The bonus room features a custom wet bar, full bath, and private bedroom, ideal for guests/multi-generational living. Outdoor living shines with a partially screened deck, louvered pergola, level yard, & Tuff Shed. A custom garage and a built-out crawl space deliver exceptional storage. Comfort & elevated style come together in this MUST SEE HOME.
Listing Provided Courtesy of Jim Burnett, Daily Realty Group LLC
General Information
-
NWM2381264
-
Single Family Residence
-
195 DOM
-
4
-
6098.4 SqFt
-
3.5
-
3449
-
2013
-
-
Snohomish
-
-
Buyer To Verify
-
Buyer To Verify
-
Buyer To Verify
-
Residential
-
Single Family Residence
-
Listing Provided Courtesy of Jim Burnett, Daily Realty Group LLC
Krishna Realty data last checked: Dec 17, 2025 22:04 | Listing last modified Dec 11, 2025 00:14,
Source:
Download our Mobile app
Residence Information
-
-
-
-
3449
-
-
-
2/Gas
-
4
-
3
-
1
-
3.5
-
Composition
-
2,
-
18 - 2 Stories w/Bsmnt
-
-
-
2013
-
-
-
-
Daylight, Finished
-
-
-
Daylight, Finished
-
Poured Concrete
-
-
Features and Utilities
-
-
Dishwasher(s), Disposal, Dryer(s), Microwave(s), Refrigerator(s), Stove(s)/Range(s), Washer(s)
-
Bath Off Primary, Ceiling Fan(s), Double Pane/Storm Window, Dining Room, Fireplace, French Doors, Hi
-
Cement Planked, Stone, Wood
-
-
-
Public
-
-
Sewer Connected
-
-
Financial
-
7300
-
-
-
-
-
Cash Out, Conventional, FHA, VA Loan
-
05-29-2025
-
-
-
Comparable Information
-
-
195
-
195
-
-
Cash Out, Conventional, FHA, VA Loan
-
$1,175,000
-
$1,175,000
-
-
Dec 11, 2025 00:14
Schools
Map
Listing courtesy of Daily Realty Group LLC.
The content relating to real estate for sale on this site comes in part from the IDX program of the NWMLS of Seattle, Washington.
Real Estate listings held by brokerage firms other than this firm are marked with the NWMLS logo, and
detailed information about these properties include the name of the listing's broker.
Listing content is copyright © 2025 NWMLS of Seattle, Washington.
All information provided is deemed reliable but is not guaranteed and should be independently verified.
Krishna Realty data last checked: Dec 17, 2025 22:04 | Listing last modified Dec 11, 2025 00:14.
Some properties which appear for sale on this web site may subsequently have sold or may no longer be available.
Love this home?

Krishna Regupathy
Principal Broker
(503) 893-8874REDUCED PRICE! Exceptional Lake Stevens living in this upgraded Sonterra home. 3,449 sq ft of thoughtful design & stunning territorial views. The open-concept great room features modern accents flows into a chef’s kitchen with an oversized island & walk-in pantry. The primary suite offers inspiring views, dual custom closets, & a spa-style bath. A spacious loft & oversized laundry add convenience. The bonus room features a custom wet bar, full bath, and private bedroom, ideal for guests/multi-generational living. Outdoor living shines with a partially screened deck, louvered pergola, level yard, & Tuff Shed. A custom garage and a built-out crawl space deliver exceptional storage. Comfort & elevated style come together in this MUST SEE HOME.
Similar Properties
Download our Mobile app











































