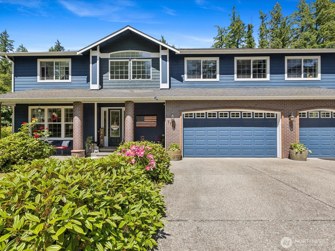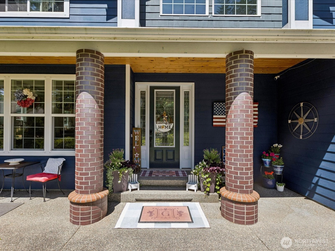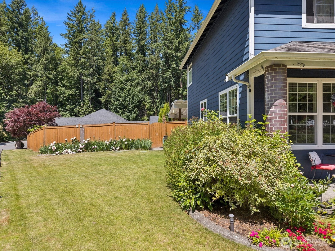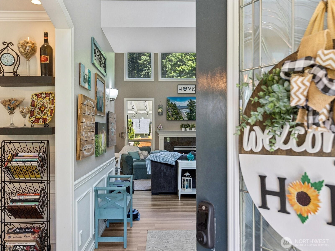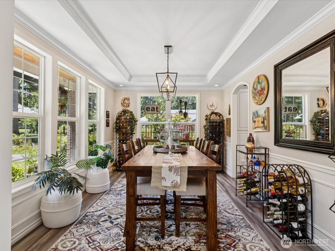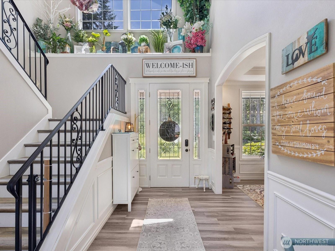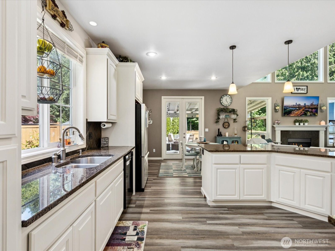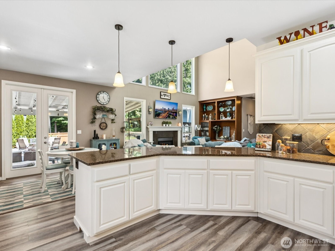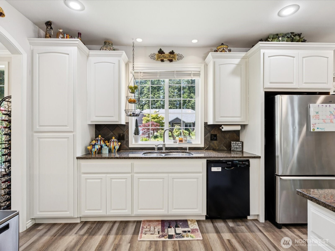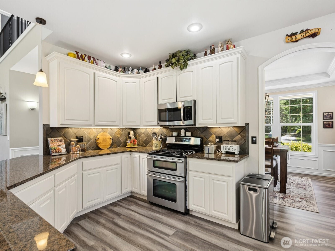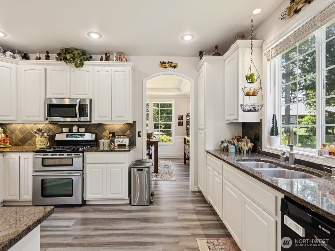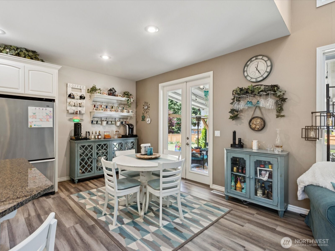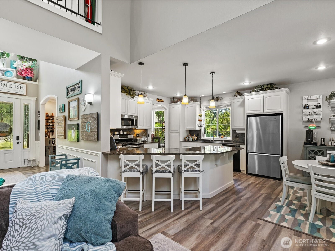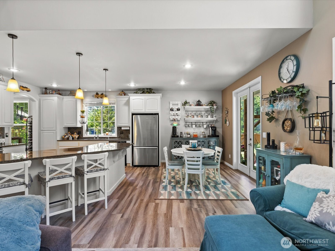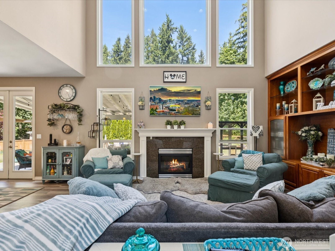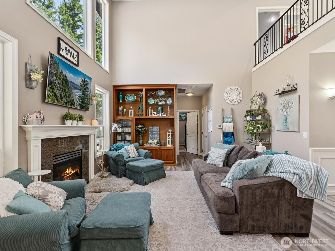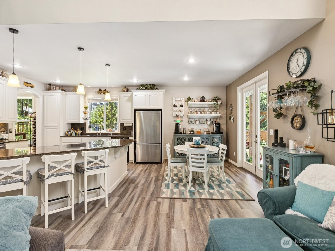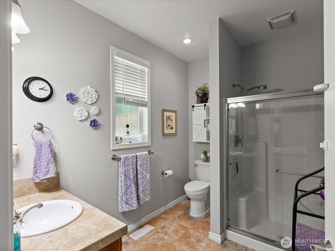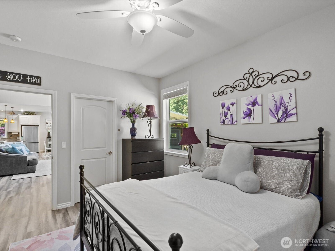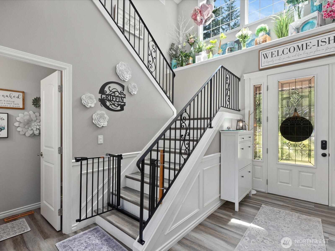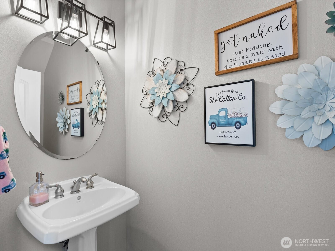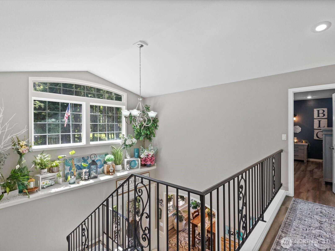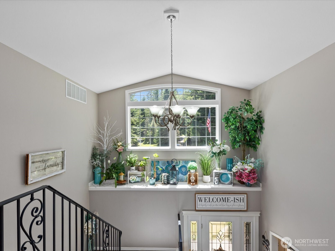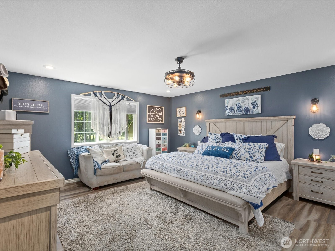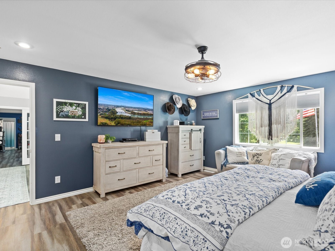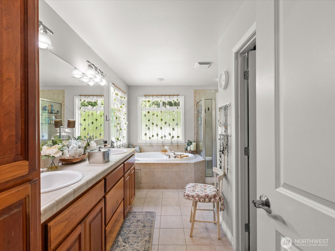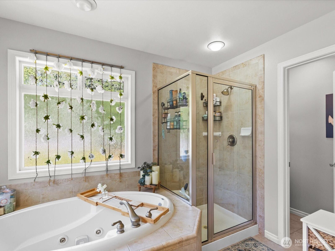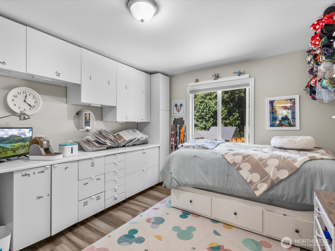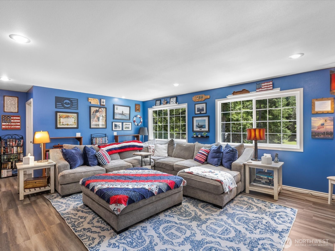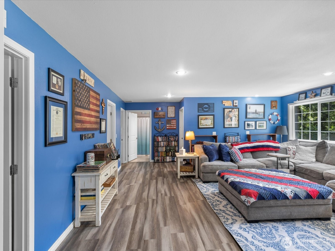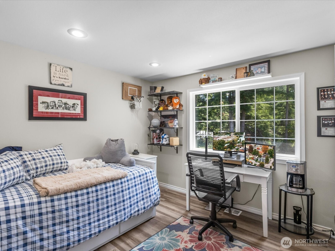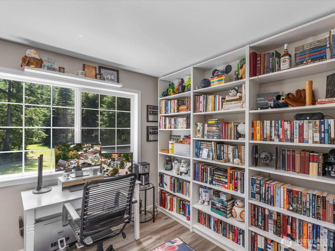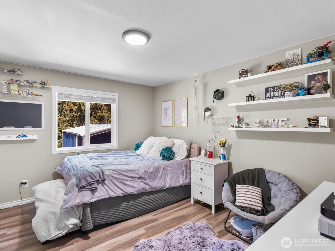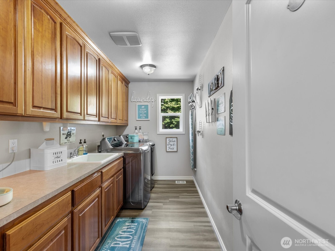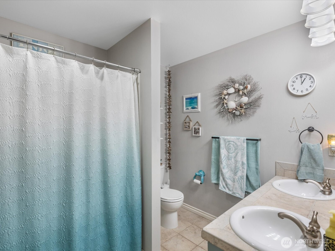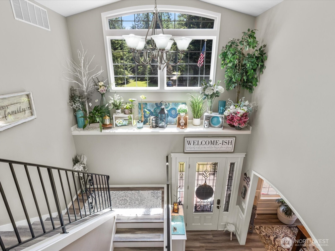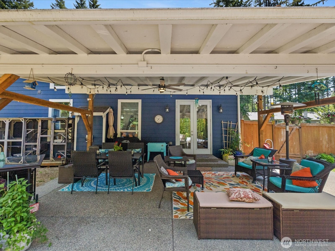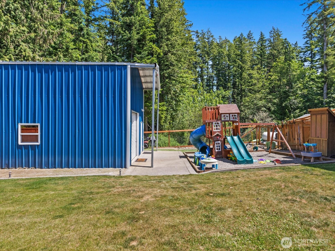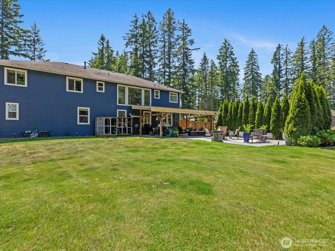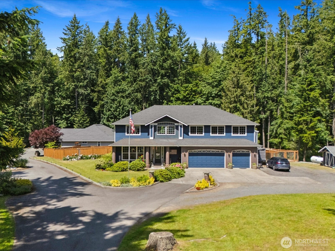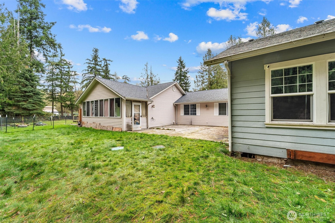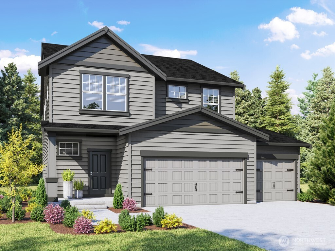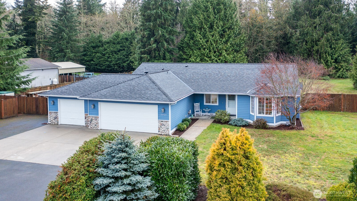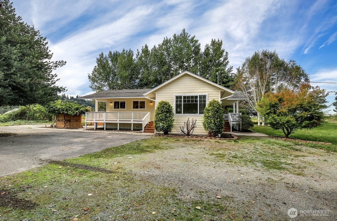8817 Lakewood Road
Stanwood, WA 98292
-
4 Bed
-
2.5 Bath
-
3029 SqFt
-
32 DOM
-
Built: 2006
- Status: Active
$1,300,000
$1300000
-
4 Bed
-
2.5 Bath
-
3029 SqFt
-
32 DOM
-
Built: 2006
- Status: Active
Love this home?

Krishna Regupathy
Principal Broker
(503) 893-8874Custom-built 4BD+Office+Rec Room home in sought-after Warm Beach’s Hidden Creek Estates—gated enclave of just 3 homes on 1.19 manicured acres! Features soaring 20’ ceilings, walls of windows, gas fireplace & built-ins. Gourmet kitchen boasts granite counters, freshly painted cabinets & SS appliances. Two primary suites w/ensuite baths (one on each level). Upper level includes 2 more bedrooms, HUGE rec room, laundry & office/5th non-conforming BR. BRAND NEW 20x20x16 shop w/loft & lift, dog kennel, shed, partial new fence BS premium vinyl flooring throughout. Covered 20’ patio + 30’ extension, 3 rock fire-pits, BBQ stub, & play set. 3-car garage, privacy trees, and beautiful landscaping—perfect for entertaining & serene living!
Listing Provided Courtesy of Brandee Lee Griffin, KW Greater Seattle
General Information
-
NWM2441728
-
Single Family Residence
-
32 DOM
-
4
-
1.17 acres
-
2.5
-
3029
-
2006
-
-
Snohomish
-
-
Buyer To Verify
-
Buyer To Verify
-
Stanwood High
-
Residential
-
Single Family Residence
-
Listing Provided Courtesy of Brandee Lee Griffin, KW Greater Seattle
Krishna Realty data last checked: Dec 17, 2025 22:18 | Listing last modified Nov 07, 2025 02:34,
Source:
Download our Mobile app
Residence Information
-
-
-
-
3029
-
-
-
1/Gas
-
4
-
2
-
1
-
2.5
-
Composition
-
3,
-
12 - 2 Story
-
-
-
2006
-
-
-
-
None
-
-
-
None
-
Poured Concrete
-
-
Features and Utilities
-
-
Dishwasher(s), Disposal, Double Oven, Dryer(s), Microwave(s), Refrigerator(s), Stove(s)/Range(s), Wa
-
Second Primary Bedroom, Bath Off Primary, Built-In Vacuum, Ceiling Fan(s), Double Pane/Storm Window,
-
Brick, Cement Planked, Wood, Wood Products
-
-
-
Community
-
-
Septic Tank
-
-
Financial
-
7345
-
-
-
-
-
Cash Out, Conventional, USDA Loan, VA Loan
-
10-05-2025
-
-
-
Comparable Information
-
-
32
-
32
-
-
Cash Out, Conventional, USDA Loan, VA Loan
-
$1,300,000
-
$1,300,000
-
-
Nov 07, 2025 02:34
Schools
Map
Listing courtesy of KW Greater Seattle.
The content relating to real estate for sale on this site comes in part from the IDX program of the NWMLS of Seattle, Washington.
Real Estate listings held by brokerage firms other than this firm are marked with the NWMLS logo, and
detailed information about these properties include the name of the listing's broker.
Listing content is copyright © 2025 NWMLS of Seattle, Washington.
All information provided is deemed reliable but is not guaranteed and should be independently verified.
Krishna Realty data last checked: Dec 17, 2025 22:18 | Listing last modified Nov 07, 2025 02:34.
Some properties which appear for sale on this web site may subsequently have sold or may no longer be available.
Love this home?

Krishna Regupathy
Principal Broker
(503) 893-8874Custom-built 4BD+Office+Rec Room home in sought-after Warm Beach’s Hidden Creek Estates—gated enclave of just 3 homes on 1.19 manicured acres! Features soaring 20’ ceilings, walls of windows, gas fireplace & built-ins. Gourmet kitchen boasts granite counters, freshly painted cabinets & SS appliances. Two primary suites w/ensuite baths (one on each level). Upper level includes 2 more bedrooms, HUGE rec room, laundry & office/5th non-conforming BR. BRAND NEW 20x20x16 shop w/loft & lift, dog kennel, shed, partial new fence BS premium vinyl flooring throughout. Covered 20’ patio + 30’ extension, 3 rock fire-pits, BBQ stub, & play set. 3-car garage, privacy trees, and beautiful landscaping—perfect for entertaining & serene living!
Similar Properties
Download our Mobile app
