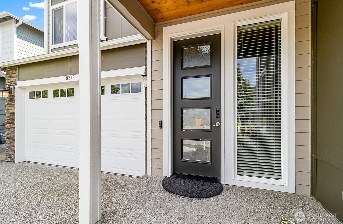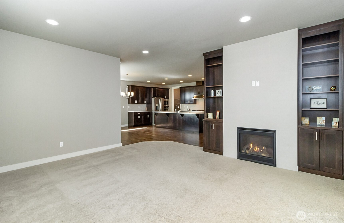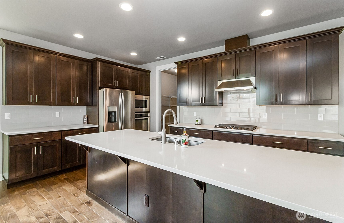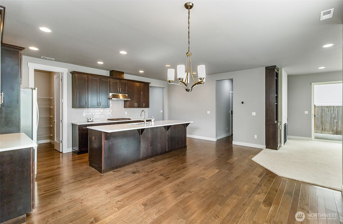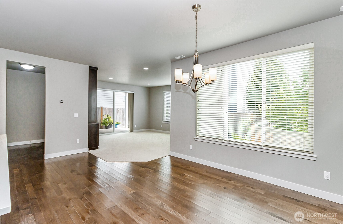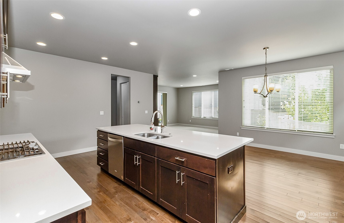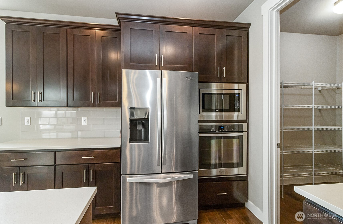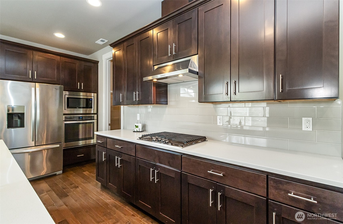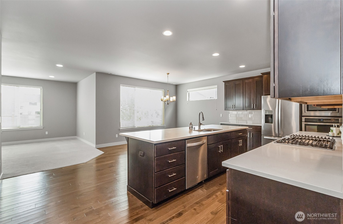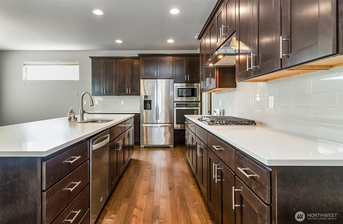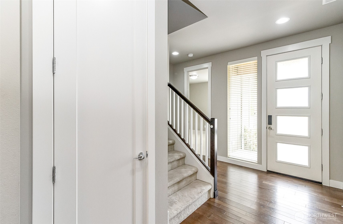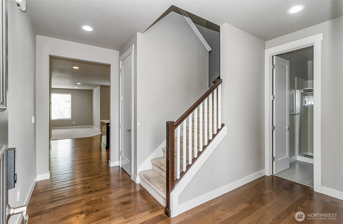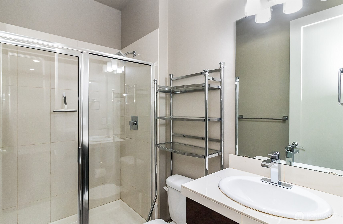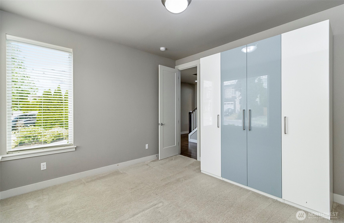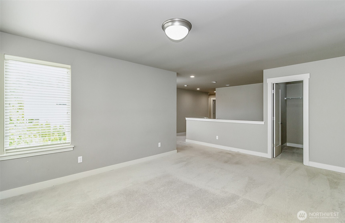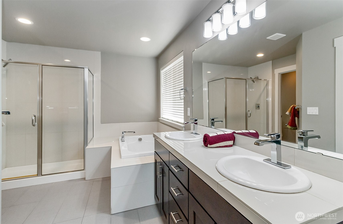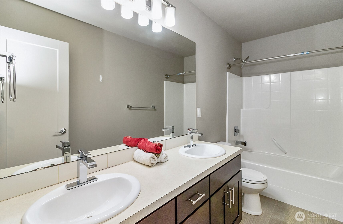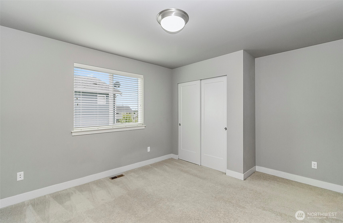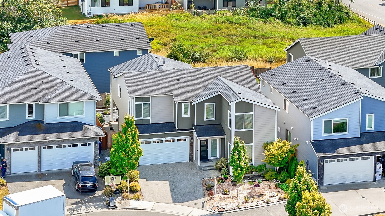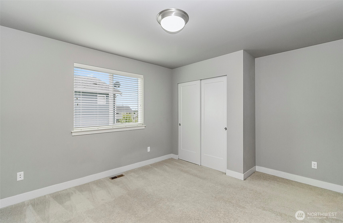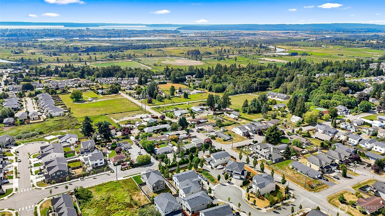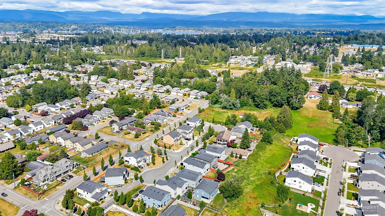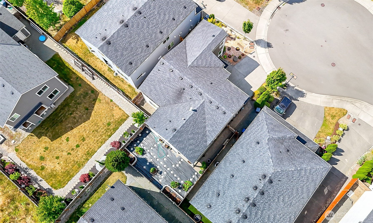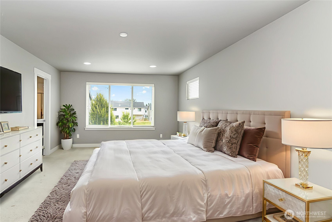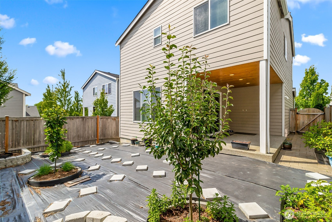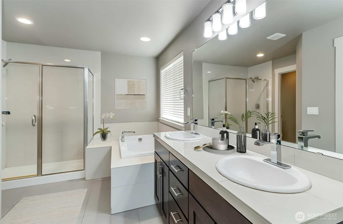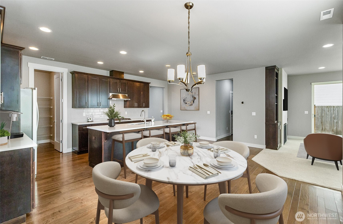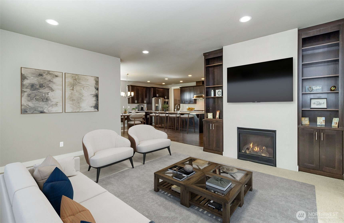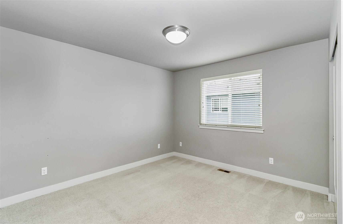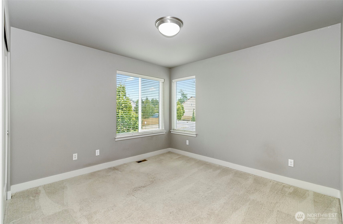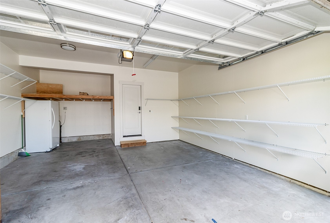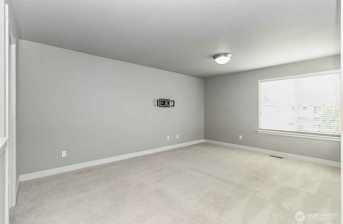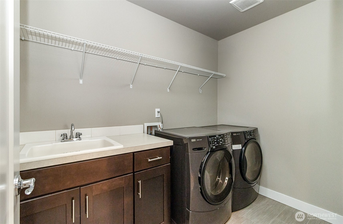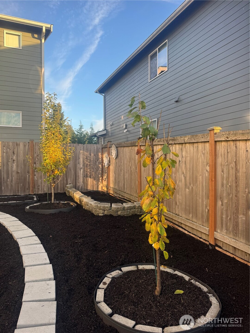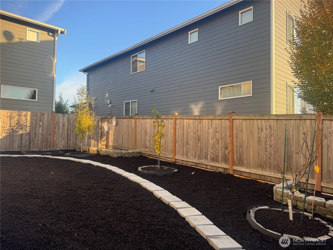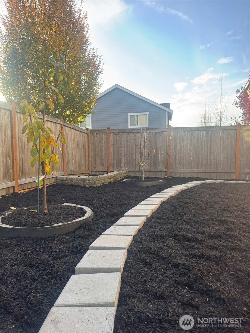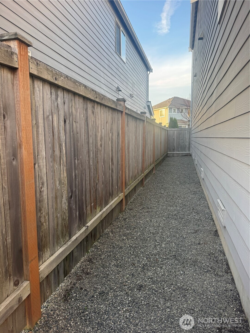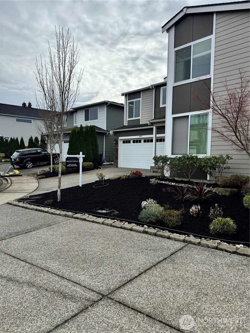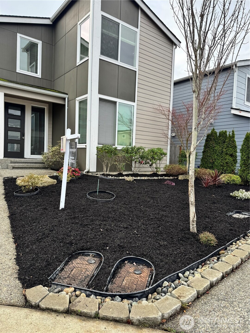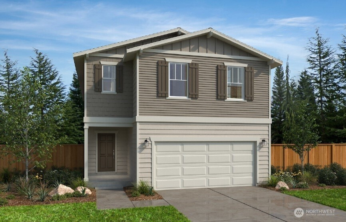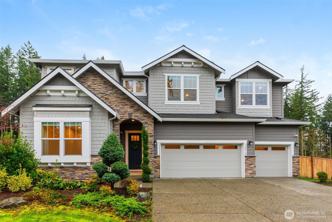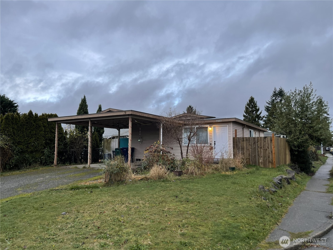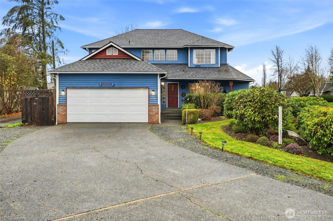8312 8th Place SE
Lake Stevens, WA 98258
-
4 Bed
-
3 Bath
-
3151 SqFt
-
114 DOM
-
Built: 2017
- Status: Active
$875,000
$875000
-
4 Bed
-
3 Bath
-
3151 SqFt
-
114 DOM
-
Built: 2017
- Status: Active
Love this home?

Krishna Regupathy
Principal Broker
(503) 893-8874Price Reduction!This stunning & spacious home offers 4bd 2.75ba and upstairs w/bonus room.Featuring height ceiling, abundant natural light throughout, the main floor includes a Den or office with 3/4 bath perfect for guests.The primary suite boast of luxury 5pieces w/double vanity& walk-in closet.Beautiful hardwood floor & modern kitchen a generous Island w/quartz countertops, rich dark cabinetry, SS appliances & walk-in pantry.The inviting living room features a gas F/place frame built-in bookshelves while oversized sliding door opens top covered patio & fully fenced backyard&completed to refresh front & back yard landscaping; desirable neighborhood;Lake/Stevens SchoolDistrict .A convenient location&minutes to I-5;HWY-2 & HWY-9.
Listing Provided Courtesy of Cindy Nguyen, The Preview Group
General Information
-
NWM2402666
-
Single Family Residence
-
114 DOM
-
4
-
4356 SqFt
-
3
-
3151
-
2017
-
-
Snohomish
-
-
Hillcrest Elem
-
Lake Stevens Mi
-
Lake Stevens Sn
-
Residential
-
Single Family Residence
-
Listing Provided Courtesy of Cindy Nguyen, The Preview Group
Krishna Realty data last checked: Dec 30, 2025 03:09 | Listing last modified Nov 19, 2025 12:55,
Source:
Download our Mobile app
Residence Information
-
-
-
-
3151
-
-
-
1/Gas
-
4
-
2
-
0
-
3
-
Composition
-
2,
-
12 - 2 Story
-
-
-
2017
-
-
-
-
None
-
-
-
None
-
Poured Concrete
-
-
Features and Utilities
-
-
Dishwasher(s), Disposal, Double Oven, Dryer(s), Microwave(s), Refrigerator(s), Stove(s)/Range(s), Wa
-
Bath Off Primary, Double Pane/Storm Window, Dining Room, Fireplace, French Doors, Vaulted Ceiling(s)
-
Stone, Wood
-
-
-
Public
-
-
Sewer Connected
-
-
Financial
-
7933
-
-
-
-
-
Cash Out, Conventional, FHA, VA Loan
-
07-12-2025
-
-
-
Comparable Information
-
-
114
-
114
-
-
Cash Out, Conventional, FHA, VA Loan
-
$960,000
-
$960,000
-
-
Nov 19, 2025 12:55
Schools
Map
Listing courtesy of The Preview Group.
The content relating to real estate for sale on this site comes in part from the IDX program of the NWMLS of Seattle, Washington.
Real Estate listings held by brokerage firms other than this firm are marked with the NWMLS logo, and
detailed information about these properties include the name of the listing's broker.
Listing content is copyright © 2025 NWMLS of Seattle, Washington.
All information provided is deemed reliable but is not guaranteed and should be independently verified.
Krishna Realty data last checked: Dec 30, 2025 03:09 | Listing last modified Nov 19, 2025 12:55.
Some properties which appear for sale on this web site may subsequently have sold or may no longer be available.
Love this home?

Krishna Regupathy
Principal Broker
(503) 893-8874Price Reduction!This stunning & spacious home offers 4bd 2.75ba and upstairs w/bonus room.Featuring height ceiling, abundant natural light throughout, the main floor includes a Den or office with 3/4 bath perfect for guests.The primary suite boast of luxury 5pieces w/double vanity& walk-in closet.Beautiful hardwood floor & modern kitchen a generous Island w/quartz countertops, rich dark cabinetry, SS appliances & walk-in pantry.The inviting living room features a gas F/place frame built-in bookshelves while oversized sliding door opens top covered patio & fully fenced backyard&completed to refresh front & back yard landscaping; desirable neighborhood;Lake/Stevens SchoolDistrict .A convenient location&minutes to I-5;HWY-2 & HWY-9.
Similar Properties
Download our Mobile app

