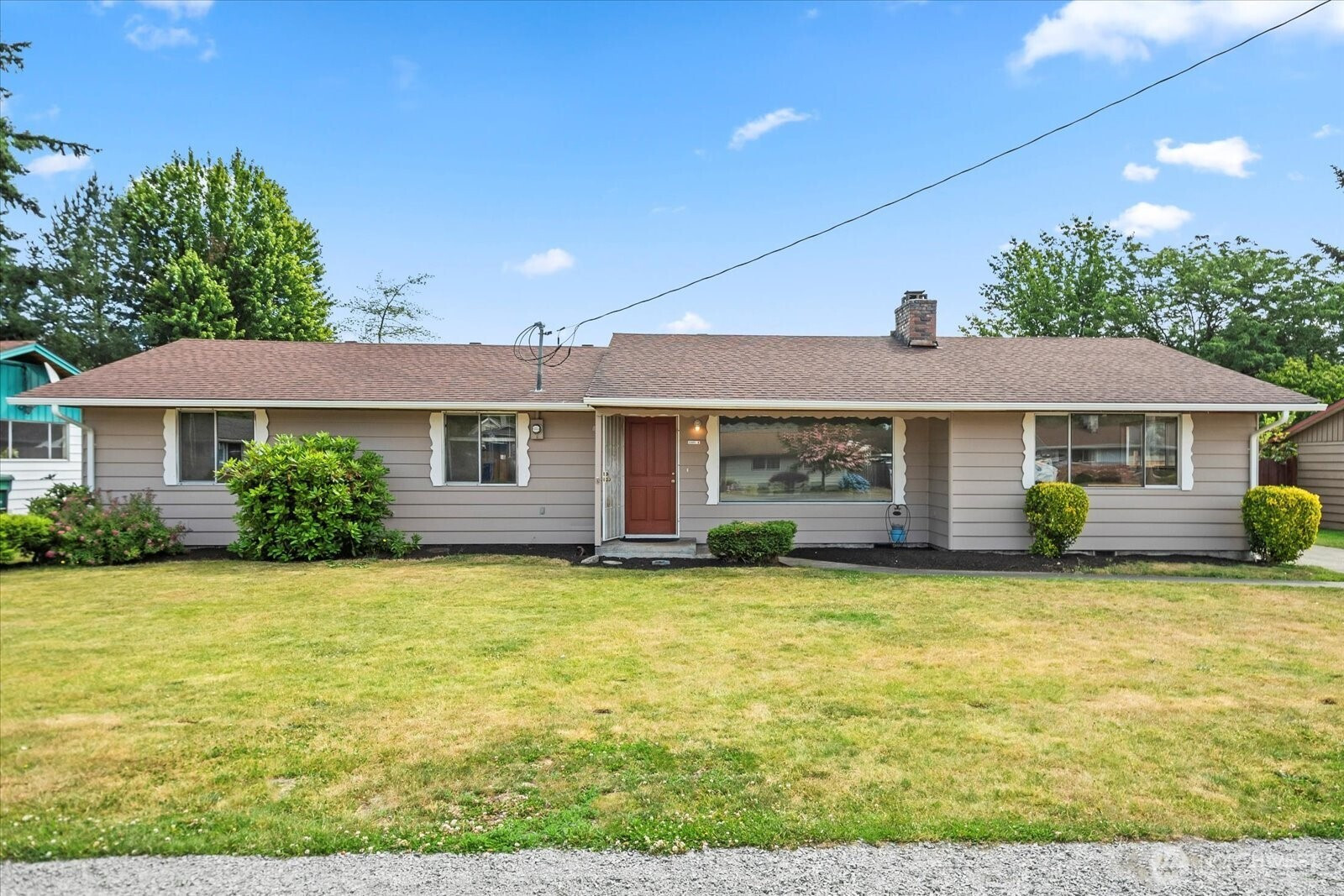7806 86th Avenue NE
Marysville, WA 98270
-
3 Bed
-
2 Bath
-
1680 SqFt
-
1 DOM
-
Built: 2007
- Status: Active
$624,950
$624950
-
3 Bed
-
2 Bath
-
1680 SqFt
-
1 DOM
-
Built: 2007
- Status: Active
Love this home?

Krishna Regupathy
Principal Broker
(503) 893-8874First time on the market! Rare rambler in this neighborhood! This meticulously maintained 3 bed, 1.75 bath home boasts 1,680 sq ft of comfort. Roof replaced in 2023. Newer stainless kitchen appliances included. The primary suite features a spacious walk-in closet and a luxurious oversized tub with a shower. The second bath showcases a walk-in shower with double seating and a rain showerhead. Open concept kitchen with breakfast bar opens to family room with cozy natural gas fireplace. Utility room off the kitchen has pantry storage. A peaceful backyard with a Trex deck that backs to a greenbelt provides a serene retreat. Deep tandem 2 car garage with abundant storage houses newer water heater. Furnace serviced in 2025 is located in attic.
Listing Provided Courtesy of Dana Monson, KW North Sound
General Information
-
NWM2398301
-
Single Family Residence
-
1 DOM
-
3
-
6098.4 SqFt
-
2
-
1680
-
2007
-
-
Snohomish
-
-
Grove Elem
-
Marysville Mid
-
Marysville Getc
-
Residential
-
Single Family Residence
-
Listing Provided Courtesy of Dana Monson, KW North Sound
Krishna Realty data last checked: Jun 27, 2025 00:01 | Listing last modified Jun 26, 2025 23:10,
Source:
Download our Mobile app
Residence Information
-
-
-
-
1680
-
-
-
1/Gas
-
3
-
1
-
0
-
2
-
Composition
-
2,
-
10 - 1 Story
-
-
-
2007
-
-
-
-
None
-
-
-
None
-
Poured Concrete
-
-
Features and Utilities
-
-
Dishwasher(s), Disposal, Dryer(s), Refrigerator(s), See Remarks, Stove(s)/Range(s), Washer(s)
-
Bath Off Primary, Double Pane/Storm Window, Dining Room, Fireplace, Water Heater
-
Metal/Vinyl
-
-
-
Public
-
-
Sewer Connected
-
-
Financial
-
686
-
-
-
-
-
Cash Out, Conventional, FHA, VA Loan
-
06-26-2025
-
-
-
Comparable Information
-
-
1
-
1
-
-
Cash Out, Conventional, FHA, VA Loan
-
$624,950
-
$624,950
-
-
Jun 26, 2025 23:10
Schools
Map
Listing courtesy of KW North Sound.
The content relating to real estate for sale on this site comes in part from the IDX program of the NWMLS of Seattle, Washington.
Real Estate listings held by brokerage firms other than this firm are marked with the NWMLS logo, and
detailed information about these properties include the name of the listing's broker.
Listing content is copyright © 2025 NWMLS of Seattle, Washington.
All information provided is deemed reliable but is not guaranteed and should be independently verified.
Krishna Realty data last checked: Jun 27, 2025 00:01 | Listing last modified Jun 26, 2025 23:10.
Some properties which appear for sale on this web site may subsequently have sold or may no longer be available.
Love this home?

Krishna Regupathy
Principal Broker
(503) 893-8874First time on the market! Rare rambler in this neighborhood! This meticulously maintained 3 bed, 1.75 bath home boasts 1,680 sq ft of comfort. Roof replaced in 2023. Newer stainless kitchen appliances included. The primary suite features a spacious walk-in closet and a luxurious oversized tub with a shower. The second bath showcases a walk-in shower with double seating and a rain showerhead. Open concept kitchen with breakfast bar opens to family room with cozy natural gas fireplace. Utility room off the kitchen has pantry storage. A peaceful backyard with a Trex deck that backs to a greenbelt provides a serene retreat. Deep tandem 2 car garage with abundant storage houses newer water heater. Furnace serviced in 2025 is located in attic.
Similar Properties
Download our Mobile app











































