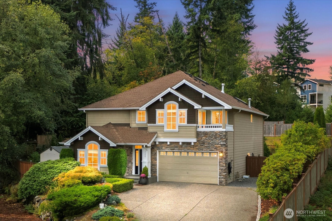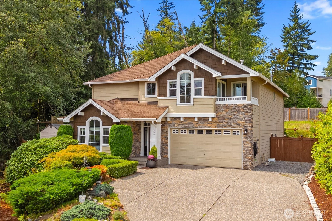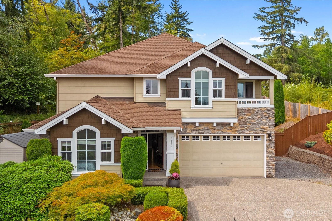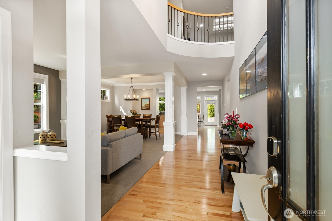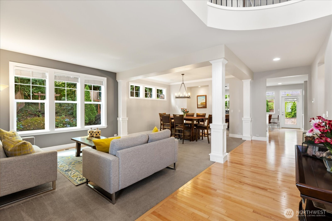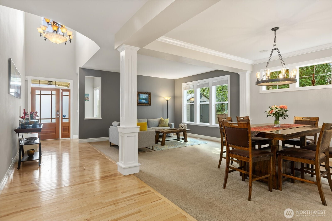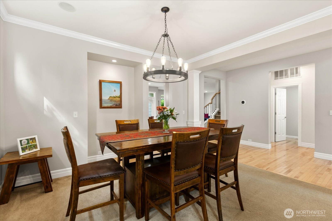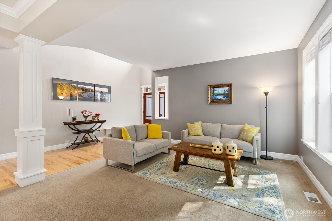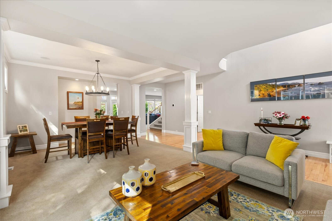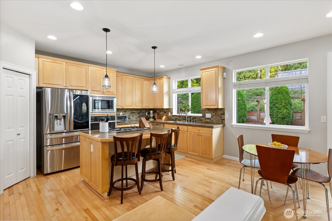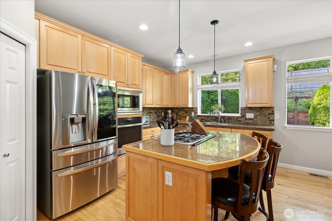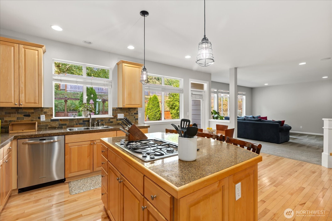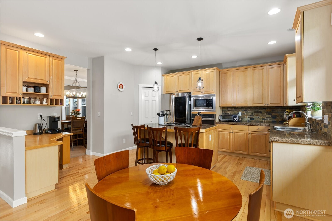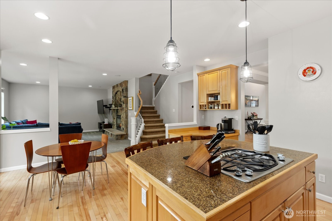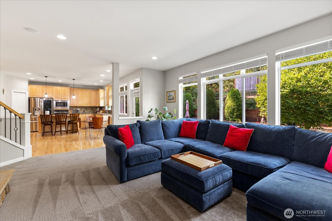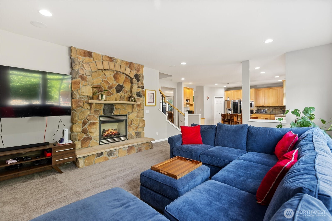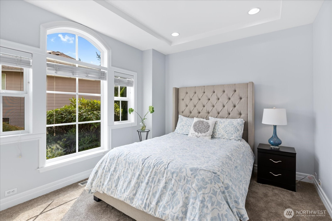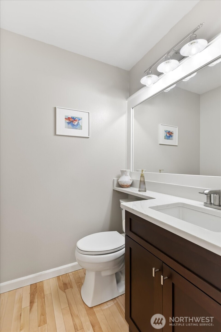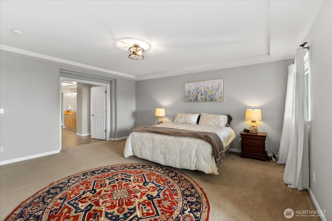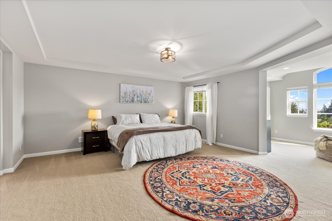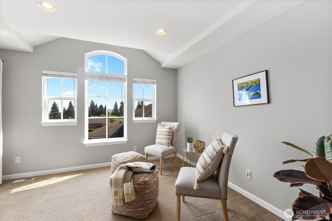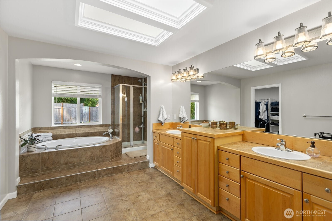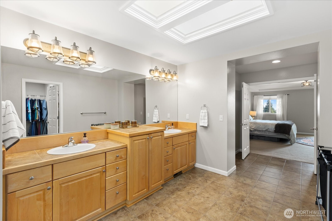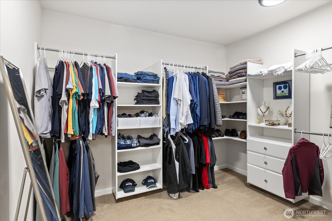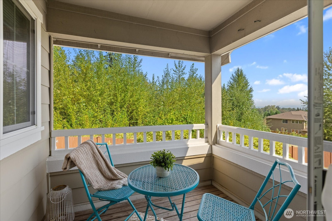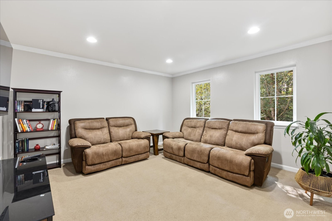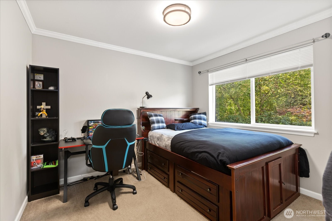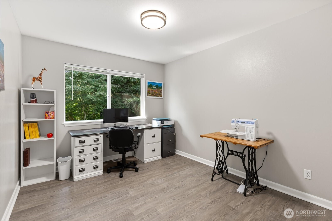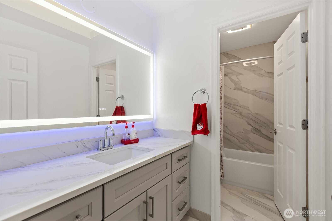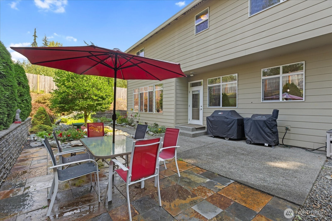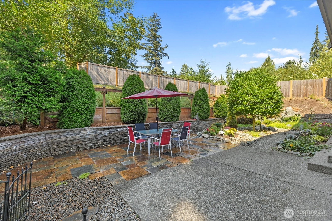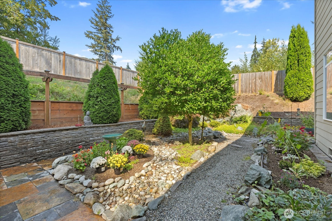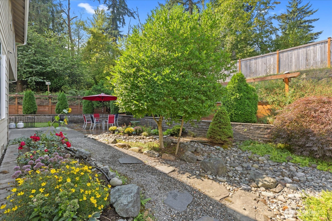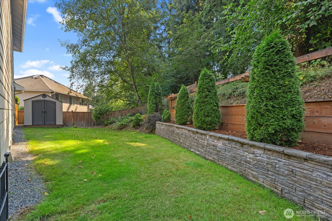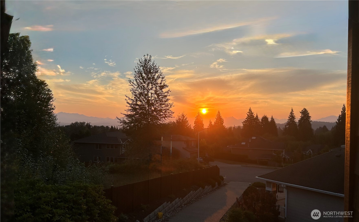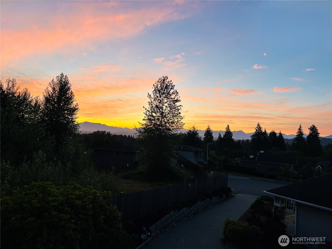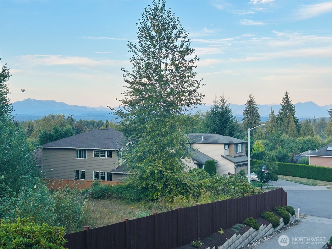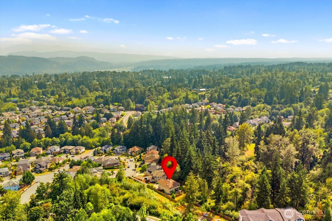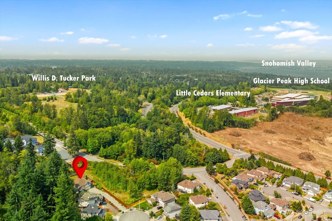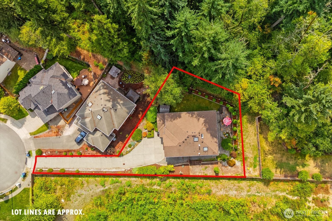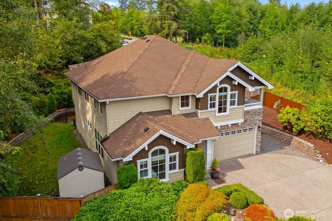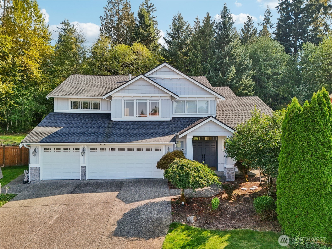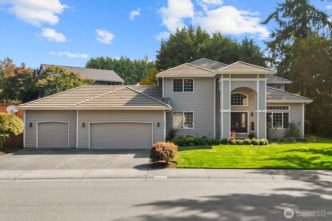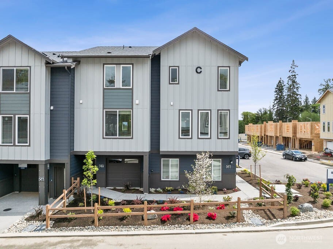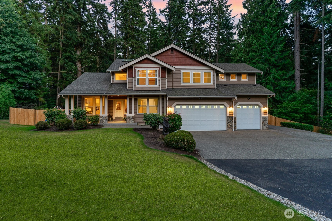7500 150th Street SE
Snohomish, WA 98296
-
5 Bed
-
2.5 Bath
-
3290 SqFt
-
6 DOM
-
Built: 2005
- Status: Active
$1,350,000
$1350000
-
5 Bed
-
2.5 Bath
-
3290 SqFt
-
6 DOM
-
Built: 2005
- Status: Active
Love this home?

Krishna Regupathy
Principal Broker
(503) 893-8874Fantastic Willow Creek home with east-facing Cascade views! 3,290 sq ft of living space w/open vaulted ceilings & gleaming hardwood floors. 4 bed/2.5 bathrooms + bonus room, and a main floor office or guest room. The open kitchen features island w/bar seating, SS appliances, and a generous eat in space (+ formal dining rm). Retreat to the spacious primary suite! 5-piece bath, walk-in closet, sitting area & private balcony to soak in breathtaking mountain views. Set on a private lot with mature landscaping, this home backs to a greenbelt and sits elevated from the street. An expansive patio with room to entertain. Located in the highly sought-after Snohomish School District and close to parks, amenities, and major highways for easy access.
Listing Provided Courtesy of Mark Gallagher, John L. Scott Snohomish
General Information
-
NWM2428309
-
Single Family Residence
-
6 DOM
-
5
-
0.29 acres
-
2.5
-
3290
-
2005
-
-
Snohomish
-
-
Little Cedars E
-
Valley View Mid
-
Glacier Peak
-
Residential
-
Single Family Residence
-
Listing Provided Courtesy of Mark Gallagher, John L. Scott Snohomish
Krishna Realty data last checked: Sep 27, 2025 22:54 | Listing last modified Sep 10, 2025 19:50,
Source:
Download our Mobile app
Residence Information
-
-
-
-
3290
-
-
-
1/Gas
-
5
-
2
-
1
-
2.5
-
Composition
-
3,
-
12 - 2 Story
-
-
-
2005
-
-
-
-
None
-
-
-
None
-
Poured Concrete
-
-
Features and Utilities
-
-
Dishwasher(s), Disposal, Dryer(s), Microwave(s), Refrigerator(s), See Remarks, Stove(s)/Range(s), Wa
-
Bath Off Primary, Double Pane/Storm Window, Dining Room, Fireplace, French Doors, High Tech Cabling,
-
Cement Planked, Wood
-
-
-
Public, See Remarks
-
-
Sewer Connected
-
-
Financial
-
10335
-
-
-
-
-
Cash Out, Conventional, FHA, See Remarks, VA Loan
-
09-04-2025
-
-
-
Comparable Information
-
-
6
-
6
-
-
Cash Out, Conventional, FHA, See Remarks, VA Loan
-
$1,350,000
-
$1,350,000
-
-
Sep 10, 2025 19:50
Schools
Map
Listing courtesy of John L. Scott Snohomish.
The content relating to real estate for sale on this site comes in part from the IDX program of the NWMLS of Seattle, Washington.
Real Estate listings held by brokerage firms other than this firm are marked with the NWMLS logo, and
detailed information about these properties include the name of the listing's broker.
Listing content is copyright © 2025 NWMLS of Seattle, Washington.
All information provided is deemed reliable but is not guaranteed and should be independently verified.
Krishna Realty data last checked: Sep 27, 2025 22:54 | Listing last modified Sep 10, 2025 19:50.
Some properties which appear for sale on this web site may subsequently have sold or may no longer be available.
Love this home?

Krishna Regupathy
Principal Broker
(503) 893-8874Fantastic Willow Creek home with east-facing Cascade views! 3,290 sq ft of living space w/open vaulted ceilings & gleaming hardwood floors. 4 bed/2.5 bathrooms + bonus room, and a main floor office or guest room. The open kitchen features island w/bar seating, SS appliances, and a generous eat in space (+ formal dining rm). Retreat to the spacious primary suite! 5-piece bath, walk-in closet, sitting area & private balcony to soak in breathtaking mountain views. Set on a private lot with mature landscaping, this home backs to a greenbelt and sits elevated from the street. An expansive patio with room to entertain. Located in the highly sought-after Snohomish School District and close to parks, amenities, and major highways for easy access.
Similar Properties
Download our Mobile app
