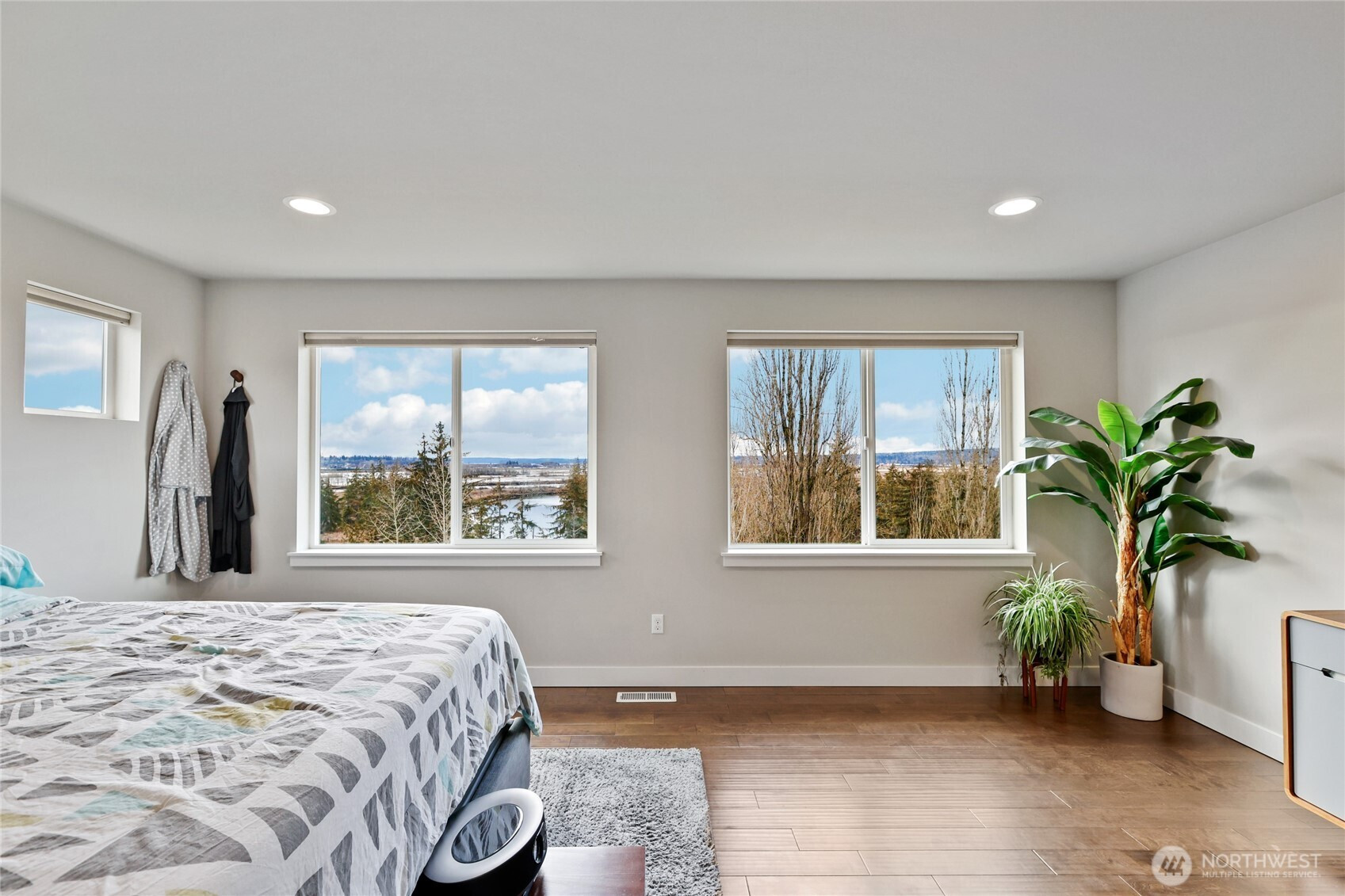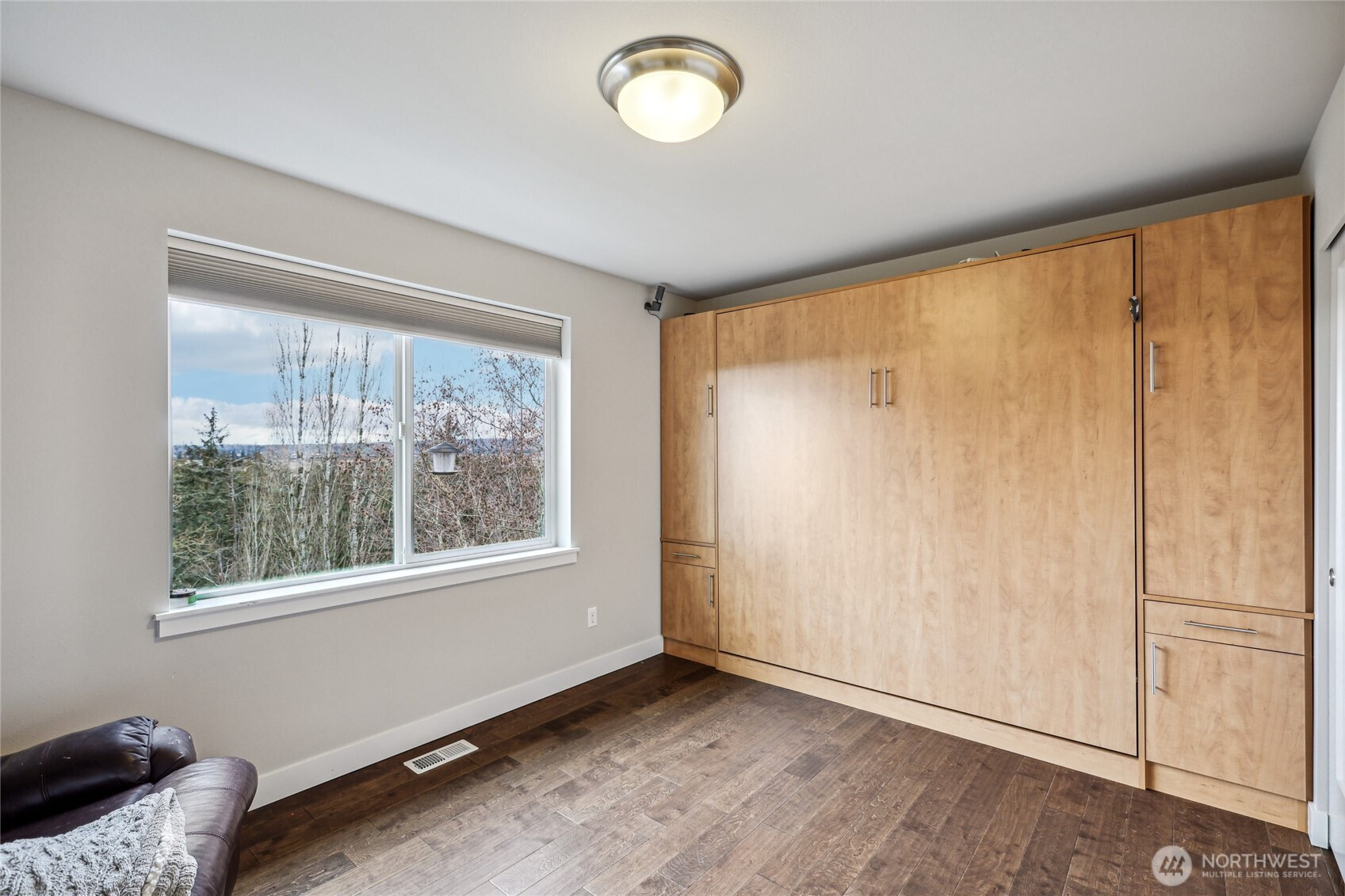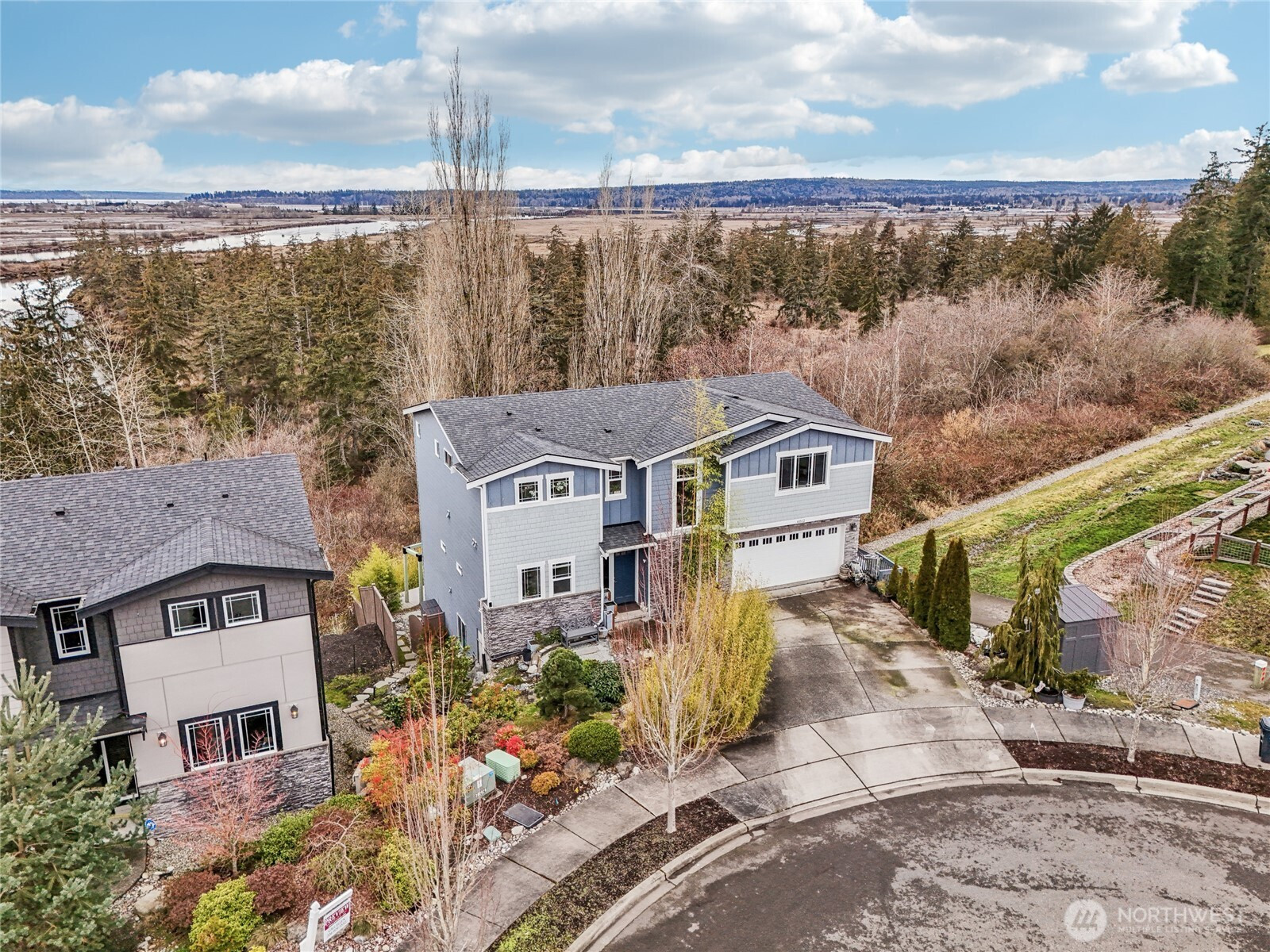6012 37th Place NE
Marysville, WA 98270
-
5 Bed
-
4 Bath
-
4072 SqFt
-
135 DOM
-
Built: 2017
- Status: Active
$1,124,999
$1124999
-
5 Bed
-
4 Bath
-
4072 SqFt
-
135 DOM
-
Built: 2017
- Status: Active
Love this home?

Krishna Regupathy
Principal Broker
(503) 893-8874Step into serenity! Gentle waterfalls & gardens - maples/magnolias/topiary - frame pathways to koi pond. Enjoy quiet morning coffee or sunset meditation in privacy. Inside, large windows highlight 180° mountain & river panoramas. Quartz kitchen, great room & covered deck w/ fireplace on main floor. Primary suite w/ sweeping views, en-suite bath & walk-in closet + 3 addtl bedrooms, full bath & laundry upstairs. Daylight basement opens to deck & hot tub w/ ready-to-finish space for future growth. 5th bedroom, 1/2 bath & rec room complete lower level. Engineered hardwoods, butler’s pantry, central A/C & more make this property as functional as it is tranquil—an everyday escape only minutes from town.
Listing Provided Courtesy of Eric Duffer, Redfin
General Information
-
NWM2332549
-
Single Family Residence
-
135 DOM
-
5
-
0.41 acres
-
4
-
4072
-
2017
-
-
Snohomish
-
-
Buyer To Verify
-
Buyer To Verify
-
Buyer To Verify
-
Residential
-
Single Family Residence
-
Listing Provided Courtesy of Eric Duffer, Redfin
Krishna Realty data last checked: Jul 08, 2025 02:20 | Listing last modified Jul 06, 2025 00:44,
Source:
Download our Mobile app
Residence Information
-
-
-
-
4072
-
-
-
1/Gas
-
5
-
2
-
2
-
4
-
Composition
-
2,
-
18 - 2 Stories w/Bsmnt
-
-
-
2017
-
-
-
-
Daylight, Finished
-
-
-
Daylight, Finished
-
Pillar/Post/Pier, Po
-
-
Features and Utilities
-
-
Dishwasher(s), Disposal, Double Oven, Dryer(s), Microwave(s), Refrigerator(s), Stove(s)/Range(s), Wa
-
Bath Off Primary, Ceramic Tile, Double Pane/Storm Window, Dining Room, Fireplace, French Doors, High
-
Cement Planked, Stone, Wood
-
-
-
Public
-
-
Sewer Connected
-
-
Financial
-
7093
-
-
-
-
-
Cash Out, Conventional
-
02-20-2025
-
-
-
Comparable Information
-
-
135
-
135
-
-
Cash Out, Conventional
-
$1,285,000
-
$1,285,000
-
-
Jul 06, 2025 00:44
Schools
Map
Listing courtesy of Redfin.
The content relating to real estate for sale on this site comes in part from the IDX program of the NWMLS of Seattle, Washington.
Real Estate listings held by brokerage firms other than this firm are marked with the NWMLS logo, and
detailed information about these properties include the name of the listing's broker.
Listing content is copyright © 2025 NWMLS of Seattle, Washington.
All information provided is deemed reliable but is not guaranteed and should be independently verified.
Krishna Realty data last checked: Jul 08, 2025 02:20 | Listing last modified Jul 06, 2025 00:44.
Some properties which appear for sale on this web site may subsequently have sold or may no longer be available.
Love this home?

Krishna Regupathy
Principal Broker
(503) 893-8874Step into serenity! Gentle waterfalls & gardens - maples/magnolias/topiary - frame pathways to koi pond. Enjoy quiet morning coffee or sunset meditation in privacy. Inside, large windows highlight 180° mountain & river panoramas. Quartz kitchen, great room & covered deck w/ fireplace on main floor. Primary suite w/ sweeping views, en-suite bath & walk-in closet + 3 addtl bedrooms, full bath & laundry upstairs. Daylight basement opens to deck & hot tub w/ ready-to-finish space for future growth. 5th bedroom, 1/2 bath & rec room complete lower level. Engineered hardwoods, butler’s pantry, central A/C & more make this property as functional as it is tranquil—an everyday escape only minutes from town.
Similar Properties
Download our Mobile app










































