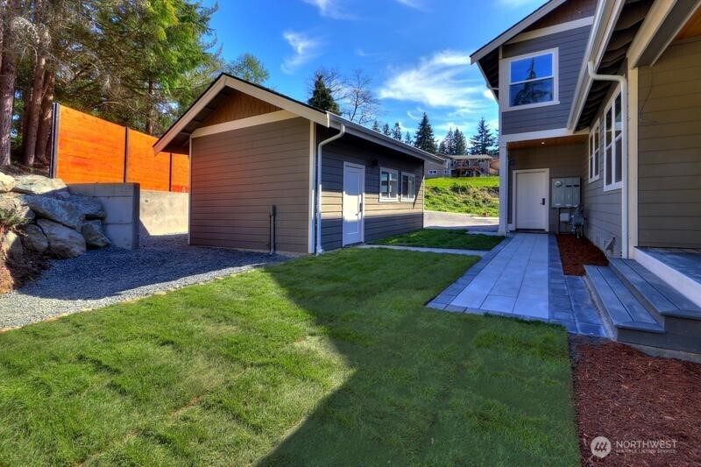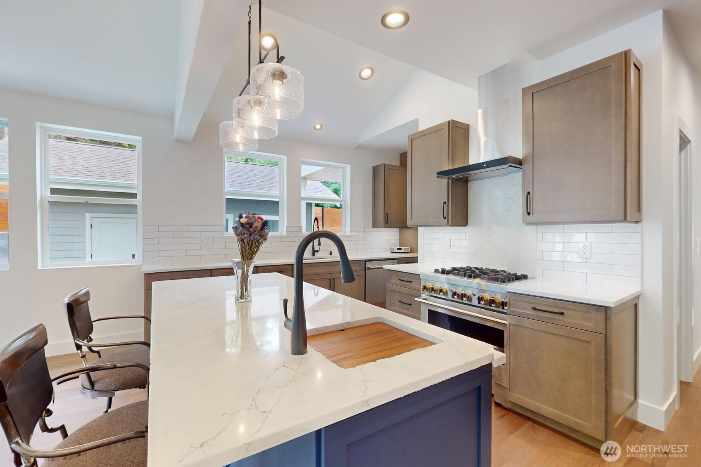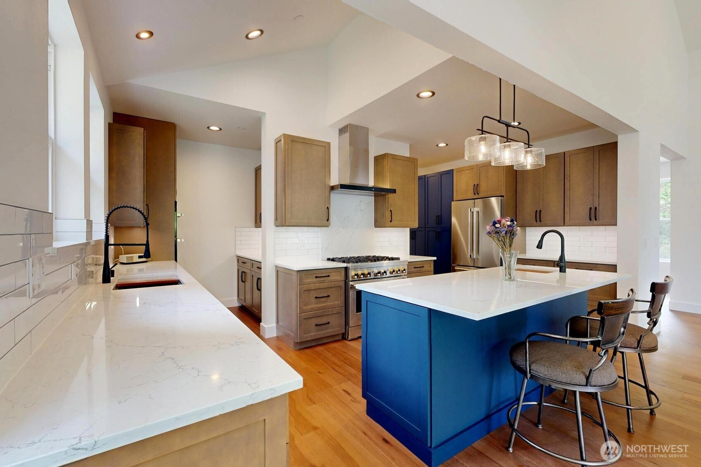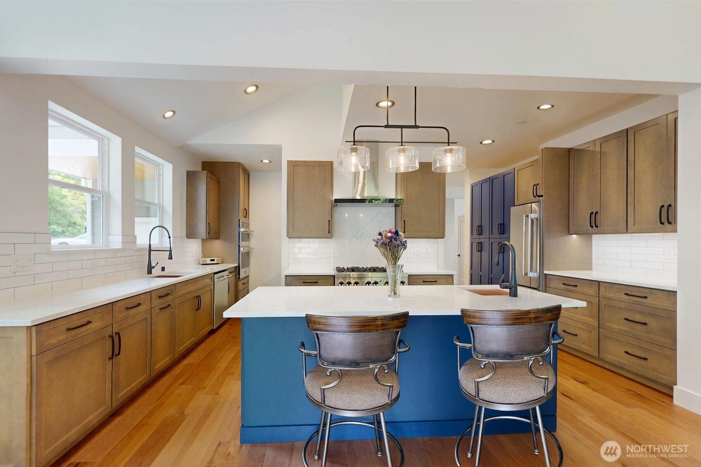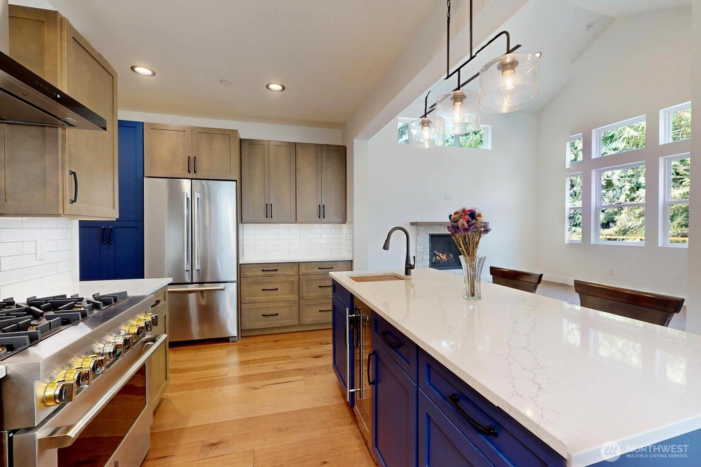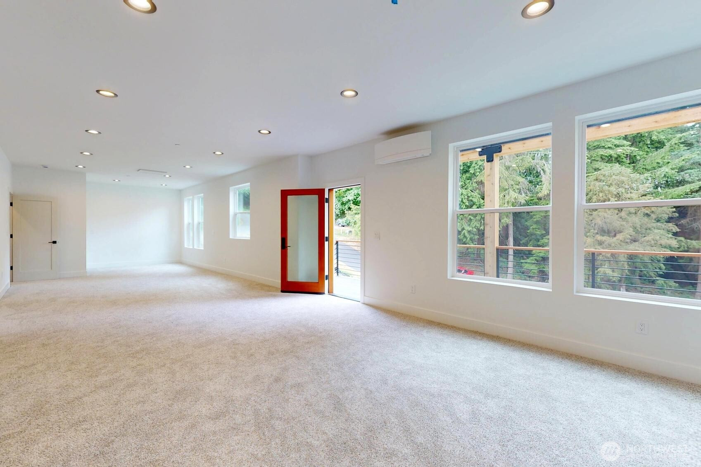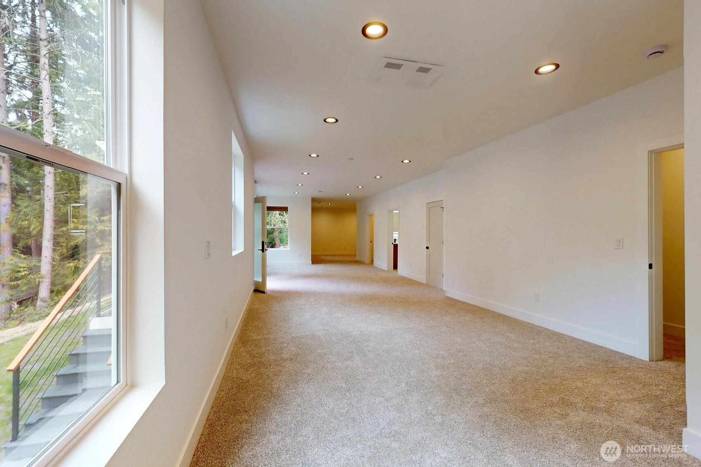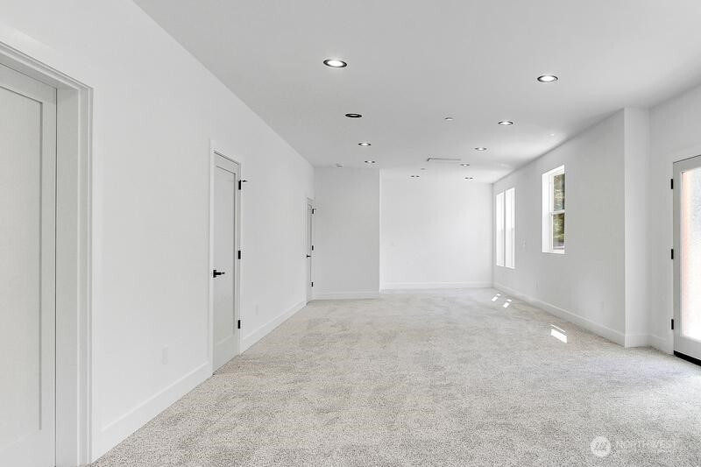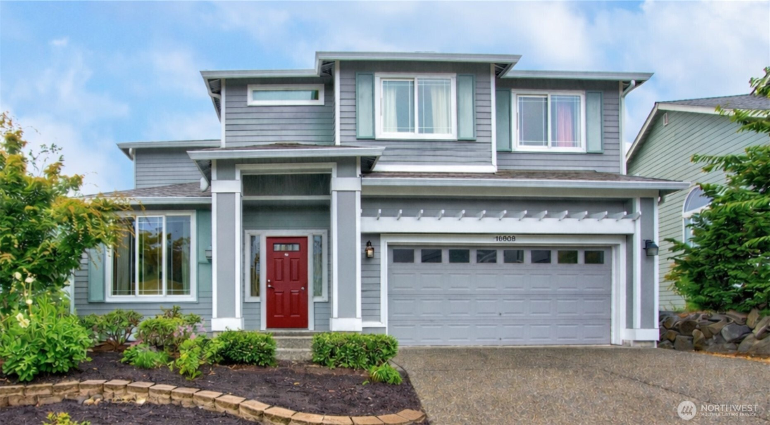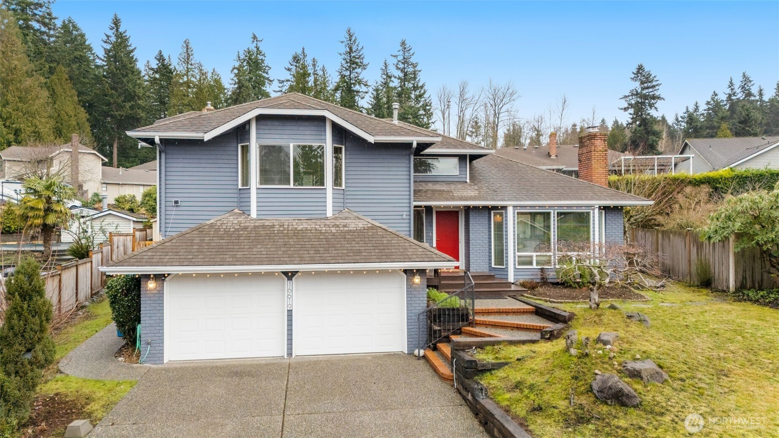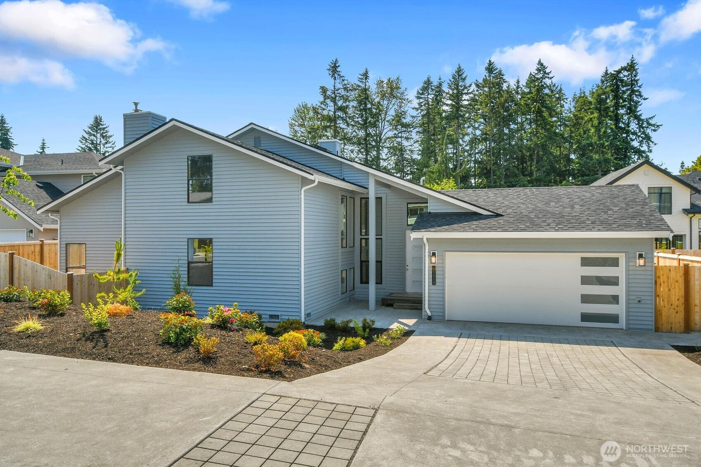5921 164th Street SW
Lynnwood, WA 98037
-
4 Bed
-
4 Bath
-
3995 SqFt
-
256 DOM
-
Built: 2025
- Status: Active
$1,600,000
$1600000
-
4 Bed
-
4 Bath
-
3995 SqFt
-
256 DOM
-
Built: 2025
- Status: Active
Love this home?

Krishna Regupathy
Principal Broker
(503) 893-8874Luxury Live Auction! Bidding to start at $1,600,000.00! New Construction - Luxury in the woods! Detached garage RV parking, outdoor lighting quiet locating on a cul-de-sac in centrally location. Flowing floor plan, Cathedral ceilings abundance of natural light - Chefs kitchen w/high-end appliances, double oven, 36" gas range, walk-in & built in pantry, Lg Island w/eating area, prep station, and beverage ref. Gas FP w/Sliders leading to expansive deck w/gas barbecue hook up. Upstairs: Expansive Primary Designer ensuite w/lighted mirrors, heated floors, theater lighting, soaking tub and shower w/rain system 2nd bath, and separate laundry area. Basement: potential ADU w/separate entrance, 3/4 bath & Laundry. 2.25m Appraisal in hand
Listing Provided Courtesy of Roy Gursli, The Preview Group
General Information
-
NWM2365774
-
Single Family Residence
-
256 DOM
-
4
-
0.48 acres
-
4
-
3995
-
2025
-
-
Snohomish
-
-
Meadowdale Elem
-
Meadowdale Mid
-
Meadowdale High
-
Residential
-
Single Family Residence
-
Listing Provided Courtesy of Roy Gursli, The Preview Group
Krishna Realty data last checked: Jan 12, 2026 03:46 | Listing last modified Jan 07, 2026 01:44,
Source:
Download our Mobile app
Residence Information
-
-
-
-
3995
-
-
-
1/Gas
-
4
-
2
-
0
-
4
-
Composition
-
3,
-
18 - 2 Stories w/Bsmnt
-
-
-
2025
-
-
-
-
Daylight, Finished
-
-
-
Daylight, Finished
-
Poured Concrete, See
-
-
Features and Utilities
-
-
Dishwasher(s), Disposal, Double Oven, Microwave(s), Refrigerator(s), See Remarks, Stove(s)/Range(s)
-
Bath Off Primary, Double Pane/Storm Window, Dining Room, Fireplace, High Tech Cabling, Hot Tub/Spa,
-
Cement/Concrete, Wood
-
Accessible Approach with Ramp, Accessible Bath, Accessible Bedroom, Accessible Entrance, Accessible
-
-
Public
-
-
Septic Tank
-
-
Financial
-
3943
-
-
-
-
-
Cash Out, Conventional
-
04-25-2025
-
-
-
Comparable Information
-
-
256
-
256
-
-
Cash Out, Conventional
-
$2,250,000
-
$2,250,000
-
-
Jan 07, 2026 01:44
Schools
Map
Listing courtesy of The Preview Group.
The content relating to real estate for sale on this site comes in part from the IDX program of the NWMLS of Seattle, Washington.
Real Estate listings held by brokerage firms other than this firm are marked with the NWMLS logo, and
detailed information about these properties include the name of the listing's broker.
Listing content is copyright © 2026 NWMLS of Seattle, Washington.
All information provided is deemed reliable but is not guaranteed and should be independently verified.
Krishna Realty data last checked: Jan 12, 2026 03:46 | Listing last modified Jan 07, 2026 01:44.
Some properties which appear for sale on this web site may subsequently have sold or may no longer be available.
Love this home?

Krishna Regupathy
Principal Broker
(503) 893-8874Luxury Live Auction! Bidding to start at $1,600,000.00! New Construction - Luxury in the woods! Detached garage RV parking, outdoor lighting quiet locating on a cul-de-sac in centrally location. Flowing floor plan, Cathedral ceilings abundance of natural light - Chefs kitchen w/high-end appliances, double oven, 36" gas range, walk-in & built in pantry, Lg Island w/eating area, prep station, and beverage ref. Gas FP w/Sliders leading to expansive deck w/gas barbecue hook up. Upstairs: Expansive Primary Designer ensuite w/lighted mirrors, heated floors, theater lighting, soaking tub and shower w/rain system 2nd bath, and separate laundry area. Basement: potential ADU w/separate entrance, 3/4 bath & Laundry. 2.25m Appraisal in hand
Similar Properties
Download our Mobile app


