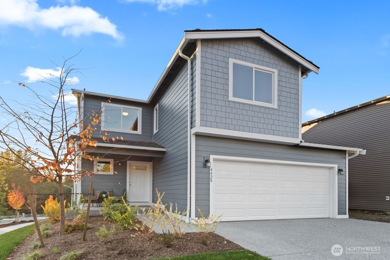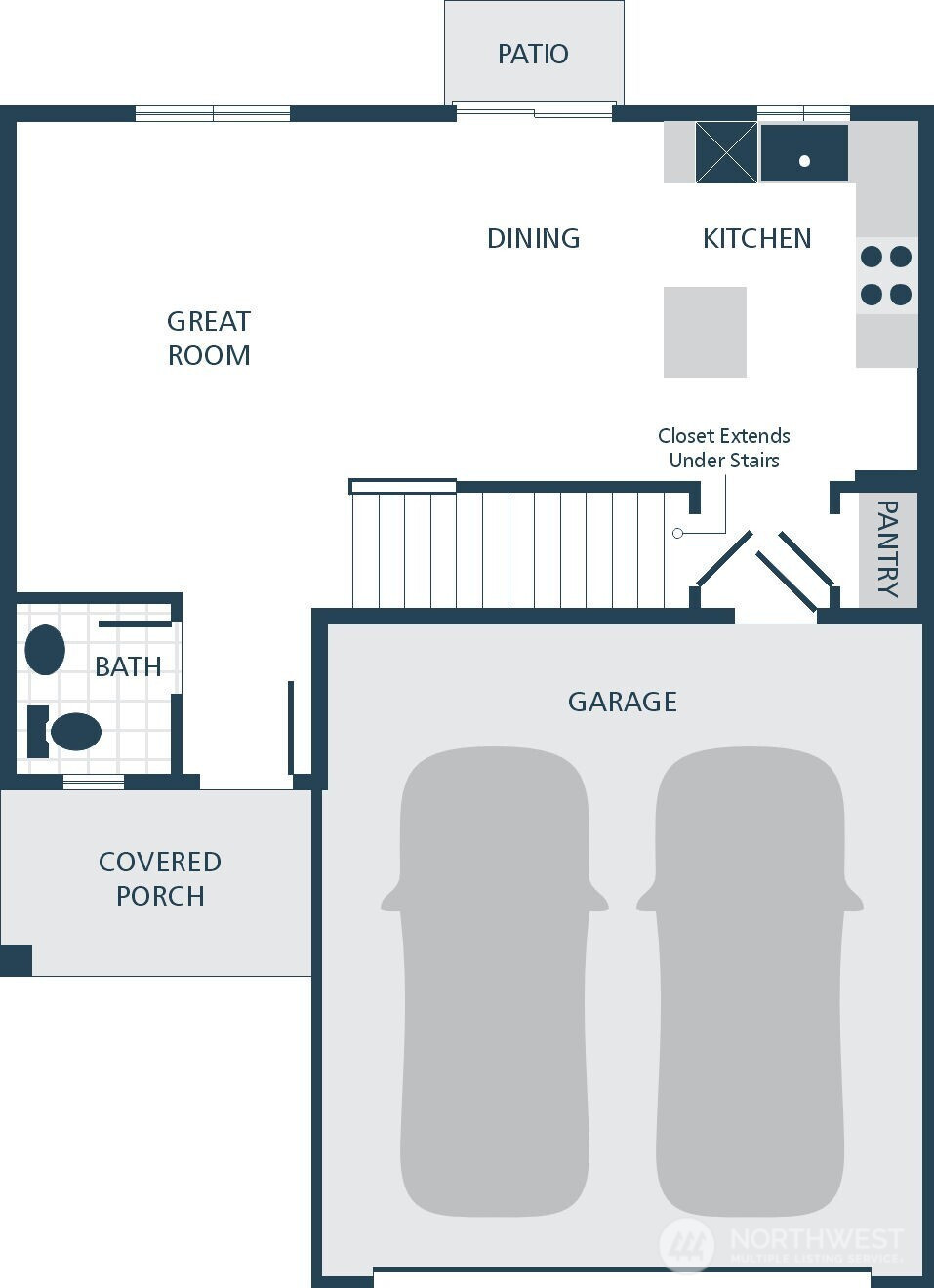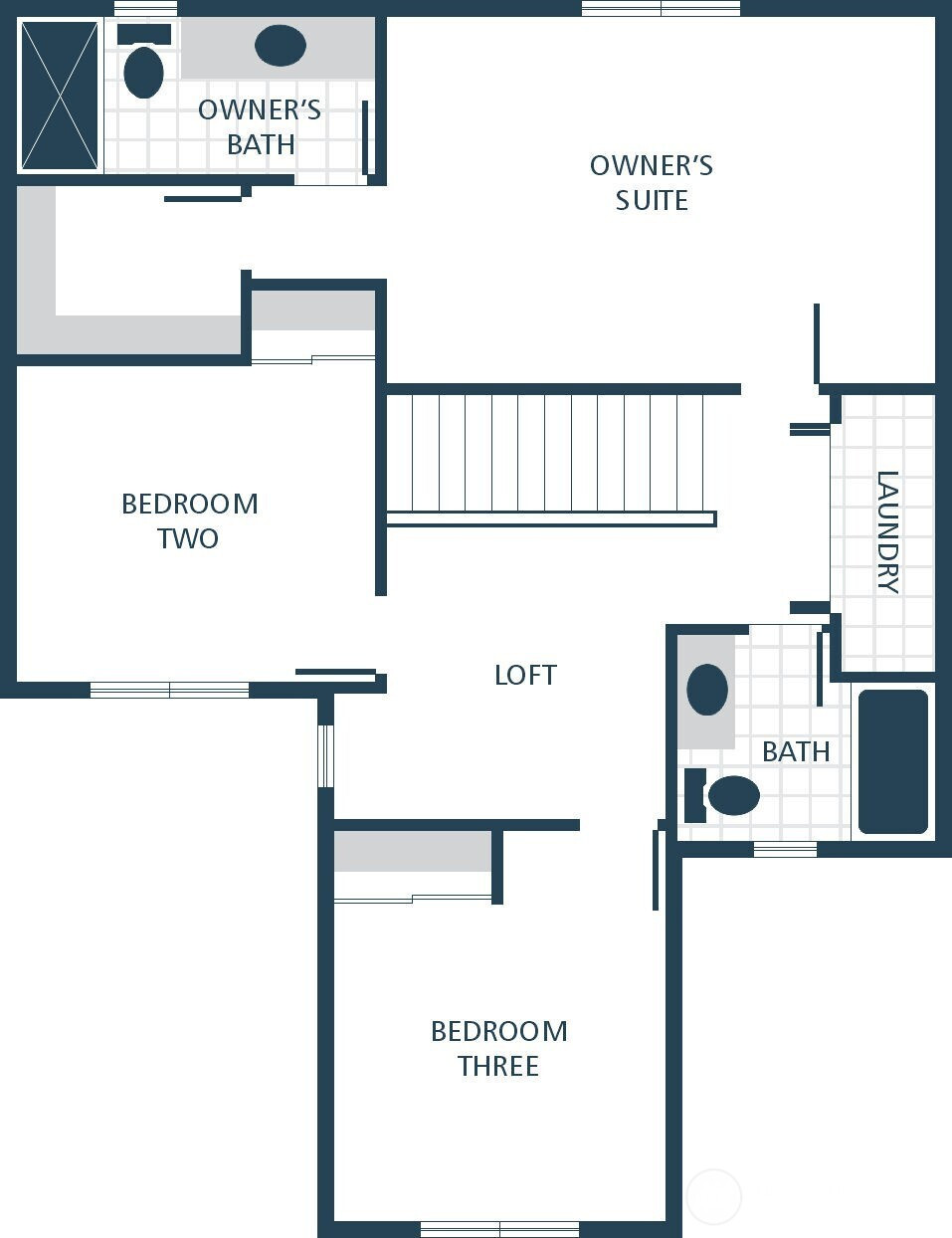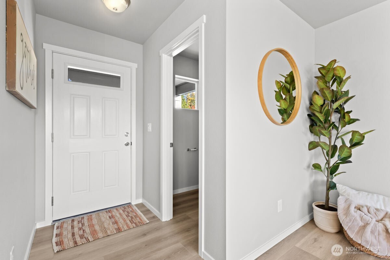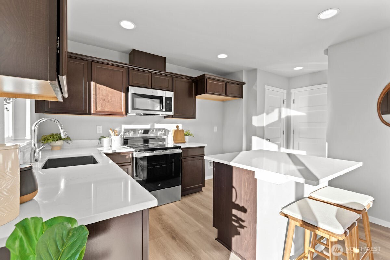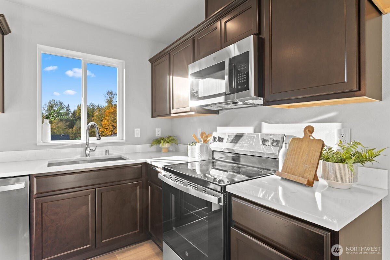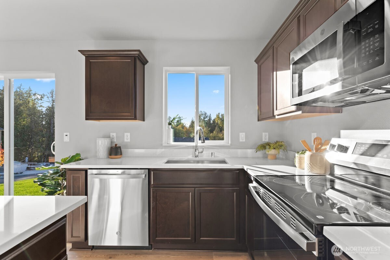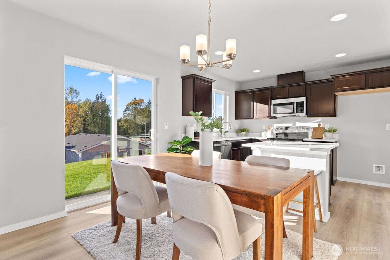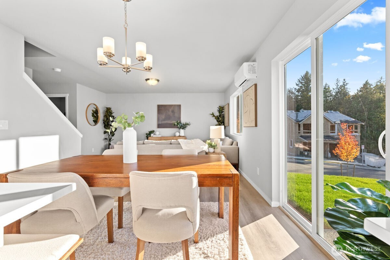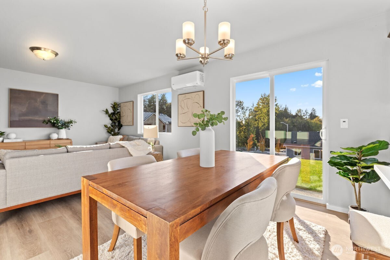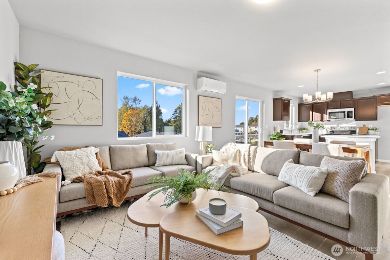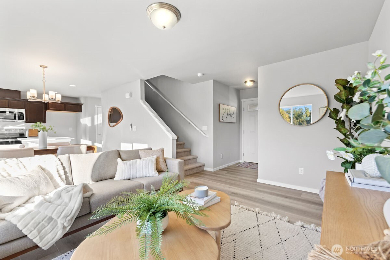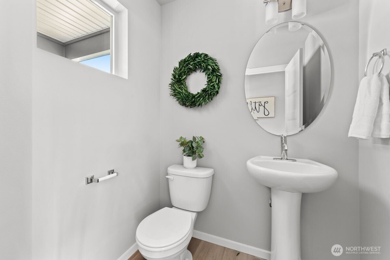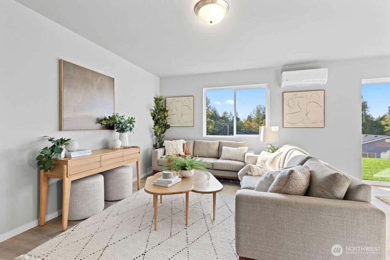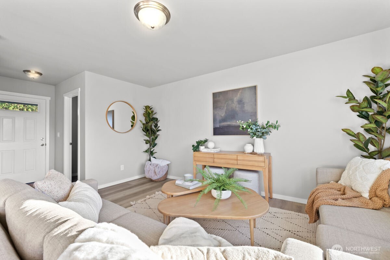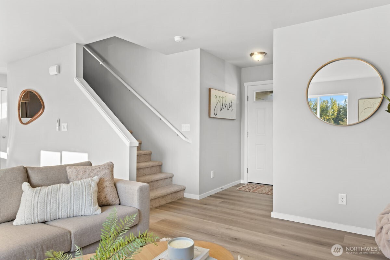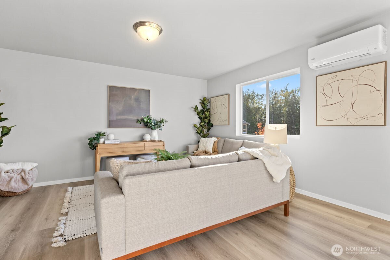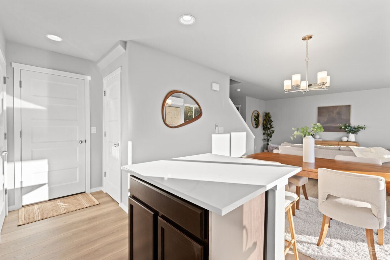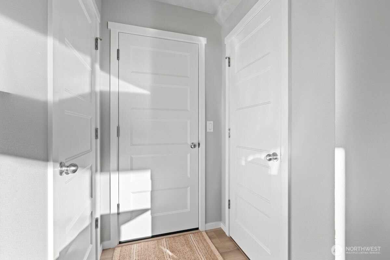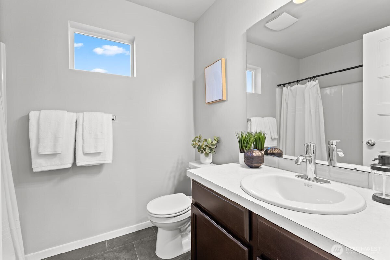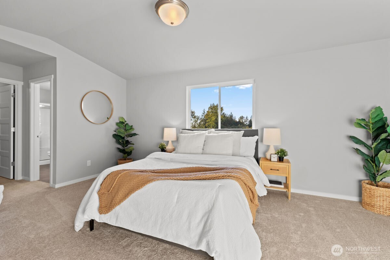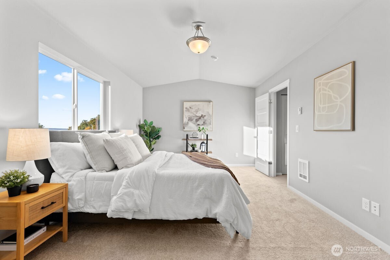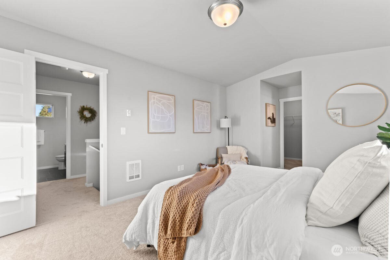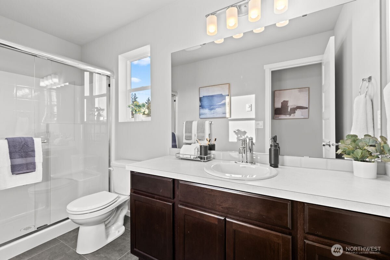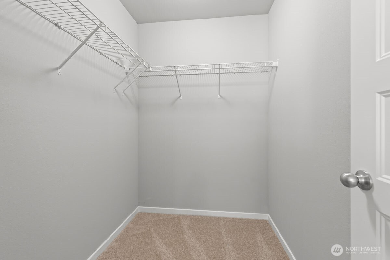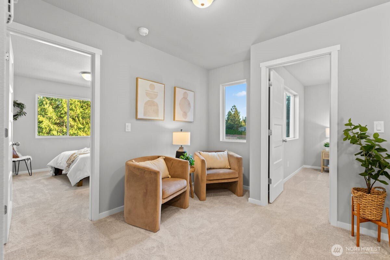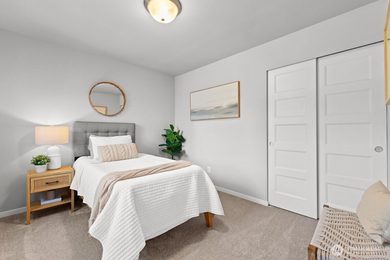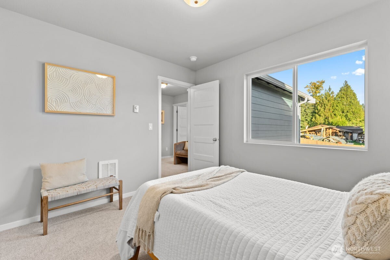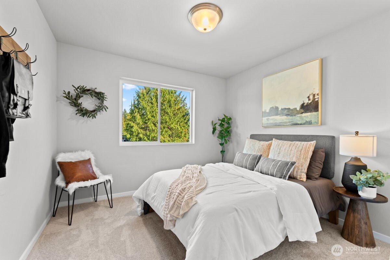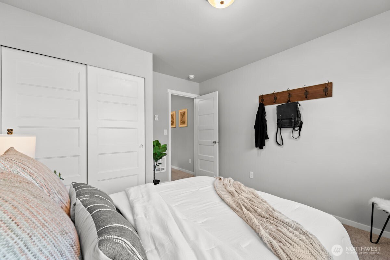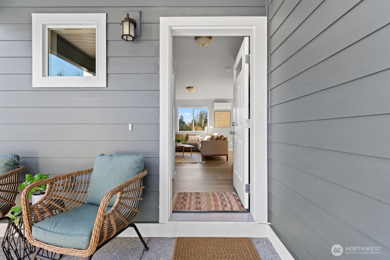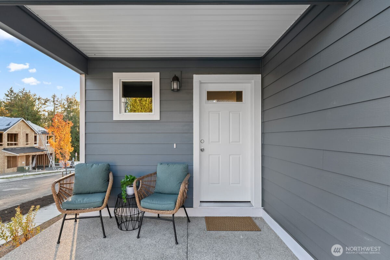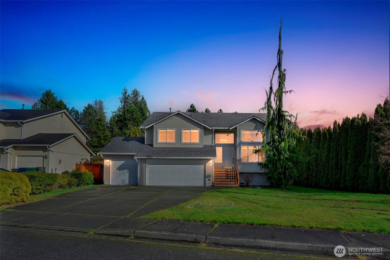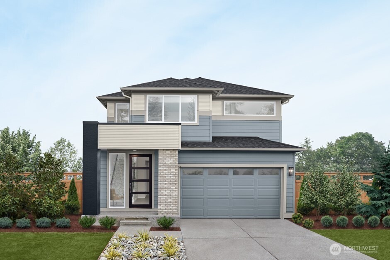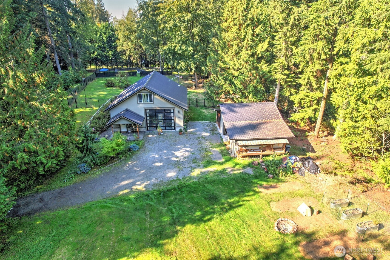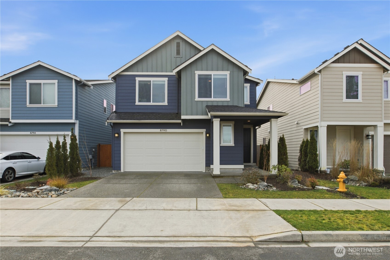$624990
-
3 Bed
-
2.5 Bath
-
1419 SqFt
-
91 DOM
-
Built: 2025
- Status: Active
Love this home?

Krishna Regupathy
Principal Broker
(503) 893-8874HOME OF THE WEEK SAVINGS ON THIS UNIT ONLY! Introducing Williams Pointe, a new construction community designed to deliver a comfortable balance of quiet surroundings and everyday urban convenience. The Bennet Plan on Lot 39 offers 1,419 square feet of thoughtfully arranged living space with a functional layout that supports daily living and entertaining. Standard features include quartz countertops paired with stainless steel appliances, durable and attractive laminate hardwood flooring throughout the kitchen, dining area, and great room, and white painted millwork with classic five-panel doors that create a clean and timeless look. The open-concept design allows for easy flow between living spaces while maintaining efficiency and comfort. Large windows bring in natural light, enhancing the bright and welcoming atmosphere throughout the home. Attention to detail is evident in both design and finishes, offering a polished and modern feel. Williams Pointe is ideally located with convenient access to scenic trails, well-maintained parks, and a variety of shopping and dining destinations, providing flexibility for both recreation and daily errands. The advantages of NEW construction include a home warranty, energy-efficient features, lower maintenance requirements, updated safety elements, and modern design details intended to support long-term comfort and peace of mind. Williams Pointe presents a standout opportunity with quality construction and practical features.
Listing Provided Courtesy of Ebrima Wadda, Windermere Real Estate/M2, LLC
General Information
-
NWM2455644
-
Single Family Residence
-
91 DOM
-
3
-
4003.16 SqFt
-
2.5
-
1419
-
2025
-
-
Snohomish
-
-
Sunnyside Elem
-
Buyer To Verify
-
Buyer To Verify
-
Residential
-
Single Family Residence
-
Listing Provided Courtesy of Ebrima Wadda, Windermere Real Estate/M2, LLC
Krishna Realty data last checked: Feb 22, 2026 04:15 | Listing last modified Feb 16, 2026 17:45,
Source:
Download our Mobile app
Similar Properties
Download our Mobile app
