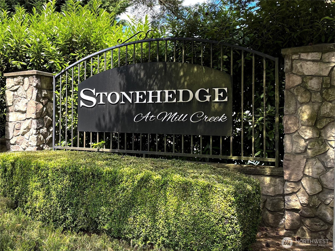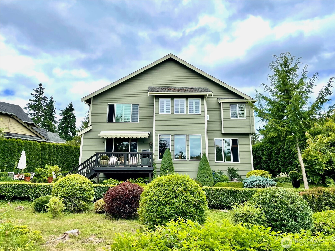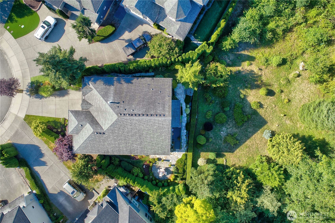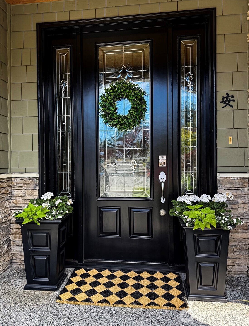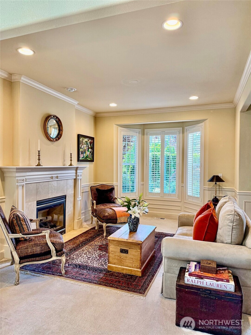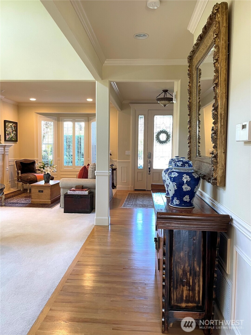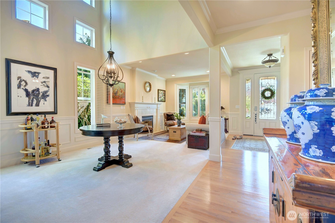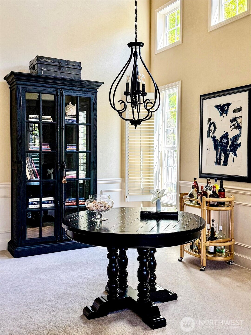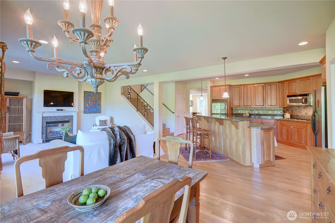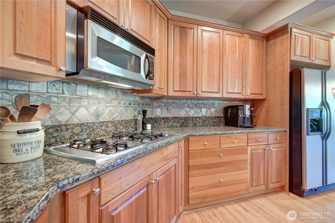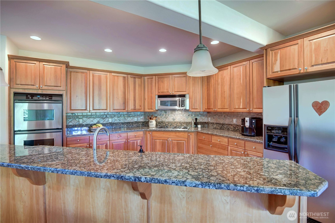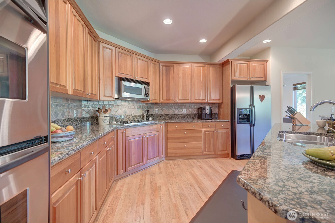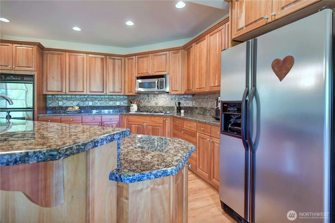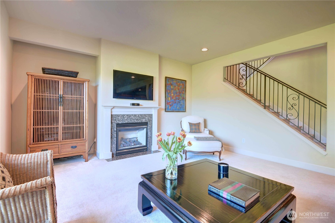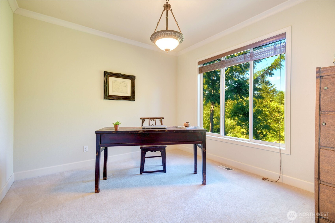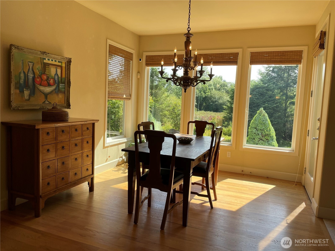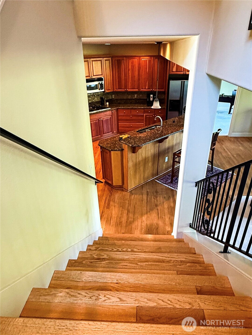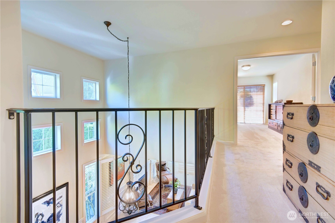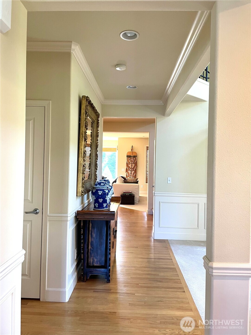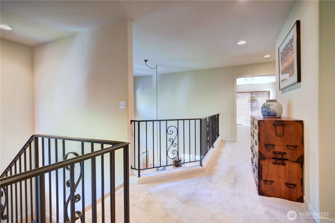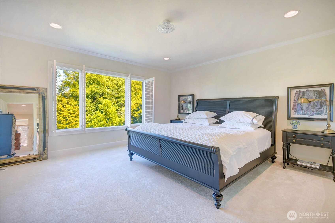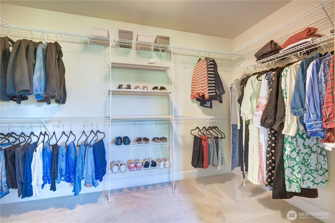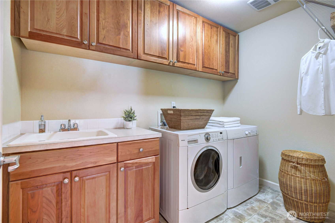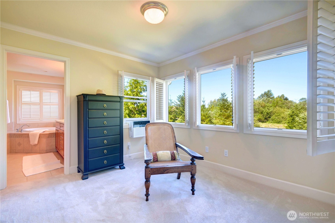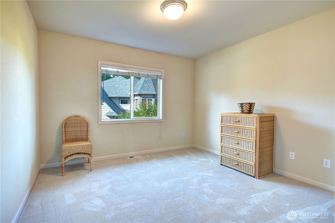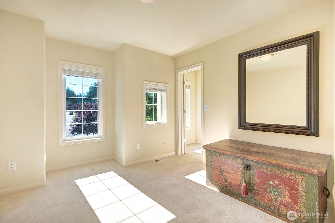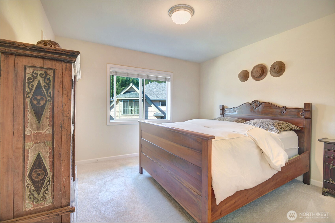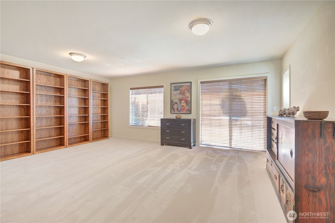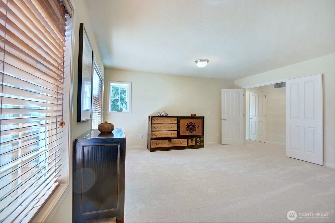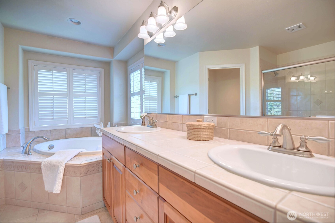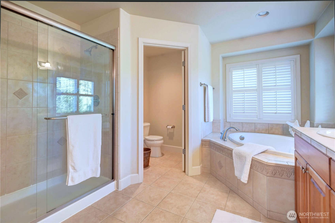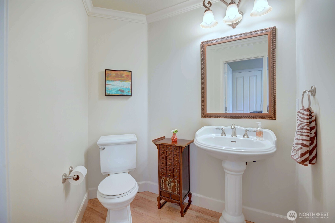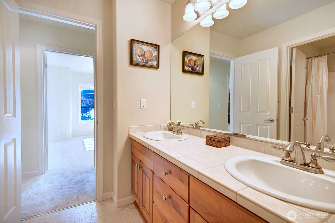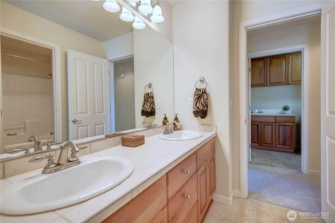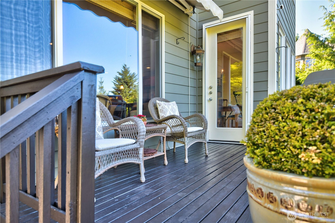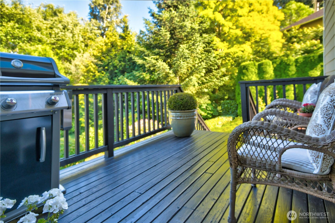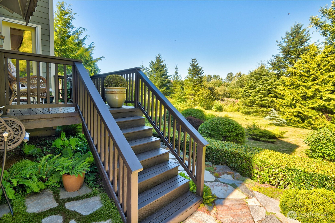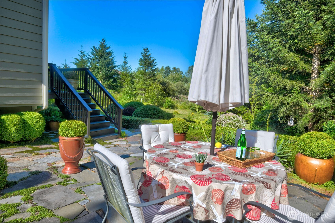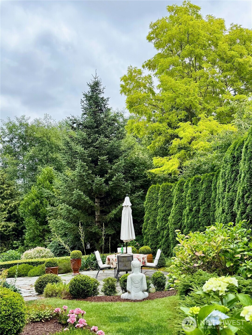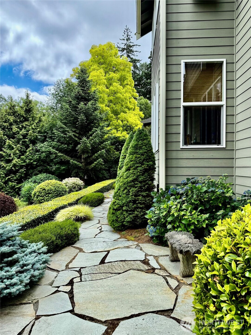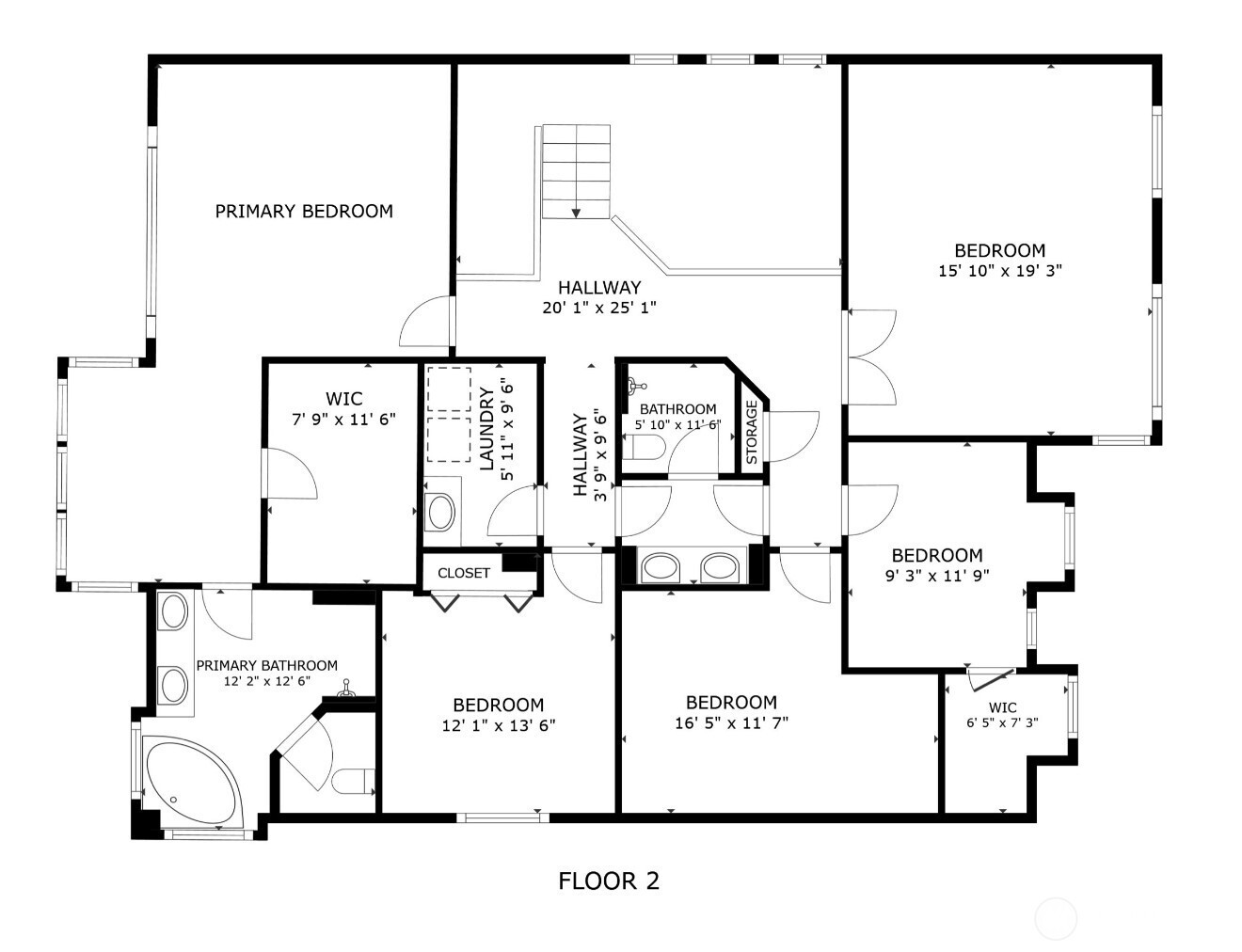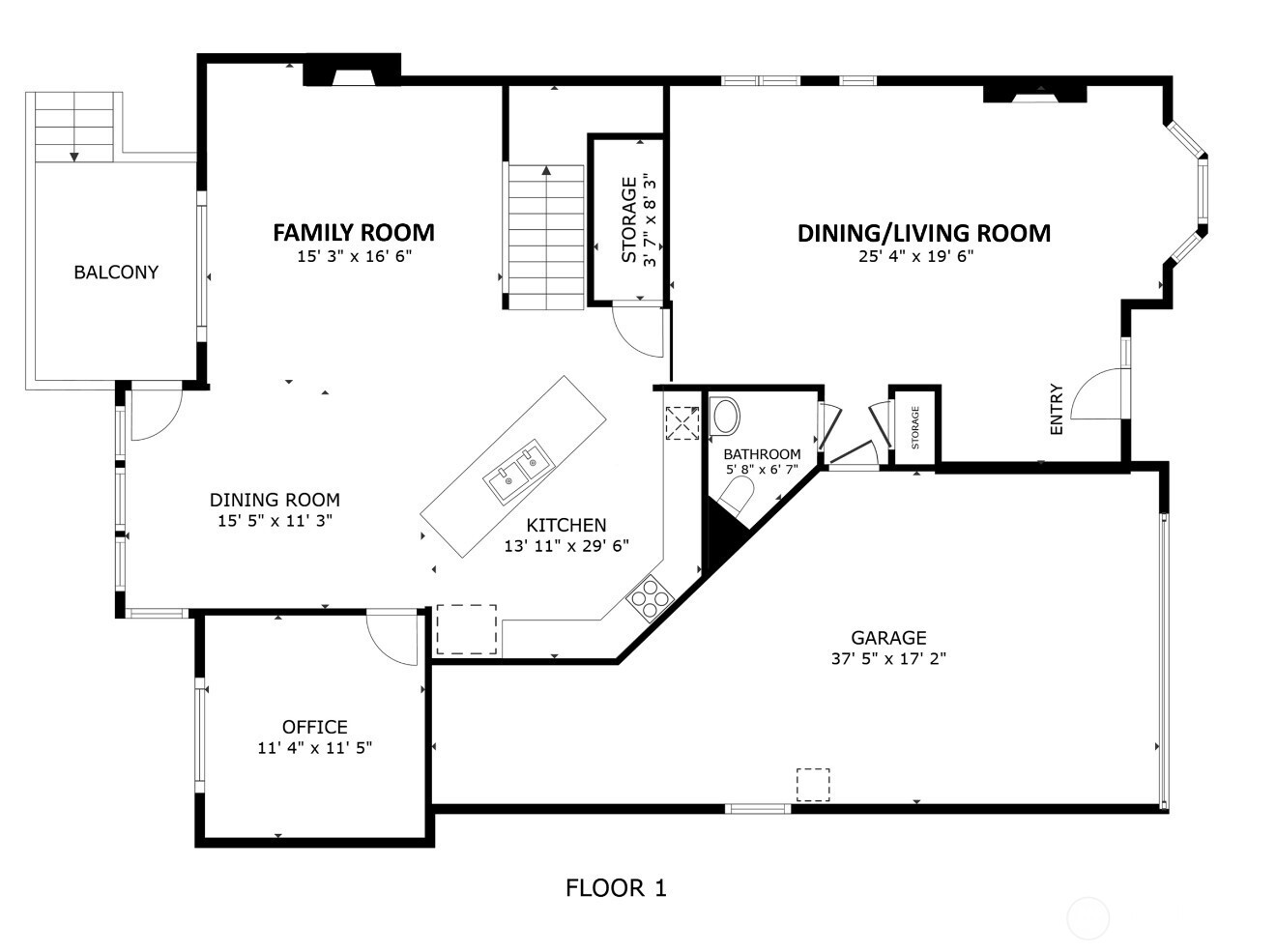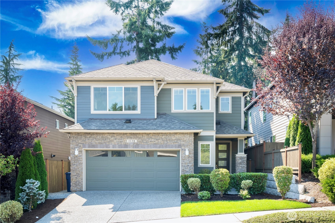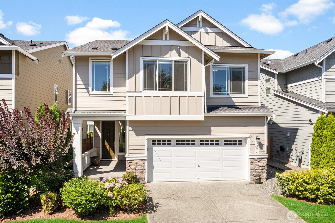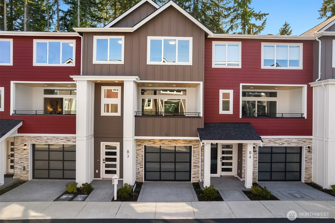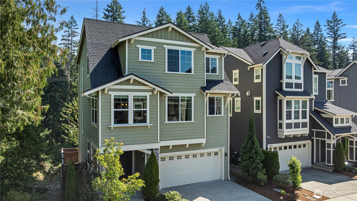3631 148th Street SE
Mill Creek, WA 98012
-
4 Bed
-
2.5 Bath
-
3238 SqFt
-
18 DOM
-
Built: 2005
- Status: Active
$1,525,000
$1525000
-
4 Bed
-
2.5 Bath
-
3238 SqFt
-
18 DOM
-
Built: 2005
- Status: Active
Love this home?

Krishna Regupathy
Principal Broker
(503) 893-8874Welcome to Stonehedge of Mill Creek! Situated at the end of a cul-de-sac, greenbelt setting. This spacious 3238 sf, quality build throughout - 4 Bed + Den + Media rm, 2.5 Bath. Features an open concept layout w/high ceiling, hardwood flr & abundant natural light. 2 main flr gas frpl. The chef’s kitchen w/granite countertops, walk-in pantry, center islands, double ovens, all SS appliances. Exterior paint in 2023 & new carpet upper floor. Step outside to the private & professionally landscaped garden oasis. The perfect for outdoor relaxation. The master suite offers a sitting area ideal for reading or nursery, 5 pieces bath. 3 car tandem garage. This exquisite home truly has it all in comfort, style & an unbeatable location! Close to Boeing!
Listing Provided Courtesy of Tennie Gale Luu, RE/MAX Northwest
General Information
-
NWM2396477
-
Single Family Residence
-
18 DOM
-
4
-
6534 SqFt
-
2.5
-
3238
-
2005
-
-
Snohomish
-
-
Forest View Ele
-
Gateway Mid
-
Henry M. Jackso
-
Residential
-
Single Family Residence
-
Listing Provided Courtesy of Tennie Gale Luu, RE/MAX Northwest
Krishna Realty data last checked: Aug 27, 2025 17:55 | Listing last modified Jul 22, 2025 18:24,
Source:
Download our Mobile app
Residence Information
-
-
-
-
3238
-
-
-
2/Gas
-
4
-
2
-
1
-
2.5
-
Composition
-
3,
-
12 - 2 Story
-
-
-
2005
-
-
-
-
None
-
-
-
None
-
Poured Concrete
-
-
Features and Utilities
-
-
Dishwasher(s), Disposal, Double Oven, Dryer(s), Microwave(s), Refrigerator(s), Stove(s)/Range(s), Wa
-
Bath Off Primary, Double Pane/Storm Window, Dining Room, Fireplace, High Tech Cabling, Walk-In Close
-
Cement Planked, Stone, Wood, Wood Products
-
-
-
Public
-
-
Sewer Connected
-
-
Financial
-
10110
-
-
-
-
-
Cash Out, Conventional
-
07-04-2025
-
-
-
Comparable Information
-
-
18
-
18
-
-
Cash Out, Conventional
-
$1,569,950
-
$1,569,950
-
-
Jul 22, 2025 18:24
Schools
Map
Listing courtesy of RE/MAX Northwest.
The content relating to real estate for sale on this site comes in part from the IDX program of the NWMLS of Seattle, Washington.
Real Estate listings held by brokerage firms other than this firm are marked with the NWMLS logo, and
detailed information about these properties include the name of the listing's broker.
Listing content is copyright © 2025 NWMLS of Seattle, Washington.
All information provided is deemed reliable but is not guaranteed and should be independently verified.
Krishna Realty data last checked: Aug 27, 2025 17:55 | Listing last modified Jul 22, 2025 18:24.
Some properties which appear for sale on this web site may subsequently have sold or may no longer be available.
Love this home?

Krishna Regupathy
Principal Broker
(503) 893-8874Welcome to Stonehedge of Mill Creek! Situated at the end of a cul-de-sac, greenbelt setting. This spacious 3238 sf, quality build throughout - 4 Bed + Den + Media rm, 2.5 Bath. Features an open concept layout w/high ceiling, hardwood flr & abundant natural light. 2 main flr gas frpl. The chef’s kitchen w/granite countertops, walk-in pantry, center islands, double ovens, all SS appliances. Exterior paint in 2023 & new carpet upper floor. Step outside to the private & professionally landscaped garden oasis. The perfect for outdoor relaxation. The master suite offers a sitting area ideal for reading or nursery, 5 pieces bath. 3 car tandem garage. This exquisite home truly has it all in comfort, style & an unbeatable location! Close to Boeing!
Similar Properties
Download our Mobile app

