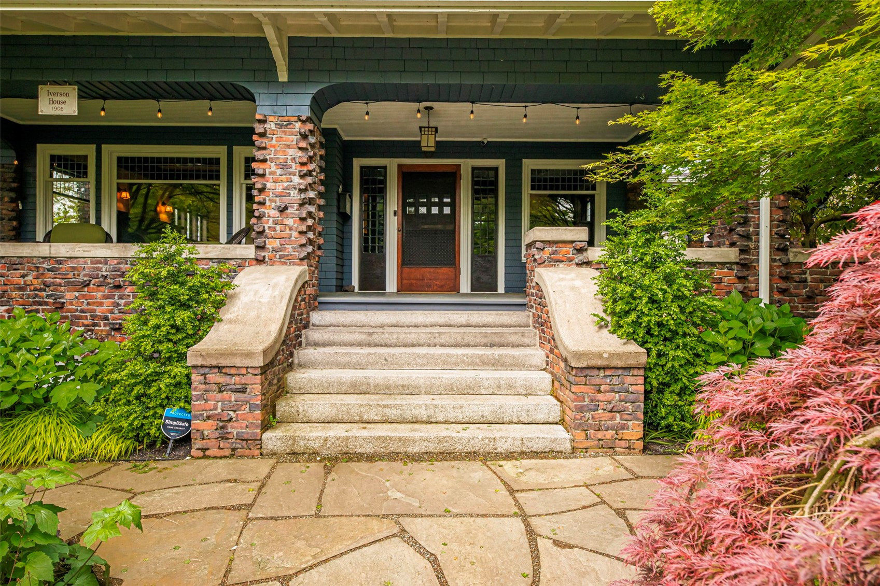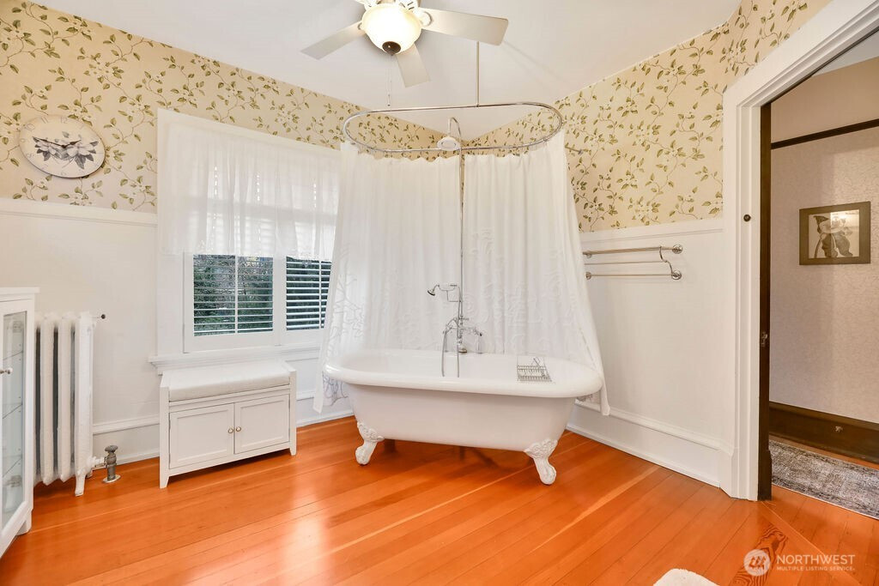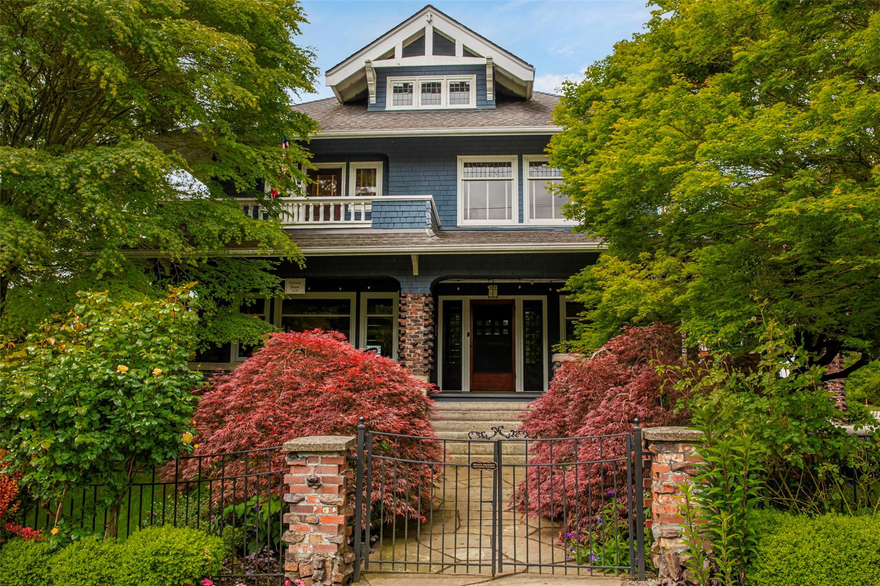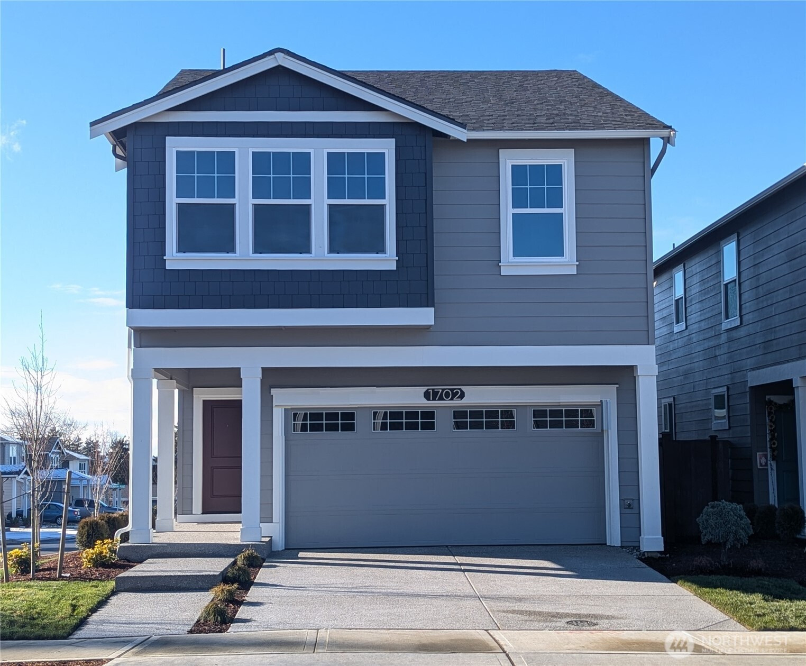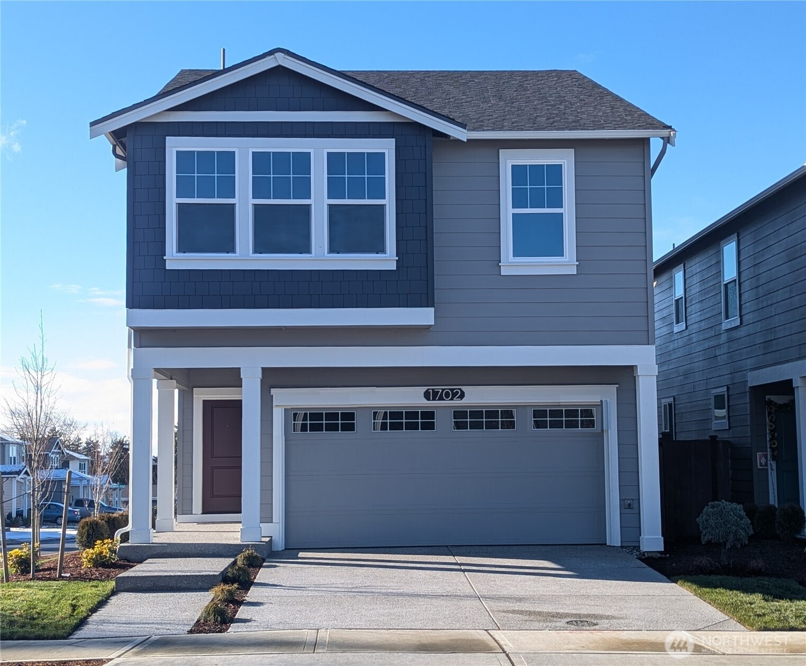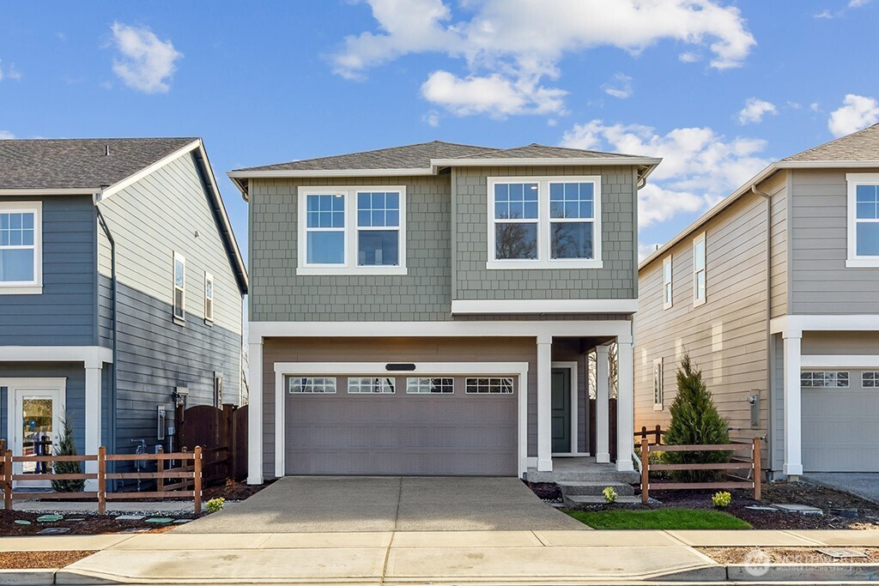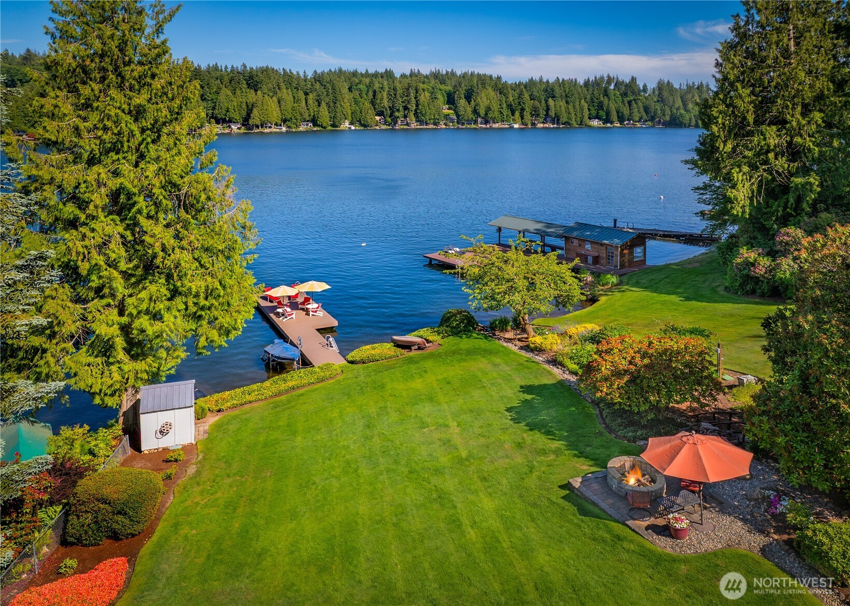312 Avenue D
Snohomish, WA 98290
-
6 Bed
-
3 Bath
-
7024 SqFt
-
190 DOM
-
Built: 1906
- Status: Active
$2,279,999
$2279999
-
6 Bed
-
3 Bath
-
7024 SqFt
-
190 DOM
-
Built: 1906
- Status: Active
Love this home?

Krishna Regupathy
Principal Broker
(503) 893-8874SIGNIFICANT PRICE REDUCTION. The iconic IVERSON HOUSE: Rarely does a HISTORICAL MANSION of this magnitude become available. This striking estate has been meticulously maintained & carefully updated. Located in HISTORIC DOWNTOWN SNOHOMISH. The main front door opens to large formal living room w/ gas fireplace & handcrafted ceiling beams. Formal dining room w/ custom built table for 18 guests. Recent complete renovation to the period-style kitchen [COMPLETE w/ INDEPENDENT WARM & COOL KITCHENS]. Basement includes a full MIL w/ kitchen, bath & media room (STR POTENTIAL). Main level is formal area, 2nd level is the sleeping floor & the ATTIC IS A FULL BALLROOM!! Exterior landscaping is pristine! Driveway has porte co·chère + carriage house.
Listing Provided Courtesy of Greg Erickson, John L. Scott Snohomish
General Information
-
NWM2379152
-
Single Family Residence
-
190 DOM
-
6
-
0.41 acres
-
3
-
7024
-
1906
-
-
Snohomish
-
-
Buyer To Verify
-
Buyer To Verify
-
Buyer To Verify
-
Residential
-
Single Family Residence
-
Listing Provided Courtesy of Greg Erickson, John L. Scott Snohomish
Krishna Realty data last checked: Jul 21, 2025 10:22 | Listing last modified Jul 17, 2025 19:59,
Source:
Download our Mobile app
Residence Information
-
-
-
-
7024
-
-
-
3/Gas
-
6
-
1
-
0
-
3
-
Composition
-
2,
-
15 - Multi Level
-
-
-
1906
-
-
-
-
Partially Finished
-
-
-
Partially Finished
-
Poured Concrete
-
-
Features and Utilities
-
-
Dishwasher(s), Refrigerator(s), Stove(s)/Range(s)
-
Ceiling Fan(s), Double Pane/Storm Window, Dining Room, Fireplace, Security System, Walk-In Closet(s)
-
Brick, Wood
-
-
-
Public
-
-
Sewer Connected
-
-
Financial
-
11973
-
-
-
-
-
Cash Out, Conventional
-
05-22-2025
-
-
-
Comparable Information
-
-
190
-
190
-
-
Cash Out, Conventional
-
$2,279,999
-
$2,279,999
-
-
Jul 17, 2025 19:59
Schools
Map
Listing courtesy of John L. Scott Snohomish.
The content relating to real estate for sale on this site comes in part from the IDX program of the NWMLS of Seattle, Washington.
Real Estate listings held by brokerage firms other than this firm are marked with the NWMLS logo, and
detailed information about these properties include the name of the listing's broker.
Listing content is copyright © 2025 NWMLS of Seattle, Washington.
All information provided is deemed reliable but is not guaranteed and should be independently verified.
Krishna Realty data last checked: Jul 21, 2025 10:22 | Listing last modified Jul 17, 2025 19:59.
Some properties which appear for sale on this web site may subsequently have sold or may no longer be available.
Love this home?

Krishna Regupathy
Principal Broker
(503) 893-8874SIGNIFICANT PRICE REDUCTION. The iconic IVERSON HOUSE: Rarely does a HISTORICAL MANSION of this magnitude become available. This striking estate has been meticulously maintained & carefully updated. Located in HISTORIC DOWNTOWN SNOHOMISH. The main front door opens to large formal living room w/ gas fireplace & handcrafted ceiling beams. Formal dining room w/ custom built table for 18 guests. Recent complete renovation to the period-style kitchen [COMPLETE w/ INDEPENDENT WARM & COOL KITCHENS]. Basement includes a full MIL w/ kitchen, bath & media room (STR POTENTIAL). Main level is formal area, 2nd level is the sleeping floor & the ATTIC IS A FULL BALLROOM!! Exterior landscaping is pristine! Driveway has porte co·chère + carriage house.
Similar Properties
Download our Mobile app




















