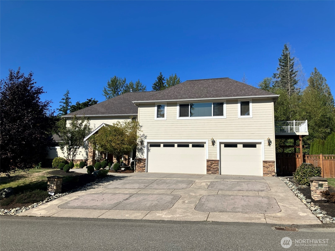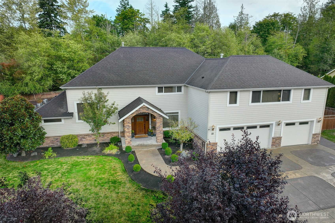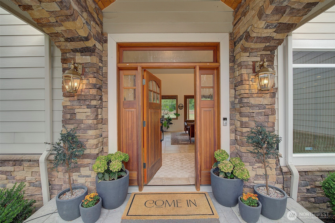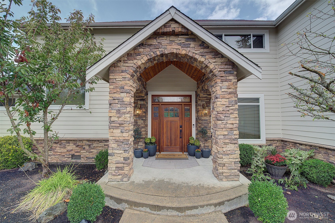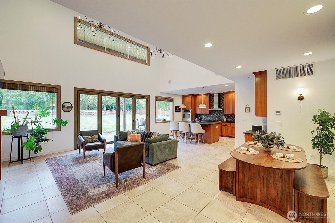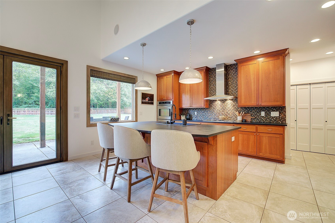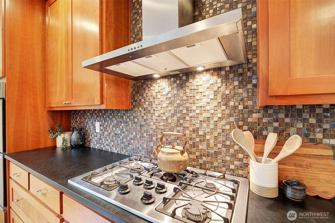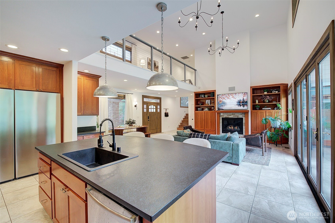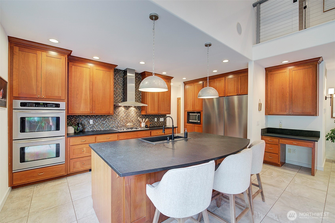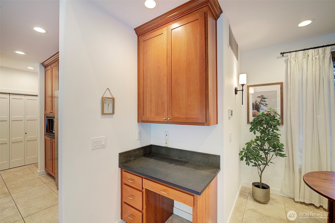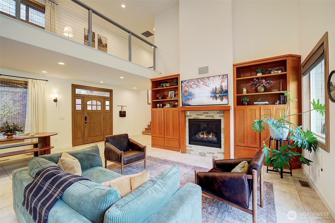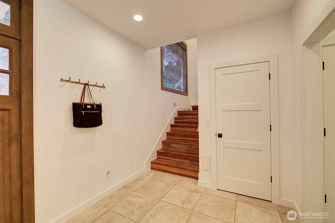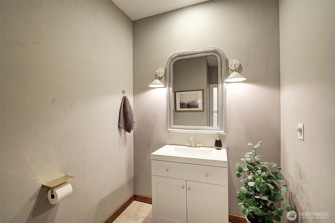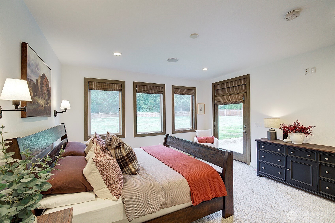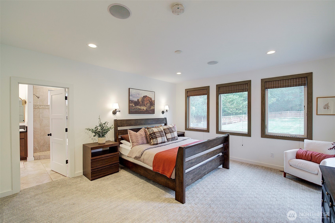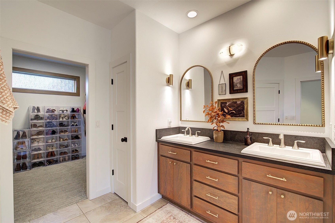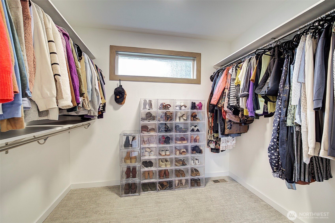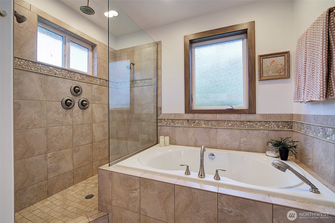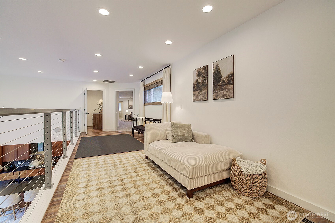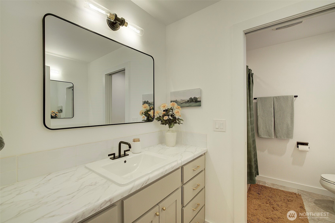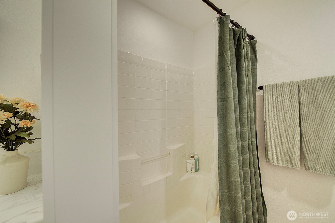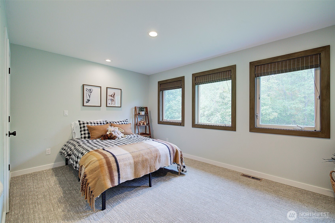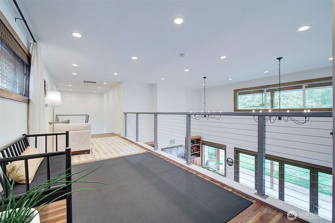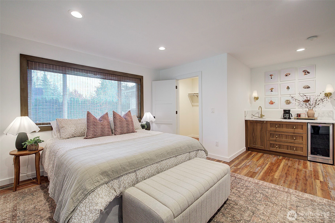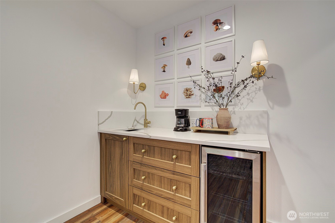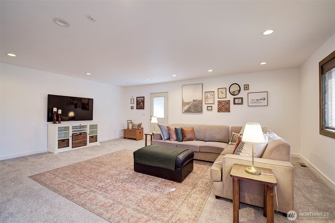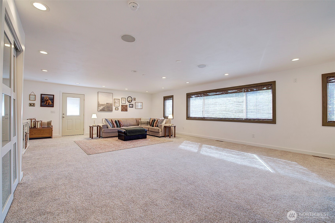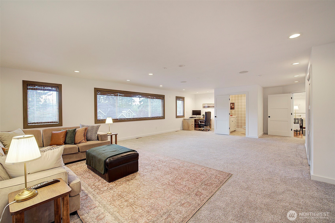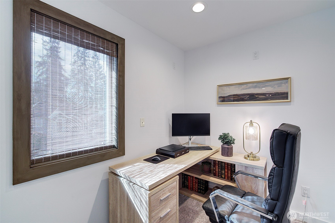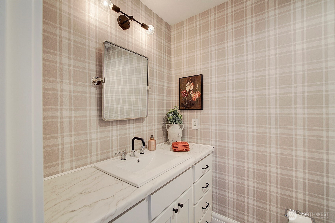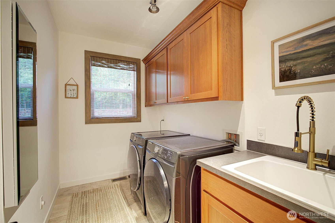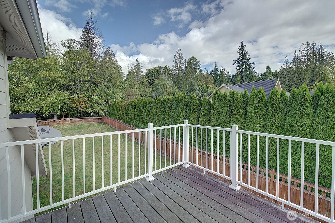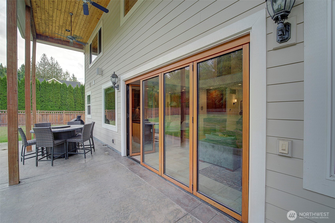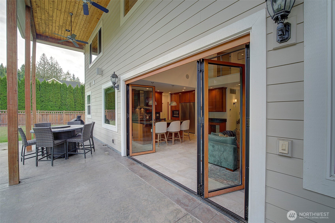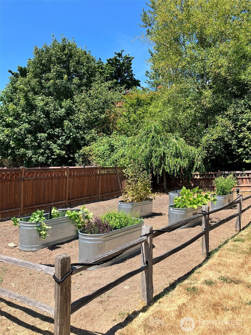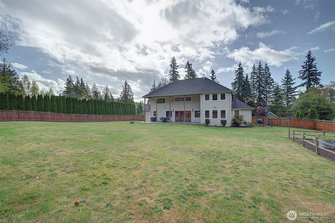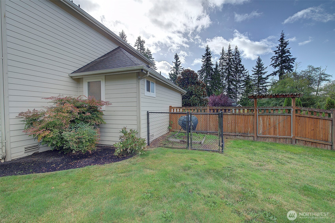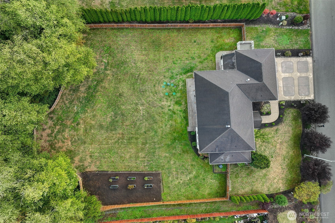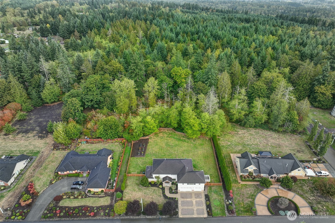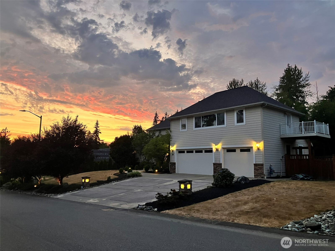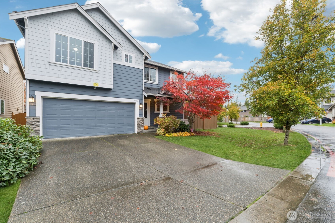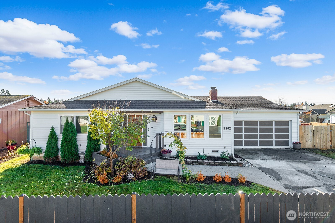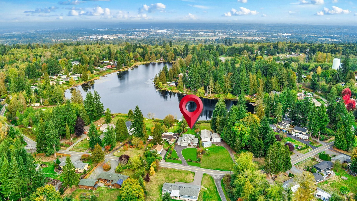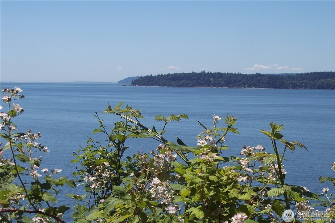23 123rd Street NW
Marysville, WA 98271
-
3 Bed
-
4 Bath
-
3191 SqFt
-
29 DOM
-
Built: 2007
- Status: Active
$1,075,000
$1075000
-
3 Bed
-
4 Bath
-
3191 SqFt
-
29 DOM
-
Built: 2007
- Status: Active
Love this home?

Krishna Regupathy
Principal Broker
(503) 893-8874Modern home on 1+ acre located in the coveted ASPEN community, 5 minutes from I-5. Plenty of room for a potential detached garage/shop in the fenced and flat backyard with RV gate access. Step inside to an entertainment sized great room with soaring ceilings and accordion glass doors that integrate outdoor living. Covered patio has gas plumbing for grill/hot tub options. Designer kitchen has leathered granite, double ovens and a massive fridge & freezer combo. Private suite on main. Upstairs has guest suite with kitchenette, 2nd bedroom, full bath with dual vanities, and a huge bonus room with half bath to satisfy multi-generational living. Updates blend custom charm with modern conveniences for a truly unique home with rare character.
Listing Provided Courtesy of Kelley Robertson, The Preview Group
General Information
-
NWM2440557
-
Single Family Residence
-
29 DOM
-
3
-
1.08 acres
-
4
-
3191
-
2007
-
-
Snohomish
-
-
Buyer To Verify
-
Buyer To Verify
-
Buyer To Verify
-
Residential
-
Single Family Residence
-
Listing Provided Courtesy of Kelley Robertson, The Preview Group
Krishna Realty data last checked: Nov 10, 2025 17:02 | Listing last modified Nov 07, 2025 02:34,
Source:
Download our Mobile app
Residence Information
-
-
-
-
3191
-
-
-
1/Gas
-
3
-
2
-
2
-
4
-
Composition
-
3,
-
12 - 2 Story
-
-
-
2007
-
-
-
-
None
-
-
-
None
-
-
-
Features and Utilities
-
-
Dishwasher(s), Disposal, Double Oven, Dryer(s), Microwave(s), Refrigerator(s), Stove(s)/Range(s), Wa
-
Bath Off Primary, Fireplace, Loft, Water Heater
-
Cement Planked
-
-
-
Public
-
-
Septic Tank
-
-
Financial
-
6845.61
-
-
-
-
-
Cash Out, Conventional, FHA
-
10-08-2025
-
-
-
Comparable Information
-
-
29
-
29
-
-
Cash Out, Conventional, FHA
-
$1,075,000
-
$1,075,000
-
-
Nov 07, 2025 02:34
Schools
Map
Listing courtesy of The Preview Group.
The content relating to real estate for sale on this site comes in part from the IDX program of the NWMLS of Seattle, Washington.
Real Estate listings held by brokerage firms other than this firm are marked with the NWMLS logo, and
detailed information about these properties include the name of the listing's broker.
Listing content is copyright © 2025 NWMLS of Seattle, Washington.
All information provided is deemed reliable but is not guaranteed and should be independently verified.
Krishna Realty data last checked: Nov 10, 2025 17:02 | Listing last modified Nov 07, 2025 02:34.
Some properties which appear for sale on this web site may subsequently have sold or may no longer be available.
Love this home?

Krishna Regupathy
Principal Broker
(503) 893-8874Modern home on 1+ acre located in the coveted ASPEN community, 5 minutes from I-5. Plenty of room for a potential detached garage/shop in the fenced and flat backyard with RV gate access. Step inside to an entertainment sized great room with soaring ceilings and accordion glass doors that integrate outdoor living. Covered patio has gas plumbing for grill/hot tub options. Designer kitchen has leathered granite, double ovens and a massive fridge & freezer combo. Private suite on main. Upstairs has guest suite with kitchenette, 2nd bedroom, full bath with dual vanities, and a huge bonus room with half bath to satisfy multi-generational living. Updates blend custom charm with modern conveniences for a truly unique home with rare character.
Similar Properties
Download our Mobile app
