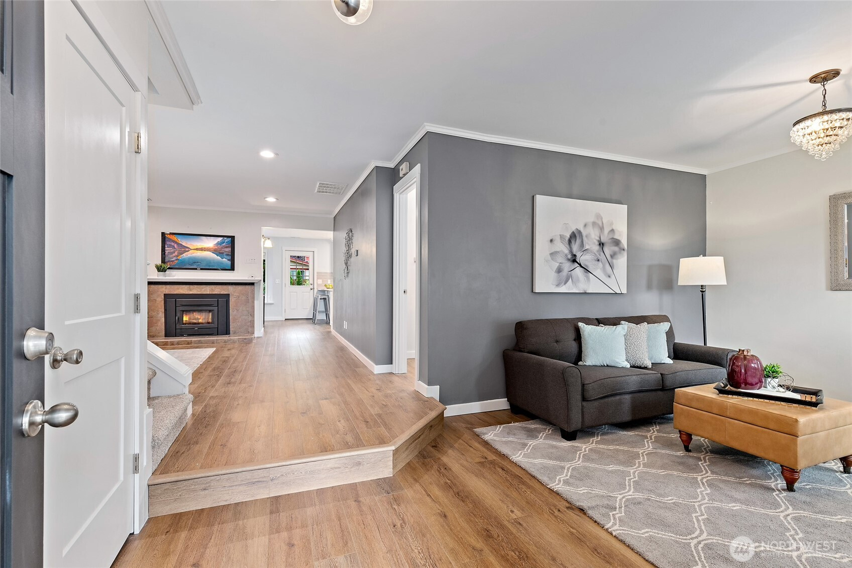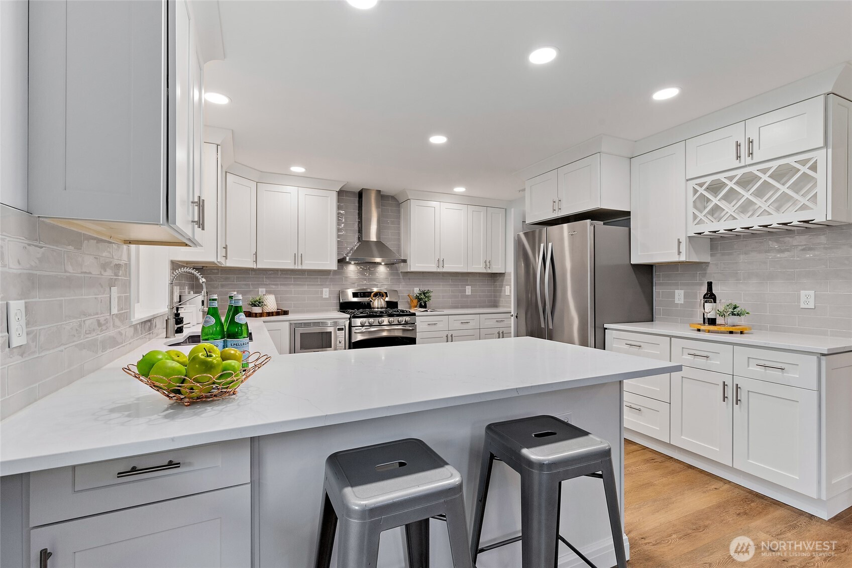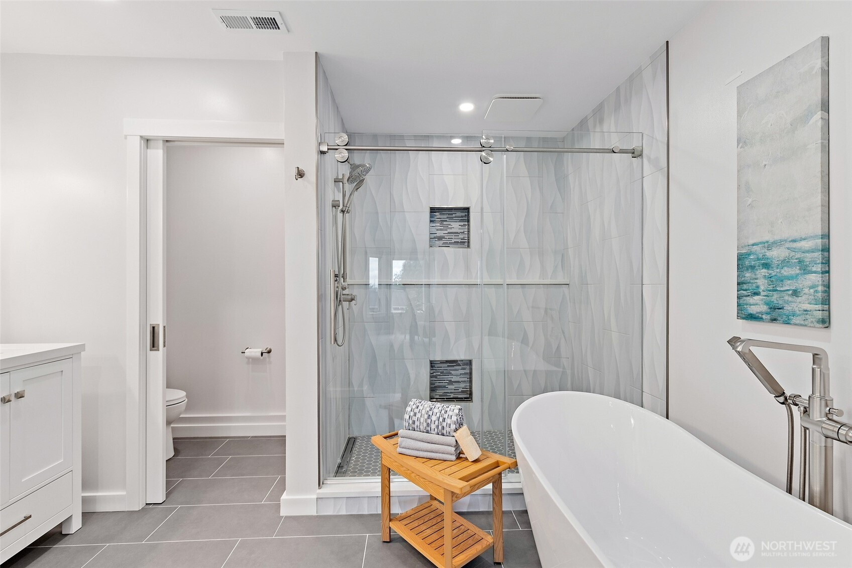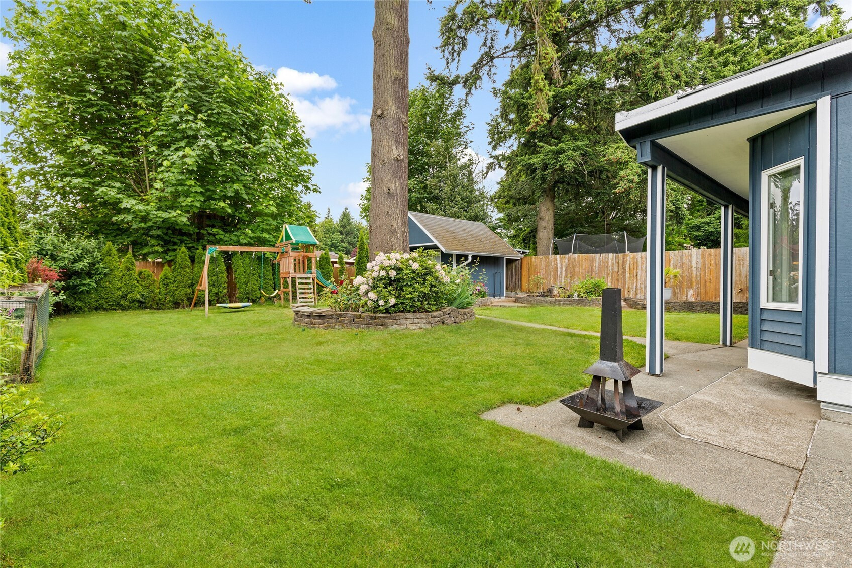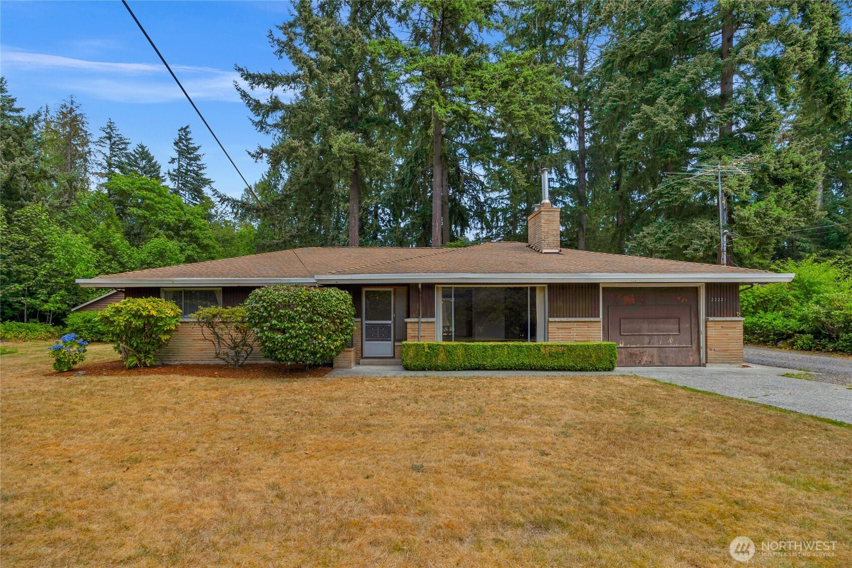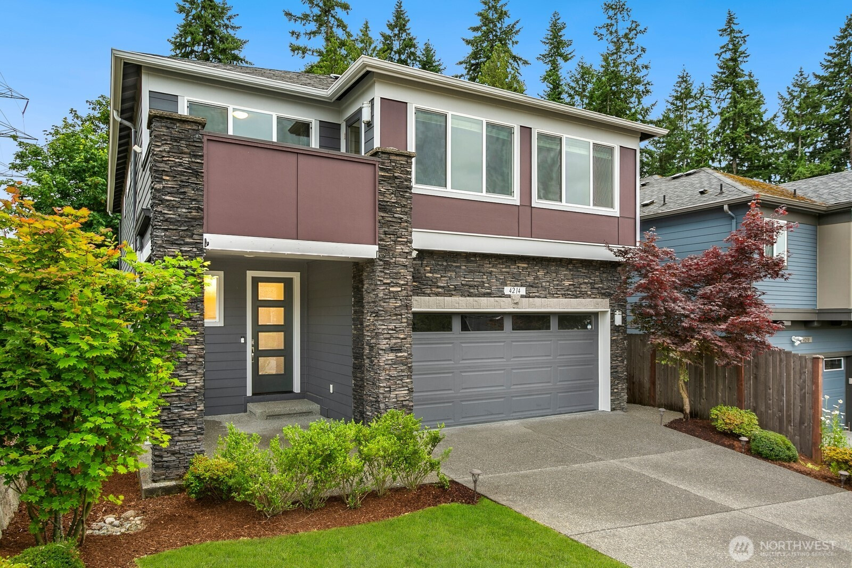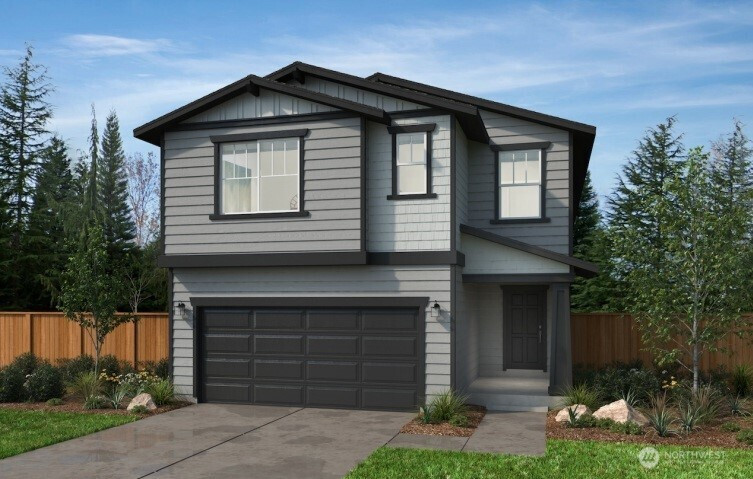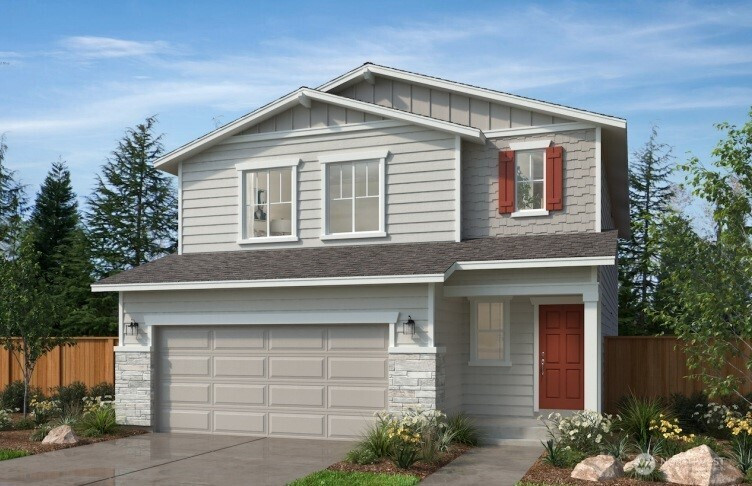22718 1st Place W
Bothell, WA 98021
-
4 Bed
-
3 Bath
-
3378 SqFt
-
83 DOM
-
Built: 1970
- Status: Active
$1,250,000
$1250000
-
4 Bed
-
3 Bath
-
3378 SqFt
-
83 DOM
-
Built: 1970
- Status: Active
Love this home?

Krishna Regupathy
Principal Broker
(503) 893-8874This beautifully remodeled 2-story home blends charm & function in an ideal location. Step into the formal living room filled w/ natural light, then enjoy the cozy wood-burning fireplace in the main living area. The remodeled kitchen features SS appliances, subway tile backsplash & opens to a dining area with a bay window overlooking the fully landscaped backyard. A main floor bedroom & bath offer added flexibility, plus a laundry room w/ sink & storage. Upstairs boasts a bonus room with wet bar, perfect for gatherings. The spacious layout includes a luxurious ensuite with soaking tub & a Jack & Jill bath shared by 2 bedrooms. New Roof, Ethernet throughout & Fiber internet connected.
Listing Provided Courtesy of Troy M. Lehman, Redfin
General Information
-
NWM2381459
-
Single Family Residence
-
83 DOM
-
4
-
8712 SqFt
-
3
-
3378
-
1970
-
-
Snohomish
-
-
Frank Love Elem
-
Kenmore Middle
-
Bothell Hs
-
Residential
-
Single Family Residence
-
Listing Provided Courtesy of Troy M. Lehman, Redfin
Krishna Realty data last checked: Sep 01, 2025 19:36 | Listing last modified Aug 21, 2025 19:24,
Source:
Download our Mobile app
Residence Information
-
-
-
-
3378
-
-
-
1/Gas
-
4
-
3
-
0
-
3
-
Composition
-
5,
-
12 - 2 Story
-
-
-
1970
-
-
-
-
None
-
-
-
None
-
Block
-
-
Features and Utilities
-
-
Dishwasher(s), Disposal, Double Oven, Dryer(s), Microwave(s), Refrigerator(s), Stove(s)/Range(s), Wa
-
Bath Off Primary, Ceiling Fan(s), Double Pane/Storm Window, Dining Room, Fireplace, High Tech Cablin
-
Wood
-
-
-
Public
-
-
Sewer Connected
-
-
Financial
-
6956
-
-
-
-
-
Cash Out, Conventional, FHA, VA Loan
-
05-30-2025
-
-
-
Comparable Information
-
-
83
-
83
-
-
Cash Out, Conventional, FHA, VA Loan
-
$1,300,000
-
$1,300,000
-
-
Aug 21, 2025 19:24
Schools
Map
Listing courtesy of Redfin.
The content relating to real estate for sale on this site comes in part from the IDX program of the NWMLS of Seattle, Washington.
Real Estate listings held by brokerage firms other than this firm are marked with the NWMLS logo, and
detailed information about these properties include the name of the listing's broker.
Listing content is copyright © 2025 NWMLS of Seattle, Washington.
All information provided is deemed reliable but is not guaranteed and should be independently verified.
Krishna Realty data last checked: Sep 01, 2025 19:36 | Listing last modified Aug 21, 2025 19:24.
Some properties which appear for sale on this web site may subsequently have sold or may no longer be available.
Love this home?

Krishna Regupathy
Principal Broker
(503) 893-8874This beautifully remodeled 2-story home blends charm & function in an ideal location. Step into the formal living room filled w/ natural light, then enjoy the cozy wood-burning fireplace in the main living area. The remodeled kitchen features SS appliances, subway tile backsplash & opens to a dining area with a bay window overlooking the fully landscaped backyard. A main floor bedroom & bath offer added flexibility, plus a laundry room w/ sink & storage. Upstairs boasts a bonus room with wet bar, perfect for gatherings. The spacious layout includes a luxurious ensuite with soaking tub & a Jack & Jill bath shared by 2 bedrooms. New Roof, Ethernet throughout & Fiber internet connected.
Similar Properties
Download our Mobile app




