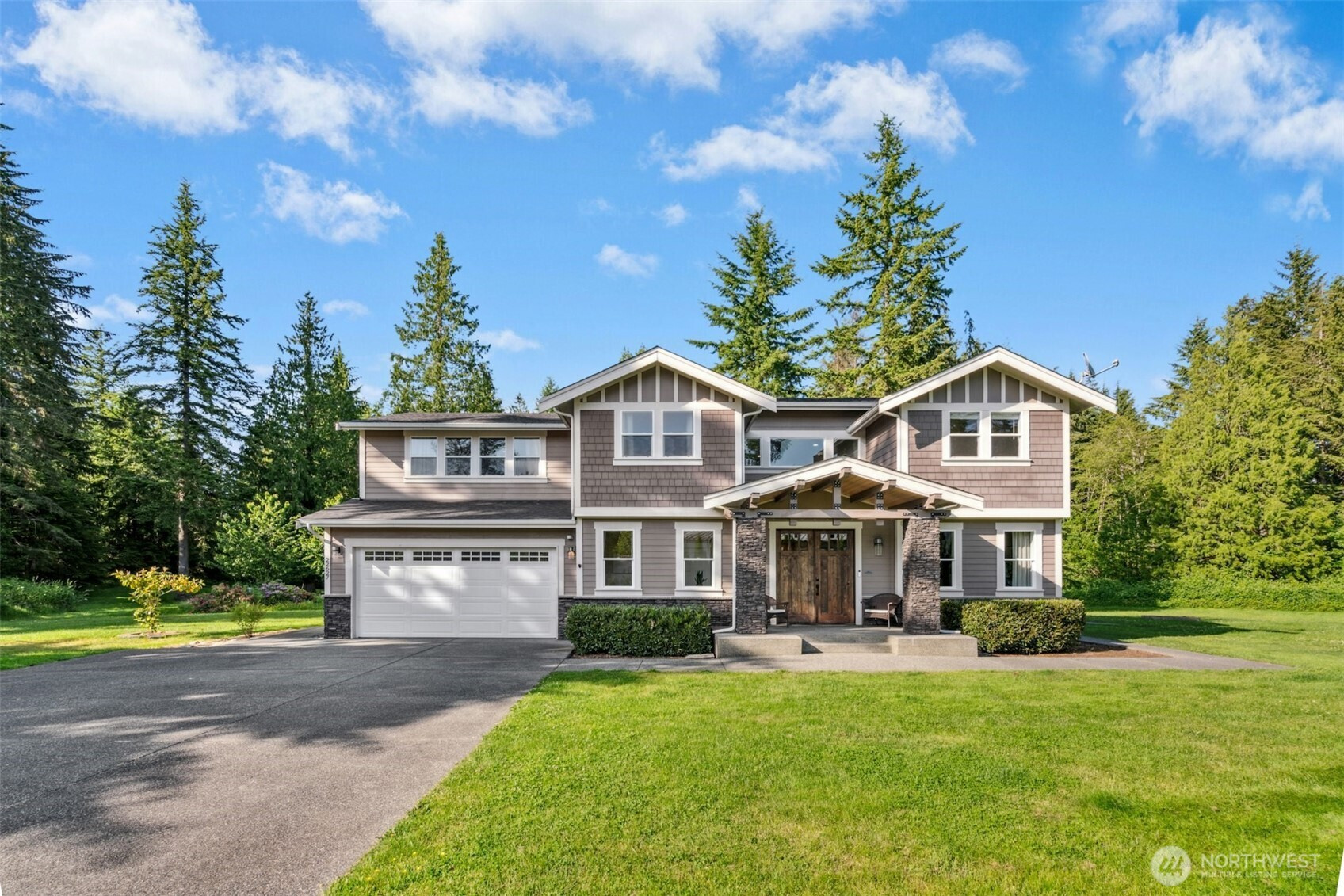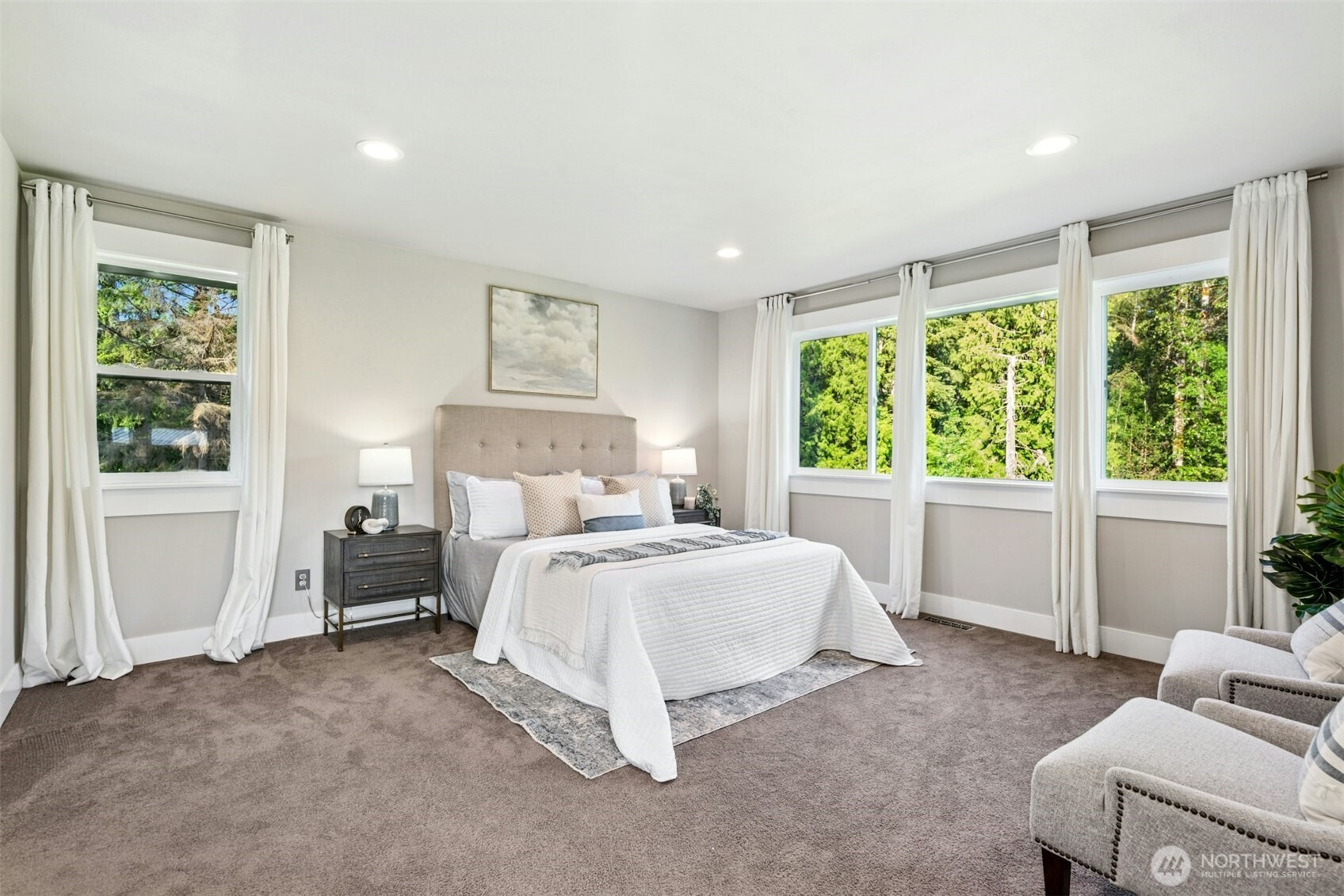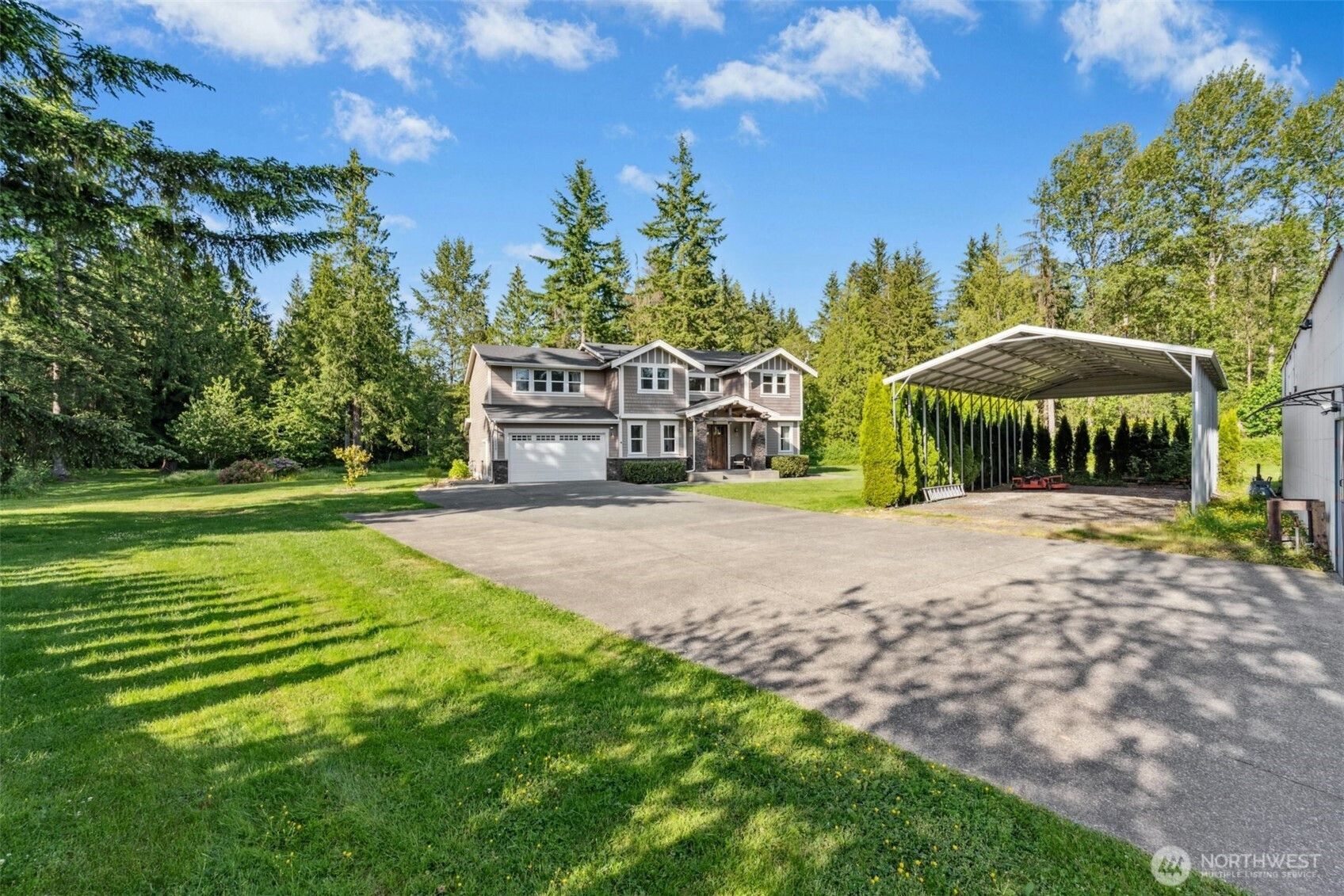22627 Echo Lake Road
Snohomish, WA 98296
-
4 Bed
-
2.5 Bath
-
5830 SqFt
-
21 DOM
-
Built: 2017
- Status: Active
$1,850,000
$1850000
-
4 Bed
-
2.5 Bath
-
5830 SqFt
-
21 DOM
-
Built: 2017
- Status: Active
Love this home?

Krishna Regupathy
Principal Broker
(503) 893-8874Sprawling Snohomish estate w/ immaculate 2,965 SF house & 2,865 SF detached shop on 5.87 acres! Built in 2017, this 4 BD, 3 BA home feat light-filled main level w/large chef’s island kitchen w/high-end appliances & designer tile, walk-in pantry & mudroom, living room w/fireplace & elegant dining room. Spacious primary BD w/ensuite bath & walk-in closet. 3 more upper BDs & family room. Covered porch & extensive surrounding patios. Detached shop w/studio space, BD & ¾ BA – perfect for in home businesses or guest apartment. 6+ parking spots in the shop & carport w/space for RV/boat/toys of all types! Idyllic & sunny setting w/ chicken coop, beautiful level lawns & wooded areas beyond. Don’t miss this amazing opportunity in sought-after Maltby!
Listing Provided Courtesy of Bryan R. Loveless, Windermere R.E. Northeast, Inc
General Information
-
NWM2381001
-
Single Family Residence
-
21 DOM
-
4
-
5.87 acres
-
2.5
-
5830
-
2017
-
-
Snohomish
-
-
Maltby Elem
-
Hidden River Mi
-
Monroe High
-
Residential
-
Single Family Residence
-
Listing Provided Courtesy of Bryan R. Loveless, Windermere R.E. Northeast, Inc
Krishna Realty data last checked: Jun 26, 2025 23:14 | Listing last modified Jun 26, 2025 19:42,
Source:
Download our Mobile app
Residence Information
-
-
-
-
5830
-
-
-
1/Gas
-
4
-
2
-
1
-
2.5
-
Composition, Metal
-
10,
-
12 - 2 Story
-
-
-
2017
-
-
-
-
None
-
-
-
None
-
Poured Concrete
-
-
Features and Utilities
-
-
Dishwasher(s), Disposal, Double Oven, Dryer(s), Microwave(s), Refrigerator(s), See Remarks, Stove(s)
-
Bath Off Primary, Ceramic Tile, Double Pane/Storm Window, Dining Room, Fireplace, French Doors, Loft
-
Cement Planked, Metal/Vinyl, Stone
-
-
-
Public
-
-
Septic Tank
-
-
Financial
-
10698.76
-
-
-
-
-
Cash Out, Conventional
-
06-05-2025
-
-
-
Comparable Information
-
-
21
-
21
-
-
Cash Out, Conventional
-
$1,850,000
-
$1,850,000
-
-
Jun 26, 2025 19:42
Schools
Map
Listing courtesy of Windermere R.E. Northeast, Inc.
The content relating to real estate for sale on this site comes in part from the IDX program of the NWMLS of Seattle, Washington.
Real Estate listings held by brokerage firms other than this firm are marked with the NWMLS logo, and
detailed information about these properties include the name of the listing's broker.
Listing content is copyright © 2025 NWMLS of Seattle, Washington.
All information provided is deemed reliable but is not guaranteed and should be independently verified.
Krishna Realty data last checked: Jun 26, 2025 23:14 | Listing last modified Jun 26, 2025 19:42.
Some properties which appear for sale on this web site may subsequently have sold or may no longer be available.
Love this home?

Krishna Regupathy
Principal Broker
(503) 893-8874Sprawling Snohomish estate w/ immaculate 2,965 SF house & 2,865 SF detached shop on 5.87 acres! Built in 2017, this 4 BD, 3 BA home feat light-filled main level w/large chef’s island kitchen w/high-end appliances & designer tile, walk-in pantry & mudroom, living room w/fireplace & elegant dining room. Spacious primary BD w/ensuite bath & walk-in closet. 3 more upper BDs & family room. Covered porch & extensive surrounding patios. Detached shop w/studio space, BD & ¾ BA – perfect for in home businesses or guest apartment. 6+ parking spots in the shop & carport w/space for RV/boat/toys of all types! Idyllic & sunny setting w/ chicken coop, beautiful level lawns & wooded areas beyond. Don’t miss this amazing opportunity in sought-after Maltby!
Similar Properties
Download our Mobile app











































