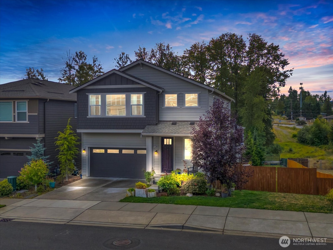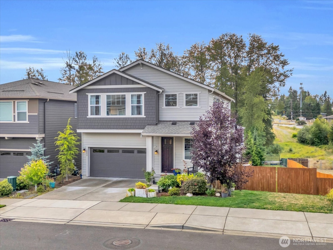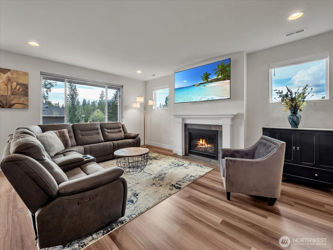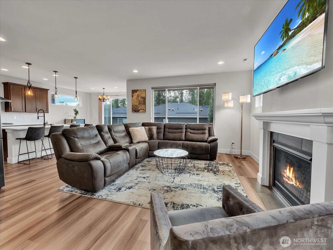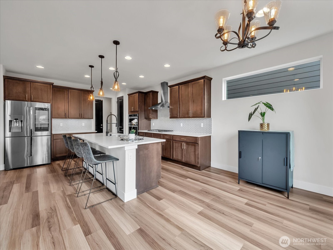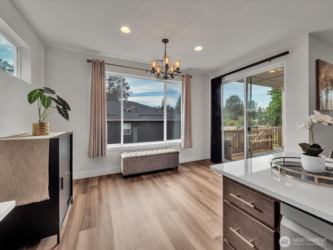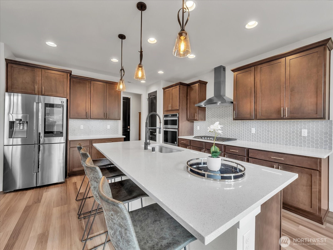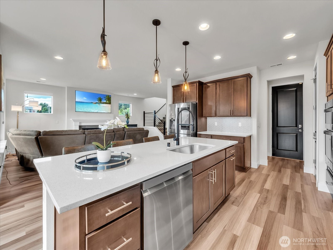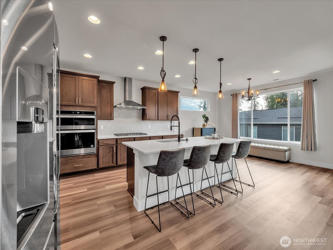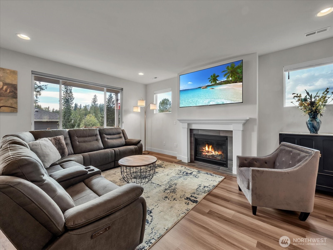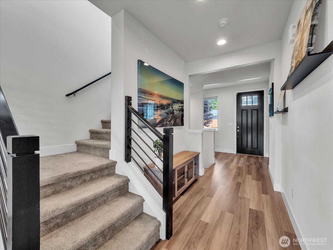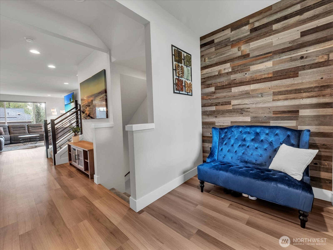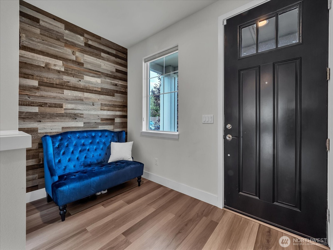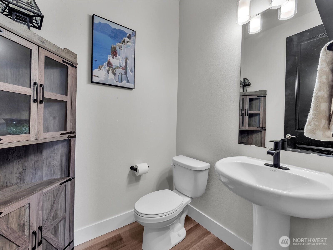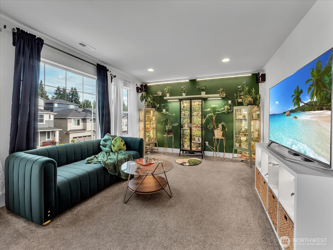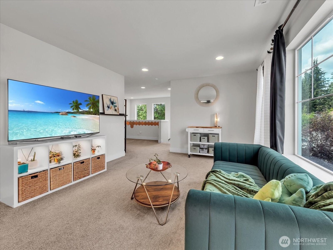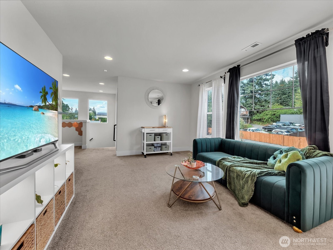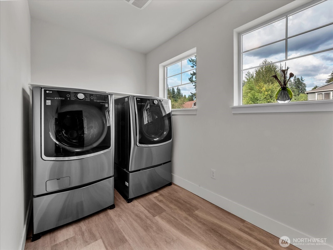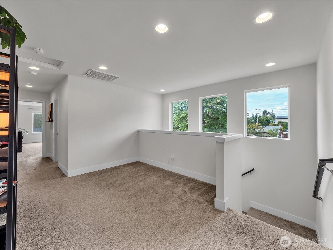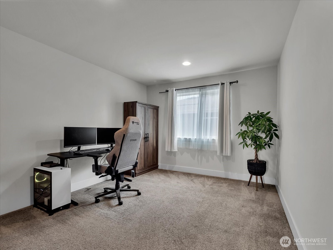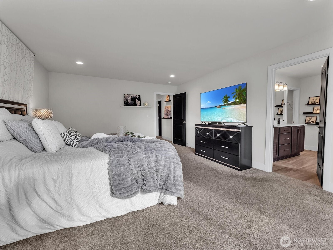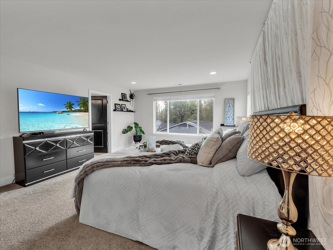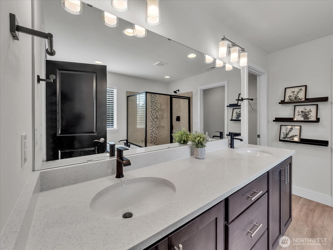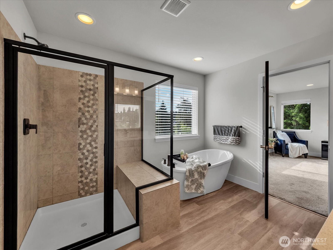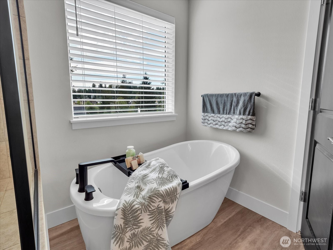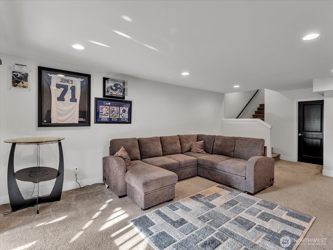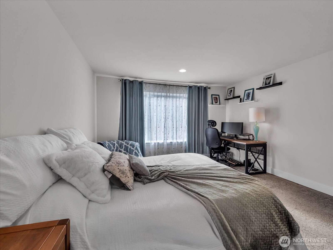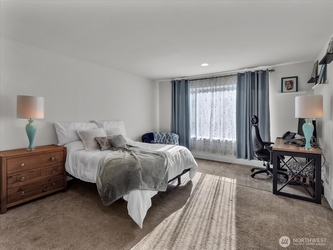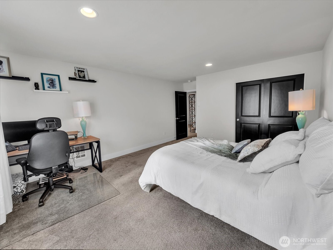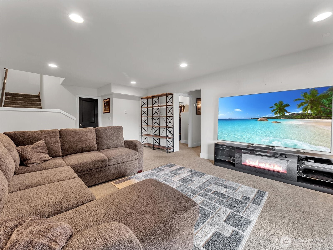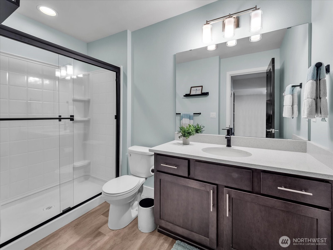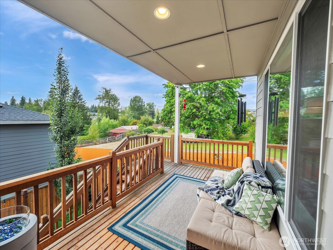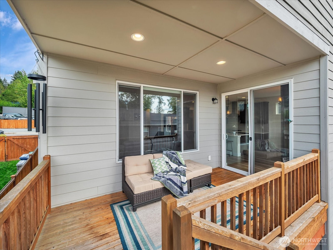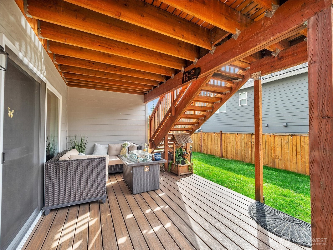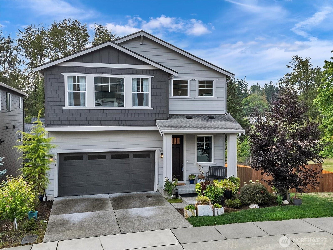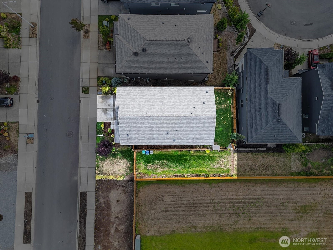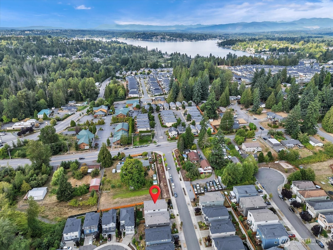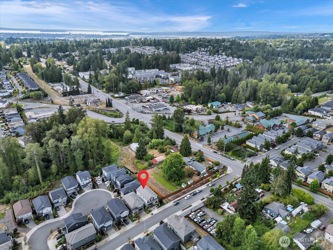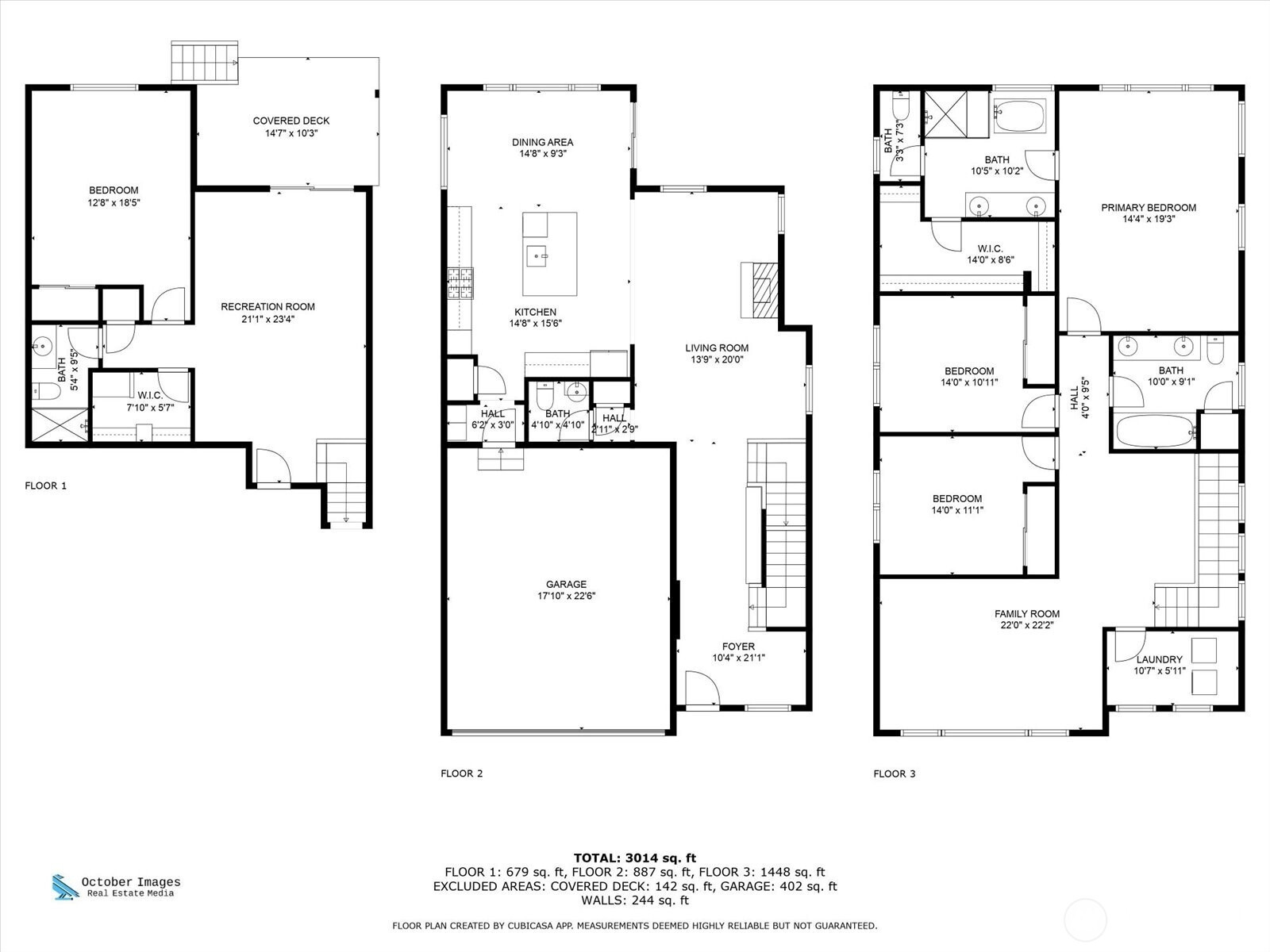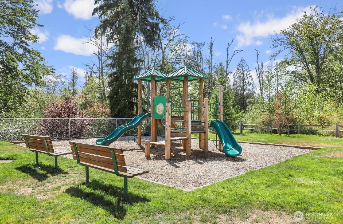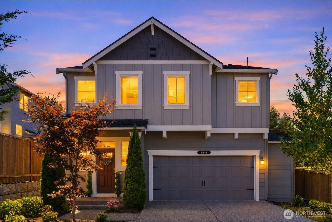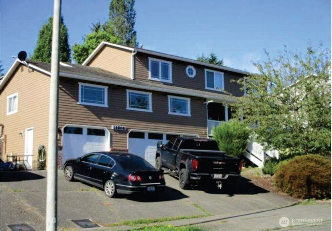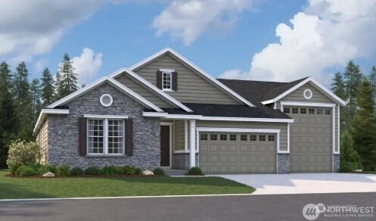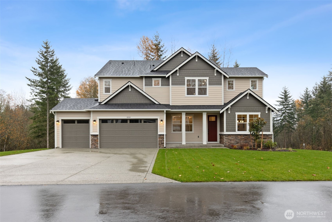2002 106th Avenue SE
Lake Stevens, WA 98258
-
4 Bed
-
3.5 Bath
-
3419 SqFt
-
189 DOM
-
Built: 2021
- Status: Pending Inspection
$949,900
$949900
-
4 Bed
-
3.5 Bath
-
3419 SqFt
-
189 DOM
-
Built: 2021
- Status: Pending Inspection
Love this home?

Krishna Regupathy
Principal Broker
(503) 893-8874Experience Elegance & Comfort in Andover II daylight plan! Step into modern living w/ upgrades, home featuring 4 BR, 2.5 spa-inspired baths, versatile loft that could easily serve as 5th BR. The main level boasts a sun filled fam room w/ cozy gas fireplace, chefs kitchen complete w/ large island, premium appliances, & abundant storage. From the covered deck, enjoy breathtaking sunsets & convenient stairs leading to backyard. The day-lit basement offers a private guest suite w/ full bath, plus a spacious rec room that opens to a 2nd composite deck; perfect for entertaining & relaxing. Add. highlights include a wide sideyard w/ gated access. Media hookups in every BR. Located near top-rated schools/shopping. Functionality, luxury, & charm!
Listing Provided Courtesy of Ren Waldron, Coldwell Banker 360 Team
General Information
-
NWM2433461
-
Single Family Residence
-
189 DOM
-
4
-
5662.8 SqFt
-
3.5
-
3419
-
2021
-
-
Snohomish
-
-
Buyer To Verify
-
Buyer To Verify
-
Buyer To Verify
-
Residential
-
Single Family Residence
-
Listing Provided Courtesy of Ren Waldron, Coldwell Banker 360 Team
Krishna Realty data last checked: Jan 11, 2026 19:42 | Listing last modified Jan 06, 2026 19:13,
Source:
Download our Mobile app
Residence Information
-
-
-
-
3419
-
-
-
1/Gas
-
4
-
3
-
1
-
3.5
-
Composition
-
2,
-
13 - Tri-Level
-
-
-
2021
-
-
-
-
None
-
-
-
None
-
Poured Concrete
-
-
Features and Utilities
-
-
Dishwasher(s), Disposal, Double Oven, Dryer(s), Microwave(s), Refrigerator(s), Stove(s)/Range(s), Wa
-
Bath Off Primary, Double Pane/Storm Window, Fireplace, High Tech Cabling, Walk-In Closet(s), Water H
-
Cement Planked, Wood Products
-
-
-
Public
-
-
Sewer Connected
-
-
Financial
-
7475
-
-
-
-
-
Cash Out, Conventional, FHA, VA Loan
-
09-15-2025
-
-
-
Comparable Information
-
-
189
-
189
-
-
Cash Out, Conventional, FHA, VA Loan
-
$1,040,200
-
$1,040,200
-
-
Jan 06, 2026 19:13
Schools
Map
Listing courtesy of Coldwell Banker 360 Team.
The content relating to real estate for sale on this site comes in part from the IDX program of the NWMLS of Seattle, Washington.
Real Estate listings held by brokerage firms other than this firm are marked with the NWMLS logo, and
detailed information about these properties include the name of the listing's broker.
Listing content is copyright © 2026 NWMLS of Seattle, Washington.
All information provided is deemed reliable but is not guaranteed and should be independently verified.
Krishna Realty data last checked: Jan 11, 2026 19:42 | Listing last modified Jan 06, 2026 19:13.
Some properties which appear for sale on this web site may subsequently have sold or may no longer be available.
Love this home?

Krishna Regupathy
Principal Broker
(503) 893-8874Experience Elegance & Comfort in Andover II daylight plan! Step into modern living w/ upgrades, home featuring 4 BR, 2.5 spa-inspired baths, versatile loft that could easily serve as 5th BR. The main level boasts a sun filled fam room w/ cozy gas fireplace, chefs kitchen complete w/ large island, premium appliances, & abundant storage. From the covered deck, enjoy breathtaking sunsets & convenient stairs leading to backyard. The day-lit basement offers a private guest suite w/ full bath, plus a spacious rec room that opens to a 2nd composite deck; perfect for entertaining & relaxing. Add. highlights include a wide sideyard w/ gated access. Media hookups in every BR. Located near top-rated schools/shopping. Functionality, luxury, & charm!
Similar Properties
Download our Mobile app
