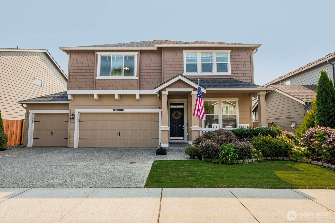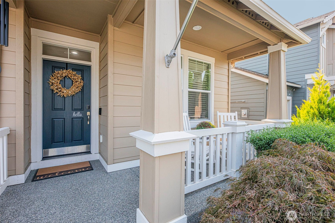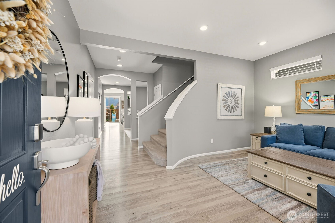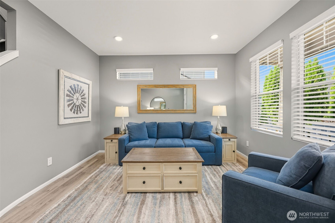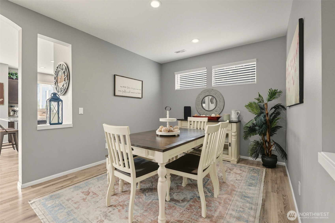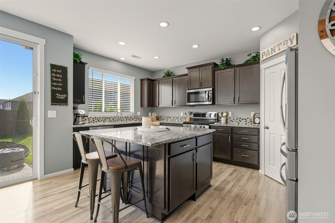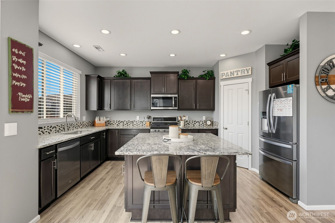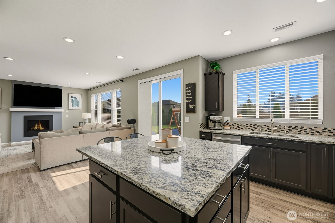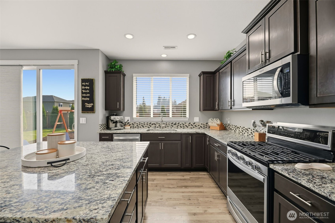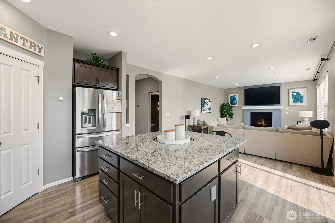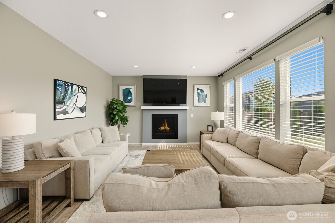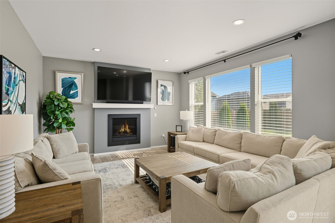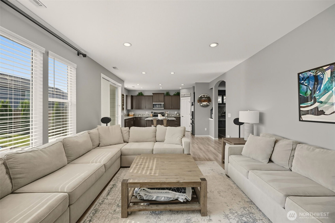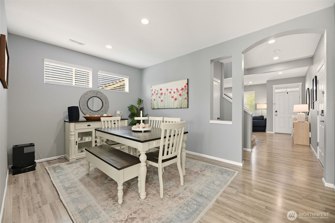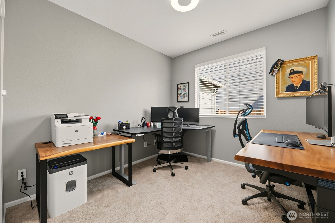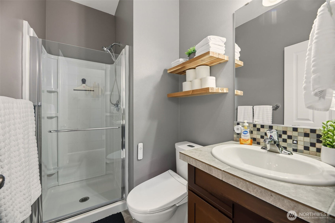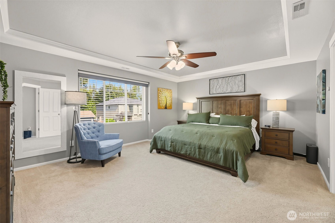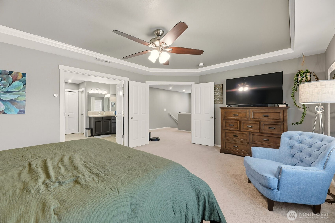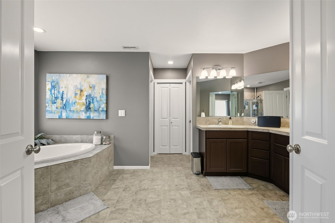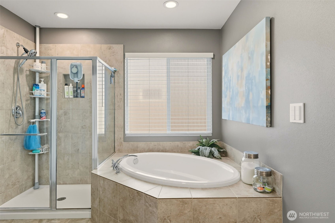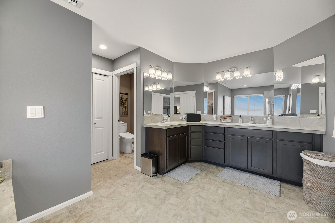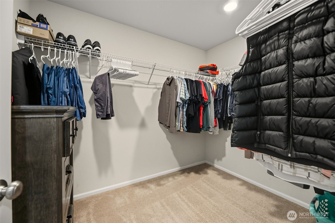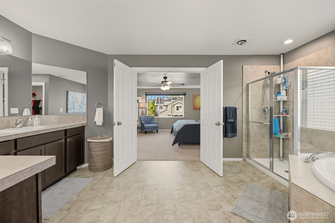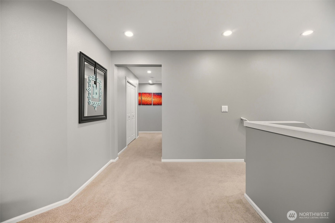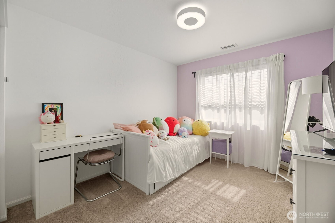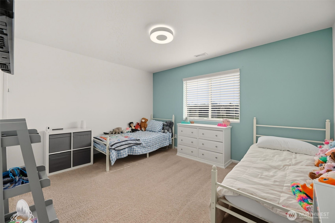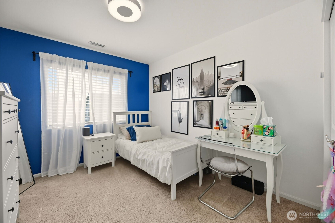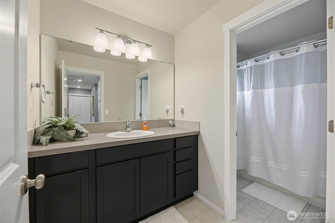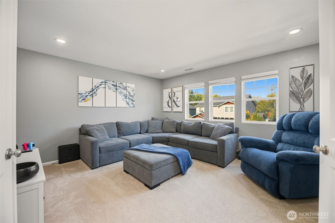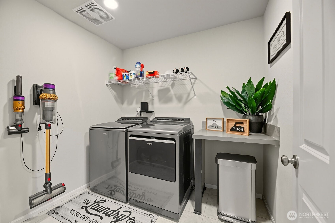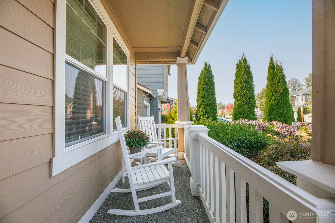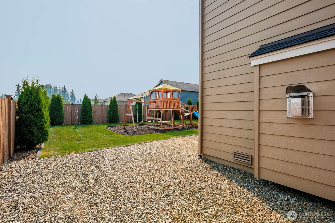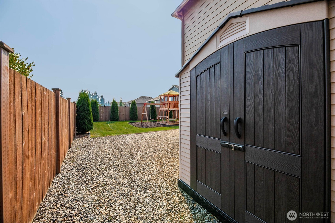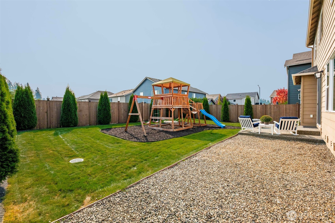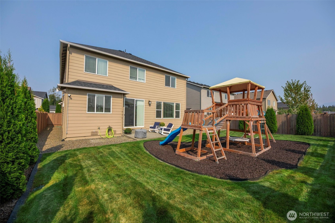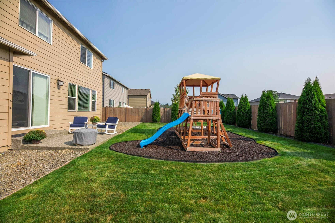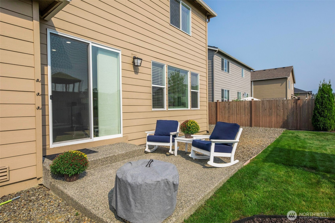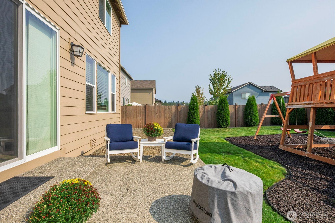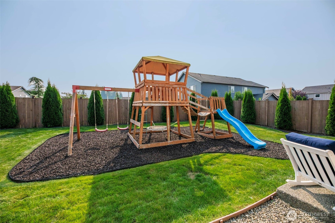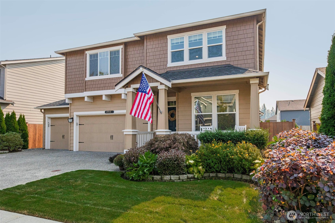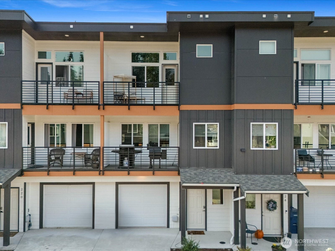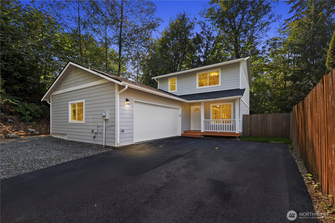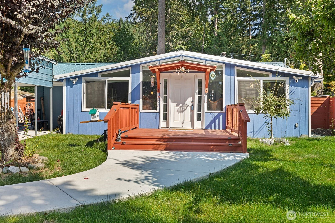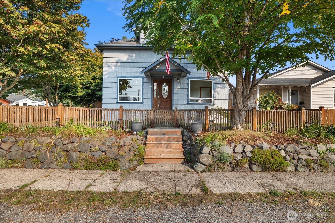17712 Mill Valley Road
Granite Falls, WA 98252
-
5 Bed
-
3 Bath
-
2953 SqFt
-
1 DOM
-
Built: 2018
- Status: Active
$709,950
$709950
-
5 Bed
-
3 Bath
-
2953 SqFt
-
1 DOM
-
Built: 2018
- Status: Active
Love this home?

Krishna Regupathy
Principal Broker
(503) 893-8874This Suncrest Farms gem combines comfort, style & smart living with nearly 3,000 sq ft, the community’s largest floor plan! Offering 5 beds & 2.75 baths, the main floor boasts a chef’s kitchen with granite, island & walk-in pantry, opening to a cozy living room with gas fireplace. A second living room, formal dining & main-level bedroom add versatility. Upstairs features a spacious bonus room, primary suite with walk-in closet & spa-like bath. Smart Hue lighting, Flair Smart Vents, Central A/C, tankless water heater & Tesla charger enhance daily life. Outside, enjoy a fenced yard, Lifetime Shed, app-driven irrigation & pristine low maint. landscaping. 3-car garage w/ ample storage completes this quiet, well-located home w/ great parking.
Listing Provided Courtesy of Merina Lipsky, John L. Scott Arlington
General Information
-
NWM2436021
-
Single Family Residence
-
1 DOM
-
5
-
6098.4 SqFt
-
3
-
2953
-
2018
-
-
Snohomish
-
-
-
-
-
Residential
-
Single Family Residence
-
Listing Provided Courtesy of Merina Lipsky, John L. Scott Arlington
Krishna Realty data last checked: Sep 26, 2025 09:08 | Listing last modified Sep 25, 2025 12:02,
Source:
Download our Mobile app
Residence Information
-
-
-
-
2953
-
-
-
1/Gas
-
5
-
2
-
0
-
3
-
Composition
-
3,
-
12 - 2 Story
-
-
-
2018
-
-
-
-
None
-
-
-
None
-
Poured Concrete
-
-
Features and Utilities
-
-
Dishwasher(s), Disposal, Dryer(s), Refrigerator(s), Stove(s)/Range(s), Washer(s)
-
Bath Off Primary, Dining Room, Fireplace, French Doors, Security System, SMART Wired, Vaulted Ceilin
-
Wood Products
-
-
-
Public
-
-
Sewer Connected
-
-
Financial
-
5837
-
-
-
-
-
Cash Out, Conventional, FHA, VA Loan
-
09-24-2025
-
-
-
Comparable Information
-
-
1
-
1
-
-
Cash Out, Conventional, FHA, VA Loan
-
$709,950
-
$709,950
-
-
Sep 25, 2025 12:02
Schools
Map
Listing courtesy of John L. Scott Arlington.
The content relating to real estate for sale on this site comes in part from the IDX program of the NWMLS of Seattle, Washington.
Real Estate listings held by brokerage firms other than this firm are marked with the NWMLS logo, and
detailed information about these properties include the name of the listing's broker.
Listing content is copyright © 2025 NWMLS of Seattle, Washington.
All information provided is deemed reliable but is not guaranteed and should be independently verified.
Krishna Realty data last checked: Sep 26, 2025 09:08 | Listing last modified Sep 25, 2025 12:02.
Some properties which appear for sale on this web site may subsequently have sold or may no longer be available.
Love this home?

Krishna Regupathy
Principal Broker
(503) 893-8874This Suncrest Farms gem combines comfort, style & smart living with nearly 3,000 sq ft, the community’s largest floor plan! Offering 5 beds & 2.75 baths, the main floor boasts a chef’s kitchen with granite, island & walk-in pantry, opening to a cozy living room with gas fireplace. A second living room, formal dining & main-level bedroom add versatility. Upstairs features a spacious bonus room, primary suite with walk-in closet & spa-like bath. Smart Hue lighting, Flair Smart Vents, Central A/C, tankless water heater & Tesla charger enhance daily life. Outside, enjoy a fenced yard, Lifetime Shed, app-driven irrigation & pristine low maint. landscaping. 3-car garage w/ ample storage completes this quiet, well-located home w/ great parking.
Similar Properties
Download our Mobile app
