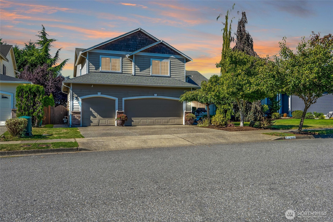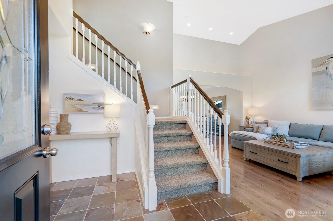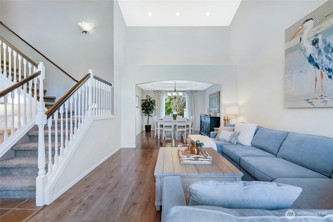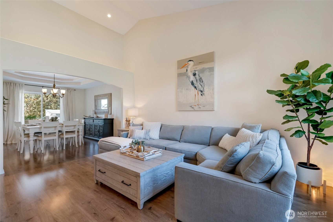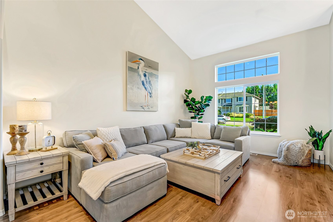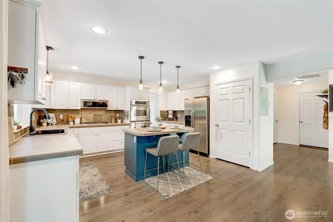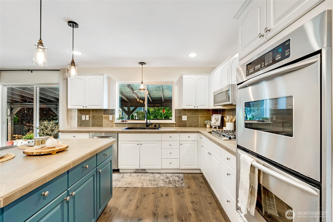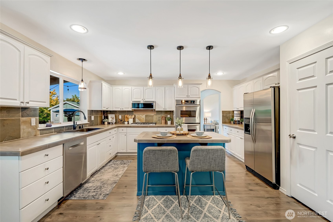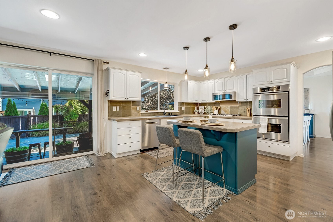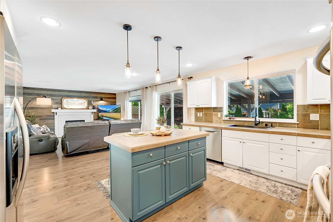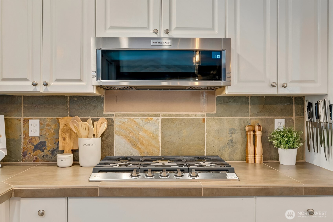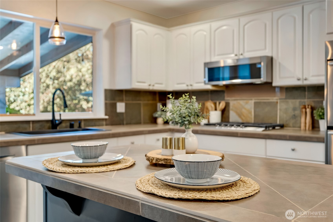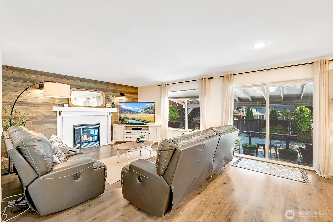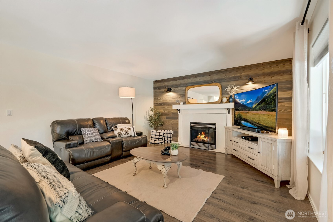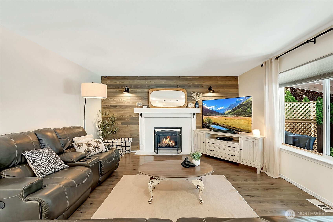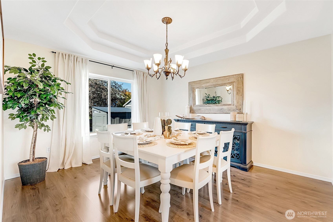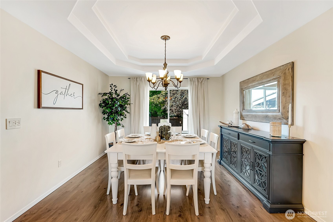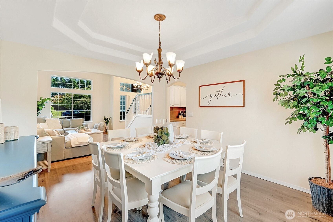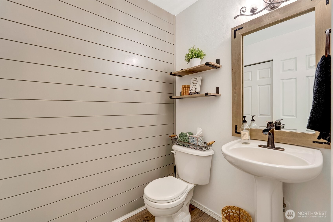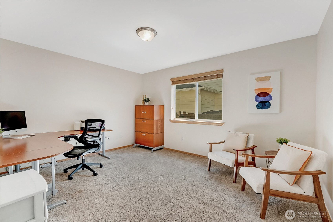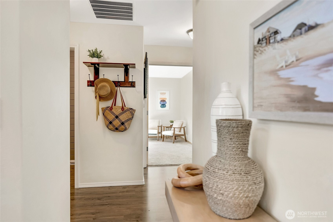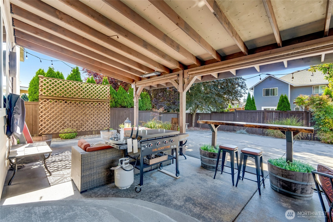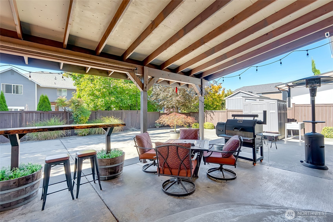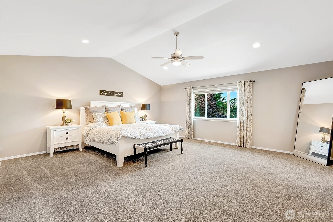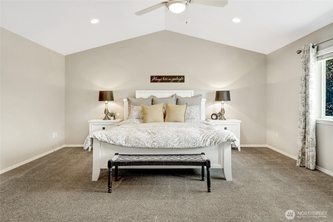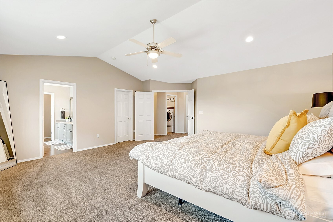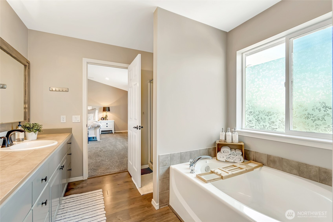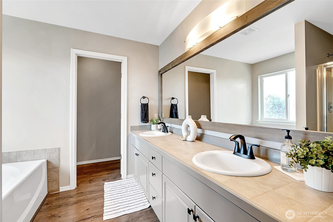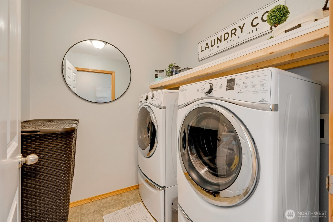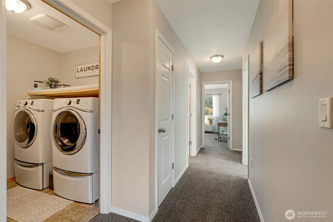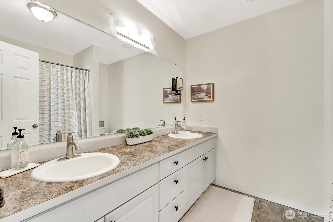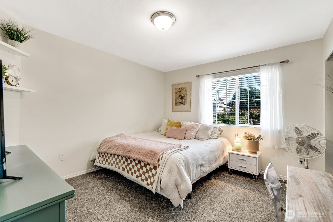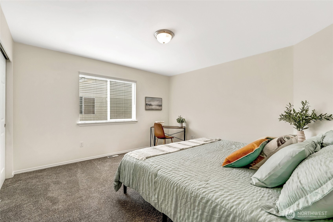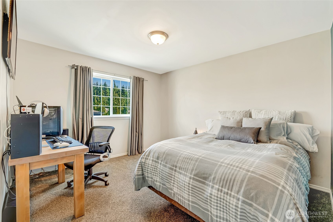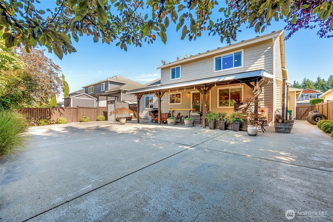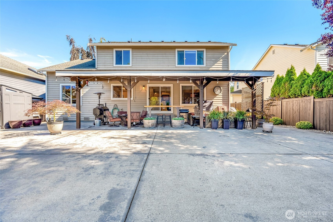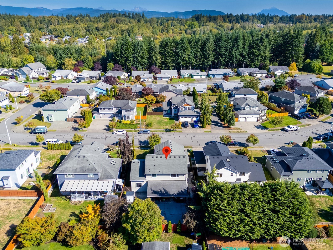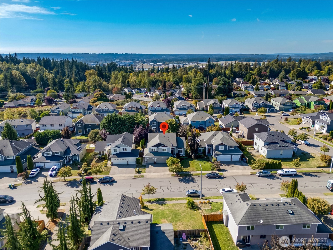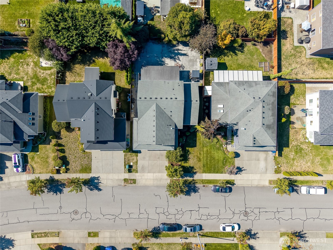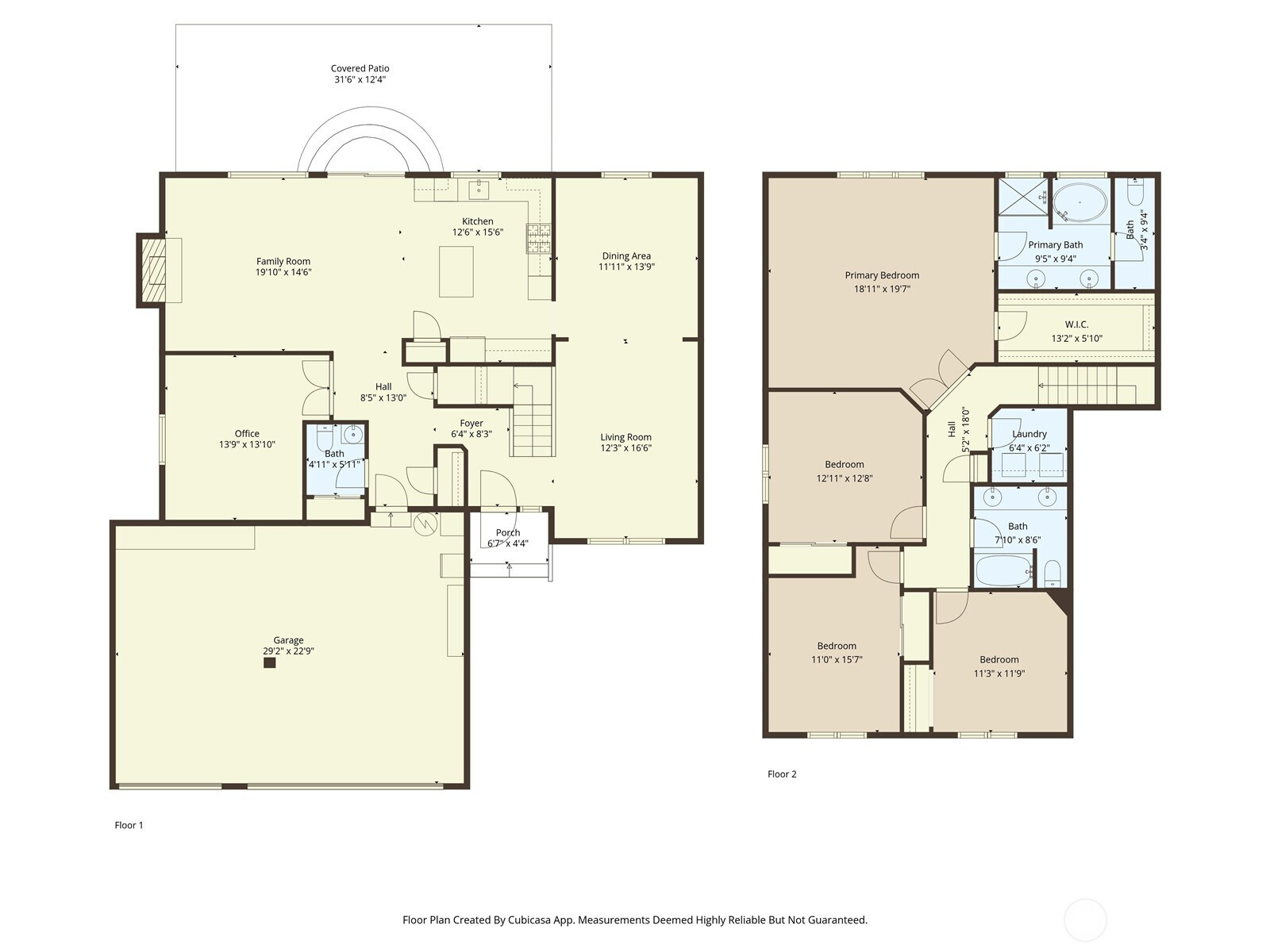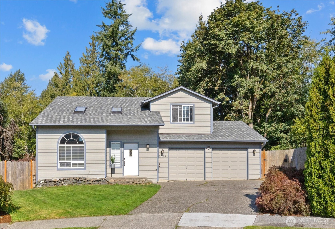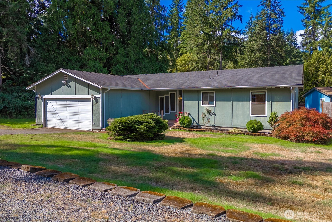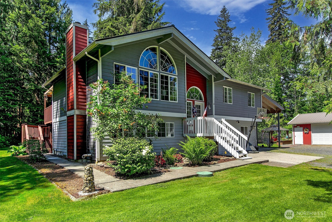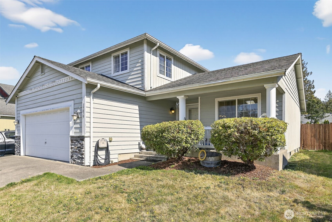17322 80th Drive NE
Arlington, WA 98223
-
4 Bed
-
2.5 Bath
-
2736 SqFt
-
1 DOM
-
Built: 2005
- Status: Active
$735,000
$735000
-
4 Bed
-
2.5 Bath
-
2736 SqFt
-
1 DOM
-
Built: 2005
- Status: Active
Love this home?

Krishna Regupathy
Principal Broker
(503) 893-88741% temp rate buy down and up to $600 appraisal credit* Welcome to your dream home in sought-after Magnolia Estates!This stunning 4-bed, 2.5-bath residence offers a light & bright open-concept floor plan,thoughtfully designed for modern living & entertaining.From custom touches throughout to an updated kitchen open to spacious living areas,every detail has been meticulously maintained.The large primary suite is a true retreat,featuring a spa-inspired bathroom for the ultimate in relaxation.Step outside to the private outdoor oasis –a beautifully designed living area that is a seamless extension of the home.Perfect for hosting or unwinding,this home offers comfort,style,and convenience.Ideal for commuters with easy access to major routes.
Listing Provided Courtesy of Jennifer Rasar, John L. Scott Snohomish
General Information
-
NWM2435259
-
Single Family Residence
-
1 DOM
-
4
-
7405.2 SqFt
-
2.5
-
2736
-
2005
-
-
Snohomish
-
-
Buyer To Verify
-
Buyer To Verify
-
Buyer To Verify
-
Residential
-
Single Family Residence
-
Listing Provided Courtesy of Jennifer Rasar, John L. Scott Snohomish
Krishna Realty data last checked: Sep 26, 2025 15:25 | Listing last modified Sep 26, 2025 18:46,
Source:
Open House
-
Fri, Sep 26th, 3PM to 5PM
Sat, Sep 27th, 11PM to 1PM
Sun, Sep 28th, 2PM to 4PM
Download our Mobile app
Residence Information
-
-
-
-
2736
-
-
-
1/Gas
-
4
-
2
-
1
-
2.5
-
Composition
-
3,
-
12 - 2 Story
-
-
-
2005
-
-
-
-
None
-
-
-
None
-
Poured Concrete
-
-
Features and Utilities
-
-
Dishwasher(s), Disposal, Double Oven, Dryer(s), Microwave(s), Refrigerator(s), Stove(s)/Range(s), Wa
-
Bath Off Primary, Ceiling Fan(s), Double Pane/Storm Window, Dining Room, Fireplace, French Doors, Va
-
Stone, Wood
-
-
-
Public
-
-
Available
-
-
Financial
-
5997
-
-
-
-
-
Assumable, Cash Out, Conventional, FHA, VA Loan
-
09-25-2025
-
-
-
Comparable Information
-
-
1
-
1
-
-
Assumable, Cash Out, Conventional, FHA, VA Loan
-
$735,000
-
$735,000
-
-
Sep 26, 2025 18:46
Schools
Map
Listing courtesy of John L. Scott Snohomish.
The content relating to real estate for sale on this site comes in part from the IDX program of the NWMLS of Seattle, Washington.
Real Estate listings held by brokerage firms other than this firm are marked with the NWMLS logo, and
detailed information about these properties include the name of the listing's broker.
Listing content is copyright © 2025 NWMLS of Seattle, Washington.
All information provided is deemed reliable but is not guaranteed and should be independently verified.
Krishna Realty data last checked: Sep 26, 2025 15:25 | Listing last modified Sep 26, 2025 18:46.
Some properties which appear for sale on this web site may subsequently have sold or may no longer be available.
Love this home?

Krishna Regupathy
Principal Broker
(503) 893-88741% temp rate buy down and up to $600 appraisal credit* Welcome to your dream home in sought-after Magnolia Estates!This stunning 4-bed, 2.5-bath residence offers a light & bright open-concept floor plan,thoughtfully designed for modern living & entertaining.From custom touches throughout to an updated kitchen open to spacious living areas,every detail has been meticulously maintained.The large primary suite is a true retreat,featuring a spa-inspired bathroom for the ultimate in relaxation.Step outside to the private outdoor oasis –a beautifully designed living area that is a seamless extension of the home.Perfect for hosting or unwinding,this home offers comfort,style,and convenience.Ideal for commuters with easy access to major routes.
Similar Properties
Download our Mobile app
