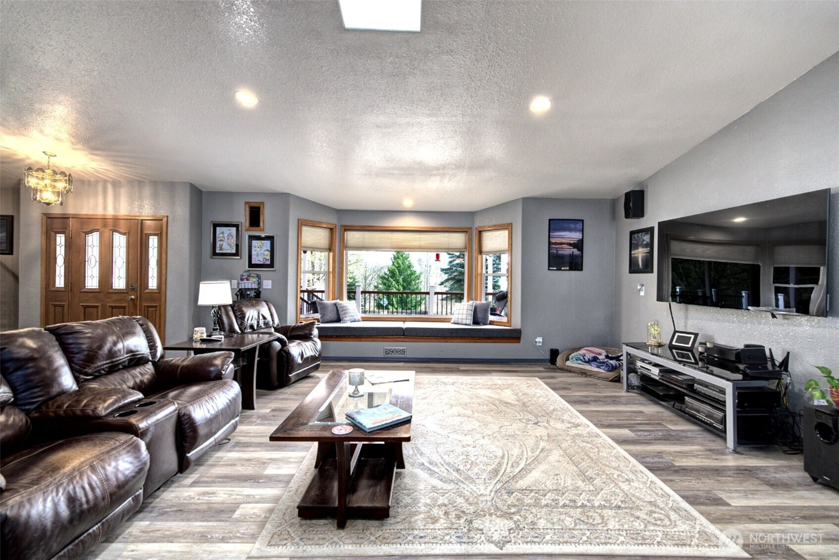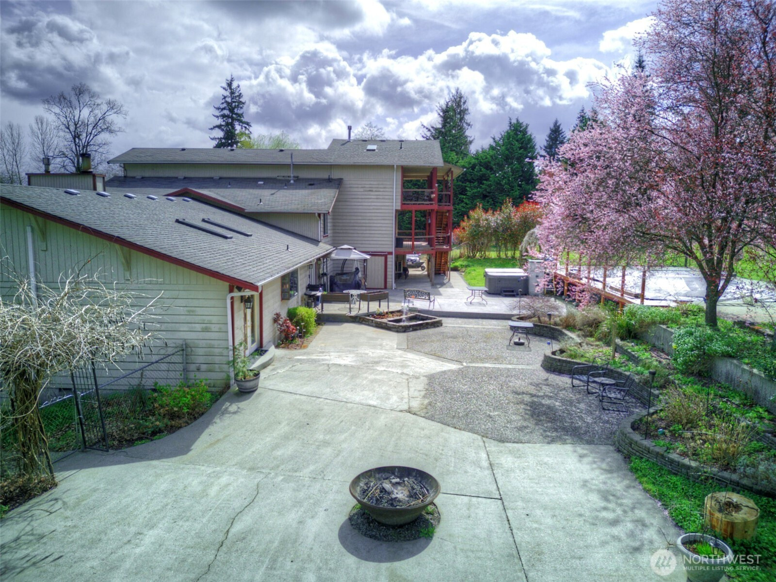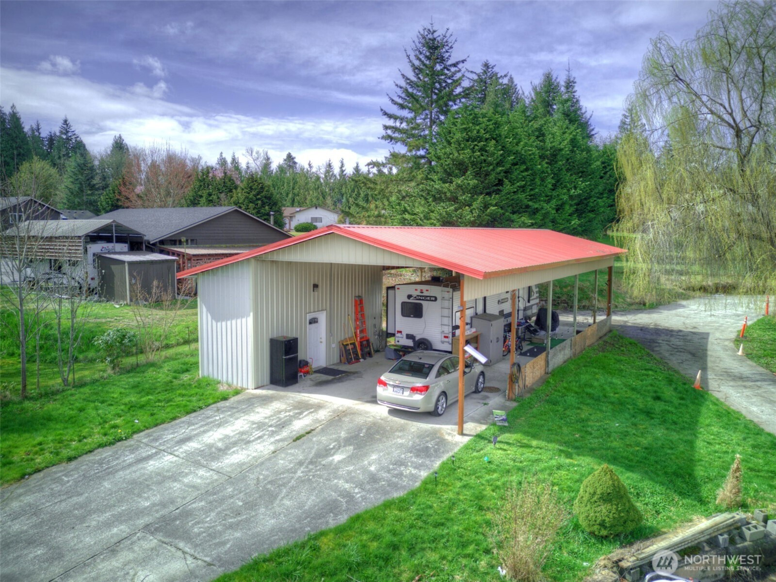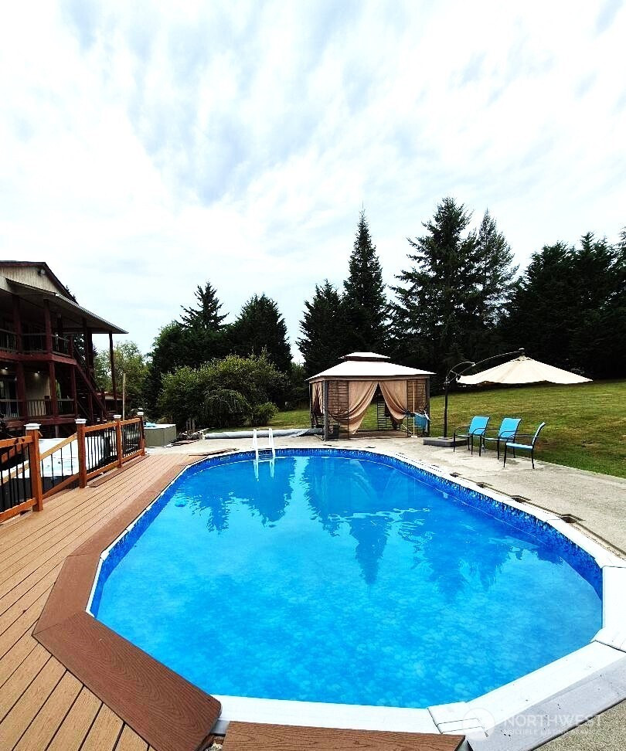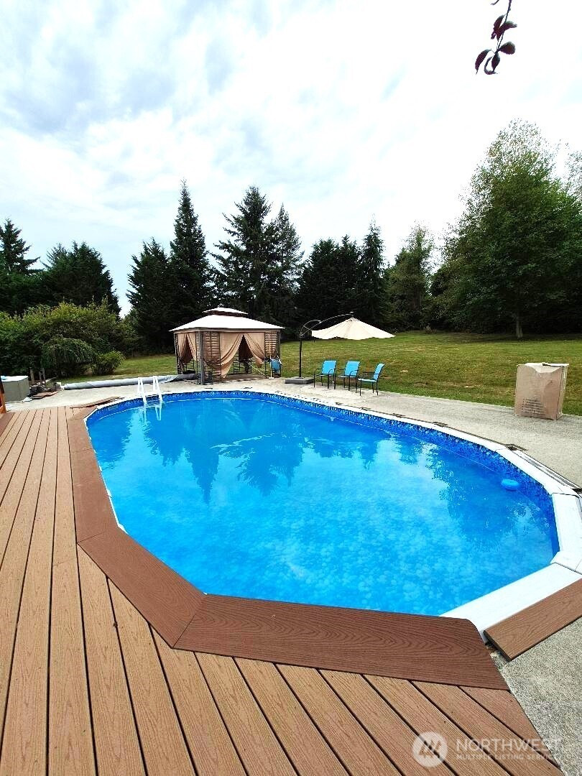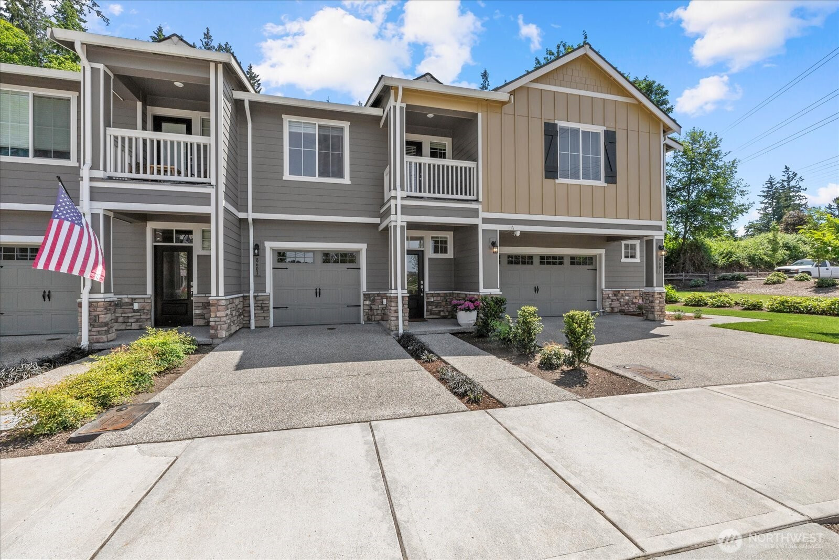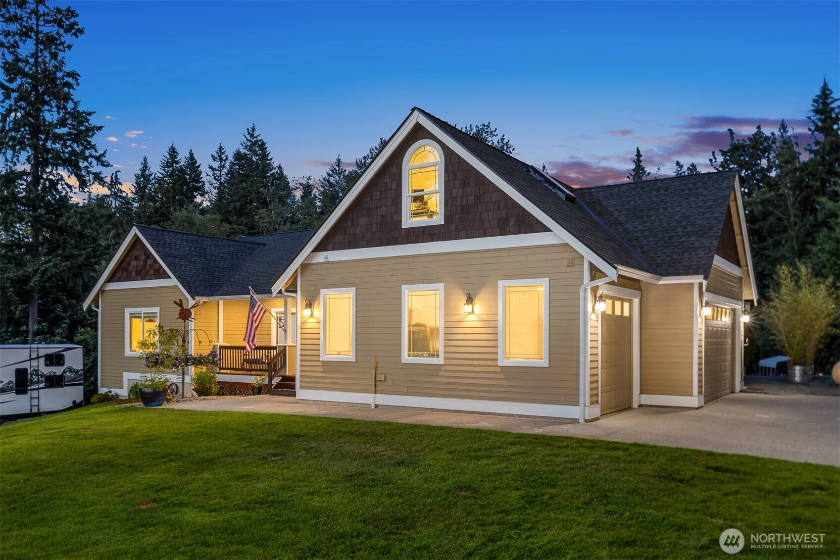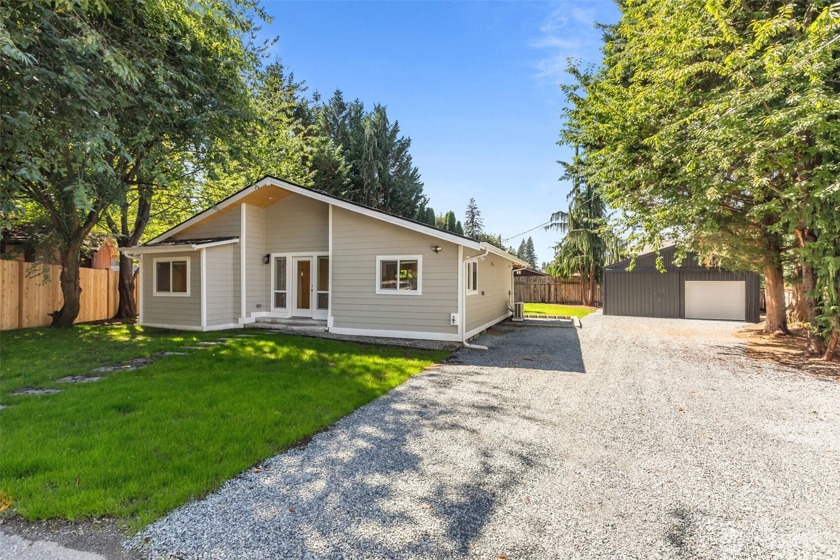15714 Forty Five Road
Arlington, WA 98223
-
4 Bed
-
2.5 Bath
-
5224 SqFt
-
203 DOM
-
Built: 1985
- Status: Active
$1,445,000
$1445000
-
4 Bed
-
2.5 Bath
-
5224 SqFt
-
203 DOM
-
Built: 1985
- Status: Active
Love this home?

Krishna Regupathy
Principal Broker
(503) 893-8874This unique 4 bedroom 2.5 bath home sits on 6 acres. Large living room w/ wood burning fireplace is open to the dining area & updated kitchen w/ french doors leading to the back patio & landscaped yard featuring a pool, pond and entertaining areas. Family room w/ propane gas fireplace opens to main floor den. The 2nd level has 3 large bedrooms, full bath plus a primary suite with a full bath, walk in closet, 2nd kitchen, it's own laundry & office. Enter 3rd level studio w/ kitchen, 2 extra rooms, 3/4 bath + washer & dryer from the hall or private entrance off back deck. Large covered front deck for you to enjoy the mountain view. Attached 2,100 sq. ft. garage & shop + 2 RV carports, w/ attached shops. Separate driveway for level back entry.
Listing Provided Courtesy of Kathy Slack, RE/MAX Elite
General Information
-
NWM2346734
-
Single Family Residence
-
203 DOM
-
4
-
6 acres
-
2.5
-
5224
-
1985
-
-
Snohomish
-
-
Cougar Creek El
-
Lakewood Mid
-
Lakewood High
-
Residential
-
Single Family Residence
-
Listing Provided Courtesy of Kathy Slack, RE/MAX Elite
Krishna Realty data last checked: Jan 15, 2026 14:13 | Listing last modified Oct 22, 2025 20:54,
Source:
Download our Mobile app
Residence Information
-
-
-
-
5224
-
-
-
3/Gas
-
4
-
2
-
1
-
2.5
-
Composition
-
13,
-
13 - Tri-Level
-
-
-
1985
-
-
-
-
None
-
-
-
None
-
Poured Concrete
-
-
Features and Utilities
-
-
Dishwasher(s), Disposal, Double Oven, Dryer(s), Microwave(s), Refrigerator(s), See Remarks, Stove(s)
-
Second Kitchen, Bath Off Primary, Ceiling Fan(s), Double Pane/Storm Window, Dining Room, Fireplace,
-
Brick, Wood
-
-
-
Public
-
-
Septic Tank
-
-
Financial
-
8608
-
-
-
-
-
Cash Out, Conventional, FHA
-
04-02-2025
-
-
-
Comparable Information
-
-
203
-
203
-
-
Cash Out, Conventional, FHA
-
$1,475,000
-
$1,475,000
-
-
Oct 22, 2025 20:54
Schools
Map
Listing courtesy of RE/MAX Elite.
The content relating to real estate for sale on this site comes in part from the IDX program of the NWMLS of Seattle, Washington.
Real Estate listings held by brokerage firms other than this firm are marked with the NWMLS logo, and
detailed information about these properties include the name of the listing's broker.
Listing content is copyright © 2026 NWMLS of Seattle, Washington.
All information provided is deemed reliable but is not guaranteed and should be independently verified.
Krishna Realty data last checked: Jan 15, 2026 14:13 | Listing last modified Oct 22, 2025 20:54.
Some properties which appear for sale on this web site may subsequently have sold or may no longer be available.
Love this home?

Krishna Regupathy
Principal Broker
(503) 893-8874This unique 4 bedroom 2.5 bath home sits on 6 acres. Large living room w/ wood burning fireplace is open to the dining area & updated kitchen w/ french doors leading to the back patio & landscaped yard featuring a pool, pond and entertaining areas. Family room w/ propane gas fireplace opens to main floor den. The 2nd level has 3 large bedrooms, full bath plus a primary suite with a full bath, walk in closet, 2nd kitchen, it's own laundry & office. Enter 3rd level studio w/ kitchen, 2 extra rooms, 3/4 bath + washer & dryer from the hall or private entrance off back deck. Large covered front deck for you to enjoy the mountain view. Attached 2,100 sq. ft. garage & shop + 2 RV carports, w/ attached shops. Separate driveway for level back entry.
Similar Properties
Download our Mobile app




