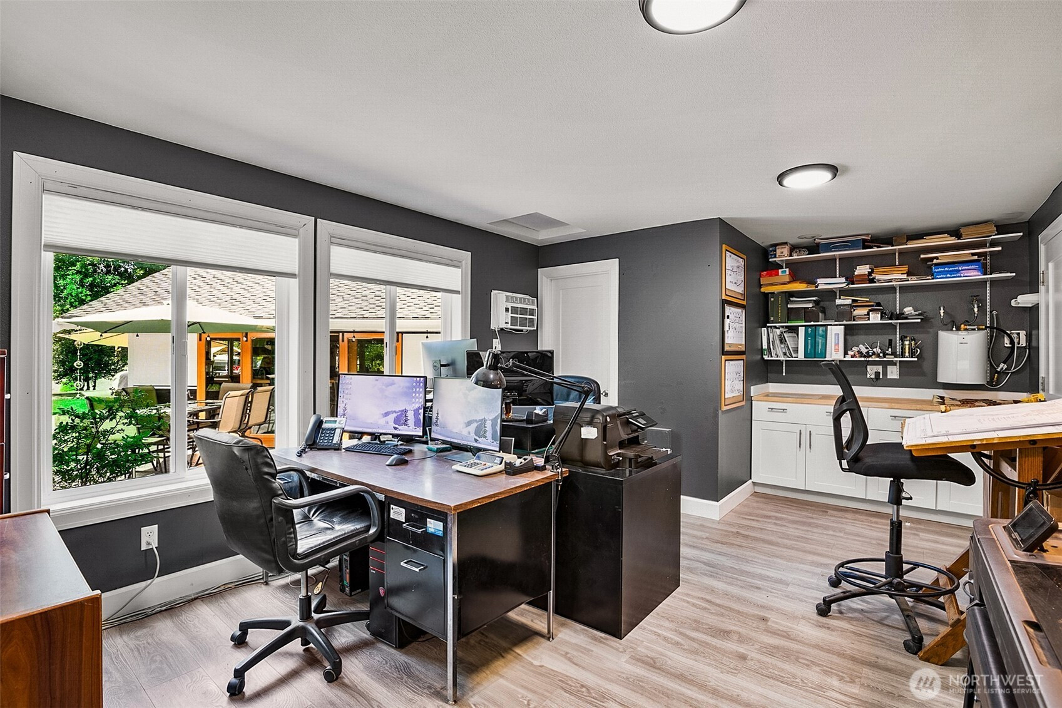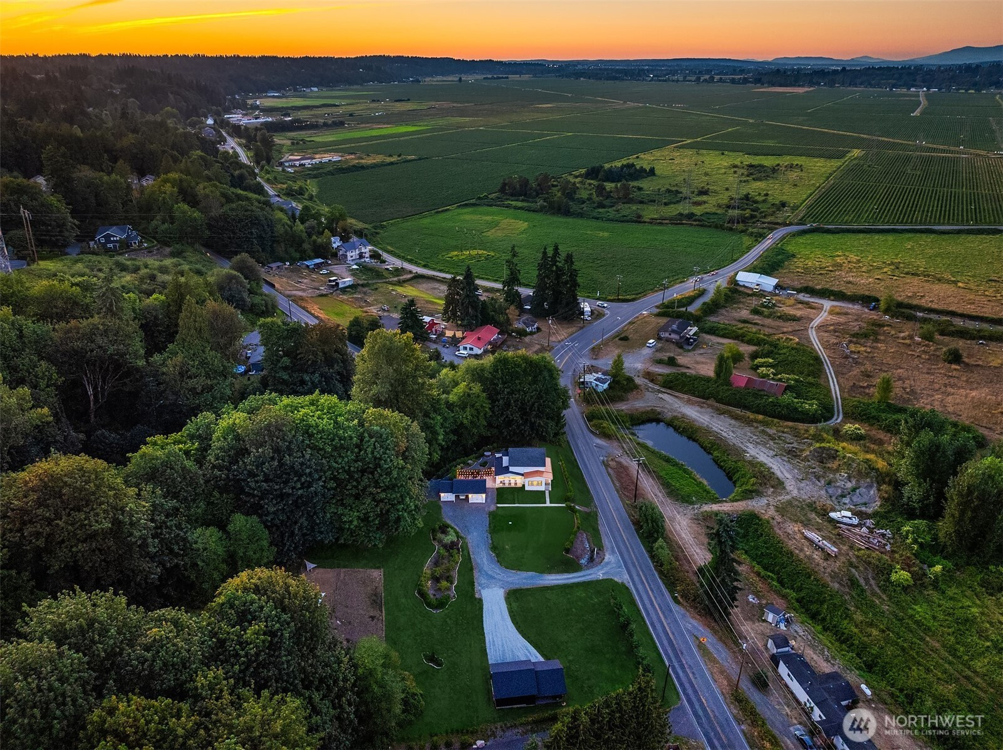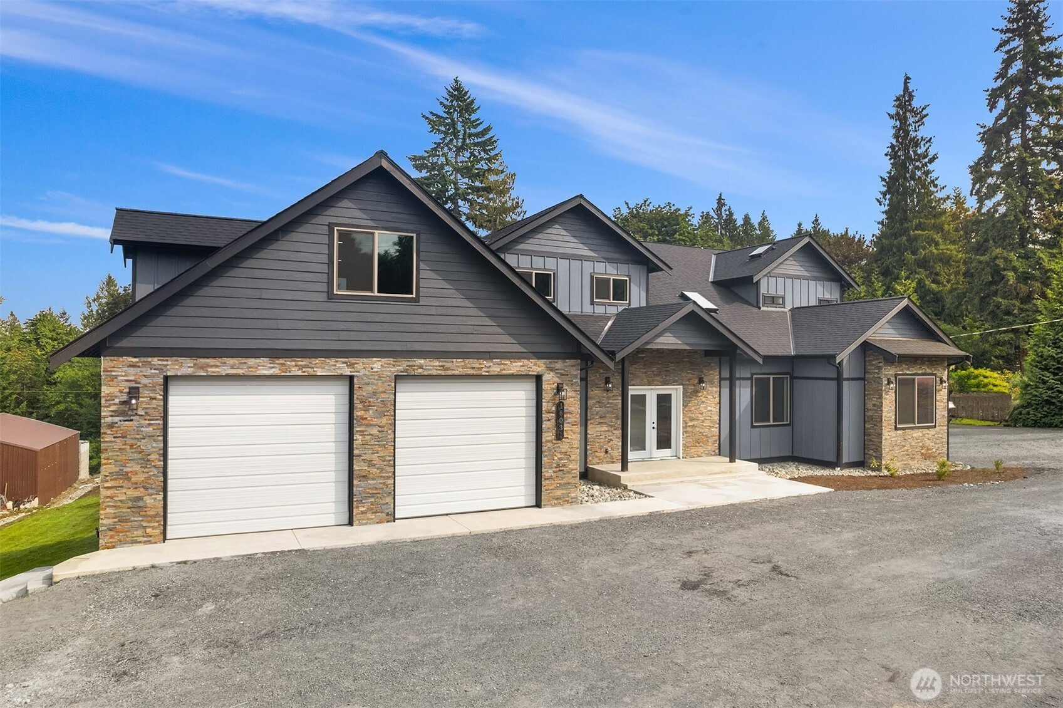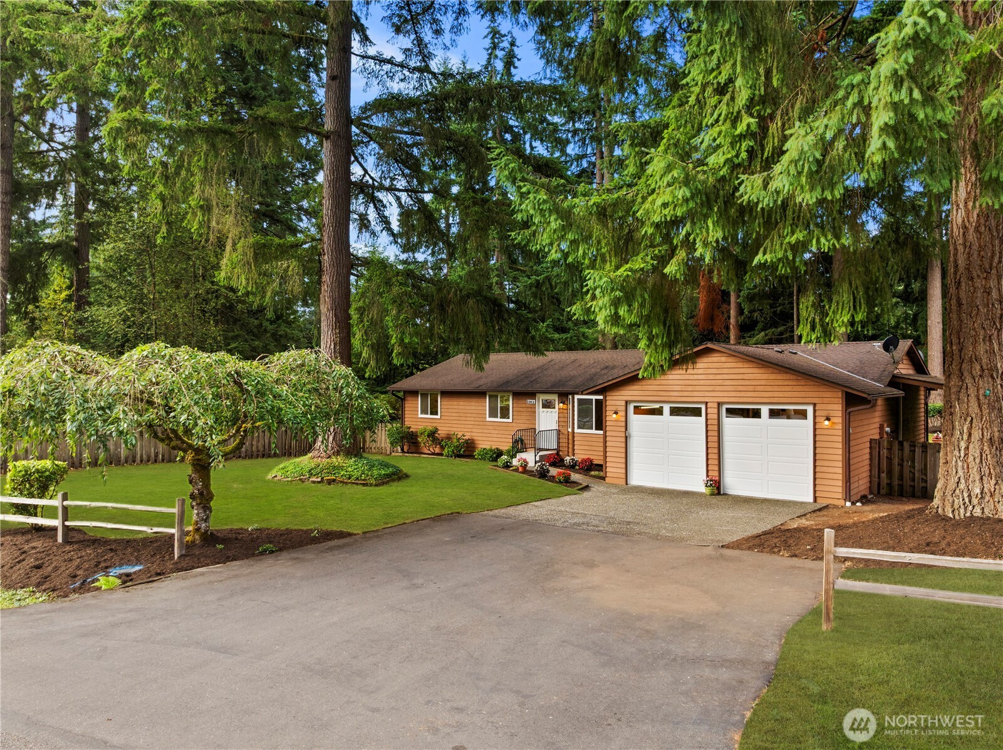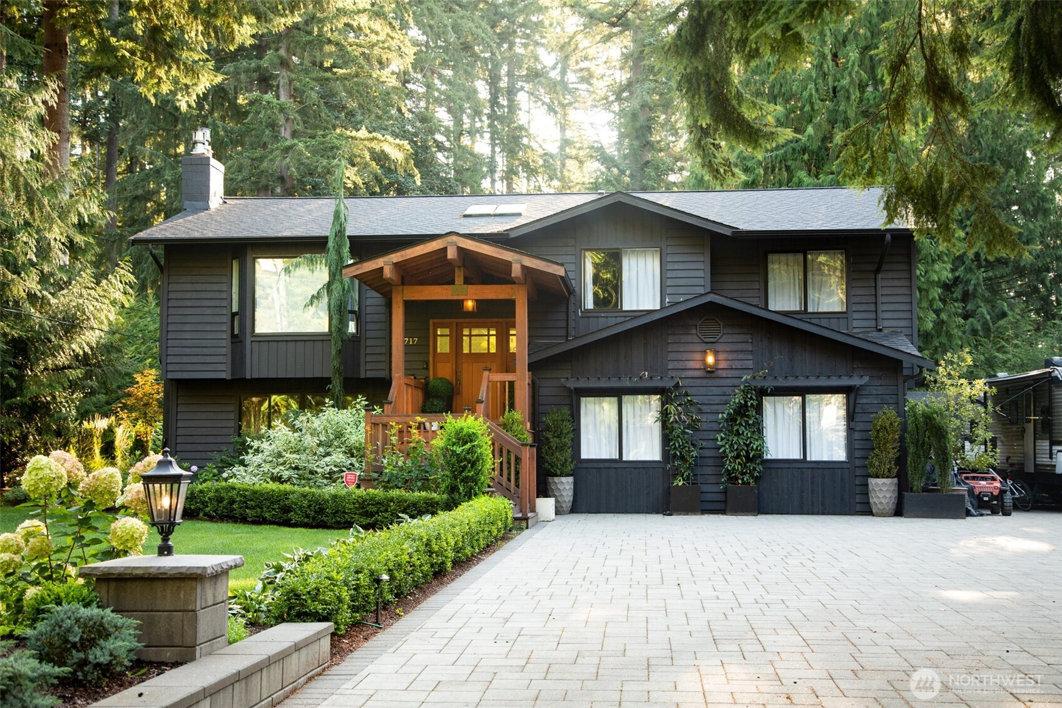15530 73rd Avenue SE
Snohomish, WA 98296
-
4 Bed
-
3.5 Bath
-
3209 SqFt
-
96 DOM
-
Built: 1994
- Status: Active
$2,265,000
$2265000
-
4 Bed
-
3.5 Bath
-
3209 SqFt
-
96 DOM
-
Built: 1994
- Status: Active
Love this home?

Krishna Regupathy
Principal Broker
(503) 893-8874Welcome to this oasis blending modern comfort with top-tier outdoor living. Inside, this newly renovated custom home is full of thoughtful upgrades like a stunning kitchen, panoramic sliding doors, and an expansive deck for seamless indoor-outdoor flow. With flexible office and bonus rooms for work and play. Step outside to enjoy RV/EV parking and two 640sqft outbuildings with lofts perfect for hobbies or extra parking. The showstopper is the fully equipped outdoor bar, featuring live-edge bar tops, Hickory butcher block counters, and folding doors and windows that open wide, transforming into an entertainer’s dream. This property has been designed for luxury, comfort and unforgettable gatherings. Don’t miss the opportunity to make it yours
Listing Provided Courtesy of Hayden Bowles, Marketplace Sotheby's Intl Rty
General Information
-
NWM2381940
-
Single Family Residence
-
96 DOM
-
4
-
1.87 acres
-
3.5
-
3209
-
1994
-
-
Snohomish
-
-
Cathcart Elem
-
Valley View Mid
-
Glacier Peak
-
Residential
-
Single Family Residence
-
Listing Provided Courtesy of Hayden Bowles, Marketplace Sotheby's Intl Rty
Krishna Realty data last checked: Sep 13, 2025 13:33 | Listing last modified Sep 09, 2025 17:03,
Source:
Download our Mobile app
Residence Information
-
-
-
-
3209
-
-
-
2/Gas
-
4
-
3
-
1
-
3.5
-
Composition
-
2,
-
12 - 2 Story
-
-
-
1994
-
-
-
-
None
-
-
-
None
-
Poured Concrete
-
-
Features and Utilities
-
-
Dishwasher(s), Disposal, Double Oven, Dryer(s), Microwave(s), Refrigerator(s), Stove(s)/Range(s), Wa
-
Bath Off Primary, Ceiling Fan(s), Dining Room, Fireplace, French Doors, High Tech Cabling, Hot Tub/S
-
Wood, Wood Products
-
-
-
Public
-
-
Septic Tank
-
-
Financial
-
10154
-
-
-
-
-
Cash Out, Conventional, FHA, VA Loan
-
06-05-2025
-
-
-
Comparable Information
-
-
96
-
96
-
-
Cash Out, Conventional, FHA, VA Loan
-
$2,500,000
-
$2,500,000
-
-
Sep 09, 2025 17:03
Schools
Map
Listing courtesy of Marketplace Sotheby's Intl Rty.
The content relating to real estate for sale on this site comes in part from the IDX program of the NWMLS of Seattle, Washington.
Real Estate listings held by brokerage firms other than this firm are marked with the NWMLS logo, and
detailed information about these properties include the name of the listing's broker.
Listing content is copyright © 2025 NWMLS of Seattle, Washington.
All information provided is deemed reliable but is not guaranteed and should be independently verified.
Krishna Realty data last checked: Sep 13, 2025 13:33 | Listing last modified Sep 09, 2025 17:03.
Some properties which appear for sale on this web site may subsequently have sold or may no longer be available.
Love this home?

Krishna Regupathy
Principal Broker
(503) 893-8874Welcome to this oasis blending modern comfort with top-tier outdoor living. Inside, this newly renovated custom home is full of thoughtful upgrades like a stunning kitchen, panoramic sliding doors, and an expansive deck for seamless indoor-outdoor flow. With flexible office and bonus rooms for work and play. Step outside to enjoy RV/EV parking and two 640sqft outbuildings with lofts perfect for hobbies or extra parking. The showstopper is the fully equipped outdoor bar, featuring live-edge bar tops, Hickory butcher block counters, and folding doors and windows that open wide, transforming into an entertainer’s dream. This property has been designed for luxury, comfort and unforgettable gatherings. Don’t miss the opportunity to make it yours
Similar Properties
Download our Mobile app















