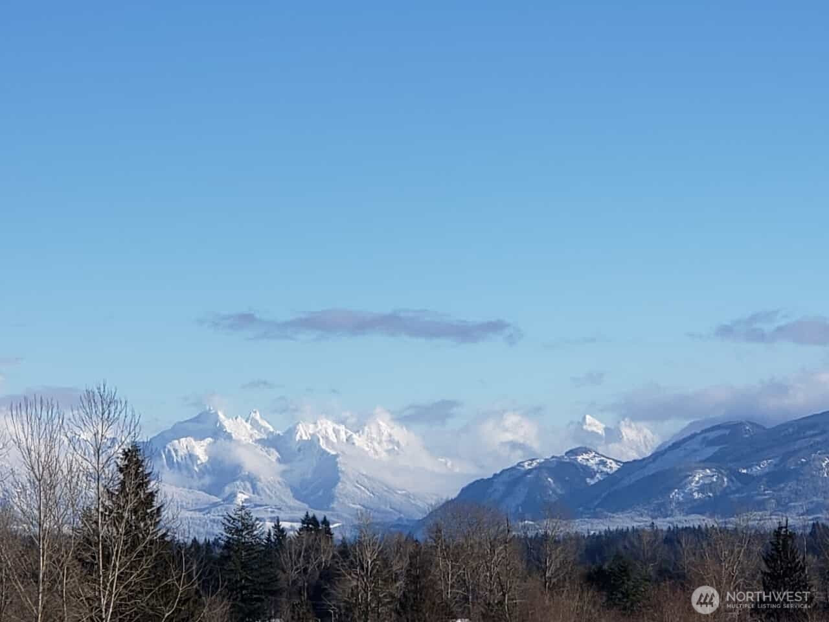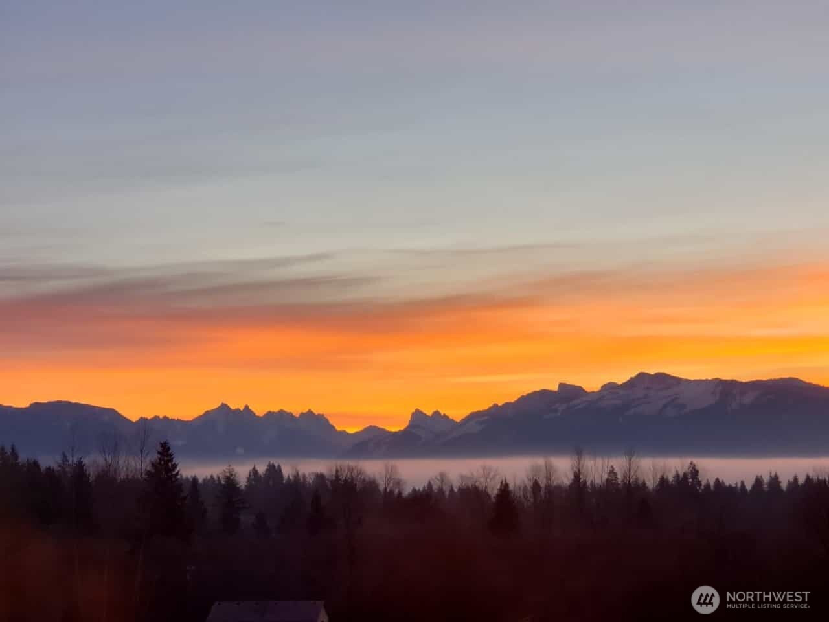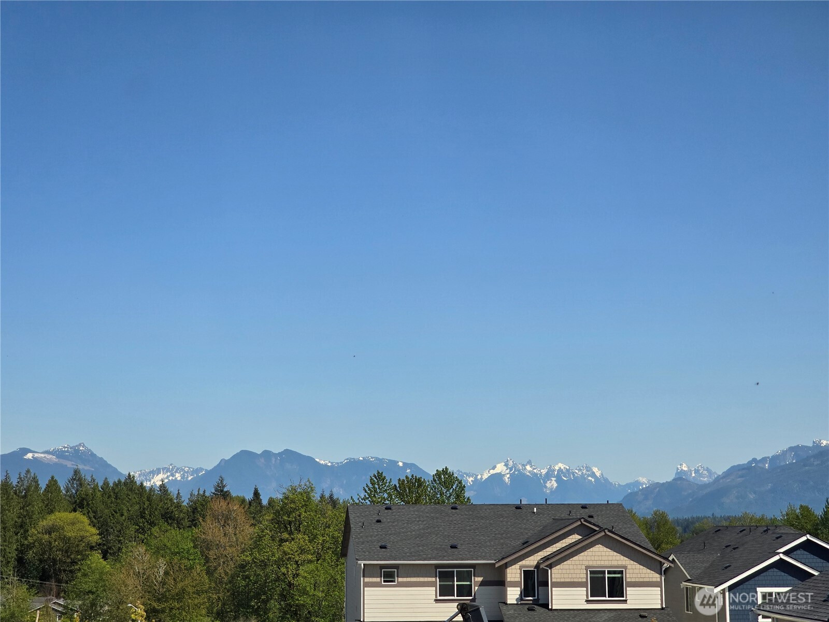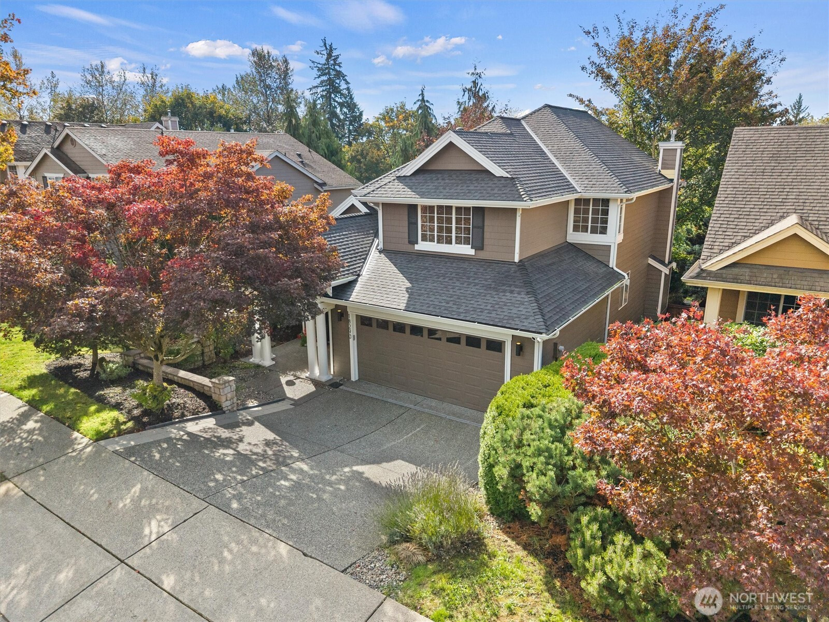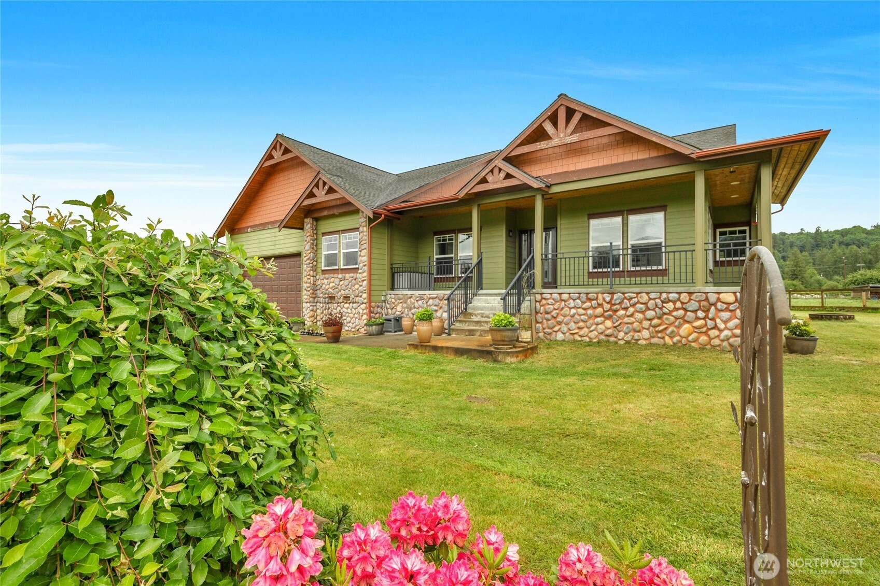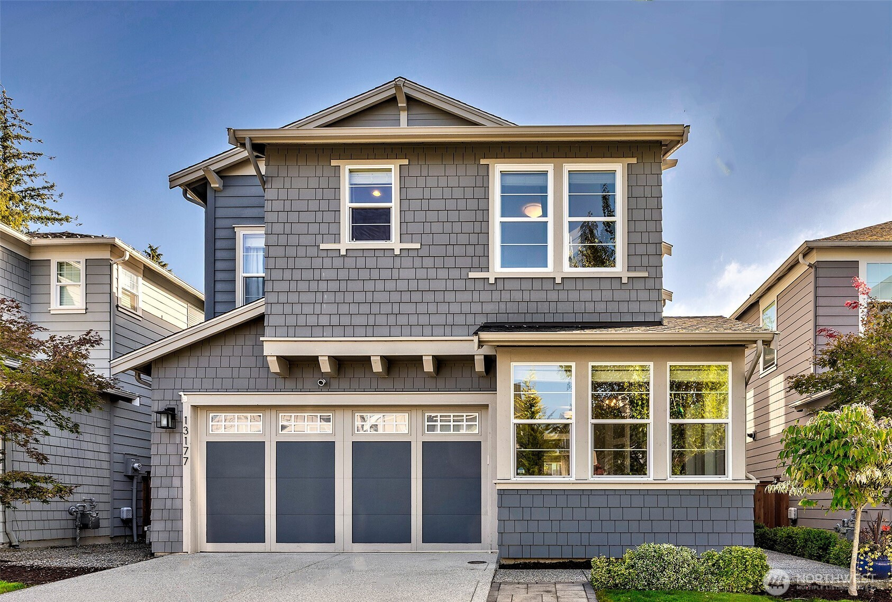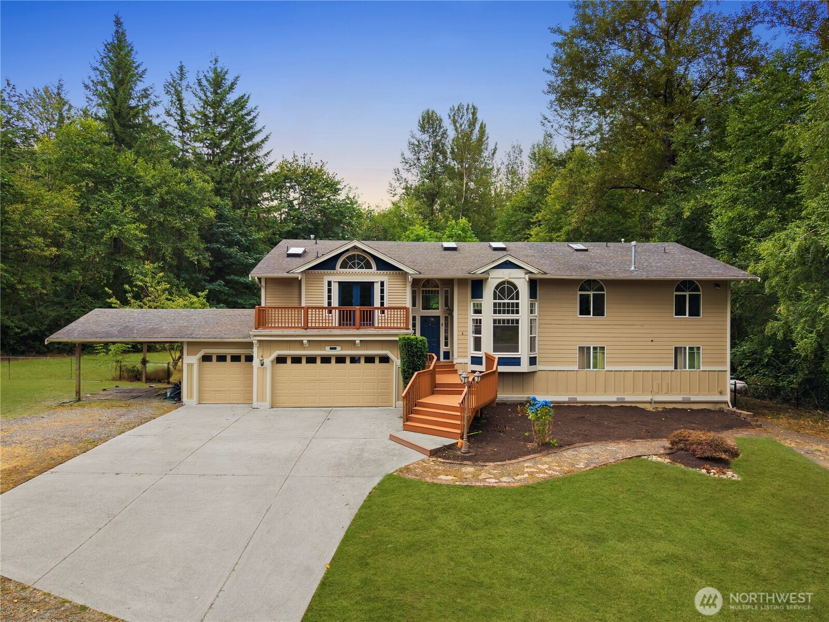13579 199th Avenue SE
Monroe, WA 98272
-
4 Bed
-
3 Bath
-
2888 SqFt
-
105 DOM
-
Built: 2016
- Status: Active
$999,000
$999000
-
4 Bed
-
3 Bath
-
2888 SqFt
-
105 DOM
-
Built: 2016
- Status: Active
Love this home?

Krishna Regupathy
Principal Broker
(503) 893-8874Wonderful MainVue home w/one of the largest back yards in Eaglemont + $20k in upgrades! West facing layout, valley & mountain views, hardwoods, huge island, quartz countertops, walk-in pantry, gorgeous covered composite deck w/fireplace & huge sliders + family room w/gas fireplace & live-edge mantle. Main level den w/built-in Murphy bed & ¾ bath- perfect for guests! Primary bedroom w/fabulous en-suite boasts marble tile, dual vanity & walk-in closet w/built in cabinetry that conveys elegance! 3 more bedrooms up, 2 w/walk-ins & inserts plus bonus room! Central AC, forced air heat, tankless hot water heater, 3 car garage w/ overhead storage, EV charger & all appliances included! Mortgage savings may be available for buyers of this listing
Listing Provided Courtesy of Brian Shields, Redfin
General Information
-
NWM2401511
-
Single Family Residence
-
105 DOM
-
4
-
5662.8 SqFt
-
3
-
2888
-
2016
-
-
Snohomish
-
-
Buyer To Verify
-
Buyer To Verify
-
Buyer To Verify
-
Residential
-
Single Family Residence
-
Listing Provided Courtesy of Brian Shields, Redfin
Krishna Realty data last checked: Oct 23, 2025 16:55 | Listing last modified Oct 15, 2025 17:31,
Source:
Download our Mobile app
Residence Information
-
-
-
-
2888
-
-
-
2/Gas
-
4
-
2
-
0
-
3
-
Composition
-
3,
-
12 - 2 Story
-
-
-
2016
-
-
-
-
None
-
-
-
None
-
Poured Concrete
-
-
Features and Utilities
-
-
Dishwasher(s), Dryer(s), Microwave(s), Refrigerator(s), Stove(s)/Range(s), Washer(s)
-
Bath Off Primary, Ceiling Fan(s), Double Pane/Storm Window, Dining Room, Fireplace, French Doors, Wa
-
Cement Planked, Stone
-
-
-
Public
-
-
Sewer Connected
-
-
Financial
-
7864
-
-
-
-
-
Cash Out, Conventional, FHA, VA Loan
-
07-02-2025
-
-
-
Comparable Information
-
-
105
-
105
-
-
Cash Out, Conventional, FHA, VA Loan
-
$1,039,000
-
$1,039,000
-
-
Oct 15, 2025 17:31
Schools
Map
Listing courtesy of Redfin.
The content relating to real estate for sale on this site comes in part from the IDX program of the NWMLS of Seattle, Washington.
Real Estate listings held by brokerage firms other than this firm are marked with the NWMLS logo, and
detailed information about these properties include the name of the listing's broker.
Listing content is copyright © 2025 NWMLS of Seattle, Washington.
All information provided is deemed reliable but is not guaranteed and should be independently verified.
Krishna Realty data last checked: Oct 23, 2025 16:55 | Listing last modified Oct 15, 2025 17:31.
Some properties which appear for sale on this web site may subsequently have sold or may no longer be available.
Love this home?

Krishna Regupathy
Principal Broker
(503) 893-8874Wonderful MainVue home w/one of the largest back yards in Eaglemont + $20k in upgrades! West facing layout, valley & mountain views, hardwoods, huge island, quartz countertops, walk-in pantry, gorgeous covered composite deck w/fireplace & huge sliders + family room w/gas fireplace & live-edge mantle. Main level den w/built-in Murphy bed & ¾ bath- perfect for guests! Primary bedroom w/fabulous en-suite boasts marble tile, dual vanity & walk-in closet w/built in cabinetry that conveys elegance! 3 more bedrooms up, 2 w/walk-ins & inserts plus bonus room! Central AC, forced air heat, tankless hot water heater, 3 car garage w/ overhead storage, EV charger & all appliances included! Mortgage savings may be available for buyers of this listing
Similar Properties
Download our Mobile app






































