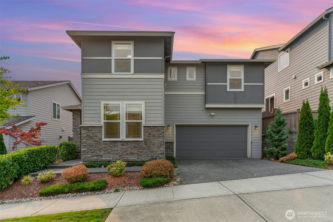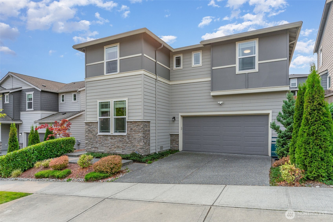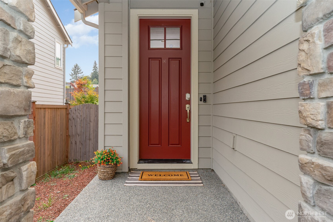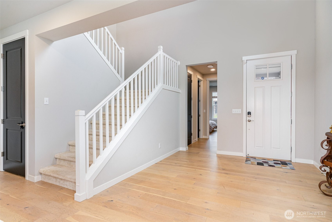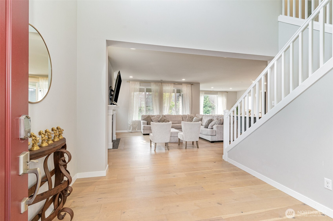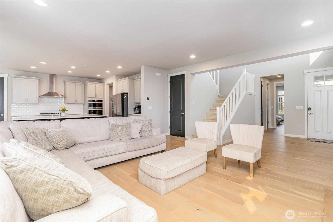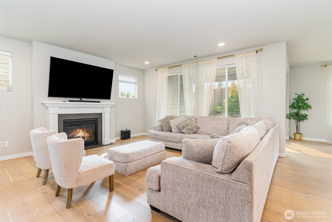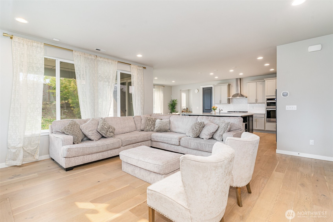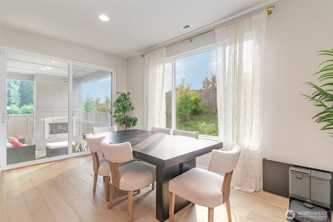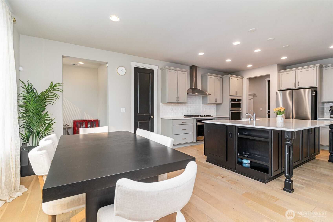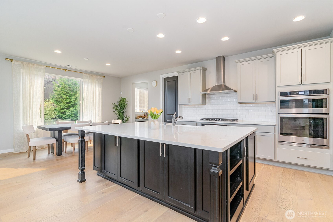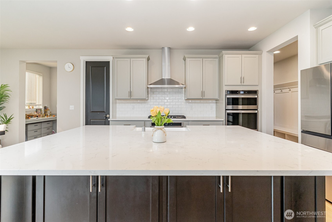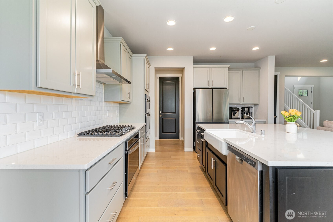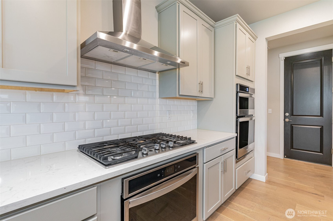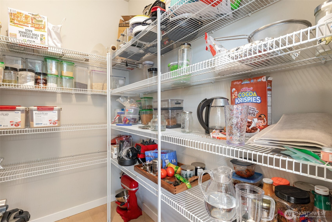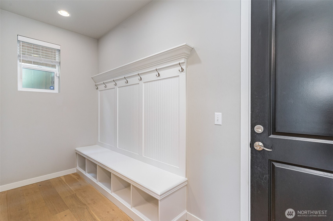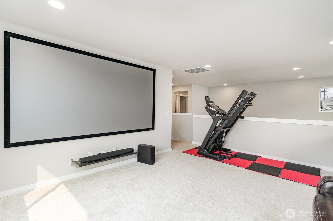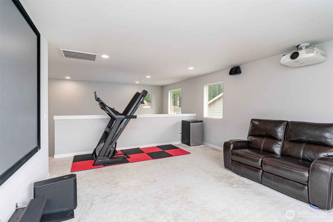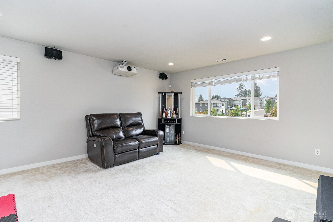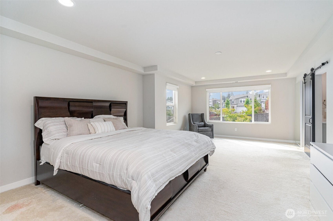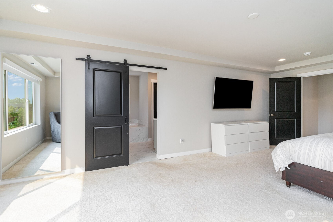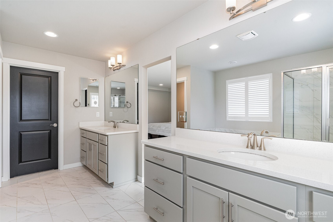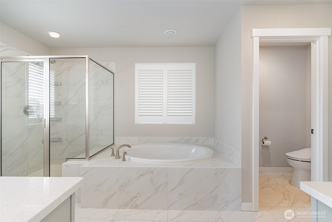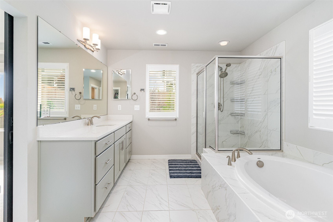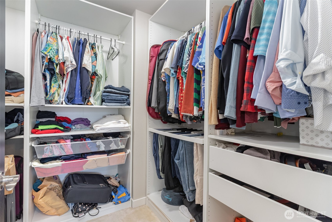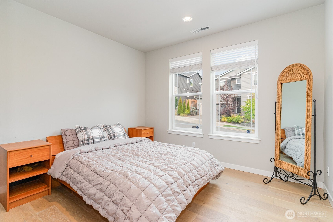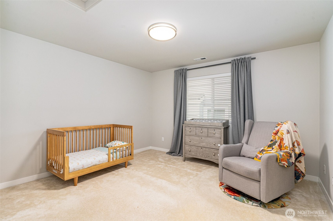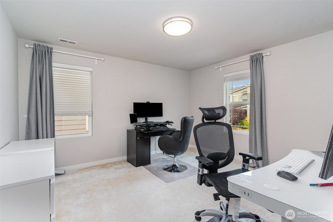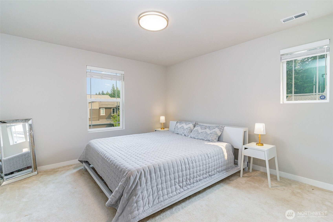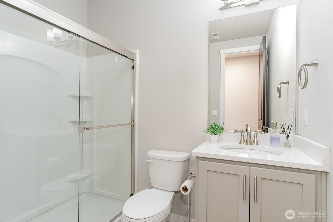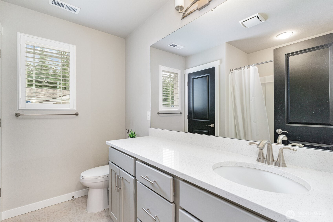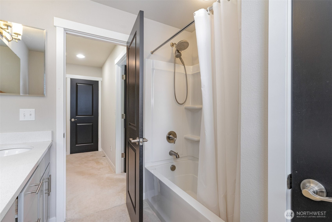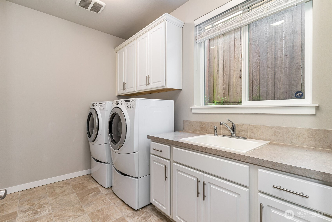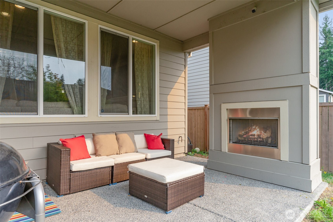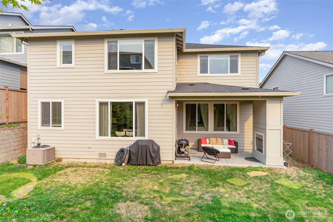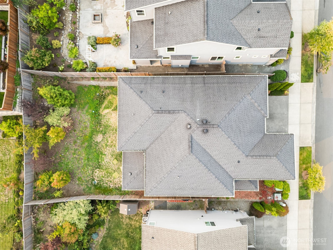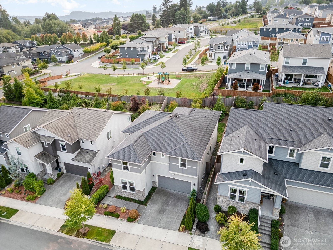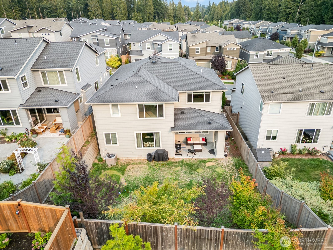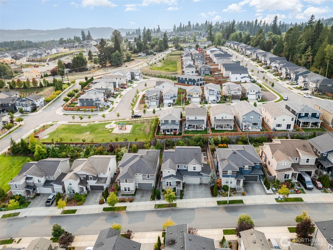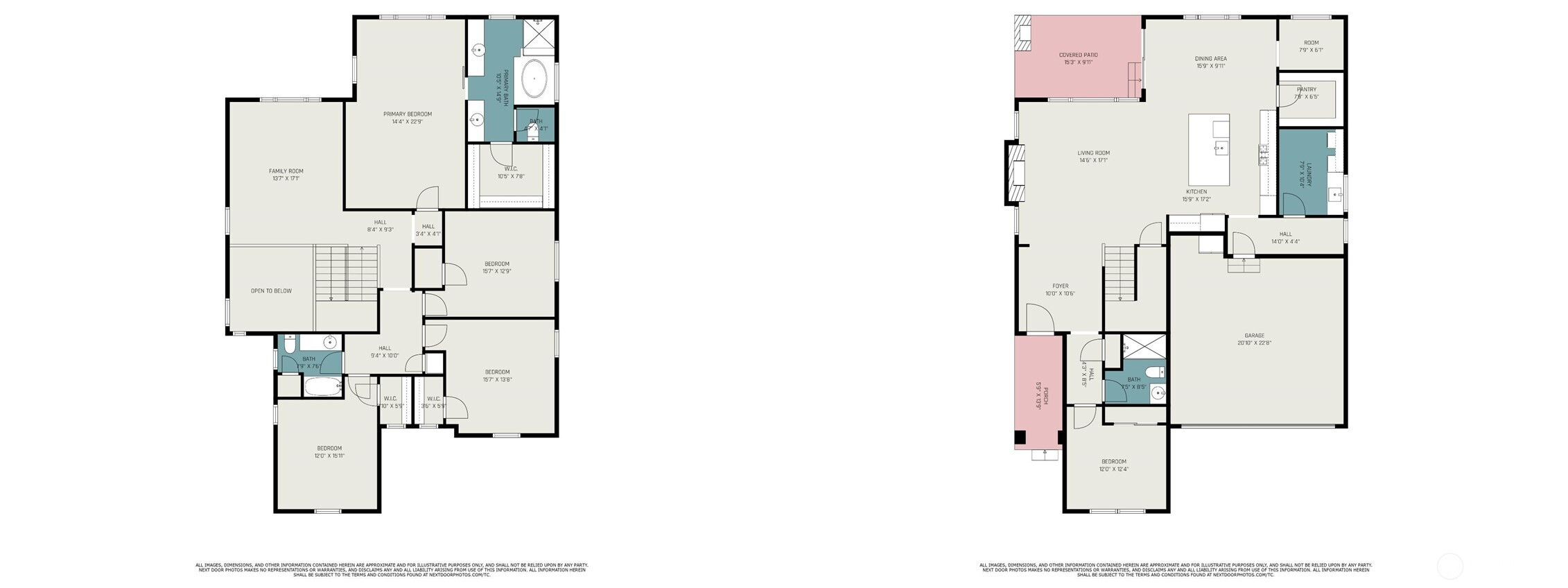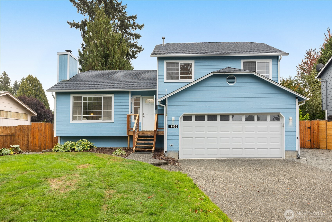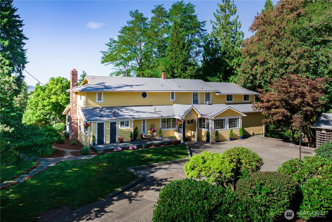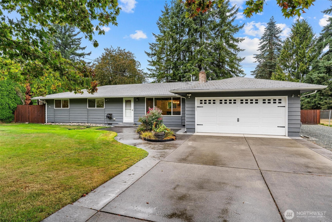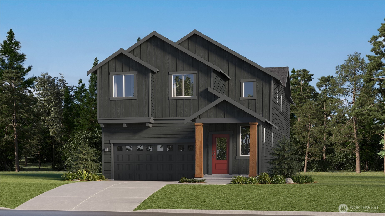13360 205th Avenue SE
Monroe, WA 98272
-
5 Bed
-
3 Bath
-
3246 SqFt
-
14 DOM
-
Built: 2018
- Status: Active
$979,950
$979950
-
5 Bed
-
3 Bath
-
3246 SqFt
-
14 DOM
-
Built: 2018
- Status: Active
Love this home?

Krishna Regupathy
Principal Broker
(503) 893-8874Blending modern design with comfort, this EAST-facing Pulte home is built for today’s lifestyle. The chef’s kitchen features a sweeping island, large dining room, and walk-in pantry, while a downstairs bedroom with full bath offers versatility for multi-generational living. A main floor tech space adds functionality. Inside, enjoy soaring ceilings, upgraded flooring, and abundant storage. Retreat to the primary suite with sitting area, 5-piece spa bath, and custom shelving. Outdoors, a covered patio with fireplace creates year-round enjoyment. The garage has 220V ready for EV charging, while the entire house is wired with Cat6 Ethernet and Coax. Minutes from shopping, dining, and community trails, this home has it all.
Listing Provided Courtesy of Roopa Kannasani, Roopa Group
General Information
-
NWM2432494
-
Single Family Residence
-
14 DOM
-
5
-
5662.8 SqFt
-
3
-
3246
-
2018
-
-
Snohomish
-
-
Salem Woods Ele
-
Park Place Midd
-
Monroe High
-
Residential
-
Single Family Residence
-
Listing Provided Courtesy of Roopa Kannasani, Roopa Group
Krishna Realty data last checked: Oct 05, 2025 05:40 | Listing last modified Sep 26, 2025 00:04,
Source:
Download our Mobile app
Residence Information
-
-
-
-
3246
-
-
-
1/Gas
-
5
-
2
-
0
-
3
-
Composition
-
2,
-
12 - 2 Story
-
-
-
2018
-
-
-
-
None
-
-
-
None
-
Poured Concrete
-
-
Features and Utilities
-
-
Dishwasher(s), Disposal, Double Oven, Dryer(s), Microwave(s), Refrigerator(s), Stove(s)/Range(s), Wa
-
Bath Off Primary, Double Pane/Storm Window, Dining Room, Fireplace, Loft, SMART Wired, Walk-In Close
-
Cement Planked, Wood, Wood Products
-
-
-
Public
-
-
Sewer Connected
-
-
Financial
-
7551
-
-
-
-
-
Cash Out, Conventional, FHA
-
09-11-2025
-
-
-
Comparable Information
-
-
14
-
14
-
-
Cash Out, Conventional, FHA
-
$999,000
-
$999,000
-
-
Sep 26, 2025 00:04
Schools
Map
Listing courtesy of Roopa Group.
The content relating to real estate for sale on this site comes in part from the IDX program of the NWMLS of Seattle, Washington.
Real Estate listings held by brokerage firms other than this firm are marked with the NWMLS logo, and
detailed information about these properties include the name of the listing's broker.
Listing content is copyright © 2025 NWMLS of Seattle, Washington.
All information provided is deemed reliable but is not guaranteed and should be independently verified.
Krishna Realty data last checked: Oct 05, 2025 05:40 | Listing last modified Sep 26, 2025 00:04.
Some properties which appear for sale on this web site may subsequently have sold or may no longer be available.
Love this home?

Krishna Regupathy
Principal Broker
(503) 893-8874Blending modern design with comfort, this EAST-facing Pulte home is built for today’s lifestyle. The chef’s kitchen features a sweeping island, large dining room, and walk-in pantry, while a downstairs bedroom with full bath offers versatility for multi-generational living. A main floor tech space adds functionality. Inside, enjoy soaring ceilings, upgraded flooring, and abundant storage. Retreat to the primary suite with sitting area, 5-piece spa bath, and custom shelving. Outdoors, a covered patio with fireplace creates year-round enjoyment. The garage has 220V ready for EV charging, while the entire house is wired with Cat6 Ethernet and Coax. Minutes from shopping, dining, and community trails, this home has it all.
Similar Properties
Download our Mobile app
