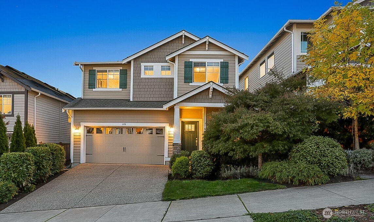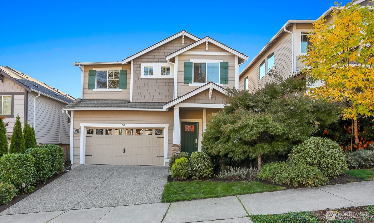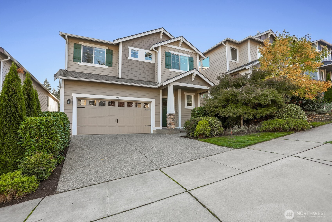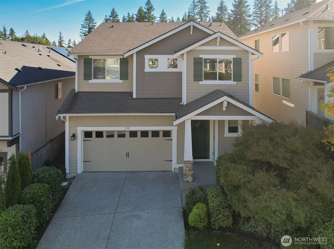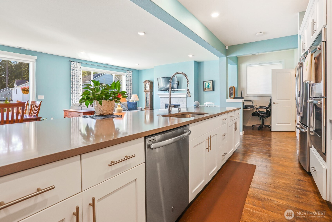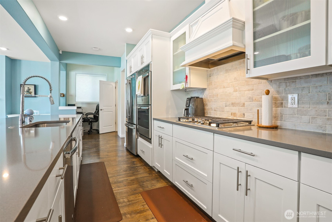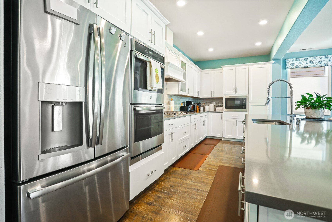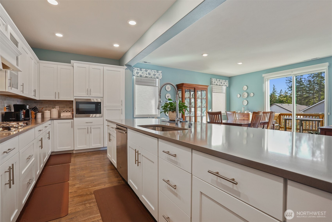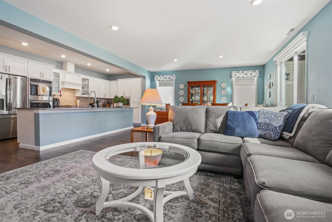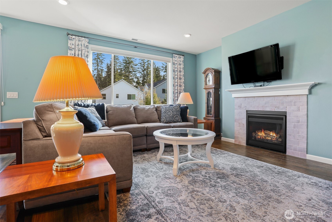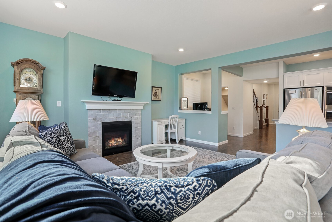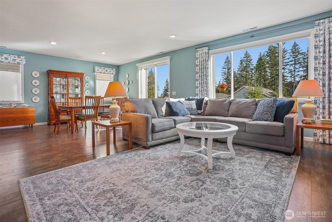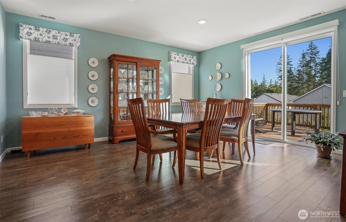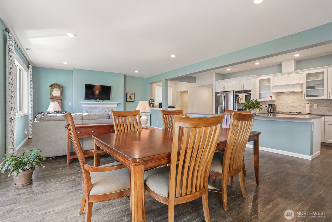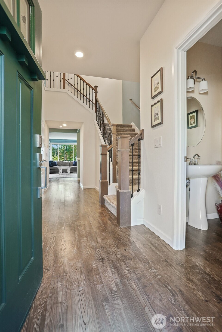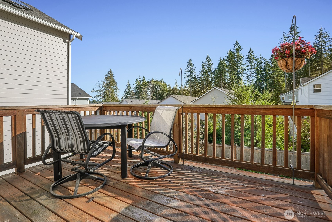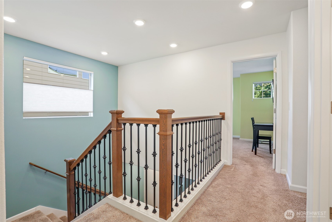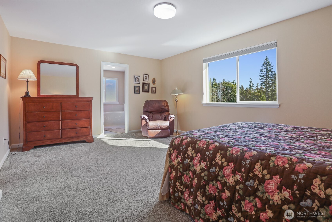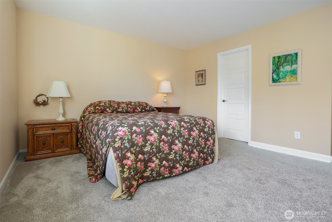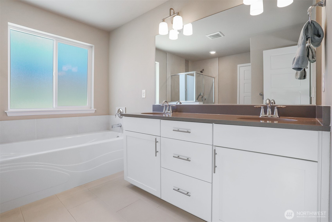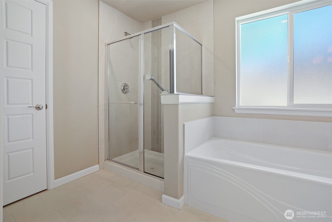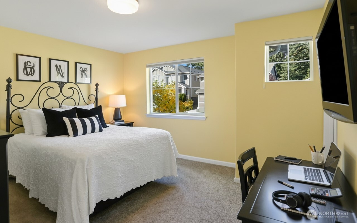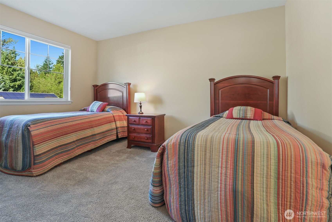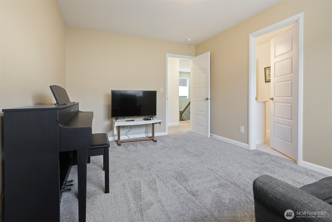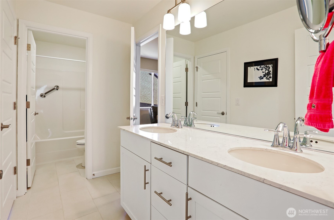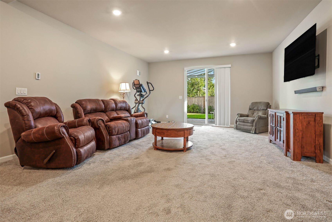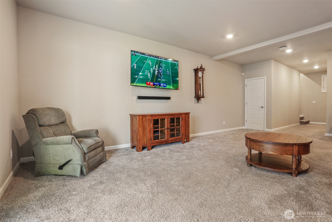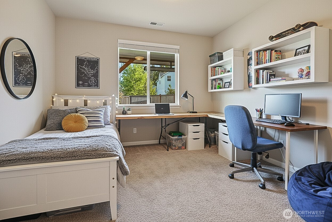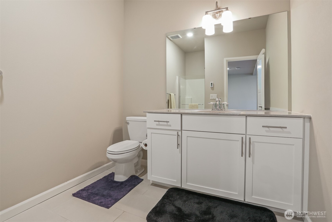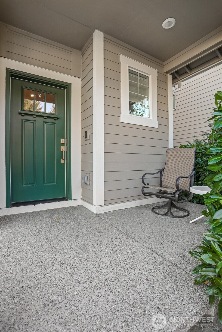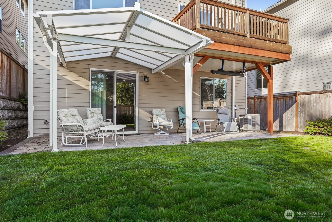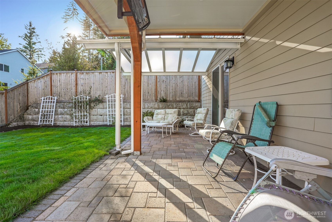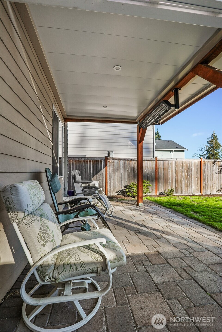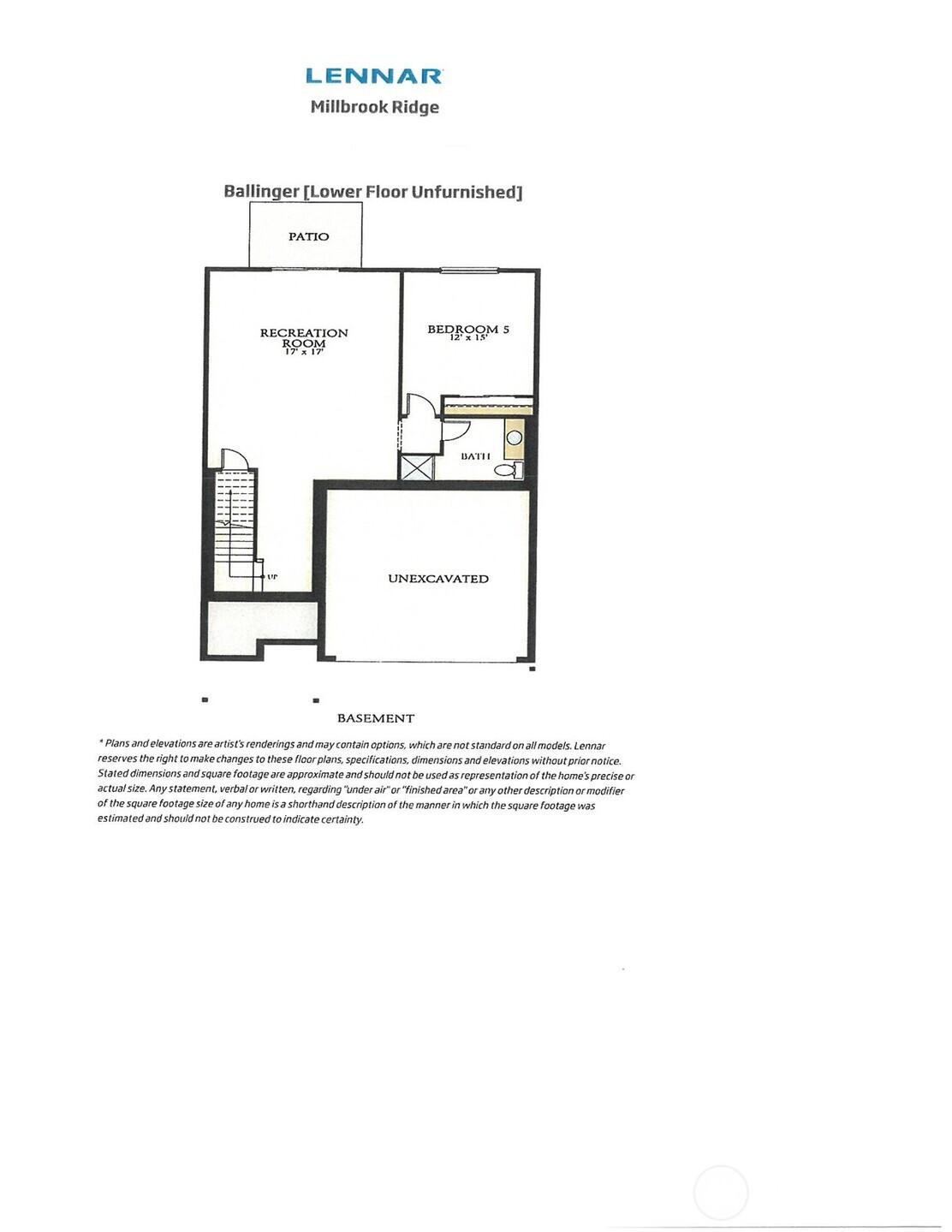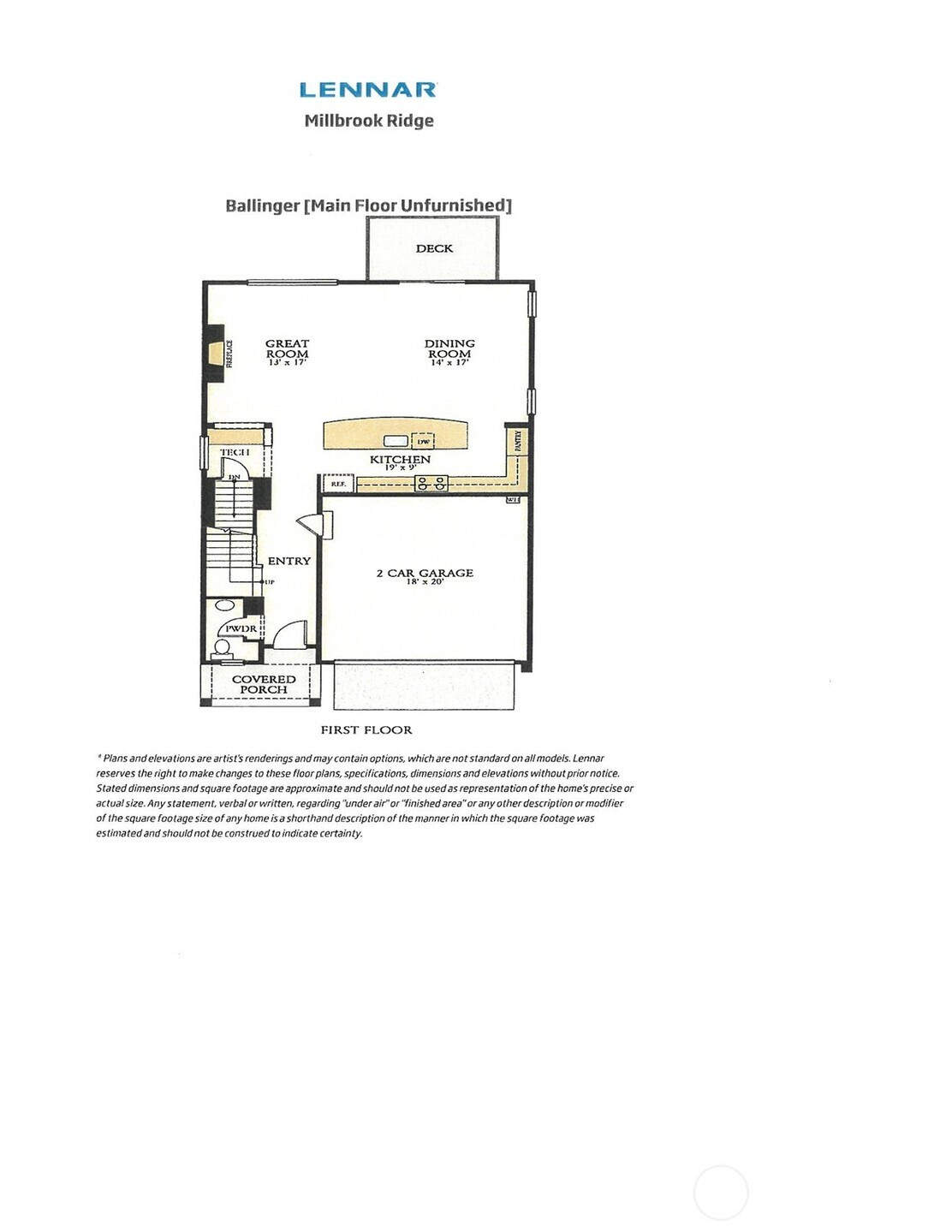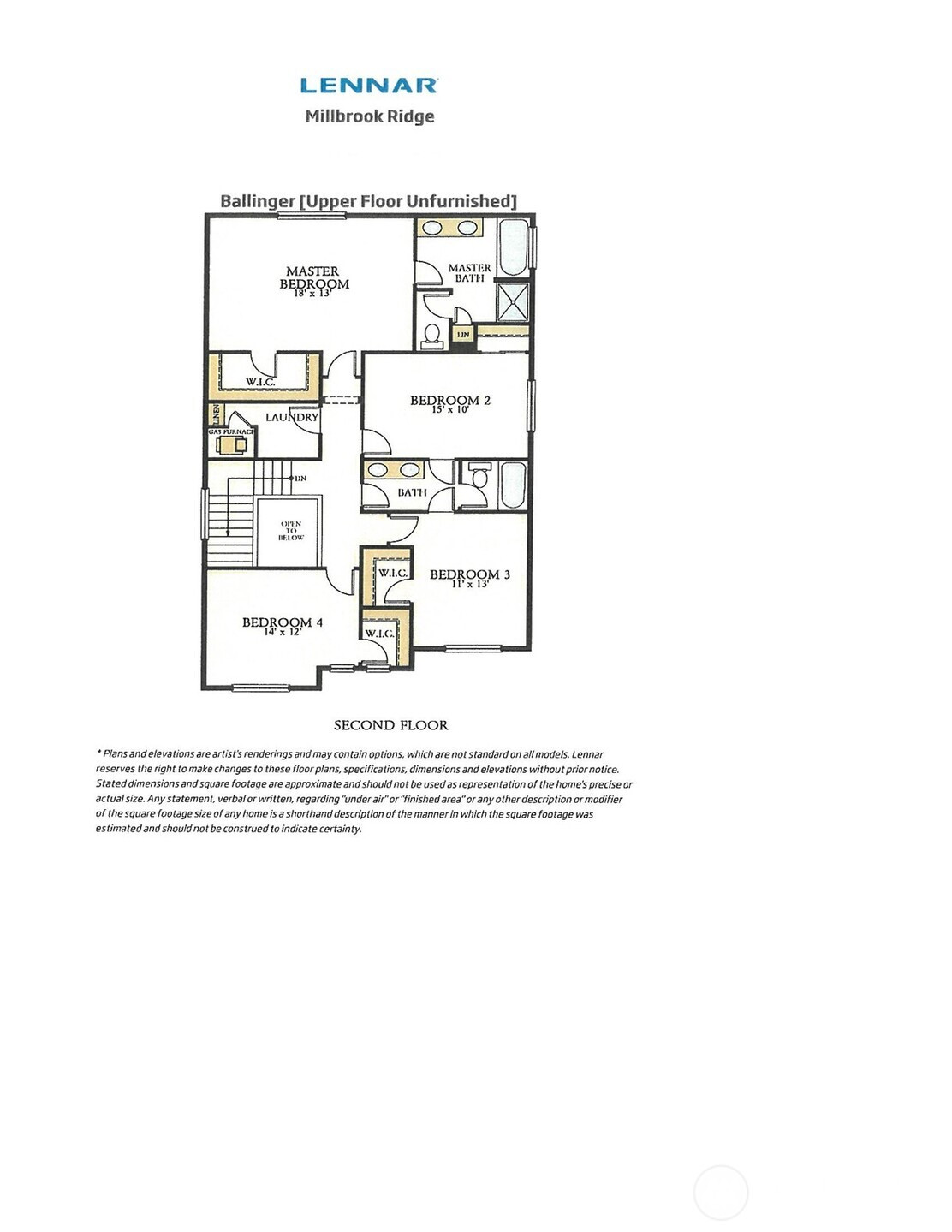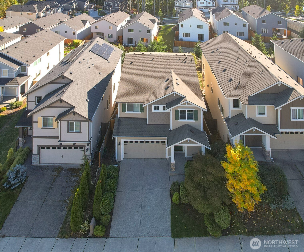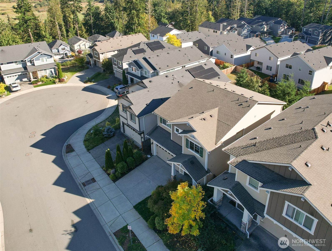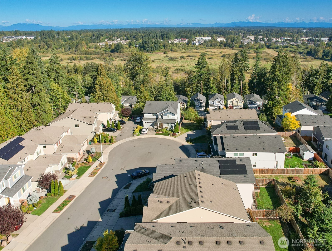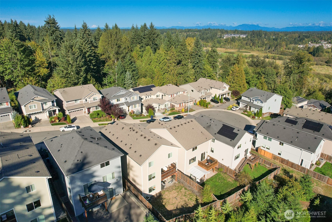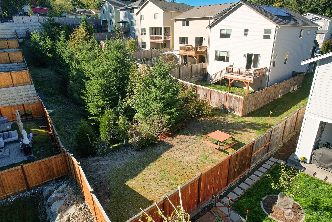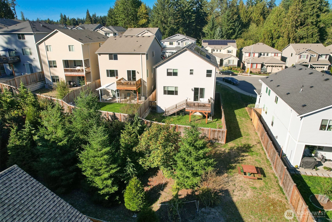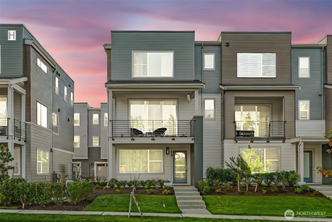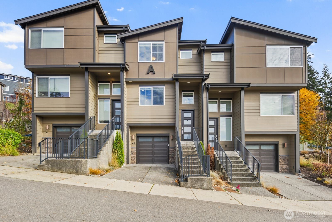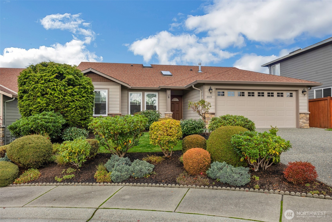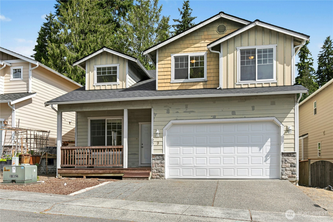130 178th Street SE
Bothell, WA 98012
-
5 Bed
-
2.5 Bath
-
3329 SqFt
-
35 DOM
-
Built: 2018
- Status: Active
$1,150,000
$1150000
-
5 Bed
-
2.5 Bath
-
3329 SqFt
-
35 DOM
-
Built: 2018
- Status: Active
Love this home?

Krishna Regupathy
Principal Broker
(503) 893-8874Millbrook Ridge by Lennar homes rare resale home. Better than new upgraded home boarders a community greenbelt/park with sweeping mountain and territorial southerly views. Elegant luxury finishes as you enter the formal entry open staircase hallway. Main floor open floorplan with a gourmet kitchen with entertainment sized island/eating bar, stainless appliances, quartz counters, gas range and shaker wood cabinets opens to formal Living room features gas fireplace and dining room w/slider to view deck. Upper floor Master bedroom suite w/walk in closet & 5 piece bath. Upper level: 3 bdrms, full bath & utility room. Daylight lower level has a family room, full bath & the 5th bdrm and slider to covered heated patio & fenced back yard.
Listing Provided Courtesy of Mike Woods, Windermere Real Estate Co.
General Information
-
NWM2442011
-
Single Family Residence
-
35 DOM
-
5
-
4356 SqFt
-
2.5
-
3329
-
2018
-
-
Snohomish
-
-
Martha Lake Ele
-
Alderwood Mid
-
Lynnwood High
-
Residential
-
Single Family Residence
-
Listing Provided Courtesy of Mike Woods, Windermere Real Estate Co.
Krishna Realty data last checked: Nov 12, 2025 16:39 | Listing last modified Nov 12, 2025 18:41,
Source:
Open House
-
Sun, Nov 16th, 1PM to 3PM
Download our Mobile app
Residence Information
-
-
-
-
3329
-
-
-
1/Gas
-
5
-
2
-
1
-
2.5
-
Composition
-
2,
-
18 - 2 Stories w/Bsmnt
-
-
-
2018
-
-
-
-
Daylight, Finished
-
-
-
Daylight, Finished
-
Poured Concrete
-
-
Features and Utilities
-
-
Dishwasher(s), Double Oven, Dryer(s), Microwave(s), Refrigerator(s), See Remarks, Stove(s)/Range(s),
-
Bath Off Primary, Double Pane/Storm Window, Dining Room, Fireplace, High Tech Cabling, SMART Wired,
-
Cement Planked
-
-
-
Public
-
-
Sewer Connected
-
-
Financial
-
8989
-
-
-
-
-
Cash Out, Conventional
-
10-08-2025
-
-
-
Comparable Information
-
-
35
-
35
-
-
Cash Out, Conventional
-
$1,300,000
-
$1,300,000
-
-
Nov 12, 2025 18:41
Schools
Map
Listing courtesy of Windermere Real Estate Co..
The content relating to real estate for sale on this site comes in part from the IDX program of the NWMLS of Seattle, Washington.
Real Estate listings held by brokerage firms other than this firm are marked with the NWMLS logo, and
detailed information about these properties include the name of the listing's broker.
Listing content is copyright © 2025 NWMLS of Seattle, Washington.
All information provided is deemed reliable but is not guaranteed and should be independently verified.
Krishna Realty data last checked: Nov 12, 2025 16:39 | Listing last modified Nov 12, 2025 18:41.
Some properties which appear for sale on this web site may subsequently have sold or may no longer be available.
Love this home?

Krishna Regupathy
Principal Broker
(503) 893-8874Millbrook Ridge by Lennar homes rare resale home. Better than new upgraded home boarders a community greenbelt/park with sweeping mountain and territorial southerly views. Elegant luxury finishes as you enter the formal entry open staircase hallway. Main floor open floorplan with a gourmet kitchen with entertainment sized island/eating bar, stainless appliances, quartz counters, gas range and shaker wood cabinets opens to formal Living room features gas fireplace and dining room w/slider to view deck. Upper floor Master bedroom suite w/walk in closet & 5 piece bath. Upper level: 3 bdrms, full bath & utility room. Daylight lower level has a family room, full bath & the 5th bdrm and slider to covered heated patio & fenced back yard.
Similar Properties
Download our Mobile app
