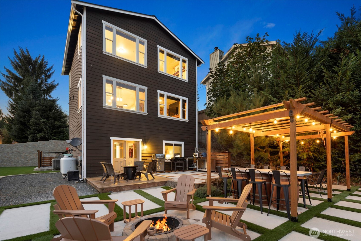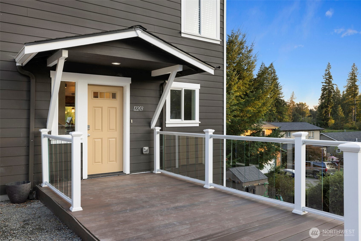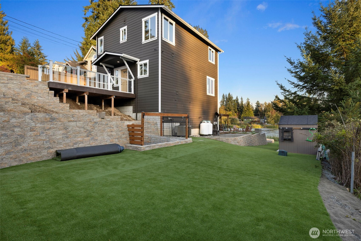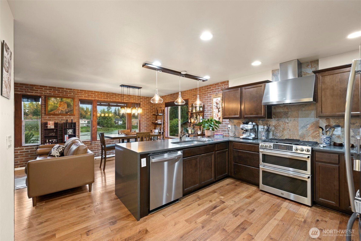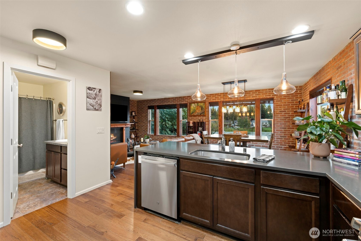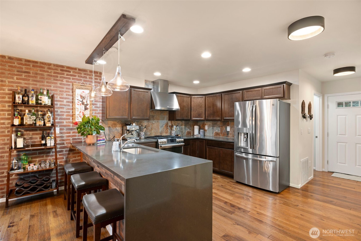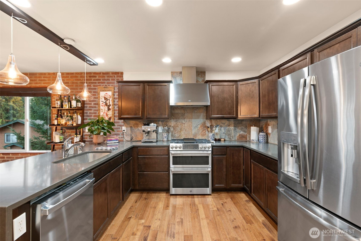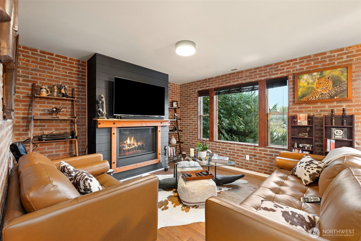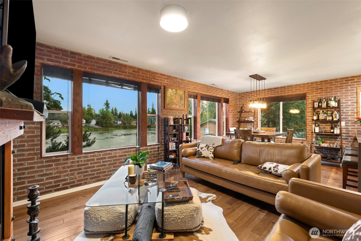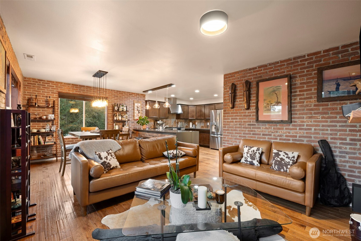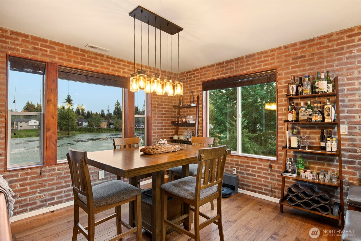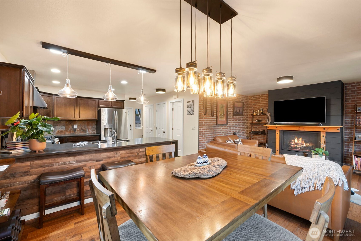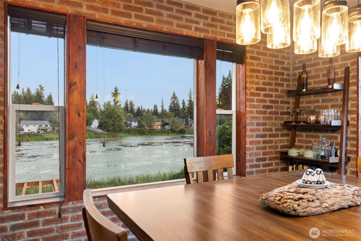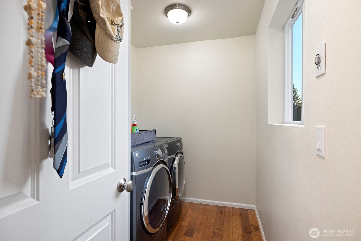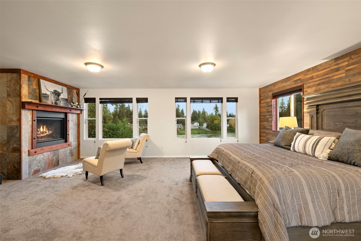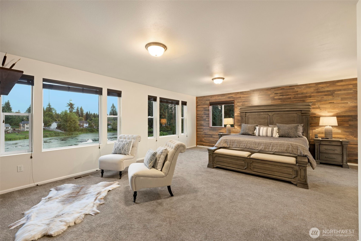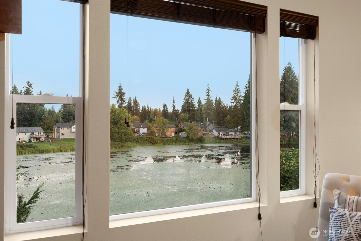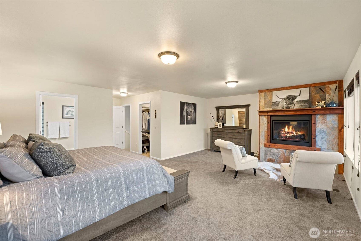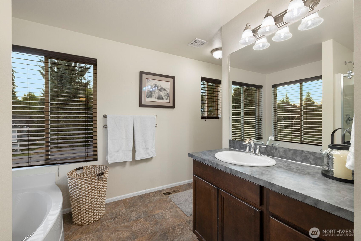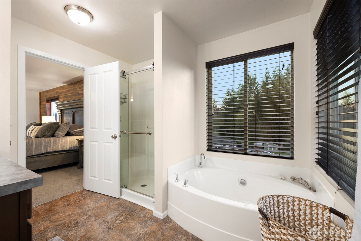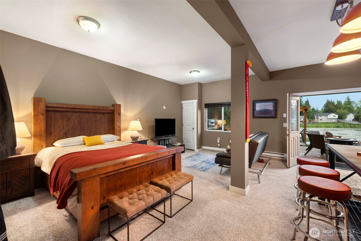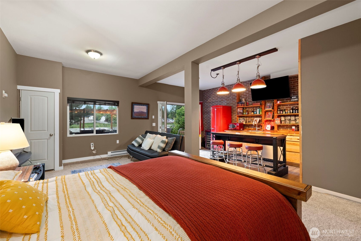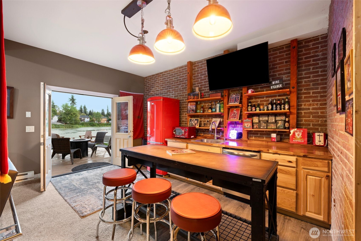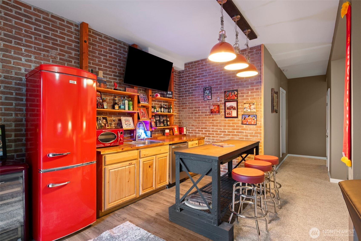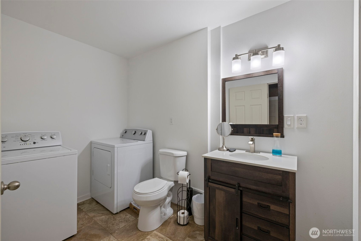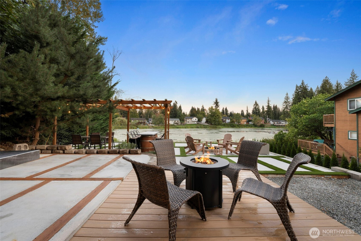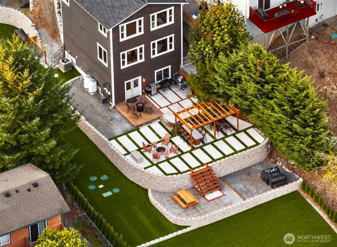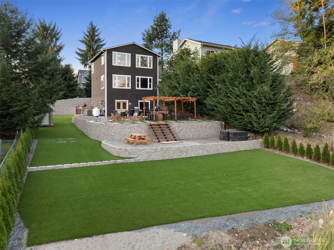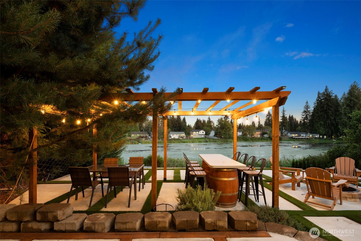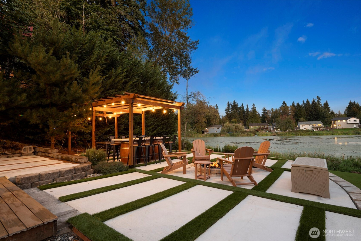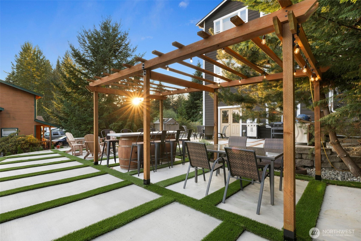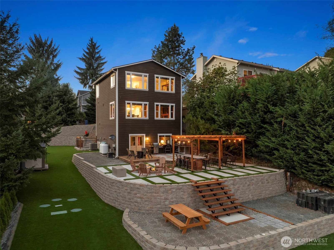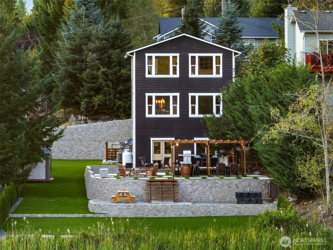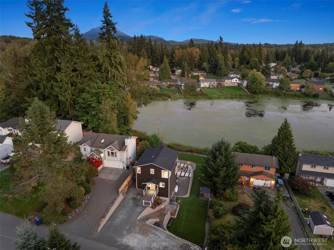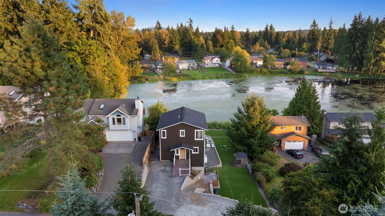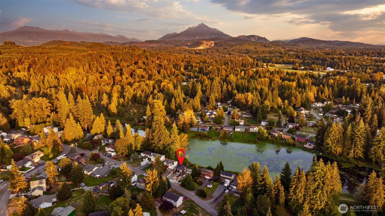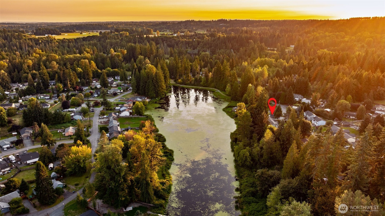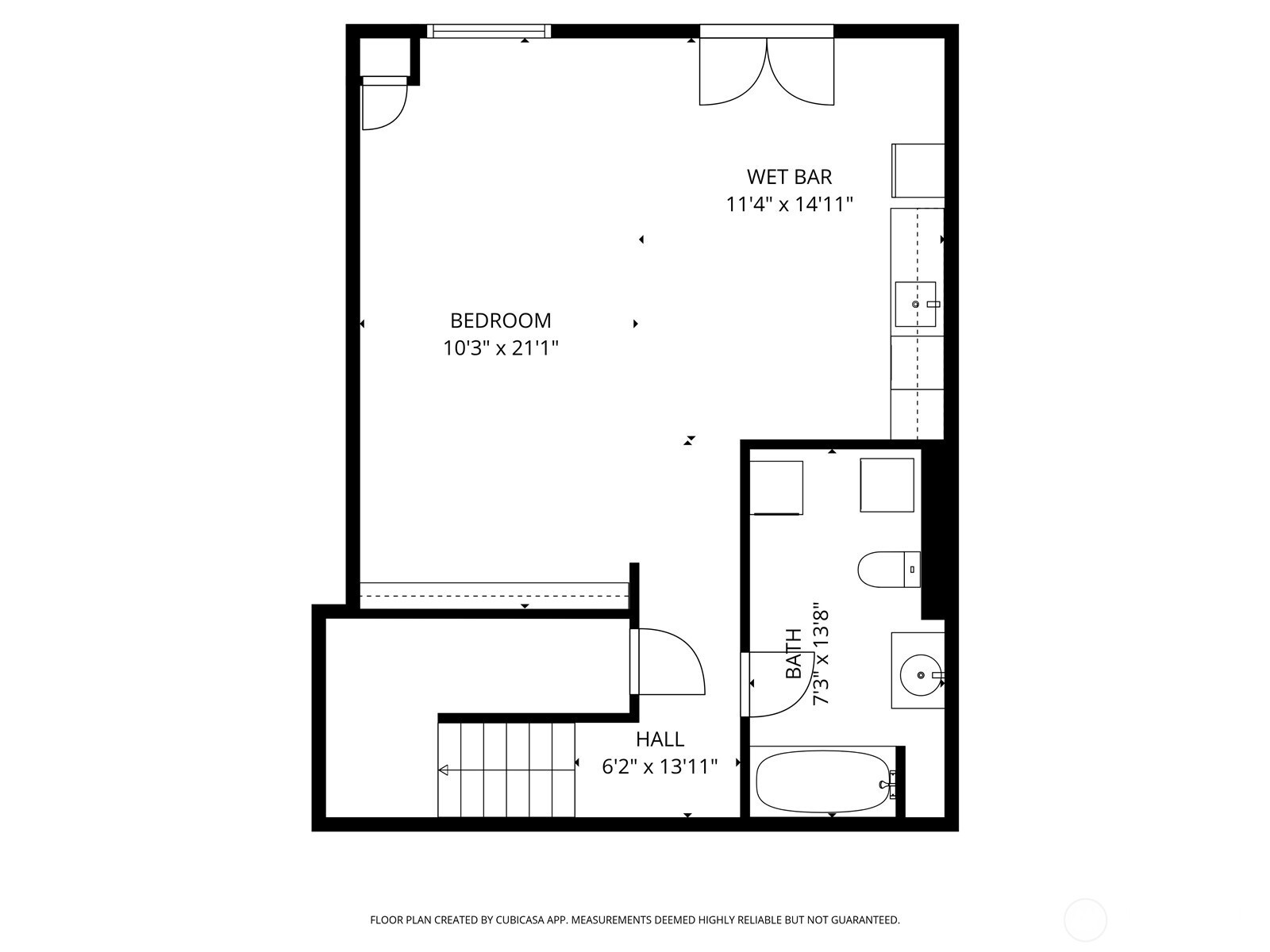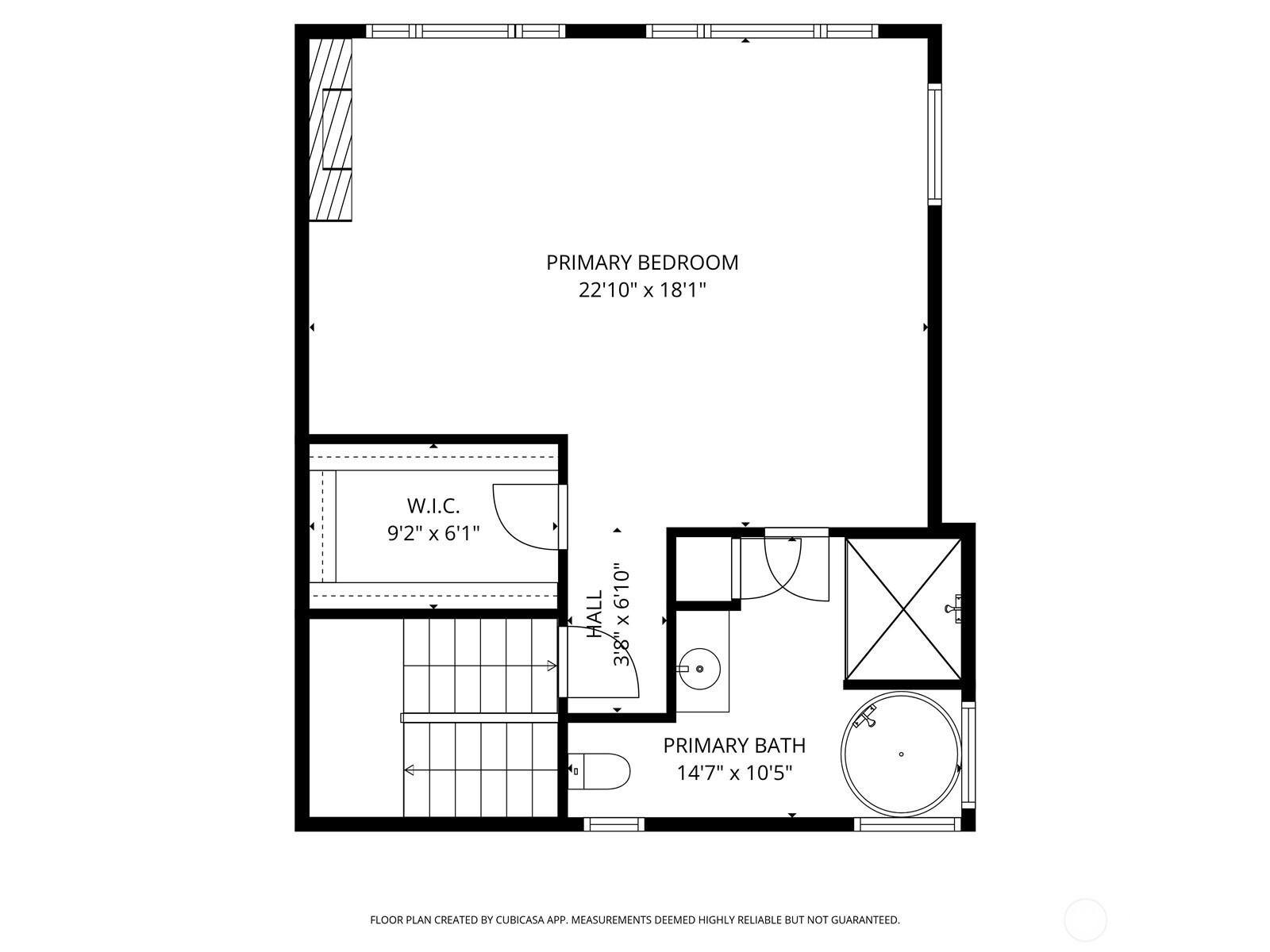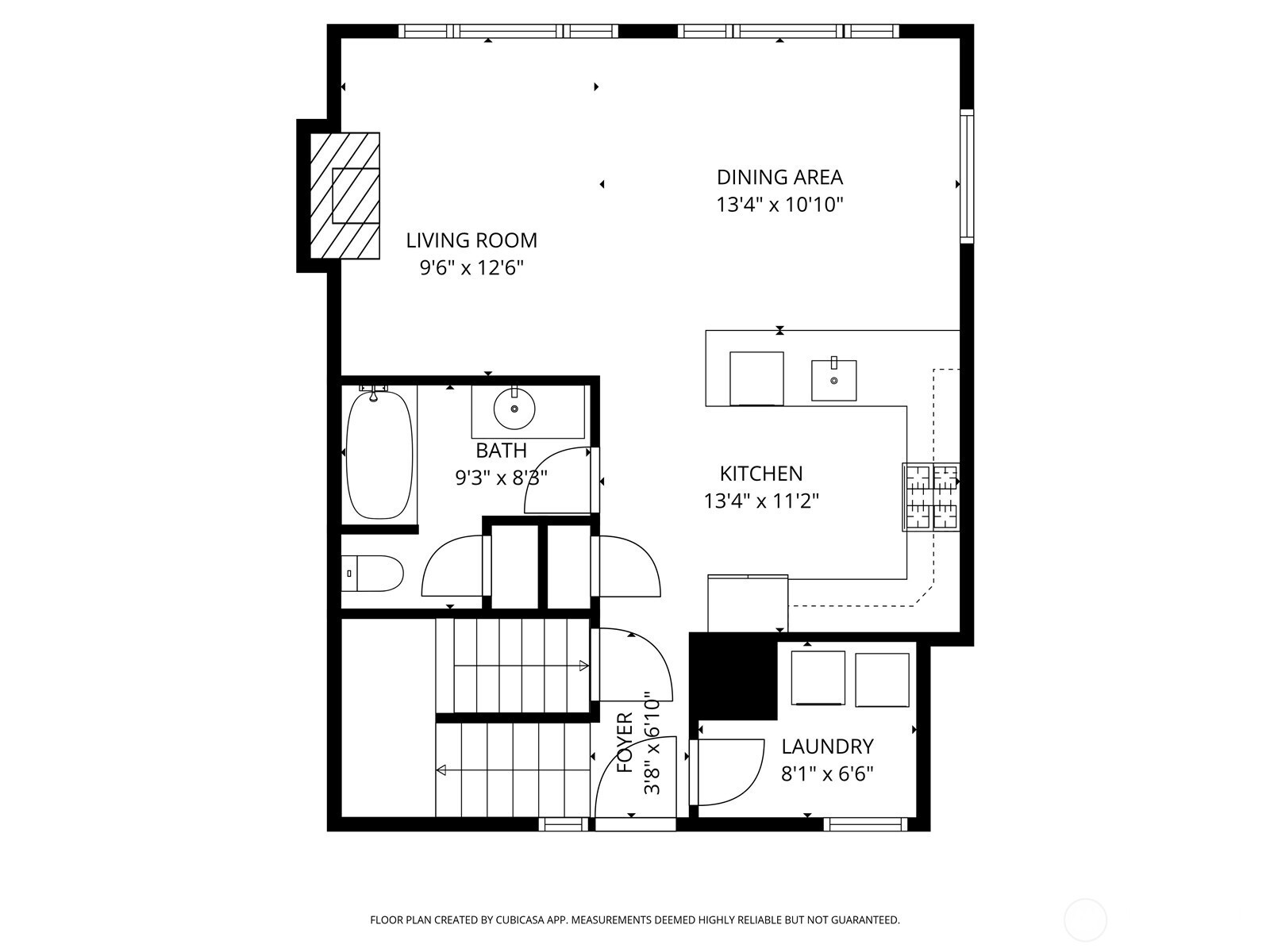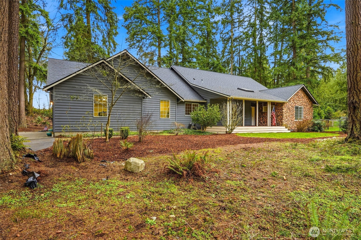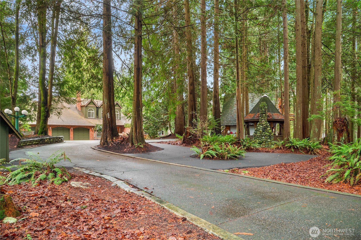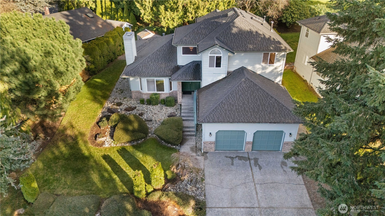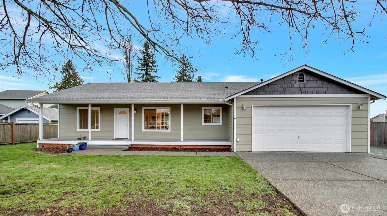12203 Rainbow Drive
Arlington, WA 98223
-
1 Bed
-
3 Bath
-
2160 SqFt
-
59 DOM
-
Built: 2018
- Status: Active
$775,000
$775000
-
1 Bed
-
3 Bath
-
2160 SqFt
-
59 DOM
-
Built: 2018
- Status: Active
Love this home?

Krishna Regupathy
Principal Broker
(503) 893-8874Modern custom home in gated Rainbow Springs, where sweeping lake views and refined finishes define every level. The main floor features Brazilian oak floors & a chef’s kitchen with solid-surface counters, accent tile, breakfast bar, & stainless appliances, seamlessly flowing into an inviting living area with fireplace & picture windows. The upper level is a spacious primary retreat with sitting area, spa bath, walk-in closet, & fireplace. The daylight level with separate entry access, kitchenette, bath, laundry, & flexible studio/second bedroom offers guest space or potential income. Outdoor living shines with tiered patios, composite deck, artificial turf, firepit, hot-tub-ready pad, storage shed, new pontoons, & an efficient heat pump.
Listing Provided Courtesy of Tracy Bannister, Windermere Real Estate/M2, LLC
General Information
-
NWM2438590
-
Single Family Residence
-
59 DOM
-
1
-
0.28 acres
-
3
-
2160
-
2018
-
-
Snohomish
-
-
Buyer To Verify
-
Buyer To Verify
-
Buyer To Verify
-
Residential
-
Single Family Residence
-
Listing Provided Courtesy of Tracy Bannister, Windermere Real Estate/M2, LLC
Krishna Realty data last checked: Feb 22, 2026 00:16 | Listing last modified Nov 24, 2025 21:33,
Source:
Download our Mobile app
Residence Information
-
-
-
-
2160
-
-
-
2/Gas
-
1
-
3
-
0
-
3
-
Composition
-
-
18 - 2 Stories w/Bsmnt
-
-
-
2018
-
-
-
-
Daylight
-
-
-
Daylight
-
Poured Concrete
-
-
Features and Utilities
-
-
Dishwasher(s), Double Oven, Dryer(s), Refrigerator(s), See Remarks, Stove(s)/Range(s), Washer(s)
-
Bath Off Primary, Dining Room, Fireplace, Fireplace (Primary Bedroom), High Tech Cabling, Walk-In Cl
-
Cement/Concrete
-
-
-
Public
-
-
Septic Tank
-
-
Financial
-
5180.12
-
-
-
-
-
Cash Out, Conventional, FHA, VA Loan
-
09-26-2025
-
-
-
Comparable Information
-
-
59
-
59
-
-
Cash Out, Conventional, FHA, VA Loan
-
$820,000
-
$820,000
-
-
Nov 24, 2025 21:33
Schools
Map
Listing courtesy of Windermere Real Estate/M2, LLC.
The content relating to real estate for sale on this site comes in part from the IDX program of the NWMLS of Seattle, Washington.
Real Estate listings held by brokerage firms other than this firm are marked with the NWMLS logo, and
detailed information about these properties include the name of the listing's broker.
Listing content is copyright © 2026 NWMLS of Seattle, Washington.
All information provided is deemed reliable but is not guaranteed and should be independently verified.
Krishna Realty data last checked: Feb 22, 2026 00:16 | Listing last modified Nov 24, 2025 21:33.
Some properties which appear for sale on this web site may subsequently have sold or may no longer be available.
Love this home?

Krishna Regupathy
Principal Broker
(503) 893-8874Modern custom home in gated Rainbow Springs, where sweeping lake views and refined finishes define every level. The main floor features Brazilian oak floors & a chef’s kitchen with solid-surface counters, accent tile, breakfast bar, & stainless appliances, seamlessly flowing into an inviting living area with fireplace & picture windows. The upper level is a spacious primary retreat with sitting area, spa bath, walk-in closet, & fireplace. The daylight level with separate entry access, kitchenette, bath, laundry, & flexible studio/second bedroom offers guest space or potential income. Outdoor living shines with tiered patios, composite deck, artificial turf, firepit, hot-tub-ready pad, storage shed, new pontoons, & an efficient heat pump.
Similar Properties
Download our Mobile app
