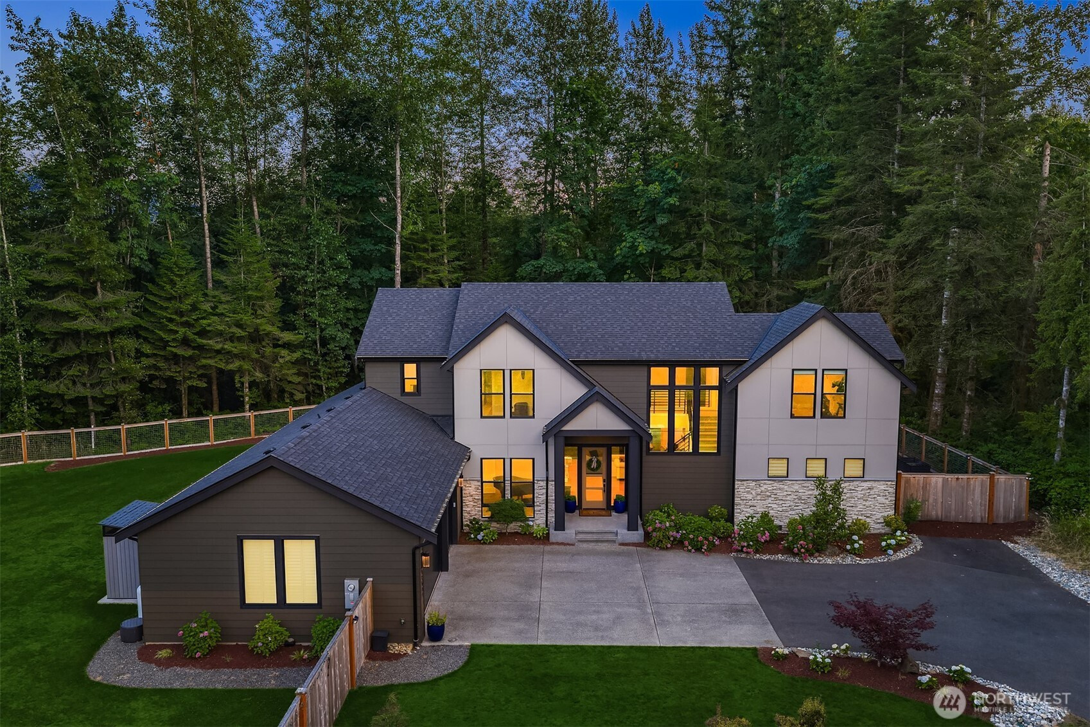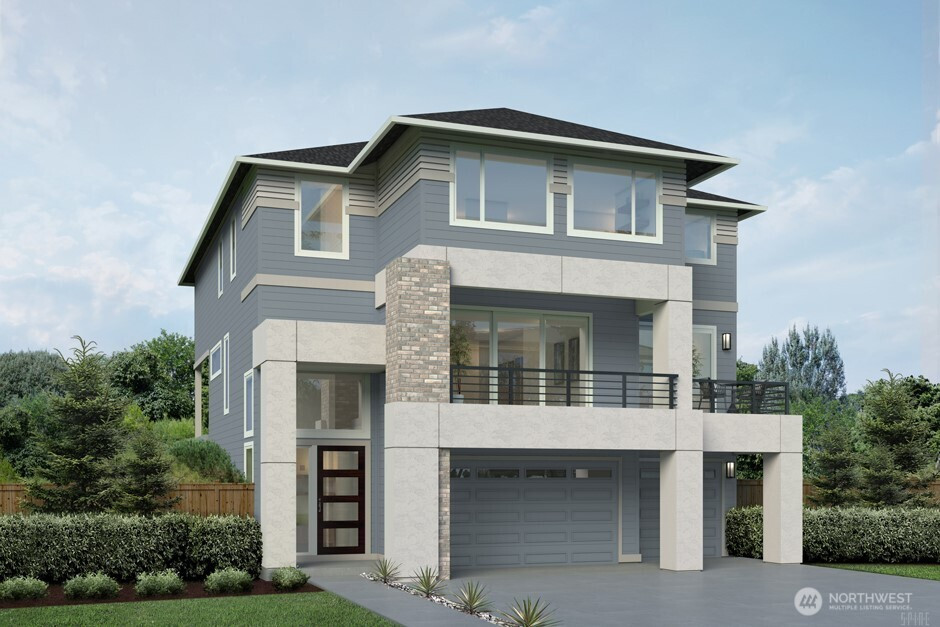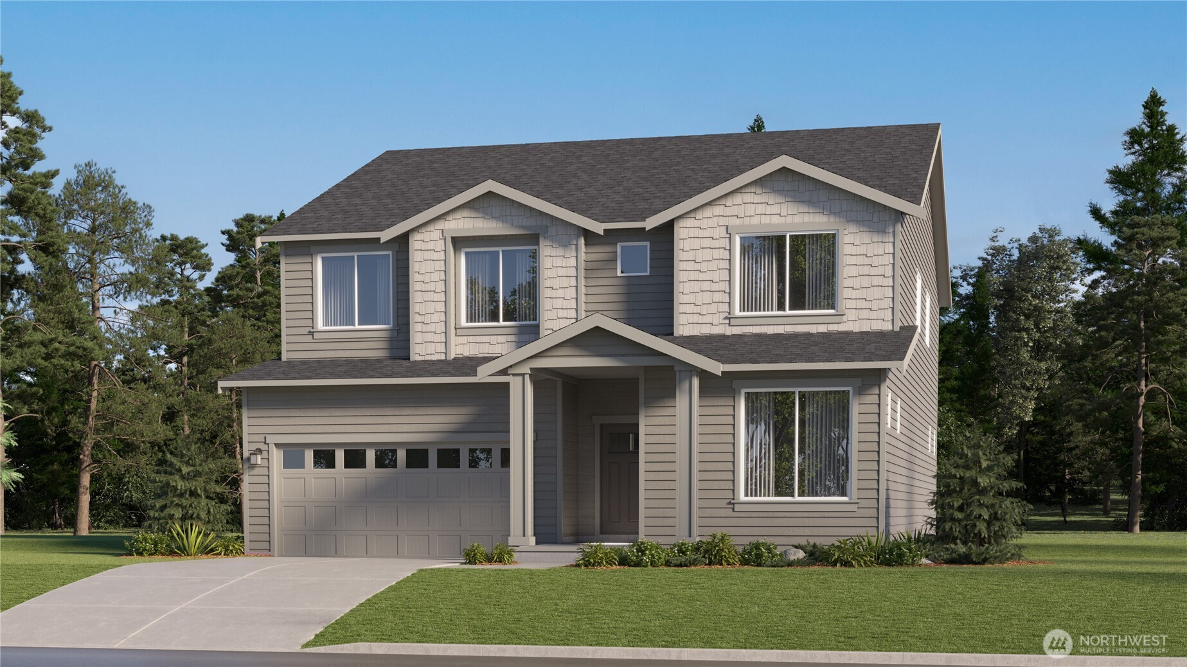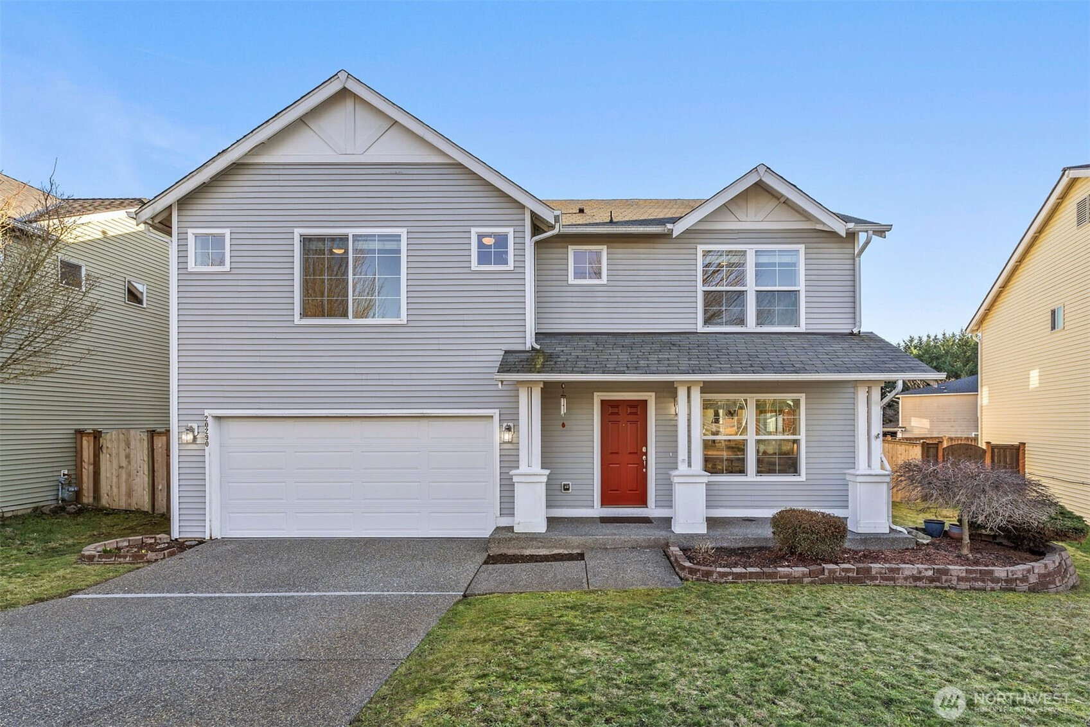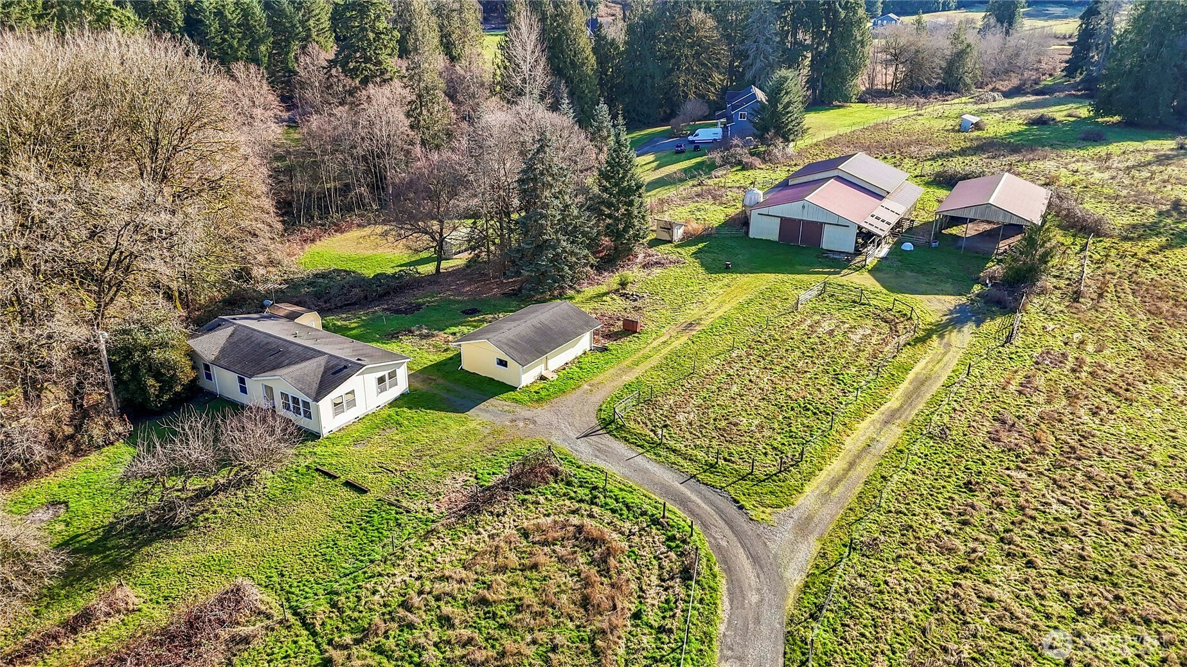$1750000
-
5 Bed
-
2.5 Bath
-
3911 SqFt
-
164 DOM
-
Built: 2023
- Status: Active
Love this home?

Krishna Regupathy
Principal Broker
(503) 893-8874Tucked away in a quiet, private enclave, this retreat unfolds across 1.25 acres of serene, flat grounds, offering space, privacy, and endless possibility. Built just two years ago, showcasing exceptional craftsmanship, high-end finishes, and thoughtful design. Rich hardwood floors, custom details, and top-tier appliances set a refined tone. The floorplan is anchored by an impressive great room, where soaring ceilings and a dramatic floor-to-ceiling fireplace create a striking focal point. Designed for both everyday living and effortless entertaining, the space flows seamlessly into the gourmet kitchen, complete with designer lighting, premium appliances, generous prep space, and walk-in pantry. Main level offers a den/office and the stunning primary suite, positioned for privacy, featuring a spa bath and walk-in closets. A junior suite on the main floor adds flexibility for guests or multi-generational living, while upstairs you’ll find three additional bedrooms, a spacious bonus room. The great room opens to a covered patio with its own fireplace, creating a cozy, all-seasons space to entertain, unwind, or simply take in the peaceful surroundings. The level, fully fenced yard offers rare privacy and room to roam, perfect for play, gardening, or quiet moments. With its blend of modern luxury, intentional design, and Northwest-inspired living, this home is a rare opportunity to enjoy refined living in a tranquil setting where every detail has been carefully considered.
Listing Provided Courtesy of Sara K. Miller, Windermere Real Estate/East
General Information
-
NWM2412371
-
Single Family Residence
-
164 DOM
-
5
-
1.25 acres
-
2.5
-
3911
-
2023
-
-
Snohomish
-
-
Sultan Elem
-
Sultan Mid
-
Sultan Snr High
-
Residential
-
Single Family Residence
-
Listing Provided Courtesy of Sara K. Miller, Windermere Real Estate/East
Krishna Realty data last checked: Feb 22, 2026 04:15 | Listing last modified Jan 31, 2026 02:42,
Source:
Download our Mobile app
Similar Properties
Download our Mobile app
