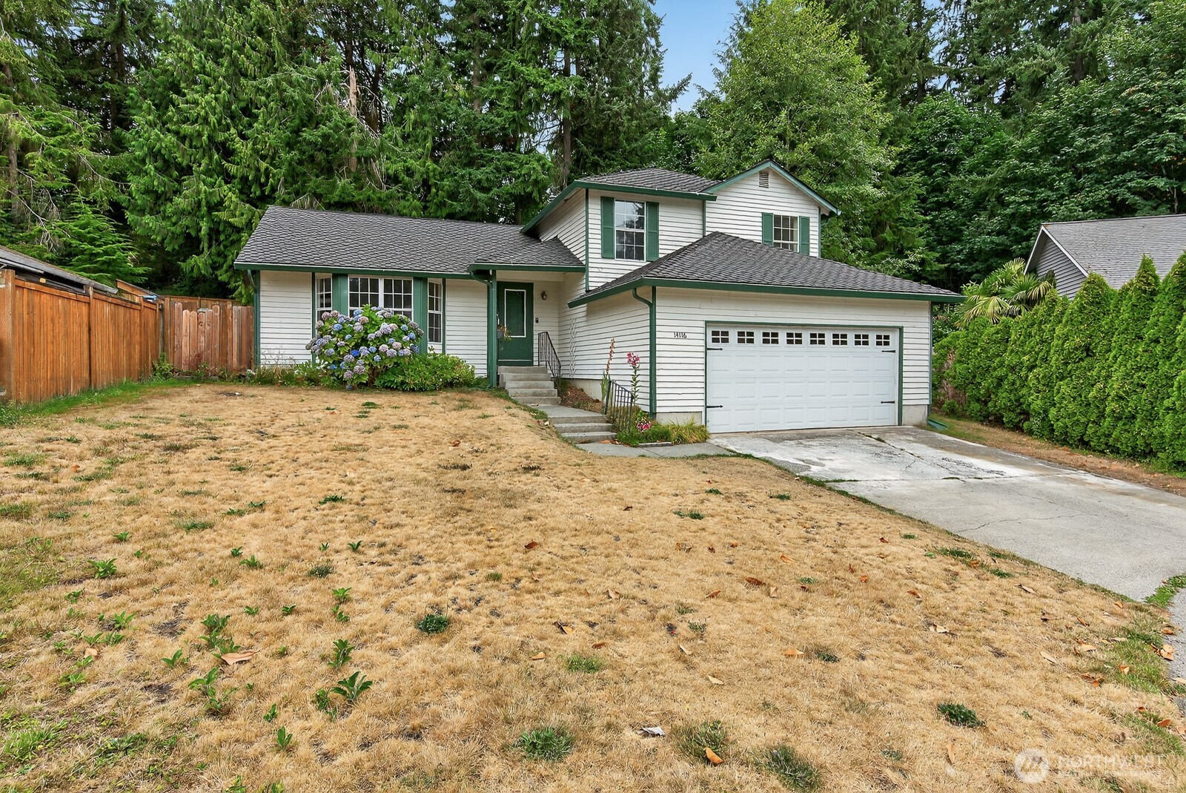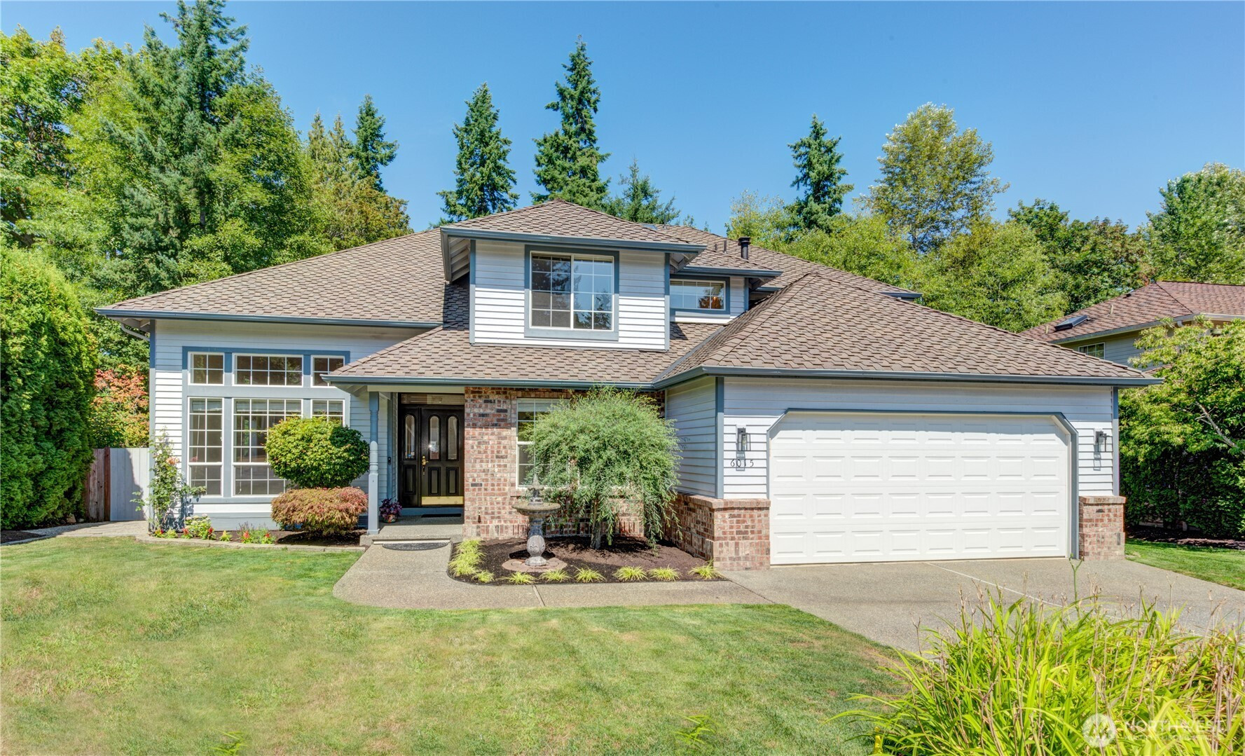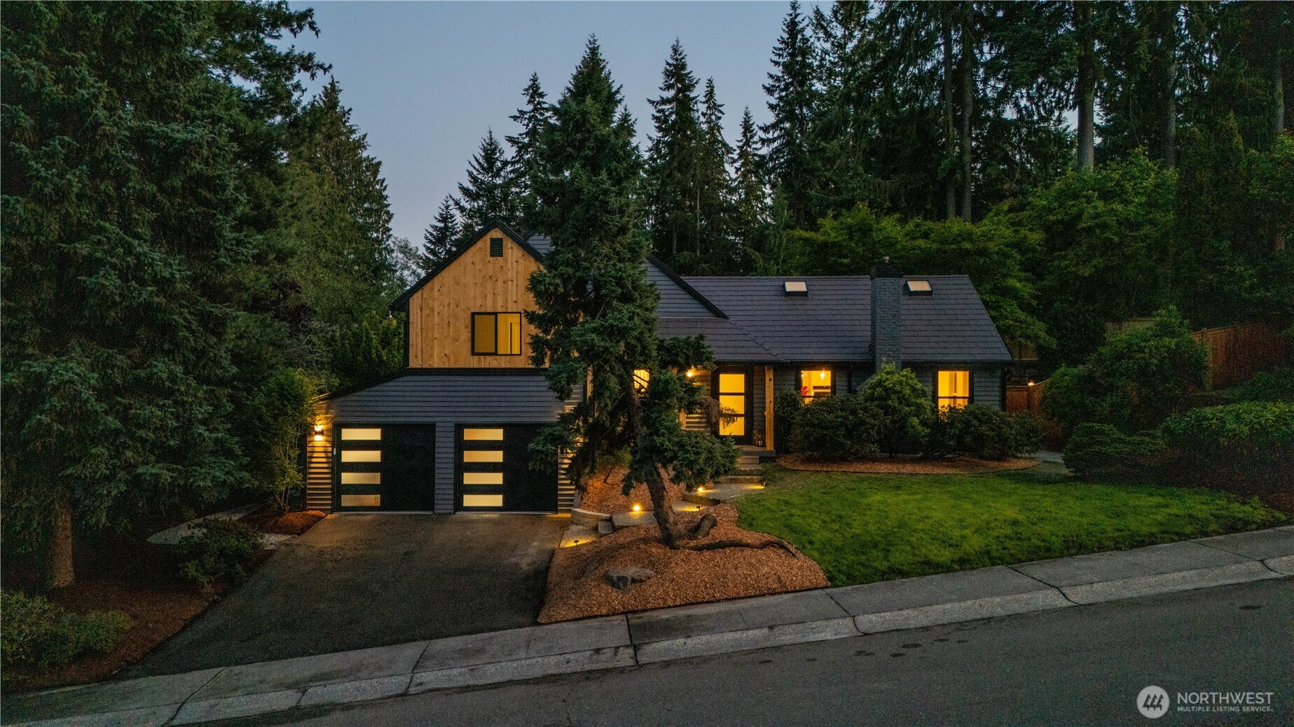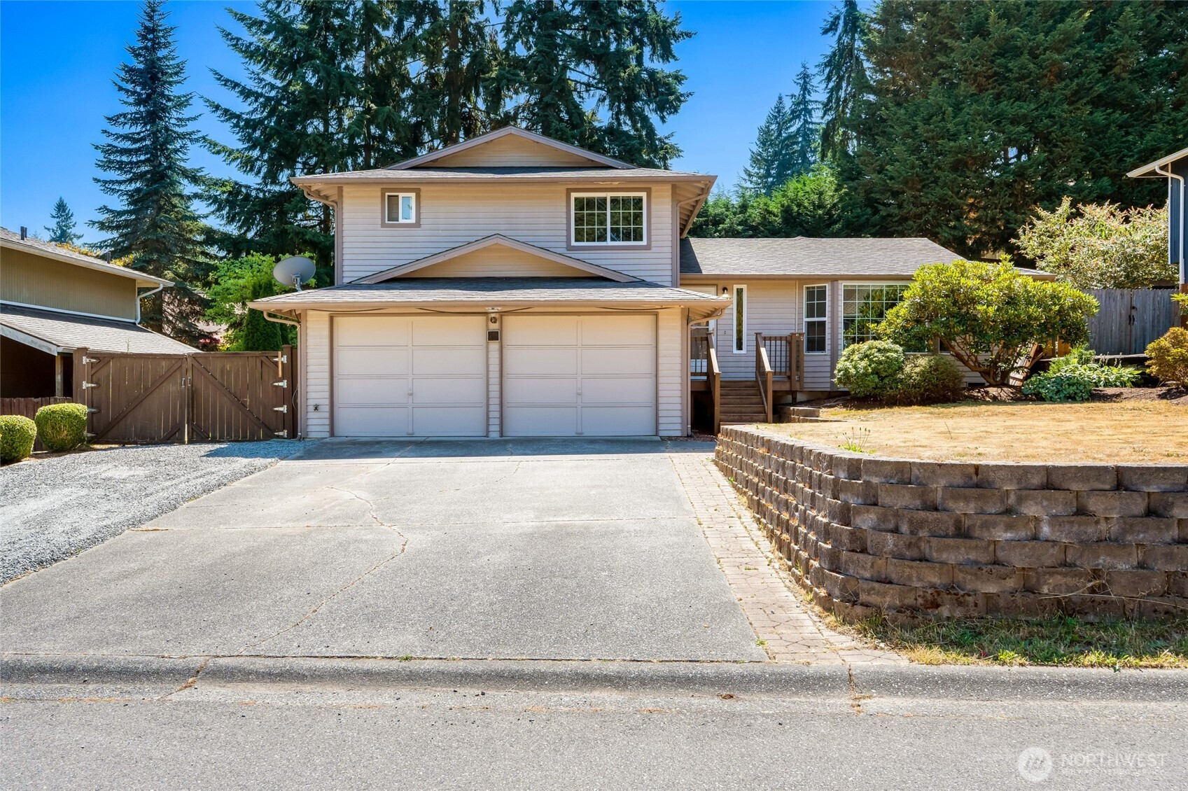10813 43rd Avenue SE
Everett, WA 98208
-
5 Bed
-
3 Bath
-
2741 SqFt
-
3 DOM
-
Built: 2025
- Status: Pending
$1,149,990







































$1149990
-
5 Bed
-
3 Bath
-
2741 SqFt
-
3 DOM
-
Built: 2025
- Status: Pending
Love this home?

Krishna Regupathy
Principal Broker
(503) 893-8874MODEL HOME FOR SALE! Move-In Ready! Bedroom and ¾ bath on the main level—perfect for guests or multi-generational living. Discover the stunning Asher floor plan from Century Communities at Alpine Estates—our newest and most exciting layout! Offering 2,741 sq. ft. of thoughtfully designed living space, this move-in ready model home blends comfort, style, and functionality. Large bonus room plus 4 additional bedrooms for maximum flexibility. Dual vanity sinks in all full baths, open-concept design, and a covered patio for year-round enjoyment.
Listing Provided Courtesy of Anzhelika King, BMC Realty Advisors Inc
General Information
-
NWM2402924
-
Single Family Residence
-
3 DOM
-
5
-
4003.16 SqFt
-
3
-
2741
-
2025
-
-
Snohomish
-
-
-
-
-
Residential
-
Single Family Residence
-
Listing Provided Courtesy of Anzhelika King, BMC Realty Advisors Inc
Krishna Realty data last checked: Aug 17, 2025 00:24 | Listing last modified Aug 14, 2025 00:13,
Source:
Download our Mobile app
Residence Information
-
-
-
-
2741
-
-
-
1/Gas
-
5
-
2
-
0
-
3
-
Composition
-
2,
-
12 - 2 Story
-
-
-
2025
-
-
-
-
None
-
-
-
None
-
Poured Concrete
-
-
Features and Utilities
-
-
Dishwasher(s), Disposal, Microwave(s), Stove(s)/Range(s)
-
Fireplace
-
Cement/Concrete
-
-
-
Public
-
-
Sewer Connected
-
-
Financial
-
10000
-
-
-
-
-
Cash Out, Conventional, FHA, VA Loan
-
07-03-2025
-
-
-
Comparable Information
-
-
3
-
3
-
-
Cash Out, Conventional, FHA, VA Loan
-
$1,225,000
-
$1,225,000
-
-
Aug 14, 2025 00:13
Schools
Map
Listing courtesy of BMC Realty Advisors Inc.
The content relating to real estate for sale on this site comes in part from the IDX program of the NWMLS of Seattle, Washington.
Real Estate listings held by brokerage firms other than this firm are marked with the NWMLS logo, and
detailed information about these properties include the name of the listing's broker.
Listing content is copyright © 2025 NWMLS of Seattle, Washington.
All information provided is deemed reliable but is not guaranteed and should be independently verified.
Krishna Realty data last checked: Aug 17, 2025 00:24 | Listing last modified Aug 14, 2025 00:13.
Some properties which appear for sale on this web site may subsequently have sold or may no longer be available.
Love this home?

Krishna Regupathy
Principal Broker
(503) 893-8874MODEL HOME FOR SALE! Move-In Ready! Bedroom and ¾ bath on the main level—perfect for guests or multi-generational living. Discover the stunning Asher floor plan from Century Communities at Alpine Estates—our newest and most exciting layout! Offering 2,741 sq. ft. of thoughtfully designed living space, this move-in ready model home blends comfort, style, and functionality. Large bonus room plus 4 additional bedrooms for maximum flexibility. Dual vanity sinks in all full baths, open-concept design, and a covered patio for year-round enjoyment.
Similar Properties
Download our Mobile app



