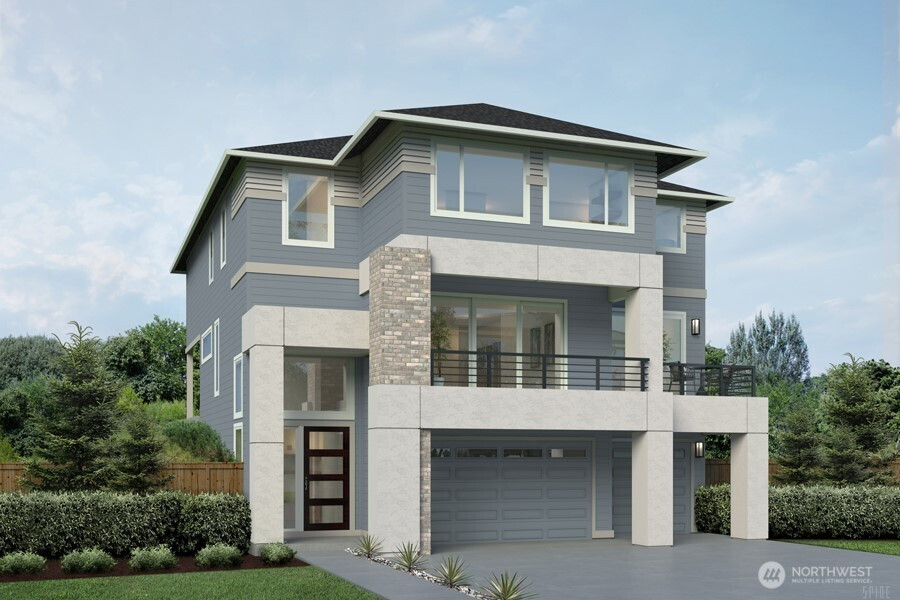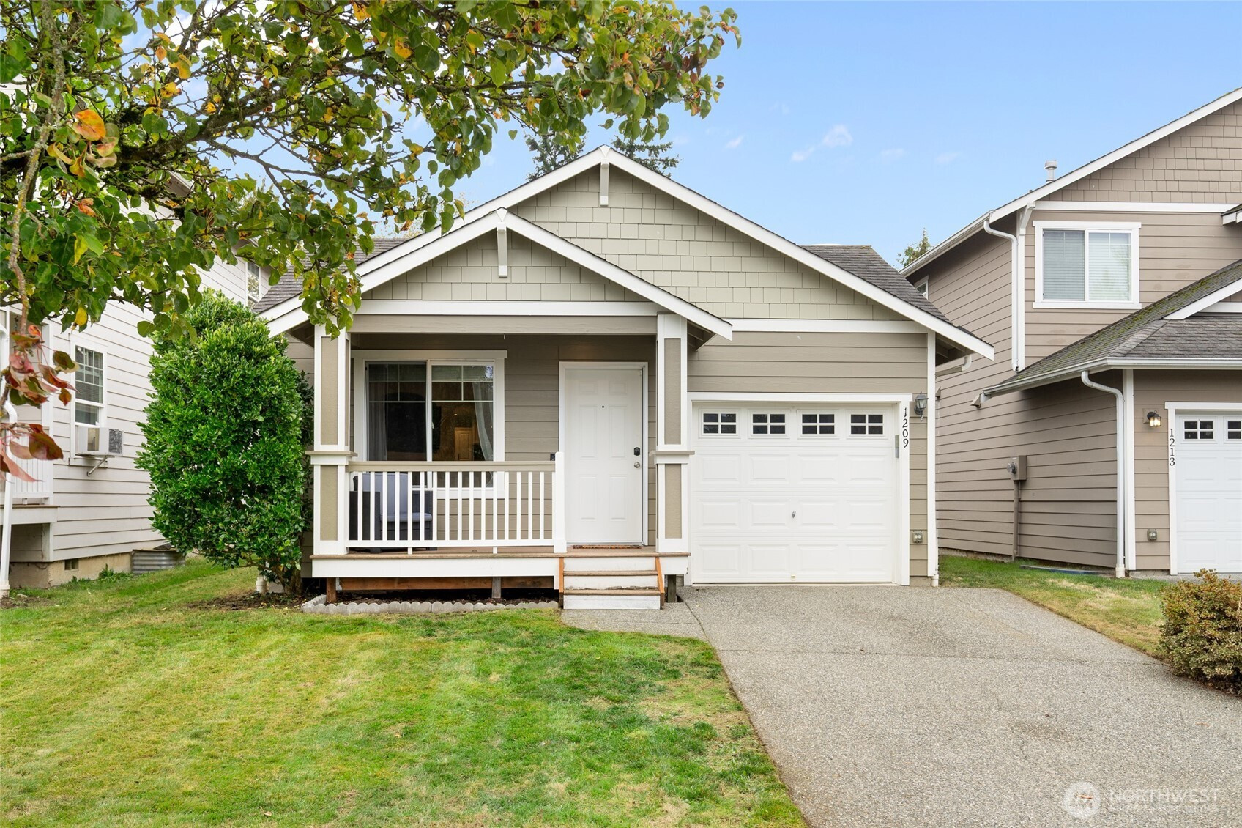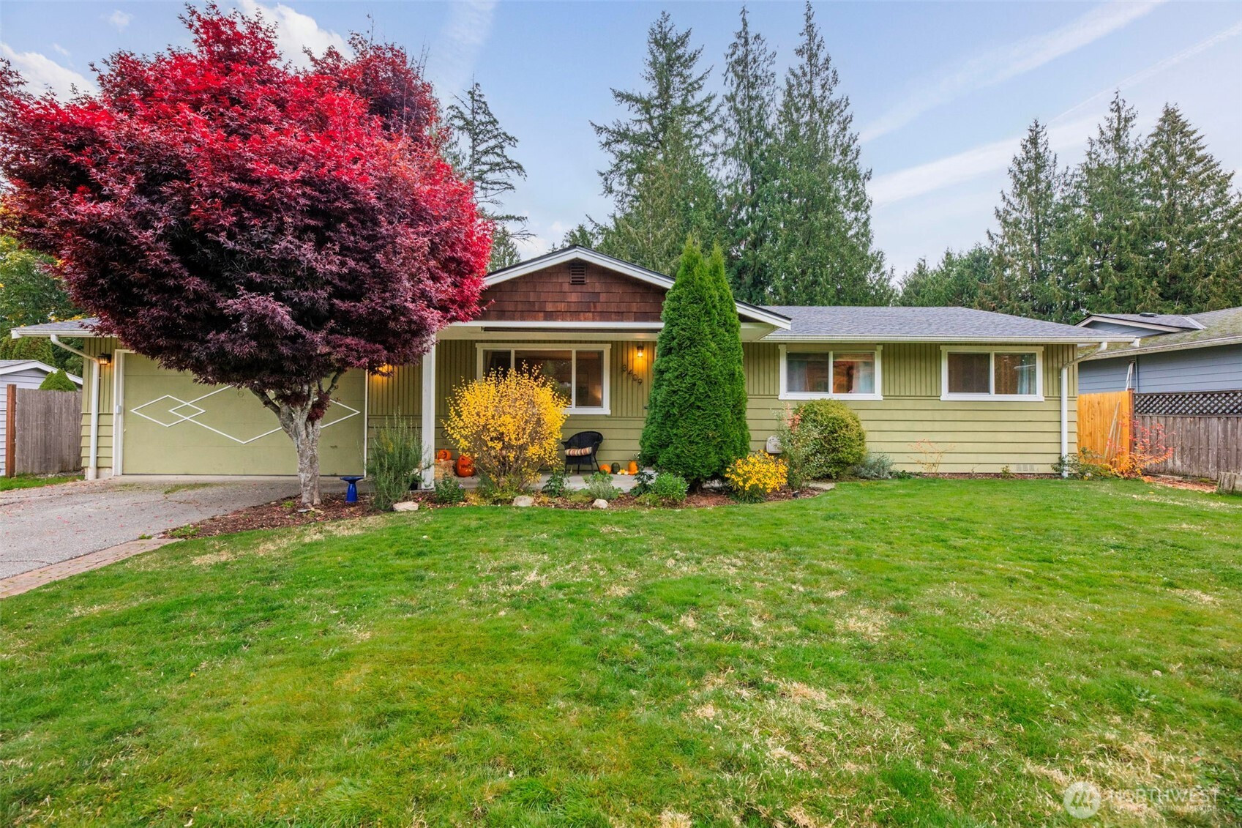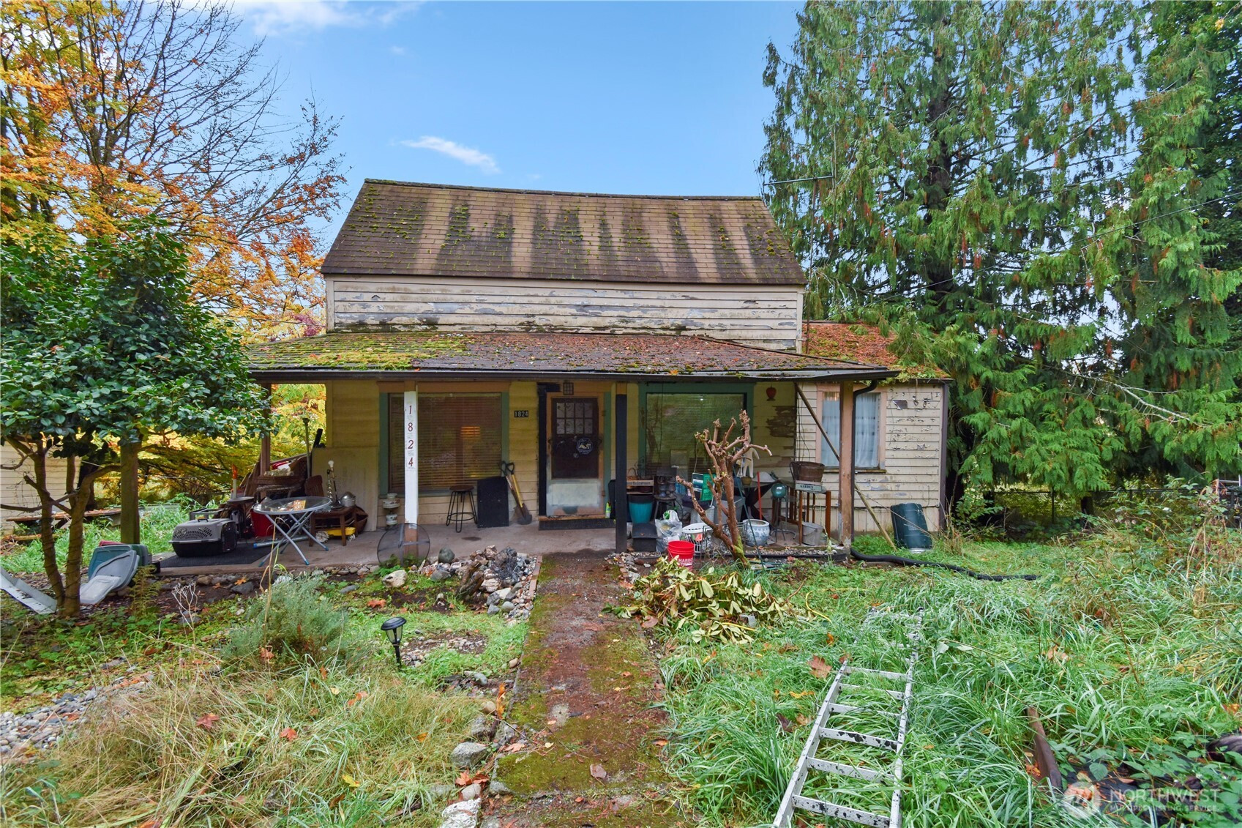10619 132nd Avenue NE #101
Lake Stevens, WA 98258
-
4 Bed
-
3 Bath
-
2820 SqFt
-
70 DOM
-
Built: 2025
- Status: Sold
$1,249,990
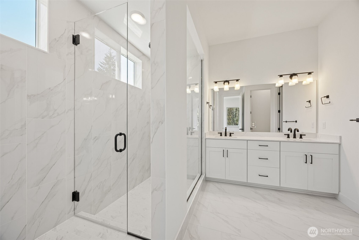
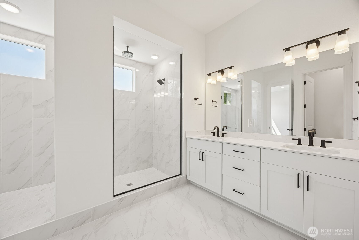
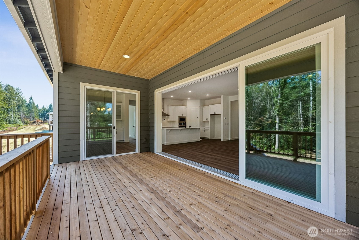
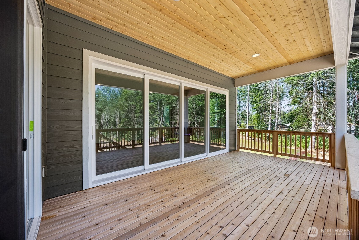
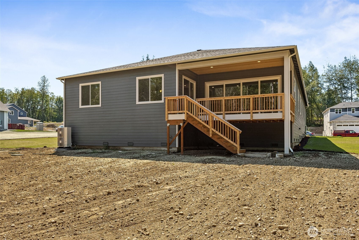
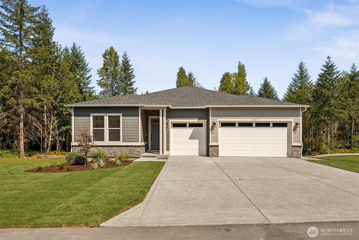

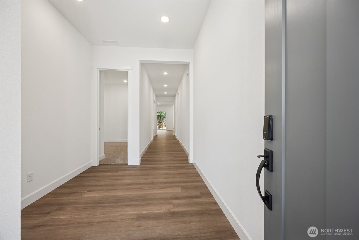


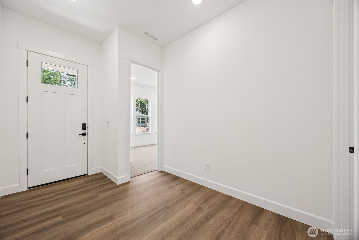
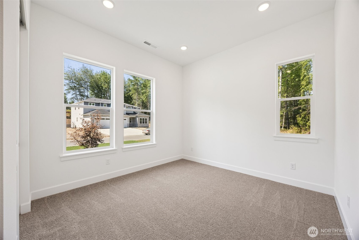


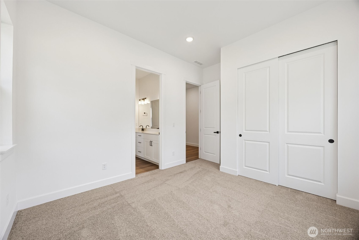

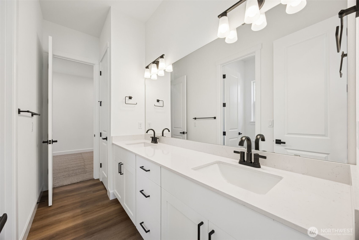

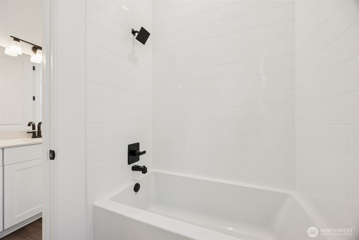

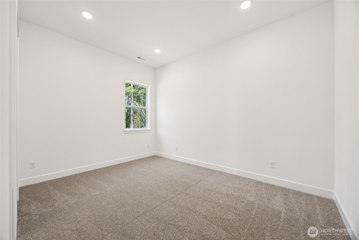
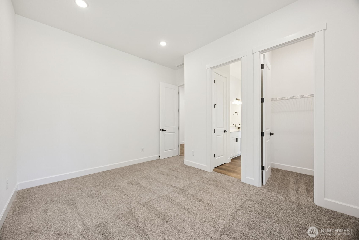

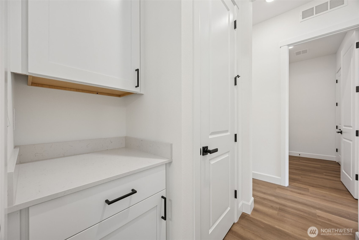


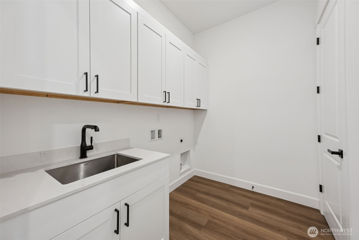

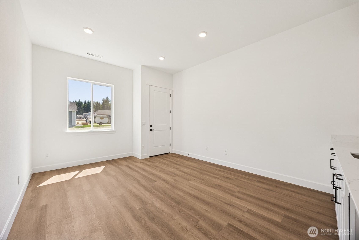
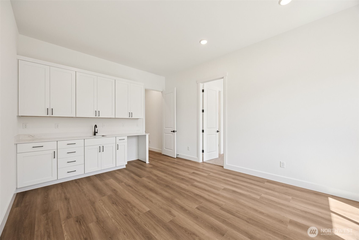


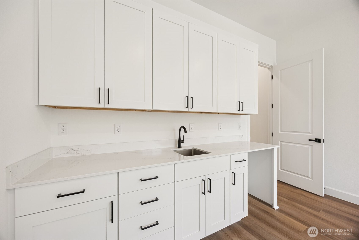
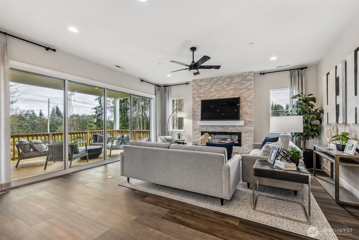
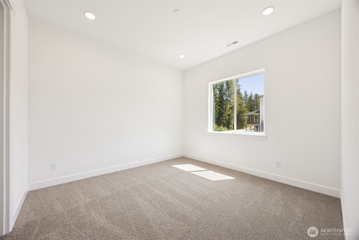

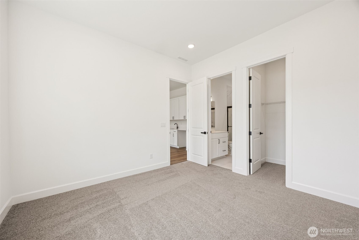
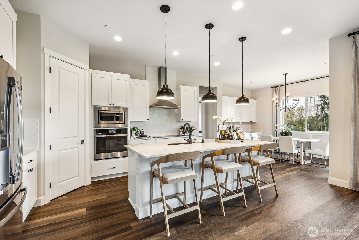
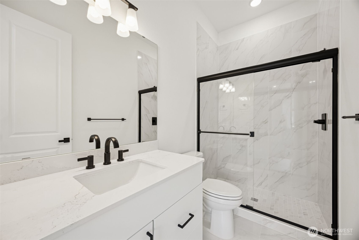
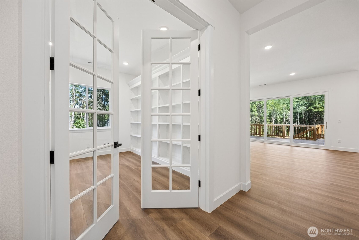
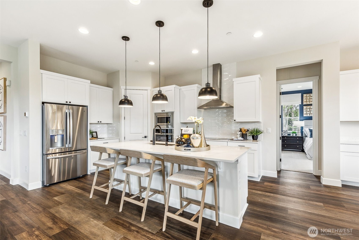
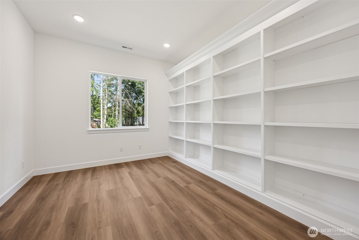

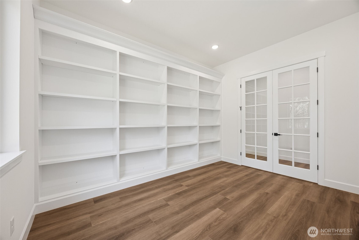


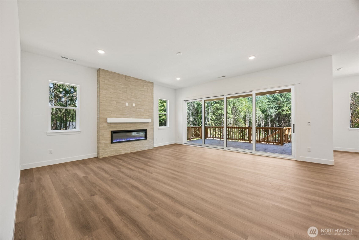
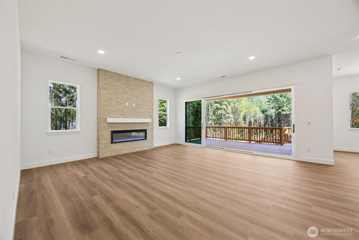


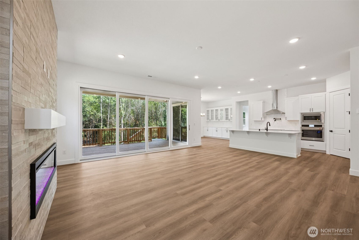

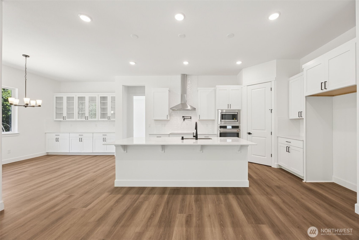

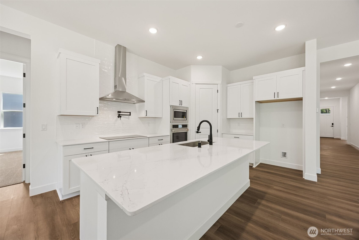
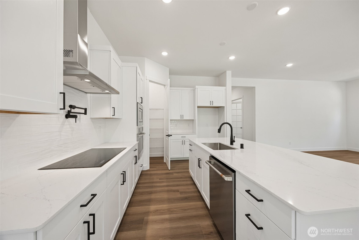


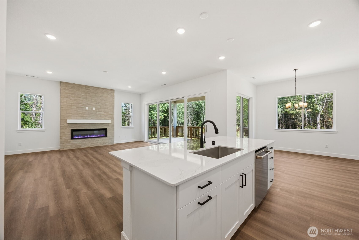
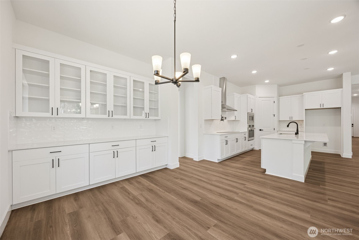
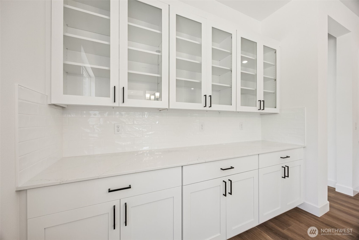
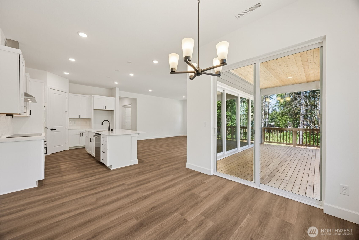
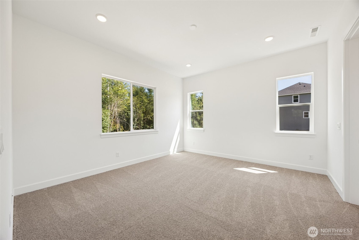
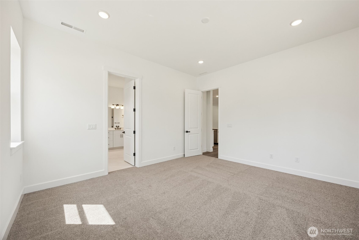










$1249990
-
4 Bed
-
3 Bath
-
2820 SqFt
-
70 DOM
-
Built: 2025
- Status: Sold
Love this home?

Krishna Regupathy
Principal Broker
(503) 893-8874July Completion! The convenience of single-story living meets stunning design in this Darius floorplan. Expansive floor plan offers four bedrooms, including two primary suites. The main suite boasts a walk-in closet and a deluxe private bath, while the secondary suite features an attached living area with kitchenette and full bath. Open layout showcasing great room, breakfast nook and impressive gourmet kitchen with pantry and center island. Don't miss the study, 3-car garage, covered back deck - all on a spacious lot! If you're working with a licensed real estate broker, they must register on your first visit in accordance with site registration policy #4667.
Listing Provided Courtesy of Lia Connell, Richmond Realty of Washington
General Information
-
NWM2369882
-
Single Family Residence
-
70 DOM
-
4
-
1.05 acres
-
3
-
2820
-
2025
-
-
Snohomish
-
-
Kellogg Marsh E
-
Cedarcrest Sch
-
Marysville Getc
-
Residential
-
Single Family Residence
-
Listing Provided Courtesy of Lia Connell, Richmond Realty of Washington
Krishna Realty data last checked: Nov 03, 2025 18:29 | Listing last modified Sep 29, 2025 11:03,
Source:
Download our Mobile app
Residence Information
-
-
-
-
2820
-
-
-
1/Gas
-
4
-
2
-
0
-
3
-
Composition
-
3,
-
10 - 1 Story
-
-
-
2025
-
-
-
-
None
-
-
-
None
-
Poured Concrete
-
-
Features and Utilities
-
-
Dishwasher(s), Microwave(s), Stove(s)/Range(s)
-
Fireplace
-
Cement Planked
-
-
-
Public
-
-
Septic Tank
-
-
Financial
-
0
-
-
-
-
-
Cash Out, Conventional, FHA, VA Loan
-
05-02-2025
-
-
-
Comparable Information
-
-
70
-
70
-
08-29-2025
-
Cash Out, Conventional, FHA, VA Loan
-
$1,324,990
-
$1,324,990
-
$1,219,000
-
Sep 29, 2025 11:03
Schools
Map
History
| Date | Event & Source | Price |
|---|---|---|
| 09-01-2025 |
Sold MLS # NWM2369882 |
$1,324,990 |
| 07-13-2025 |
Pending MLS # NWM2369882 |
- |
| 05-03-2025 |
Active(Listed) MLS # NWM2369882 |
$1,324,990 |
Listing courtesy of Richmond Realty of Washington.
The content relating to real estate for sale on this site comes in part from the IDX program of the NWMLS of Seattle, Washington.
Real Estate listings held by brokerage firms other than this firm are marked with the NWMLS logo, and
detailed information about these properties include the name of the listing's broker.
Listing content is copyright © 2025 NWMLS of Seattle, Washington.
All information provided is deemed reliable but is not guaranteed and should be independently verified.
Krishna Realty data last checked: Nov 03, 2025 18:29 | Listing last modified Sep 29, 2025 11:03.
Some properties which appear for sale on this web site may subsequently have sold or may no longer be available.
Love this home?

Krishna Regupathy
Principal Broker
(503) 893-8874July Completion! The convenience of single-story living meets stunning design in this Darius floorplan. Expansive floor plan offers four bedrooms, including two primary suites. The main suite boasts a walk-in closet and a deluxe private bath, while the secondary suite features an attached living area with kitchenette and full bath. Open layout showcasing great room, breakfast nook and impressive gourmet kitchen with pantry and center island. Don't miss the study, 3-car garage, covered back deck - all on a spacious lot! If you're working with a licensed real estate broker, they must register on your first visit in accordance with site registration policy #4667.
Similar Properties
Download our Mobile app
