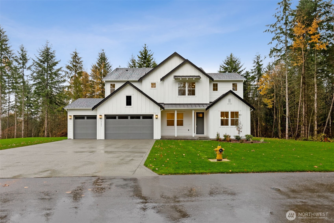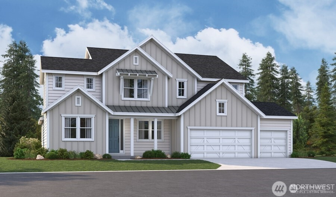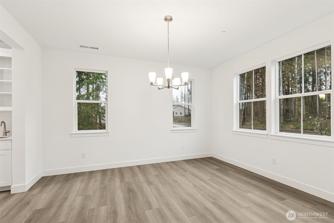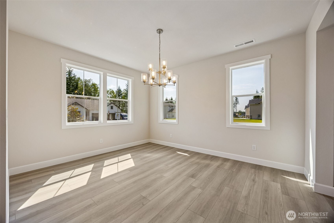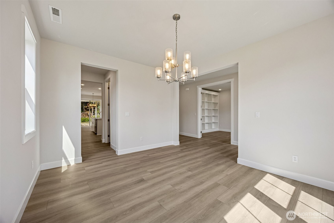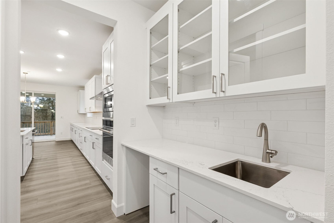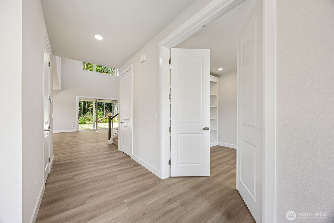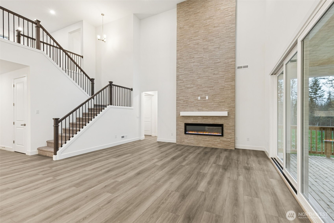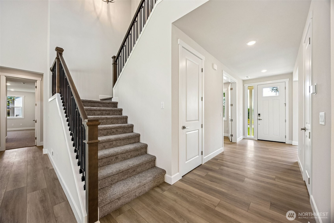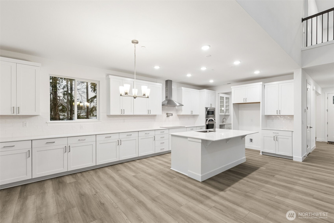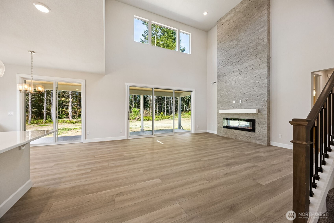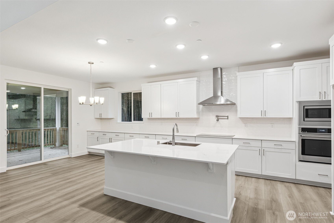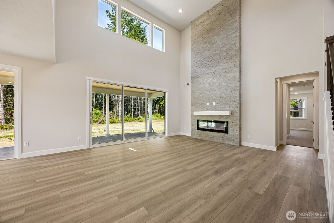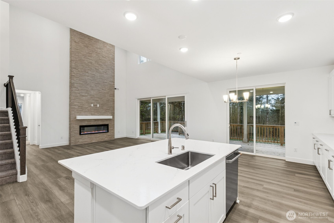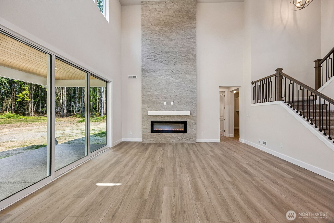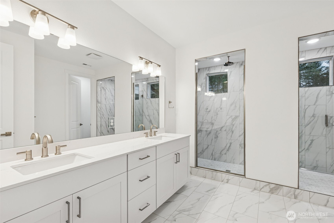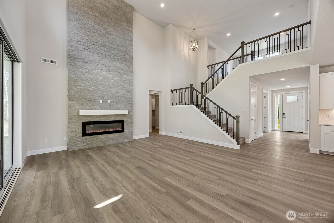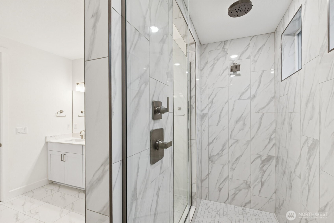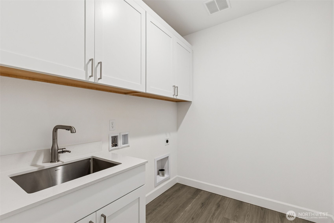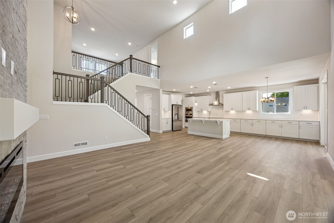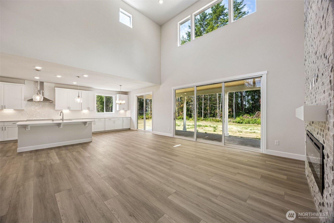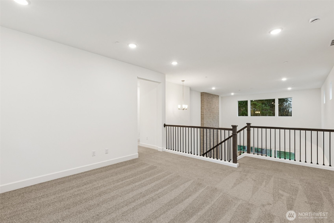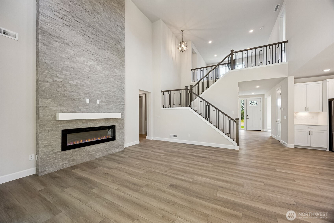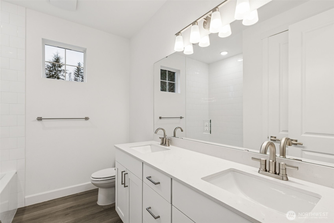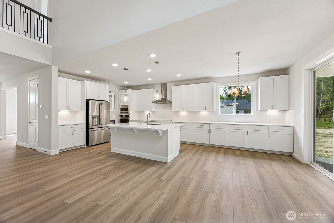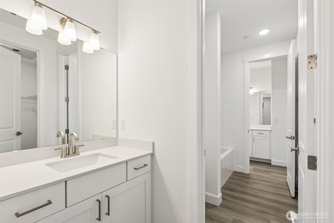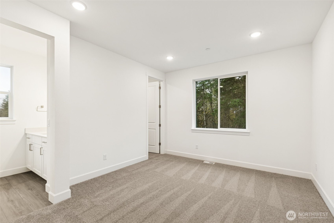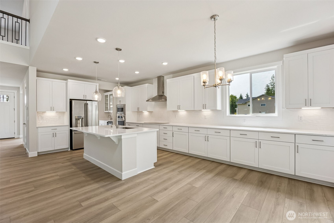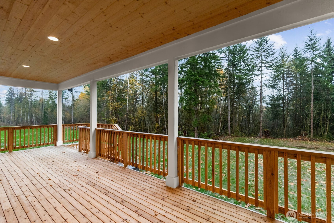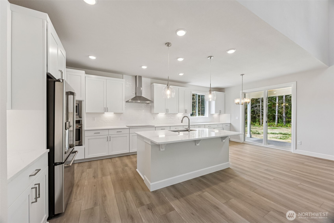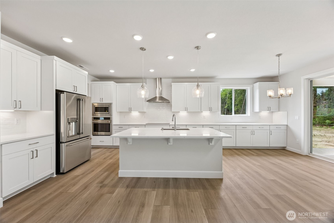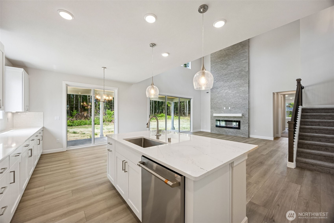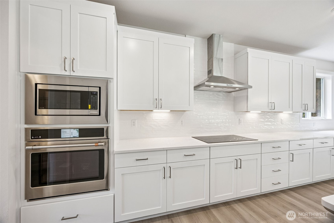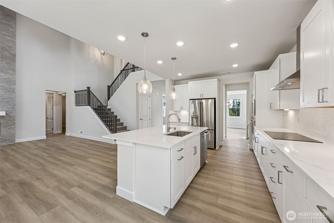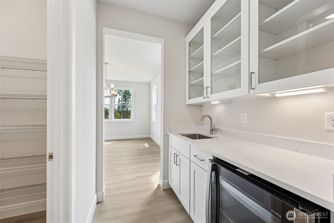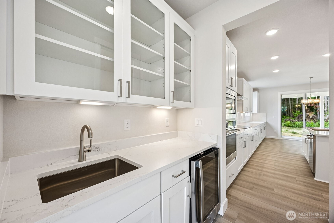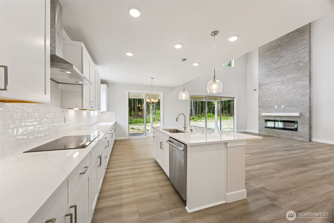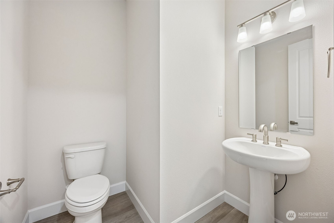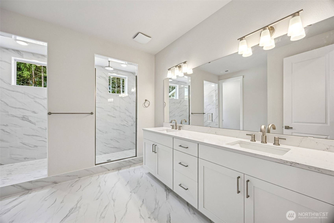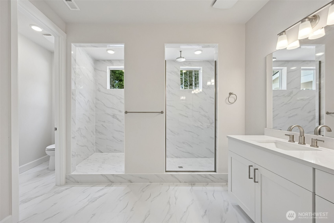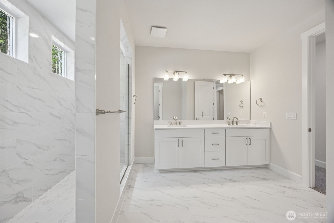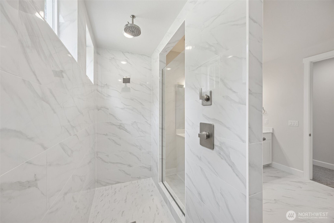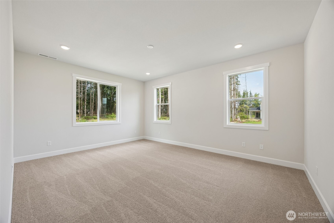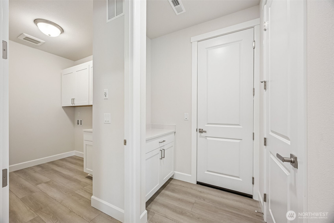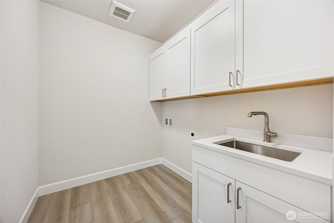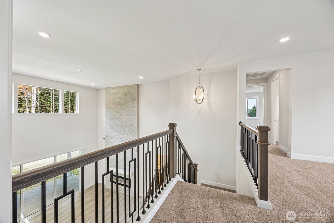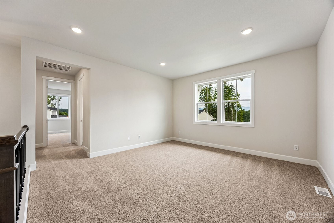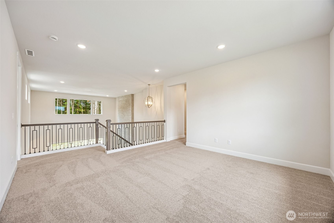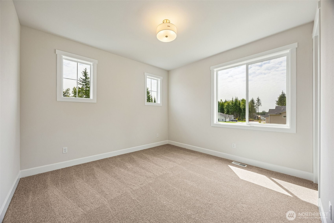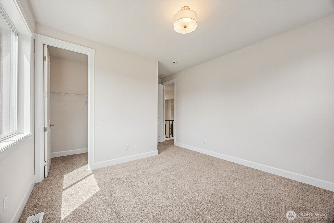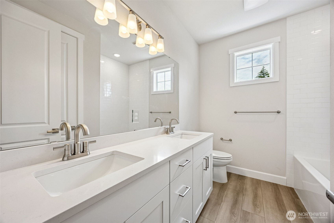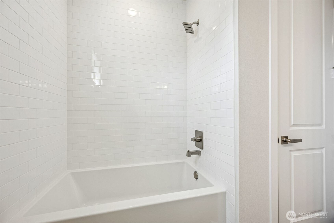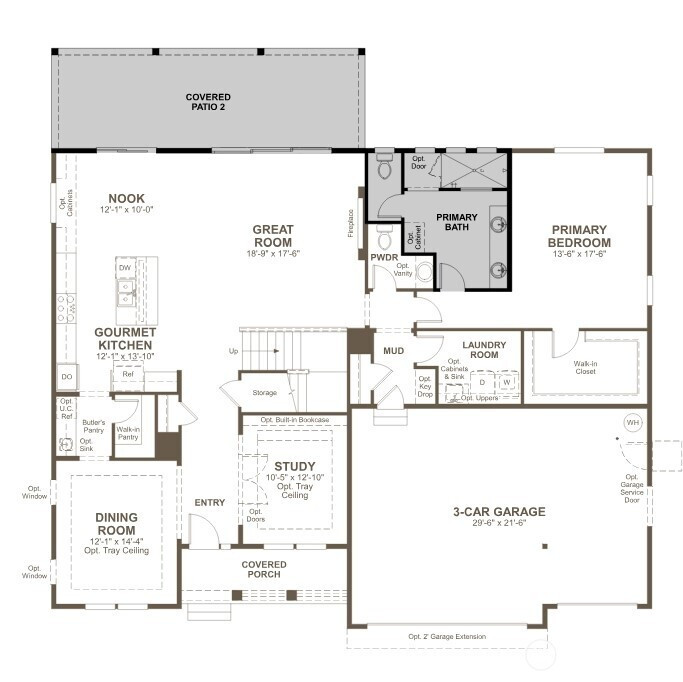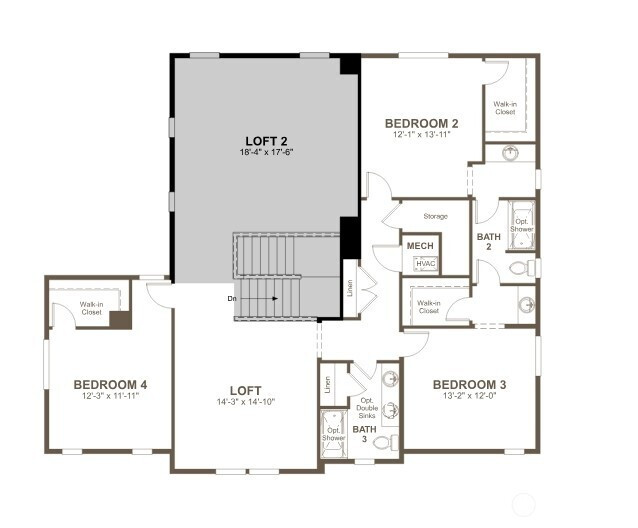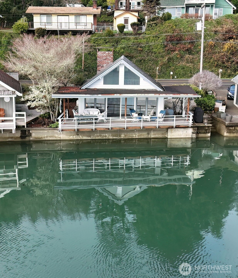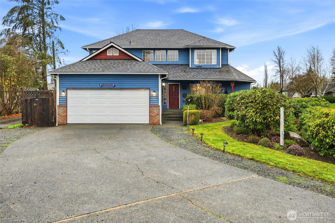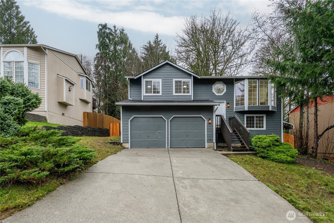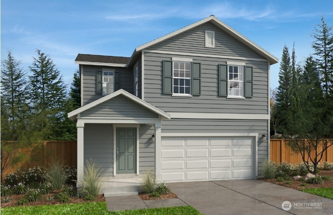10403 135th Avenue NE #106
Lake Stevens, WA 98258
-
4 Bed
-
2.5 Bath
-
3340 SqFt
-
115 DOM
-
Built: 2025
- Status: Active
$1,249,990
$1249990
-
4 Bed
-
2.5 Bath
-
3340 SqFt
-
115 DOM
-
Built: 2025
- Status: Active
Love this home?

Krishna Regupathy
Principal Broker
(503) 893-8874Beautiful farmhouse style Hastings floorplan on shy acre lot at Kokanee Estates. Includes welcoming covered front porch, study with double doors, and an expansive 2-story great room featuring a floor to ceiling fireplace and multi-slide patio doors. The gourmet kitchen boasts a center island with adjacent nook, plus butler’s and walk-in pantry. Additional highlights include a main-floor primary suite with generous walk-in closet and deluxe bathroom with double sinks. Upstairs, find loft and three secondary bedrooms. The home features 9' ceilings, 8' doors, quartz countertops throughout, and covered patio. Note: If you're working with a licensed real estate broker, they must register on your first visit per our site registration policy.
Listing Provided Courtesy of Lia Connell, Richmond Realty of Washington
General Information
-
NWM2424942
-
Single Family Residence
-
115 DOM
-
4
-
0.95 acres
-
2.5
-
3340
-
2025
-
-
Snohomish
-
-
Kellogg Marsh E
-
Cedarcrest Sch
-
Marysville Getc
-
Residential
-
Single Family Residence
-
Listing Provided Courtesy of Lia Connell, Richmond Realty of Washington
Krishna Realty data last checked: Dec 16, 2025 16:14 | Listing last modified Dec 16, 2025 17:50,
Source:
Open House
-
Wed, Dec 24th, 10AM to 3PM
Sun, Dec 21st, 9AM to 4PM
Fri, Dec 19th, 9AM to 4PM
Thu, Dec 18th, 9AM to 4PM
Wed, Dec 17th, 9AM to 4PM
Download our Mobile app
Residence Information
-
-
-
-
3340
-
-
-
1/Gas
-
4
-
2
-
1
-
2.5
-
Composition
-
3,
-
12 - 2 Story
-
-
-
2025
-
-
-
-
None
-
-
-
None
-
Poured Concrete
-
-
Features and Utilities
-
-
Dishwasher(s), Microwave(s), Stove(s)/Range(s)
-
Bath Off Primary, Dining Room, Fireplace, French Doors, Loft, Sprinkler System, Vaulted Ceiling(s),
-
Cement Planked
-
-
-
Public
-
-
Septic Tank
-
-
Financial
-
0
-
-
-
-
-
Cash Out, Conventional, FHA, VA Loan
-
08-23-2025
-
-
-
Comparable Information
-
-
115
-
115
-
-
Cash Out, Conventional, FHA, VA Loan
-
$1,274,990
-
$1,274,990
-
-
Dec 16, 2025 17:50
Schools
Map
Listing courtesy of Richmond Realty of Washington.
The content relating to real estate for sale on this site comes in part from the IDX program of the NWMLS of Seattle, Washington.
Real Estate listings held by brokerage firms other than this firm are marked with the NWMLS logo, and
detailed information about these properties include the name of the listing's broker.
Listing content is copyright © 2025 NWMLS of Seattle, Washington.
All information provided is deemed reliable but is not guaranteed and should be independently verified.
Krishna Realty data last checked: Dec 16, 2025 16:14 | Listing last modified Dec 16, 2025 17:50.
Some properties which appear for sale on this web site may subsequently have sold or may no longer be available.
Love this home?

Krishna Regupathy
Principal Broker
(503) 893-8874Beautiful farmhouse style Hastings floorplan on shy acre lot at Kokanee Estates. Includes welcoming covered front porch, study with double doors, and an expansive 2-story great room featuring a floor to ceiling fireplace and multi-slide patio doors. The gourmet kitchen boasts a center island with adjacent nook, plus butler’s and walk-in pantry. Additional highlights include a main-floor primary suite with generous walk-in closet and deluxe bathroom with double sinks. Upstairs, find loft and three secondary bedrooms. The home features 9' ceilings, 8' doors, quartz countertops throughout, and covered patio. Note: If you're working with a licensed real estate broker, they must register on your first visit per our site registration policy.
Similar Properties
Download our Mobile app
