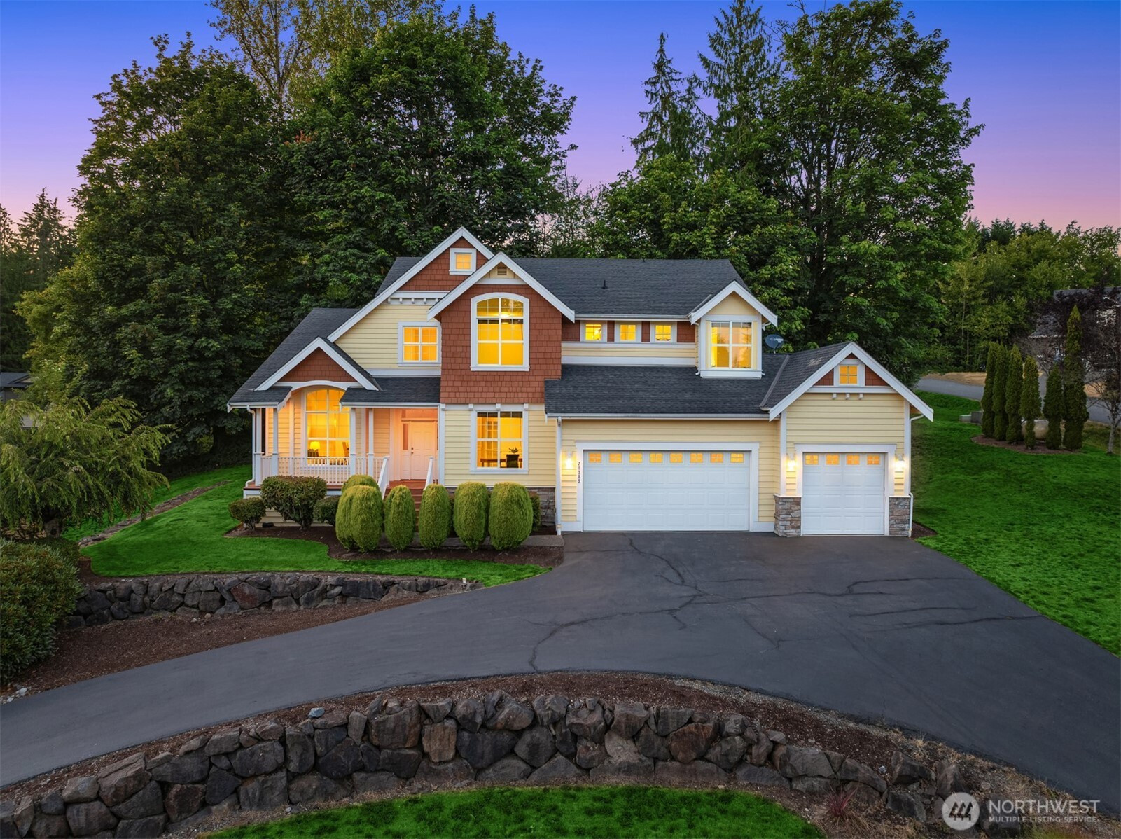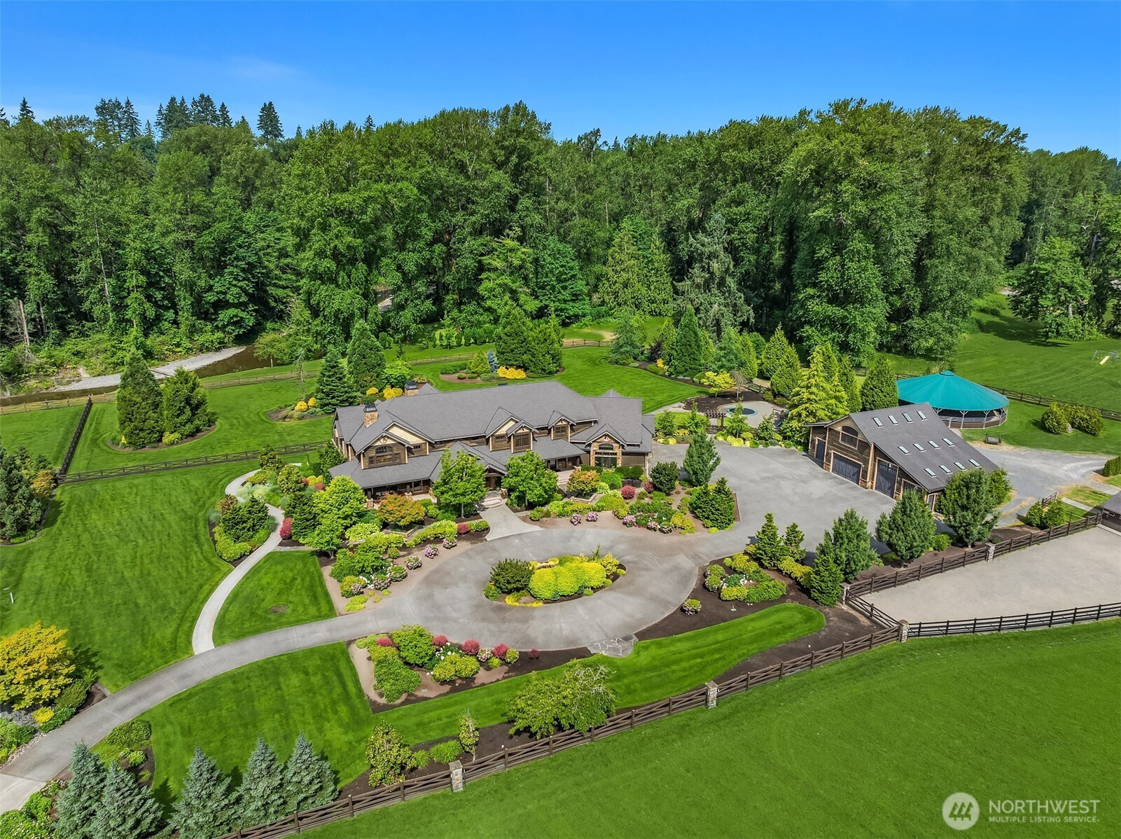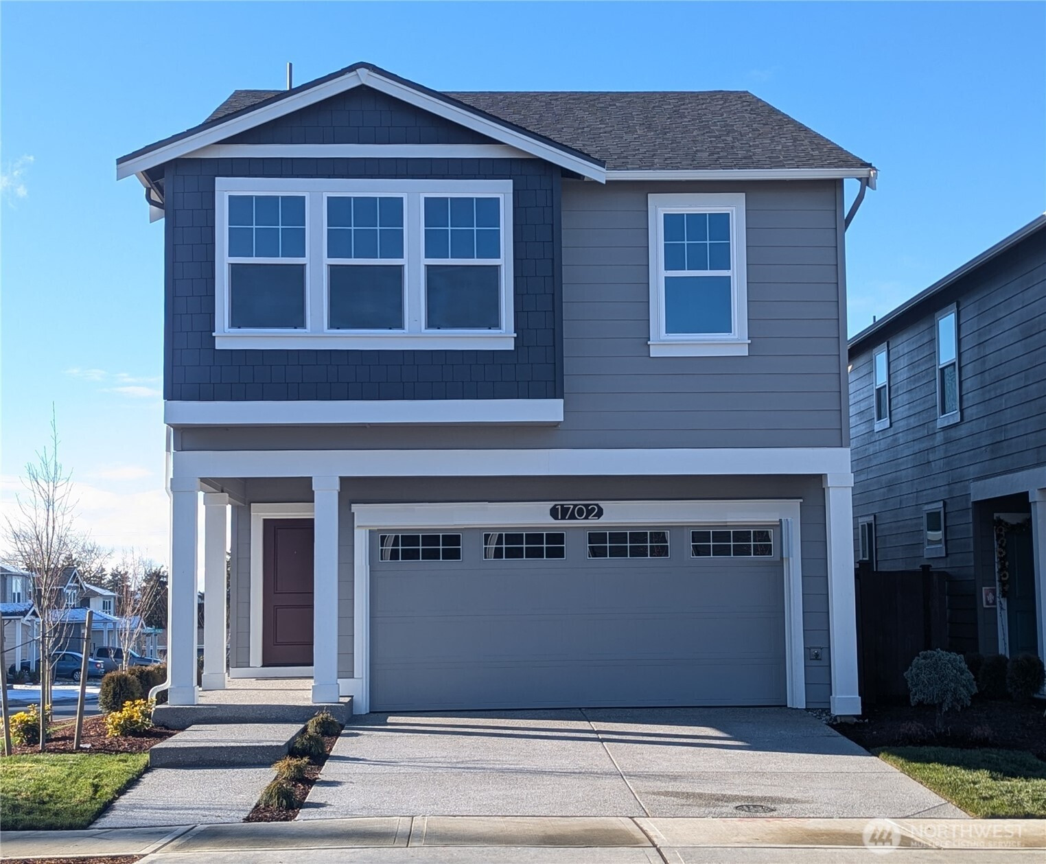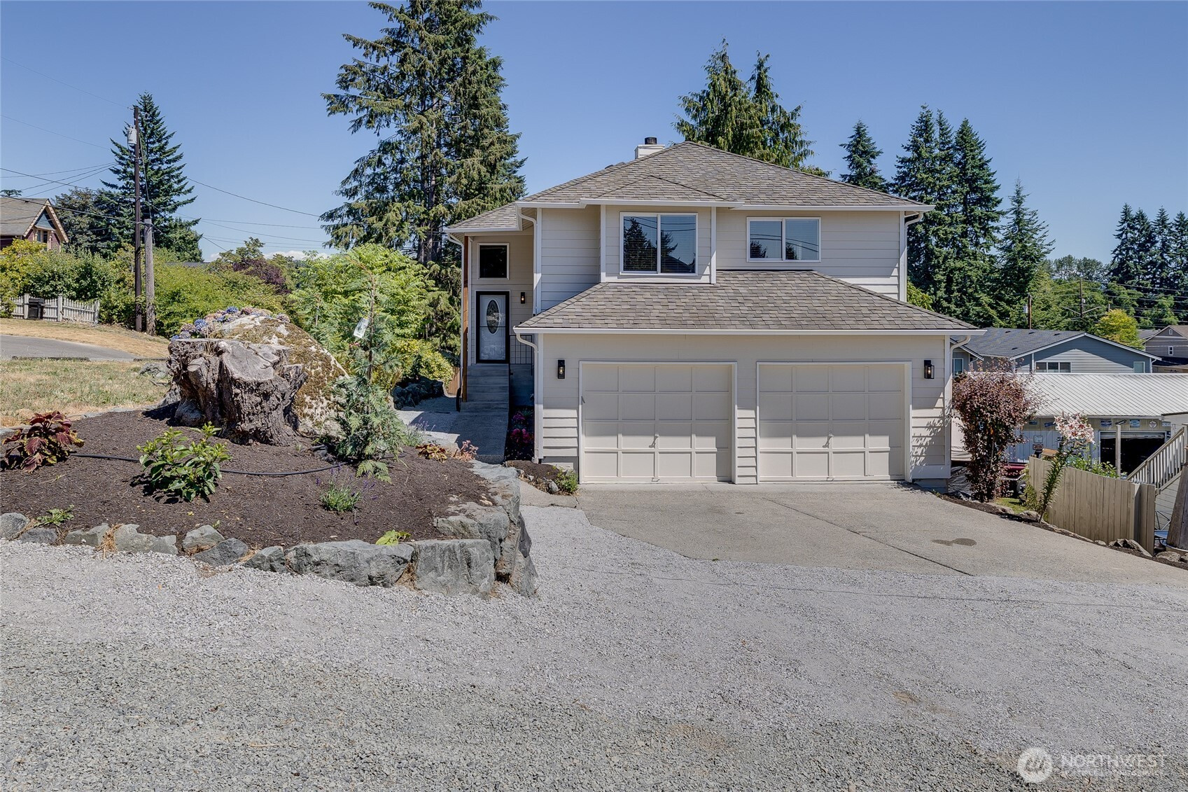10427 205th Drive SE
Snohomish, WA 98290
-
5 Bed
-
3 Bath
-
2558 SqFt
-
17 DOM
-
Built: 2005
- Status: Active
$1,145,000
$1145000
-
5 Bed
-
3 Bath
-
2558 SqFt
-
17 DOM
-
Built: 2005
- Status: Active
Love this home?

Krishna Regupathy
Principal Broker
(503) 893-8874Welcome to Weatherby Estates! Beautifully updated 5 bed/3 bath on shy acre lot- backs to protected greenbelt! Vaulted ceilings & skylights- lots of natural light. Fresh interior paint, new carpet, refinished hardwoods. Kitchen features quartz counters, tile backsplash, black SS Café appliances, XL island w/bar seating. Dining nook w/built-in bench + formal dining rm. Cozy great room w/gas fireplace. Main-floor bed + full bath. Upstairs- primary suite w/serene views of backyard, dual closets & ensuite bath. 3 add'l beds + full bath. Outside is a private oasis! Trex deck, covered living space, hot tub & fire pit. New roof! 3 car garage, storage shed, heat pump. Room to build a shop! Tranquility, privacy & comfort await at this gorgeous home!
Listing Provided Courtesy of Mark Gallagher, John L. Scott Snohomish
General Information
-
NWM2402858
-
Single Family Residence
-
17 DOM
-
5
-
0.69 acres
-
3
-
2558
-
2005
-
-
Snohomish
-
-
Buyer To Verify
-
Buyer To Verify
-
Buyer To Verify
-
Residential
-
Single Family Residence
-
Listing Provided Courtesy of Mark Gallagher, John L. Scott Snohomish
Krishna Realty data last checked: Jul 28, 2025 13:24 | Listing last modified Jul 25, 2025 03:28,
Source:
Download our Mobile app
Residence Information
-
-
-
-
2558
-
-
-
1/Gas
-
5
-
3
-
0
-
3
-
Composition
-
3,
-
12 - 2 Story
-
-
-
2005
-
-
-
-
None
-
-
-
None
-
Poured Concrete
-
-
Features and Utilities
-
-
Dishwasher(s), Disposal, Dryer(s), Microwave(s), Refrigerator(s), See Remarks, Stove(s)/Range(s), Wa
-
Bath Off Primary, Double Pane/Storm Window, Dining Room, Fireplace, French Doors, High Tech Cabling,
-
See Remarks, Stone, Wood
-
-
-
Public, See Remarks
-
-
Septic Tank
-
-
Financial
-
7103
-
-
-
-
-
Cash Out, Conventional, FHA, See Remarks, VA Loan
-
07-07-2025
-
-
-
Comparable Information
-
-
17
-
17
-
-
Cash Out, Conventional, FHA, See Remarks, VA Loan
-
$1,195,000
-
$1,195,000
-
-
Jul 25, 2025 03:28
Schools
Map
Listing courtesy of John L. Scott Snohomish.
The content relating to real estate for sale on this site comes in part from the IDX program of the NWMLS of Seattle, Washington.
Real Estate listings held by brokerage firms other than this firm are marked with the NWMLS logo, and
detailed information about these properties include the name of the listing's broker.
Listing content is copyright © 2025 NWMLS of Seattle, Washington.
All information provided is deemed reliable but is not guaranteed and should be independently verified.
Krishna Realty data last checked: Jul 28, 2025 13:24 | Listing last modified Jul 25, 2025 03:28.
Some properties which appear for sale on this web site may subsequently have sold or may no longer be available.
Love this home?

Krishna Regupathy
Principal Broker
(503) 893-8874Welcome to Weatherby Estates! Beautifully updated 5 bed/3 bath on shy acre lot- backs to protected greenbelt! Vaulted ceilings & skylights- lots of natural light. Fresh interior paint, new carpet, refinished hardwoods. Kitchen features quartz counters, tile backsplash, black SS Café appliances, XL island w/bar seating. Dining nook w/built-in bench + formal dining rm. Cozy great room w/gas fireplace. Main-floor bed + full bath. Upstairs- primary suite w/serene views of backyard, dual closets & ensuite bath. 3 add'l beds + full bath. Outside is a private oasis! Trex deck, covered living space, hot tub & fire pit. New roof! 3 car garage, storage shed, heat pump. Room to build a shop! Tranquility, privacy & comfort await at this gorgeous home!
Similar Properties
Download our Mobile app











































