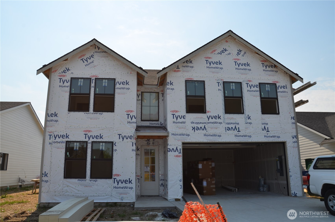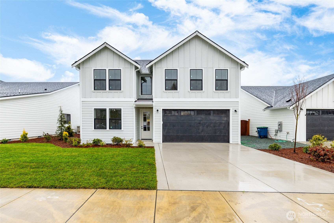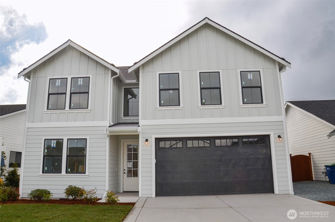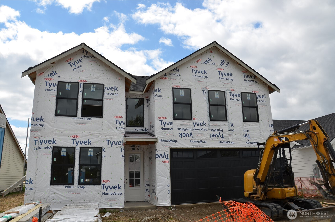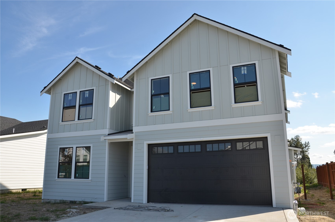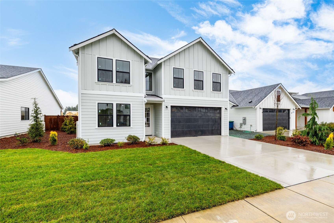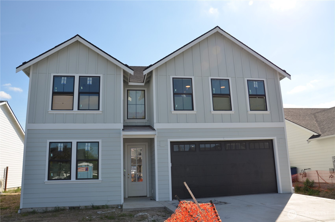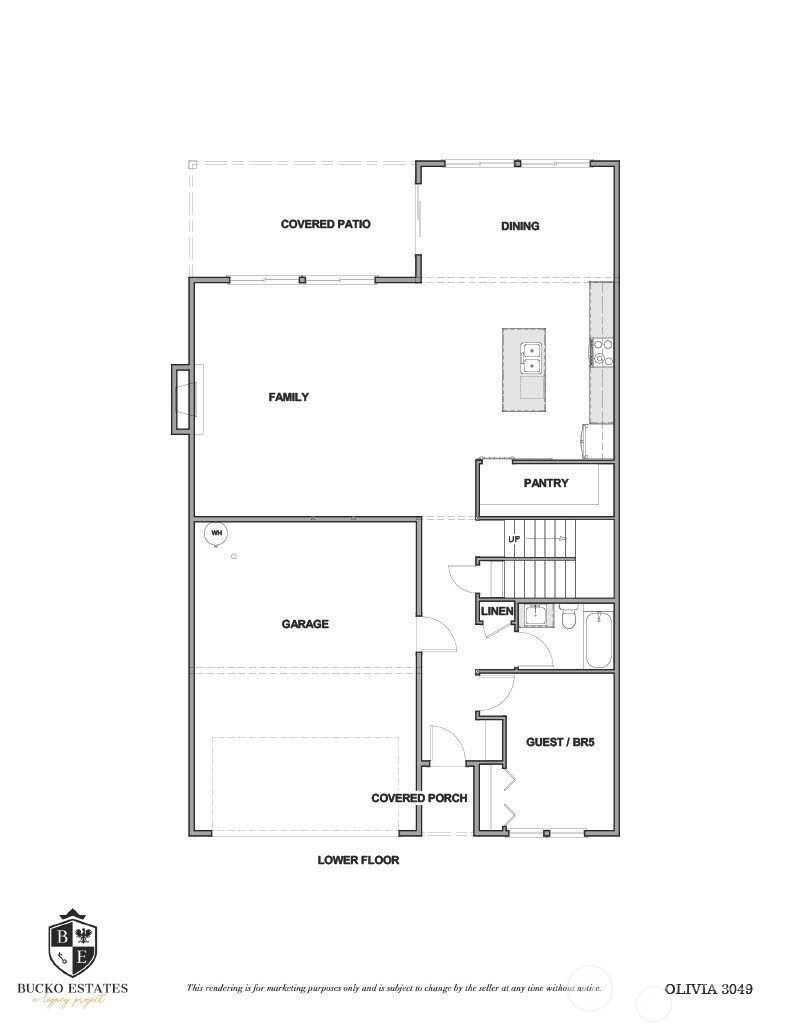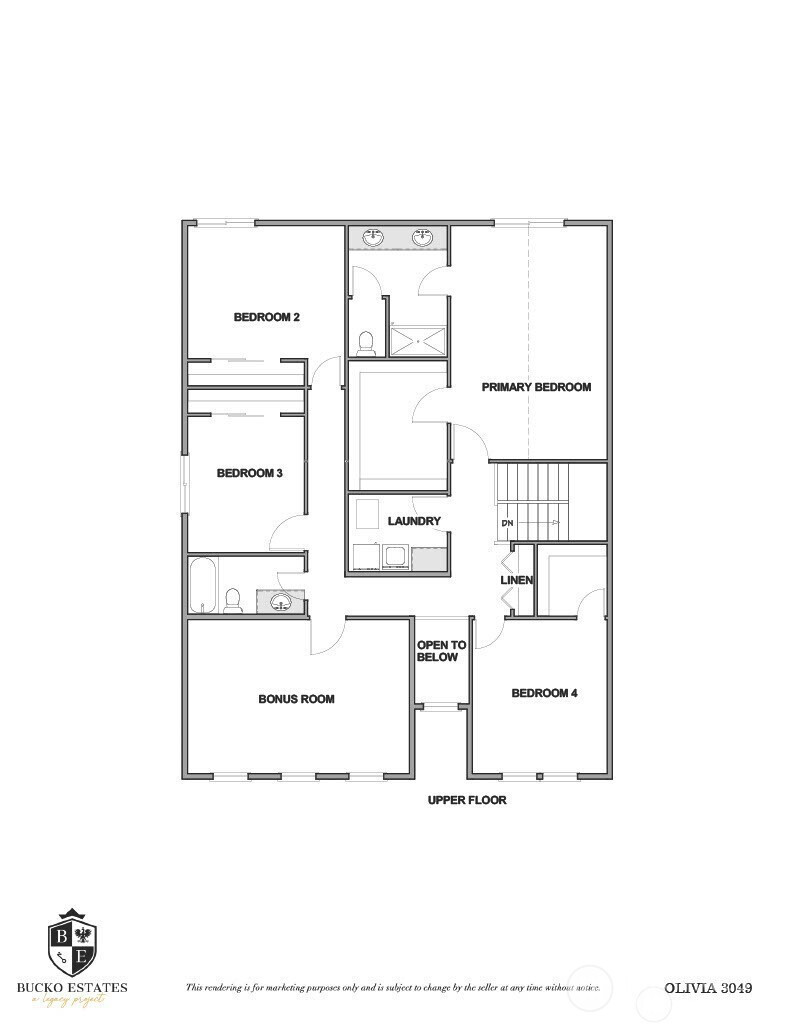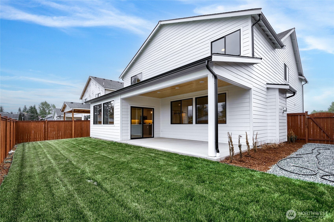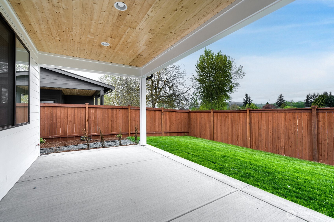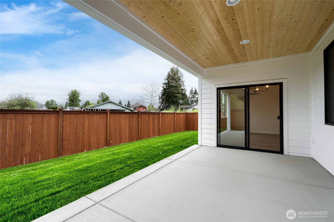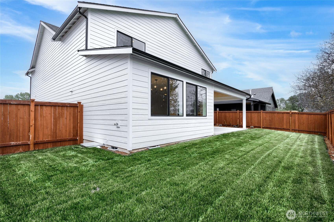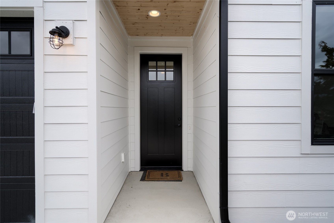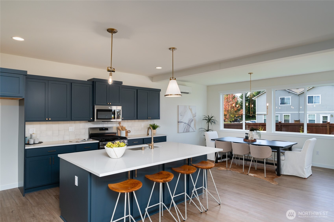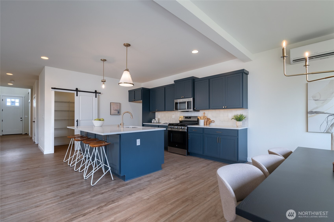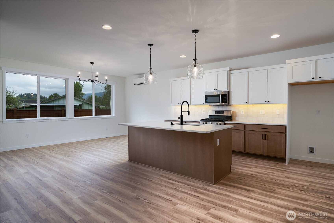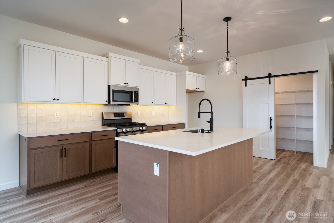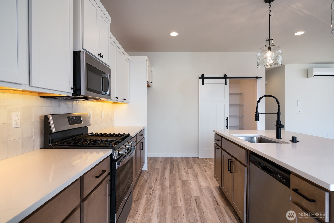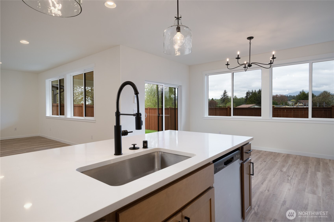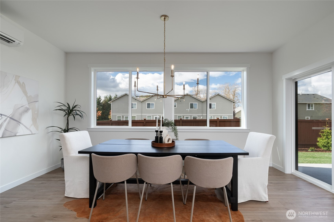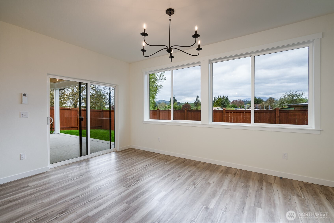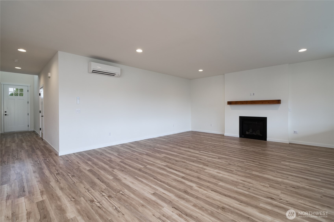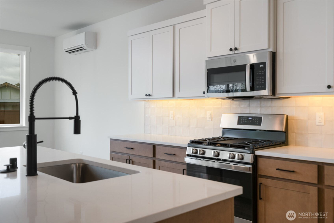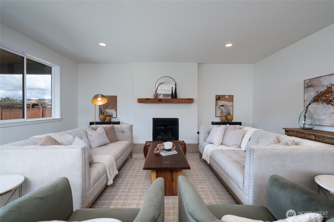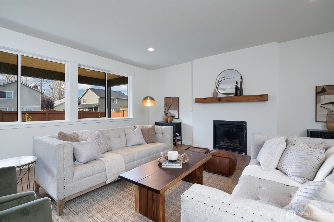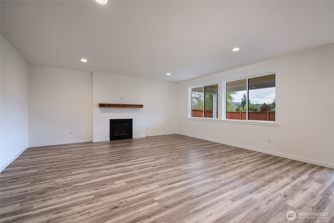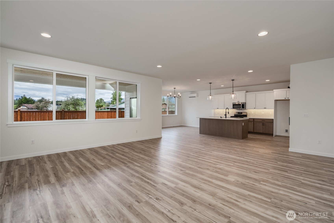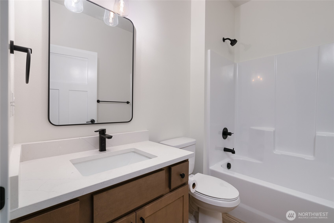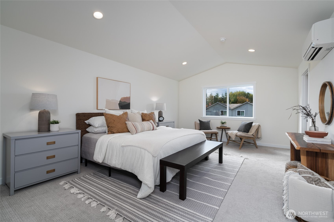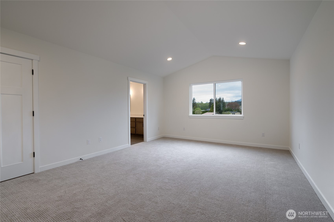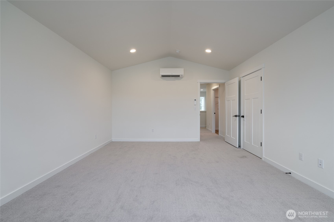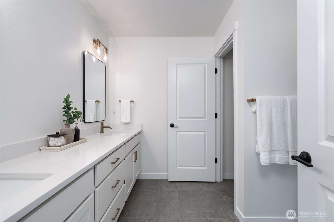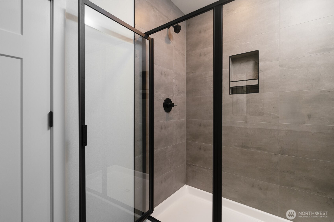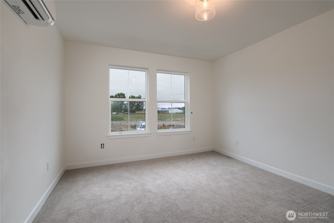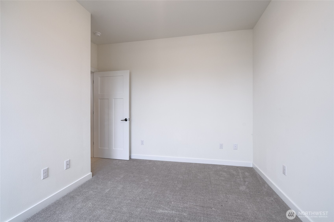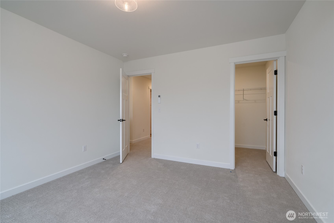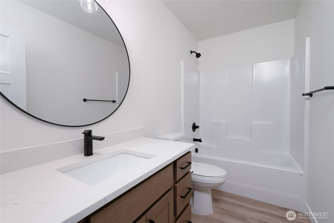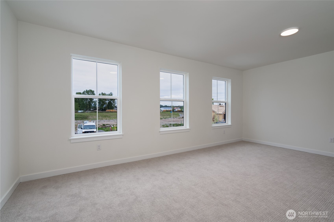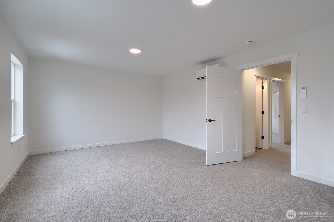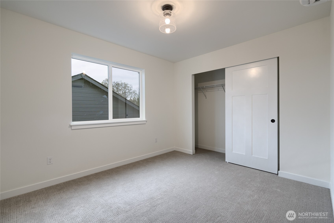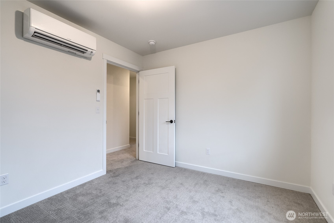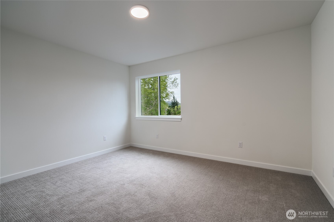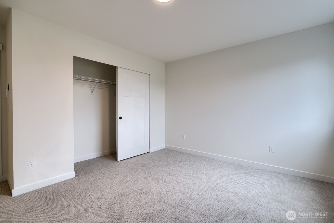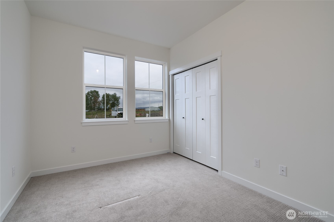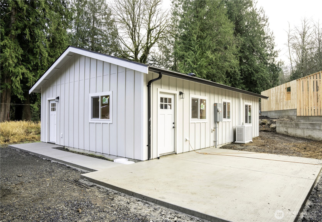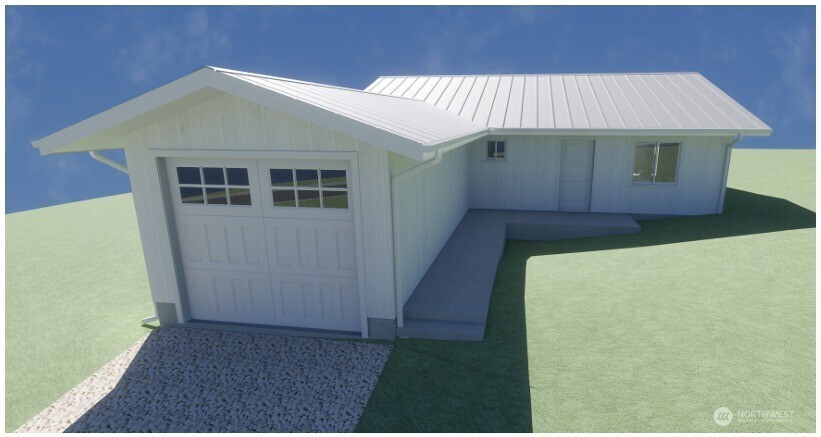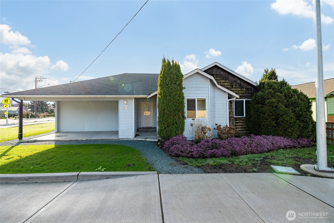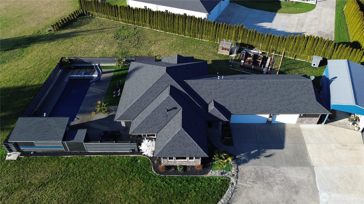629 Bucko Avenue
Sedro Woolley, WA 98284
-
5 Bed
-
3 Bath
-
3049 SqFt
-
62 DOM
-
Built: 2025
- Status: Active
$786,500
$786500
-
5 Bed
-
3 Bath
-
3049 SqFt
-
62 DOM
-
Built: 2025
- Status: Active
Love this home?

Krishna Regupathy
Principal Broker
(503) 893-8874SPECIAL FINANCING AVAILABLE!!! SELLER PAID INTEREST RATE BUYDOWN AVAILABLE!!! Welcome to Bucko Estates a legacy community! This is a great buy w/only a few homes left in PH 1. This Olivia plan home has 5 bedrooms & 2-3/4 bath. It is one of the largest home in the community w/over 3000 sq ft on a premium lot w/territorial VIEW & almost $24K in upgrades. There's a main level office/bedroom & bathroom in this home. The great room has a gas fireplace w/wood mantle. The kitchen has upgraded cabinets & a walk-in pantry. Quartz countertops. The primary bedroom has a vaulted ceiling & a walk-in closet. The primary bathroom has double sinks, tile floors & a tile shower. The yard is fully landscaped & the backyard is fully fenced. 2 car garage.
Listing Provided Courtesy of Kim Woodmansee, John L. Scott Skagit
General Information
-
NWM2420731
-
Single Family Residence
-
62 DOM
-
5
-
5998.21 SqFt
-
3
-
3049
-
2025
-
-
Skagit
-
-
-
-
-
Residential
-
Single Family Residence
-
Listing Provided Courtesy of Kim Woodmansee, John L. Scott Skagit
Krishna Realty data last checked: Feb 22, 2026 21:38 | Listing last modified Feb 17, 2026 01:47,
Source:
Download our Mobile app
Residence Information
-
-
-
-
3049
-
-
-
1/Gas
-
5
-
2
-
0
-
3
-
Composition
-
-
12 - 2 Story
-
-
-
2025
-
-
-
-
-
-
-
-
Poured Concrete
-
-
Features and Utilities
-
-
Dishwasher(s), Disposal, Microwave(s), Stove(s)/Range(s)
-
Bath Off Primary, Dbl Pane/Storm Window, Dining Room, Fireplace, Walk-In Closet(s)
-
Cement/Concrete, Cement Planked, Wood Products
-
-
-
Public
-
-
Sewer Connected
-
-
Financial
-
1207
-
-
-
-
-
Cash, Conventional, VA Loan
-
08-19-2025
-
-
-
Comparable Information
-
-
62
-
62
-
-
Cash, Conventional, VA Loan
-
$778,750
-
$778,750
-
-
Feb 17, 2026 01:47
Schools
Map
Listing courtesy of John L. Scott Skagit.
The content relating to real estate for sale on this site comes in part from the IDX program of the NWMLS of Seattle, Washington.
Real Estate listings held by brokerage firms other than this firm are marked with the NWMLS logo, and
detailed information about these properties include the name of the listing's broker.
Listing content is copyright © 2026 NWMLS of Seattle, Washington.
All information provided is deemed reliable but is not guaranteed and should be independently verified.
Krishna Realty data last checked: Feb 22, 2026 21:38 | Listing last modified Feb 17, 2026 01:47.
Some properties which appear for sale on this web site may subsequently have sold or may no longer be available.
Love this home?

Krishna Regupathy
Principal Broker
(503) 893-8874SPECIAL FINANCING AVAILABLE!!! SELLER PAID INTEREST RATE BUYDOWN AVAILABLE!!! Welcome to Bucko Estates a legacy community! This is a great buy w/only a few homes left in PH 1. This Olivia plan home has 5 bedrooms & 2-3/4 bath. It is one of the largest home in the community w/over 3000 sq ft on a premium lot w/territorial VIEW & almost $24K in upgrades. There's a main level office/bedroom & bathroom in this home. The great room has a gas fireplace w/wood mantle. The kitchen has upgraded cabinets & a walk-in pantry. Quartz countertops. The primary bedroom has a vaulted ceiling & a walk-in closet. The primary bathroom has double sinks, tile floors & a tile shower. The yard is fully landscaped & the backyard is fully fenced. 2 car garage.
Similar Properties
Download our Mobile app
