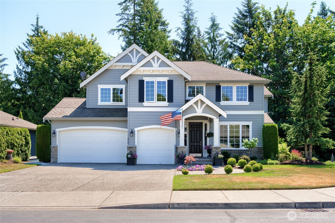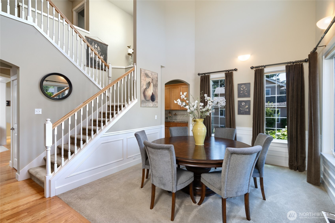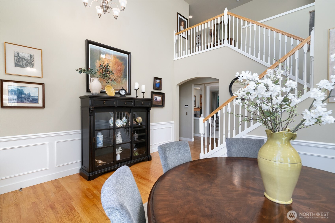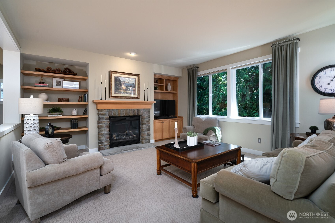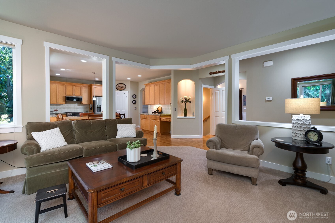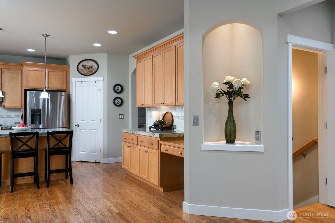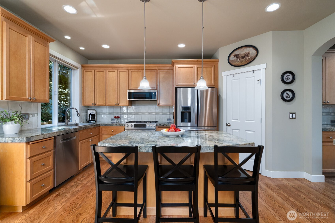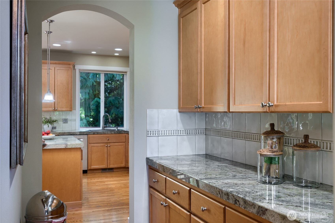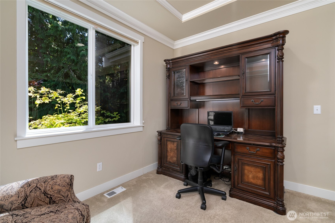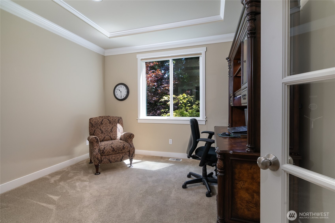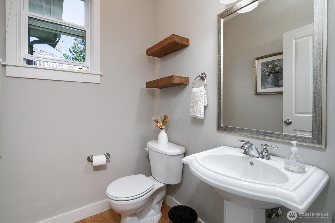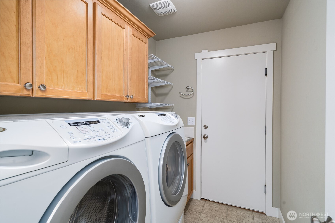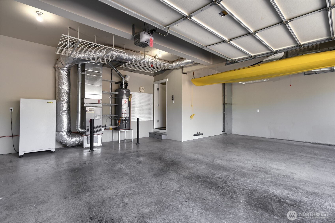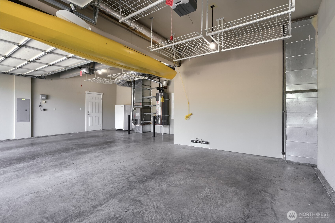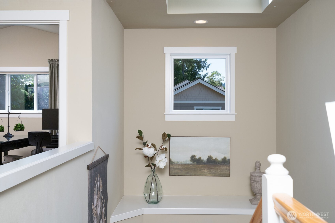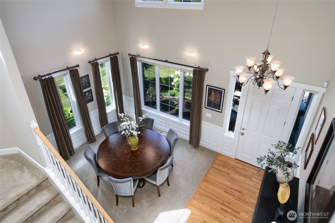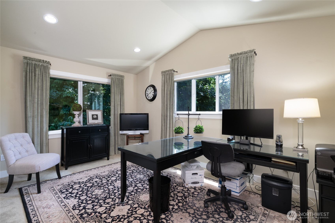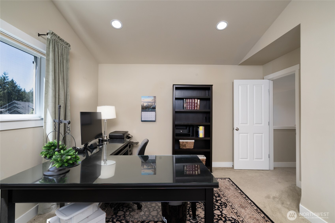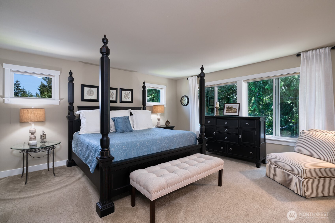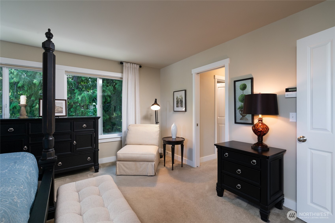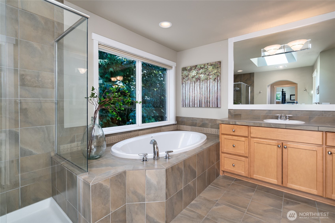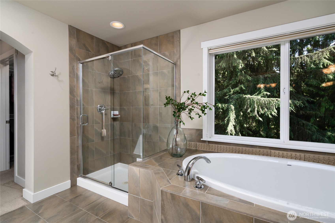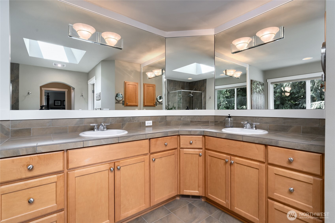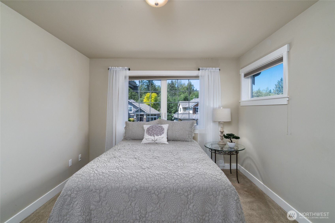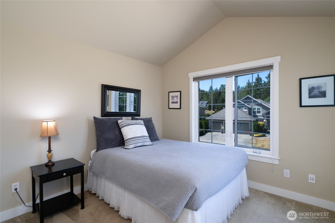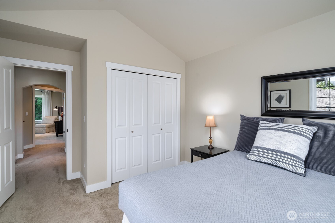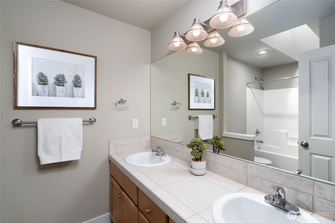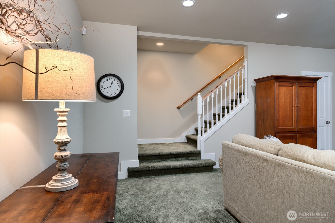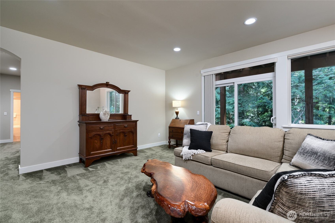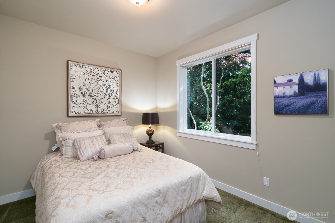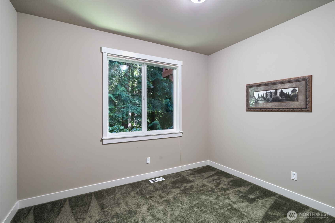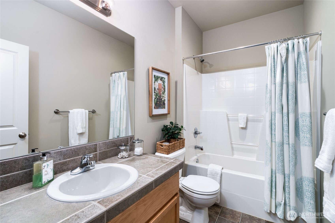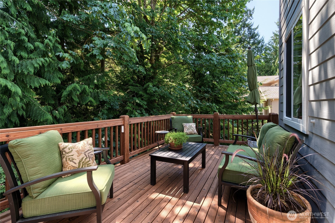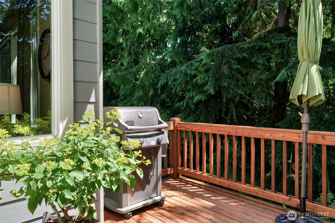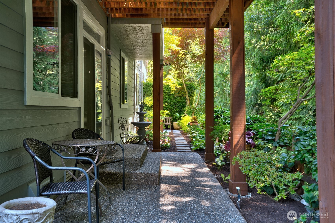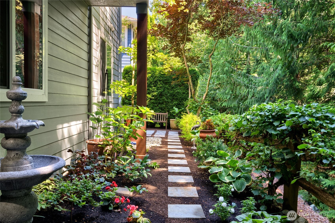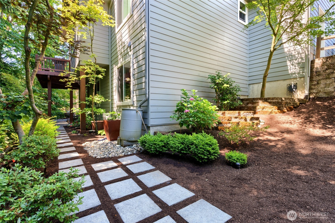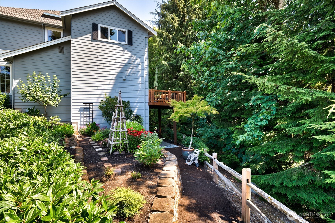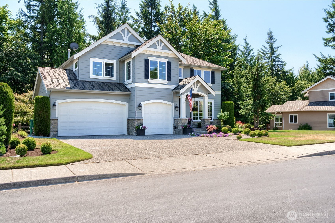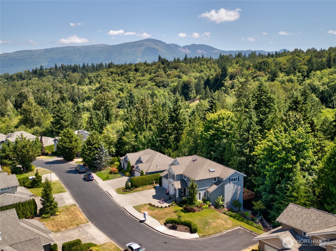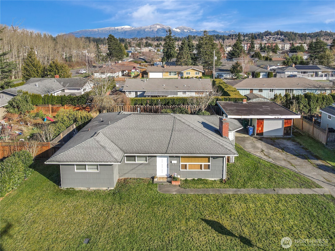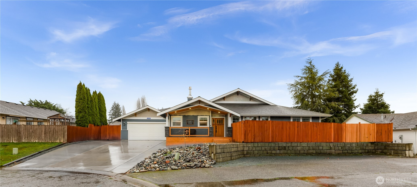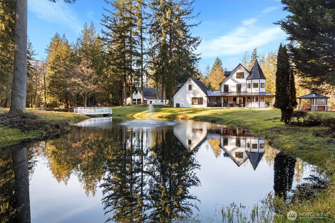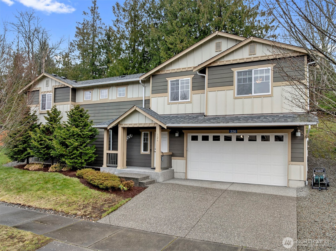4702 Parkview Lane
Mount Vernon, WA 98274
-
5 Bed
-
3.5 Bath
-
3895 SqFt
-
184 DOM
-
Built: 2005
- Status: Active
$985,000
$985000
-
5 Bed
-
3.5 Bath
-
3895 SqFt
-
184 DOM
-
Built: 2005
- Status: Active
Love this home?

Krishna Regupathy
Principal Broker
(503) 893-8874Secluded in The Terrace at Eaglemont; offering distinguished craftsmanship by Chaffey Homes, the Sheadon floorplan is 3895 sq ft of elegant living space. This 5 bedroom home has a vaulted ceiling entry, hardwood floors, detailed millwork throughout, a chefs kitchen with granite tile counters and butler’s pantry, stainless steel appliances & detailed full height backsplash. The master suite upstairs has 2 walk in closets, a 5 piece bath with soaking tub, glass shower and beautiful tile work throughout. Spectacular views of Mt. Baker to the North and stunning views of towering hemlock, maple, and cedar trees, visible from every window and sliding glass door on the Southeast side, brings beauty and tranquility into all 3 levels of this home.
Listing Provided Courtesy of Nick DeRose, John L. Scott Skagit
General Information
-
NWM2412203
-
Single Family Residence
-
184 DOM
-
5
-
10454.4 SqFt
-
3.5
-
3895
-
2005
-
-
Skagit
-
-
Buyer To Verify
-
Buyer To Verify
-
Mount Vernon Hi
-
Residential
-
Single Family Residence
-
Listing Provided Courtesy of Nick DeRose, John L. Scott Skagit
Krishna Realty data last checked: Feb 22, 2026 03:31 | Listing last modified Feb 07, 2026 17:43,
Source:
Download our Mobile app
Residence Information
-
-
-
-
3895
-
-
-
1/Gas
-
5
-
3
-
1
-
3.5
-
Composition
-
-
18 - 2 Stories w/Bsmnt
-
-
-
2005
-
-
-
-
Daylight, Finished
-
-
-
Daylight, Finished
-
Poured Concrete
-
-
Features and Utilities
-
-
Dishwasher(s), Disposal, Dryer(s), Microwave(s), Refrigerator(s), Stove(s)/Range(s), Washer(s)
-
Bath Off Primary, Double Pane/Storm Window, Dining Room, Fireplace, French Doors, High Tech Cabling,
-
Cement Planked, Stone
-
-
-
Public
-
-
Sewer Connected
-
-
Financial
-
10173
-
-
-
-
-
Cash Out, Conventional
-
08-03-2025
-
-
-
Comparable Information
-
-
184
-
184
-
-
Cash Out, Conventional
-
$985,000
-
$985,000
-
-
Feb 07, 2026 17:43
Schools
Map
Listing courtesy of John L. Scott Skagit.
The content relating to real estate for sale on this site comes in part from the IDX program of the NWMLS of Seattle, Washington.
Real Estate listings held by brokerage firms other than this firm are marked with the NWMLS logo, and
detailed information about these properties include the name of the listing's broker.
Listing content is copyright © 2026 NWMLS of Seattle, Washington.
All information provided is deemed reliable but is not guaranteed and should be independently verified.
Krishna Realty data last checked: Feb 22, 2026 03:31 | Listing last modified Feb 07, 2026 17:43.
Some properties which appear for sale on this web site may subsequently have sold or may no longer be available.
Love this home?

Krishna Regupathy
Principal Broker
(503) 893-8874Secluded in The Terrace at Eaglemont; offering distinguished craftsmanship by Chaffey Homes, the Sheadon floorplan is 3895 sq ft of elegant living space. This 5 bedroom home has a vaulted ceiling entry, hardwood floors, detailed millwork throughout, a chefs kitchen with granite tile counters and butler’s pantry, stainless steel appliances & detailed full height backsplash. The master suite upstairs has 2 walk in closets, a 5 piece bath with soaking tub, glass shower and beautiful tile work throughout. Spectacular views of Mt. Baker to the North and stunning views of towering hemlock, maple, and cedar trees, visible from every window and sliding glass door on the Southeast side, brings beauty and tranquility into all 3 levels of this home.
Similar Properties
Download our Mobile app
