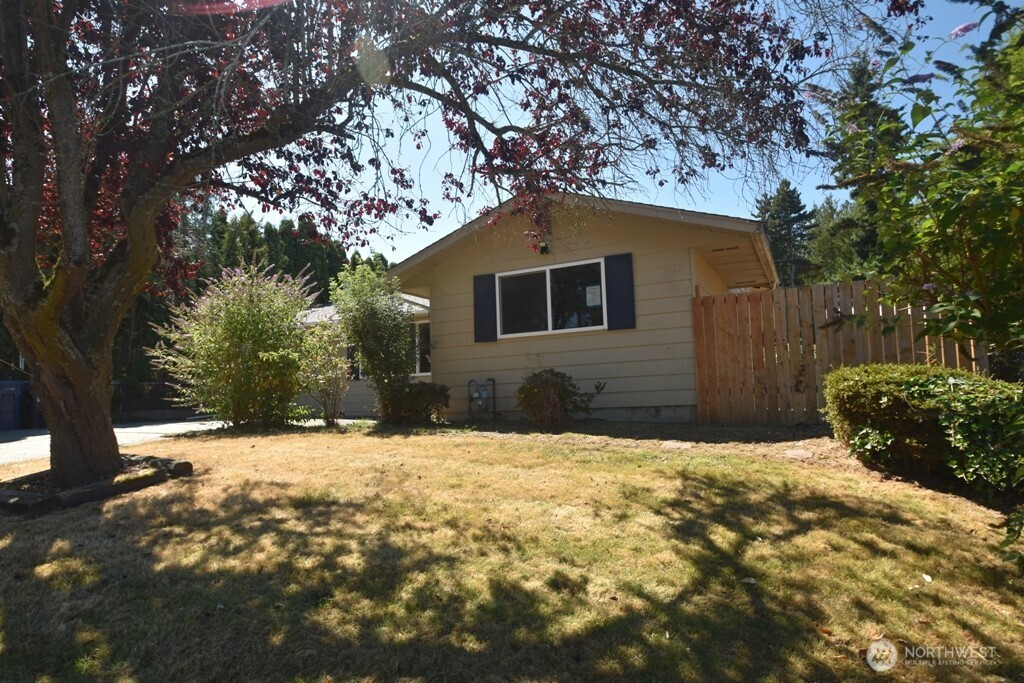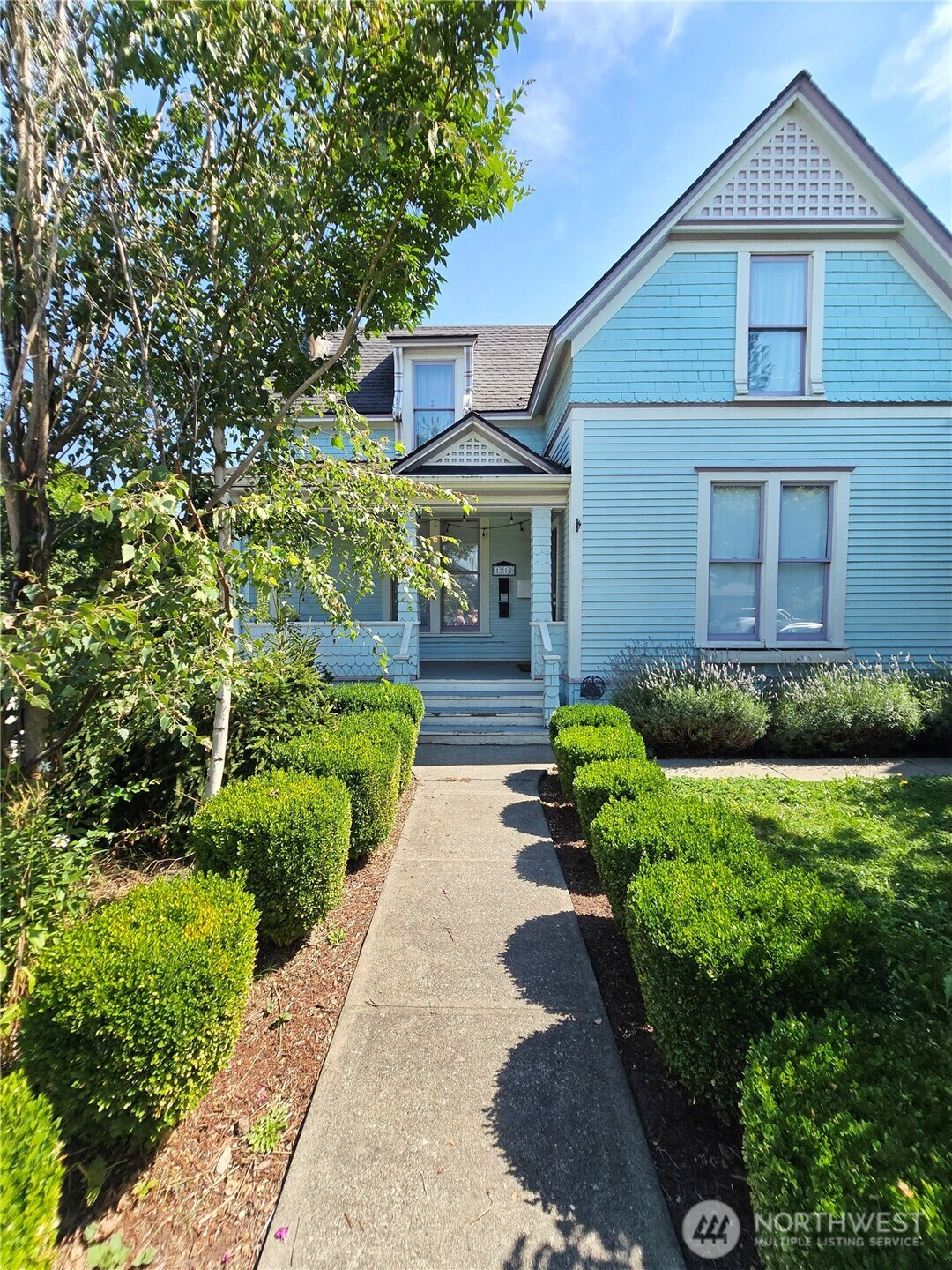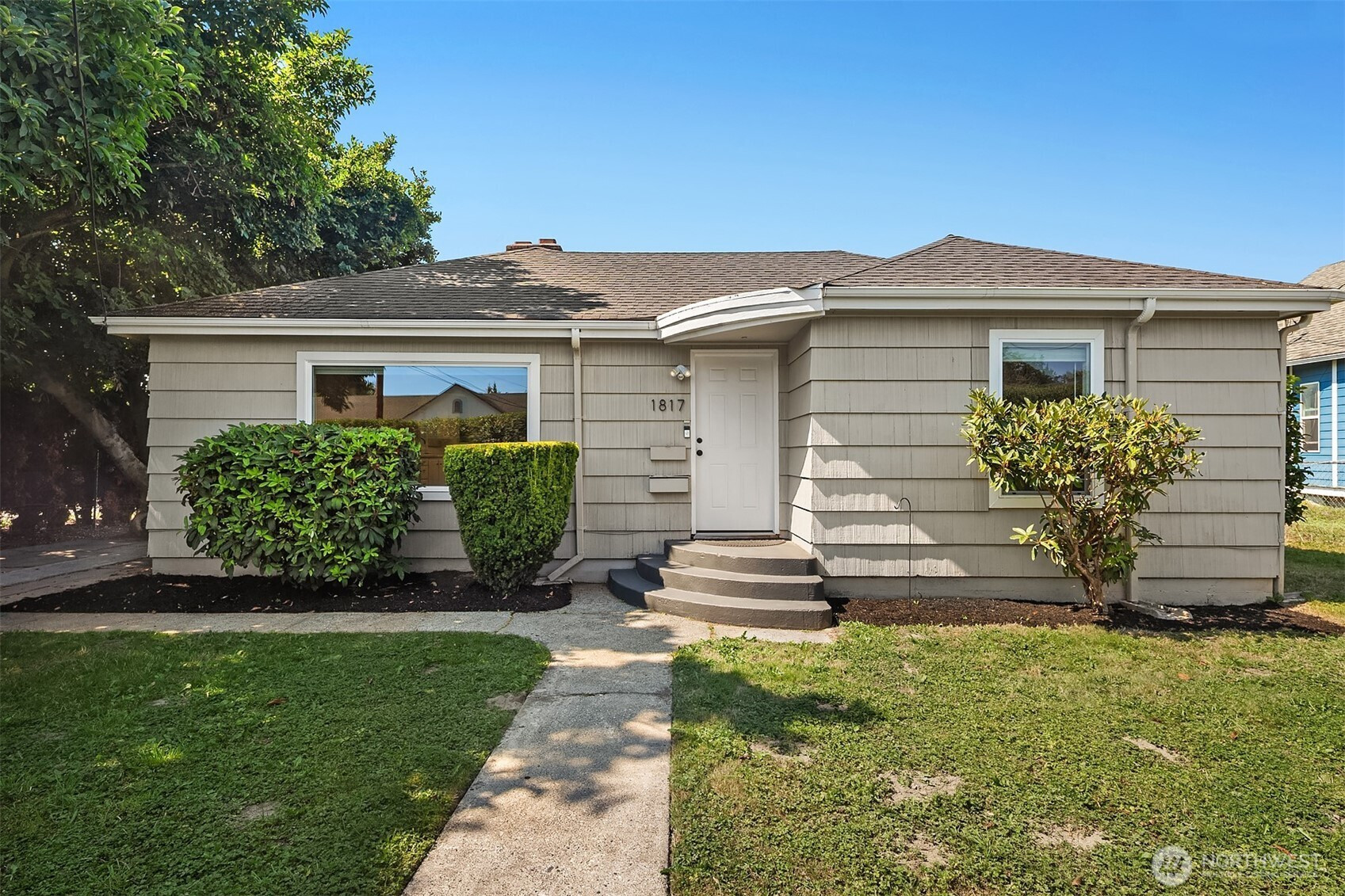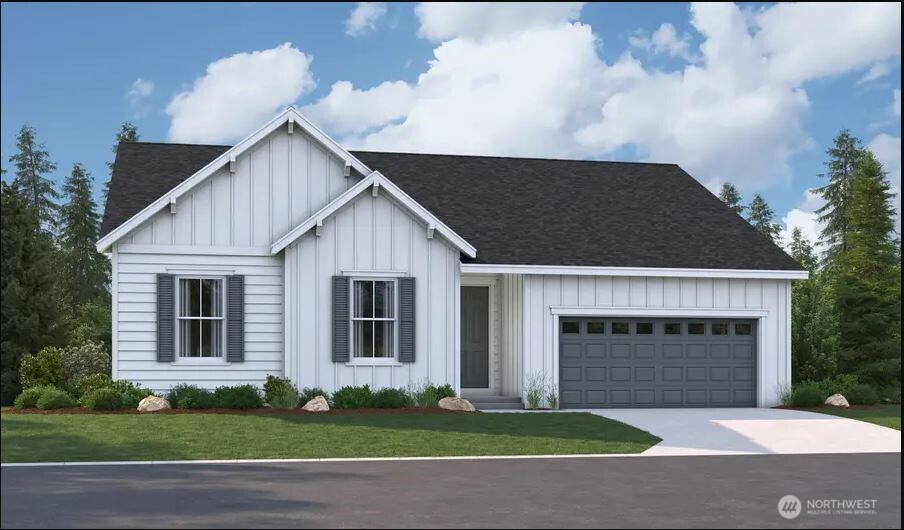430 N 16th Street
Mount Vernon, WA 98273
-
3 Bed
-
2 Bath
-
1557 SqFt
-
20 DOM
-
Built: 2001
- Status: Active
$579,000
$579000
-
3 Bed
-
2 Bath
-
1557 SqFt
-
20 DOM
-
Built: 2001
- Status: Active
Love this home?

Krishna Regupathy
Principal Broker
(503) 893-8874Welcome to easy living in this light-filled Mount Vernon rambler, where flow, function, and warmth come together in all the right ways. With two spacious living areas, vaulted ceilings, and an open-concept layout, this home was built for everyday comforts. Start your mornings with a quiet cup of coffee or host effortlessly in the open dining area that seamlessly connects both living spaces. The classic kitchen offers ample cabinet storage, backyard views, and a layout ready for your personal touch. A second living room with a cozy gas fireplace and direct access to yard offers even more space to unwind, entertain, or simply enjoy. Whether you're hosting friends or spending a lazy day at home, this is the opportunity you've been waiting for.
Listing Provided Courtesy of Rachael Wilson, RE/MAX Whatcom County, Inc.
General Information
-
NWM2404382
-
Single Family Residence
-
20 DOM
-
3
-
7405.2 SqFt
-
2
-
1557
-
2001
-
-
Skagit
-
-
Little Mtn Elem
-
Mount Baker Mid
-
Mount Vernon Hi
-
Residential
-
Single Family Residence
-
Listing Provided Courtesy of Rachael Wilson, RE/MAX Whatcom County, Inc.
Krishna Realty data last checked: Aug 31, 2025 13:42 | Listing last modified Jul 29, 2025 17:57,
Source:
Download our Mobile app
Residence Information
-
-
-
-
1557
-
-
-
1/Gas
-
3
-
2
-
0
-
2
-
Composition
-
2,
-
10 - 1 Story
-
-
-
2001
-
-
-
-
None
-
-
-
None
-
Poured Concrete
-
-
Features and Utilities
-
-
Dishwasher(s), Refrigerator(s), Stove(s)/Range(s)
-
Bath Off Primary, Dining Room, Fireplace, Vaulted Ceiling(s), Walk-In Closet(s), Water Heater
-
Metal/Vinyl
-
-
-
Public
-
-
Sewer Connected
-
-
Financial
-
776.74
-
-
-
-
-
Cash Out, Conventional, FHA, VA Loan
-
07-09-2025
-
-
-
Comparable Information
-
-
20
-
20
-
-
Cash Out, Conventional, FHA, VA Loan
-
$592,000
-
$592,000
-
-
Jul 29, 2025 17:57
Schools
Map
Listing courtesy of RE/MAX Whatcom County, Inc..
The content relating to real estate for sale on this site comes in part from the IDX program of the NWMLS of Seattle, Washington.
Real Estate listings held by brokerage firms other than this firm are marked with the NWMLS logo, and
detailed information about these properties include the name of the listing's broker.
Listing content is copyright © 2025 NWMLS of Seattle, Washington.
All information provided is deemed reliable but is not guaranteed and should be independently verified.
Krishna Realty data last checked: Aug 31, 2025 13:42 | Listing last modified Jul 29, 2025 17:57.
Some properties which appear for sale on this web site may subsequently have sold or may no longer be available.
Love this home?

Krishna Regupathy
Principal Broker
(503) 893-8874Welcome to easy living in this light-filled Mount Vernon rambler, where flow, function, and warmth come together in all the right ways. With two spacious living areas, vaulted ceilings, and an open-concept layout, this home was built for everyday comforts. Start your mornings with a quiet cup of coffee or host effortlessly in the open dining area that seamlessly connects both living spaces. The classic kitchen offers ample cabinet storage, backyard views, and a layout ready for your personal touch. A second living room with a cozy gas fireplace and direct access to yard offers even more space to unwind, entertain, or simply enjoy. Whether you're hosting friends or spending a lazy day at home, this is the opportunity you've been waiting for.
Similar Properties
Download our Mobile app











































