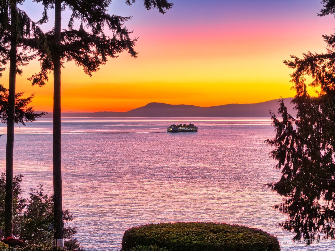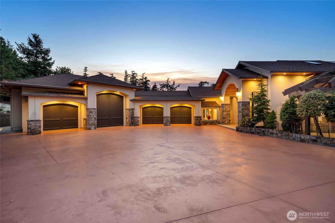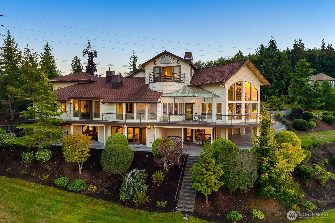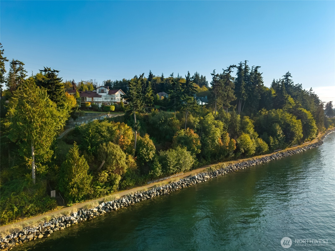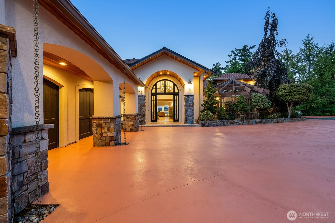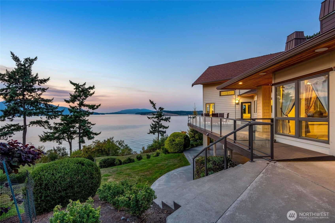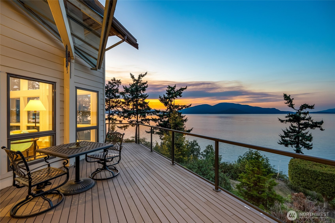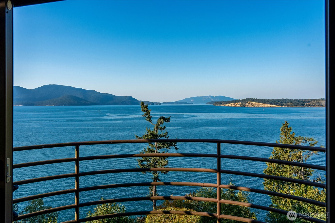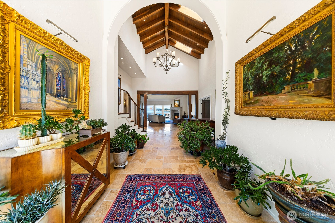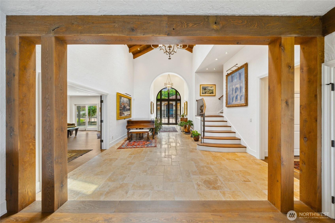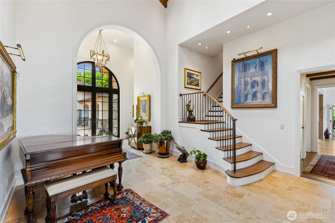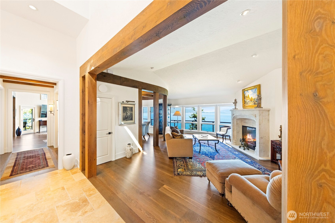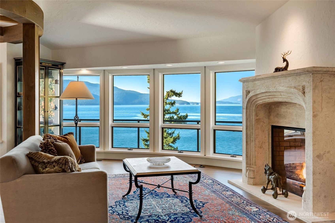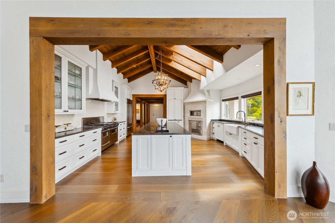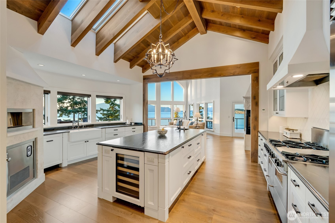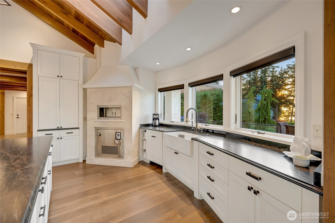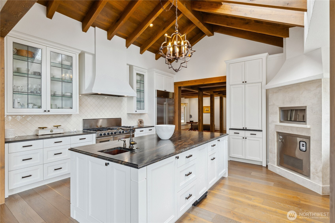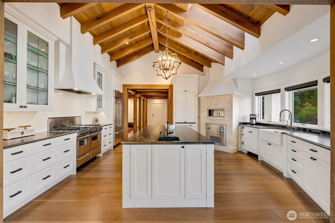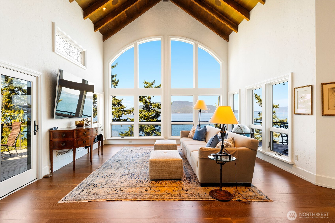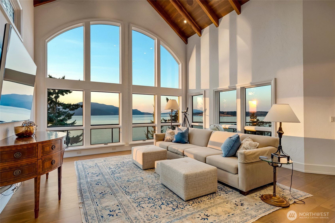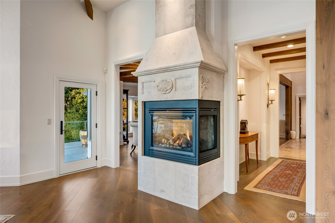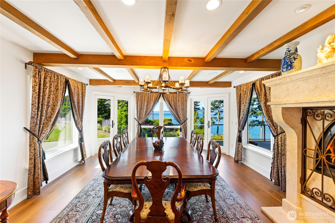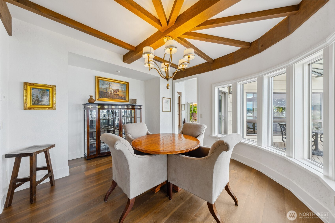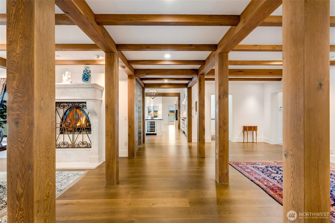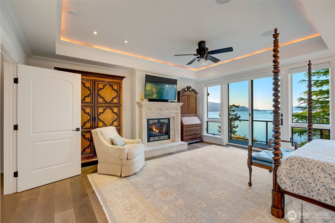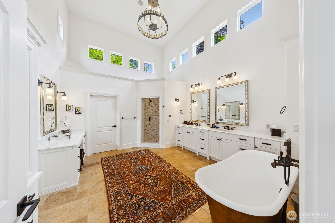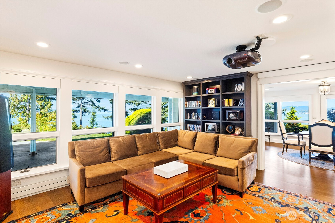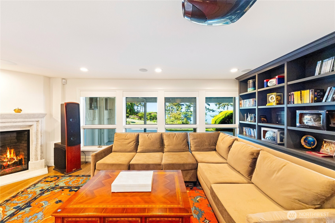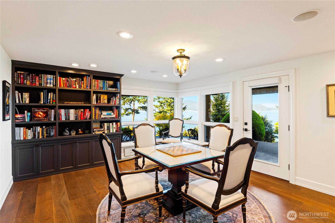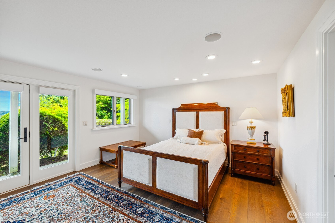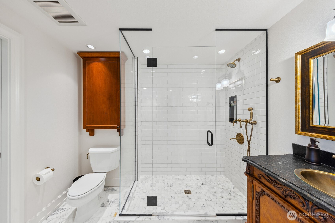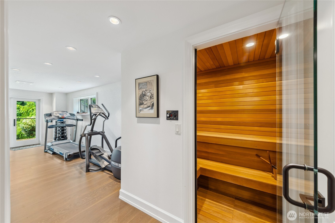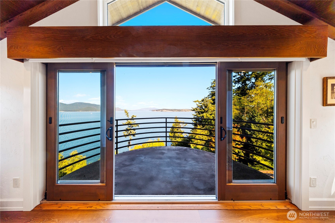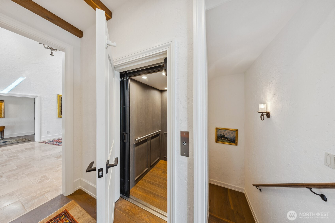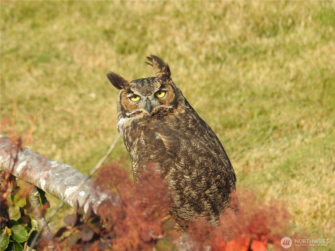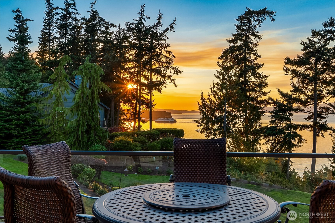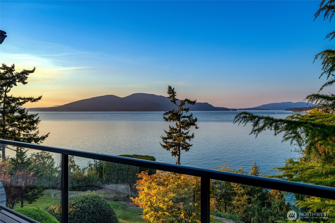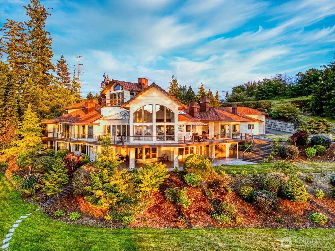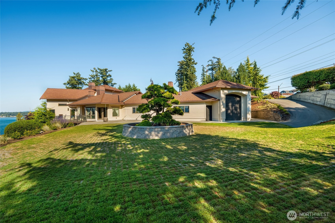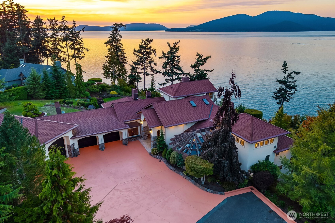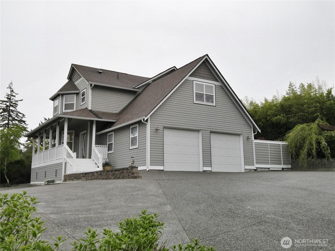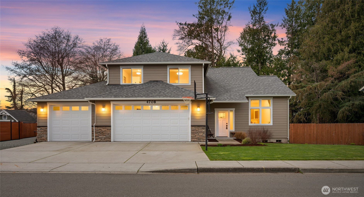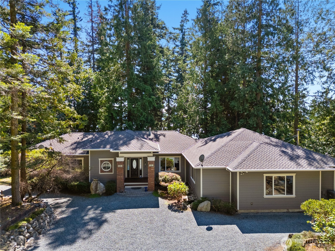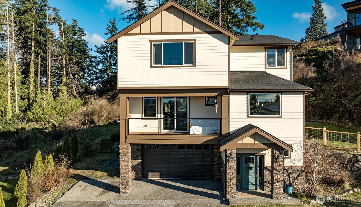4002 Oakes Avenue
Anacortes, WA 98221
-
3 Bed
-
6 Bath
-
6269 SqFt
-
134 DOM
-
Built: 1990
- Status: Active
$5,500,000
$5500000
-
3 Bed
-
6 Bath
-
6269 SqFt
-
134 DOM
-
Built: 1990
- Status: Active
Love this home?

Krishna Regupathy
Principal Broker
(503) 893-8874Luxurious 2-acre waterside estate with 220-degree view of 8 islands, Canadian Coast Mountains and ferries passing through stunning Thatcher Pass sunsets. Artistic uses of imported Italian stone custom surrounds for 8 gas fireplaces, reclaimed European Oak beams used for architectural accents and floor, and views from every room . Main level primary suite has spacious luxury bath with English copper soaking tub, solarium, fireplace, and reading area. Elevator to upper private office with balcony, or to the lower-level guests’ quarters, exercise room, sauna, media room, game room, wine storage, patios and hot tub. Seven car heated garage with additional lower-level heated workshop. Extensive use of rare, tumbled travertine marble throughout.
Listing Provided Courtesy of Jean V Groesbeck, COMPASS
General Information
-
NWM2438337
-
Single Family Residence
-
134 DOM
-
3
-
2 acres
-
6
-
6269
-
1990
-
-
Skagit
-
-
Buyer To Verify
-
Buyer To Verify
-
Buyer To Verify
-
Residential
-
Single Family Residence
-
Listing Provided Courtesy of Jean V Groesbeck, COMPASS
Krishna Realty data last checked: Feb 22, 2026 01:49 | Listing last modified Feb 12, 2026 23:23,
Source:
Download our Mobile app
Residence Information
-
-
-
-
6269
-
-
-
8/Gas
-
3
-
2
-
3
-
6
-
Composition
-
-
17 - 1 1/2 Stry w/Bsmt
-
-
-
1990
-
-
-
-
Daylight
-
-
-
Daylight
-
Poured Concrete
-
-
Features and Utilities
-
-
Dishwasher(s), Disposal, Double Oven, Dryer(s), Microwave(s), Refrigerator(s), See Remarks, Stove(s)
-
Second Primary Bedroom, Bath Off Primary, Dbl Pane/Storm Window, Dining Room, Elevator, Fireplace, F
-
Stucco, Wood Products
-
-
-
Public
-
-
Sewer Connected
-
-
Financial
-
25282
-
-
-
-
-
Cash, Conventional
-
10-01-2025
-
-
-
Comparable Information
-
-
134
-
134
-
-
Cash, Conventional
-
$5,500,000
-
$5,500,000
-
-
Feb 12, 2026 23:23
Schools
Map
Listing courtesy of COMPASS.
The content relating to real estate for sale on this site comes in part from the IDX program of the NWMLS of Seattle, Washington.
Real Estate listings held by brokerage firms other than this firm are marked with the NWMLS logo, and
detailed information about these properties include the name of the listing's broker.
Listing content is copyright © 2026 NWMLS of Seattle, Washington.
All information provided is deemed reliable but is not guaranteed and should be independently verified.
Krishna Realty data last checked: Feb 22, 2026 01:49 | Listing last modified Feb 12, 2026 23:23.
Some properties which appear for sale on this web site may subsequently have sold or may no longer be available.
Love this home?

Krishna Regupathy
Principal Broker
(503) 893-8874Luxurious 2-acre waterside estate with 220-degree view of 8 islands, Canadian Coast Mountains and ferries passing through stunning Thatcher Pass sunsets. Artistic uses of imported Italian stone custom surrounds for 8 gas fireplaces, reclaimed European Oak beams used for architectural accents and floor, and views from every room . Main level primary suite has spacious luxury bath with English copper soaking tub, solarium, fireplace, and reading area. Elevator to upper private office with balcony, or to the lower-level guests’ quarters, exercise room, sauna, media room, game room, wine storage, patios and hot tub. Seven car heated garage with additional lower-level heated workshop. Extensive use of rare, tumbled travertine marble throughout.
Similar Properties
Download our Mobile app
