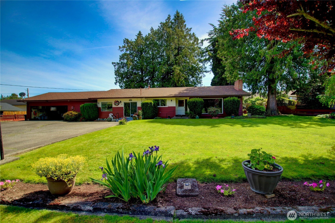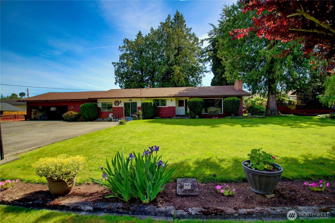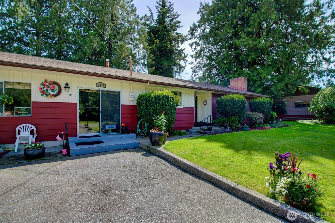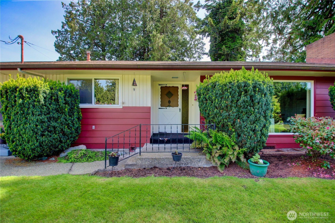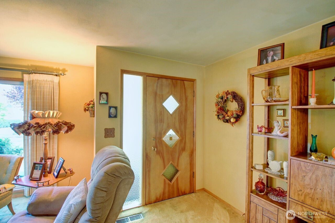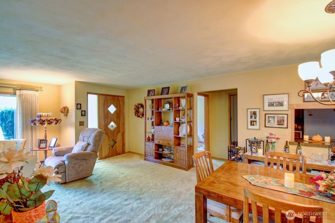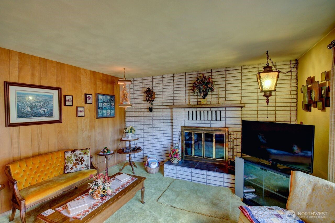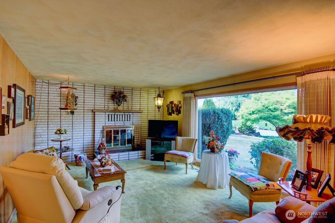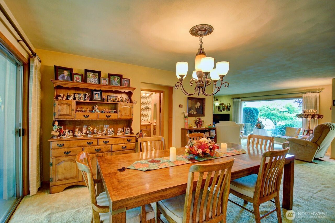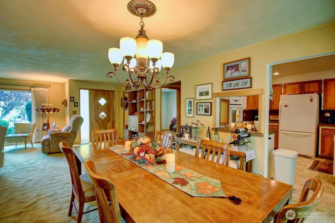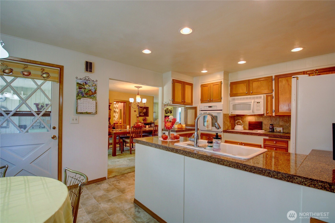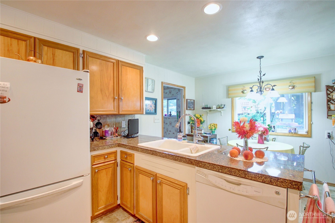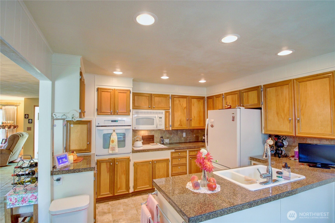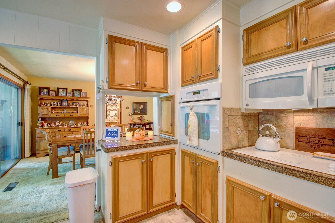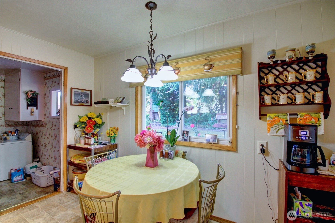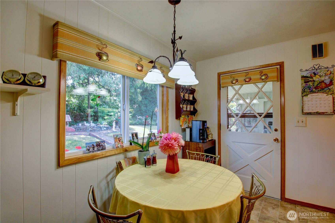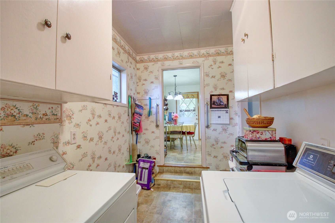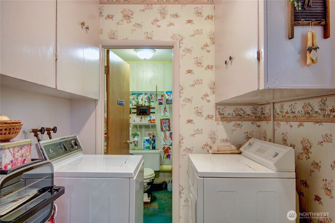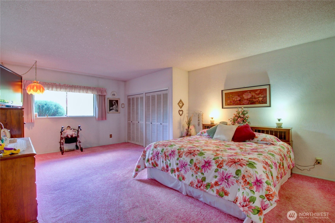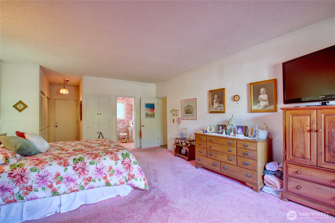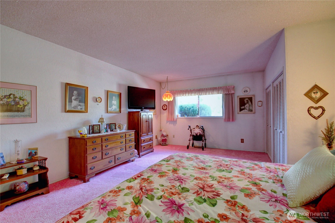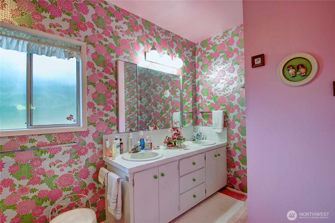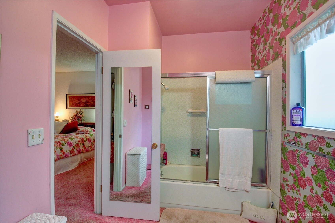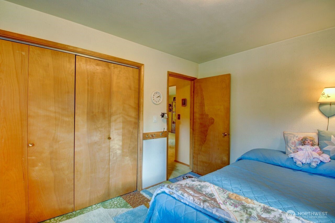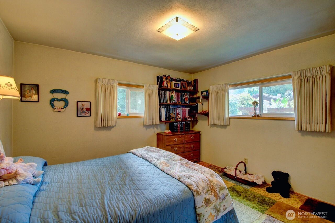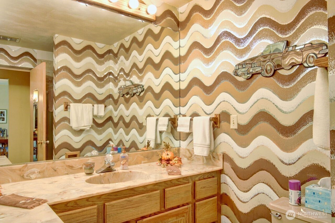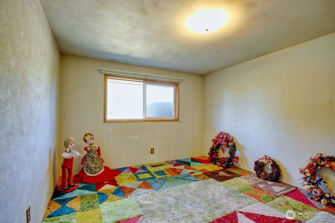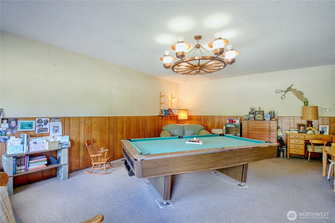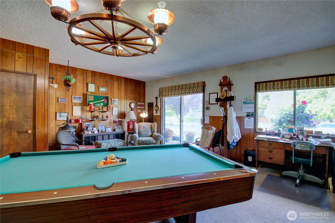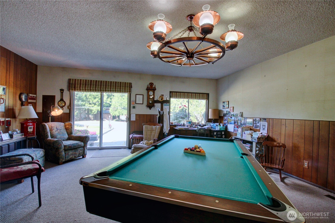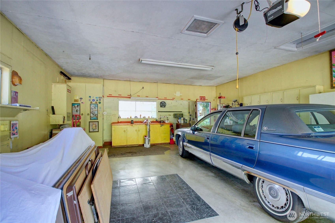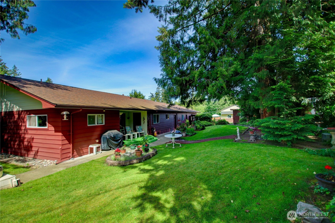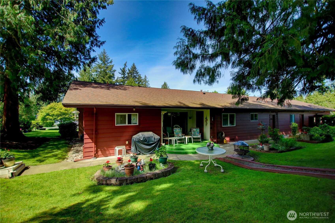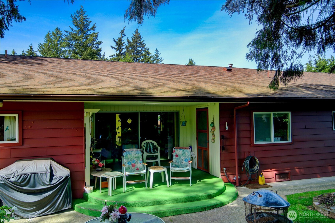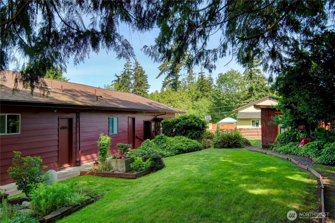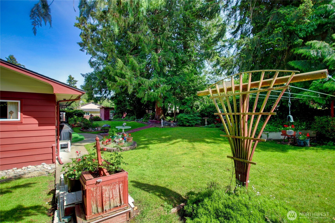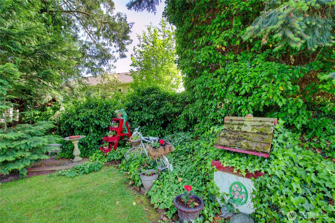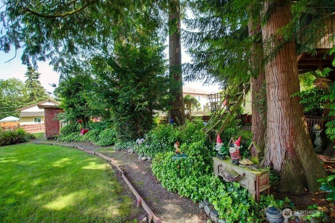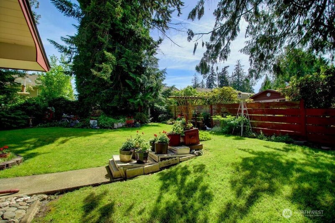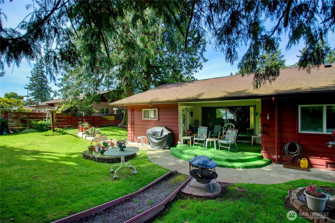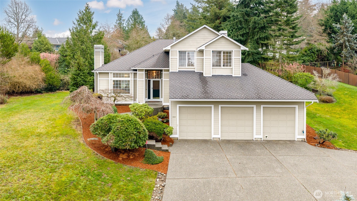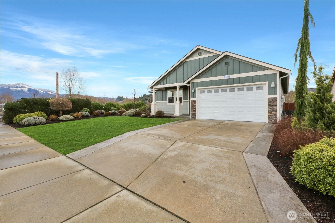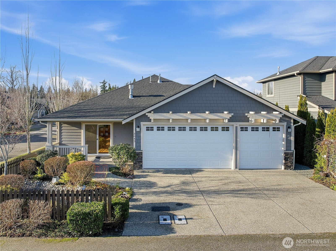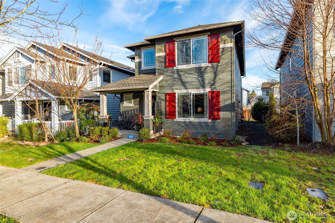2310 Alison Avenue
Mount Vernon, WA 98273
-
4 Bed
-
2.5 Bath
-
2418 SqFt
-
97 DOM
-
Built: 1961
- Status: Active
$660,000
$660000
-
4 Bed
-
2.5 Bath
-
2418 SqFt
-
97 DOM
-
Built: 1961
- Status: Active
Love this home?

Krishna Regupathy
Principal Broker
(503) 893-8874Single-level home on a beautifully landscaped and impeccably maintained 0.45-acre lot. With 2,418 square feet, this home features four bedrooms, 2 1/2 baths (1/2 bath plumbed for a shower), and a lovely kitchen; spacious dining area off the living room with a cozy masonry fireplace. The expansive two-car garage offers ample storage, while the backyard is a retreat—vibrant green grass, flowers, a greenhouse, potting shed, and even a well-maintained tree house overlooking the woods. Charming patio invites gatherings, and additional storage areas—including space for firewood—add practicality. Located near schools, shopping, and medical facilities. Note: hardwood flooring under carpeting in living & dining room & two front bedrooms.
Listing Provided Courtesy of Danya Wolf, Skagit Tradition Realty, LLC
General Information
-
NWM2437110
-
Single Family Residence
-
97 DOM
-
4
-
0.45 acres
-
2.5
-
2418
-
1961
-
-
Skagit
-
-
Madison Elem
-
La Venture Mid
-
Mount Vernon Hi
-
Residential
-
Single Family Residence
-
Listing Provided Courtesy of Danya Wolf, Skagit Tradition Realty, LLC
Krishna Realty data last checked: Jan 16, 2026 09:01 | Listing last modified Jan 09, 2026 18:10,
Source:
Download our Mobile app
Residence Information
-
-
-
-
2418
-
-
-
1/Gas
-
4
-
2
-
1
-
2.5
-
Composition
-
2,
-
10 - 1 Story
-
-
-
1961
-
-
-
-
None
-
-
-
None
-
Poured Concrete
-
-
Features and Utilities
-
-
Dishwasher(s), Dryer(s), Refrigerator(s), See Remarks, Stove(s)/Range(s), Washer(s)
-
Bath Off Primary, Dining Room, Fireplace, Water Heater
-
Wood
-
-
-
Public
-
-
Sewer Connected
-
-
Financial
-
6029
-
-
-
-
-
Cash Out, Conventional, FHA, State Bond, VA Loan
-
09-26-2025
-
-
-
Comparable Information
-
-
97
-
97
-
-
Cash Out, Conventional, FHA, State Bond, VA Loan
-
$695,000
-
$695,000
-
-
Jan 09, 2026 18:10
Schools
Map
Listing courtesy of Skagit Tradition Realty, LLC.
The content relating to real estate for sale on this site comes in part from the IDX program of the NWMLS of Seattle, Washington.
Real Estate listings held by brokerage firms other than this firm are marked with the NWMLS logo, and
detailed information about these properties include the name of the listing's broker.
Listing content is copyright © 2026 NWMLS of Seattle, Washington.
All information provided is deemed reliable but is not guaranteed and should be independently verified.
Krishna Realty data last checked: Jan 16, 2026 09:01 | Listing last modified Jan 09, 2026 18:10.
Some properties which appear for sale on this web site may subsequently have sold or may no longer be available.
Love this home?

Krishna Regupathy
Principal Broker
(503) 893-8874Single-level home on a beautifully landscaped and impeccably maintained 0.45-acre lot. With 2,418 square feet, this home features four bedrooms, 2 1/2 baths (1/2 bath plumbed for a shower), and a lovely kitchen; spacious dining area off the living room with a cozy masonry fireplace. The expansive two-car garage offers ample storage, while the backyard is a retreat—vibrant green grass, flowers, a greenhouse, potting shed, and even a well-maintained tree house overlooking the woods. Charming patio invites gatherings, and additional storage areas—including space for firewood—add practicality. Located near schools, shopping, and medical facilities. Note: hardwood flooring under carpeting in living & dining room & two front bedrooms.
Similar Properties
Download our Mobile app
