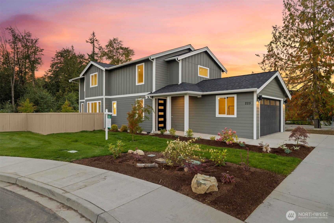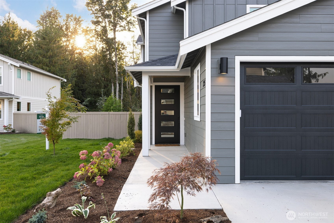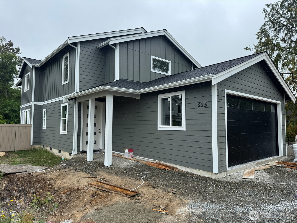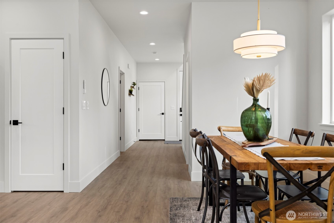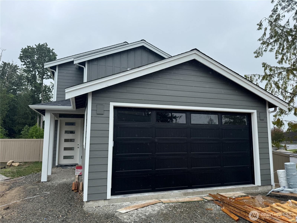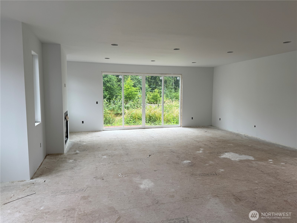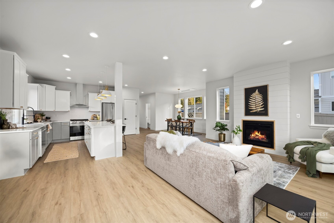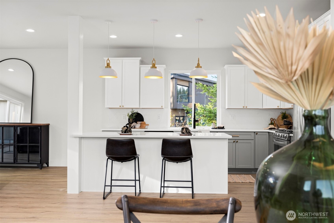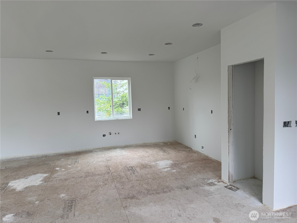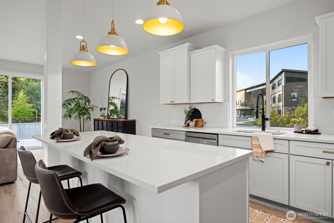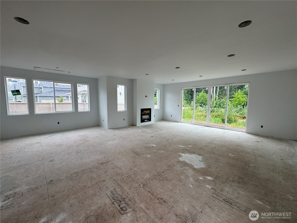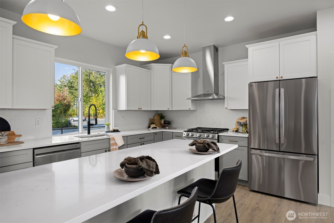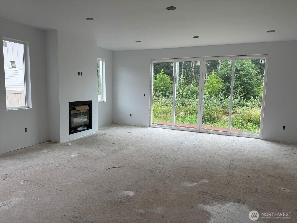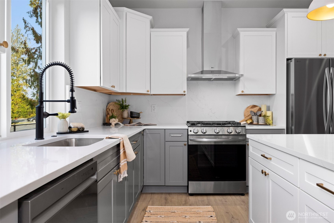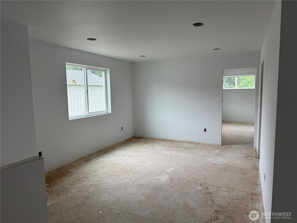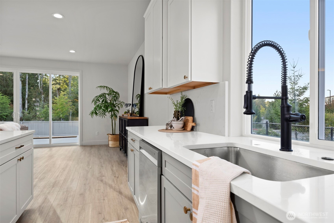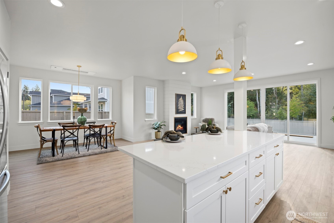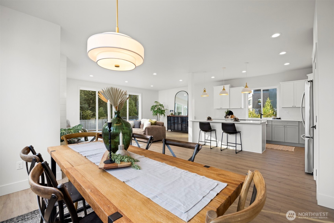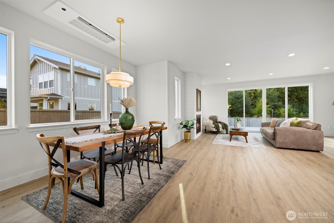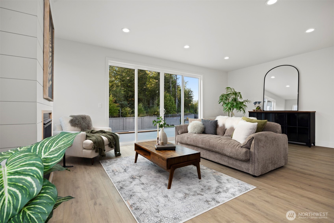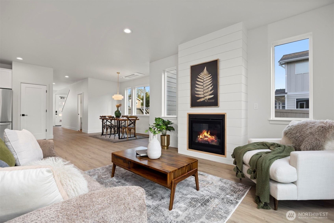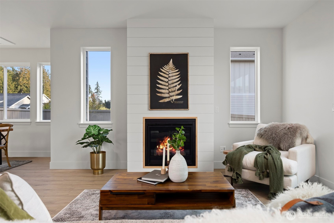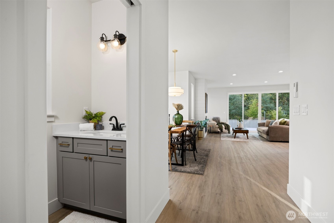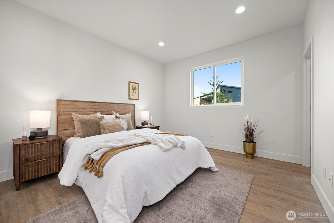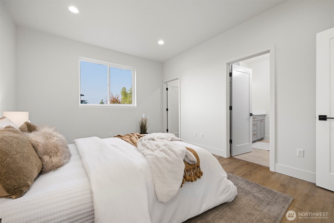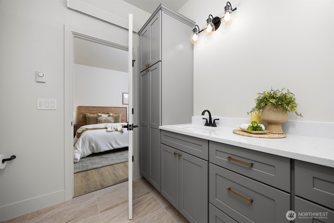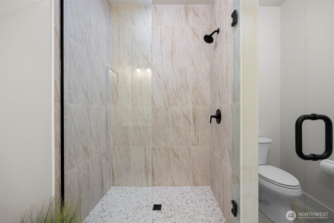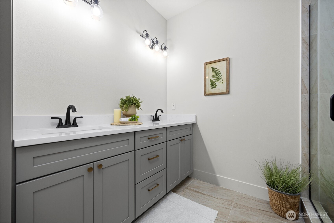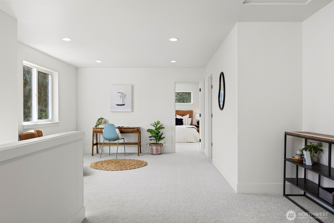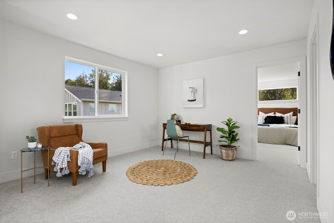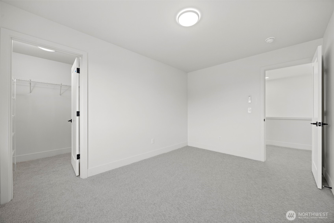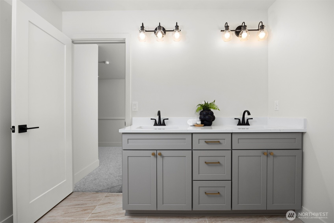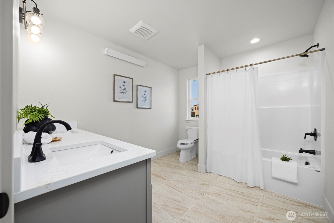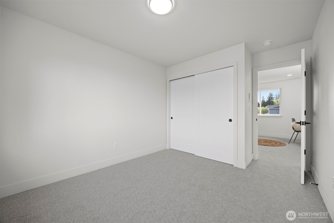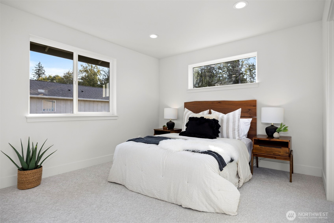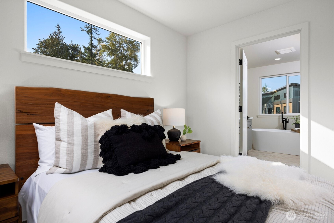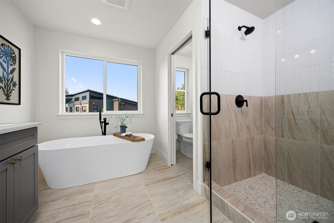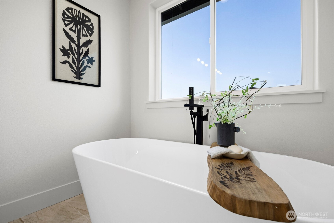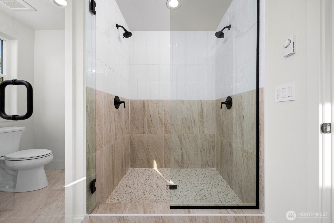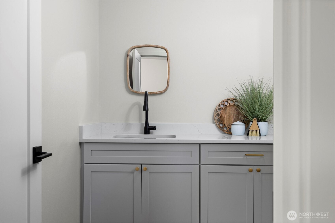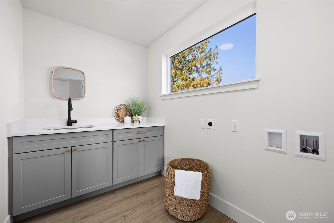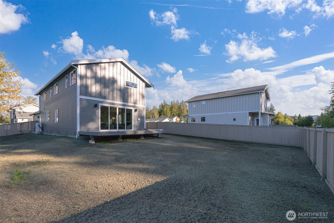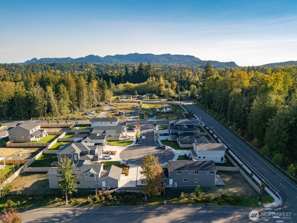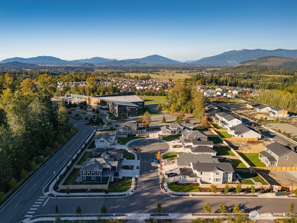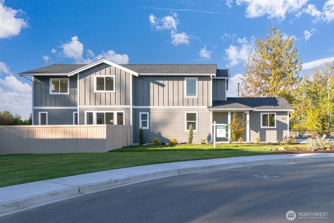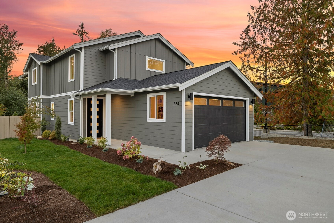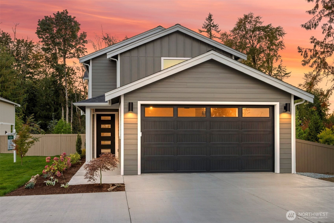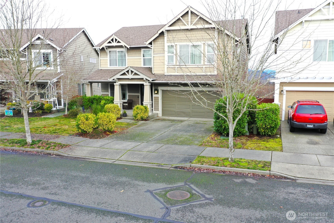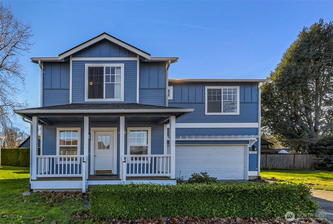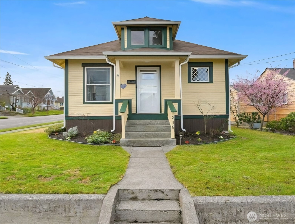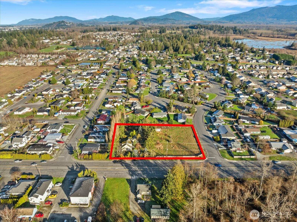225 N 54th Place
Mount Vernon, WA 98273
-
4 Bed
-
2.5 Bath
-
2455 SqFt
-
132 DOM
-
Built: 2025
- Status: Active
$834,800
$834800
-
4 Bed
-
2.5 Bath
-
2455 SqFt
-
132 DOM
-
Built: 2025
- Status: Active
Love this home?

Krishna Regupathy
Principal Broker
(503) 893-8874Welcome to Highpoint East, a new community offering attractive design with multiple floor plans, luxurious finishes & pedestrian-friendly connectivity to all of Mount Vernon's amenities. Conveniently located just 1.5 hours to Seattle & Vancouver, B.C. Lot 13 features The Orcas design. This spacious floorplan offers an open main level concept featuring a primary bedroom on the main level & a primary bedroom upstairs, making it a great multi-gen living option. Big open kitchen is highlighted by quartz countertops & island with beautiful modern touches. Living room has a gas fireplace & a large slider leading out to the composite deck & fully fenced backyard. High efficiency heating & AC. Ask about our current financing incentives!
Listing Provided Courtesy of Eric A. Green, John L. Scott Bellingham
General Information
-
NWM2406376
-
Single Family Residence
-
132 DOM
-
4
-
8738.14 SqFt
-
2.5
-
2455
-
2025
-
-
Skagit
-
-
Harriet Rowley
-
La Venture Mid
-
Mount Vernon Hi
-
Residential
-
Single Family Residence
-
Listing Provided Courtesy of Eric A. Green, John L. Scott Bellingham
Krishna Realty data last checked: Feb 22, 2026 06:42 | Listing last modified Feb 19, 2026 17:29,
Source:
Download our Mobile app
Residence Information
-
-
-
-
2455
-
-
-
1/Gas
-
4
-
2
-
1
-
2.5
-
Composition
-
-
12 - 2 Story
-
-
-
2025
-
-
-
-
None
-
-
-
None
-
Poured Concrete
-
-
Features and Utilities
-
-
Dishwasher(s), Refrigerator(s), Stove(s)/Range(s)
-
Second Primary Bedroom, Bath Off Primary, Dbl Pane/Storm Window, Dining Room, Fireplace, Loft, Vault
-
Cement Planked, Wood
-
-
-
Public
-
-
Sewer Connected
-
-
Financial
-
1590
-
-
-
-
-
Cash, Conventional, VA Loan
-
07-14-2025
-
-
-
Comparable Information
-
-
132
-
132
-
-
Cash, Conventional, VA Loan
-
$834,800
-
$834,800
-
-
Feb 19, 2026 17:29
Schools
Map
Listing courtesy of John L. Scott Bellingham.
The content relating to real estate for sale on this site comes in part from the IDX program of the NWMLS of Seattle, Washington.
Real Estate listings held by brokerage firms other than this firm are marked with the NWMLS logo, and
detailed information about these properties include the name of the listing's broker.
Listing content is copyright © 2026 NWMLS of Seattle, Washington.
All information provided is deemed reliable but is not guaranteed and should be independently verified.
Krishna Realty data last checked: Feb 22, 2026 06:42 | Listing last modified Feb 19, 2026 17:29.
Some properties which appear for sale on this web site may subsequently have sold or may no longer be available.
Love this home?

Krishna Regupathy
Principal Broker
(503) 893-8874Welcome to Highpoint East, a new community offering attractive design with multiple floor plans, luxurious finishes & pedestrian-friendly connectivity to all of Mount Vernon's amenities. Conveniently located just 1.5 hours to Seattle & Vancouver, B.C. Lot 13 features The Orcas design. This spacious floorplan offers an open main level concept featuring a primary bedroom on the main level & a primary bedroom upstairs, making it a great multi-gen living option. Big open kitchen is highlighted by quartz countertops & island with beautiful modern touches. Living room has a gas fireplace & a large slider leading out to the composite deck & fully fenced backyard. High efficiency heating & AC. Ask about our current financing incentives!
Similar Properties
Download our Mobile app
