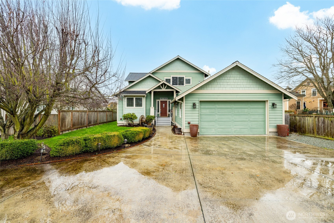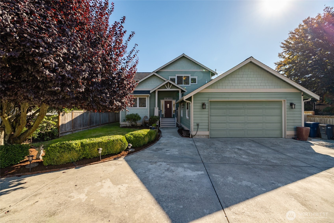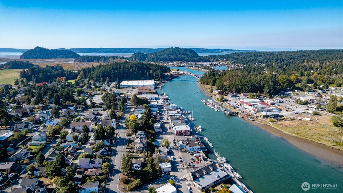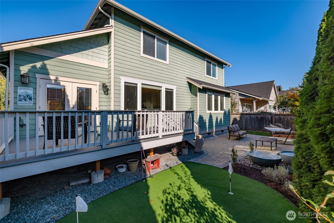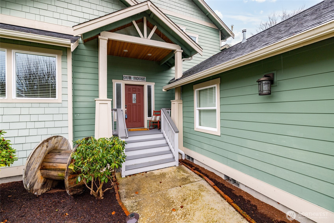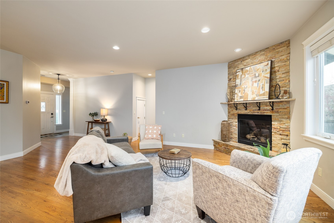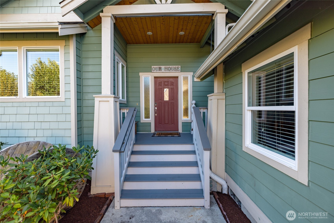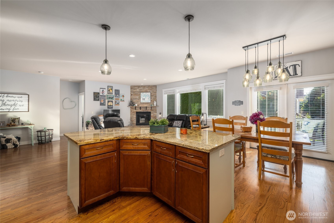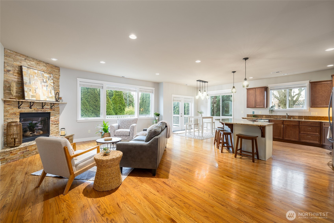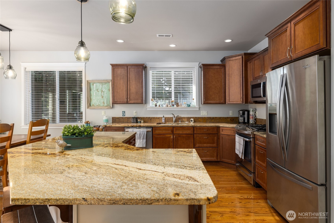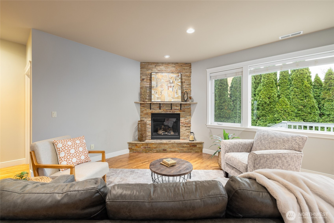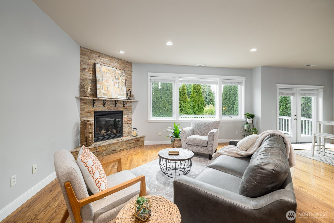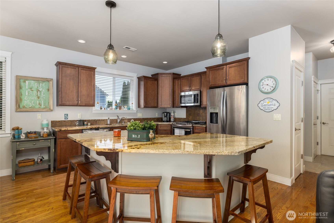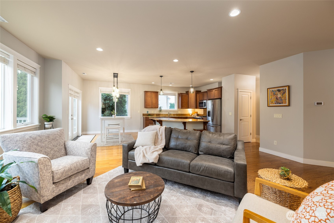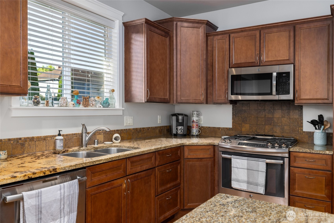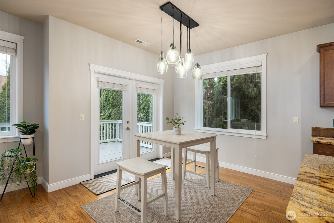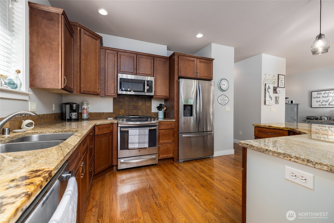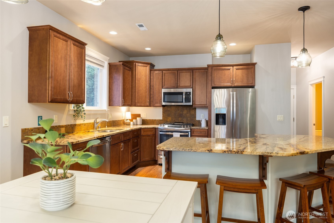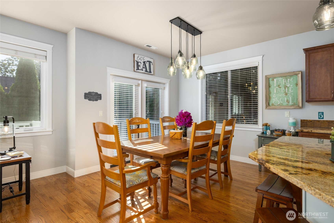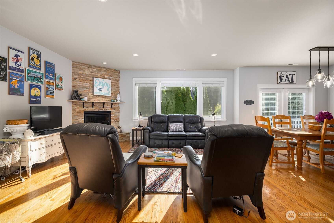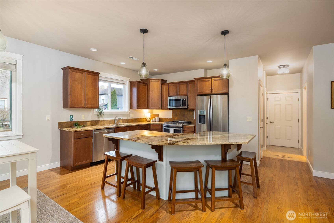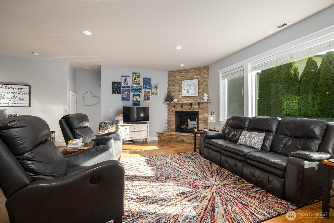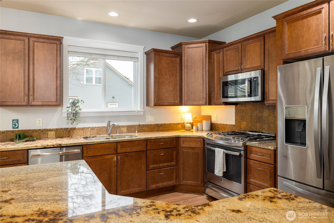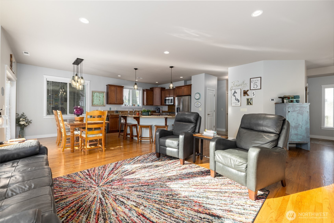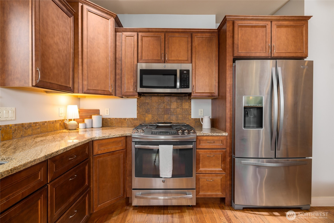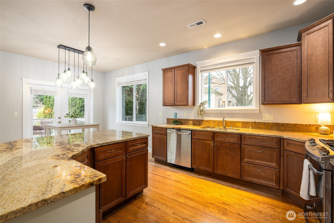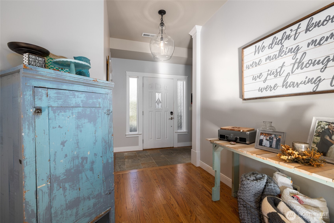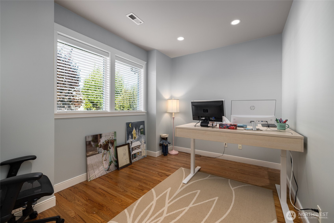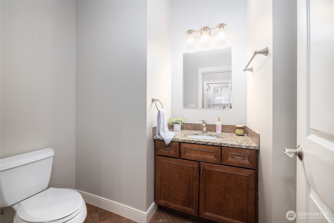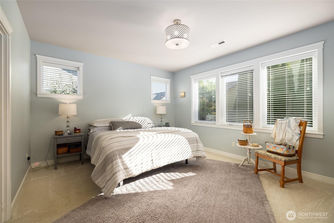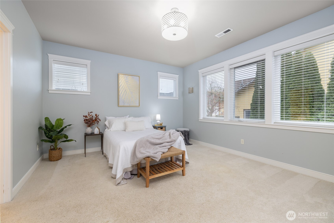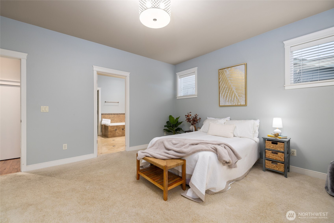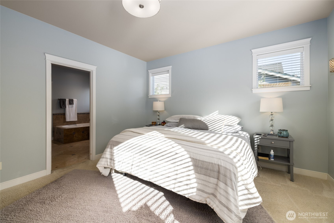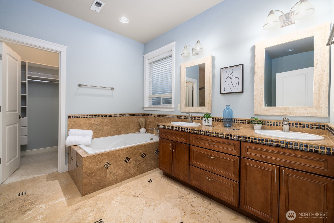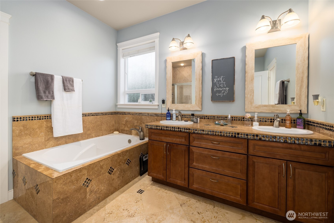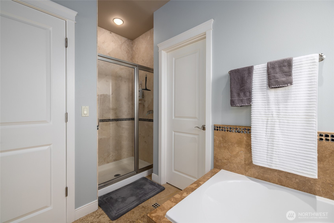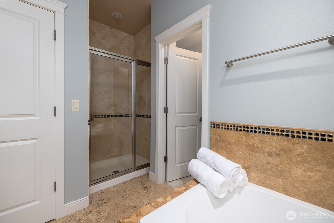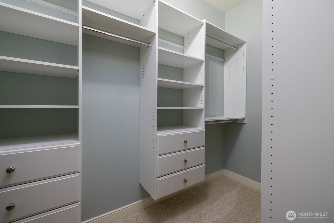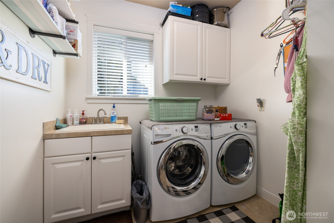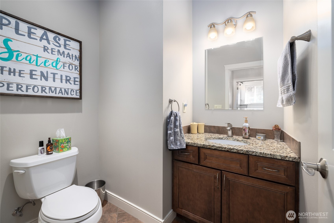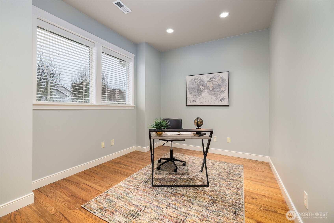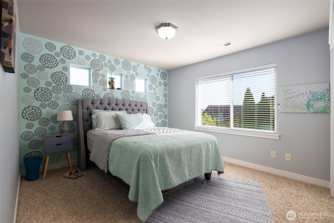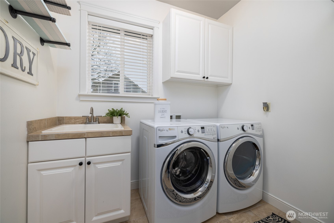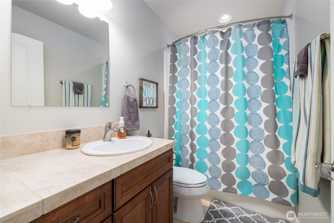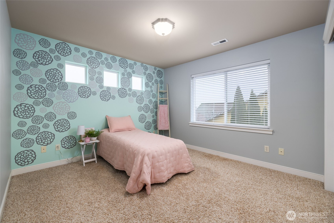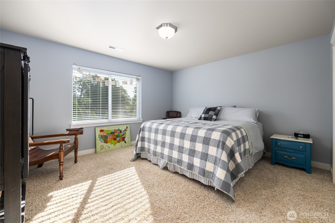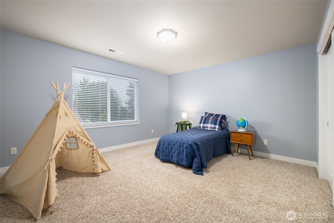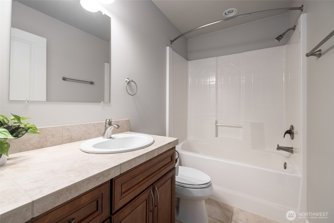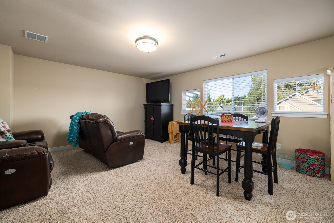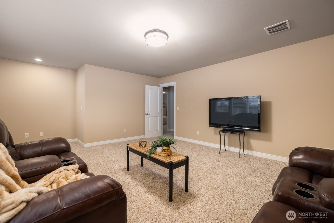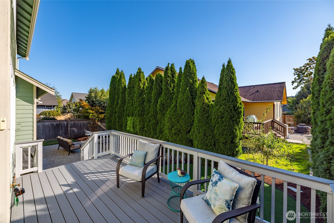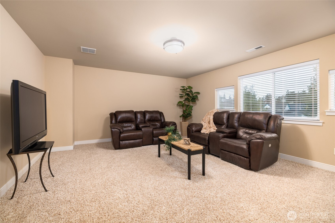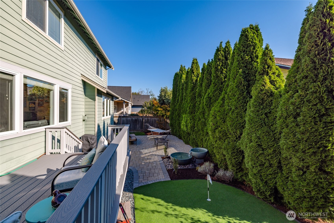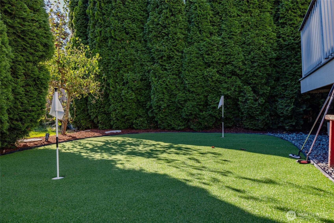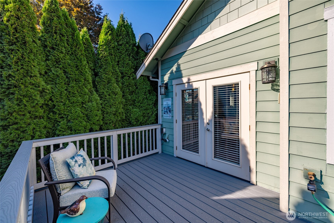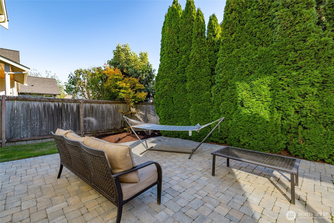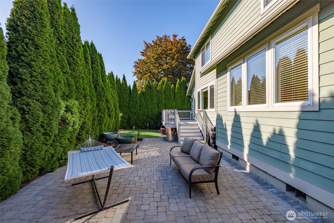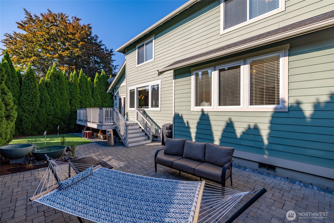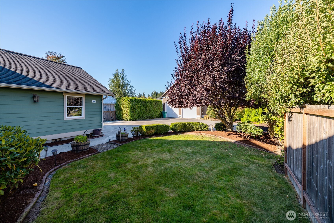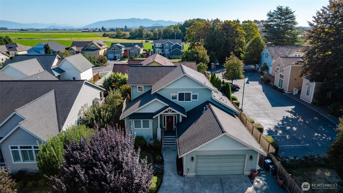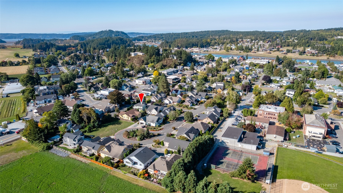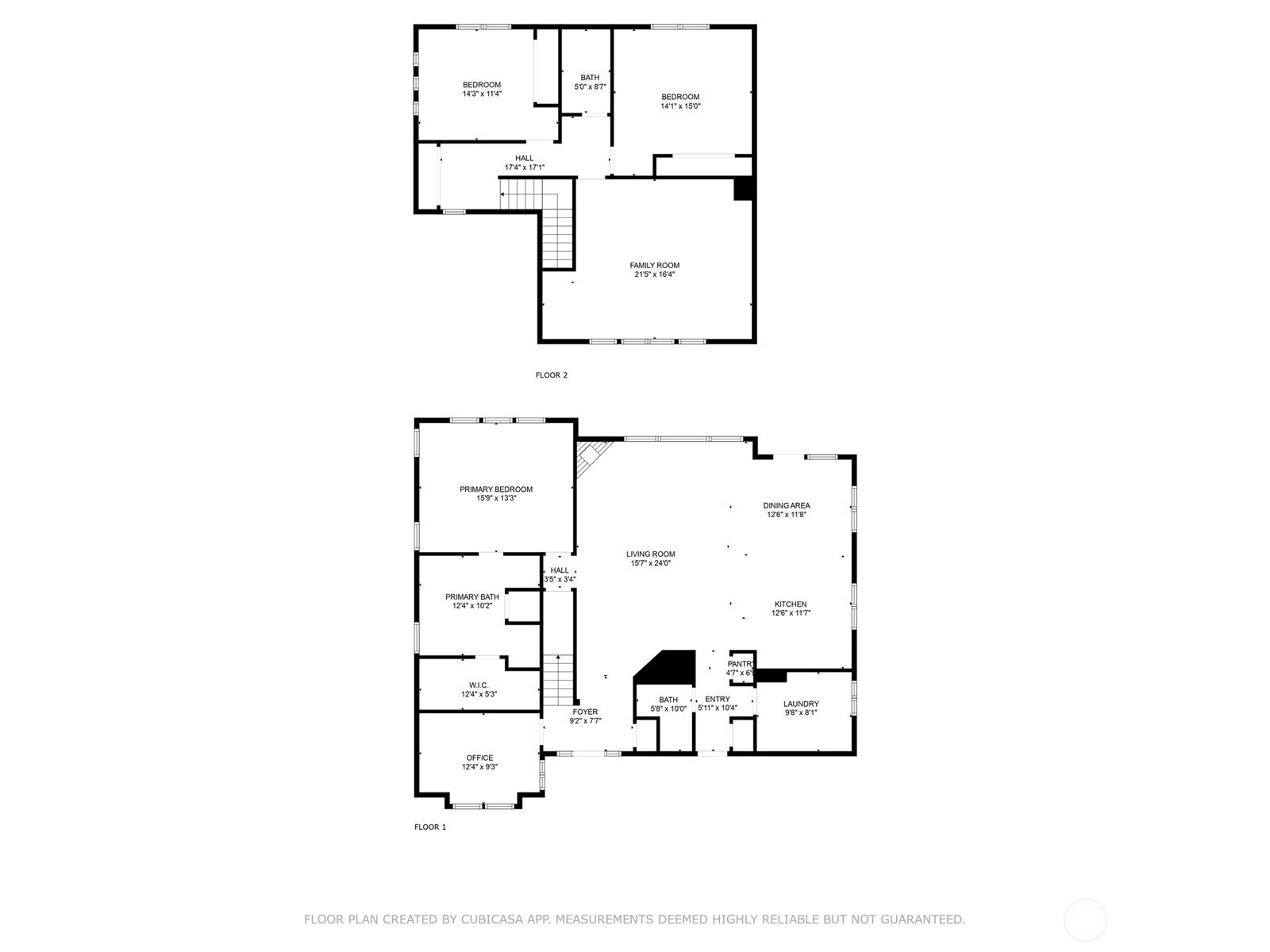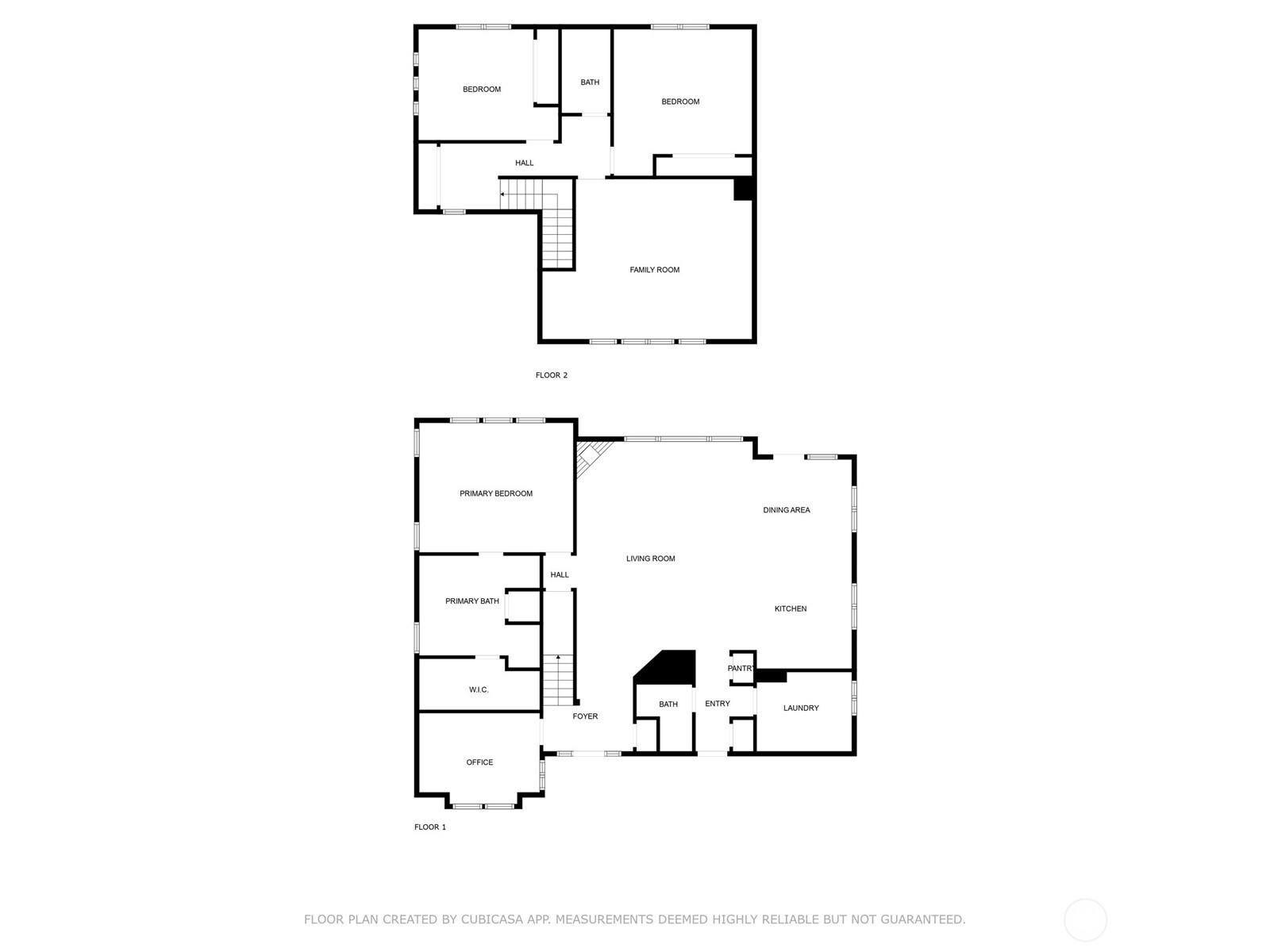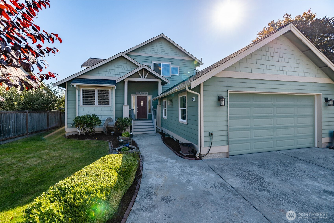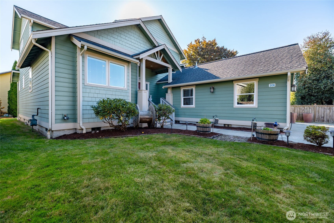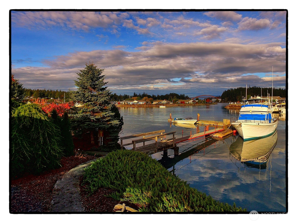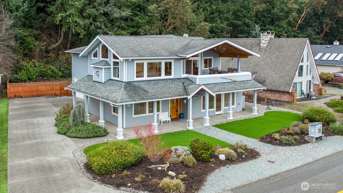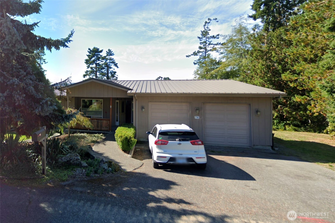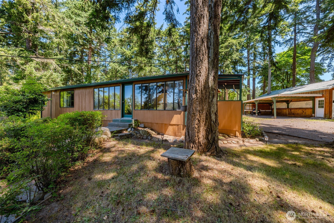206 Dalan Place
la Conner, WA 98257
-
3 Bed
-
3 Bath
-
2492 SqFt
-
118 DOM
-
Built: 2007
- Status: Active
$825,000
$825000
-
3 Bed
-
3 Bath
-
2492 SqFt
-
118 DOM
-
Built: 2007
- Status: Active
Love this home?

Krishna Regupathy
Principal Broker
(503) 893-8874Here's your opportunity to live in picturesque La Conner! This charming home has so many upgrades: hardwood & tile flooring, slab granite counters, new composite deck & paver patio. Light-filled great rm w/oak floors, natural gas fpl w/stone surround, spacious kitchen w/ss appls, gas range, huge island w/seating. Home office off tiled front entry. Laundry w/utility sink & main floor 3/4 bath w/tile floors. Main floor primary suite w/ensuite 5piece bath w/tile floor, double vanity, soaking tub, shower w/tile surround, walk-in-closet. Upstairs are two generous guest rms, full bathroom w/tile floor, & a big, finished bonus room. Private deck & yard. Attached 2 car garage. Walkable to shops, dining, schools, marina, boardwalk. Not leased land!
Listing Provided Courtesy of Megan S. O'Bryan, Windermere RE Skagit Valley
General Information
-
NWM2435327
-
Single Family Residence
-
118 DOM
-
3
-
6969.6 SqFt
-
3
-
2492
-
2007
-
-
Skagit
-
-
La Conner Elem
-
La Conner Mid
-
La Conner High
-
Residential
-
Single Family Residence
-
Listing Provided Courtesy of Megan S. O'Bryan, Windermere RE Skagit Valley
Krishna Realty data last checked: Jan 15, 2026 08:19 | Listing last modified Jan 15, 2026 04:15,
Source:
Download our Mobile app
Residence Information
-
-
-
-
2492
-
-
-
1/Gas
-
3
-
2
-
0
-
3
-
Composition
-
-
11 - 1 1/2 Story
-
-
-
2007
-
-
-
-
None
-
-
-
None
-
Poured Concrete
-
-
Features and Utilities
-
-
Dishwasher(s), Refrigerator(s), Stove(s)/Range(s)
-
Bath Off Primary, Double Pane/Storm Window, Fireplace, Vaulted Ceiling(s), Walk-In Closet(s), Water
-
Cement Planked, Wood
-
-
-
Public
-
-
Sewer Connected
-
-
Financial
-
6763
-
-
-
-
-
Cash Out, Conventional, VA Loan
-
09-18-2025
-
-
-
Comparable Information
-
-
118
-
118
-
-
Cash Out, Conventional, VA Loan
-
$893,000
-
$893,000
-
-
Jan 15, 2026 04:15
Schools
Map
Listing courtesy of Windermere RE Skagit Valley.
The content relating to real estate for sale on this site comes in part from the IDX program of the NWMLS of Seattle, Washington.
Real Estate listings held by brokerage firms other than this firm are marked with the NWMLS logo, and
detailed information about these properties include the name of the listing's broker.
Listing content is copyright © 2026 NWMLS of Seattle, Washington.
All information provided is deemed reliable but is not guaranteed and should be independently verified.
Krishna Realty data last checked: Jan 15, 2026 08:19 | Listing last modified Jan 15, 2026 04:15.
Some properties which appear for sale on this web site may subsequently have sold or may no longer be available.
Love this home?

Krishna Regupathy
Principal Broker
(503) 893-8874Here's your opportunity to live in picturesque La Conner! This charming home has so many upgrades: hardwood & tile flooring, slab granite counters, new composite deck & paver patio. Light-filled great rm w/oak floors, natural gas fpl w/stone surround, spacious kitchen w/ss appls, gas range, huge island w/seating. Home office off tiled front entry. Laundry w/utility sink & main floor 3/4 bath w/tile floors. Main floor primary suite w/ensuite 5piece bath w/tile floor, double vanity, soaking tub, shower w/tile surround, walk-in-closet. Upstairs are two generous guest rms, full bathroom w/tile floor, & a big, finished bonus room. Private deck & yard. Attached 2 car garage. Walkable to shops, dining, schools, marina, boardwalk. Not leased land!
Similar Properties
Download our Mobile app
