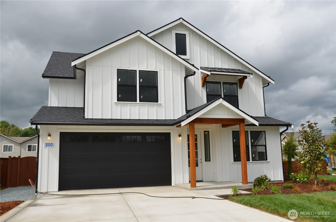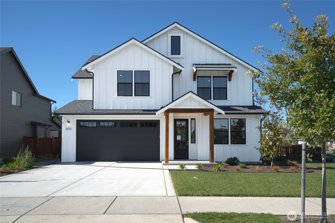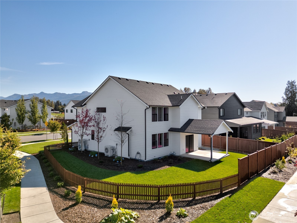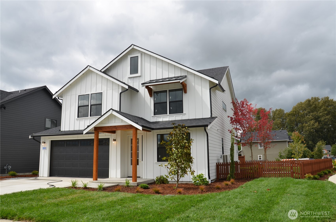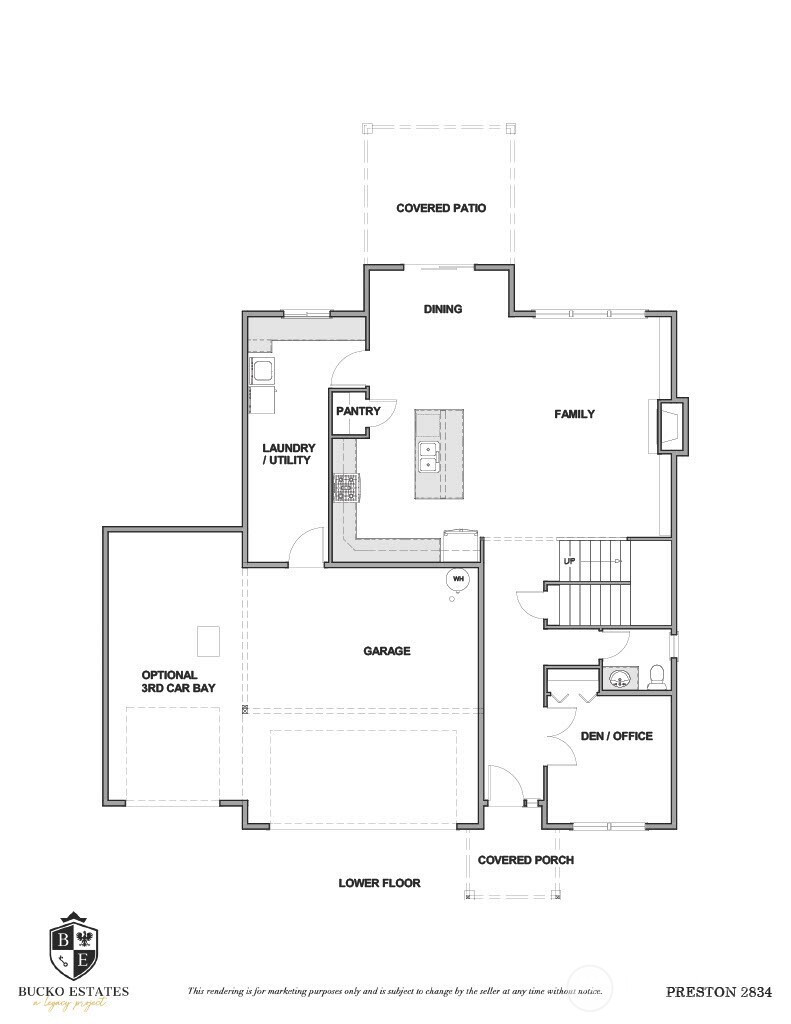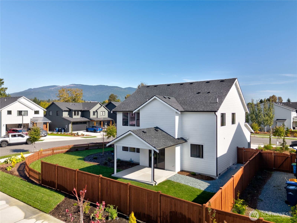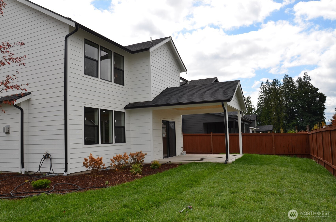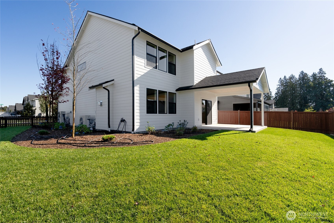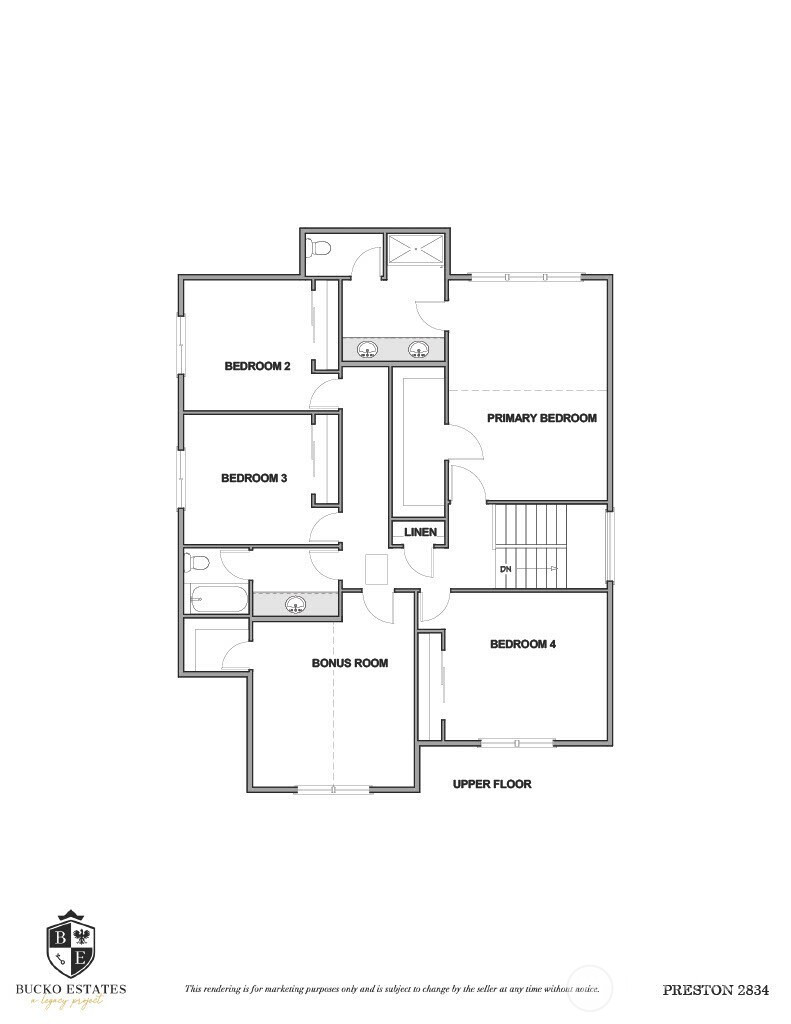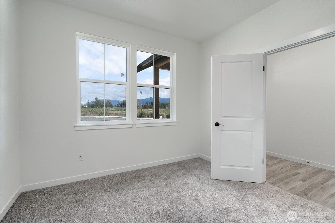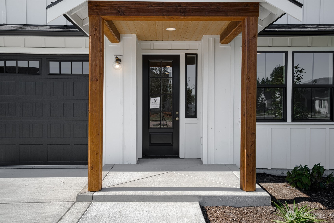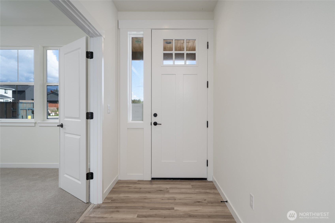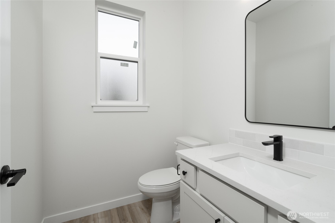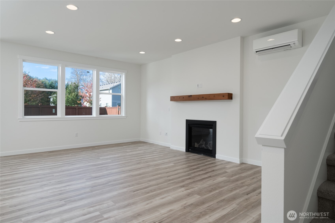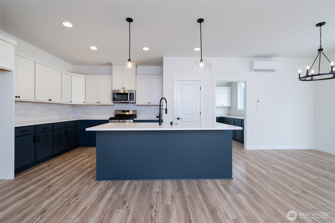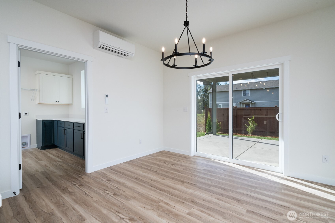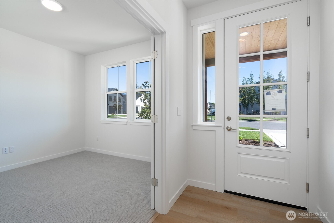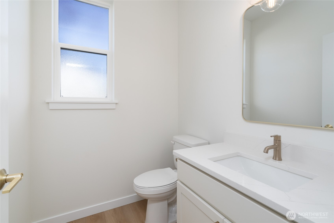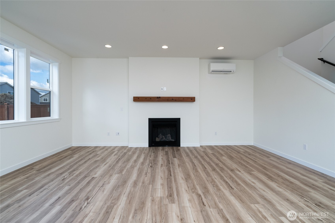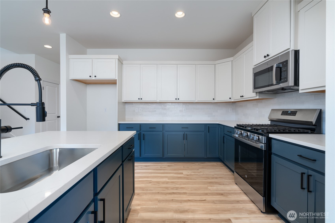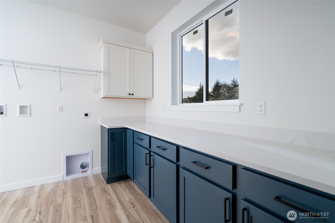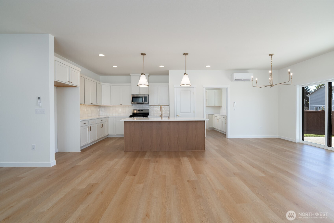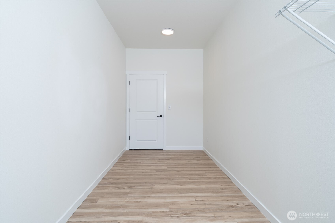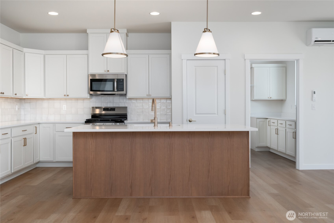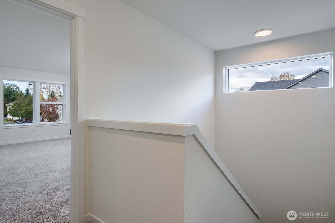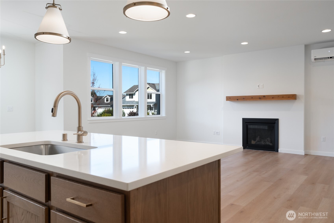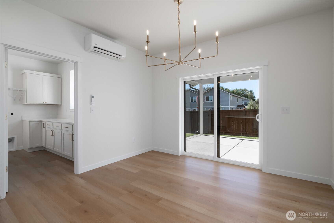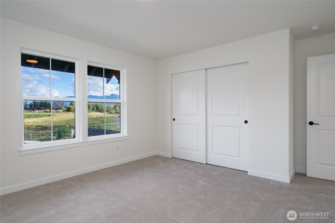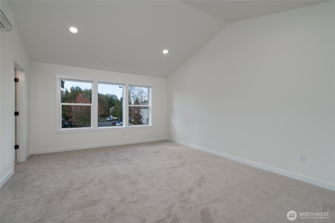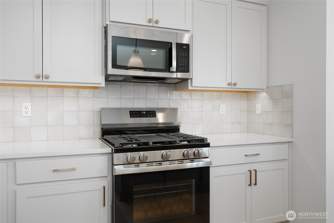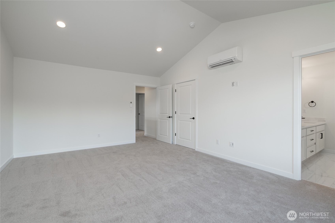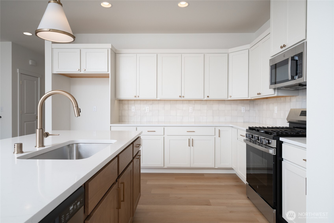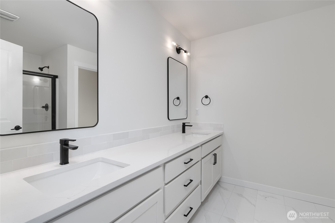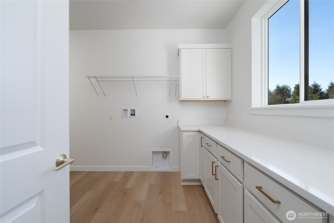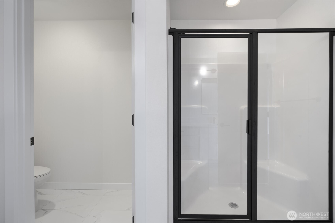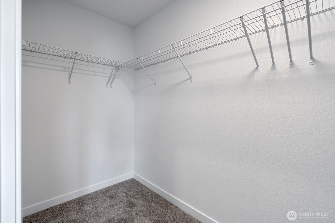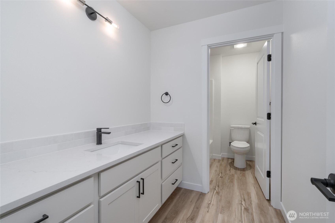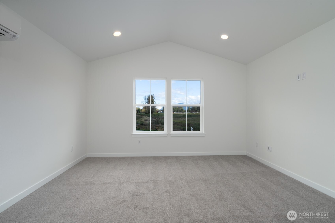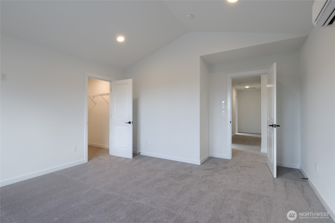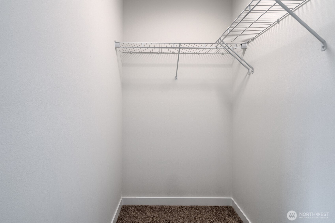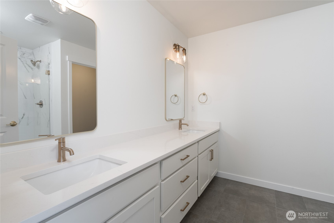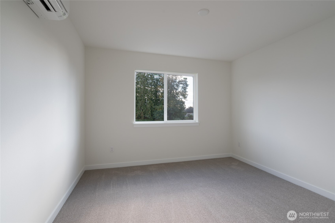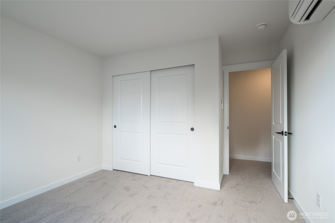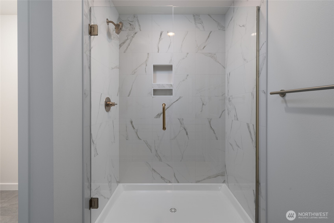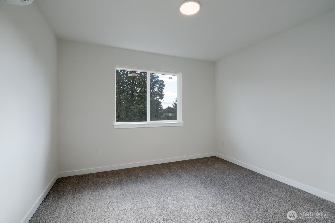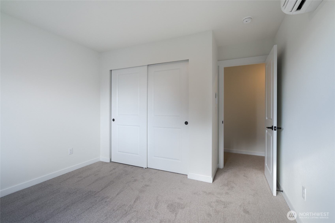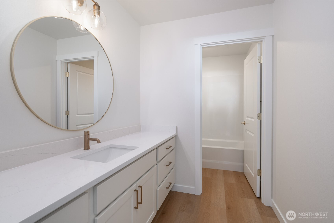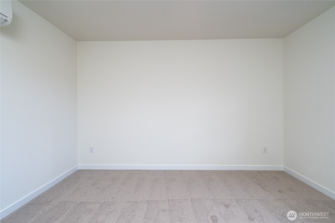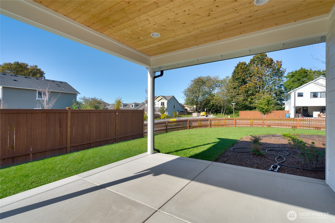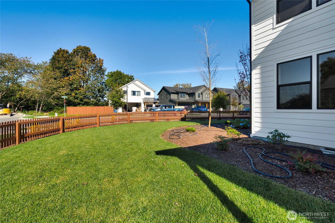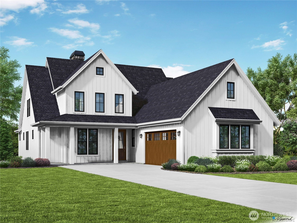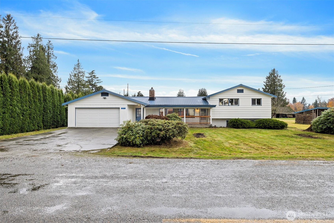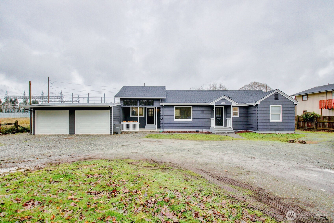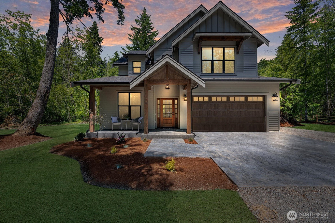200 Kasia Place
Sedro Woolley, WA 98284
-
5 Bed
-
1.5 Bath
-
2834 SqFt
-
142 DOM
-
Built: 2025
- Status: Active
$767,900
$767900
-
5 Bed
-
1.5 Bath
-
2834 SqFt
-
142 DOM
-
Built: 2025
- Status: Active
Love this home?

Krishna Regupathy
Principal Broker
(503) 893-8874SPECIAL FINANCING AVAILABLE!!! SELLER PAID INTEREST RATE BUYDOWN AVAILABLE!!! Welcome to Bucko Estates! The two story Preston plan features 5 bedrooms + a bonus room & 2-1/2 baths w/over $30K in upgrades. There is a main floor office/bedroom. There is a large great room w/a gas fireplace open to the kitchen & dining room. The kitchen has large island, quartz countertops & a pantry. The utility is off of kitchen & has a large area for a hobby or storage. The primary ensuite has vaulted ceilings, a large walk-in closet & ensuite bath w/double sinks & shower. Upstairs there are 3 other bedrooms upstairs are all a good size & a bonus room too. This home is on a corner lot on a cul-de- sac. The yard is landscaped & the backyard is fully fenced.
Listing Provided Courtesy of Kim Woodmansee, John L. Scott Skagit
General Information
-
NWM2406659
-
Single Family Residence
-
142 DOM
-
5
-
6385.9 SqFt
-
1.5
-
2834
-
2025
-
-
Skagit
-
-
-
-
-
Residential
-
Single Family Residence
-
Listing Provided Courtesy of Kim Woodmansee, John L. Scott Skagit
Krishna Realty data last checked: Dec 07, 2025 08:58 | Listing last modified Dec 04, 2025 20:06,
Source:
Open House
-
Wed, Dec 10th, 12PM to 3PM
Download our Mobile app
Residence Information
-
-
-
-
2834
-
-
-
1/Gas
-
5
-
1
-
1
-
1.5
-
Composition
-
2,
-
12 - 2 Story
-
-
-
2025
-
-
-
-
-
-
-
-
Poured Concrete
-
-
Features and Utilities
-
-
Dishwasher(s), Disposal, Microwave(s), Stove(s)/Range(s)
-
Bath Off Primary, Double Pane/Storm Window, Dining Room, Fireplace, Vaulted Ceiling(s), Walk-In Clos
-
Cement/Concrete, Cement Planked, Wood Products
-
-
-
Public
-
-
Sewer Connected
-
-
Financial
-
1207
-
-
-
-
-
Cash Out, Conventional, VA Loan
-
07-15-2025
-
-
-
Comparable Information
-
-
142
-
142
-
-
Cash Out, Conventional, VA Loan
-
$760,250
-
$760,250
-
-
Dec 04, 2025 20:06
Schools
Map
Listing courtesy of John L. Scott Skagit.
The content relating to real estate for sale on this site comes in part from the IDX program of the NWMLS of Seattle, Washington.
Real Estate listings held by brokerage firms other than this firm are marked with the NWMLS logo, and
detailed information about these properties include the name of the listing's broker.
Listing content is copyright © 2025 NWMLS of Seattle, Washington.
All information provided is deemed reliable but is not guaranteed and should be independently verified.
Krishna Realty data last checked: Dec 07, 2025 08:58 | Listing last modified Dec 04, 2025 20:06.
Some properties which appear for sale on this web site may subsequently have sold or may no longer be available.
Love this home?

Krishna Regupathy
Principal Broker
(503) 893-8874SPECIAL FINANCING AVAILABLE!!! SELLER PAID INTEREST RATE BUYDOWN AVAILABLE!!! Welcome to Bucko Estates! The two story Preston plan features 5 bedrooms + a bonus room & 2-1/2 baths w/over $30K in upgrades. There is a main floor office/bedroom. There is a large great room w/a gas fireplace open to the kitchen & dining room. The kitchen has large island, quartz countertops & a pantry. The utility is off of kitchen & has a large area for a hobby or storage. The primary ensuite has vaulted ceilings, a large walk-in closet & ensuite bath w/double sinks & shower. Upstairs there are 3 other bedrooms upstairs are all a good size & a bonus room too. This home is on a corner lot on a cul-de- sac. The yard is landscaped & the backyard is fully fenced.
Similar Properties
Download our Mobile app
