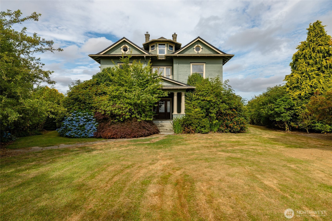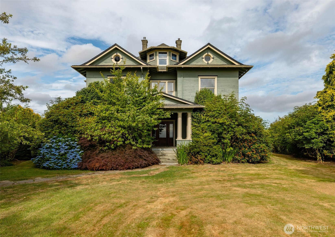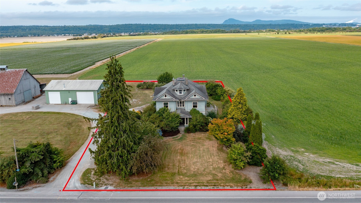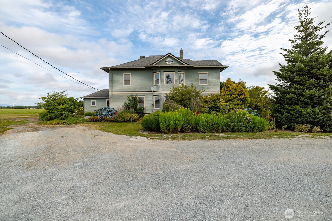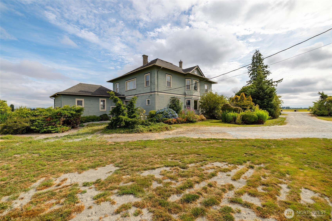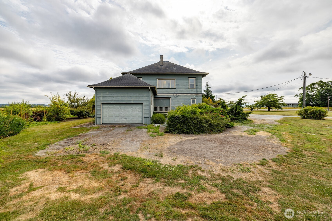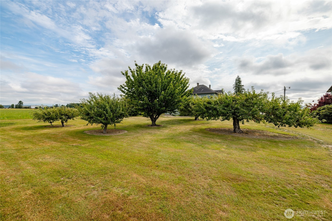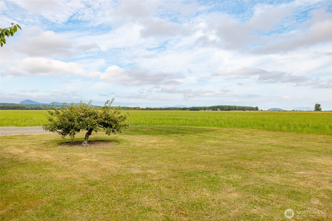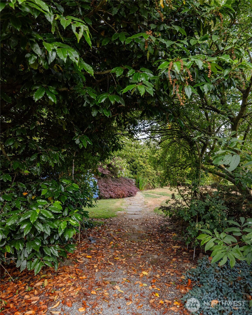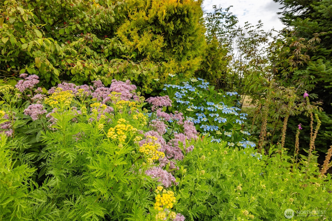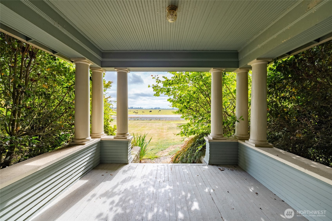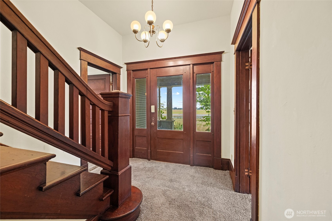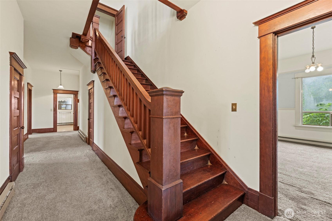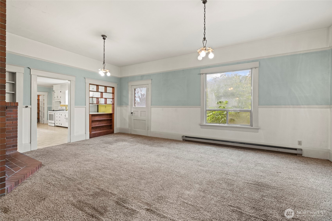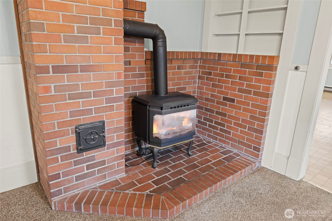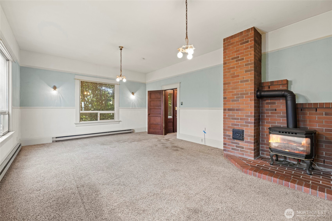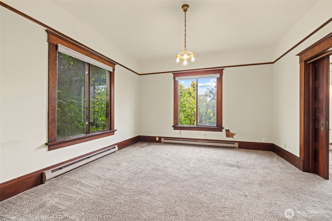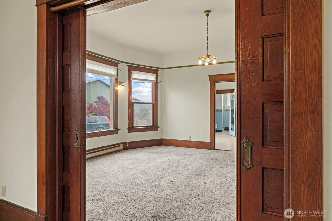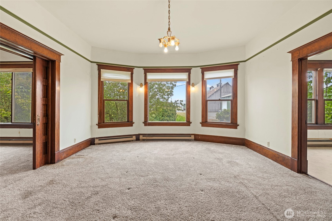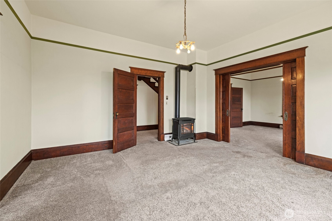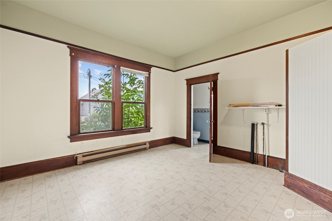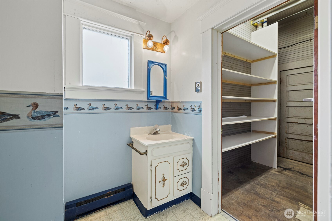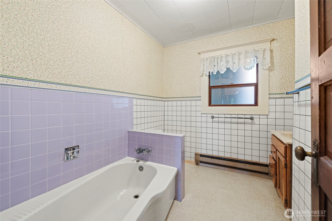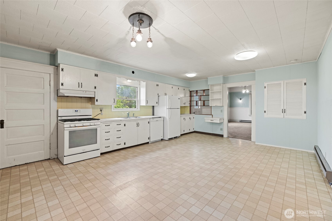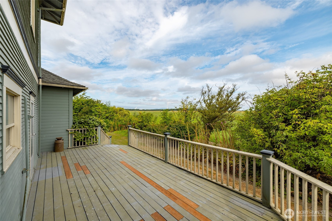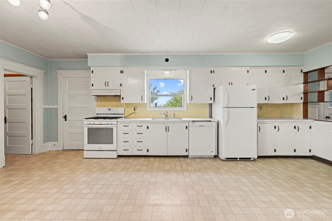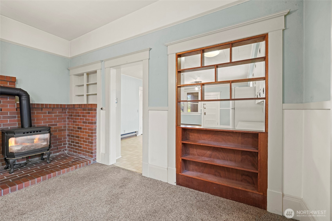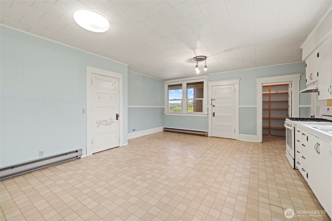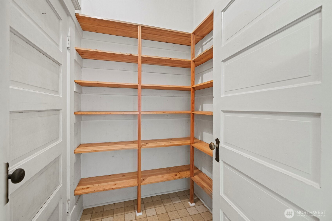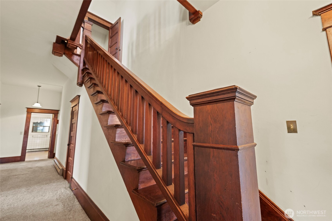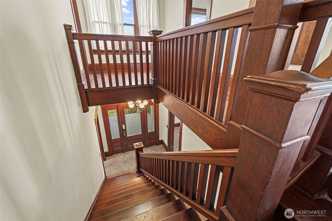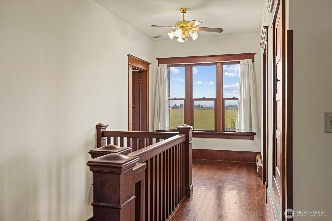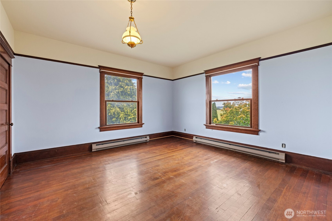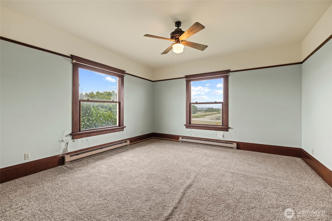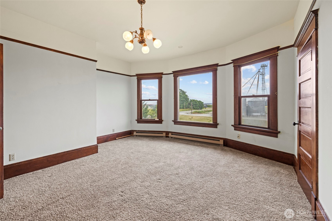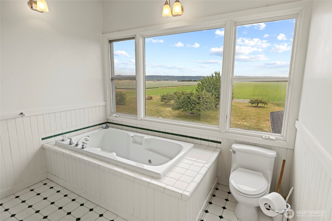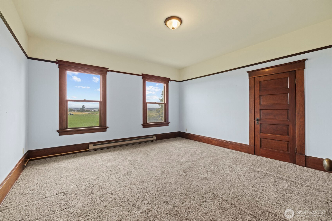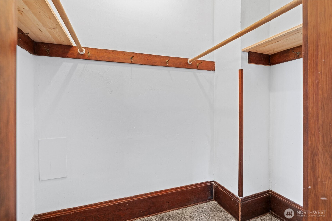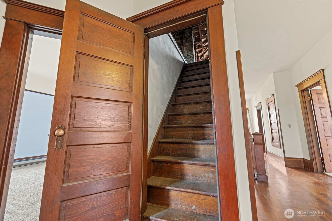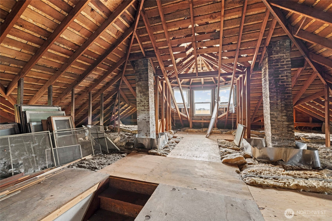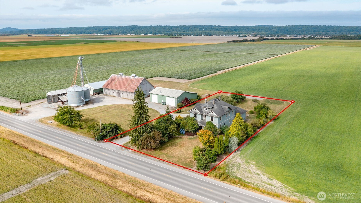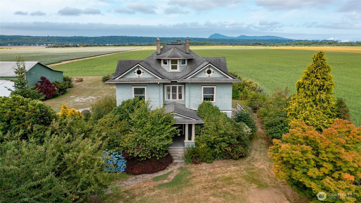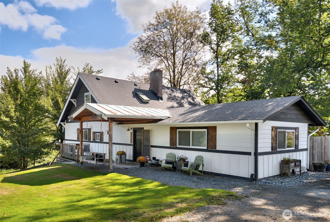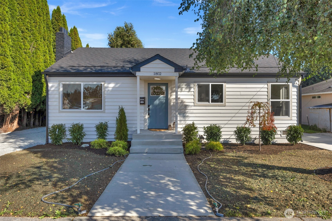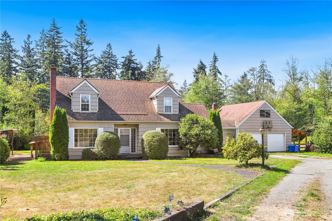14142 Laconner Whitney Road
Mount Vernon, WA 98273
-
6 Bed
-
3 Bath
-
4082 SqFt
-
15 DOM
-
Built: 1910
- Status: Active
$825,000
$825000
-
6 Bed
-
3 Bath
-
4082 SqFt
-
15 DOM
-
Built: 1910
- Status: Active
Love this home?

Krishna Regupathy
Principal Broker
(503) 893-8874Nestled on 1 acre among the farm fields of the Laconner flats is this true testament of yesteryear. Classic 2 story 5+ bedroom farmhouse built in 1910 featuring original woodwork and doors, beveled windows, built ins and spacious multi use rooms. A welcoming covered porch invites you to a grand entry to the ground floor that includes living areas, parlor with heavy slider doors, office space and a large utility/hobby room. Splendid country kitchen with pantry and lots of room for a center island. Up either of the 2 staircases, are 6 bedrooms, 5 with walk in closets, a full bath and stairs to an amazing attic area just waiting for your creative ideas. 2 car garage , one acre of fertile ground landscaped, Garden space. New 6 bedroom septic
Listing Provided Courtesy of Ron D. Van Pelt, Elite Edge Real Estate, Inc
General Information
-
NWM2407967
-
Single Family Residence
-
15 DOM
-
6
-
1 acres
-
3
-
4082
-
1910
-
-
Skagit
-
-
La Conner Elem
-
La Conner Mid
-
La Conner High
-
Residential
-
Single Family Residence
-
Listing Provided Courtesy of Ron D. Van Pelt, Elite Edge Real Estate, Inc
Krishna Realty data last checked: Sep 19, 2025 20:23 | Listing last modified Aug 06, 2025 21:35,
Source:
Download our Mobile app
Residence Information
-
-
-
-
4082
-
-
-
2/Gas
-
6
-
2
-
0
-
3
-
Composition
-
2,
-
12 - 2 Story
-
-
-
1910
-
-
-
-
None
-
-
-
None
-
Pillar/Post/Pier
-
-
Features and Utilities
-
-
Dishwasher(s), Refrigerator(s), Stove(s)/Range(s)
-
Fireplace
-
Wood
-
-
-
Public
-
-
Septic Tank
-
-
Financial
-
6482
-
-
-
-
-
Cash Out, Conventional, FHA, VA Loan
-
07-22-2025
-
-
-
Comparable Information
-
-
15
-
15
-
-
Cash Out, Conventional, FHA, VA Loan
-
$865,000
-
$865,000
-
-
Aug 06, 2025 21:35
Schools
Map
Listing courtesy of Elite Edge Real Estate, Inc.
The content relating to real estate for sale on this site comes in part from the IDX program of the NWMLS of Seattle, Washington.
Real Estate listings held by brokerage firms other than this firm are marked with the NWMLS logo, and
detailed information about these properties include the name of the listing's broker.
Listing content is copyright © 2025 NWMLS of Seattle, Washington.
All information provided is deemed reliable but is not guaranteed and should be independently verified.
Krishna Realty data last checked: Sep 19, 2025 20:23 | Listing last modified Aug 06, 2025 21:35.
Some properties which appear for sale on this web site may subsequently have sold or may no longer be available.
Love this home?

Krishna Regupathy
Principal Broker
(503) 893-8874Nestled on 1 acre among the farm fields of the Laconner flats is this true testament of yesteryear. Classic 2 story 5+ bedroom farmhouse built in 1910 featuring original woodwork and doors, beveled windows, built ins and spacious multi use rooms. A welcoming covered porch invites you to a grand entry to the ground floor that includes living areas, parlor with heavy slider doors, office space and a large utility/hobby room. Splendid country kitchen with pantry and lots of room for a center island. Up either of the 2 staircases, are 6 bedrooms, 5 with walk in closets, a full bath and stairs to an amazing attic area just waiting for your creative ideas. 2 car garage , one acre of fertile ground landscaped, Garden space. New 6 bedroom septic
Similar Properties
Download our Mobile app
