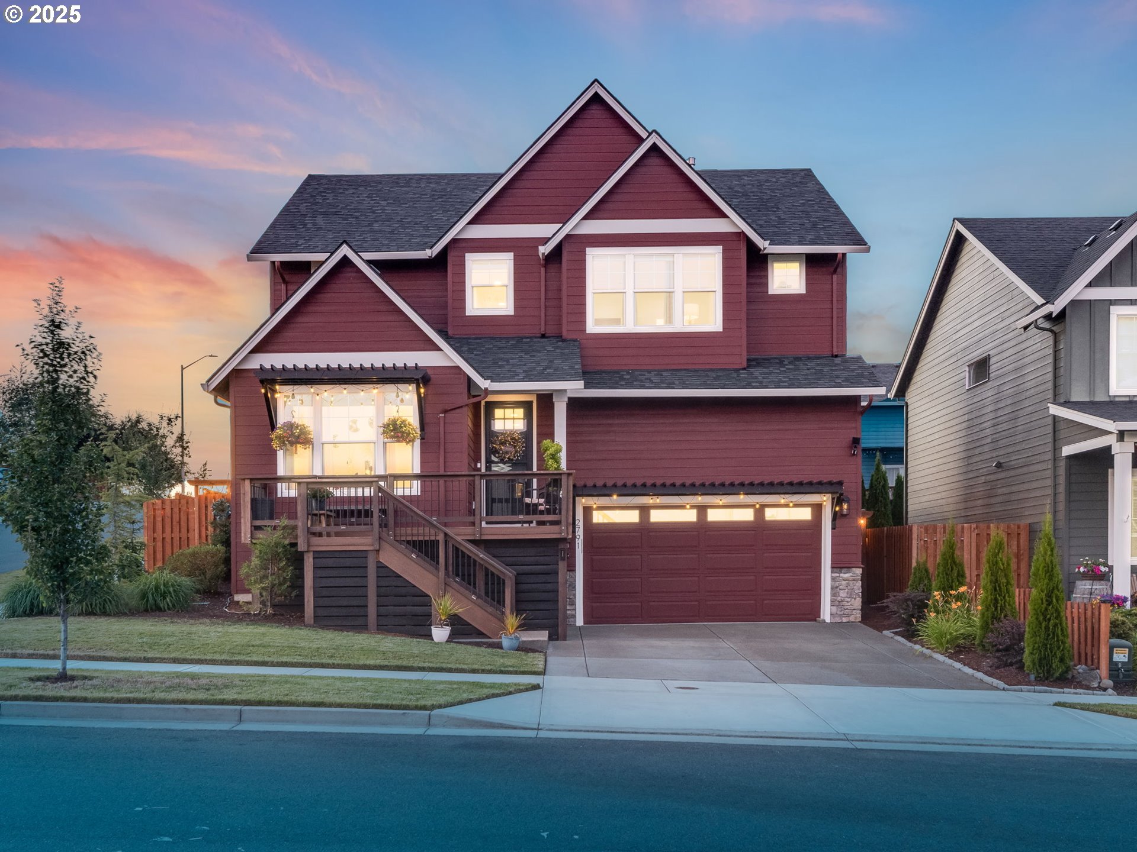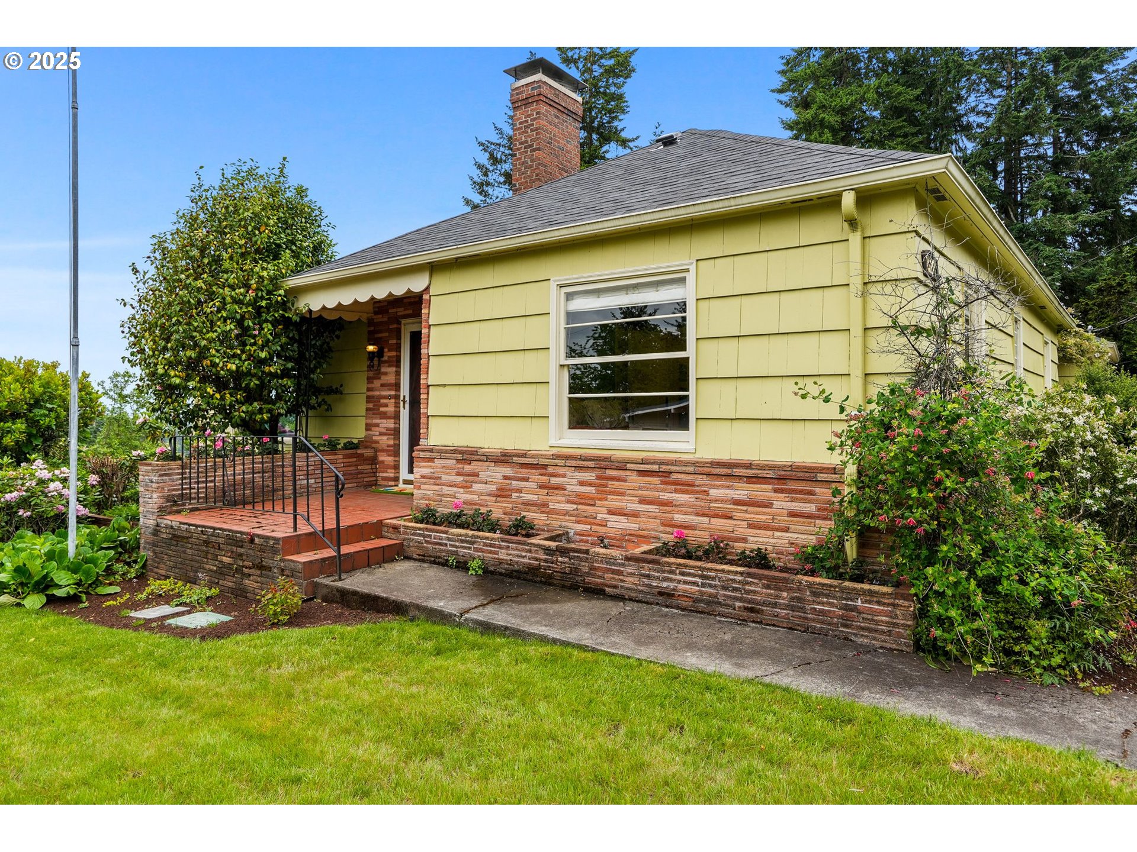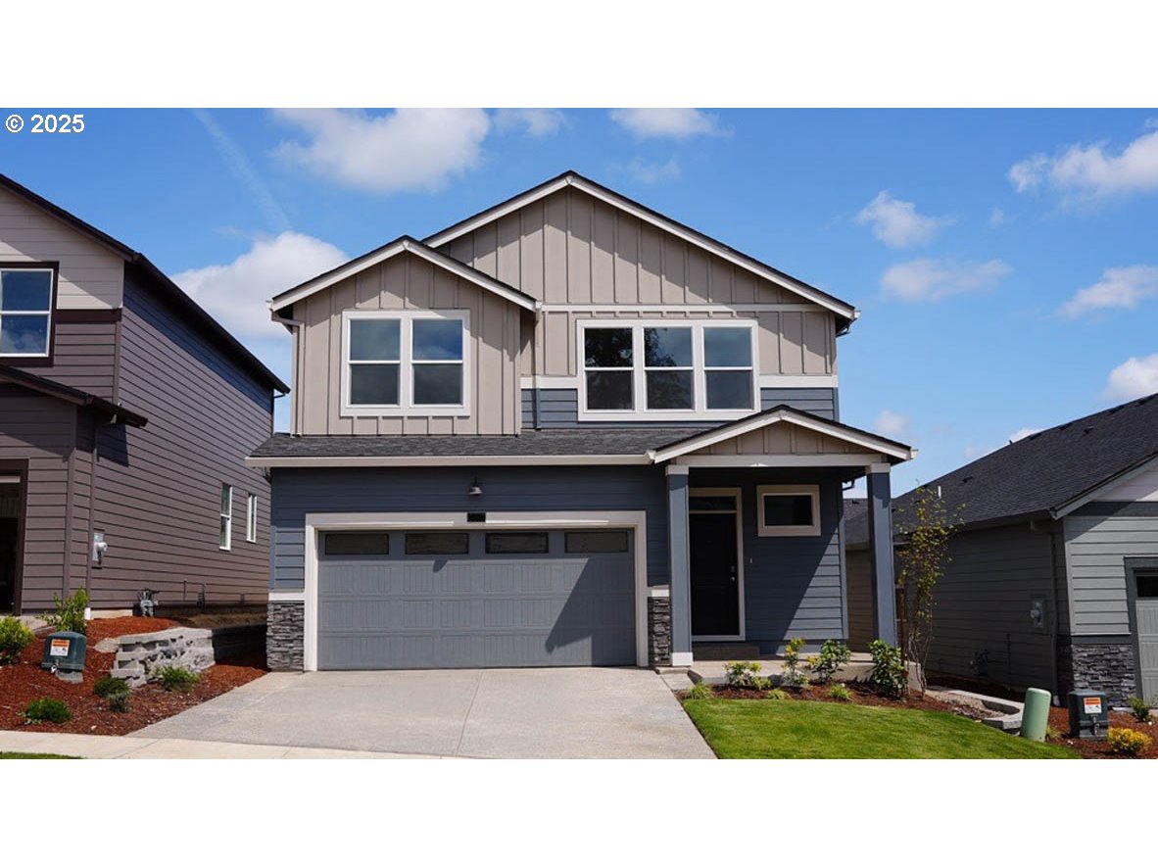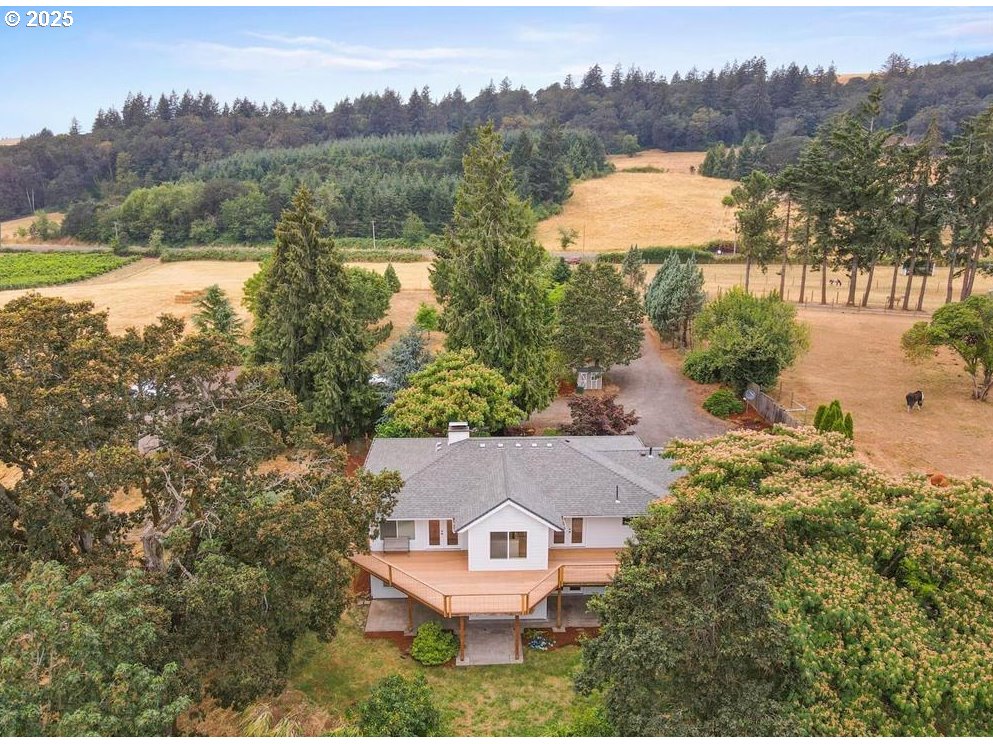3752 ECHO DR
Salem, 97304
-
4 Bed
-
4 Bath
-
2576 SqFt
-
21 DOM
-
Built: 2019
- Status: Pending
$817,500

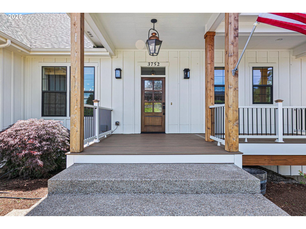
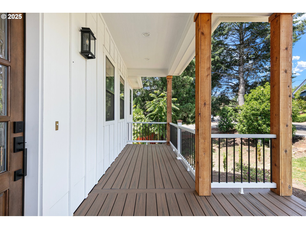
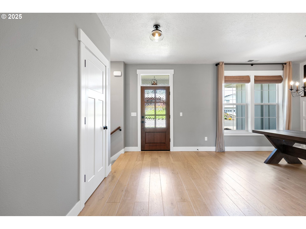
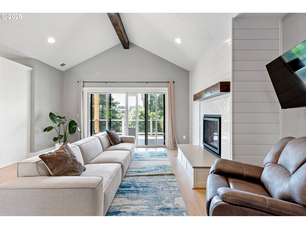
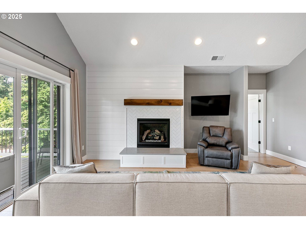
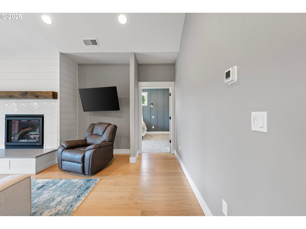
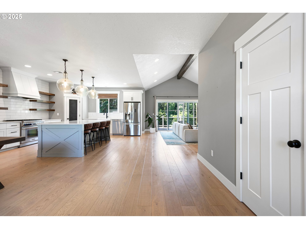
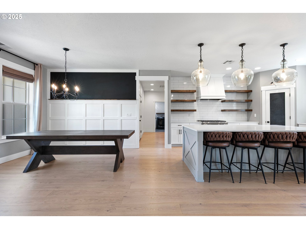
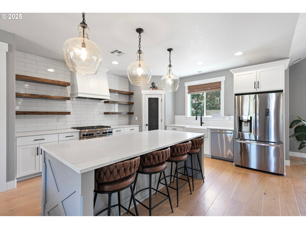
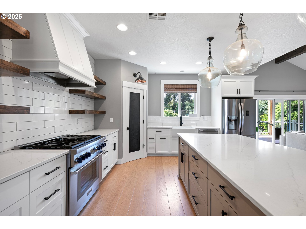
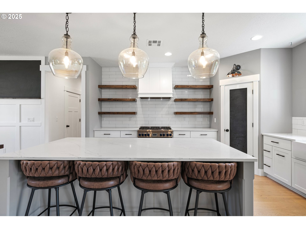
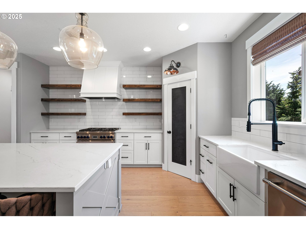
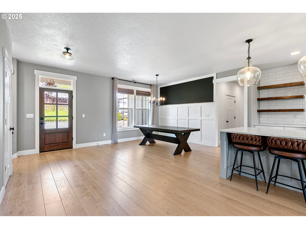
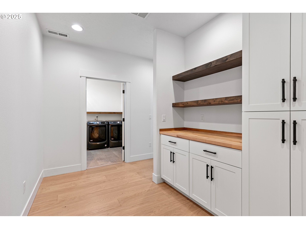
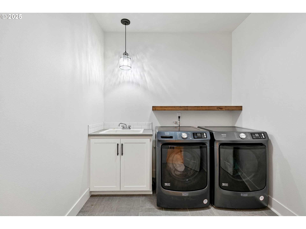
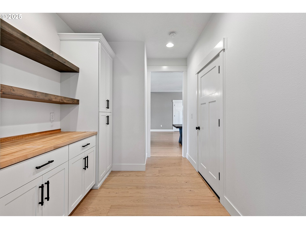
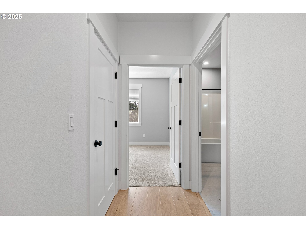
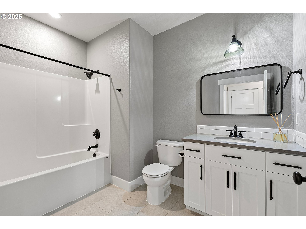
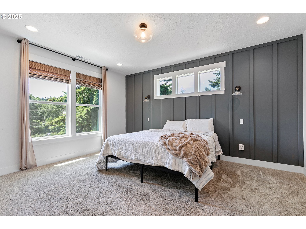
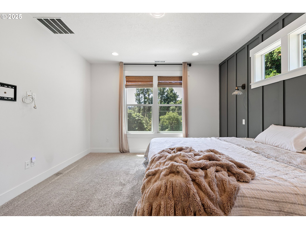
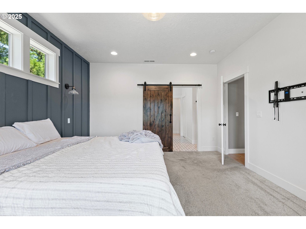
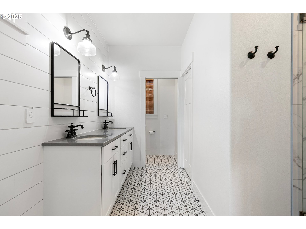
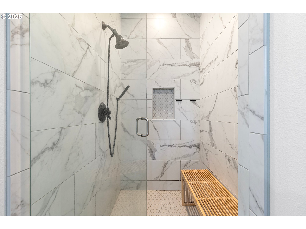
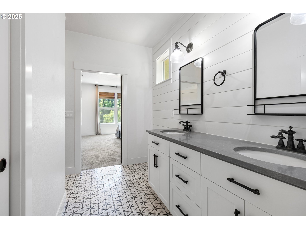
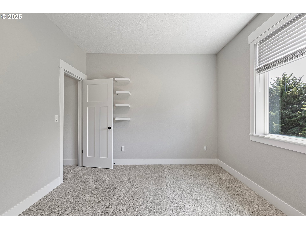
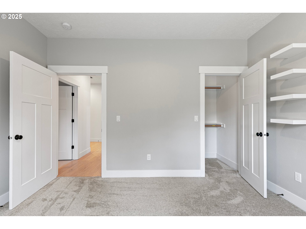
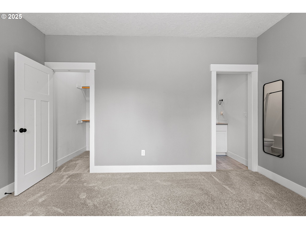
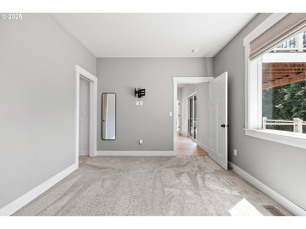
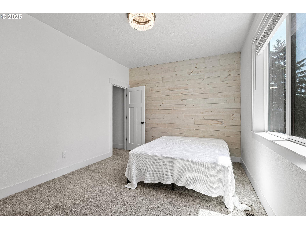
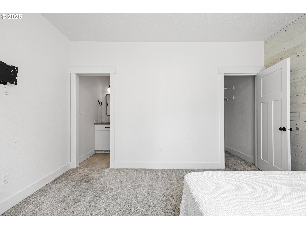
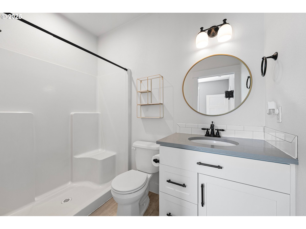
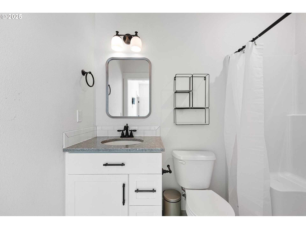
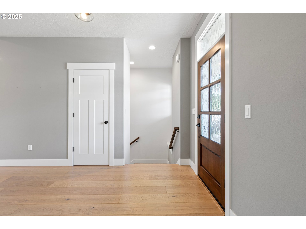
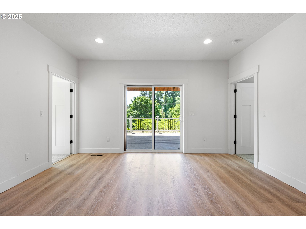
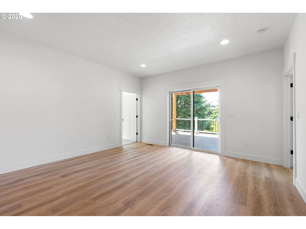
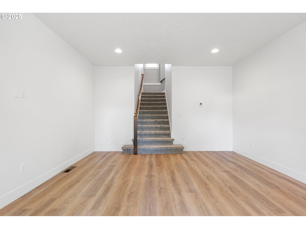
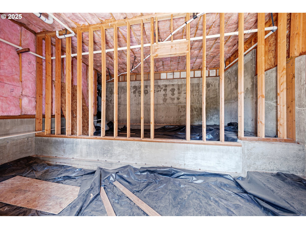
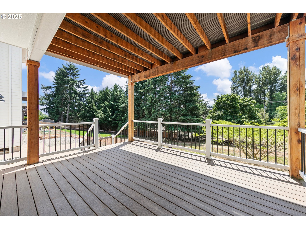
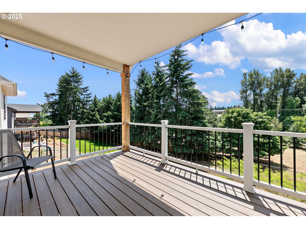
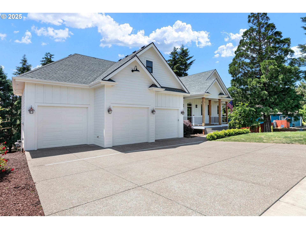
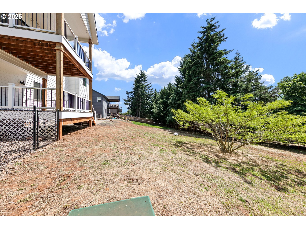
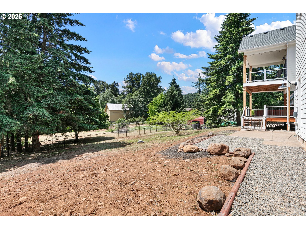
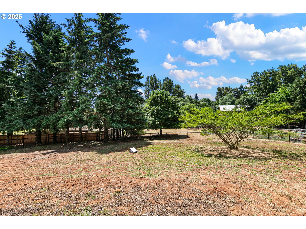
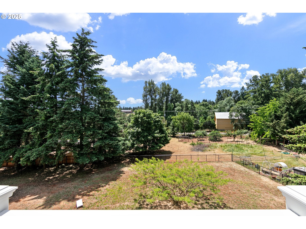
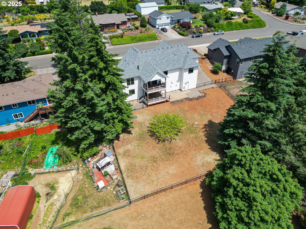
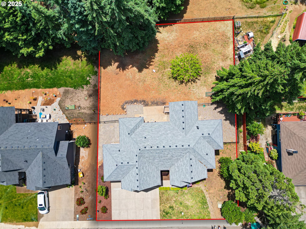
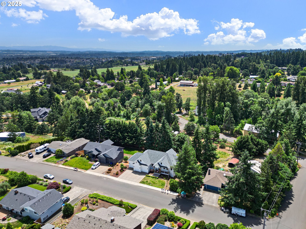
$817500
-
4 Bed
-
4 Bath
-
2576 SqFt
-
21 DOM
-
Built: 2019
- Status: Pending
Love this home?

Krishna Regupathy
Principal Broker
(503) 893-8874Just minutes from the vibrant heart of Oregon’s renowned wine country, this stunning modern northwest contemporary home offers the perfect blend of luxury, comfort, and style. From the moment you arrive, you’ll be captivated by the striking architecture, soaring ceilings, and dramatic wood beam accents that define the home’s bold yet inviting aesthetic. Step inside to discover elegant lighting and sleek fixtures that complement the abundance of natural light streaming through large picture windows. Custom wainscoting and shiplap detailing add warmth and texture throughout the home.The open-concept kitchen and dining area are an entertainer’s dream, featuring a massive kitchen island, gleaming stainless steel gas appliances and a classic subway tile backsplash. The adjacent living room invites you to unwind by the cozy gas fireplace or step outside to the covered balcony to take in serene views year-round. Two bedrooms are conveniently located on the main level, including a spacious primary suite with a spa-inspired en-suite bath featuring a beautifully tiled walk-in shower and dual vanity. Downstairs, the expansive lower level offers a generous family room with access to a covered patio, plus two more private en-suite bedrooms—ideal for guests or multi-generational living. Additional highlights include a huge 3-car garage with built-in storage, a fully fenced backyard perfect for gardening and play, and over a third of an acre to enjoy. Need even more space? There’s a massive unfinished area beneath the home offering potential for future expansion. This home is a rare find that perfectly balances modern design with thoughtful functionality—all with impeccable pride of ownership. Come experience wine country living at its finest!
Listing Provided Courtesy of Felicia Mondragon, Keller Williams Realty Eugene and Springfield
General Information
-
722397756
-
SingleFamilyResidence
-
21 DOM
-
4
-
0.38 acres
-
4
-
2576
-
2019
-
-
Polk
-
314974
-
Brush College 6/10
-
Straub 8/10
-
West Salem 7/10
-
Residential
-
SingleFamilyResidence
-
to be released with preliminary title report
Listing Provided Courtesy of Felicia Mondragon, Keller Williams Realty Eugene and Springfield
Krishna Realty data last checked: Jul 04, 2025 01:16 | Listing last modified Jul 02, 2025 14:55,
Source:

Download our Mobile app
Residence Information
-
0
-
1768
-
779
-
2576
-
county
-
1768
-
1/Gas
-
4
-
4
-
0
-
4
-
Composition
-
3, Attached
-
Stories2,NWContemporary
-
Driveway,OnStreet
-
2
-
2019
-
No
-
-
BoardBattenSiding, LapSiding
-
CrawlSpace
-
RVParking
-
-
CrawlSpace
-
-
DoublePaneWindows
-
Features and Utilities
-
ExteriorEntry, Fireplace, LivingRoomDiningRoomCombo
-
Pantry, StainlessSteelAppliance
-
Laundry, LuxuryVinylPlank, TileFloor, WalltoWallCarpet, WoodFloors
-
CoveredDeck, CoveredPatio, Fenced, Patio, Porch, Yard
-
GarageonMain, MainFloorBedroomBath, MinimalSteps, WalkinShower
-
CentralAir
-
Gas
-
ForcedAir
-
PublicSewer
-
Gas
-
Electricity, Gas
Financial
-
4522.17
-
0
-
-
-
-
Cash,Conventional,FHA,VALoan
-
06-11-2025
-
-
No
-
No
Comparable Information
-
07-02-2025
-
21
-
21
-
-
Cash,Conventional,FHA,VALoan
-
$817,500
-
$817,500
-
-
Jul 02, 2025 14:55
Schools
Map
Listing courtesy of Keller Williams Realty Eugene and Springfield.
 The content relating to real estate for sale on this site comes in part from the IDX program of the RMLS of Portland, Oregon.
Real Estate listings held by brokerage firms other than this firm are marked with the RMLS logo, and
detailed information about these properties include the name of the listing's broker.
Listing content is copyright © 2019 RMLS of Portland, Oregon.
All information provided is deemed reliable but is not guaranteed and should be independently verified.
Krishna Realty data last checked: Jul 04, 2025 01:16 | Listing last modified Jul 02, 2025 14:55.
Some properties which appear for sale on this web site may subsequently have sold or may no longer be available.
The content relating to real estate for sale on this site comes in part from the IDX program of the RMLS of Portland, Oregon.
Real Estate listings held by brokerage firms other than this firm are marked with the RMLS logo, and
detailed information about these properties include the name of the listing's broker.
Listing content is copyright © 2019 RMLS of Portland, Oregon.
All information provided is deemed reliable but is not guaranteed and should be independently verified.
Krishna Realty data last checked: Jul 04, 2025 01:16 | Listing last modified Jul 02, 2025 14:55.
Some properties which appear for sale on this web site may subsequently have sold or may no longer be available.
Love this home?

Krishna Regupathy
Principal Broker
(503) 893-8874Just minutes from the vibrant heart of Oregon’s renowned wine country, this stunning modern northwest contemporary home offers the perfect blend of luxury, comfort, and style. From the moment you arrive, you’ll be captivated by the striking architecture, soaring ceilings, and dramatic wood beam accents that define the home’s bold yet inviting aesthetic. Step inside to discover elegant lighting and sleek fixtures that complement the abundance of natural light streaming through large picture windows. Custom wainscoting and shiplap detailing add warmth and texture throughout the home.The open-concept kitchen and dining area are an entertainer’s dream, featuring a massive kitchen island, gleaming stainless steel gas appliances and a classic subway tile backsplash. The adjacent living room invites you to unwind by the cozy gas fireplace or step outside to the covered balcony to take in serene views year-round. Two bedrooms are conveniently located on the main level, including a spacious primary suite with a spa-inspired en-suite bath featuring a beautifully tiled walk-in shower and dual vanity. Downstairs, the expansive lower level offers a generous family room with access to a covered patio, plus two more private en-suite bedrooms—ideal for guests or multi-generational living. Additional highlights include a huge 3-car garage with built-in storage, a fully fenced backyard perfect for gardening and play, and over a third of an acre to enjoy. Need even more space? There’s a massive unfinished area beneath the home offering potential for future expansion. This home is a rare find that perfectly balances modern design with thoughtful functionality—all with impeccable pride of ownership. Come experience wine country living at its finest!
Similar Properties
Download our Mobile app
