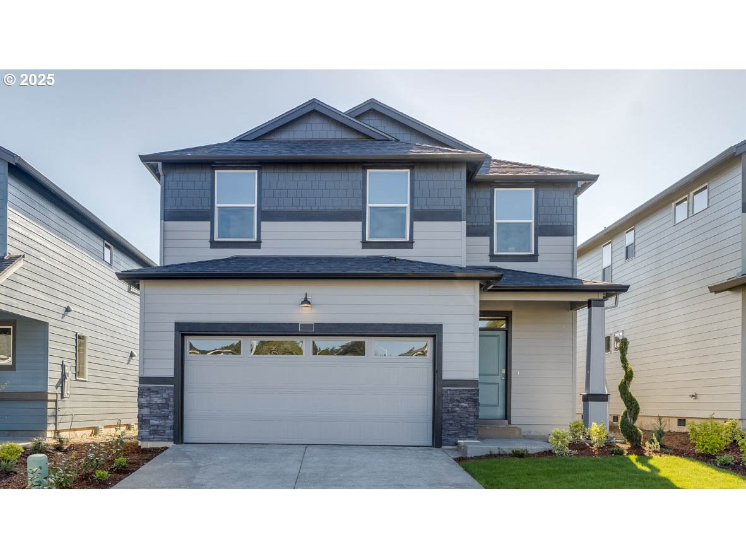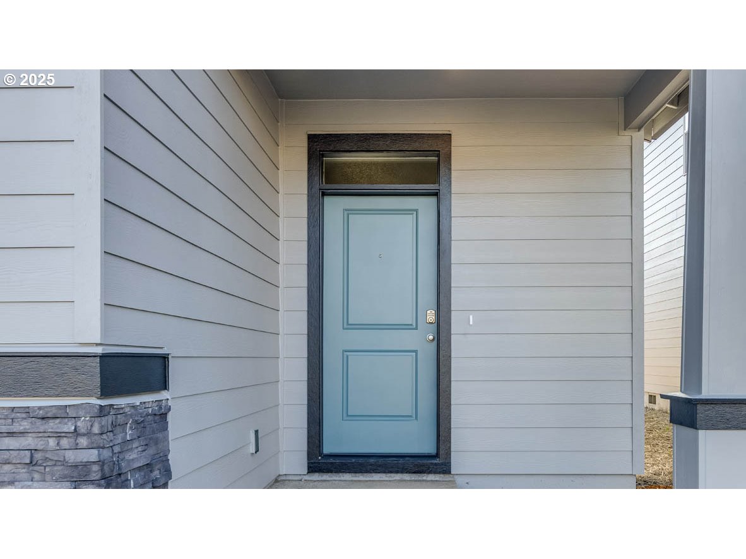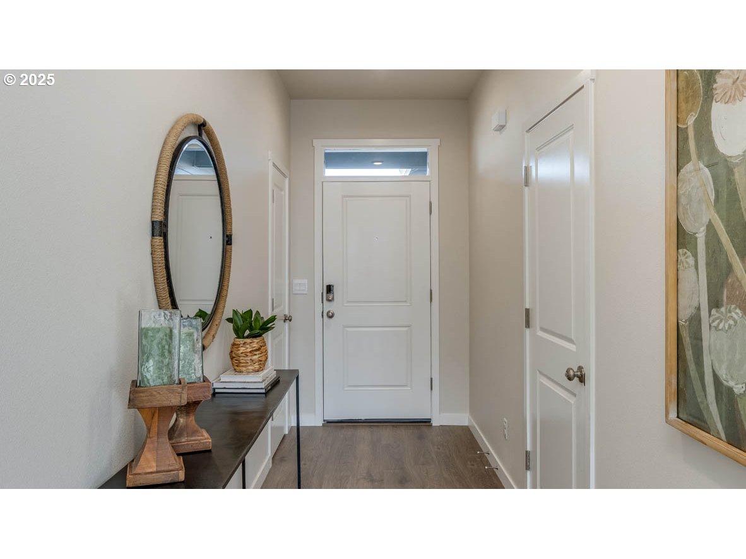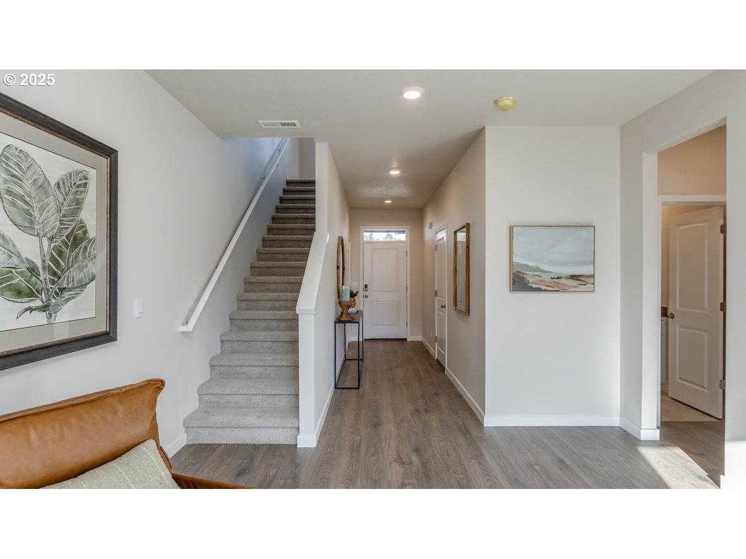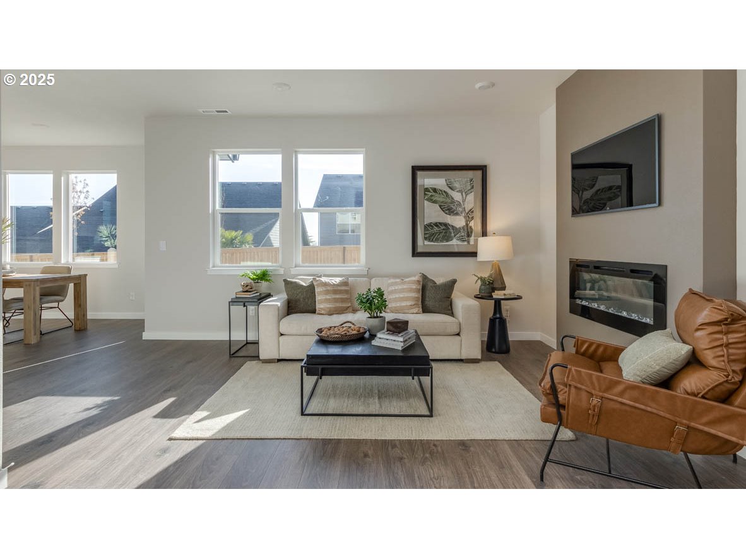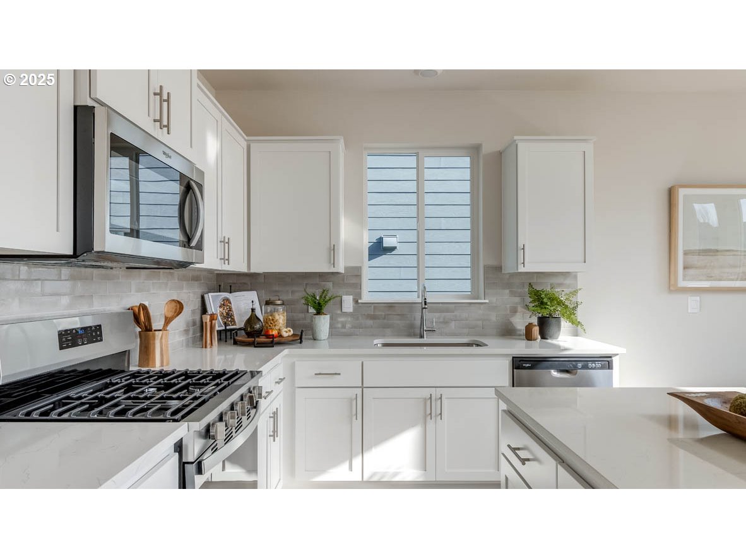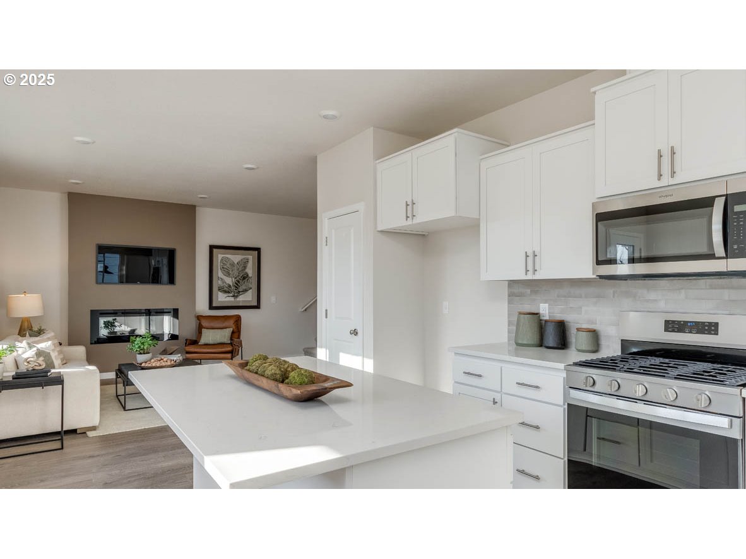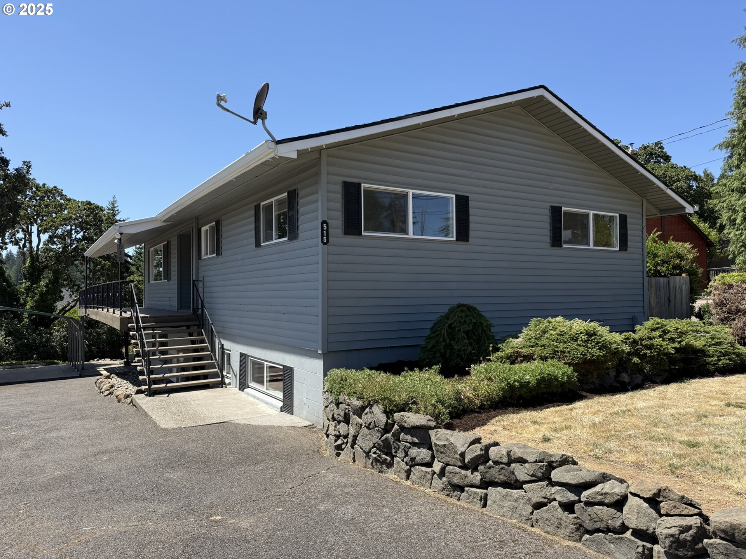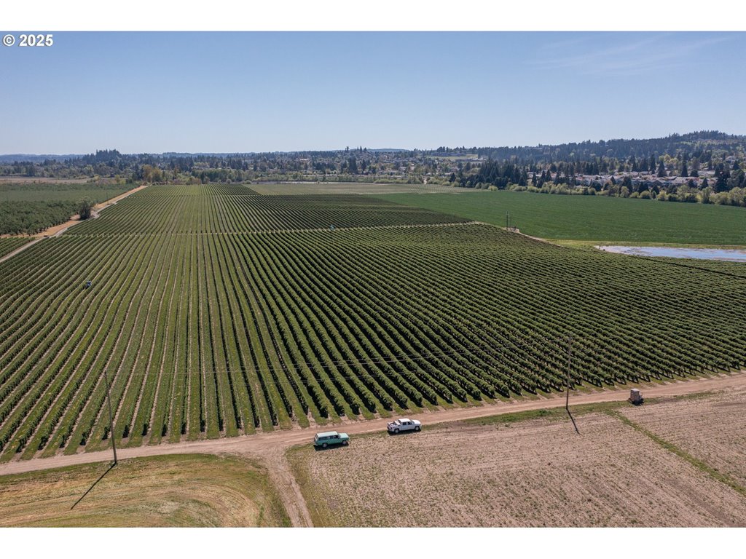3344 Misty Meadows ST NW
Salem, 97304
-
5 Bed
-
3 Bath
-
1905 SqFt
-
52 DOM
-
Built: 2025
- Status: Pending
$469,995
Price cut: $13K (06-17-2025)
$469995
Price cut: $13K (06-17-2025)
-
5 Bed
-
3 Bath
-
1905 SqFt
-
52 DOM
-
Built: 2025
- Status: Pending
Love this home?

Krishna Regupathy
Principal Broker
(503) 893-8874Be among the first to visit D.R. Horton’s new community in capital city of Oregon, Misty Meadows! Located on the serene West Salem hills nearby beautiful wineries, Misty Meadows is conveniently located right off Wallace Rd offering you swift access to downtown where you can discover great restaurant options and shopping centers. This sizable Porter two-story floor plan has 5 beds, 3 baths, with a bedroom and full bathroom on the main floor that is ideal for an at-home office or a guest bedroom. The great room has designer features with a fireplace and a floor-to-ceiling painted accent wall. The lavish kitchen has beautiful shaker cabinetry, quartz countertops with full-height tile backsplash, and stainless-steel appliances like a gas range/oven and microwave with vent hood. The primary bedroom is spacious, it has a walk-in closet, and an en suite bathroom with a double vanity. The hall bathroom adds extra comfort with a double vanity as well. Receive a closing cost credit with use of builder’s preferred lender, reach out for more details. Model office hours are Saturday to Wednesday - 10am – 5:30pm. Schedule a tour and find your home at Misty Meadows! Photos are representative of plan only and finishes may vary as built.
Listing Provided Courtesy of Heather Quirke, D. R. Horton, Inc Portland
General Information
-
786763798
-
SingleFamilyResidence
-
52 DOM
-
5
-
-
3
-
1905
-
2025
-
-
Polk
-
New Construction
-
Brush College 6/10
-
Straub 8/10
-
West Salem 7/10
-
Residential
-
SingleFamilyResidence
-
Misty Meadows
Listing Provided Courtesy of Heather Quirke, D. R. Horton, Inc Portland
Krishna Realty data last checked: Jul 29, 2025 14:40 | Listing last modified Jun 30, 2025 14:57,
Source:

Download our Mobile app
Residence Information
-
1055
-
850
-
0
-
1905
-
BUILDER
-
1905
-
1/Gas
-
5
-
3
-
0
-
3
-
Composition
-
2, Attached
-
Stories2
-
Driveway
-
2
-
2025
-
No
-
-
CementSiding
-
CrawlSpace
-
-
-
CrawlSpace
-
ConcretePerimeter,St
-
DoublePaneWindows,Vi
-
Management
Features and Utilities
-
Fireplace
-
Disposal, FreeStandingGasRange, Island, Pantry, PlumbedForIceMaker, Quartz, StainlessSteelAppliance
-
LaminateFlooring, Laundry, Quartz, VinylFloor, WalltoWallCarpet
-
Patio
-
MainFloorBedroomBath
-
AirConditioningReady
-
Electricity
-
ForcedAir95Plus
-
PublicSewer
-
Electricity
-
Electricity, Gas
Financial
-
0
-
0
-
-
-
-
Cash,Conventional,FHA,VALoan
-
05-08-2025
-
-
No
-
No
Comparable Information
-
06-29-2025
-
52
-
52
-
-
Cash,Conventional,FHA,VALoan
-
$489,995
-
$469,995
-
-
Jun 30, 2025 14:57
Schools
Map
History
| Date | Event & Source | Price |
|---|---|---|
| 06-29-2025 |
Pending (Price Changed) Price cut: $13K MLS # 786763798 |
$469,995 |
| 06-17-2025 |
Active (Price Changed) Price cut: $13K MLS # 786763798 |
$469,995 |
| 06-03-2025 |
Active (Price Changed) Price increase: $8K MLS # 786763798 |
$482,995 |
| 05-21-2025 |
Active (Price Changed) Price cut: $10K MLS # 786763798 |
$474,995 |
| 05-14-2025 |
Active (Price Changed) Price cut: $5K MLS # 786763798 |
$484,995 |
| 05-08-2025 |
Active(Listed) MLS # 786763798 |
$489,995 |
Listing courtesy of D. R. Horton, Inc Portland.
 The content relating to real estate for sale on this site comes in part from the IDX program of the RMLS of Portland, Oregon.
Real Estate listings held by brokerage firms other than this firm are marked with the RMLS logo, and
detailed information about these properties include the name of the listing's broker.
Listing content is copyright © 2019 RMLS of Portland, Oregon.
All information provided is deemed reliable but is not guaranteed and should be independently verified.
Krishna Realty data last checked: Jul 29, 2025 14:40 | Listing last modified Jun 30, 2025 14:57.
Some properties which appear for sale on this web site may subsequently have sold or may no longer be available.
The content relating to real estate for sale on this site comes in part from the IDX program of the RMLS of Portland, Oregon.
Real Estate listings held by brokerage firms other than this firm are marked with the RMLS logo, and
detailed information about these properties include the name of the listing's broker.
Listing content is copyright © 2019 RMLS of Portland, Oregon.
All information provided is deemed reliable but is not guaranteed and should be independently verified.
Krishna Realty data last checked: Jul 29, 2025 14:40 | Listing last modified Jun 30, 2025 14:57.
Some properties which appear for sale on this web site may subsequently have sold or may no longer be available.
Love this home?

Krishna Regupathy
Principal Broker
(503) 893-8874Be among the first to visit D.R. Horton’s new community in capital city of Oregon, Misty Meadows! Located on the serene West Salem hills nearby beautiful wineries, Misty Meadows is conveniently located right off Wallace Rd offering you swift access to downtown where you can discover great restaurant options and shopping centers. This sizable Porter two-story floor plan has 5 beds, 3 baths, with a bedroom and full bathroom on the main floor that is ideal for an at-home office or a guest bedroom. The great room has designer features with a fireplace and a floor-to-ceiling painted accent wall. The lavish kitchen has beautiful shaker cabinetry, quartz countertops with full-height tile backsplash, and stainless-steel appliances like a gas range/oven and microwave with vent hood. The primary bedroom is spacious, it has a walk-in closet, and an en suite bathroom with a double vanity. The hall bathroom adds extra comfort with a double vanity as well. Receive a closing cost credit with use of builder’s preferred lender, reach out for more details. Model office hours are Saturday to Wednesday - 10am – 5:30pm. Schedule a tour and find your home at Misty Meadows! Photos are representative of plan only and finishes may vary as built.
Similar Properties
Download our Mobile app

