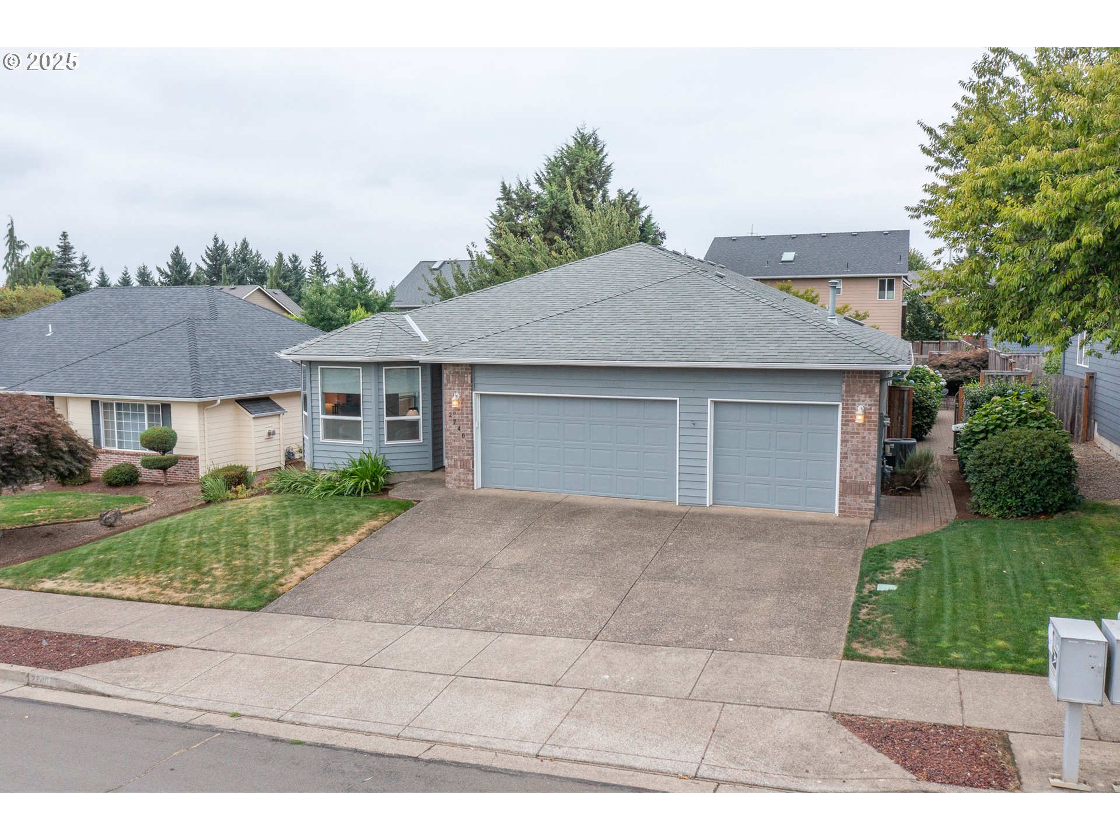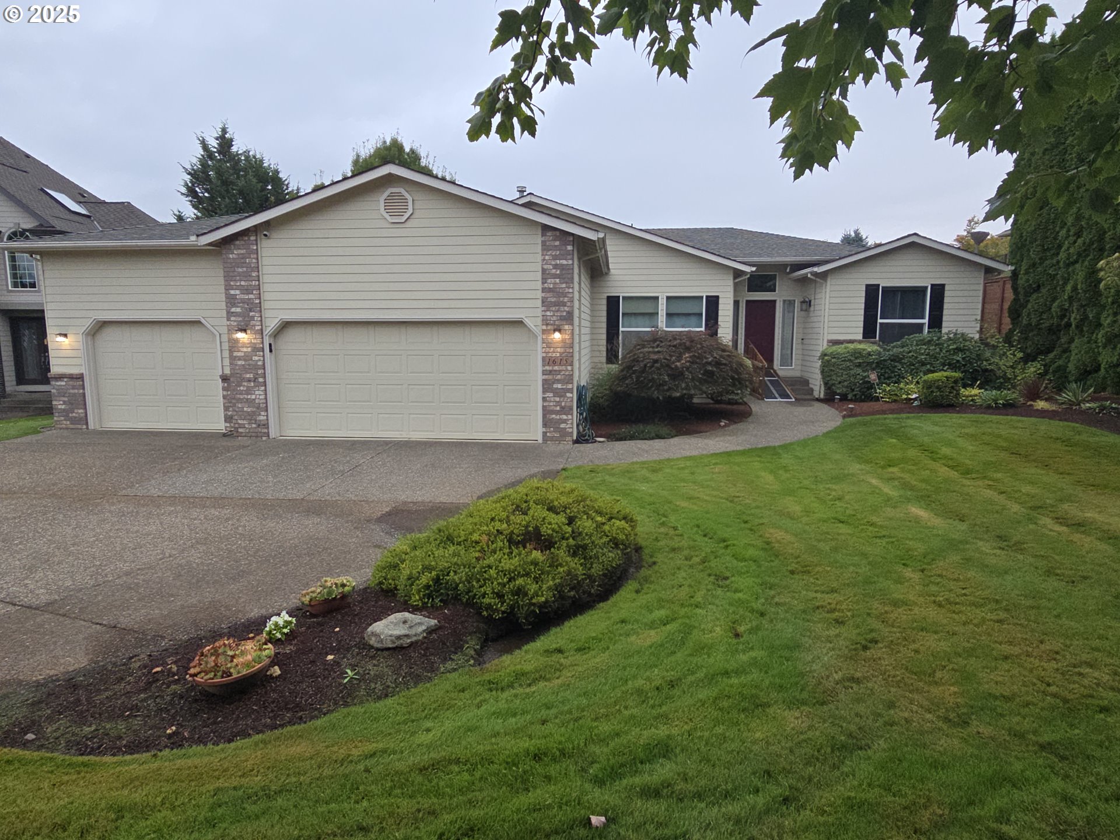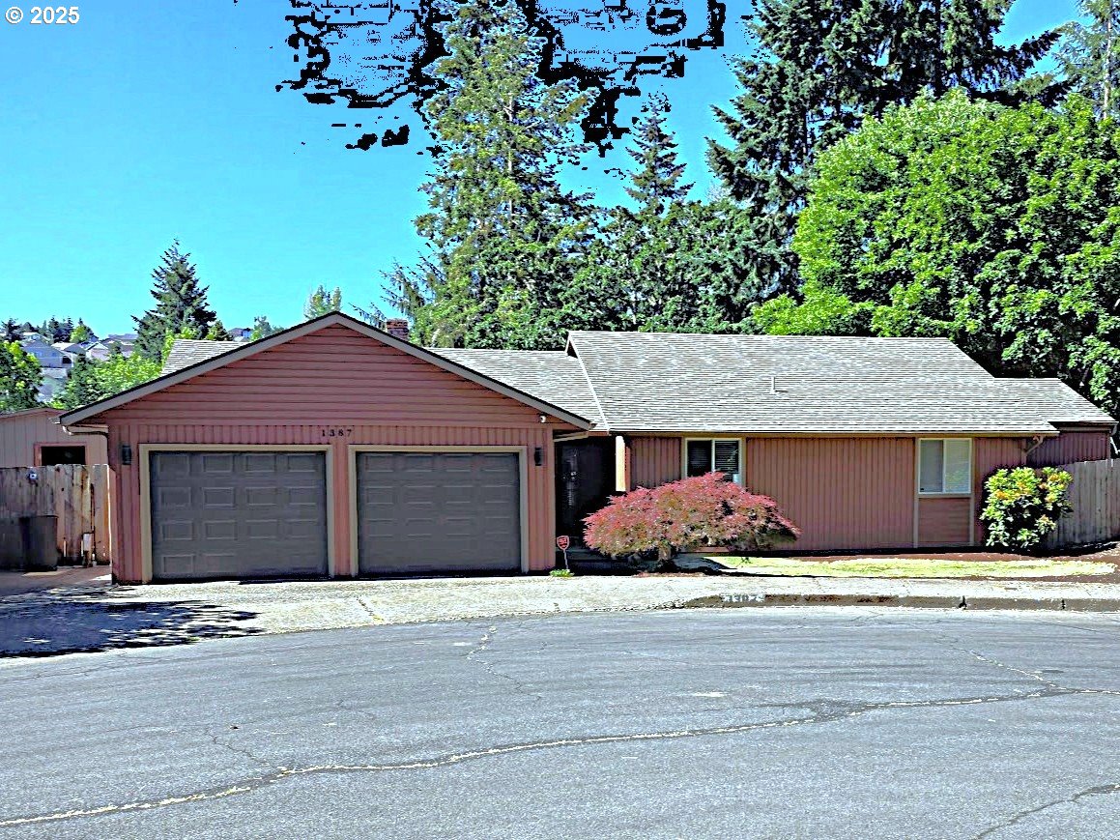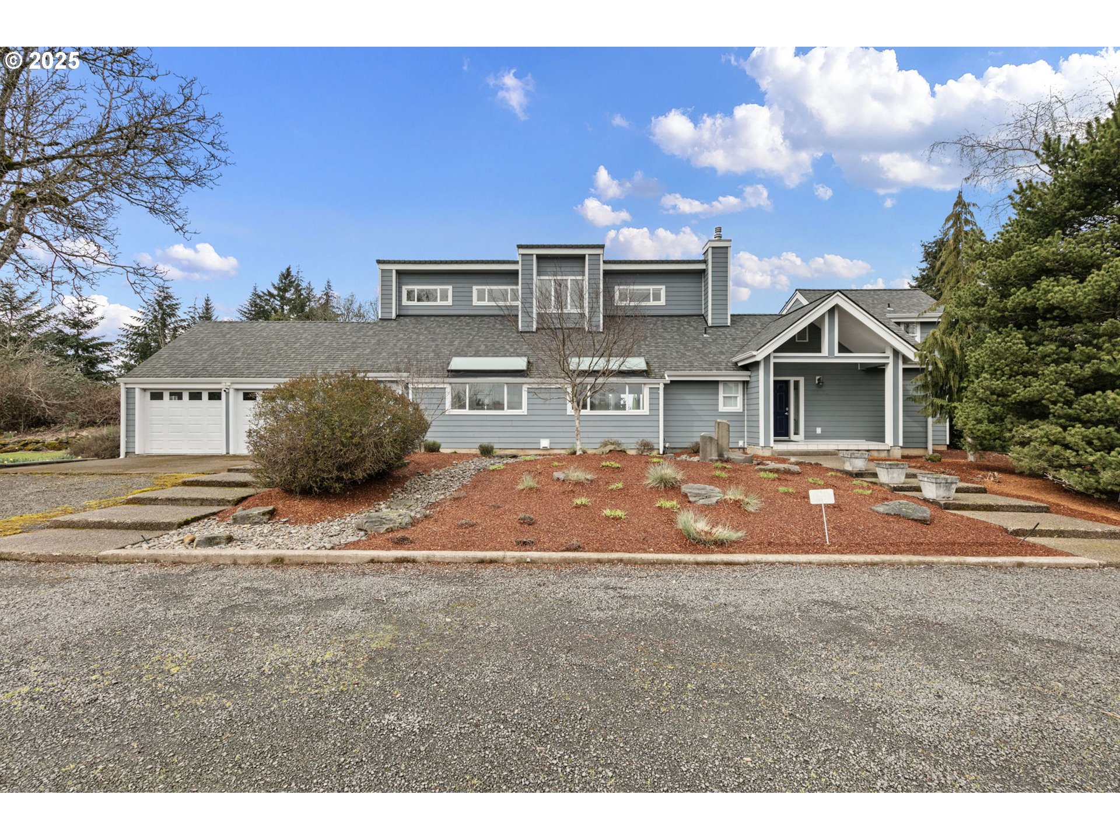$538995
Price increase: $10K (09-02-2025)
-
4 Bed
-
2 Bath
-
2003 SqFt
-
92 DOM
-
Built: 2025
- Status: Pending
Love this home?

Krishna Regupathy
Principal Broker
(503) 893-8874Come see D.R. Horton’s wonderful new community in Salem before it’s too late! Misty Meadows is situated by West Salem’s fabulous wine country hills and nearby shopping centers and dining options in the historic downtown of Oregon’s capital. The lovely Lawson is a functional one-level floor plan that boasts 4 beds, 2 baths, and a wonderful covered patio. The great room has designer features with a fireplace and a floor-to-ceiling painted accent wall. The kitchen has magnificent finishes with quartz countertops, eat-at breakfast bar, reach-in pantry, and stainless-steel appliances like a gas range/oven and microwave with vent hood. The secondary bedroom closest to the hall bathroom features a walk-in closet, perfect for extra storage. The primary bedroom has a wonderful en suite bathroom with a double vanity, walk-in shower, and spacious walk-in closet. Signature Series includes A/C, blinds, landscaped, fenced and keypad. Receive a closing cost credit with use of builder’s preferred lender, reach out for more details. Open Saturday to Wednesday 10:00am - 5:30pm. Schedule a tour to check out the Lawson today – don’t miss this opportunity to own at Misty Meadows! Photos are representative of plan only and finishes may vary as built.
Listing Provided Courtesy of Heather Quirke, D. R. Horton, Inc Portland
General Information
-
530513751
-
SingleFamilyResidence
-
92 DOM
-
4
-
-
2
-
2003
-
2025
-
RS
-
Polk
-
New Construction
-
Brush College 6/10
-
Straub 8/10
-
West Salem 7/10
-
Residential
-
SingleFamilyResidence
-
Misty Meadows
Listing Provided Courtesy of Heather Quirke, D. R. Horton, Inc Portland
Krishna Realty data last checked: Sep 14, 2025 01:06 | Listing last modified Sep 13, 2025 10:17,
Source:

Download our Mobile app
Similar Properties
Download our Mobile app







