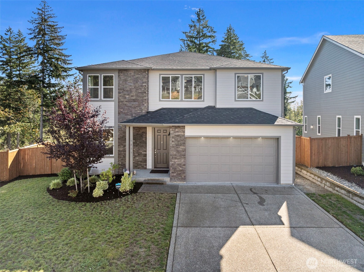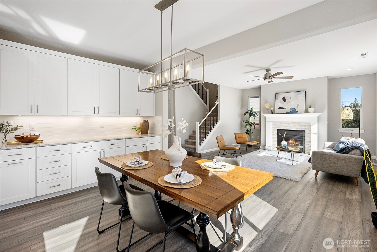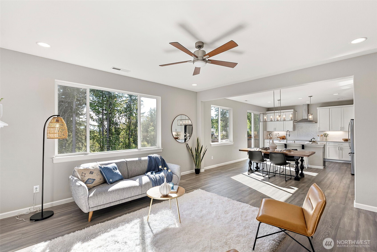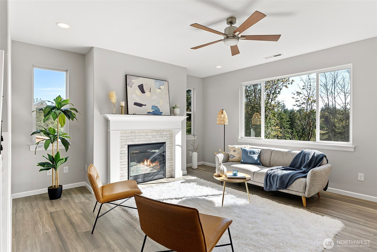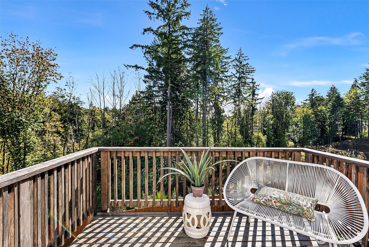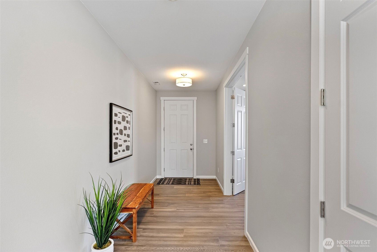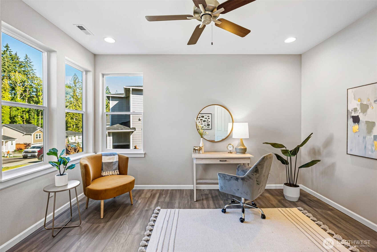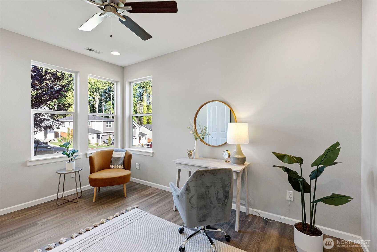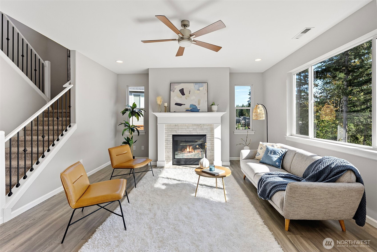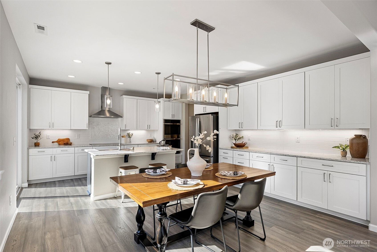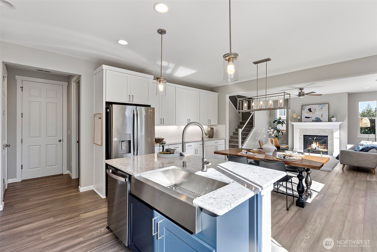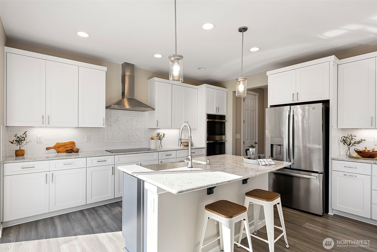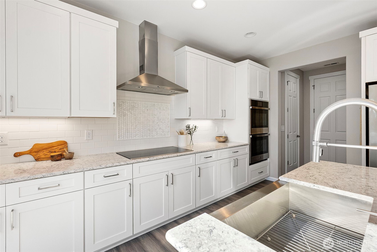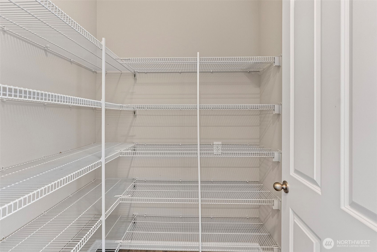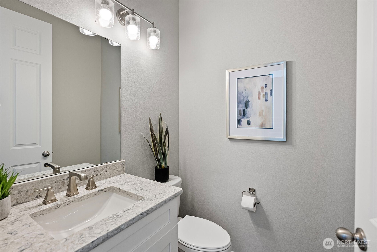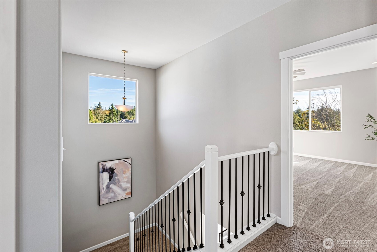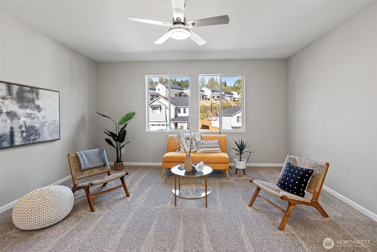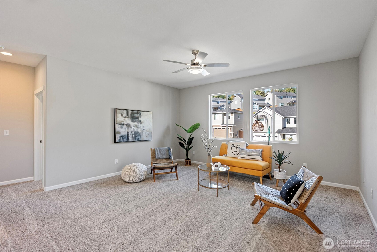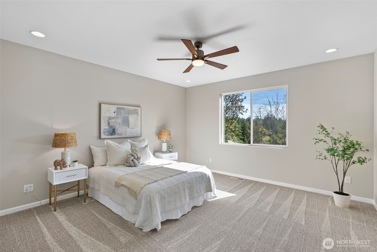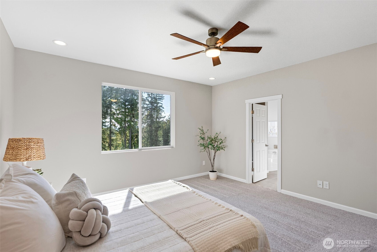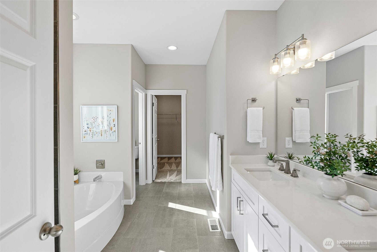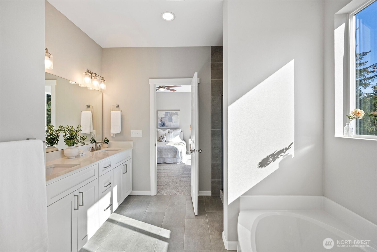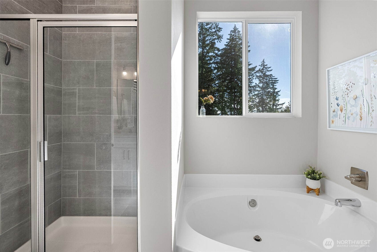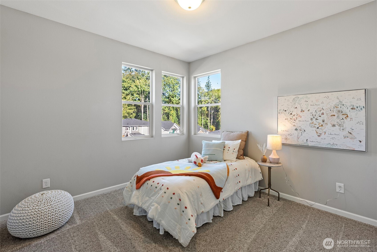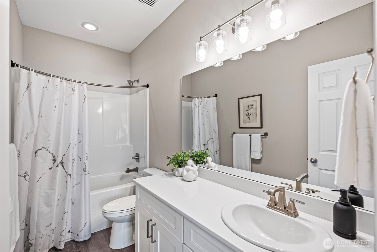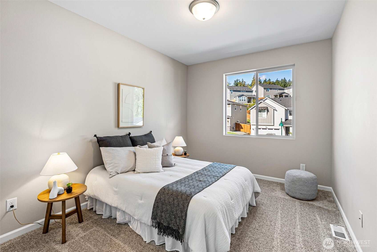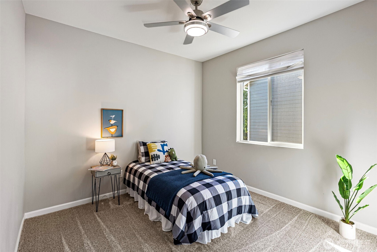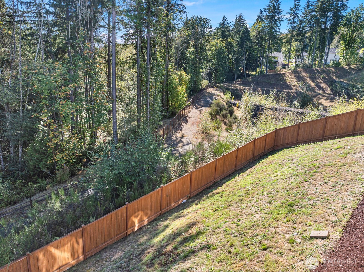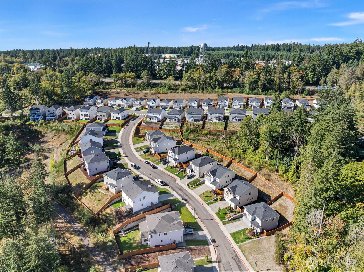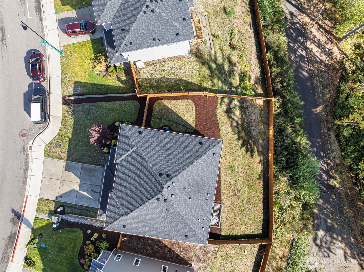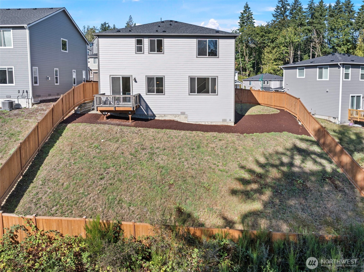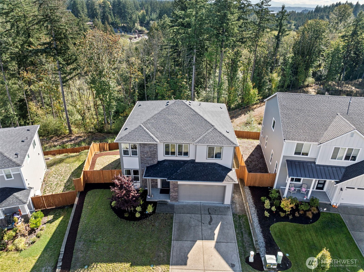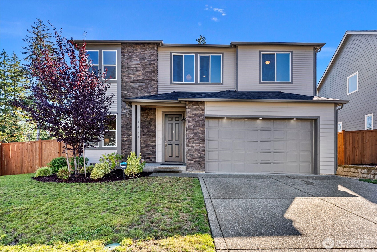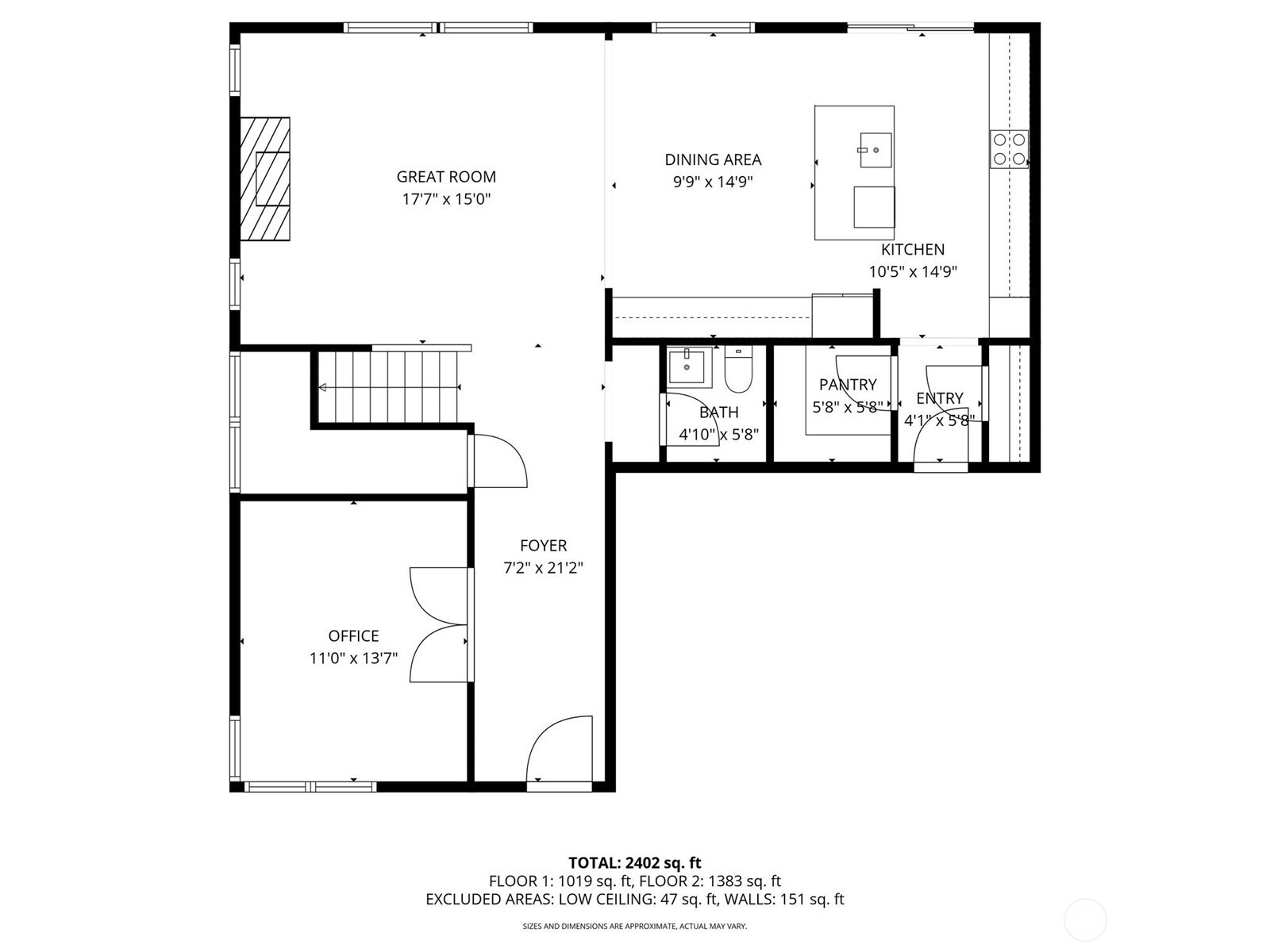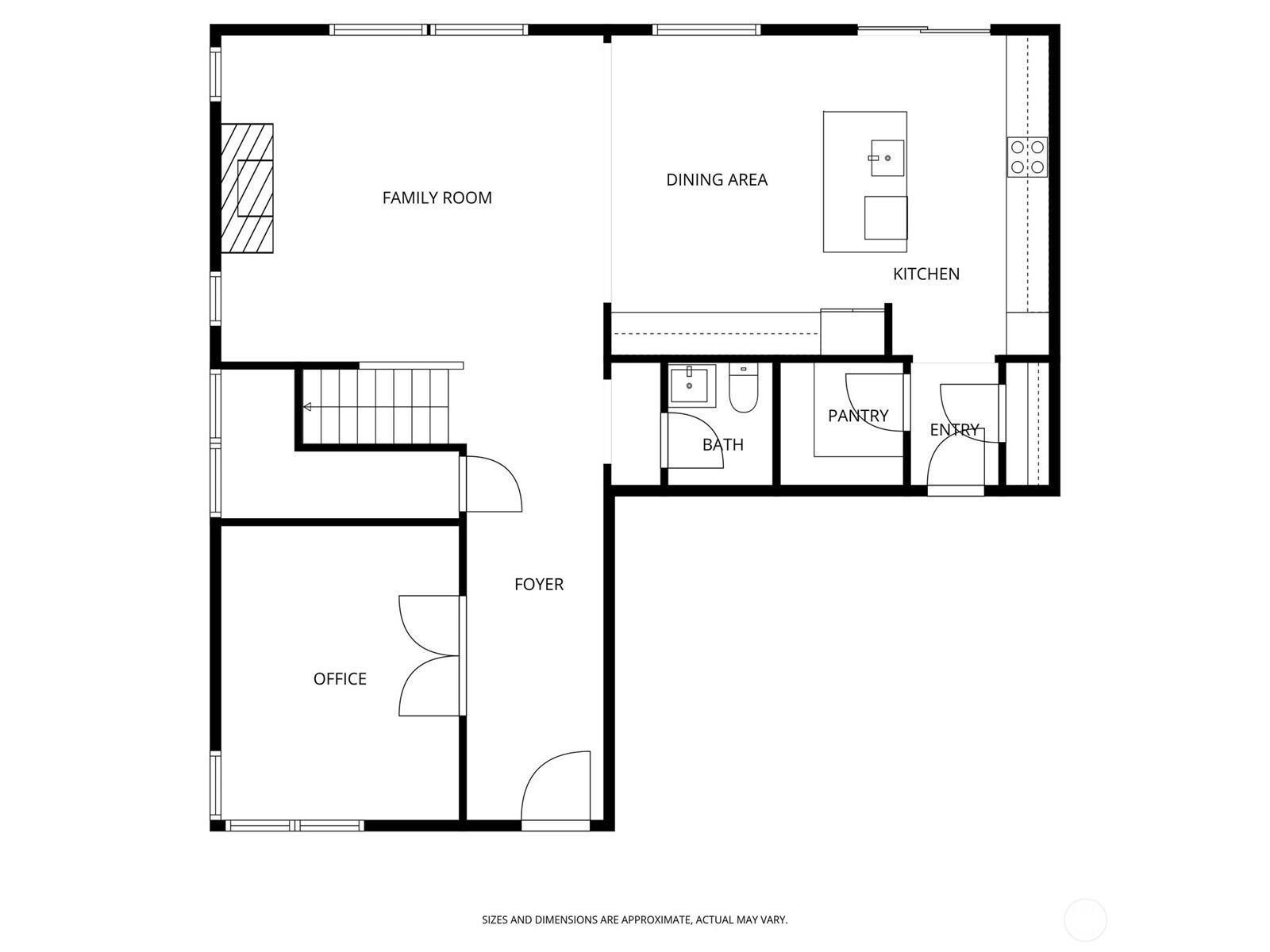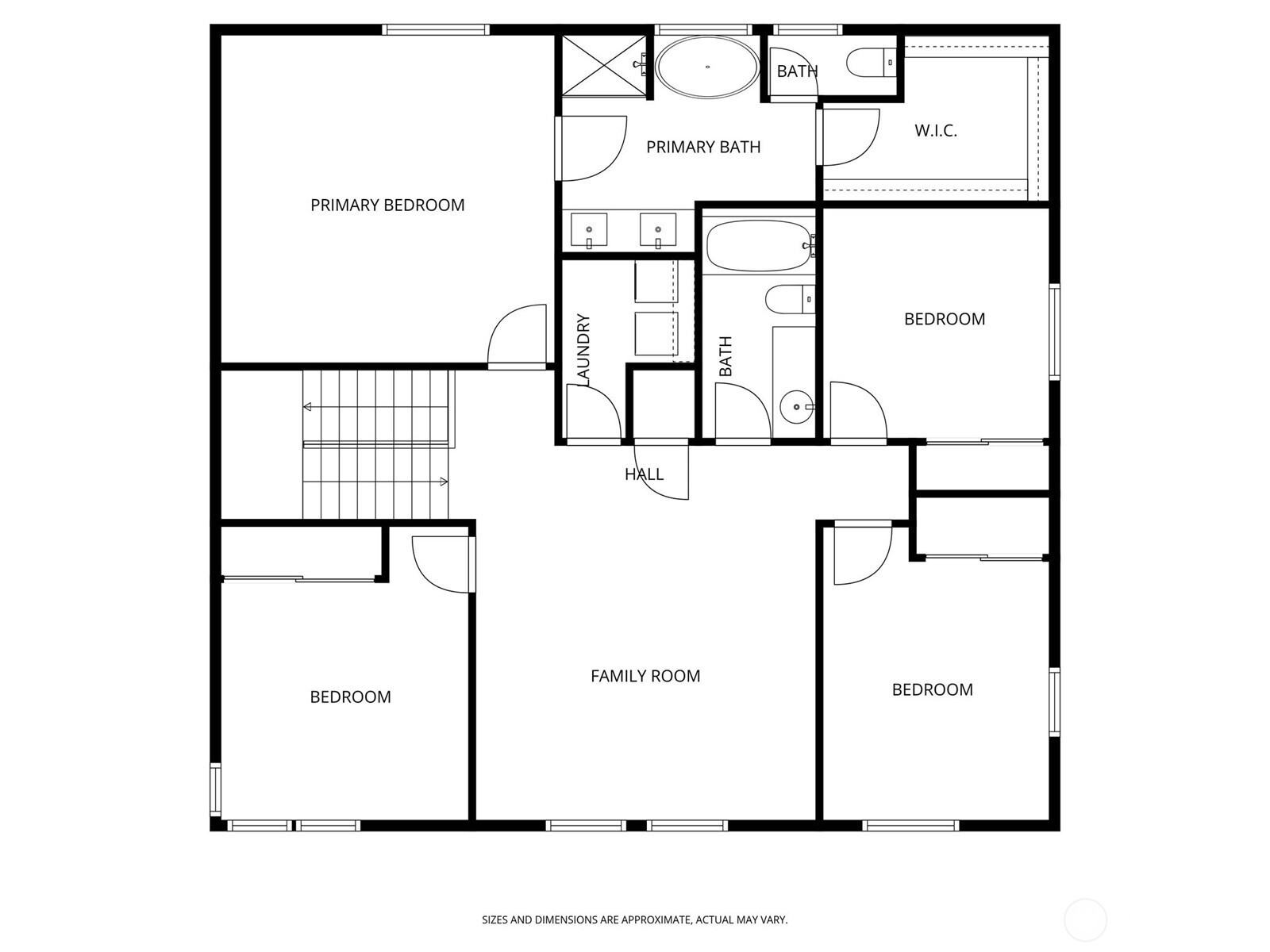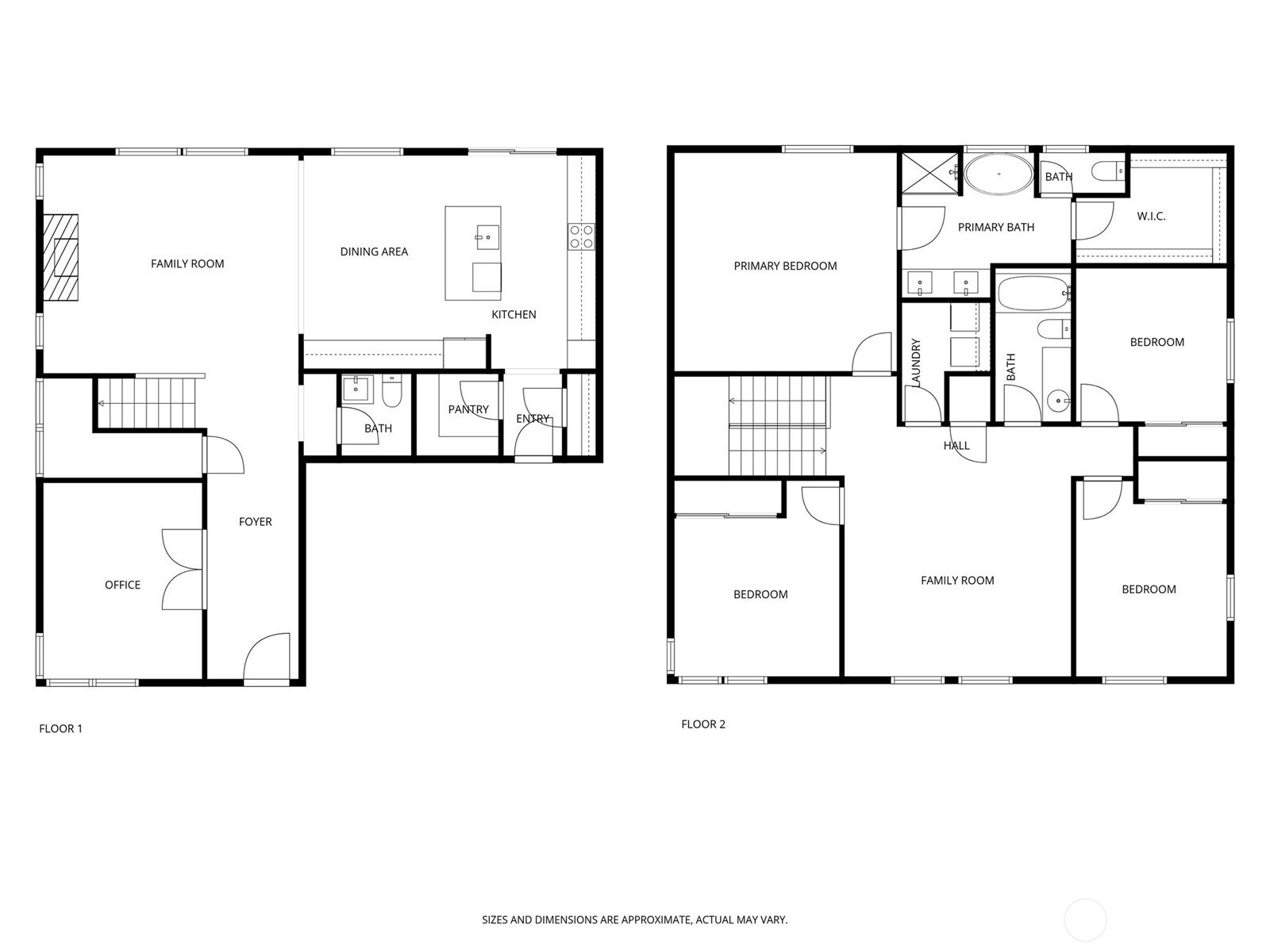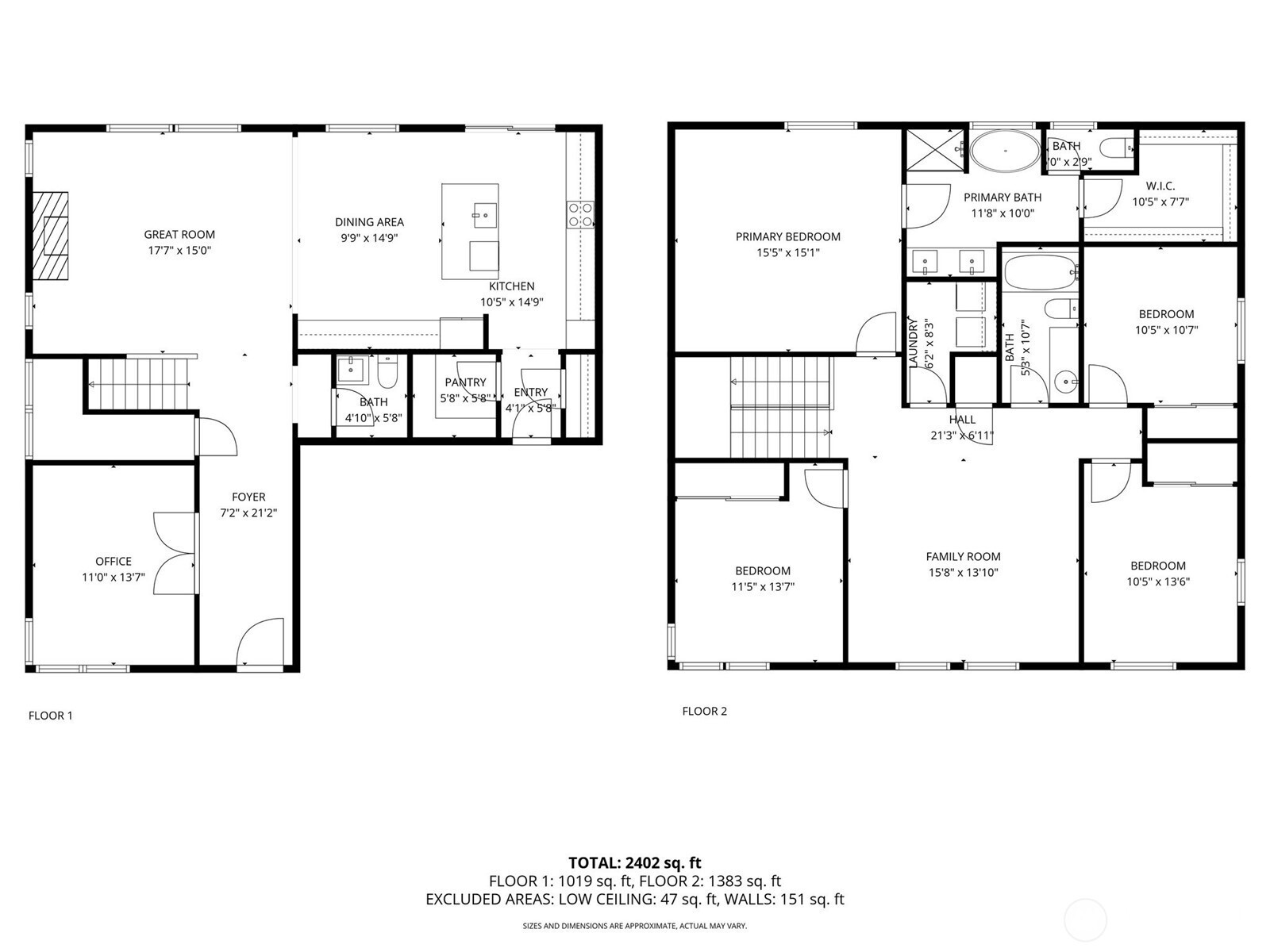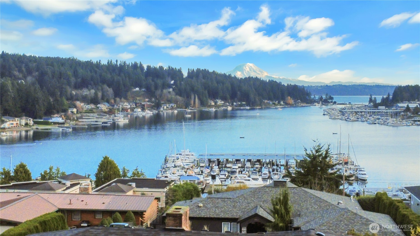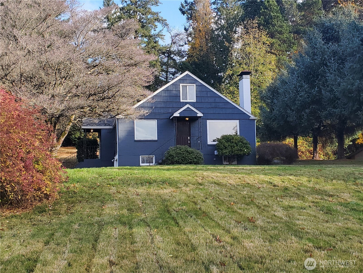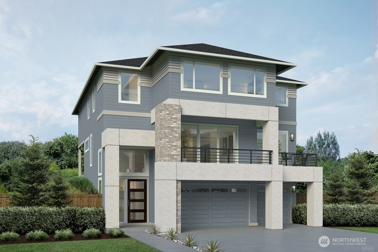9853 Alpenglow Way
Gig Harbor, WA 98332
-
4 Bed
-
2.5 Bath
-
2612 SqFt
-
52 DOM
-
Built: 2021
- Status: Active
$798,000
$798000
-
4 Bed
-
2.5 Bath
-
2612 SqFt
-
52 DOM
-
Built: 2021
- Status: Active
Love this home?

Krishna Regupathy
Principal Broker
(503) 893-8874Beautifully appointed and move-in ready, this newer home is ideally located between charming Historic Gig Harbor and the convenience of north-end shopping and dining. The open-concept layout offers 4 bedrooms, 2.5 baths, and a light-filled Great Room with soaring windows and a cozy gas fireplace. The chef’s kitchen features a walk-in pantry, oversized island and stylish finishes—perfect for gatherings. A main-floor office/den provides flexible living space, while upstairs you’ll find a spacious family room, a luxurious primary suite with spa-like 5-piece bath, three additional bedrooms, and a conveniently located utility room.
Listing Provided Courtesy of Bonnie Daybell, Windermere Prof Partners
General Information
-
NWM2440176
-
Single Family Residence
-
52 DOM
-
4
-
7270.16 SqFt
-
2.5
-
2612
-
2021
-
-
Pierce
-
-
Swift Water Ele
-
Harbor Ridge Mi
-
Peninsula High
-
Residential
-
Single Family Residence
-
Listing Provided Courtesy of Bonnie Daybell, Windermere Prof Partners
Krishna Realty data last checked: Nov 27, 2025 12:01 | Listing last modified Nov 22, 2025 21:13,
Source:
Download our Mobile app
Residence Information
-
-
-
-
2612
-
-
-
1/Gas
-
4
-
2
-
1
-
2.5
-
Composition
-
2,
-
12 - 2 Story
-
-
-
2021
-
-
-
-
None
-
-
-
None
-
Poured Concrete
-
-
Features and Utilities
-
-
Dishwasher(s), Disposal, Double Oven, Dryer(s), Microwave(s), Refrigerator(s), Stove(s)/Range(s), Wa
-
Bath Off Primary, Ceiling Fan(s), Double Pane/Storm Window, Dining Room, Fireplace, High Tech Cablin
-
Cement Planked, Wood
-
-
-
Public
-
-
Sewer Connected
-
-
Financial
-
5939
-
-
-
-
-
Cash Out, Conventional, FHA, VA Loan
-
10-01-2025
-
-
-
Comparable Information
-
-
52
-
52
-
-
Cash Out, Conventional, FHA, VA Loan
-
$798,000
-
$798,000
-
-
Nov 22, 2025 21:13
Schools
Map
Listing courtesy of Windermere Prof Partners.
The content relating to real estate for sale on this site comes in part from the IDX program of the NWMLS of Seattle, Washington.
Real Estate listings held by brokerage firms other than this firm are marked with the NWMLS logo, and
detailed information about these properties include the name of the listing's broker.
Listing content is copyright © 2025 NWMLS of Seattle, Washington.
All information provided is deemed reliable but is not guaranteed and should be independently verified.
Krishna Realty data last checked: Nov 27, 2025 12:01 | Listing last modified Nov 22, 2025 21:13.
Some properties which appear for sale on this web site may subsequently have sold or may no longer be available.
Love this home?

Krishna Regupathy
Principal Broker
(503) 893-8874Beautifully appointed and move-in ready, this newer home is ideally located between charming Historic Gig Harbor and the convenience of north-end shopping and dining. The open-concept layout offers 4 bedrooms, 2.5 baths, and a light-filled Great Room with soaring windows and a cozy gas fireplace. The chef’s kitchen features a walk-in pantry, oversized island and stylish finishes—perfect for gatherings. A main-floor office/den provides flexible living space, while upstairs you’ll find a spacious family room, a luxurious primary suite with spa-like 5-piece bath, three additional bedrooms, and a conveniently located utility room.
Similar Properties
Download our Mobile app
