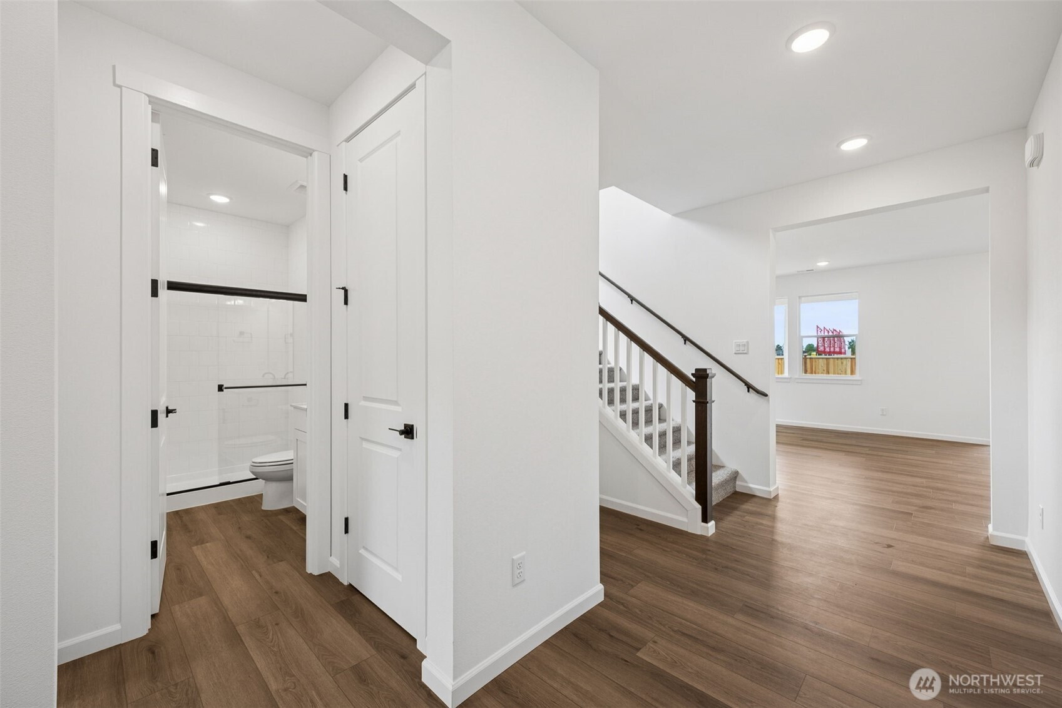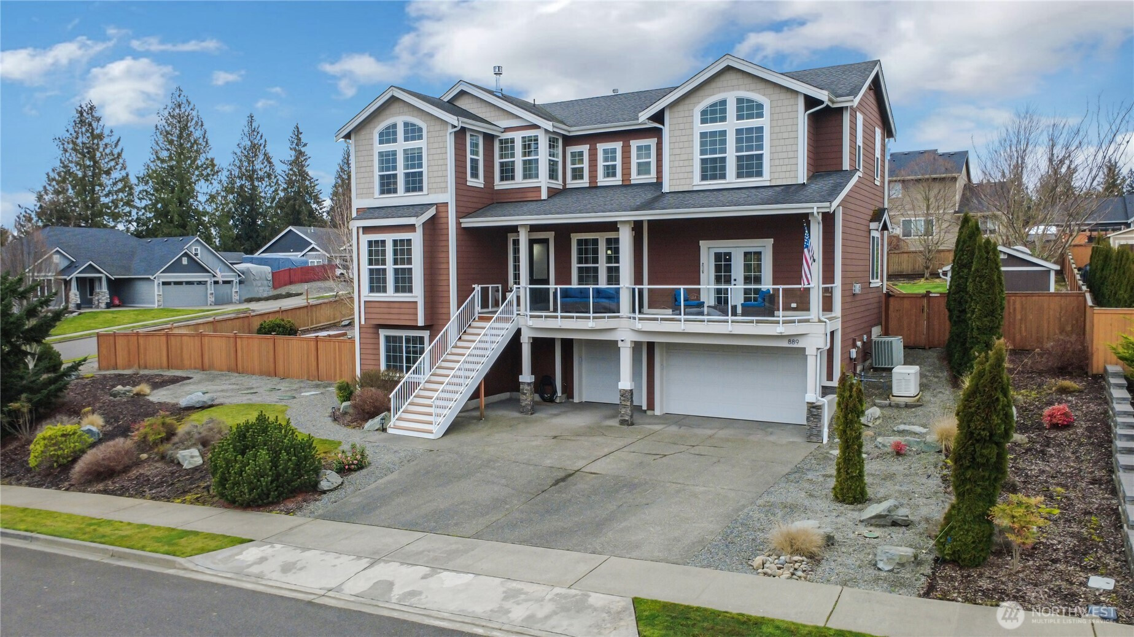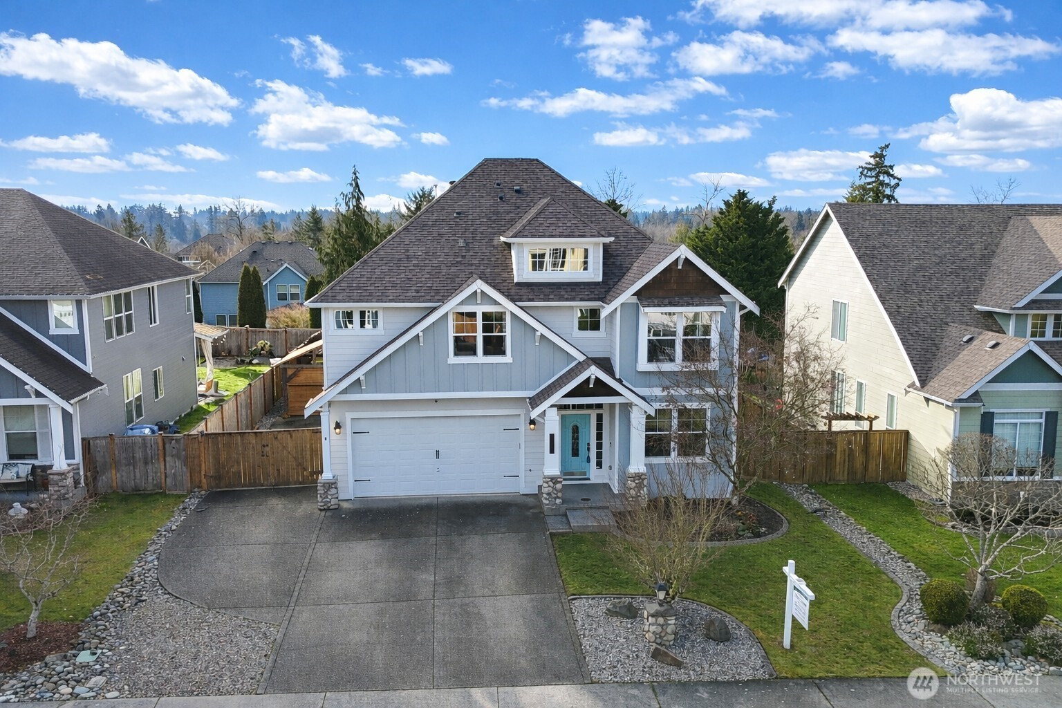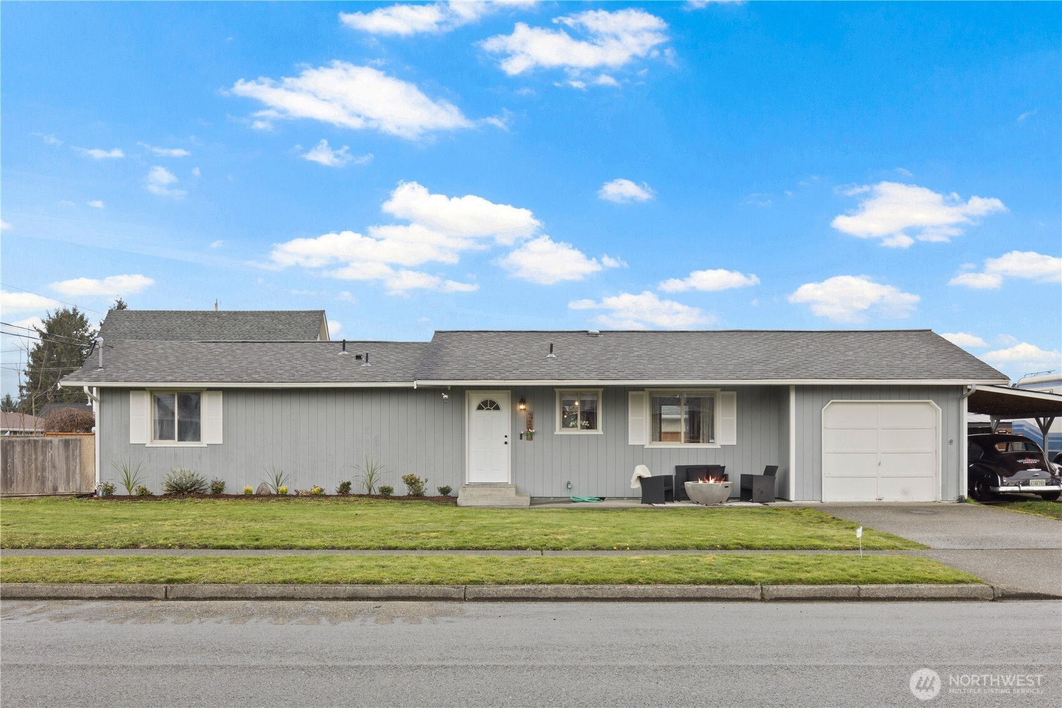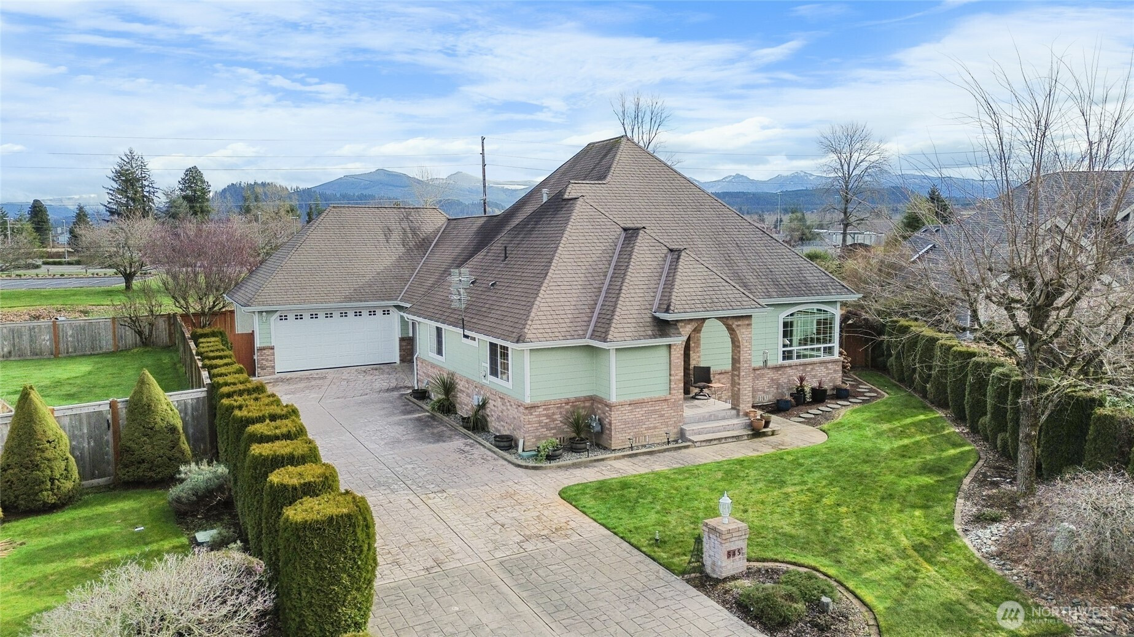912 Lucas Avenue #17
Buckley, WA 98321
-
4 Bed
-
3 Bath
-
2920 SqFt
-
269 DOM
-
Built: 2025
- Status: Active
$774,990
$774990
-
4 Bed
-
3 Bath
-
2920 SqFt
-
269 DOM
-
Built: 2025
- Status: Active
Love this home?

Krishna Regupathy
Principal Broker
(503) 893-8874This two-story, Andrea floor plan, w/2 Car Garage sits on a corner lot. Features include a main floor bedroom which you can conveniently option as a study and 3/4 bath with walk-in shower. Beyond the entry, a great room with a cozy fireplace flows into an accommodating kitchen with a walk-in pantry, built in tech center office space, and adjacent mudroom. Kitchen has an expansive quartz island and opens to an elegant, light filled dining room w/access to a large, covered patio perfect for entertaining! Second floor offers a huge open loft, full bath, utility room with cabinetry for additional storage. Two additional bedrooms, a large primary suite and spa-like bath lead you to an oversized walk-in closet. *ASK ABOUT OUR SPECIAL FINANCING!
Listing Provided Courtesy of Misti Adrian, Richmond Realty of Washington
General Information
-
NWM2380445
-
Single Family Residence
-
269 DOM
-
4
-
8115.23 SqFt
-
3
-
2920
-
2025
-
-
Pierce
-
-
Buyer To Verify
-
Buyer To Verify
-
White River Hig
-
Residential
-
Single Family Residence
-
Listing Provided Courtesy of Misti Adrian, Richmond Realty of Washington
Krishna Realty data last checked: Feb 22, 2026 01:51 | Listing last modified Feb 16, 2026 00:14,
Source:
Open House
-
Sat, Feb 21st, 12PM to 4PM
Tue, Feb 24th, 12PM to 4PM
Wed, Feb 25th, 12PM to 4PM
Mon, Feb 23rd, 12PM to 4PM
Sun, Feb 22nd, 12PM to 4PM
Download our Mobile app
Residence Information
-
-
-
-
2920
-
-
-
1/Gas
-
4
-
2
-
0
-
3
-
Composition
-
-
12 - 2 Story
-
-
-
2025
-
-
-
-
None
-
-
-
None
-
Poured Concrete
-
-
Features and Utilities
-
-
Dishwasher(s), Disposal, Microwave(s), Stove(s)/Range(s)
-
Bath Off Primary, Dining Room, Fireplace, Walk-In Closet(s), Walk-In Pantry, Water Heater
-
Wood Products
-
-
-
Public
-
-
Sewer Connected
-
-
Financial
-
17
-
-
-
-
-
Cash, Conventional, FHA, VA Loan
-
05-22-2025
-
-
-
Comparable Information
-
-
269
-
269
-
-
Cash, Conventional, FHA, VA Loan
-
$824,990
-
$824,990
-
-
Feb 16, 2026 00:14
Schools
Map
Listing courtesy of Richmond Realty of Washington.
The content relating to real estate for sale on this site comes in part from the IDX program of the NWMLS of Seattle, Washington.
Real Estate listings held by brokerage firms other than this firm are marked with the NWMLS logo, and
detailed information about these properties include the name of the listing's broker.
Listing content is copyright © 2026 NWMLS of Seattle, Washington.
All information provided is deemed reliable but is not guaranteed and should be independently verified.
Krishna Realty data last checked: Feb 22, 2026 01:51 | Listing last modified Feb 16, 2026 00:14.
Some properties which appear for sale on this web site may subsequently have sold or may no longer be available.
Love this home?

Krishna Regupathy
Principal Broker
(503) 893-8874This two-story, Andrea floor plan, w/2 Car Garage sits on a corner lot. Features include a main floor bedroom which you can conveniently option as a study and 3/4 bath with walk-in shower. Beyond the entry, a great room with a cozy fireplace flows into an accommodating kitchen with a walk-in pantry, built in tech center office space, and adjacent mudroom. Kitchen has an expansive quartz island and opens to an elegant, light filled dining room w/access to a large, covered patio perfect for entertaining! Second floor offers a huge open loft, full bath, utility room with cabinetry for additional storage. Two additional bedrooms, a large primary suite and spa-like bath lead you to an oversized walk-in closet. *ASK ABOUT OUR SPECIAL FINANCING!
Similar Properties
Download our Mobile app













