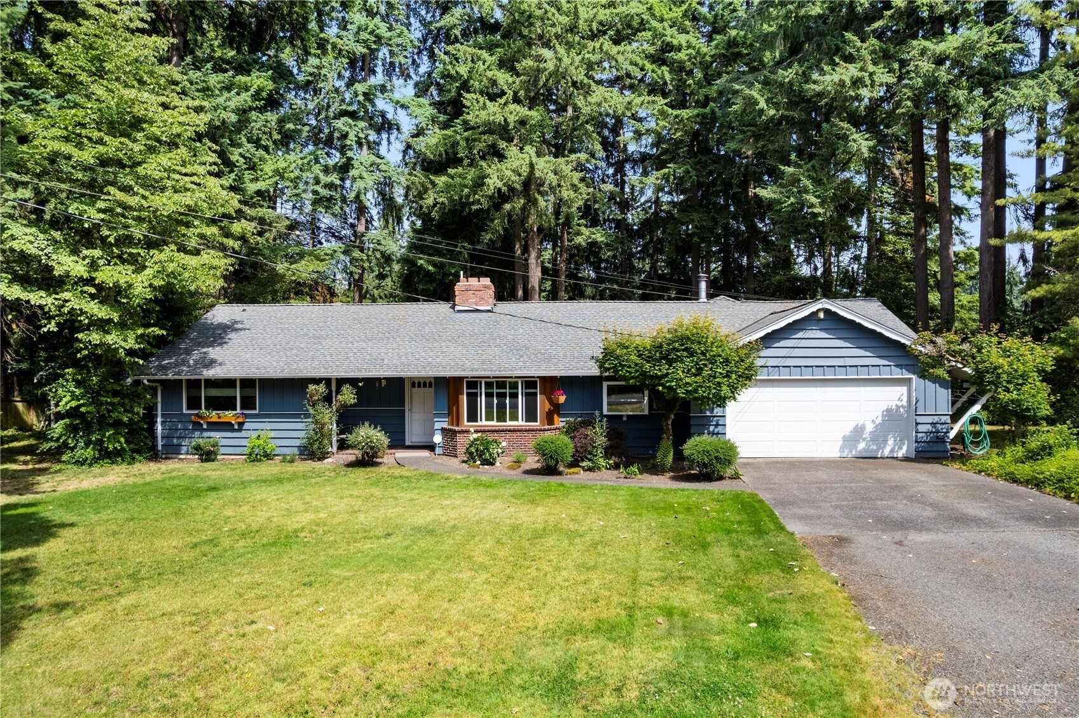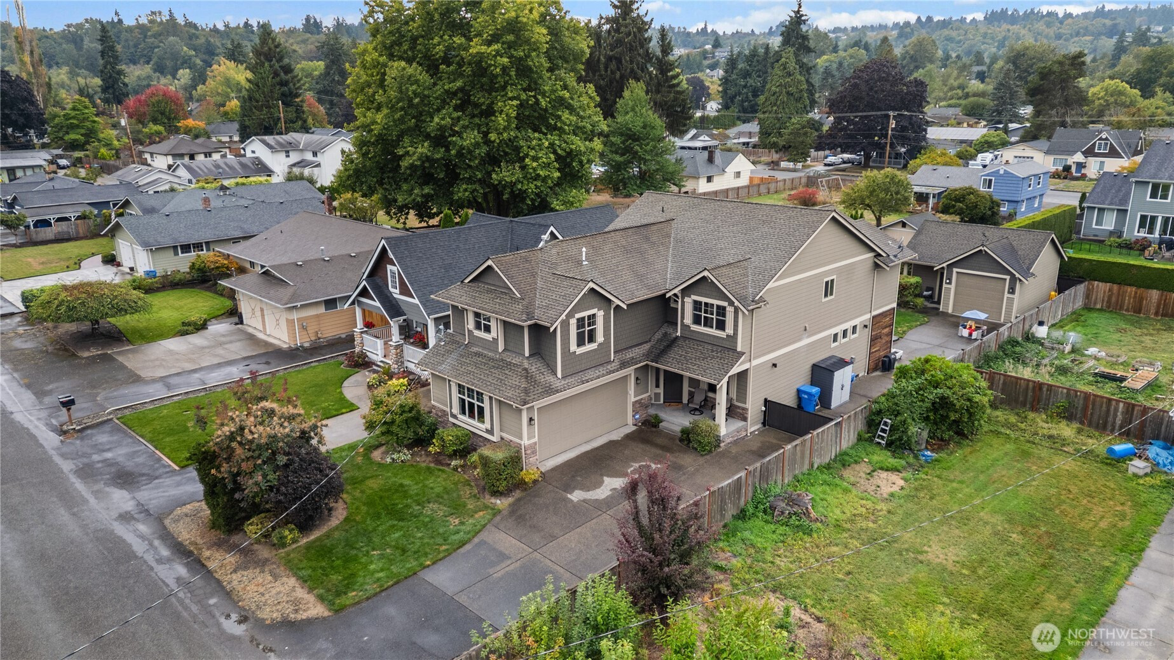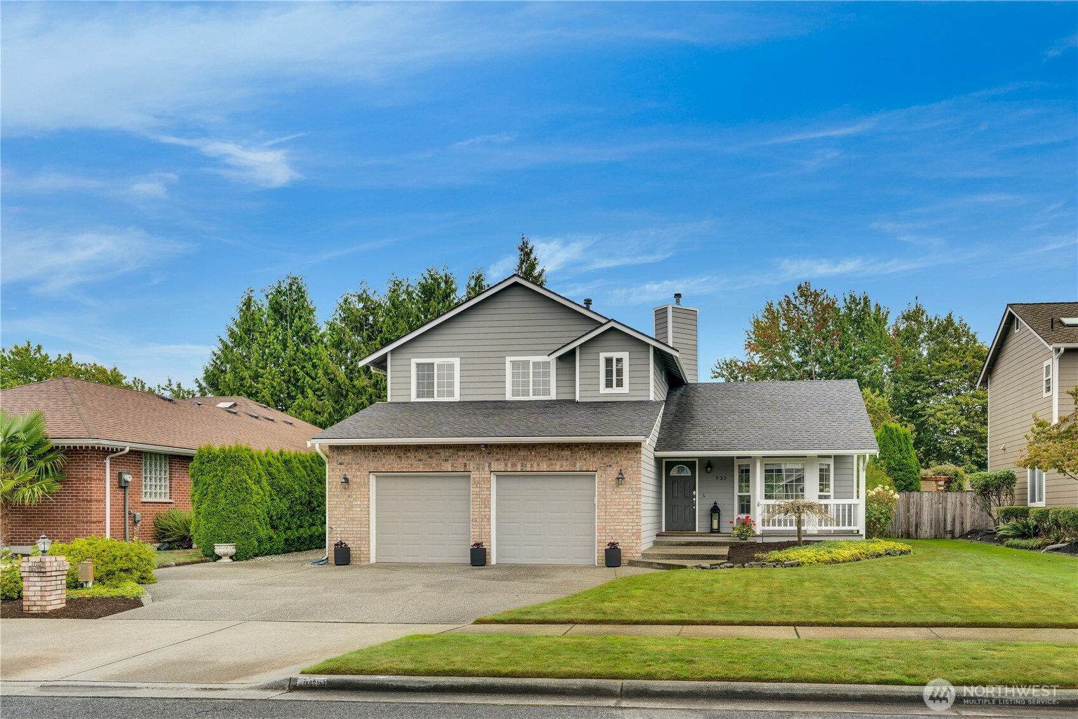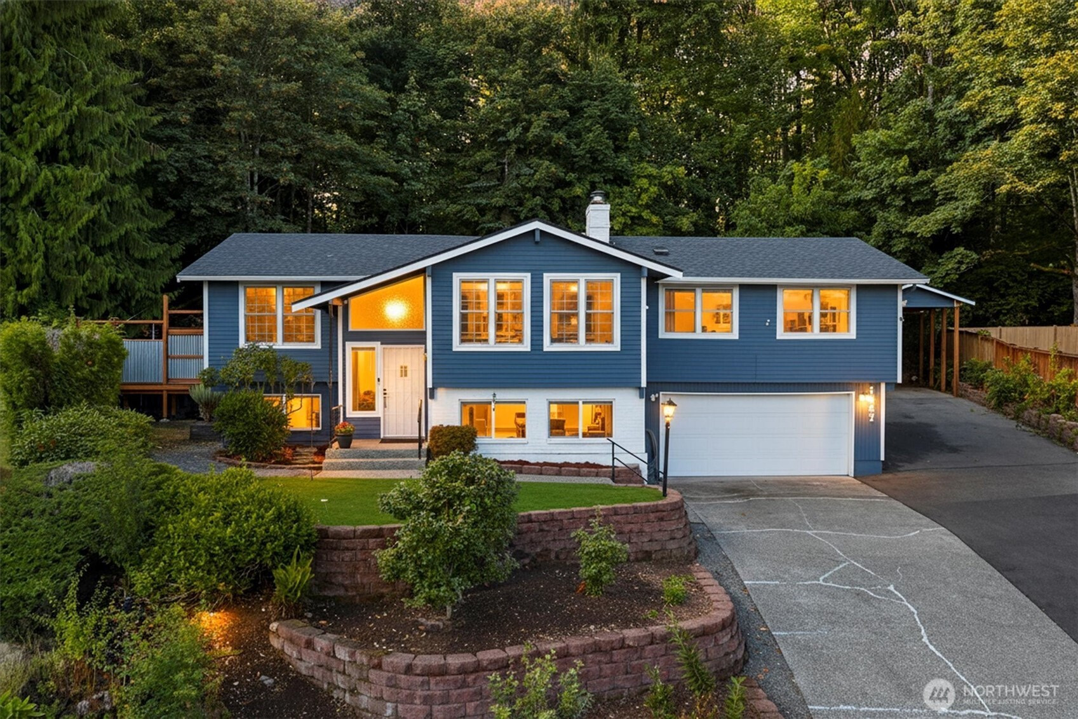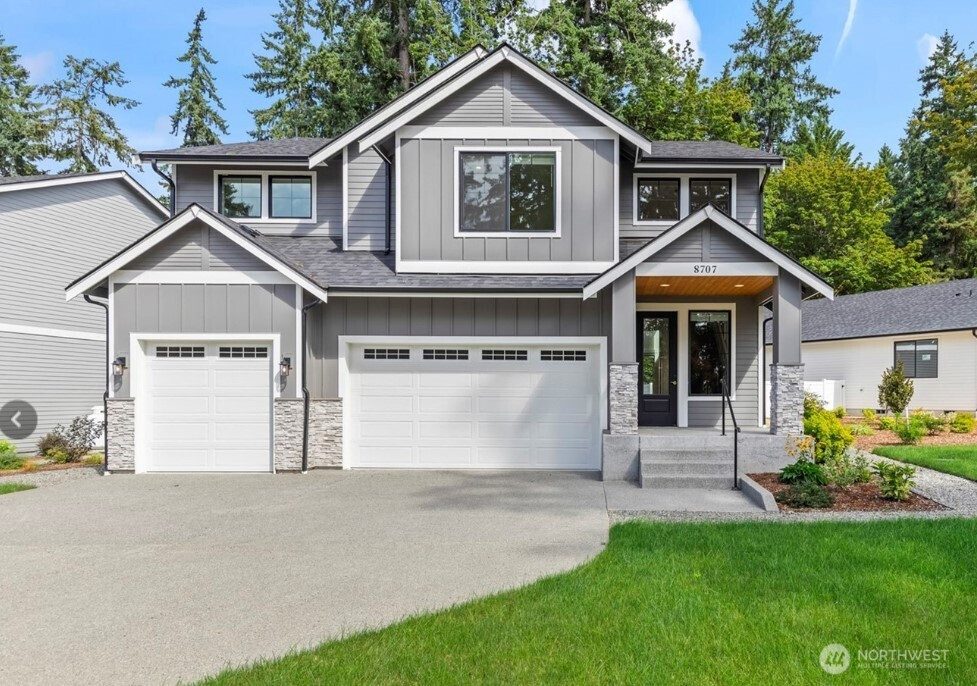8415 57th Avenue E
Puyallup, WA 98371
-
3 Bed
-
3 Bath
-
2590 SqFt
-
98 DOM
-
Built: 1960
- Status: Active
$579,999
$579999
-
3 Bed
-
3 Bath
-
2590 SqFt
-
98 DOM
-
Built: 1960
- Status: Active
Love this home?

Krishna Regupathy
Principal Broker
(503) 893-8874Large one level home on just under a half acre lot. Very private back yard surrounded with mature trees. Enjoy this 800 square foot trex decking off the back side of the home. French doors lead to the primary bedroom with cathedral ceilings, bathroom cabinets have granite countertops and travertine tile floors and surrounding the soaking tub. Big walk in shower with granite walls. Two other large bedrooms one with a walk in closet. Dining room off the kitchen with fireplace. Spacious living room with another fireplace. Family room is very large as well with a free standing wood burning stove. Septic RSS complete, new panel box, HVAC serviced. Close to amenities but feels very quiet and private.
Listing Provided Courtesy of Scott R. Paulson, John L. Scott R.E. Lake Tapps
General Information
-
NWM2390134
-
Single Family Residence
-
98 DOM
-
3
-
0.48 acres
-
3
-
2590
-
1960
-
-
Pierce
-
-
Buyer To Verify
-
Buyer To Verify
-
Buyer To Verify
-
Residential
-
Single Family Residence
-
Listing Provided Courtesy of Scott R. Paulson, John L. Scott R.E. Lake Tapps
Krishna Realty data last checked: Oct 02, 2025 21:12 | Listing last modified Oct 01, 2025 21:54,
Source:
Download our Mobile app
Residence Information
-
-
-
-
2590
-
-
-
3/Gas
-
3
-
2
-
0
-
3
-
Composition
-
2,
-
10 - 1 Story
-
-
-
1960
-
-
-
-
None
-
-
-
None
-
Poured Concrete
-
-
Features and Utilities
-
-
Dishwasher(s), Refrigerator(s), Stove(s)/Range(s)
-
Bath Off Primary, Ceiling Fan(s), Double Pane/Storm Window, Fireplace, French Doors, Vaulted Ceiling
-
Brick, Wood
-
-
-
Public
-
-
Septic Tank
-
-
Financial
-
7313
-
-
-
-
-
Cash Out, Conventional, FHA, VA Loan
-
06-12-2025
-
-
-
Comparable Information
-
-
98
-
98
-
-
Cash Out, Conventional, FHA, VA Loan
-
$725,000
-
$725,000
-
-
Oct 01, 2025 21:54
Schools
Map
Listing courtesy of John L. Scott R.E. Lake Tapps.
The content relating to real estate for sale on this site comes in part from the IDX program of the NWMLS of Seattle, Washington.
Real Estate listings held by brokerage firms other than this firm are marked with the NWMLS logo, and
detailed information about these properties include the name of the listing's broker.
Listing content is copyright © 2025 NWMLS of Seattle, Washington.
All information provided is deemed reliable but is not guaranteed and should be independently verified.
Krishna Realty data last checked: Oct 02, 2025 21:12 | Listing last modified Oct 01, 2025 21:54.
Some properties which appear for sale on this web site may subsequently have sold or may no longer be available.
Love this home?

Krishna Regupathy
Principal Broker
(503) 893-8874Large one level home on just under a half acre lot. Very private back yard surrounded with mature trees. Enjoy this 800 square foot trex decking off the back side of the home. French doors lead to the primary bedroom with cathedral ceilings, bathroom cabinets have granite countertops and travertine tile floors and surrounding the soaking tub. Big walk in shower with granite walls. Two other large bedrooms one with a walk in closet. Dining room off the kitchen with fireplace. Spacious living room with another fireplace. Family room is very large as well with a free standing wood burning stove. Septic RSS complete, new panel box, HVAC serviced. Close to amenities but feels very quiet and private.
Similar Properties
Download our Mobile app
