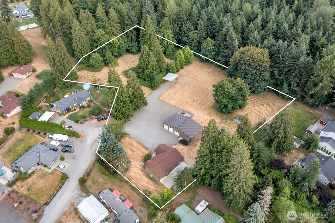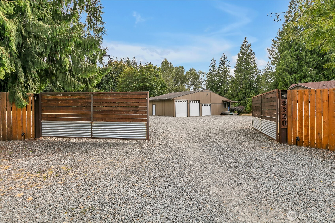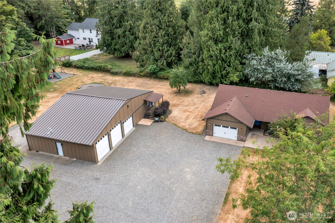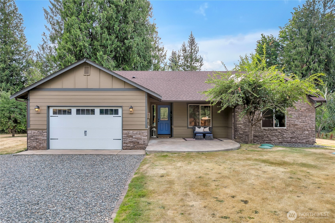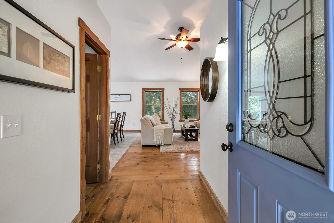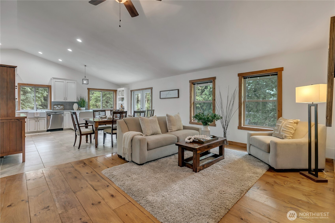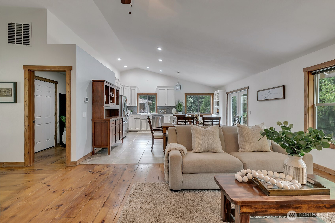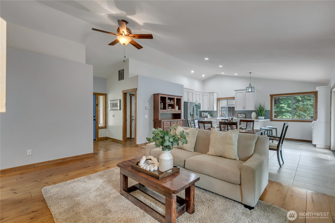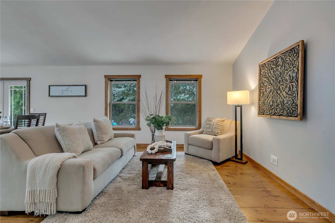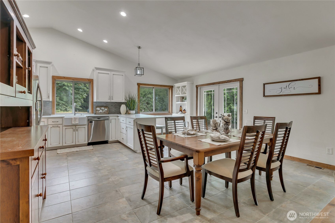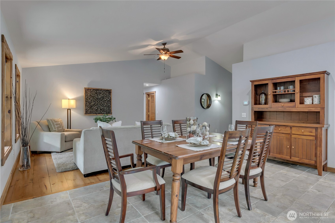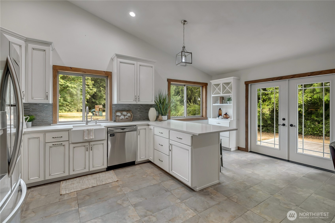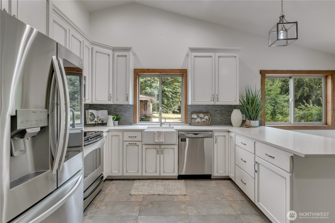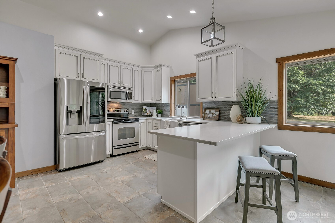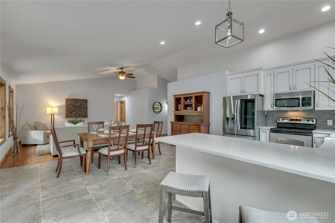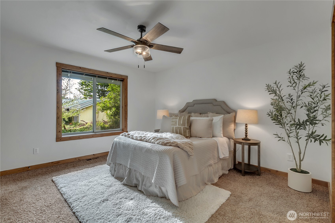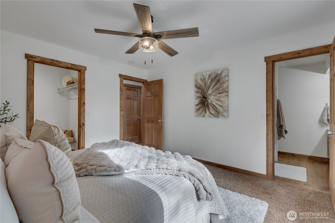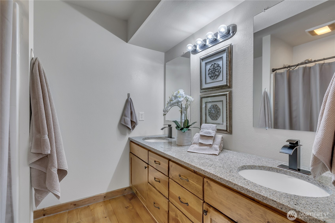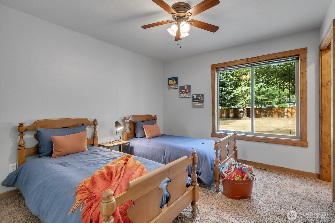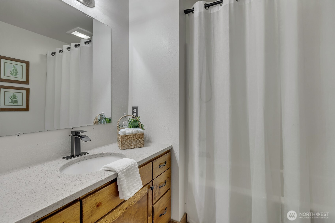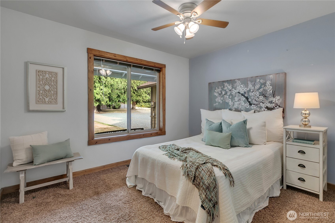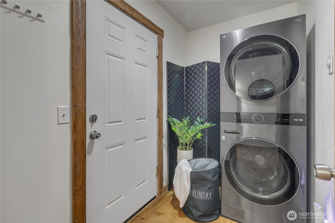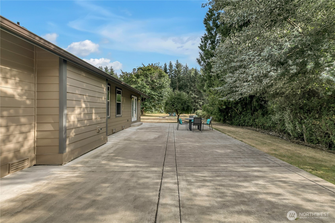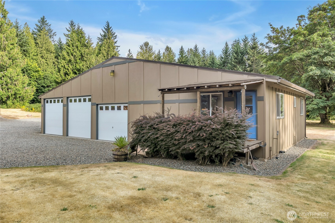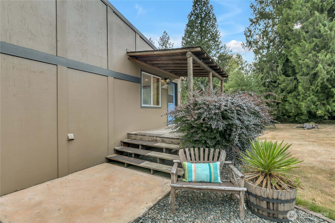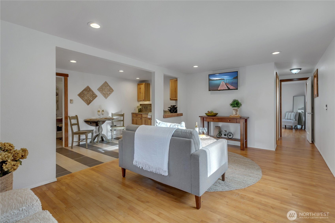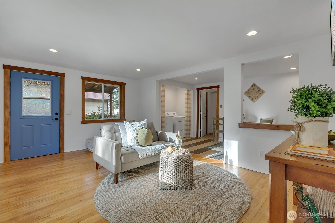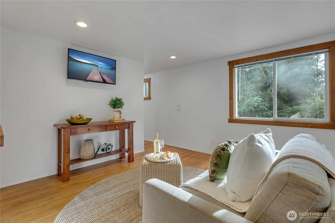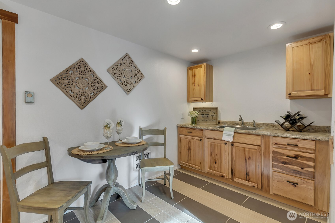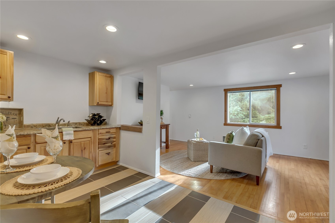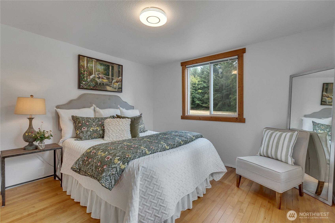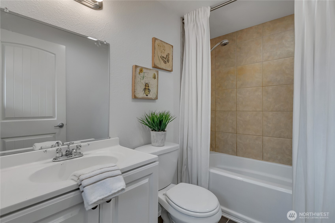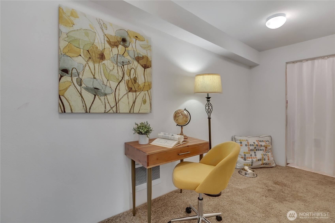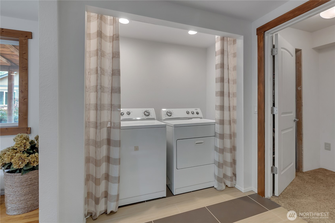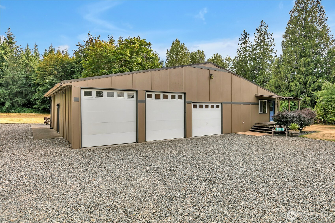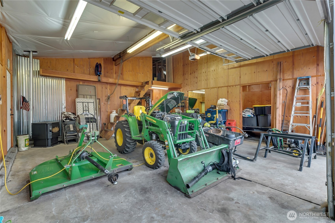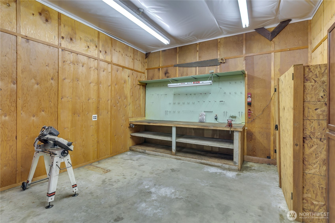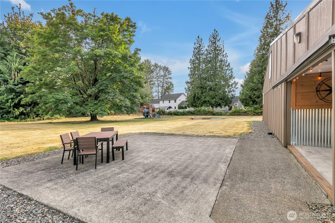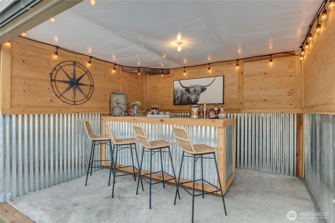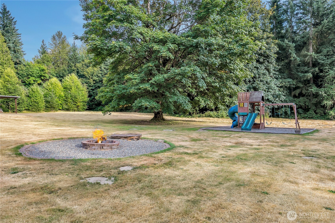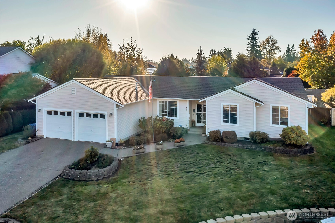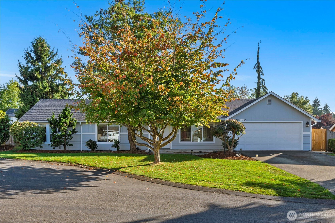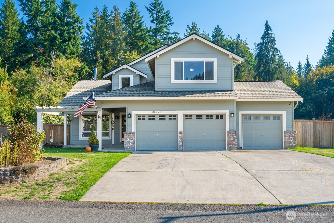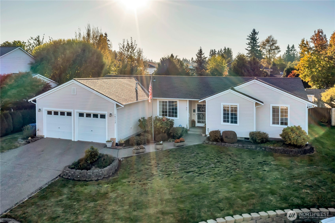8320 230th Avenue Ct E
Buckley, WA 98321
-
4 Bed
-
3 Bath
-
1958 SqFt
-
63 DOM
-
Built: 2009
- Status: Active
$1,100,000
$1100000
-
4 Bed
-
3 Bath
-
1958 SqFt
-
63 DOM
-
Built: 2009
- Status: Active
Love this home?

Krishna Regupathy
Principal Broker
(503) 893-8874Iron gated entry opens to charming rambler on 3+ level acres at the end of a private cul-de-sac. Main home features 1,238sf/3 bd/1.75ba, vaulted ceilings, wide-plank hardwoods & granite counters. Live edge cedar frame the picturesque views from each room. Sliding doors open to serene outdoor space surrounding Lg front & back patios. MIL/ADU w/private entrance: 720sf/1bd/1ba—ideal for guests/office/multigen living/rental income! 1,476sf detached shop w/stove, 3-bays w/space for 5+ vehicles, workshop, workbench & attic storage! Adjacent bar/entertainment space & patio. Park-like setting w/playset & firepit. Detached carport, excellent covered RV/Boat/Trailer parking. Previously, the county approved the property for an additional 4 bdrm home.
Listing Provided Courtesy of Kimber Lee, John L. Scott R.E. Lake Tapps
General Information
-
NWM2418091
-
Single Family Residence
-
63 DOM
-
4
-
3.06 acres
-
3
-
1958
-
2009
-
-
Pierce
-
-
Buyer To Verify
-
Buyer To Verify
-
Buyer To Verify
-
Residential
-
Single Family Residence
-
Listing Provided Courtesy of Kimber Lee, John L. Scott R.E. Lake Tapps
Krishna Realty data last checked: Oct 11, 2025 20:37 | Listing last modified Oct 10, 2025 00:07,
Source:
Download our Mobile app
Residence Information
-
-
-
-
1958
-
-
-
-
4
-
2
-
0
-
3
-
Composition
-
5,
-
10 - 1 Story
-
-
-
2009
-
-
-
-
None
-
-
-
None
-
Poured Concrete
-
-
Features and Utilities
-
-
Dishwasher(s), Dryer(s), Microwave(s), Refrigerator(s), See Remarks, Stove(s)/Range(s), Washer(s)
-
Second Kitchen, Second Primary Bedroom, Bath Off Primary, Ceiling Fan(s), Double Pane/Storm Window,
-
Stone, Wood, Wood Products
-
-
-
Shared Well
-
-
Septic Tank
-
-
Financial
-
7788
-
-
-
-
-
Cash Out, Conventional, FHA, USDA Loan, VA Loan
-
08-07-2025
-
-
-
Comparable Information
-
-
63
-
63
-
-
Cash Out, Conventional, FHA, USDA Loan, VA Loan
-
$1,185,000
-
$1,185,000
-
-
Oct 10, 2025 00:07
Schools
Map
Listing courtesy of John L. Scott R.E. Lake Tapps.
The content relating to real estate for sale on this site comes in part from the IDX program of the NWMLS of Seattle, Washington.
Real Estate listings held by brokerage firms other than this firm are marked with the NWMLS logo, and
detailed information about these properties include the name of the listing's broker.
Listing content is copyright © 2025 NWMLS of Seattle, Washington.
All information provided is deemed reliable but is not guaranteed and should be independently verified.
Krishna Realty data last checked: Oct 11, 2025 20:37 | Listing last modified Oct 10, 2025 00:07.
Some properties which appear for sale on this web site may subsequently have sold or may no longer be available.
Love this home?

Krishna Regupathy
Principal Broker
(503) 893-8874Iron gated entry opens to charming rambler on 3+ level acres at the end of a private cul-de-sac. Main home features 1,238sf/3 bd/1.75ba, vaulted ceilings, wide-plank hardwoods & granite counters. Live edge cedar frame the picturesque views from each room. Sliding doors open to serene outdoor space surrounding Lg front & back patios. MIL/ADU w/private entrance: 720sf/1bd/1ba—ideal for guests/office/multigen living/rental income! 1,476sf detached shop w/stove, 3-bays w/space for 5+ vehicles, workshop, workbench & attic storage! Adjacent bar/entertainment space & patio. Park-like setting w/playset & firepit. Detached carport, excellent covered RV/Boat/Trailer parking. Previously, the county approved the property for an additional 4 bdrm home.
Similar Properties
Download our Mobile app
