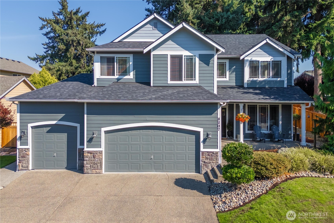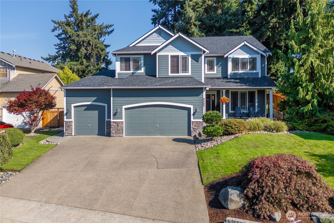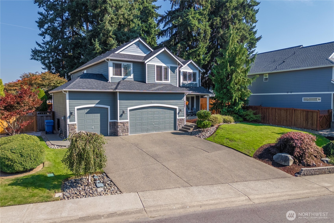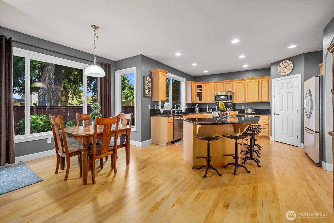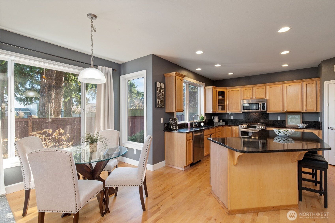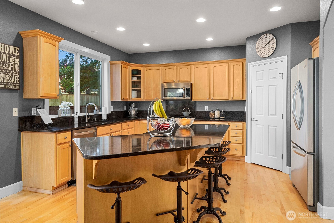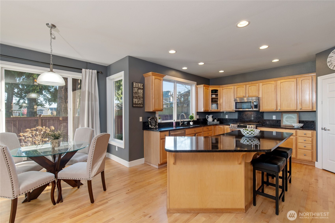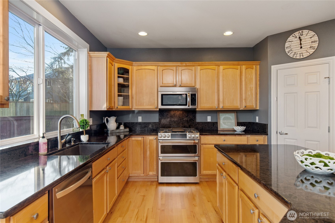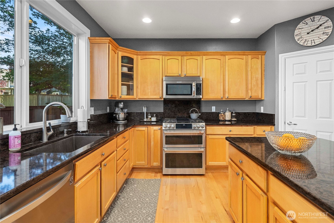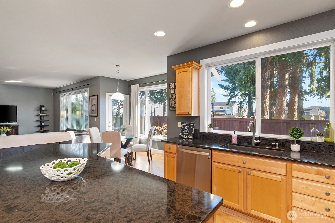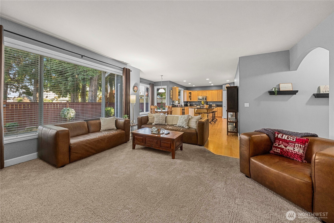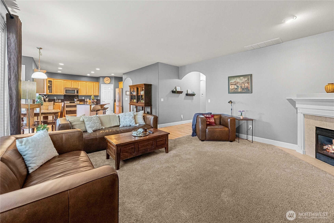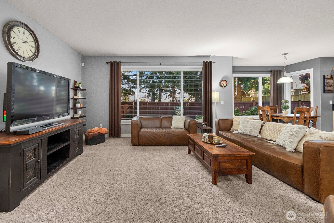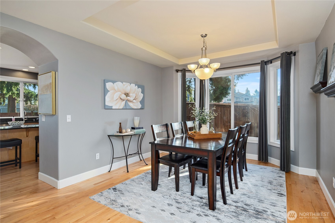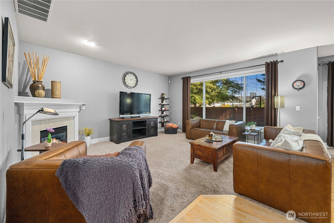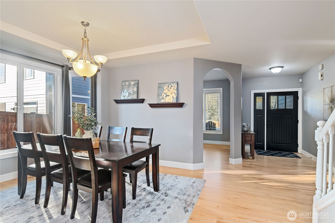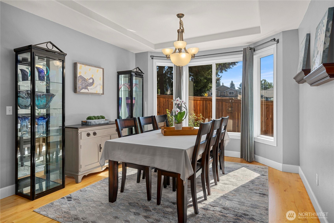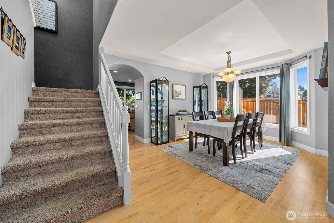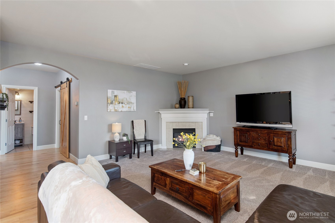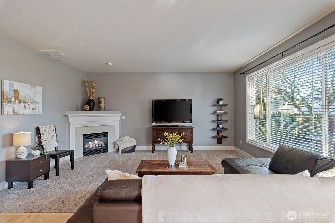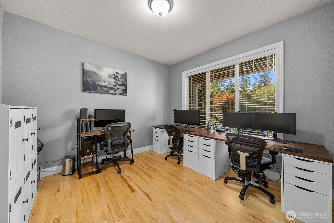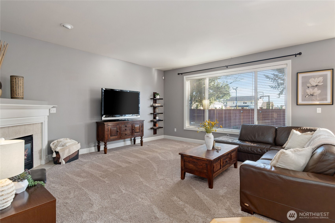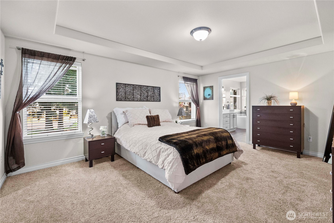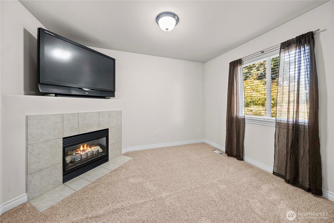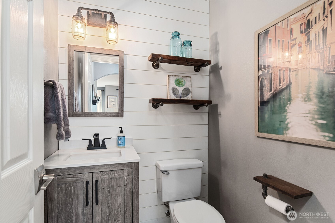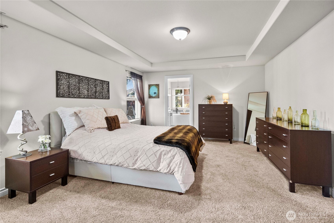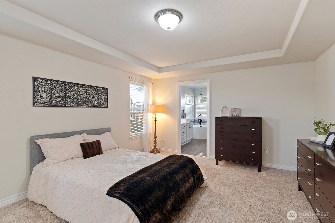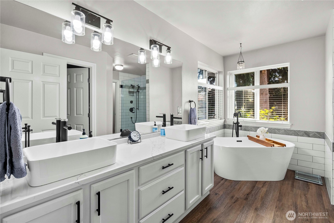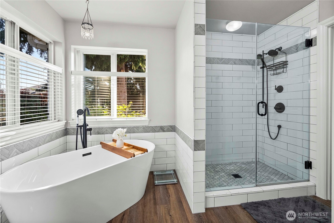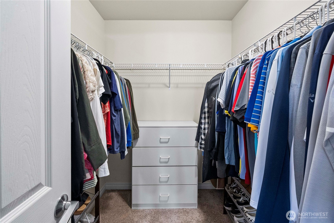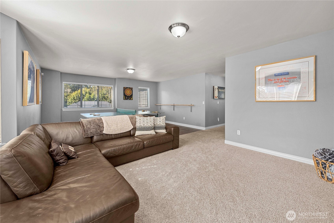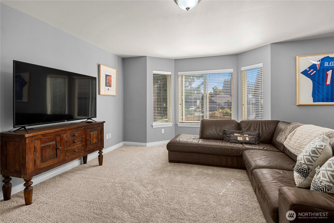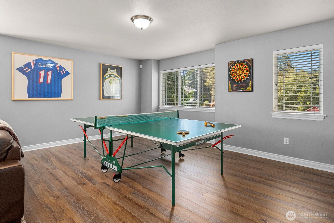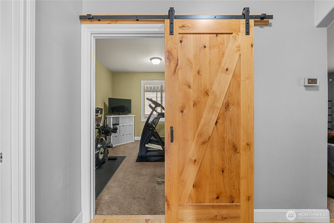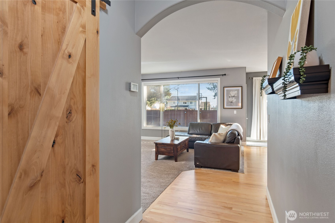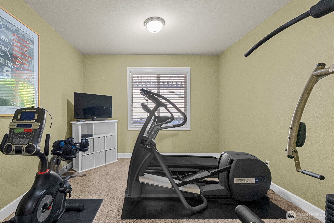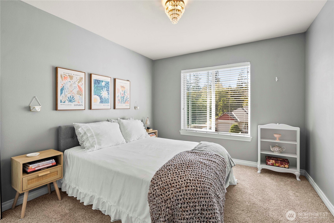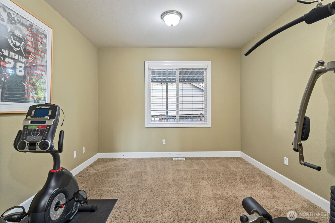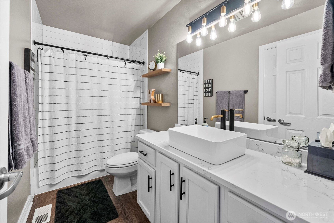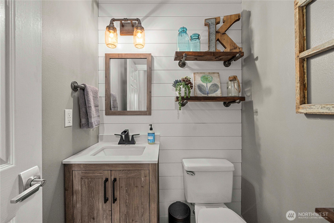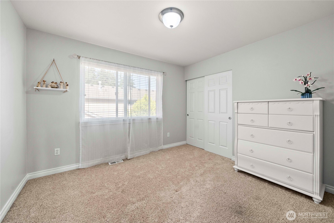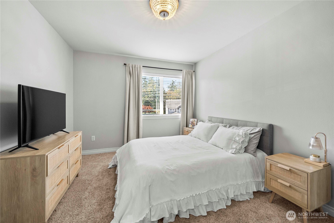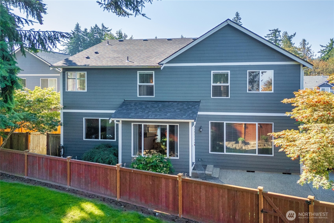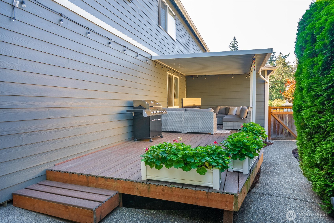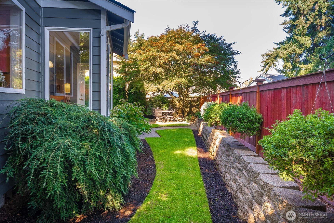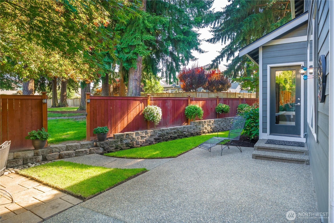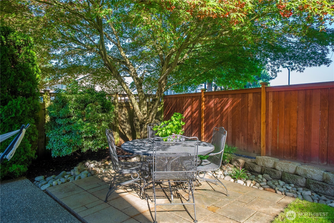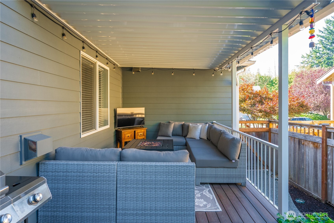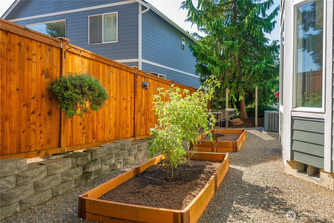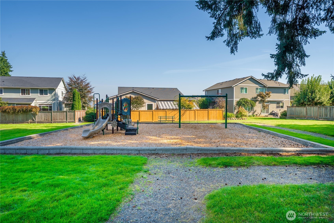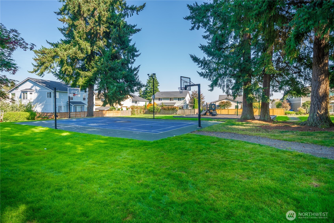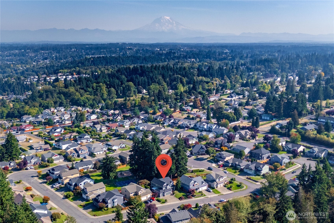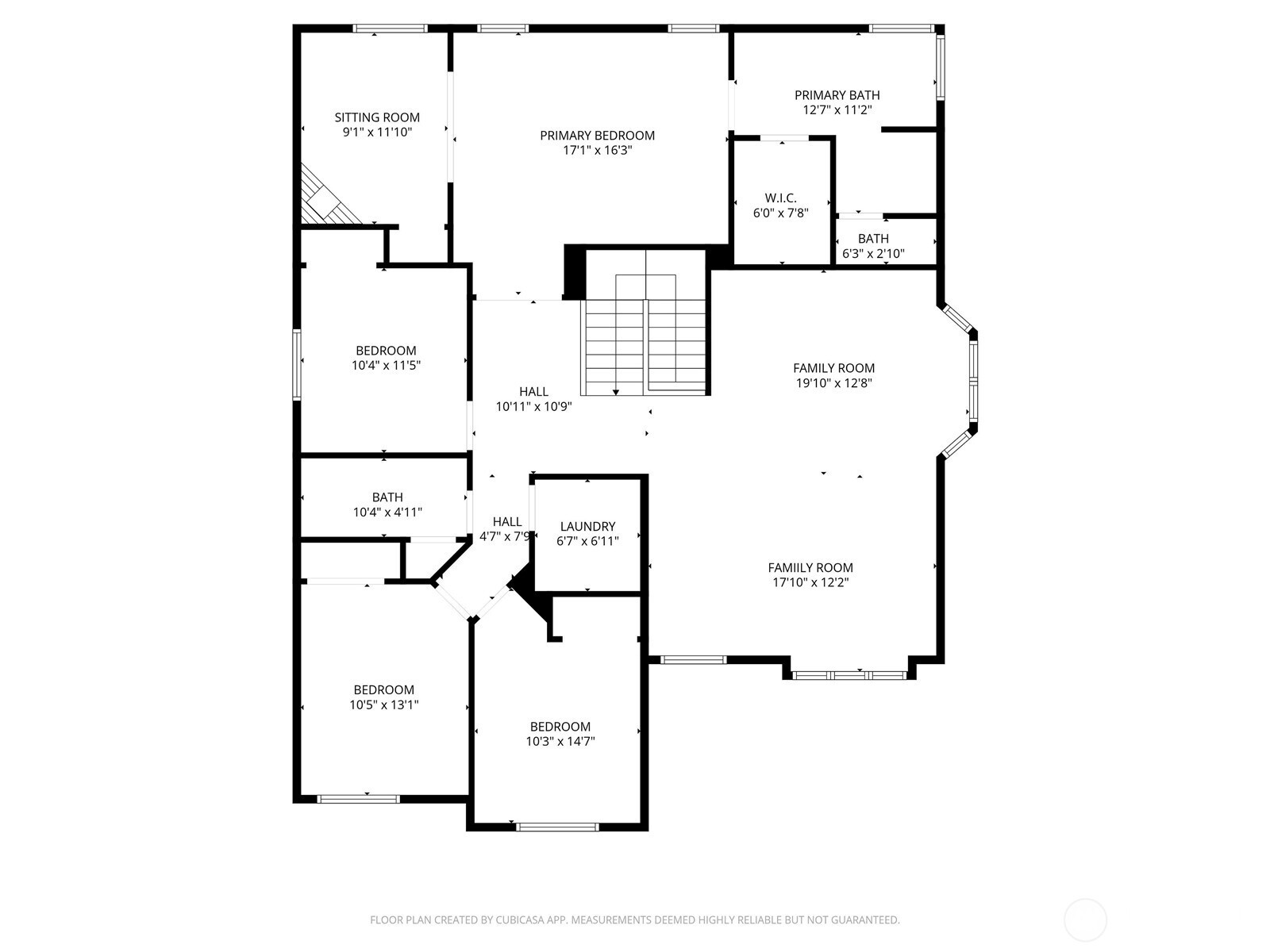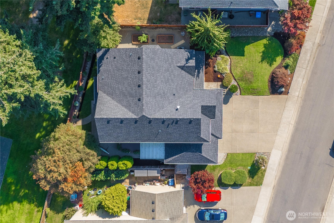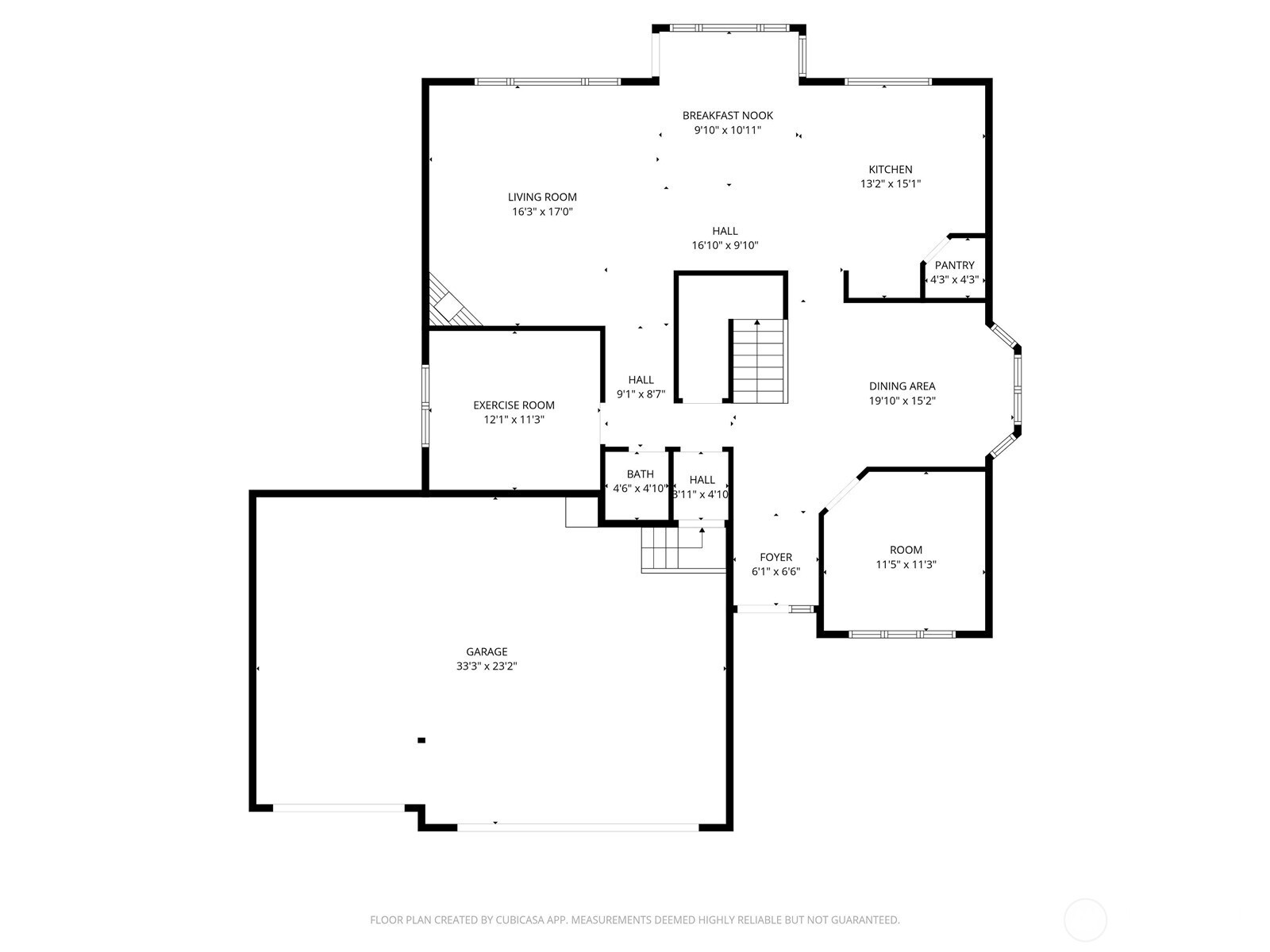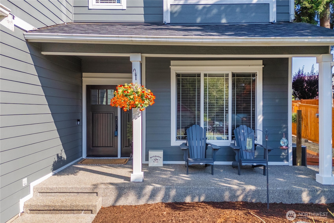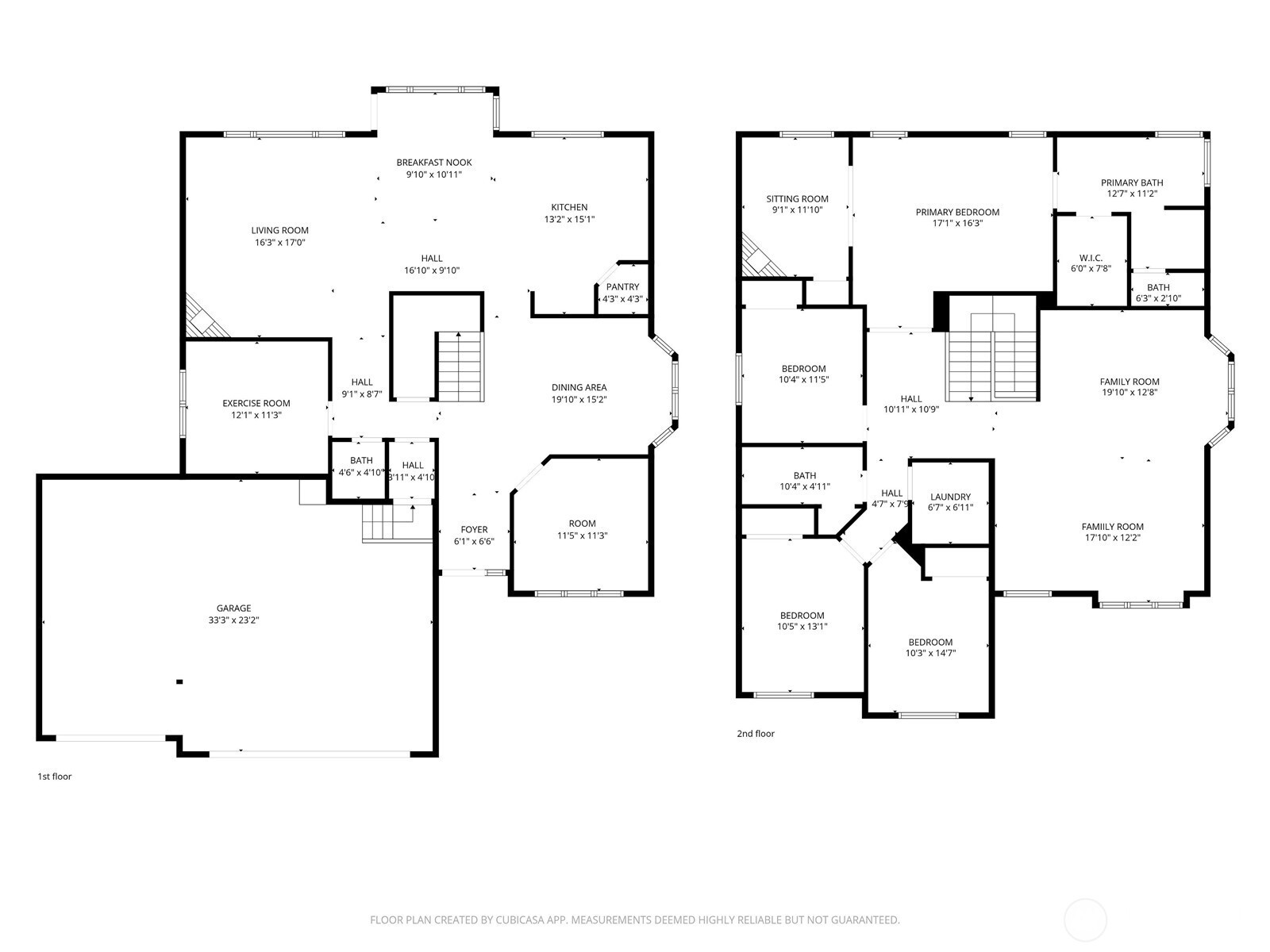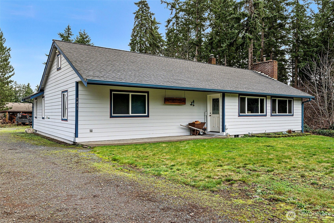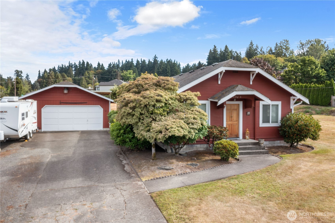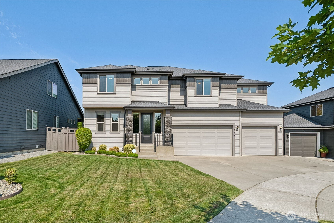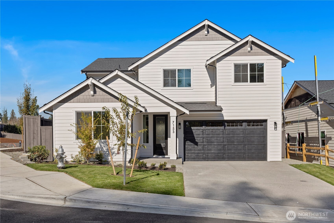8207 66th Avenue Ct E
Puyallup, WA 98371
-
5 Bed
-
2.5 Bath
-
3247 SqFt
-
116 DOM
-
Built: 2002
- Status: Active
$829,950
$829950
-
5 Bed
-
2.5 Bath
-
3247 SqFt
-
116 DOM
-
Built: 2002
- Status: Active
Love this home?

Krishna Regupathy
Principal Broker
(503) 893-8874Price Improvement! Welcome home to this beautiful, one-owner residence in the sought-after gated community of Belmont. This thoughtfully upgraded home offers over 3,240 sq ft with flexible multigenerational living options. 4 bedrooms, 2 TWO offices, one that could serve as an additional (5th) bedroom. Ideally located in the heart of Puyallup, just 1 mile from charming downtown. Enjoy tall ceilings and picturesque windows overlooking a 1-acre neighborhood park—with no home behind you! The chef’s kitchen features quartz countertops, an expansive island, stainless steel appliances, and a walk-in pantry, opening up to a spacious great room with a gas fireplace. Formal and informal dining areas plus a main-floor den/office. Unwind in the luxurious primary suite with a sitting room or nursery, a second gas fireplace, and a spa-inspired remodeled bath. Upstairs includes 4 four bedrooms, a massive bonus or theater room, and laundry room conveniently located upstairs! Enjoy a covered patio with western exposure, an oversized 3-car garage, and some major updates: new roof (2023), furnace/AC (2022), and water heater (2019). Even the garage refrigerator is included. A rare opportunity to live adjacent to a park with sport court and play structures. Just 2.5 miles to Hwy 512, restaurants, schools, and shopping—don’t miss it!
Listing Provided Courtesy of Laura Mildenberger, Better Properties Real Estate
General Information
-
NWM2434550
-
Single Family Residence
-
116 DOM
-
5
-
7305.01 SqFt
-
2.5
-
3247
-
2002
-
-
Pierce
-
-
Fruitland Elem
-
Aylen Jnr High
-
Puyallup High
-
Residential
-
Single Family Residence
-
Listing Provided Courtesy of Laura Mildenberger, Better Properties Real Estate
Krishna Realty data last checked: Jan 20, 2026 05:34 | Listing last modified Jan 20, 2026 05:45,
Source:
Download our Mobile app
Residence Information
-
-
-
-
3247
-
-
-
-
5
-
2
-
1
-
2.5
-
Composition
-
-
12 - 2 Story
-
-
-
2002
-
-
-
-
-
-
-
-
Poured Concrete
-
-
Features and Utilities
-
-
Dishwasher(s), Disposal, Double Oven, Dryer(s), Microwave(s), Refrigerator(s), Stove(s)/Range(s), Wa
-
Bath Off Primary, Double Pane/Storm Window, Dining Room, French Doors, High Tech Cabling, Security S
-
Wood Products
-
-
-
Public
-
-
Sewer Connected
-
-
Financial
-
8355
-
-
-
-
-
Cash Out, Conventional, FHA, VA Loan
-
09-25-2025
-
-
-
Comparable Information
-
-
116
-
116
-
-
Cash Out, Conventional, FHA, VA Loan
-
$849,950
-
$849,950
-
-
Jan 20, 2026 05:45
Schools
Map
Listing courtesy of Better Properties Real Estate.
The content relating to real estate for sale on this site comes in part from the IDX program of the NWMLS of Seattle, Washington.
Real Estate listings held by brokerage firms other than this firm are marked with the NWMLS logo, and
detailed information about these properties include the name of the listing's broker.
Listing content is copyright © 2026 NWMLS of Seattle, Washington.
All information provided is deemed reliable but is not guaranteed and should be independently verified.
Krishna Realty data last checked: Jan 20, 2026 05:34 | Listing last modified Jan 20, 2026 05:45.
Some properties which appear for sale on this web site may subsequently have sold or may no longer be available.
Love this home?

Krishna Regupathy
Principal Broker
(503) 893-8874Price Improvement! Welcome home to this beautiful, one-owner residence in the sought-after gated community of Belmont. This thoughtfully upgraded home offers over 3,240 sq ft with flexible multigenerational living options. 4 bedrooms, 2 TWO offices, one that could serve as an additional (5th) bedroom. Ideally located in the heart of Puyallup, just 1 mile from charming downtown. Enjoy tall ceilings and picturesque windows overlooking a 1-acre neighborhood park—with no home behind you! The chef’s kitchen features quartz countertops, an expansive island, stainless steel appliances, and a walk-in pantry, opening up to a spacious great room with a gas fireplace. Formal and informal dining areas plus a main-floor den/office. Unwind in the luxurious primary suite with a sitting room or nursery, a second gas fireplace, and a spa-inspired remodeled bath. Upstairs includes 4 four bedrooms, a massive bonus or theater room, and laundry room conveniently located upstairs! Enjoy a covered patio with western exposure, an oversized 3-car garage, and some major updates: new roof (2023), furnace/AC (2022), and water heater (2019). Even the garage refrigerator is included. A rare opportunity to live adjacent to a park with sport court and play structures. Just 2.5 miles to Hwy 512, restaurants, schools, and shopping—don’t miss it!
Similar Properties
Download our Mobile app
